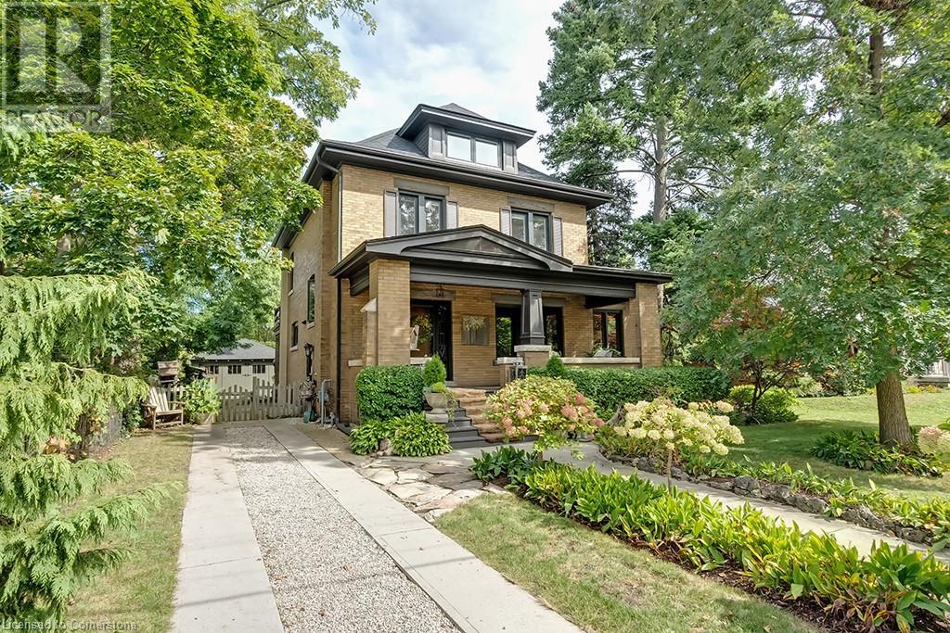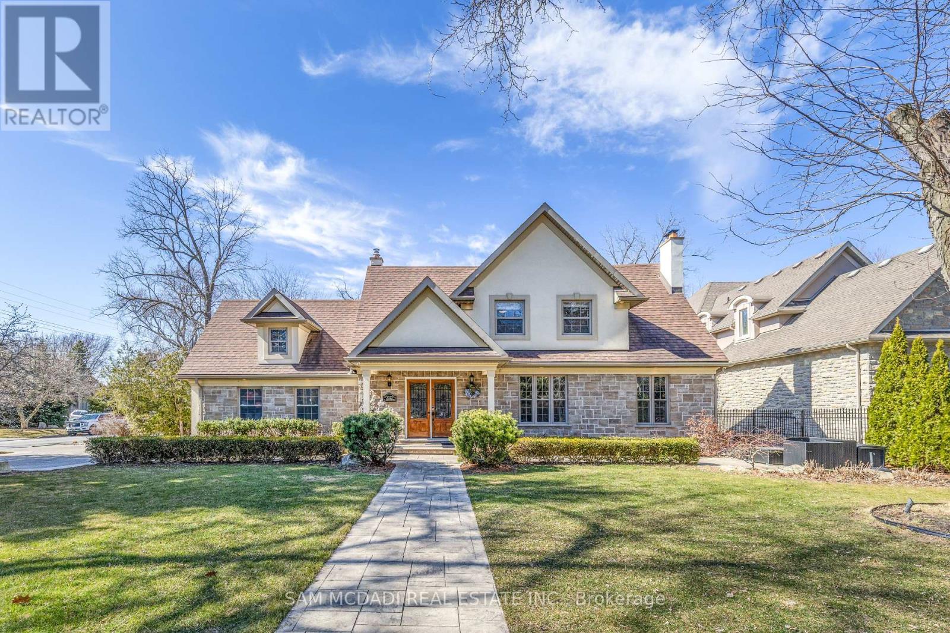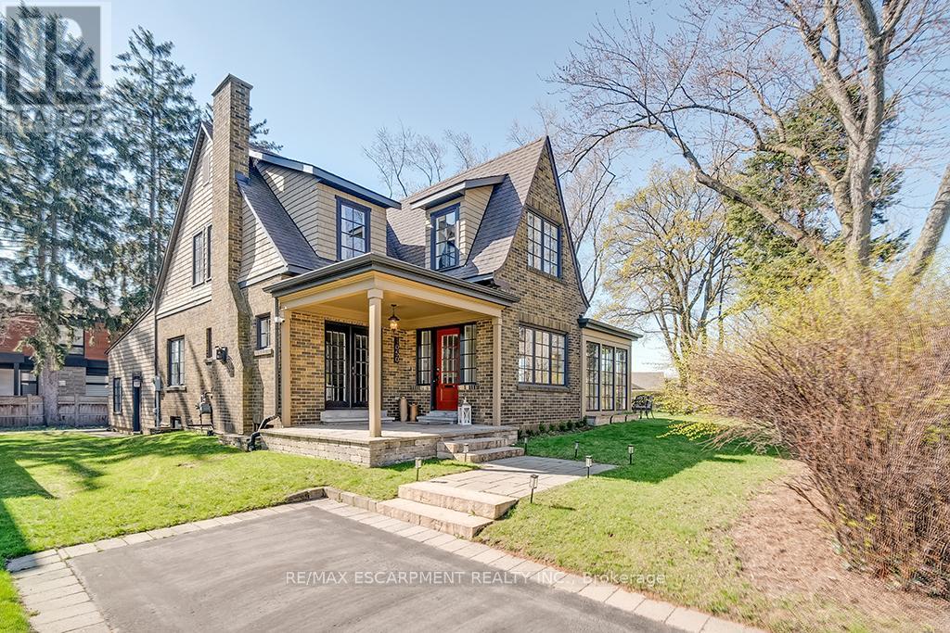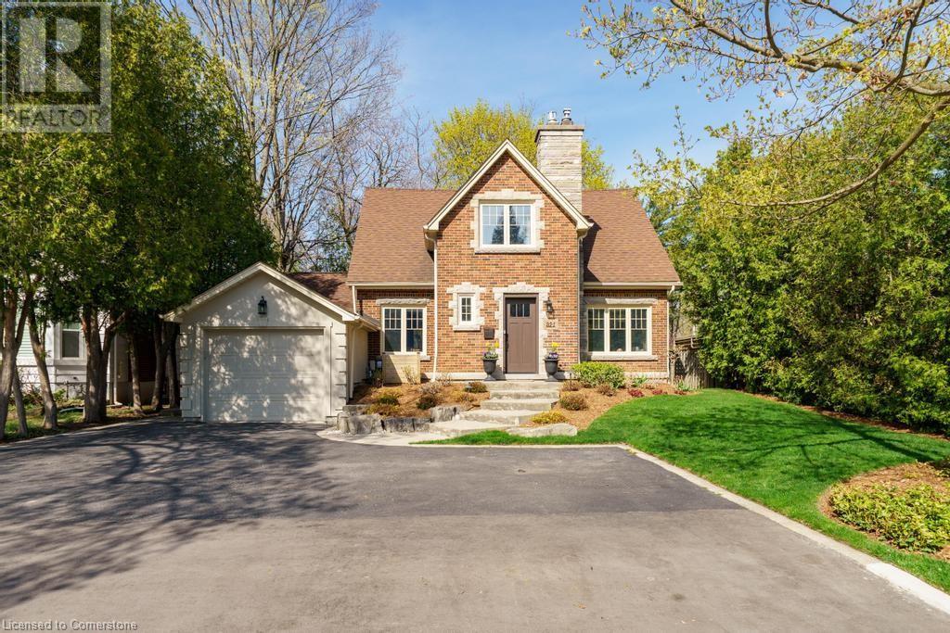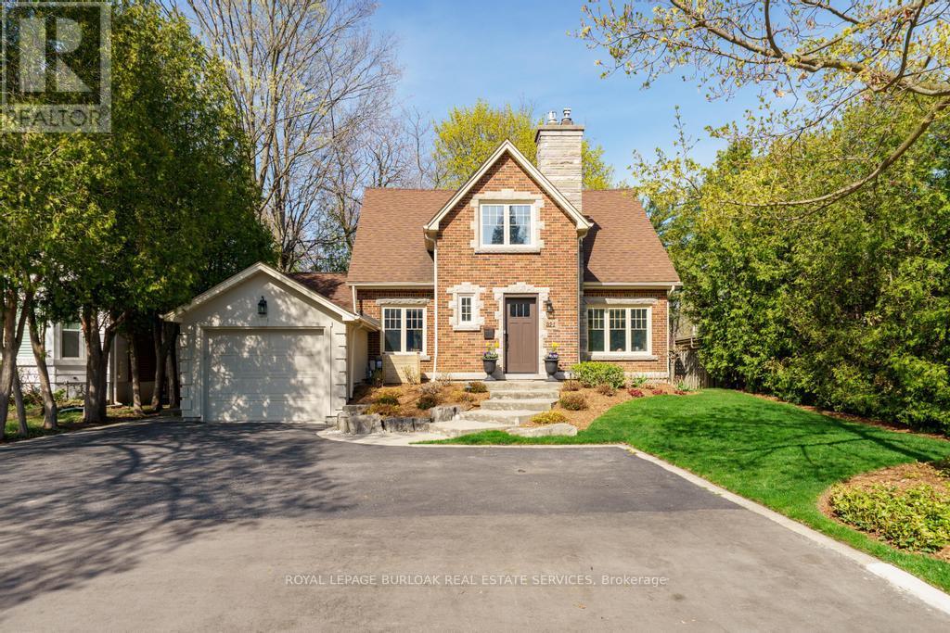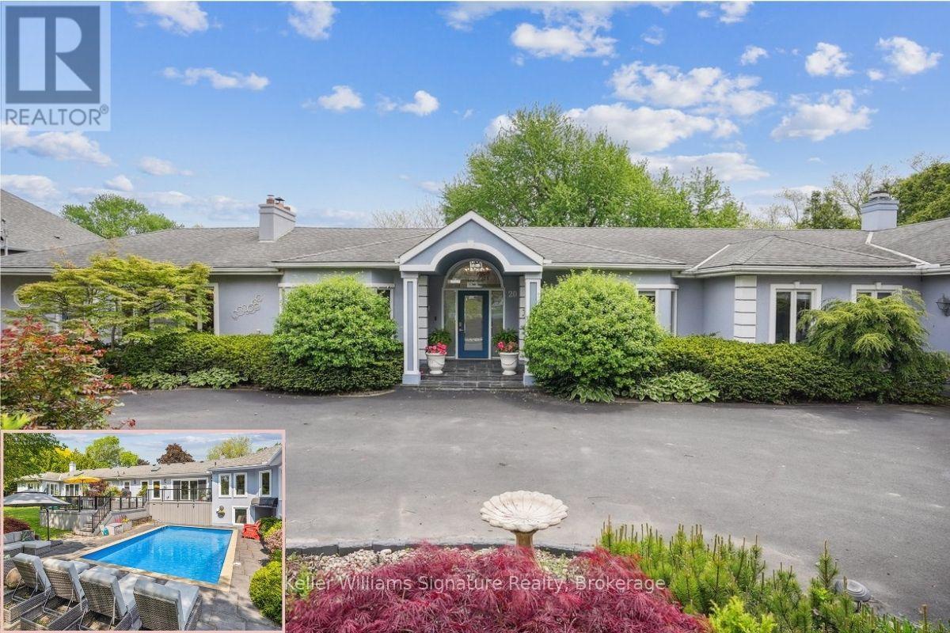Free account required
Unlock the full potential of your property search with a free account! Here's what you'll gain immediate access to:
- Exclusive Access to Every Listing
- Personalized Search Experience
- Favorite Properties at Your Fingertips
- Stay Ahead with Email Alerts
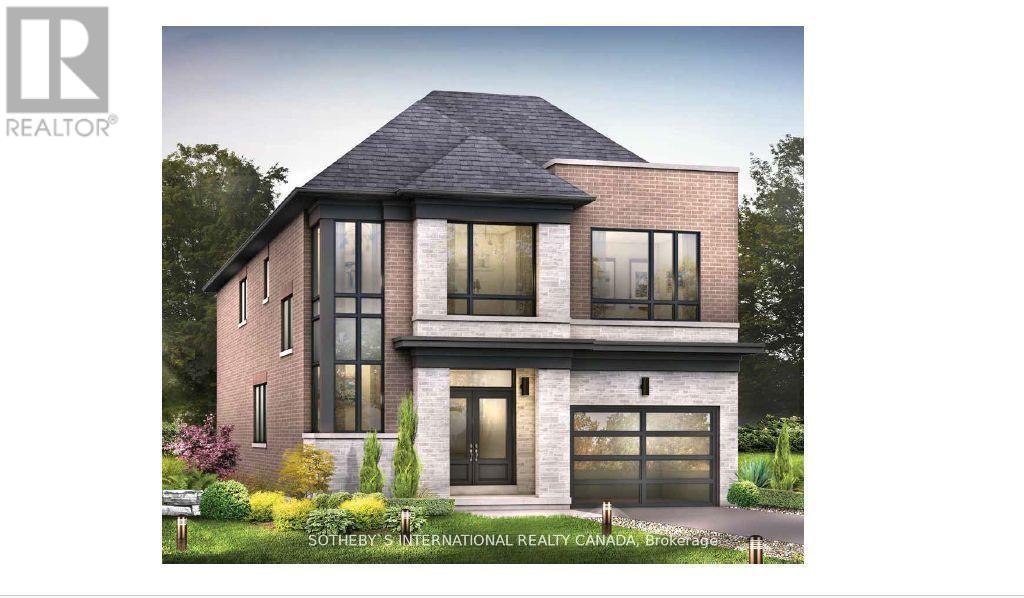


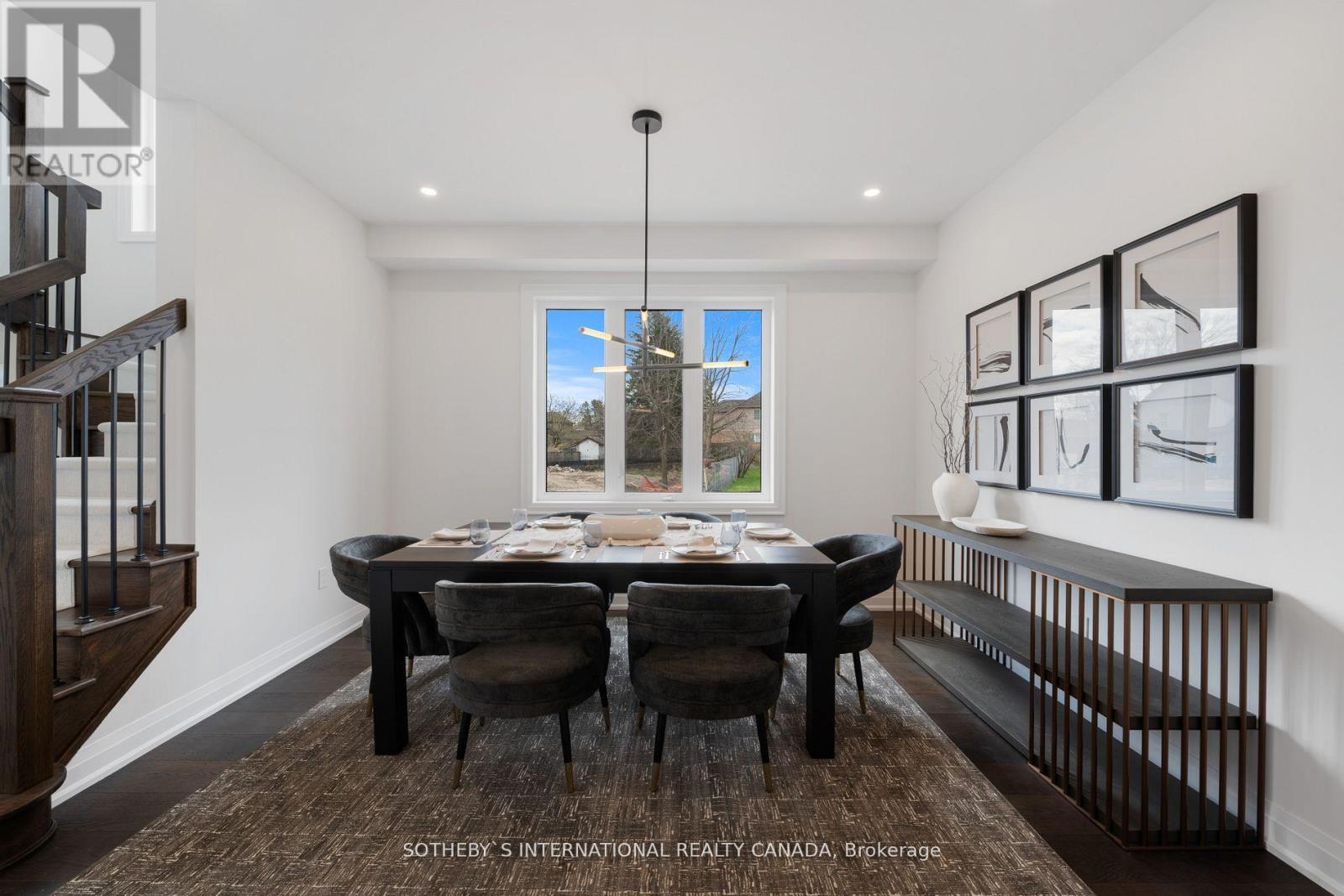
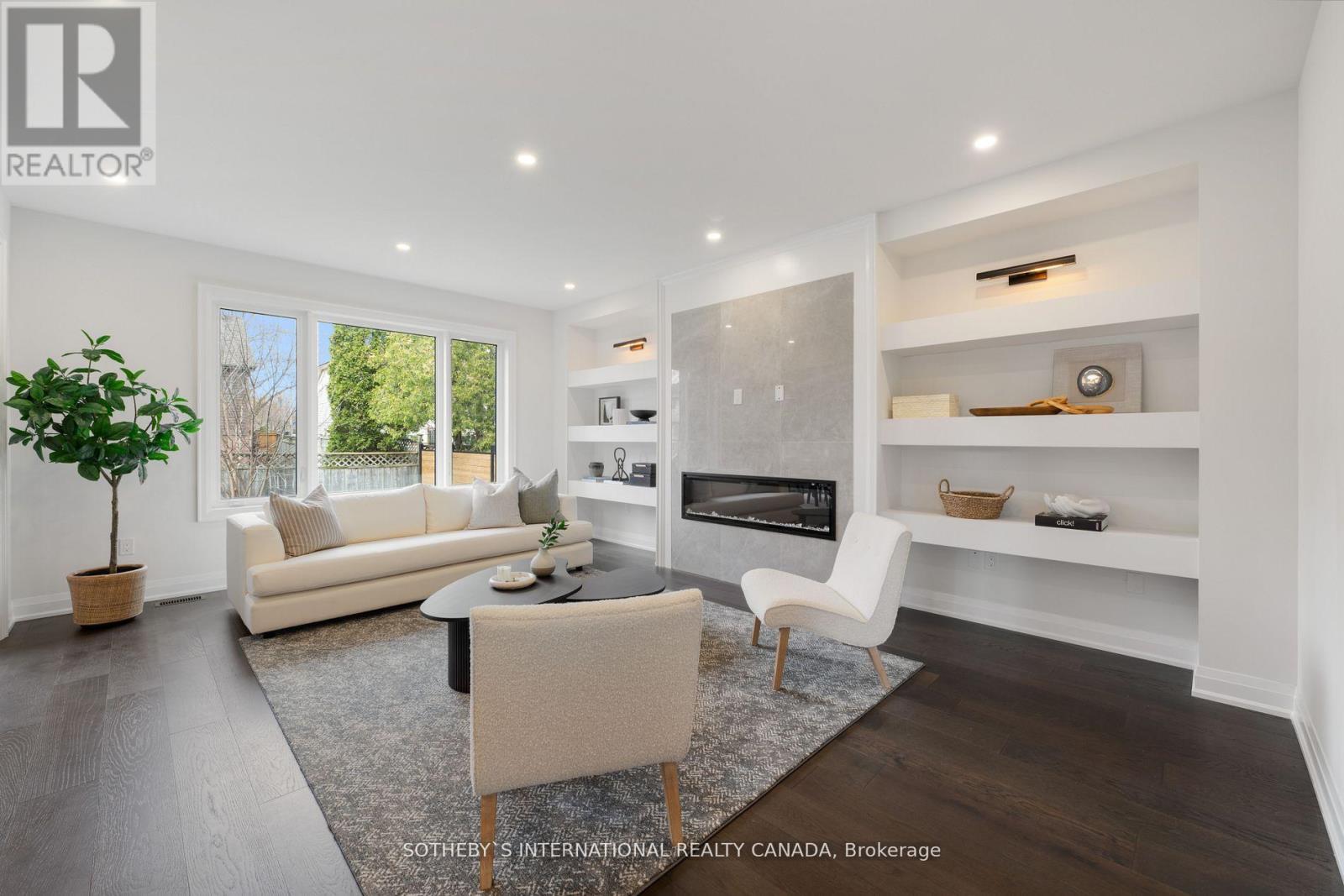
$2,128,900
518 MARKAY COMMON
Burlington, Ontario, Ontario, L7S0A6
MLS® Number: W12025488
Property description
Welcome to the Bateman model a beautifully designed custom home built by Markay Homes, offering over 3,200 sq. ft. of finished living space. Ideally located near Joseph Brant Hospital and the serene lakefront, with easy access to downtown Burlingtons shops, dining, and entertainment, this home mirrors the model home floorplan and includes over $130K in upgrades to create an exceptional living experience. The main floor features a functional open-concept layout, perfect for modern family living and entertaining. The spacious great room flows seamlessly into a separate formal dining room, ideal for gatherings. A striking kitchen serves as the heart of the home, complete with Quartz countertops, custom cabinetry, stainless steel appliances, and a large island blending style and functionality. Upstairs, the primary suite offers a private retreat with a large walk-in closet and a spa-inspired ensuite featuring a free-standing tub and glass shower enclosure. The second floor also includes generously sized secondary bedrooms and a dedicated study, perfect for working from home or quiet reading space. Elegant finishes include smooth 9' ceilings on both floors, 5 1/4" baseboards, and heightened interior doors, adding sophistication throughout. This home also comes complete with a finished lower level featuring a rec room, bedroom, and 4-piece bath, a full appliance package, and 5 years of private road fees covered by the builder. Experience "The Bateman", where thoughtful design and elevated craftsmanship create a truly remarkable home. Model home available for private viewing.
Building information
Type
*****
Age
*****
Amenities
*****
Appliances
*****
Basement Development
*****
Basement Type
*****
Construction Style Attachment
*****
Cooling Type
*****
Exterior Finish
*****
Fireplace Present
*****
Flooring Type
*****
Foundation Type
*****
Half Bath Total
*****
Heating Fuel
*****
Heating Type
*****
Size Interior
*****
Stories Total
*****
Utility Water
*****
Land information
Amenities
*****
Sewer
*****
Size Depth
*****
Size Frontage
*****
Size Irregular
*****
Size Total
*****
Surface Water
*****
Rooms
Ground level
Dining room
*****
Great room
*****
Eating area
*****
Kitchen
*****
Basement
Recreational, Games room
*****
Bedroom
*****
Second level
Study
*****
Bedroom 4
*****
Bedroom 3
*****
Bedroom 2
*****
Primary Bedroom
*****
Courtesy of SOTHEBY'S INTERNATIONAL REALTY CANADA
Book a Showing for this property
Please note that filling out this form you'll be registered and your phone number without the +1 part will be used as a password.
