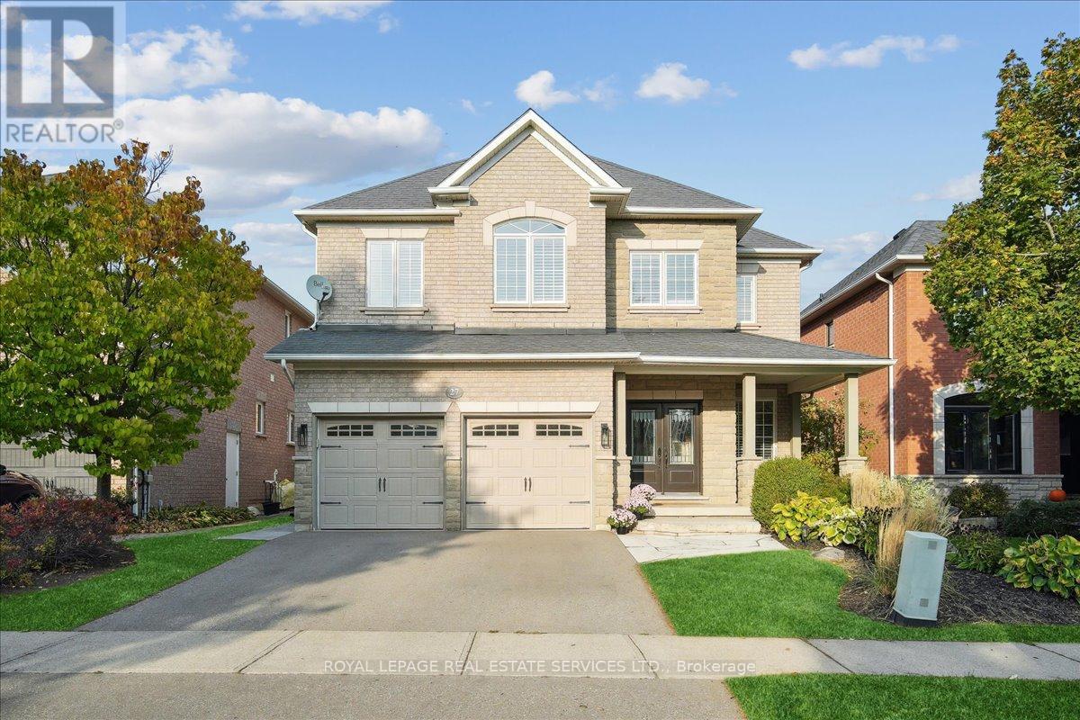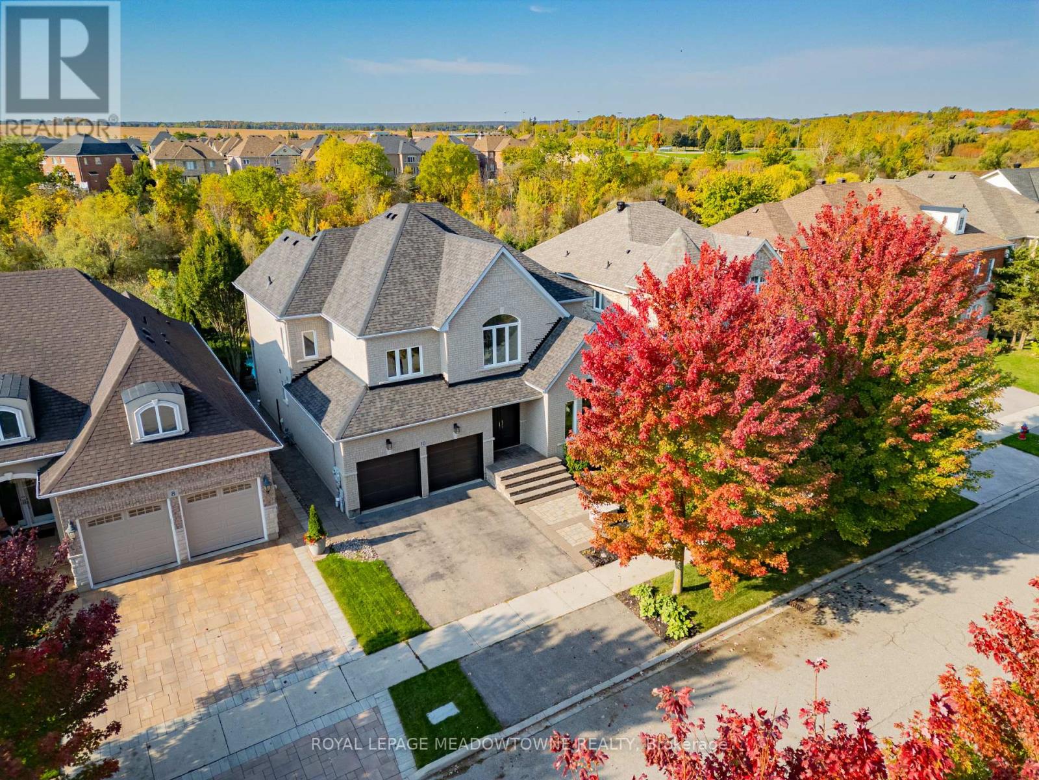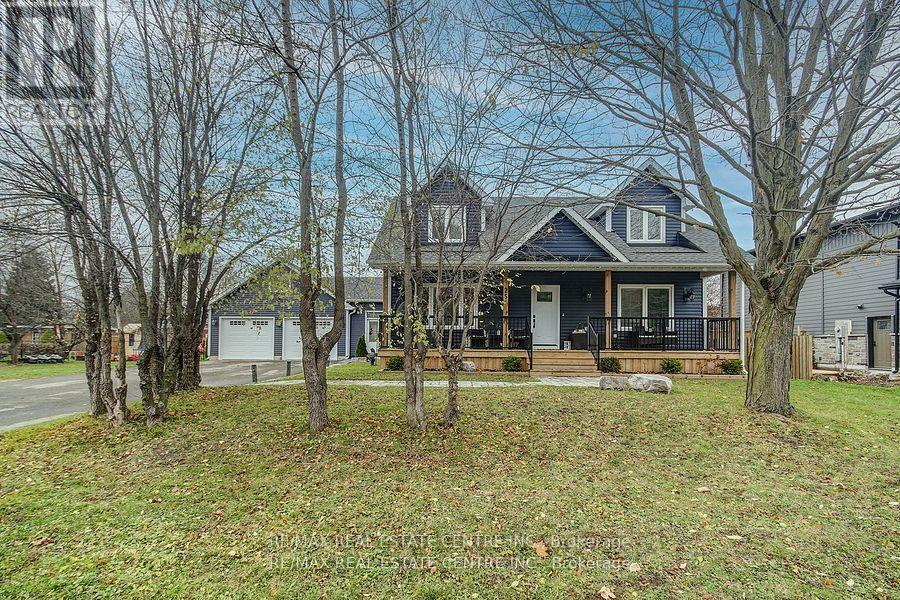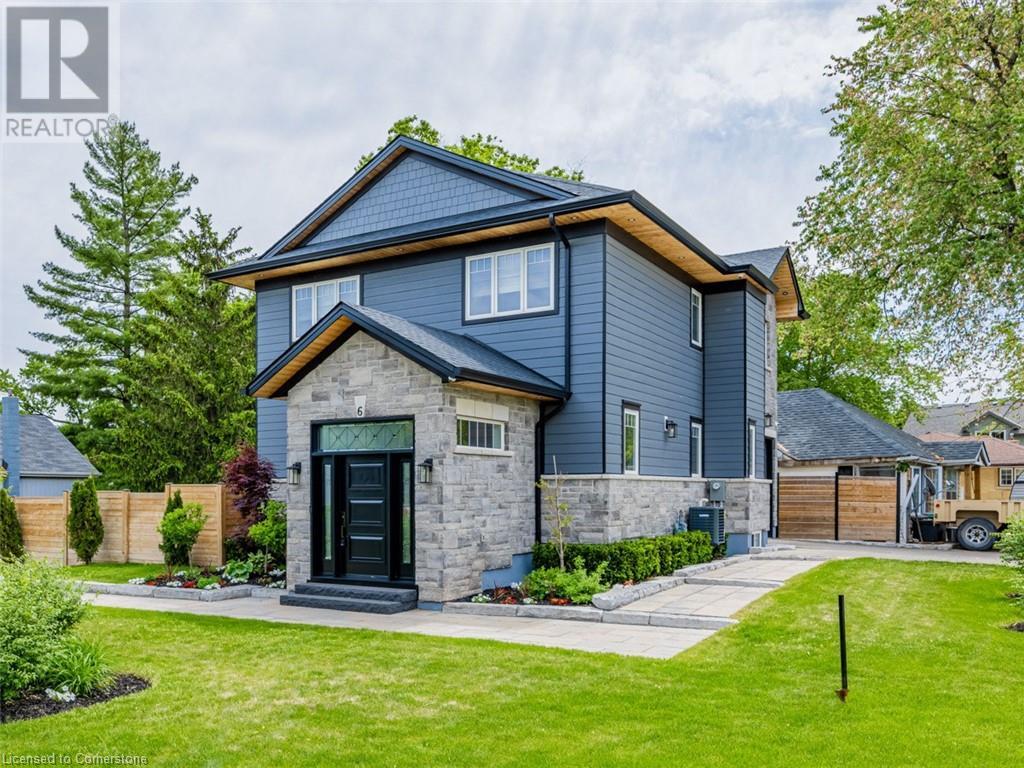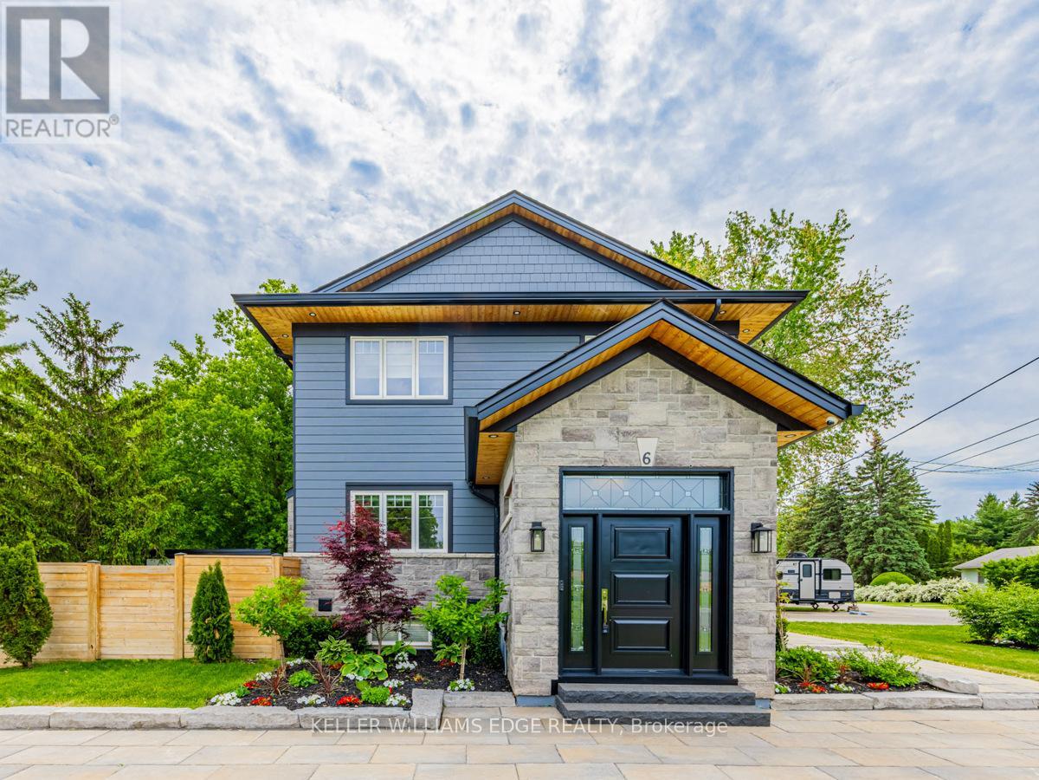Free account required
Unlock the full potential of your property search with a free account! Here's what you'll gain immediate access to:
- Exclusive Access to Every Listing
- Personalized Search Experience
- Favorite Properties at Your Fingertips
- Stay Ahead with Email Alerts
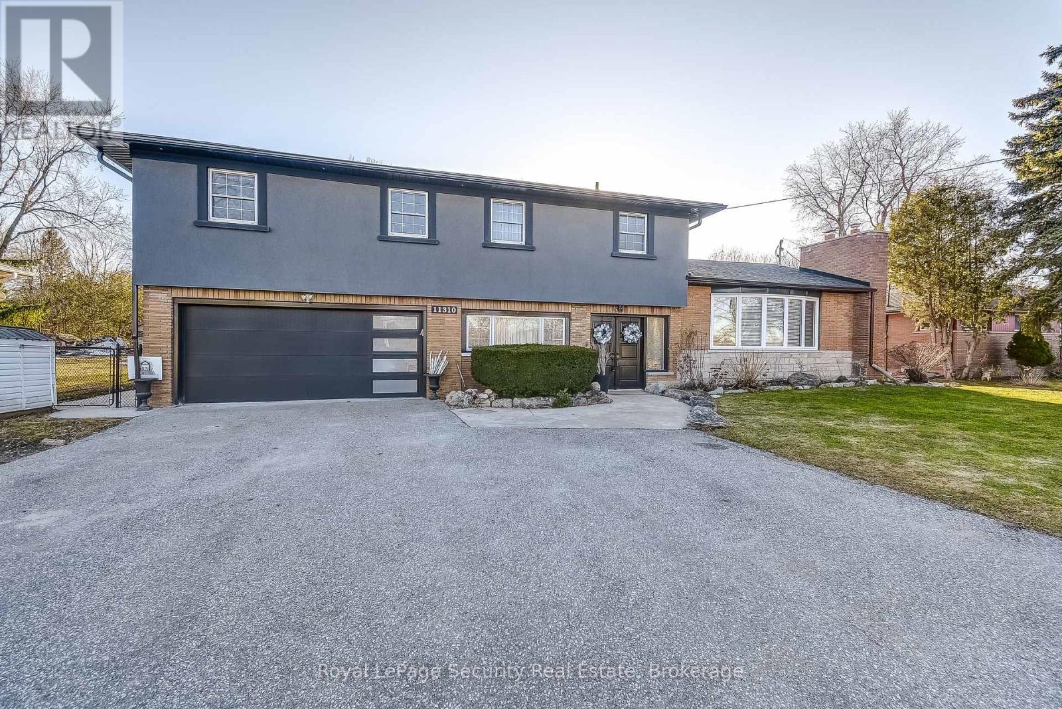
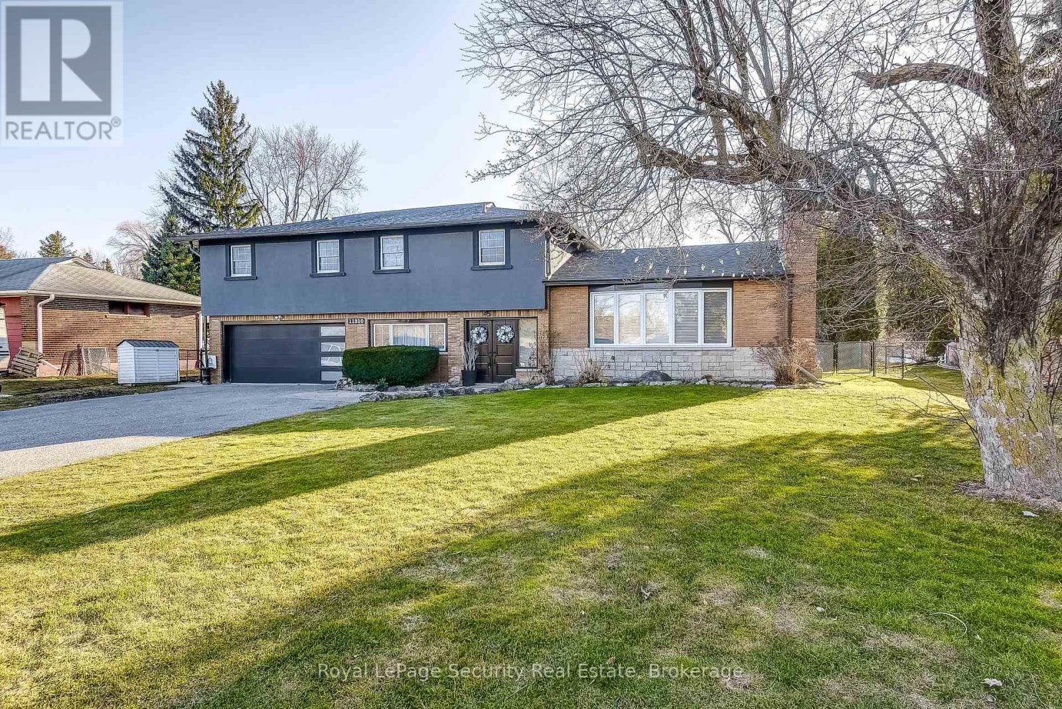
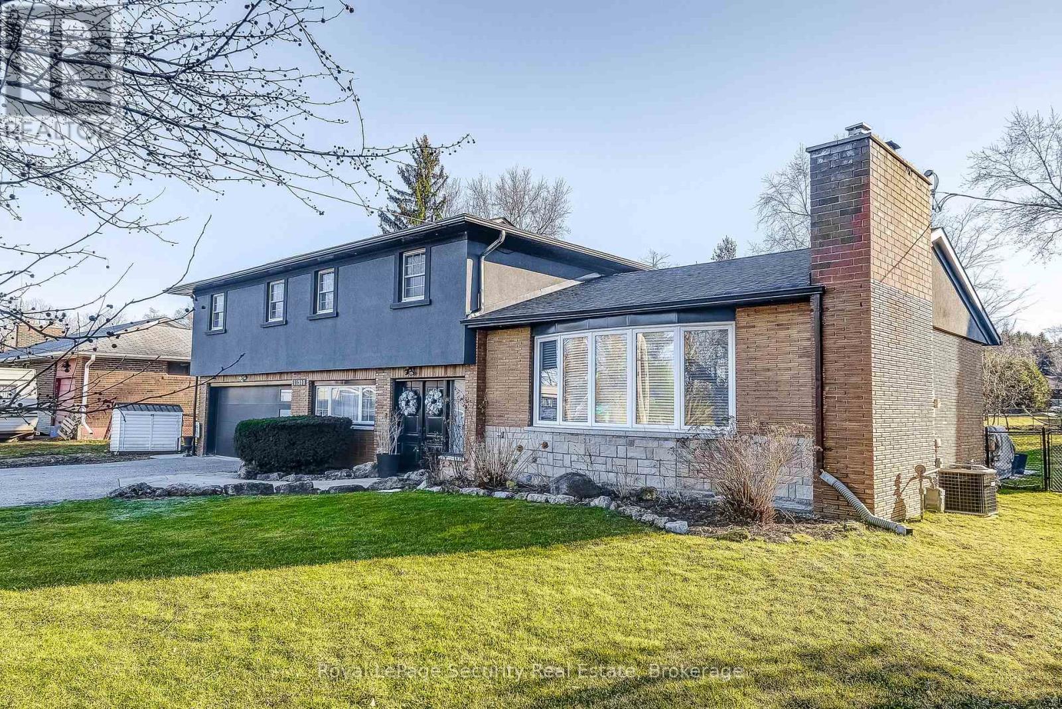
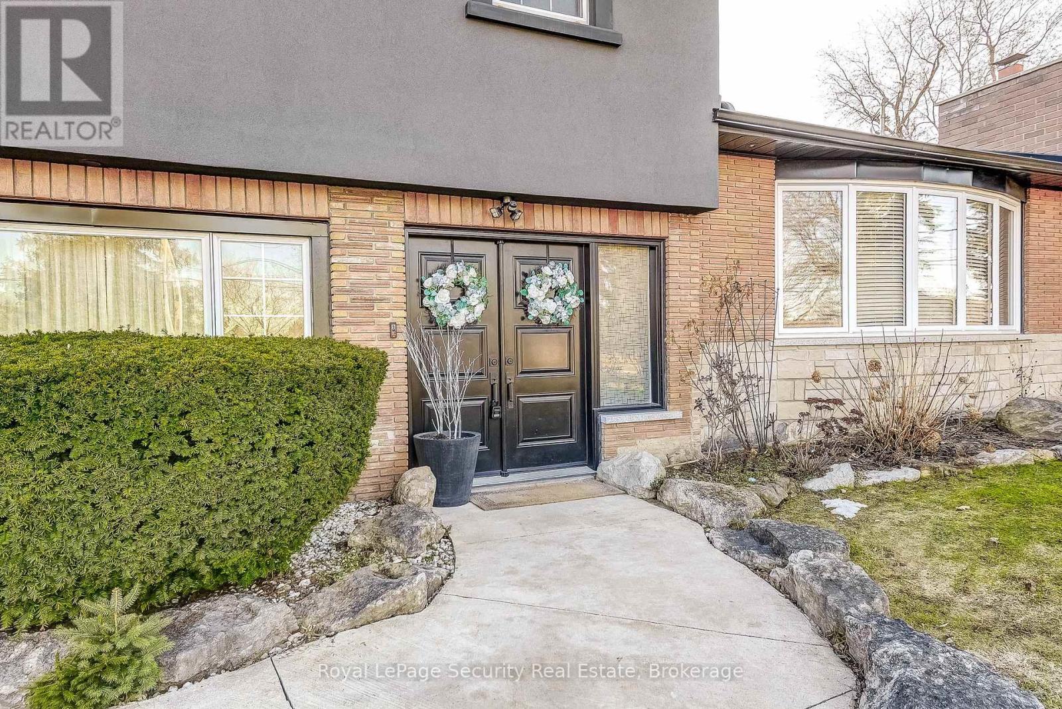
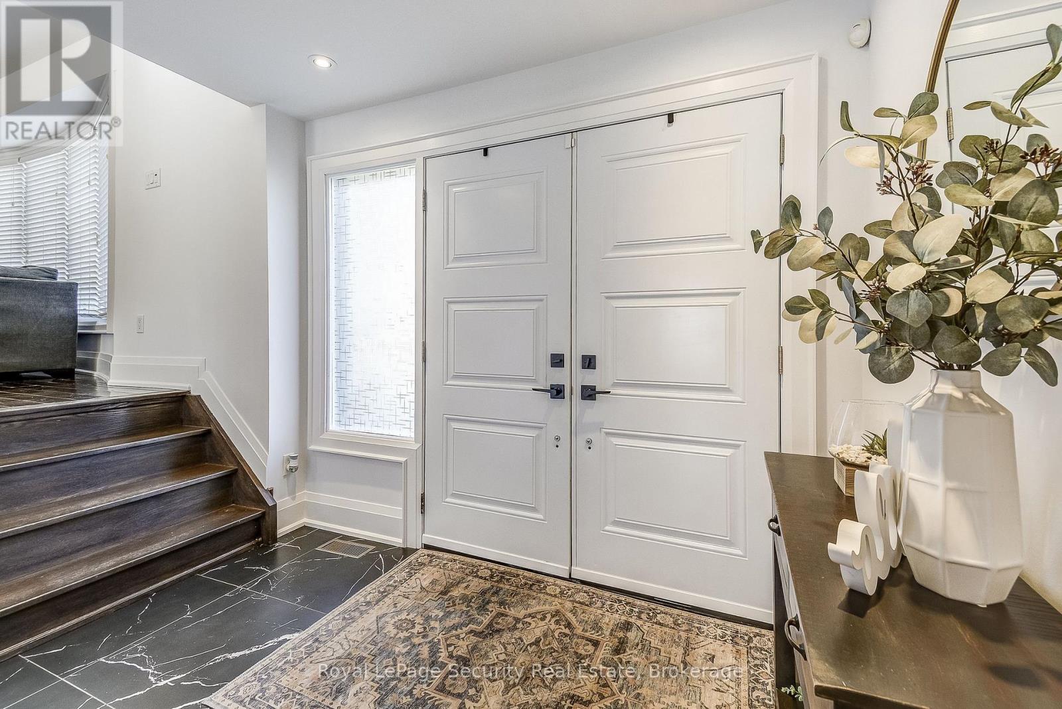
$1,549,888
11310 TRAFALGAR ROAD
Halton Hills, Ontario, Ontario, L7G4S5
MLS® Number: W12026467
Property description
Welcome to this exceptional detached home, offering a highly functional layout designed for modern living. Meticulously maintained, this property features 4 bedrooms and 4 bathrooms. The main house boasts 3 spacious bedrooms and 3 bathrooms, alongside a remarkable second-floor in-law suite with a private walk-out deck and separate entrance perfect for extended family or rental income potential. The unique multi-level floor plan is ideal for a growing family, providing well-defined living areas while maintaining an open, airy feel. The open-concept kitchen and living room create a welcoming space for family and friends to gather, enhancing the homes warmth and flow.The kitchen is a dream, featuring sleek quartz countertops, abundant storage, and a large island that comfortably seats up to six perfect for entertaining. Beautiful hardwood floors add elegance to every room. Relax by the wood-burning fireplace in the inviting living room, or head downstairs to the fully finished basement, which includes a recreational room and a luxurious washroom with heated floors. Step outside to the walk-out enclosed porch, ideal for year-round BBQs and family gatherings, offering comfort and protection from the elements. The backyard is a peaceful retreat, complete with a fire pit where you can unwind under the stars.The in-law suite includes 1 bedroom, a living room, a bathroom, a fully equipped kitchen, and in-suite laundry, along with its own walk-out deck perfect for enjoying outdoor meals.For those in need of extra space, this property offers a generous 11' x 26' workshop, ideal for hobbyists, DIY projects, or additional storage. Conveniently located across from The Club at North Halton golf course. Close to schools, shopping, and highways.
Building information
Type
*****
Amenities
*****
Appliances
*****
Basement Development
*****
Basement Type
*****
Construction Style Attachment
*****
Cooling Type
*****
Exterior Finish
*****
Fireplace Present
*****
FireplaceTotal
*****
Flooring Type
*****
Foundation Type
*****
Half Bath Total
*****
Heating Fuel
*****
Heating Type
*****
Size Interior
*****
Stories Total
*****
Utility Water
*****
Land information
Amenities
*****
Fence Type
*****
Sewer
*****
Size Depth
*****
Size Frontage
*****
Size Irregular
*****
Size Total
*****
Rooms
Main level
Dining room
*****
Living room
*****
Kitchen
*****
Foyer
*****
Basement
Recreational, Games room
*****
Second level
Living room
*****
Bedroom 4
*****
Kitchen
*****
Bedroom 3
*****
Bedroom 2
*****
Primary Bedroom
*****
Main level
Dining room
*****
Living room
*****
Kitchen
*****
Foyer
*****
Basement
Recreational, Games room
*****
Second level
Living room
*****
Bedroom 4
*****
Kitchen
*****
Bedroom 3
*****
Bedroom 2
*****
Primary Bedroom
*****
Main level
Dining room
*****
Living room
*****
Kitchen
*****
Foyer
*****
Basement
Recreational, Games room
*****
Second level
Living room
*****
Bedroom 4
*****
Kitchen
*****
Bedroom 3
*****
Bedroom 2
*****
Primary Bedroom
*****
Courtesy of Royal LePage Security Real Estate
Book a Showing for this property
Please note that filling out this form you'll be registered and your phone number without the +1 part will be used as a password.
