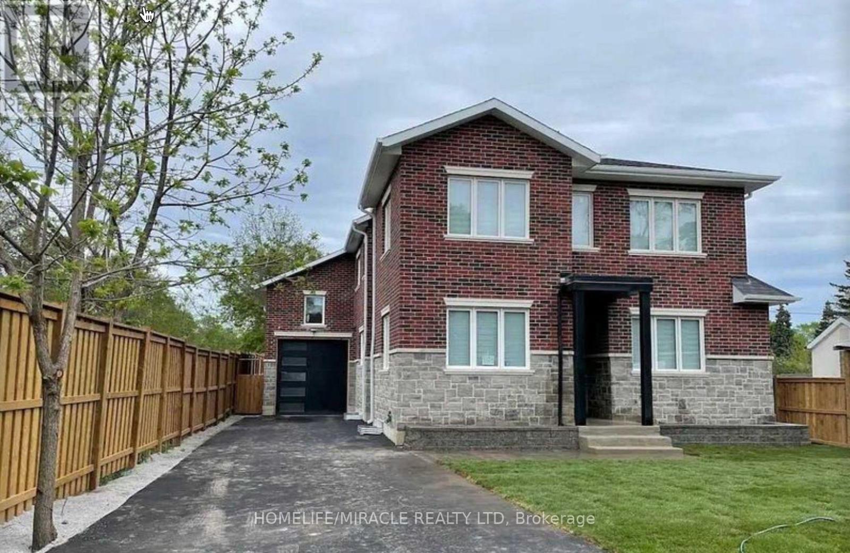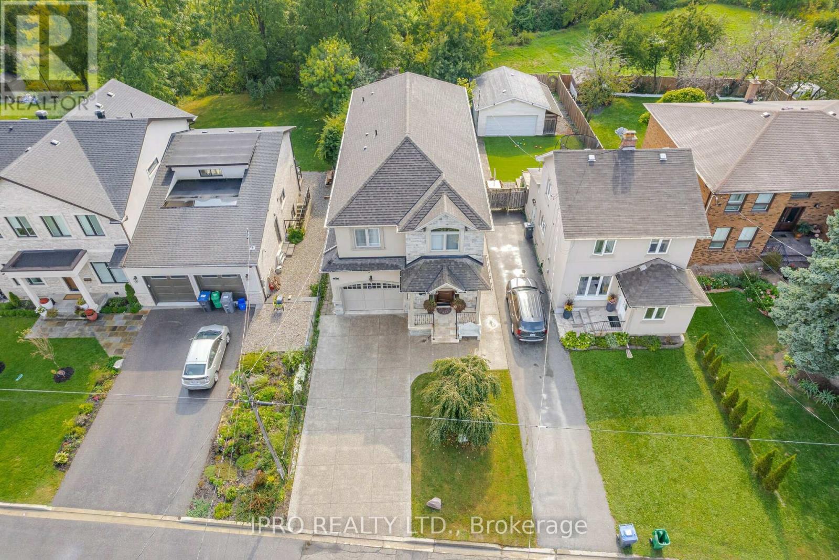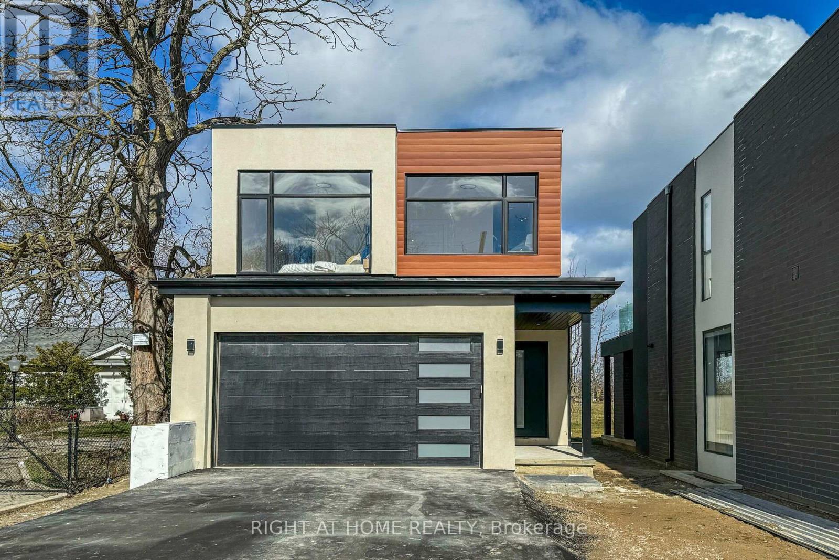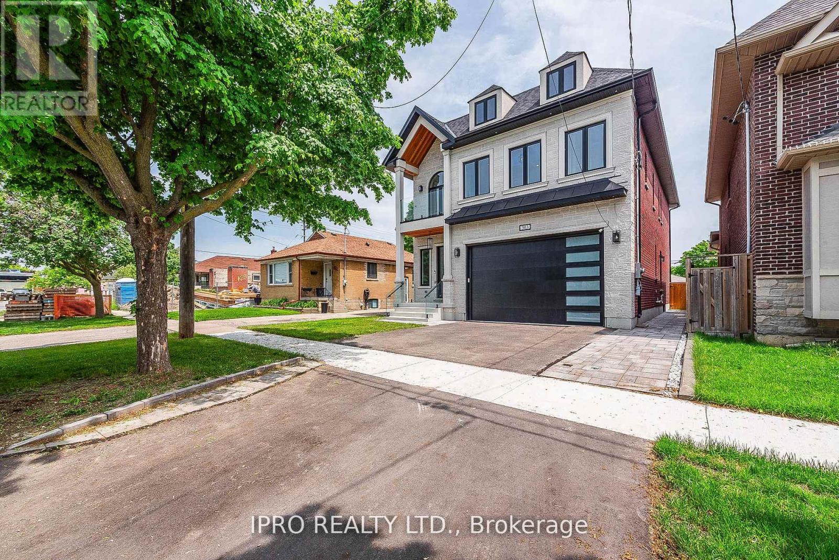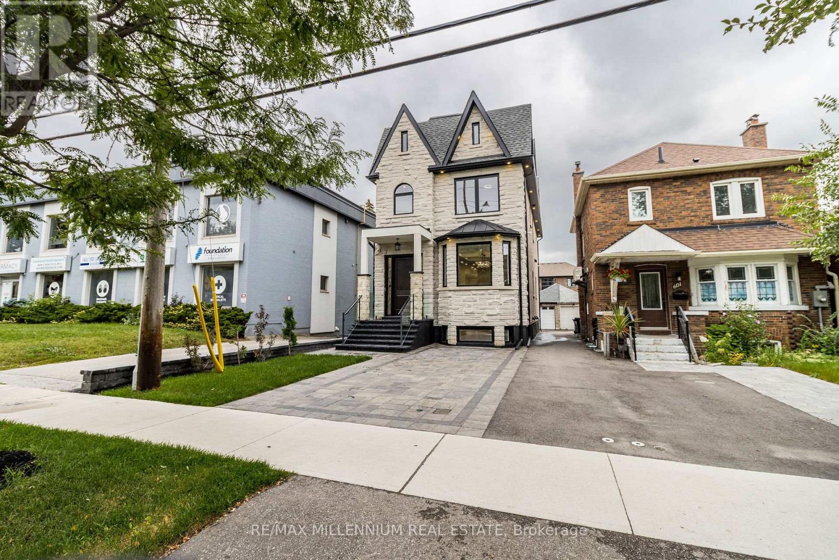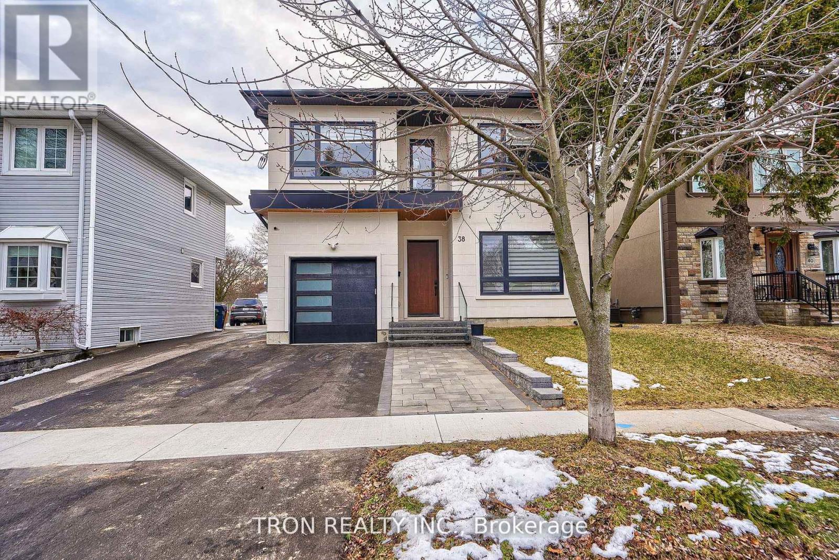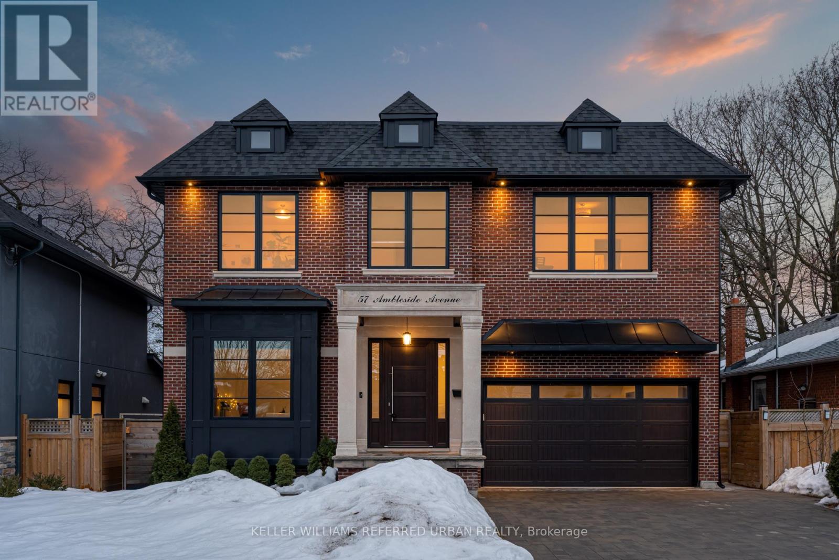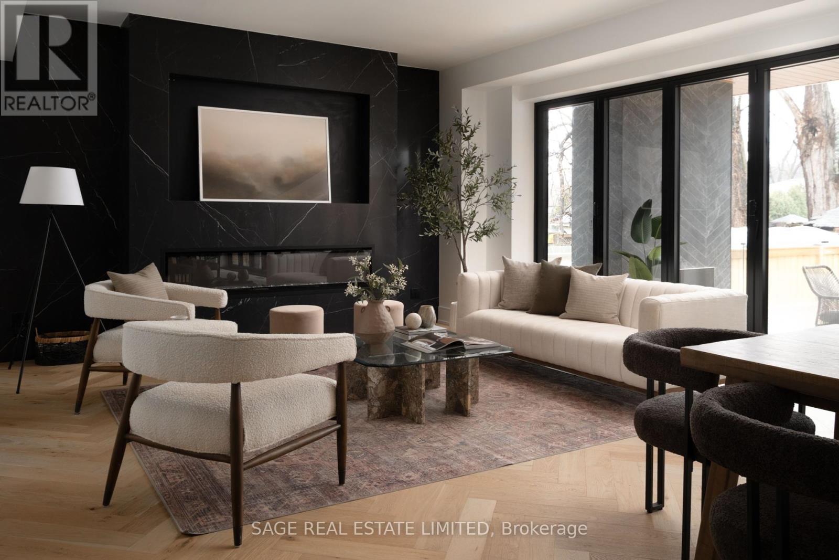Free account required
Unlock the full potential of your property search with a free account! Here's what you'll gain immediate access to:
- Exclusive Access to Every Listing
- Personalized Search Experience
- Favorite Properties at Your Fingertips
- Stay Ahead with Email Alerts
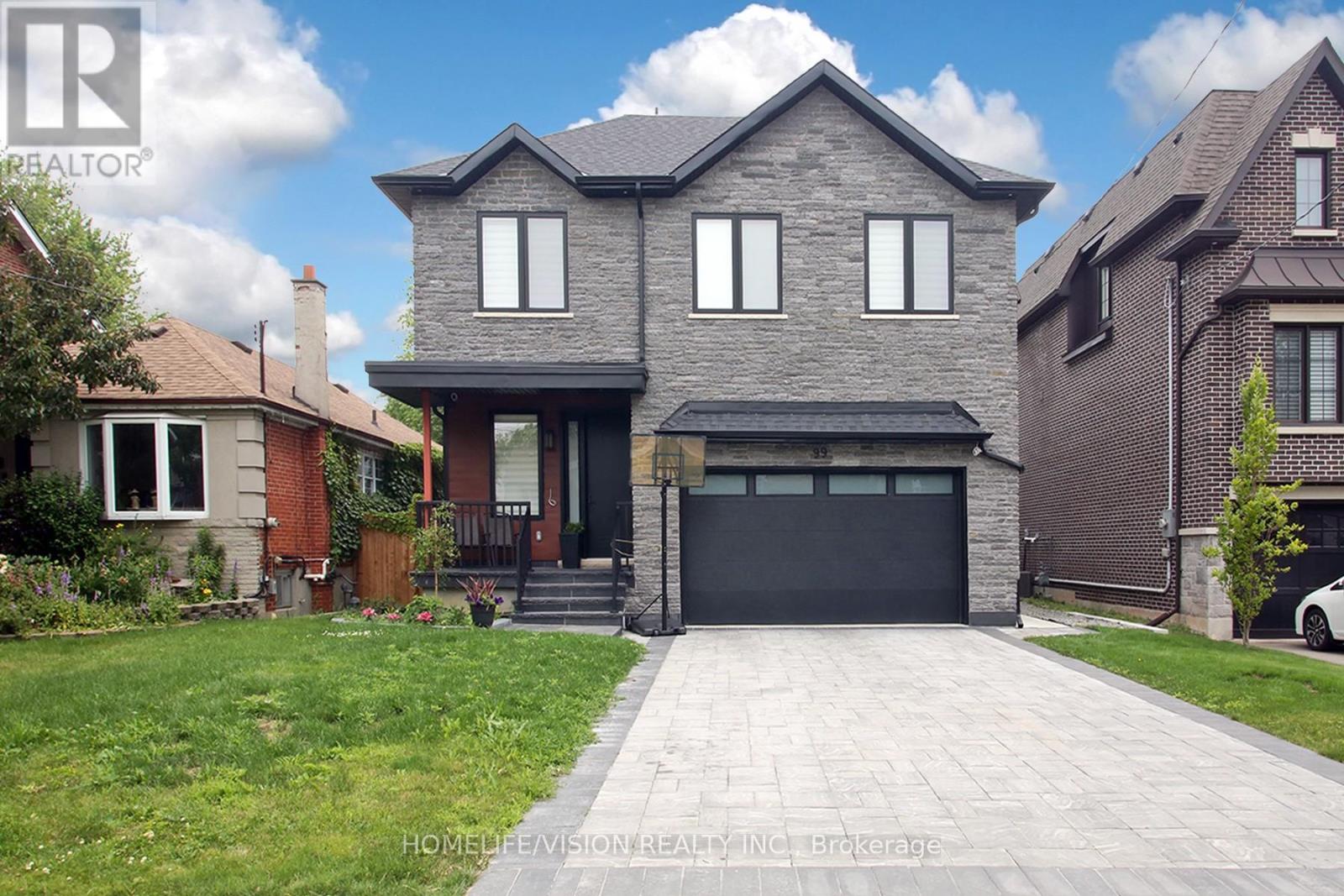

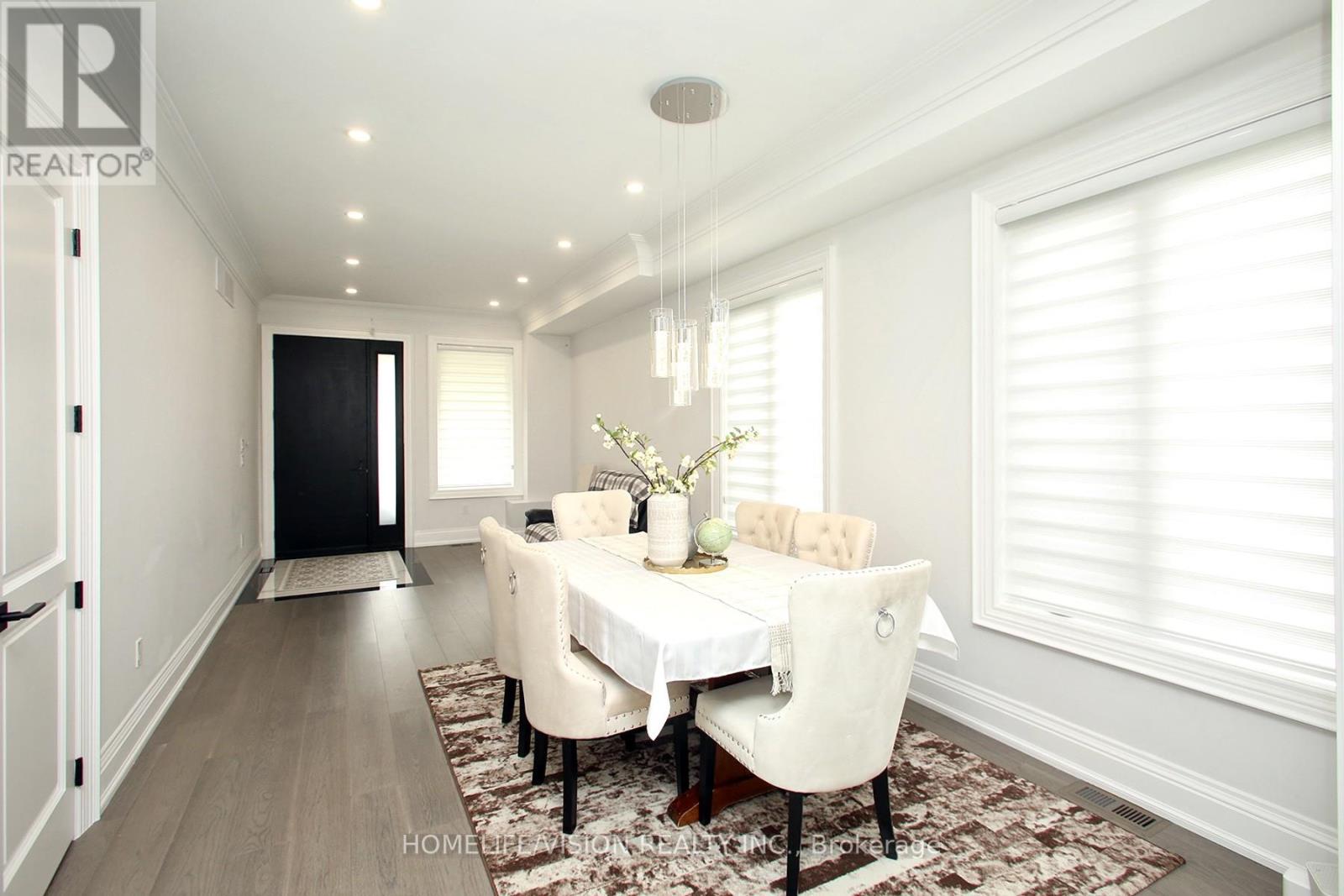

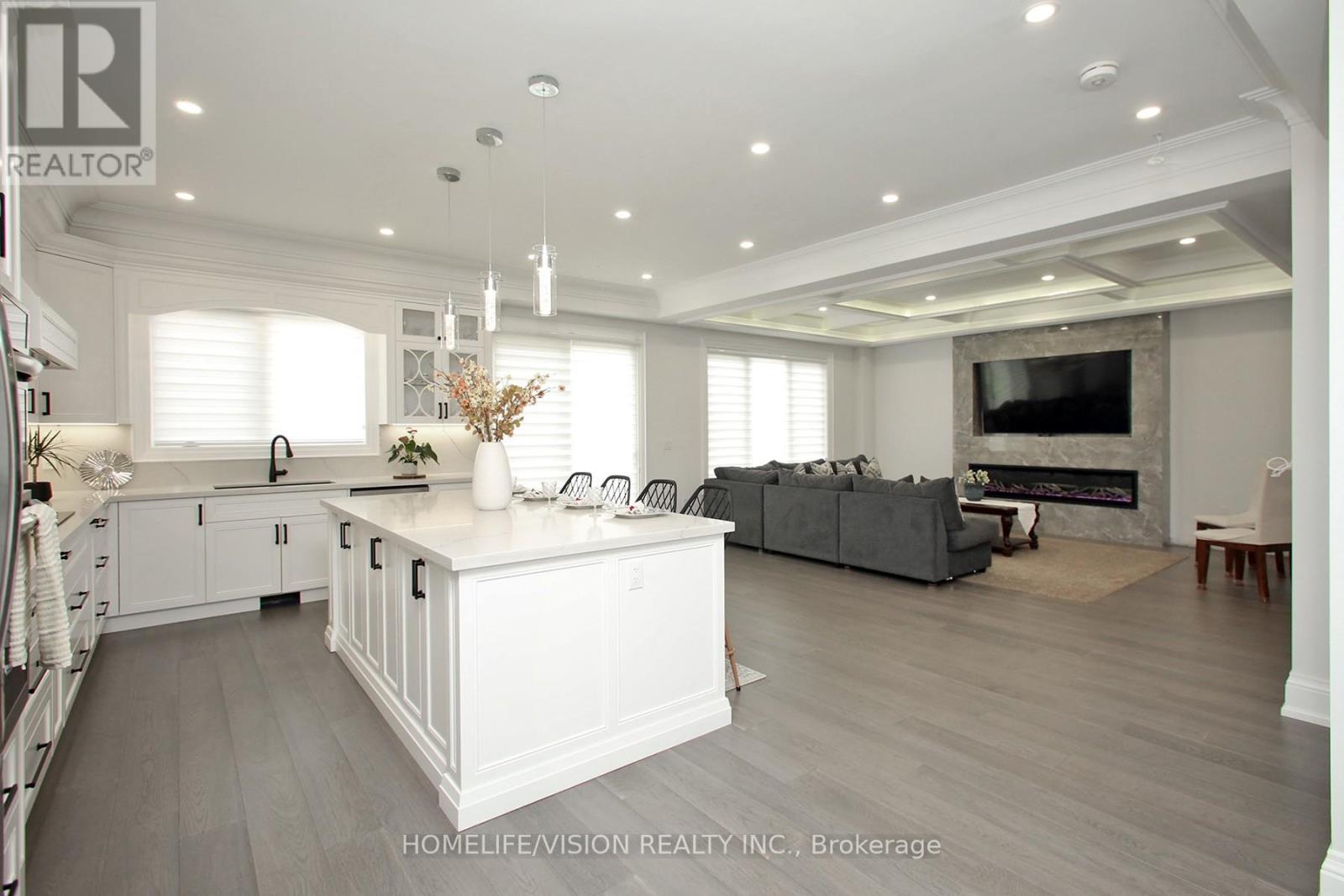
$2,799,000
99 TWENTY SEVENTH STREET
Toronto, Ontario, Ontario, M8W2X6
MLS® Number: W12026694
Property description
Welcome into the vibrant heart of Long Branch. Absolutely stunning newly built 2023 home redefines spacious living offering a double garage with a long driveway. 4 bedrooms with 4 full baths on the second floor. Modern oversized master bedroom with 5 Pc washroom and walk-in closet. Open-concept modern living room on the first floor with engineering hardwood floors throughout. Functional kitchen with boss gas stove, wall oven, stainless steel appliances, marble countertop island with walk-out veranda overlooking garden. Large living area with fireplace combine with dining room. Roof 10-year warranty, own hot water tank, rough-in alarm, and camera system. Large sun-filled basement with wide walk up to a backyard and side door featuring 4 rooms, cooler room, laundry room, 4 Pc washroom, and useful kitchen.
Building information
Type
*****
Amenities
*****
Appliances
*****
Basement Development
*****
Basement Features
*****
Basement Type
*****
Construction Style Attachment
*****
Cooling Type
*****
Exterior Finish
*****
Fireplace Present
*****
FireplaceTotal
*****
Foundation Type
*****
Half Bath Total
*****
Heating Fuel
*****
Heating Type
*****
Stories Total
*****
Utility Water
*****
Land information
Sewer
*****
Size Depth
*****
Size Frontage
*****
Size Irregular
*****
Size Total
*****
Rooms
Main level
Living room
*****
Kitchen
*****
Dining room
*****
Office
*****
Second level
Bedroom 4
*****
Bedroom 3
*****
Bedroom 2
*****
Bedroom
*****
Courtesy of HOMELIFE/VISION REALTY INC.
Book a Showing for this property
Please note that filling out this form you'll be registered and your phone number without the +1 part will be used as a password.
