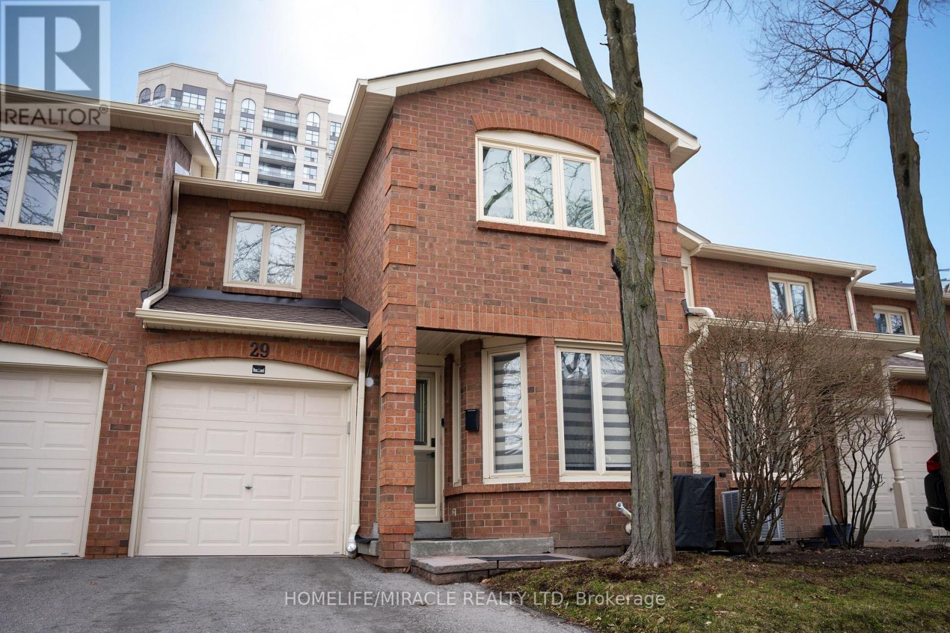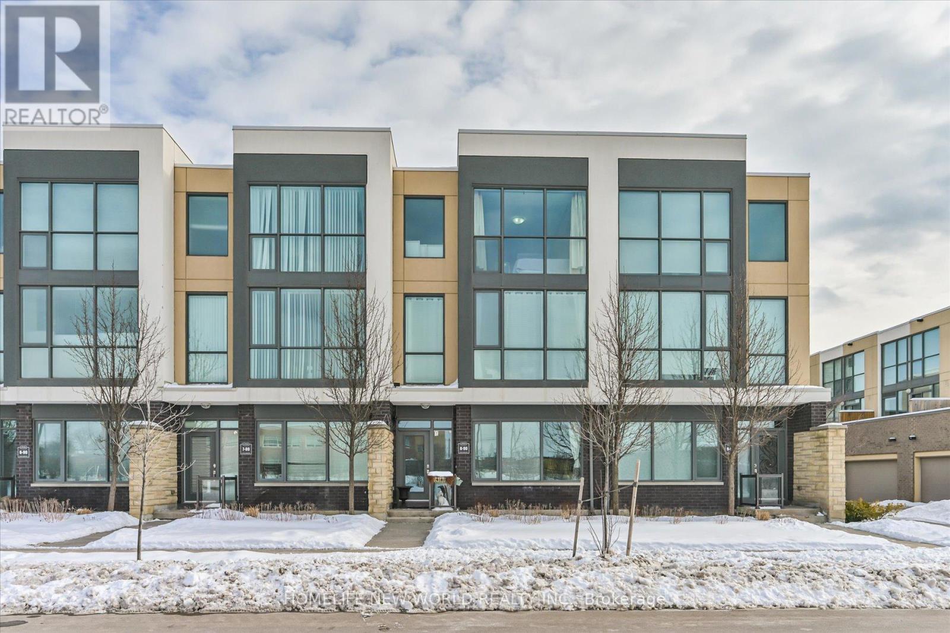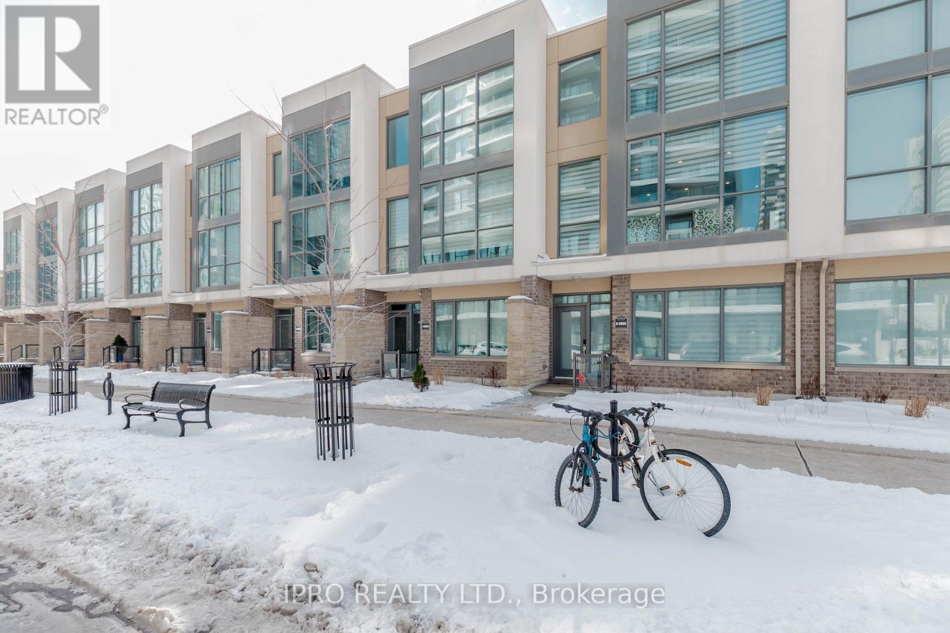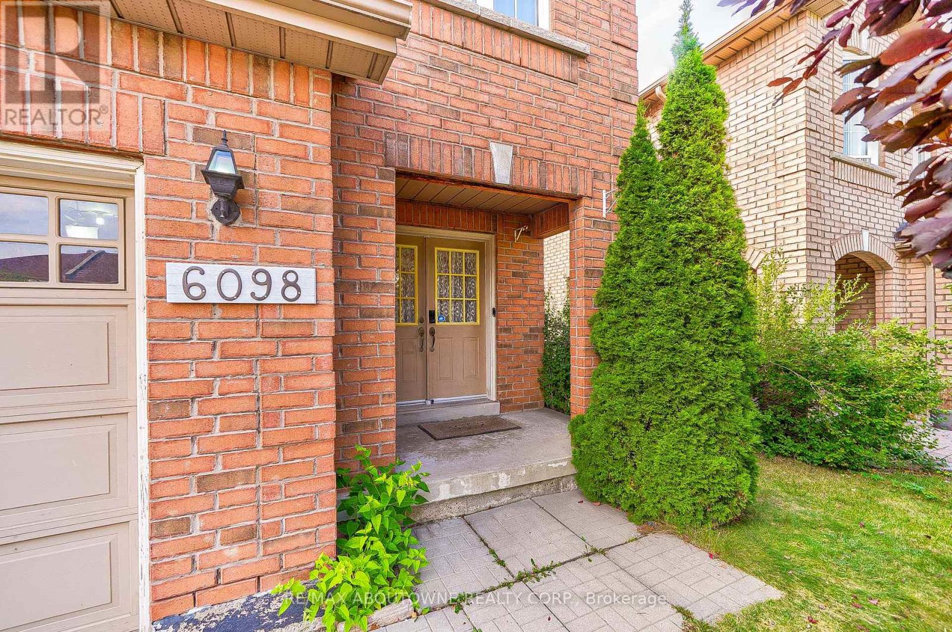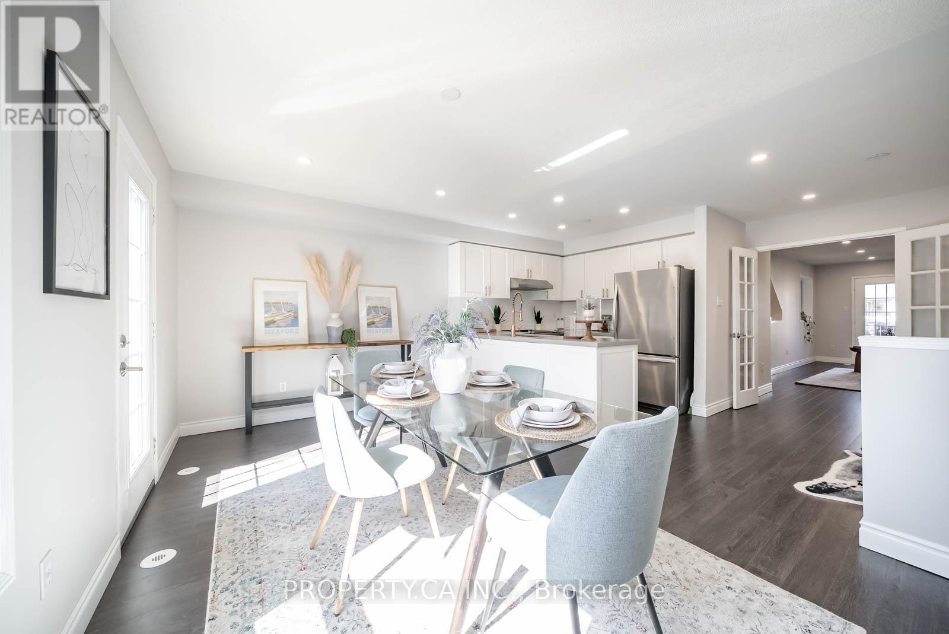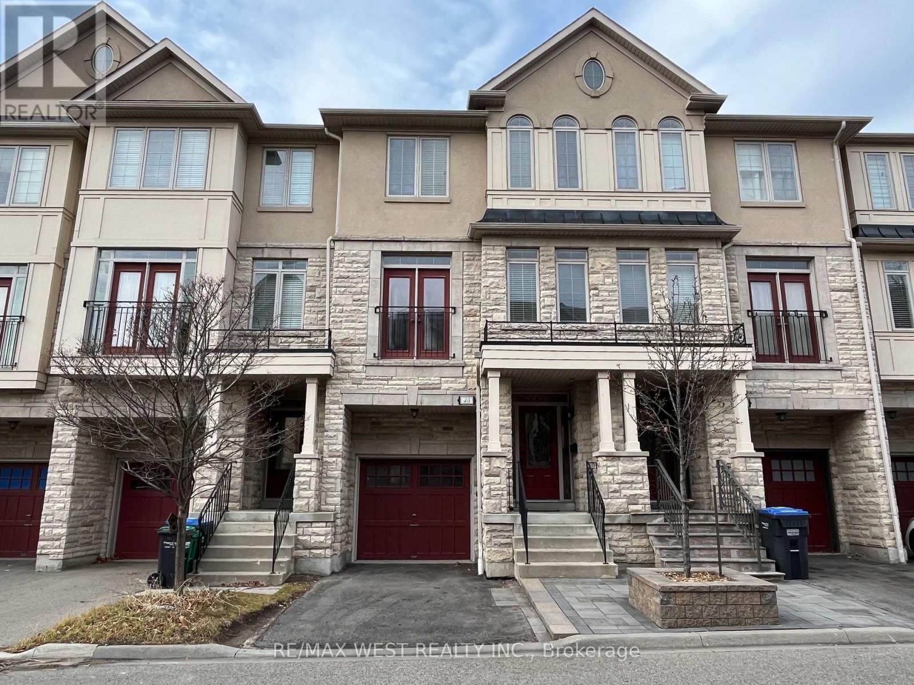Free account required
Unlock the full potential of your property search with a free account! Here's what you'll gain immediate access to:
- Exclusive Access to Every Listing
- Personalized Search Experience
- Favorite Properties at Your Fingertips
- Stay Ahead with Email Alerts
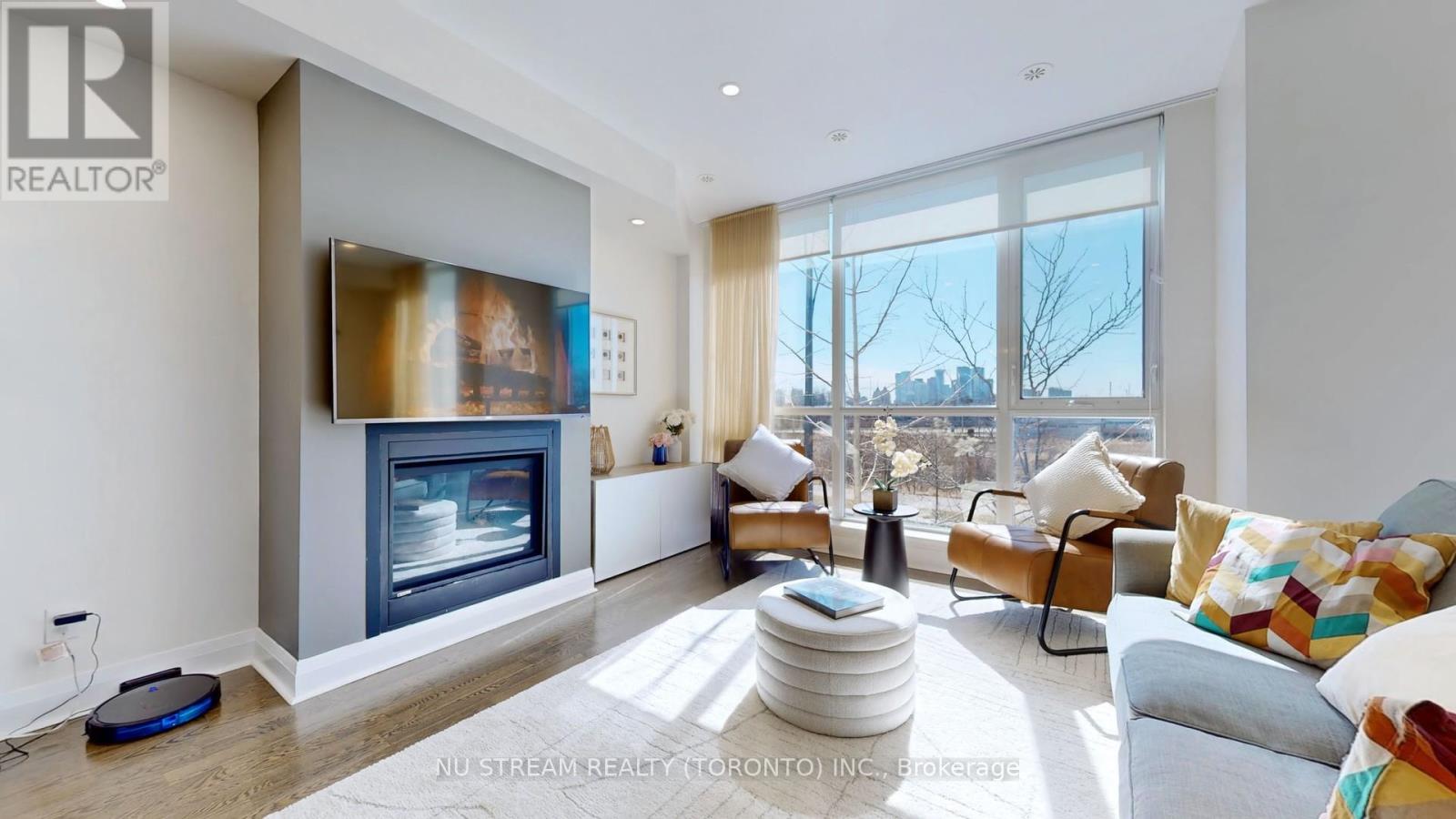
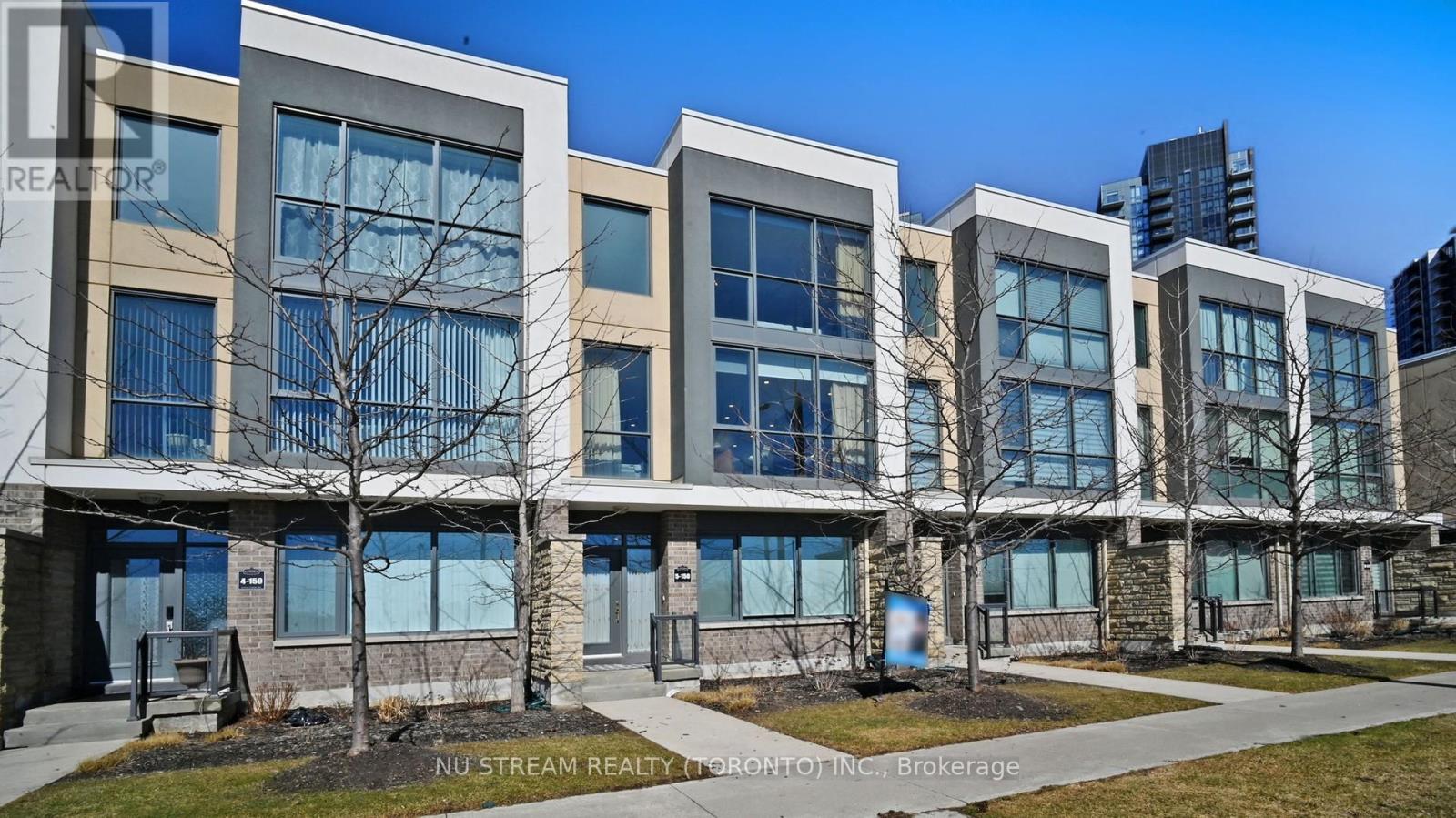


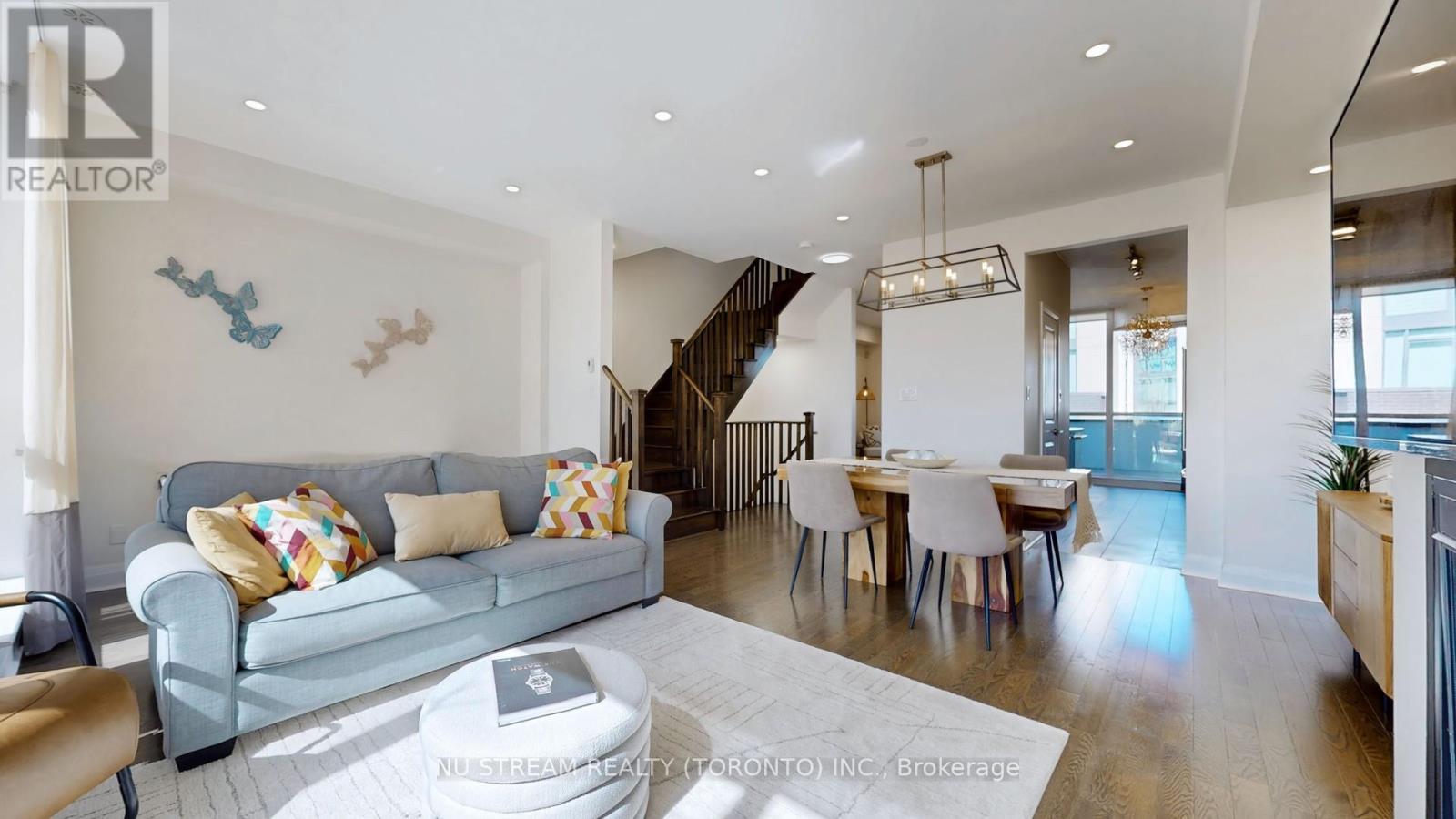
$1,150,000
5 - 150 LITTLE CREEK ROAD
Mississauga, Ontario, Ontario, L5R0E9
MLS® Number: W12027662
Property description
An exquisite 4-bedroom, 3-bathroom customized model home at The Marquee Townhomes by Pinnacle! Offering over 2000 sqft of luxurious living space, this rare home features a double garage and south-facing views of beautiful creek and 36.5 acres of fully landscaped parkland, filling the home with abundant natural light. Enjoy two sunlit primary bedrooms on the 1st and 3rd floors, offering flexibility for your family's needs. The 1st-floor bedroom is perfect for elderly family members or can be easily transformed into a home office or studio. The spacious open-concept living/dining area on the 2nd floor is ideal for family gatherings. The home features floor-to-ceiling windows, hardwood floors throughout, a gourmet granite countertop kitchen with premium KitchenAid appliances, an elegant fireplace, and a spacious balcony, perfect for family BBQs and outdoor relaxation. Located at Hurontario/Eglinton, steps to park (tennis court and children's playground), just minutes from 403/401 highways, Pearson International Airport, and only a 5-minute drive to Square One and Oceans supermarket, offering unmatched convenience and luxury.
Building information
Type
*****
Appliances
*****
Cooling Type
*****
Exterior Finish
*****
Fireplace Present
*****
Flooring Type
*****
Heating Fuel
*****
Heating Type
*****
Size Interior
*****
Stories Total
*****
Land information
Amenities
*****
Surface Water
*****
Rooms
Ground level
Bathroom
*****
Laundry room
*****
Foyer
*****
Other
Bedroom 3
*****
Main level
Family room
*****
Kitchen
*****
Dining room
*****
Living room
*****
Basement
Bedroom
*****
Second level
Primary Bedroom
*****
Bedroom 2
*****
Ground level
Bathroom
*****
Laundry room
*****
Foyer
*****
Other
Bedroom 3
*****
Main level
Family room
*****
Kitchen
*****
Dining room
*****
Living room
*****
Basement
Bedroom
*****
Second level
Primary Bedroom
*****
Bedroom 2
*****
Ground level
Bathroom
*****
Laundry room
*****
Foyer
*****
Other
Bedroom 3
*****
Main level
Family room
*****
Kitchen
*****
Dining room
*****
Living room
*****
Basement
Bedroom
*****
Second level
Primary Bedroom
*****
Bedroom 2
*****
Ground level
Bathroom
*****
Laundry room
*****
Foyer
*****
Other
Bedroom 3
*****
Main level
Family room
*****
Kitchen
*****
Dining room
*****
Living room
*****
Basement
Bedroom
*****
Second level
Primary Bedroom
*****
Bedroom 2
*****
Ground level
Bathroom
*****
Laundry room
*****
Foyer
*****
Other
Bedroom 3
*****
Main level
Family room
*****
Kitchen
*****
Courtesy of NU STREAM REALTY (TORONTO) INC.
Book a Showing for this property
Please note that filling out this form you'll be registered and your phone number without the +1 part will be used as a password.
