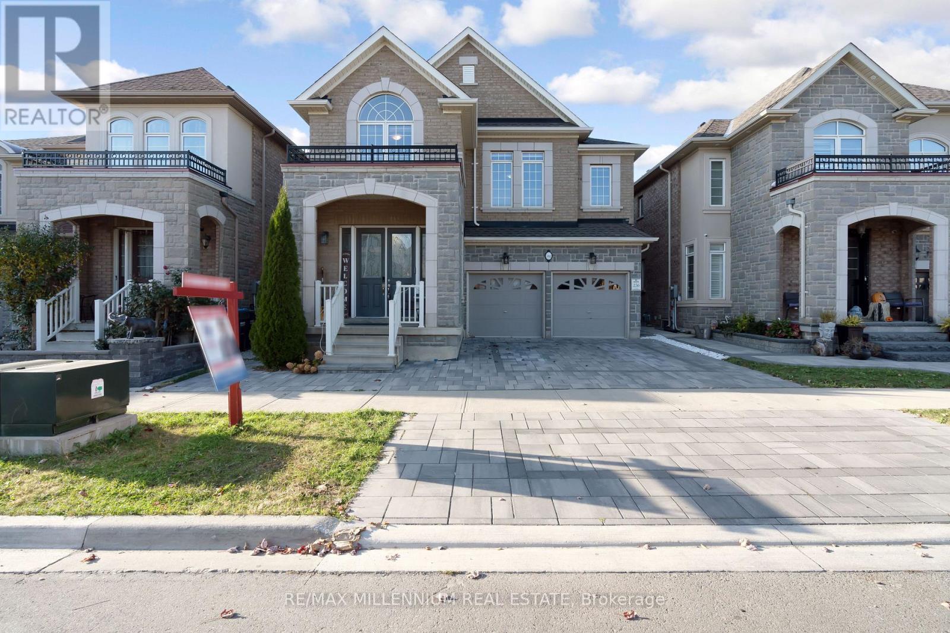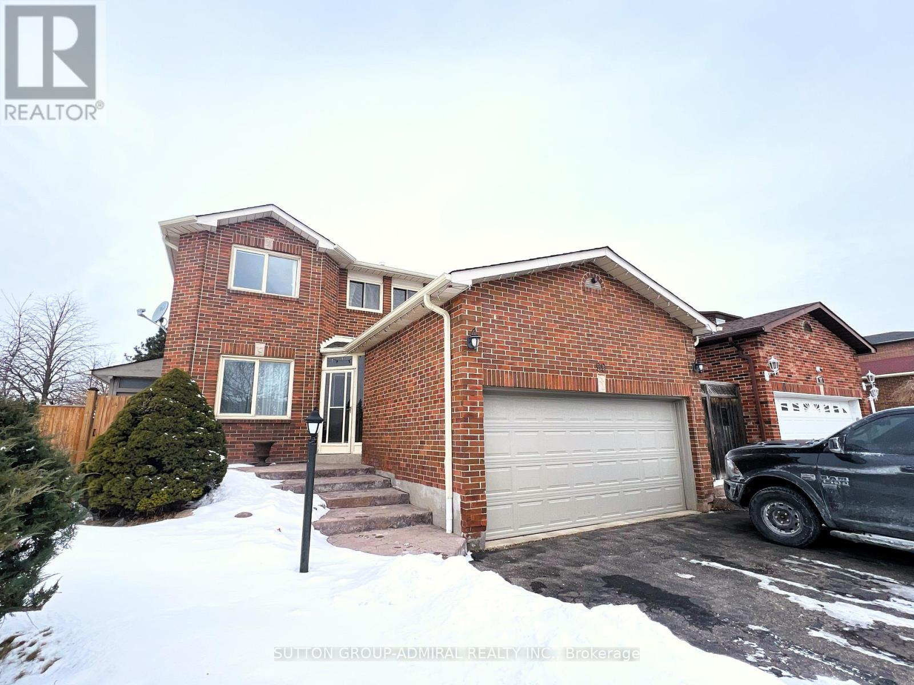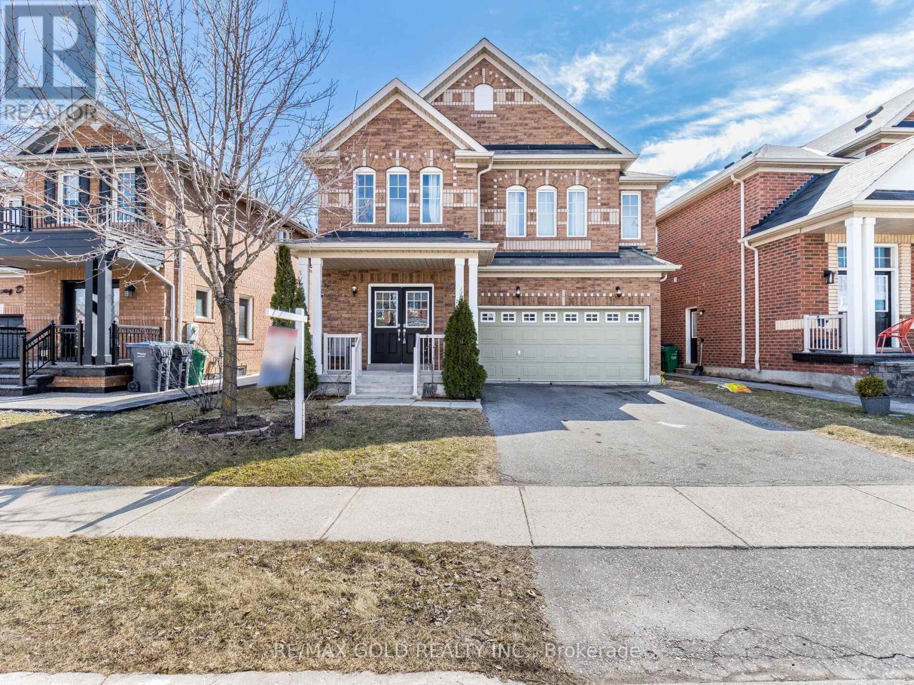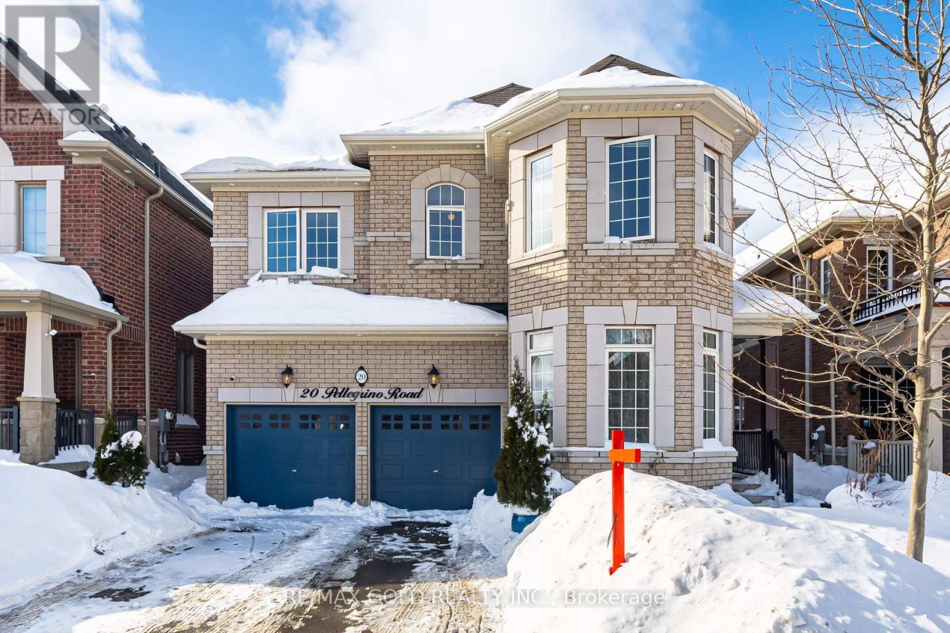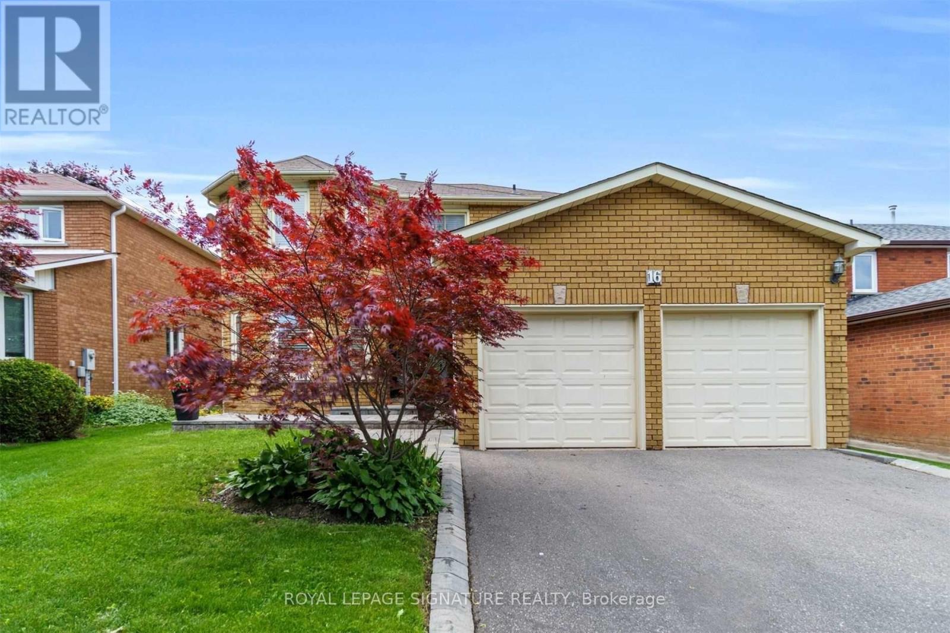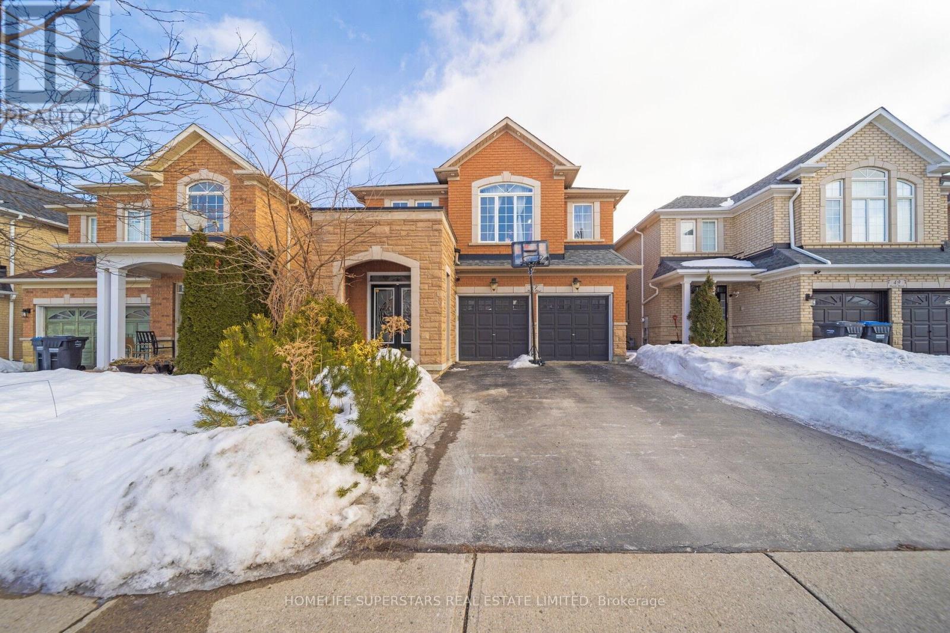Free account required
Unlock the full potential of your property search with a free account! Here's what you'll gain immediate access to:
- Exclusive Access to Every Listing
- Personalized Search Experience
- Favorite Properties at Your Fingertips
- Stay Ahead with Email Alerts

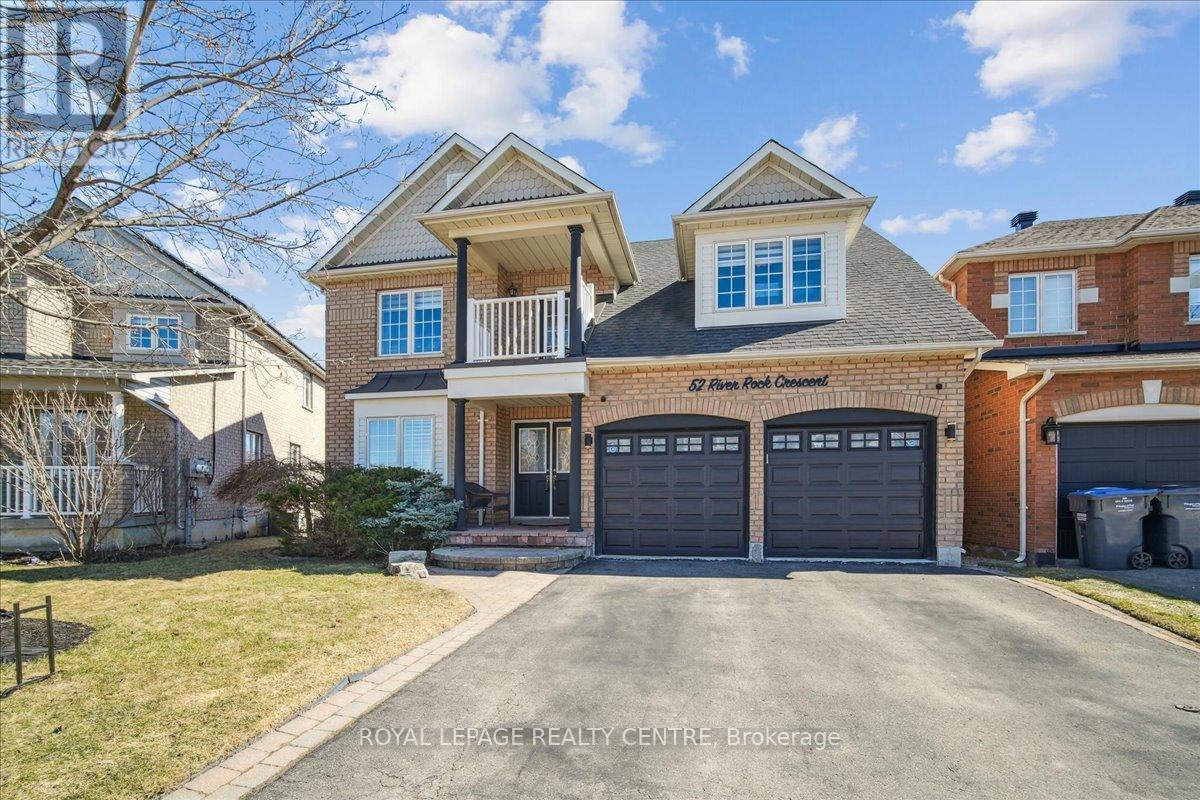
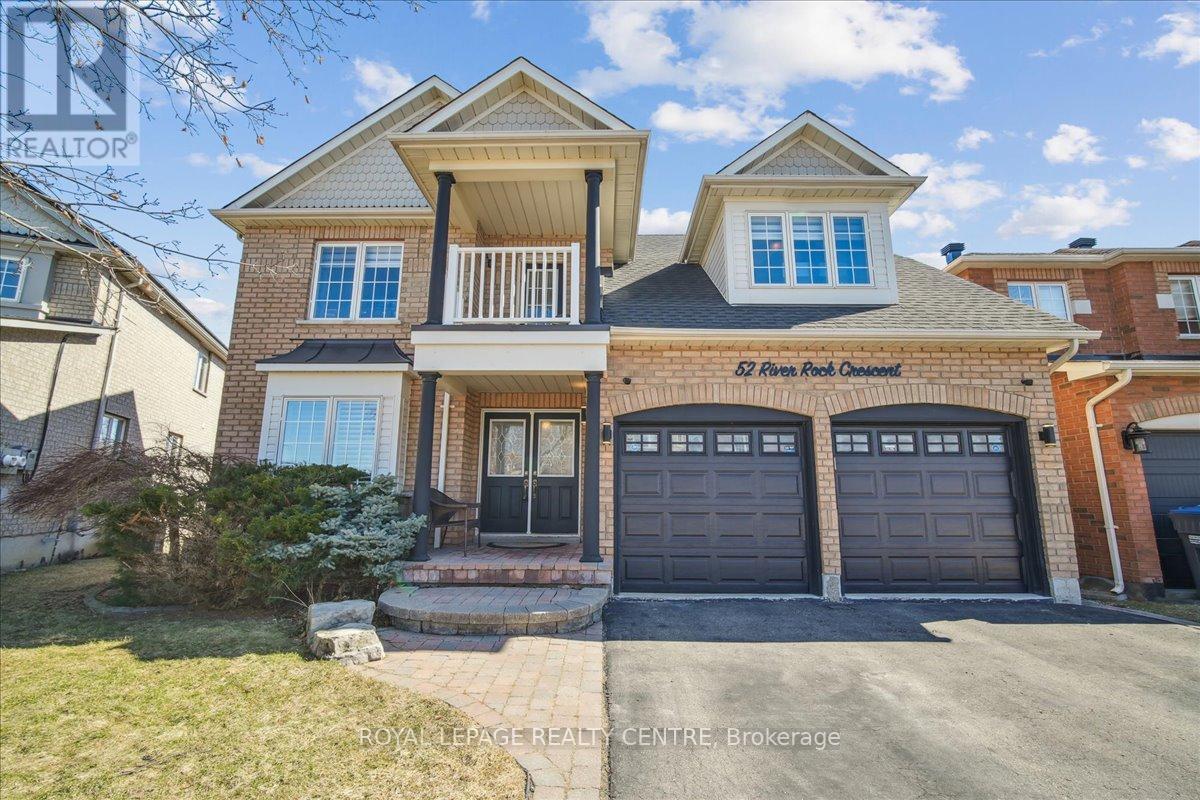
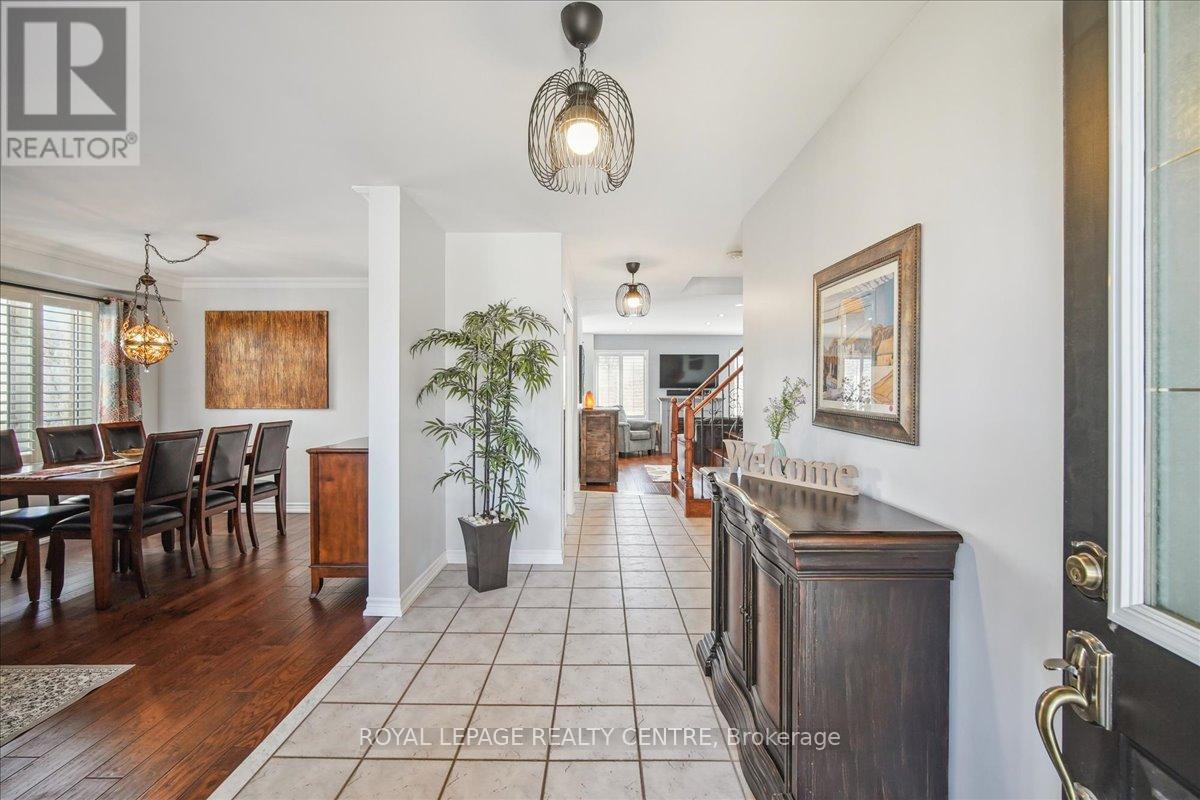
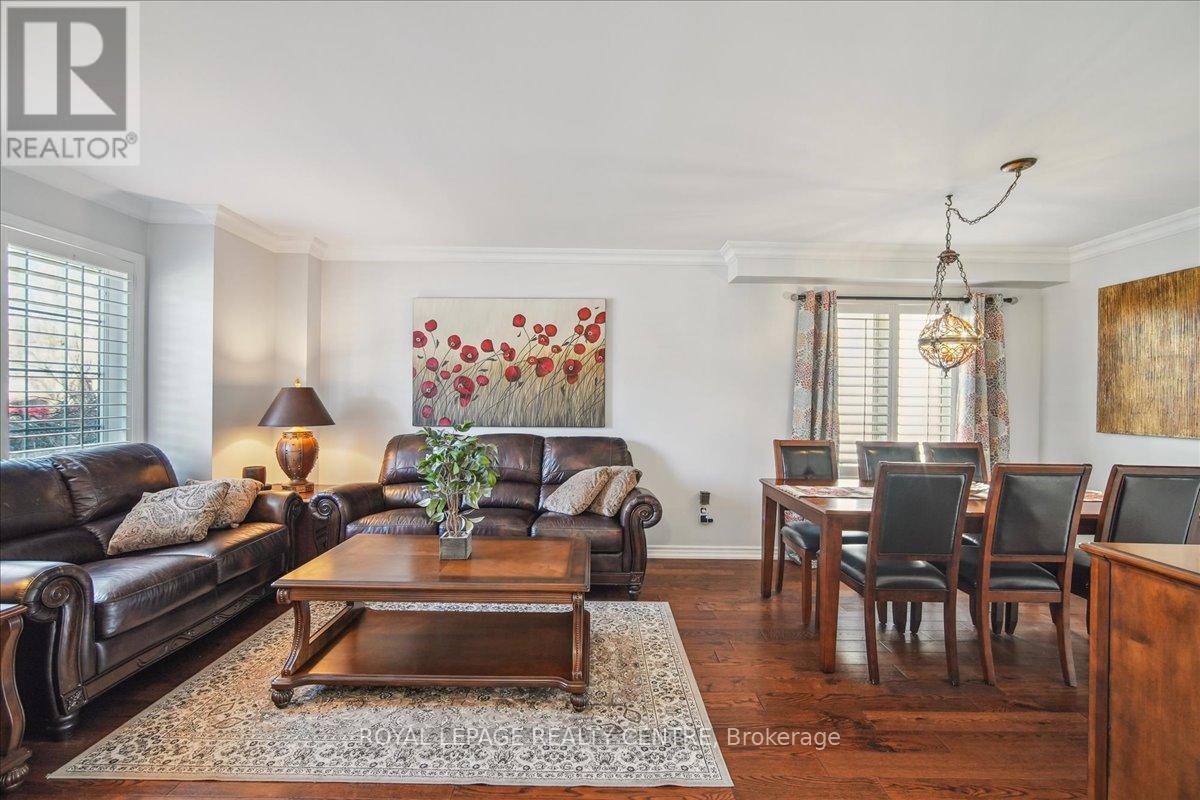
$1,475,000
52 RIVER ROCK CRESCENT
Brampton, Ontario, Ontario, L7A2W9
MLS® Number: W12027927
Property description
Nature Abounds This Immaculate And Meticulously Maintained Home Backing Onto Ravine On One Of Fletchers Meadows Most Sought After Streets. This Home Boasts Almost 3600sqft Of Living Space Including Upgraded Kitchens With Granite And Quartz Counters, Upgraded Cabinetry, 2 Bedrooms With Walkout To Private Decks, Updated Bathrooms And Custom Built Laundry Room, Upgraded Pot Lights And Ceiling Fans Throughout, Top Quality Hand Scraped Hardwood Flooring, High Quality Appliances, Upgraded Shutters And Window Coverings Throughout, 4 Walkouts With Balconies And Large Deck Overlooking Ravine, Alarm, Central Vacuum And Sprinkler Systems, Professionally Finished Basement With Separate Entrance, Large Kitchen W/Quartz Counters, Sun Filled Family Room, 3 Pc Bath, Two Bedrooms And Plenty Of Storage. This Home Is Situated On A Premium Lot On A Quiet Street, Beautifully Landscaped, Separate Entrance To Basement Through Laundry Room, Pride Of Ownership For The Most Discerning Buyer.
Building information
Type
*****
Appliances
*****
Basement Development
*****
Basement Features
*****
Basement Type
*****
Construction Style Attachment
*****
Cooling Type
*****
Exterior Finish
*****
Fireplace Present
*****
Flooring Type
*****
Foundation Type
*****
Half Bath Total
*****
Heating Fuel
*****
Heating Type
*****
Size Interior
*****
Stories Total
*****
Utility Water
*****
Land information
Fence Type
*****
Sewer
*****
Size Depth
*****
Size Frontage
*****
Size Irregular
*****
Size Total
*****
Surface Water
*****
Rooms
Main level
Family room
*****
Kitchen
*****
Dining room
*****
Living room
*****
Lower level
Family room
*****
Kitchen
*****
Bedroom
*****
Bedroom 5
*****
Second level
Bedroom 4
*****
Bedroom 3
*****
Bedroom 2
*****
Primary Bedroom
*****
Courtesy of ROYAL LEPAGE REALTY CENTRE
Book a Showing for this property
Please note that filling out this form you'll be registered and your phone number without the +1 part will be used as a password.
