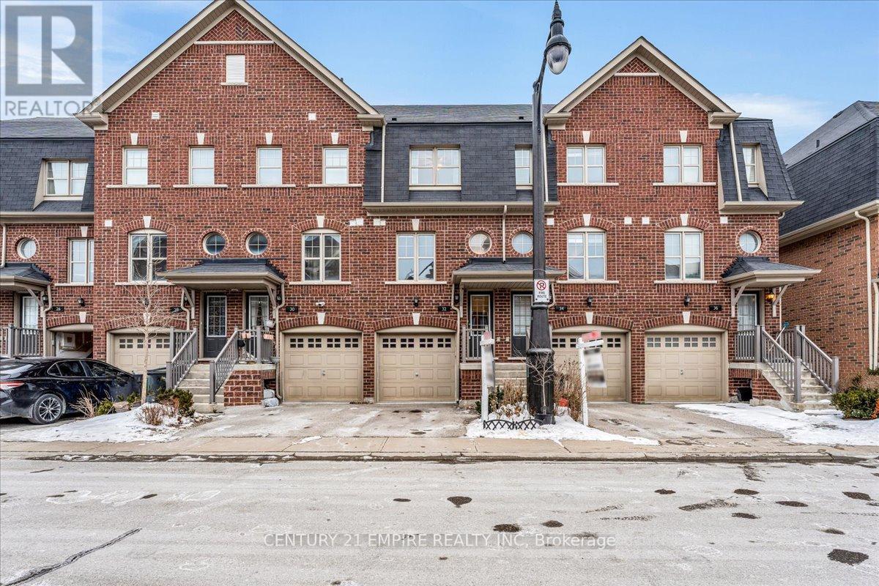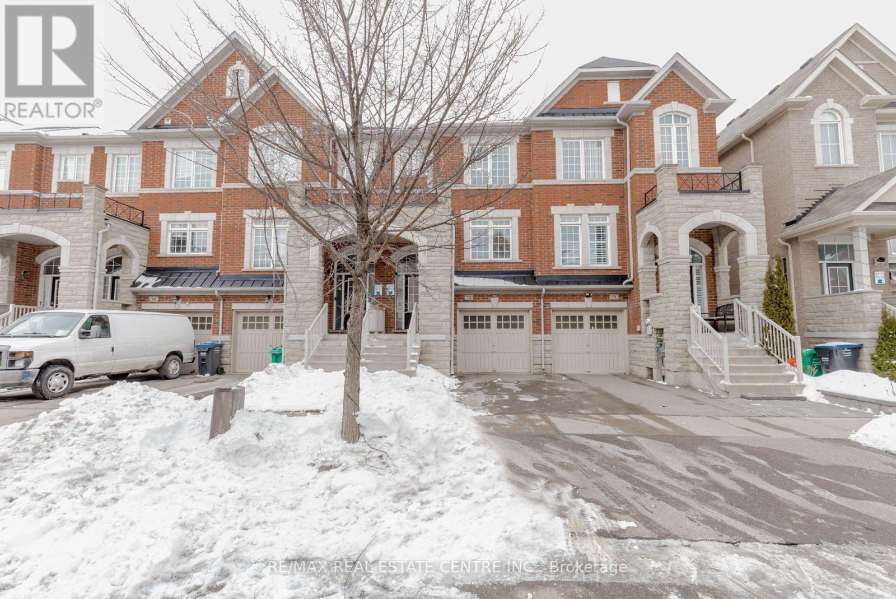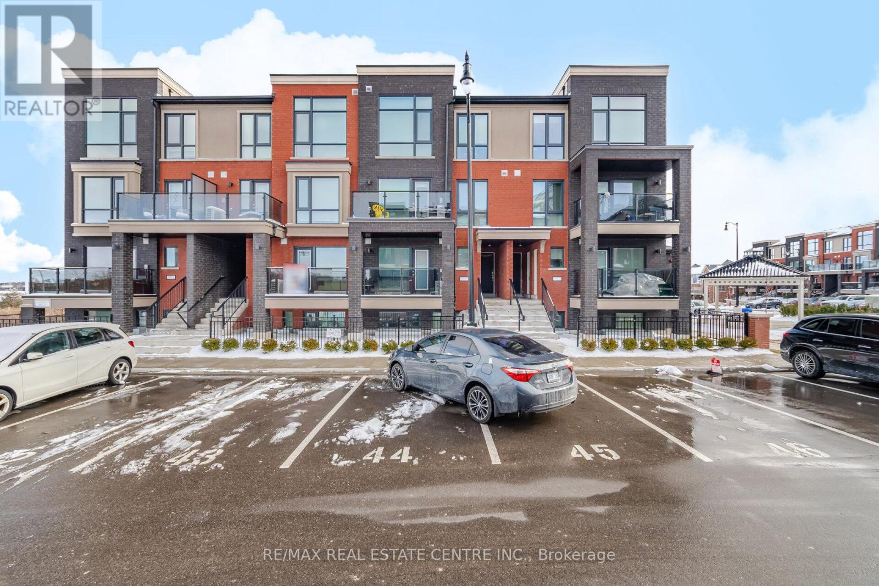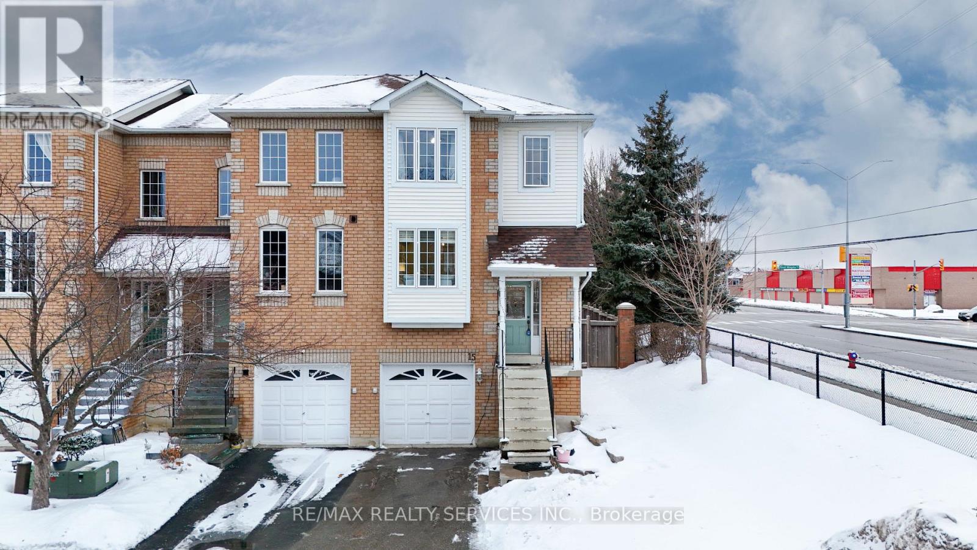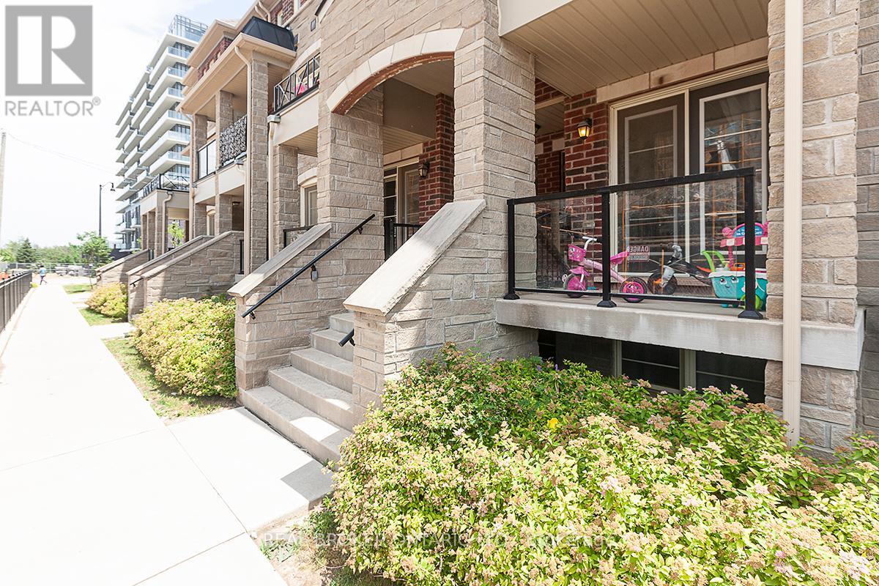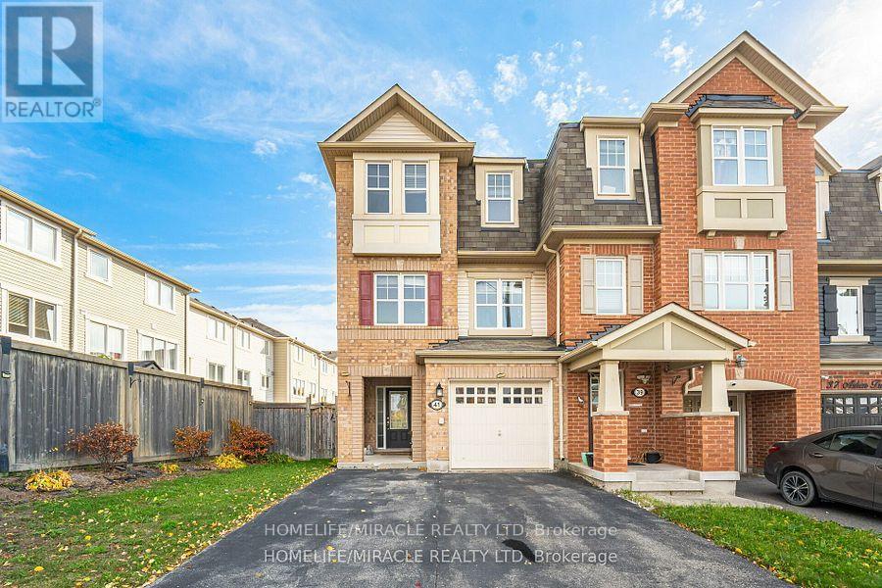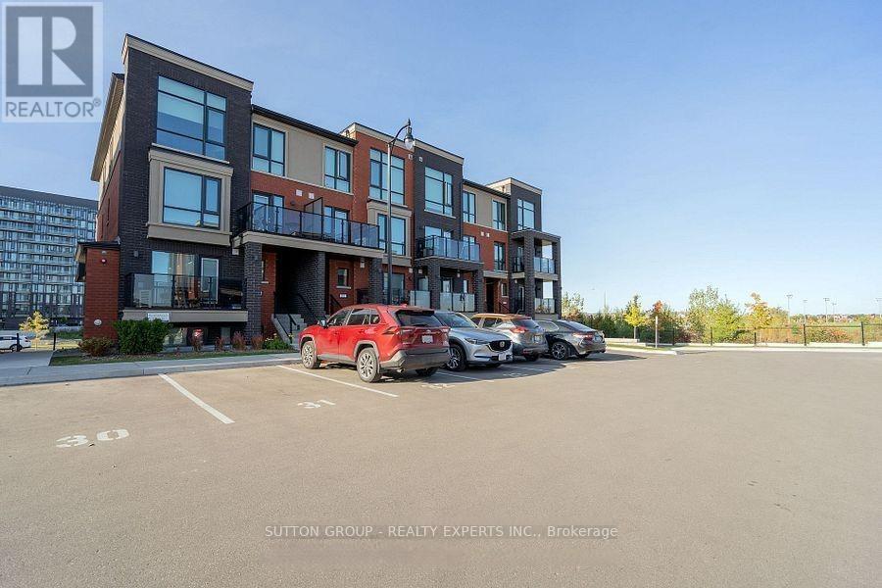Free account required
Unlock the full potential of your property search with a free account! Here's what you'll gain immediate access to:
- Exclusive Access to Every Listing
- Personalized Search Experience
- Favorite Properties at Your Fingertips
- Stay Ahead with Email Alerts

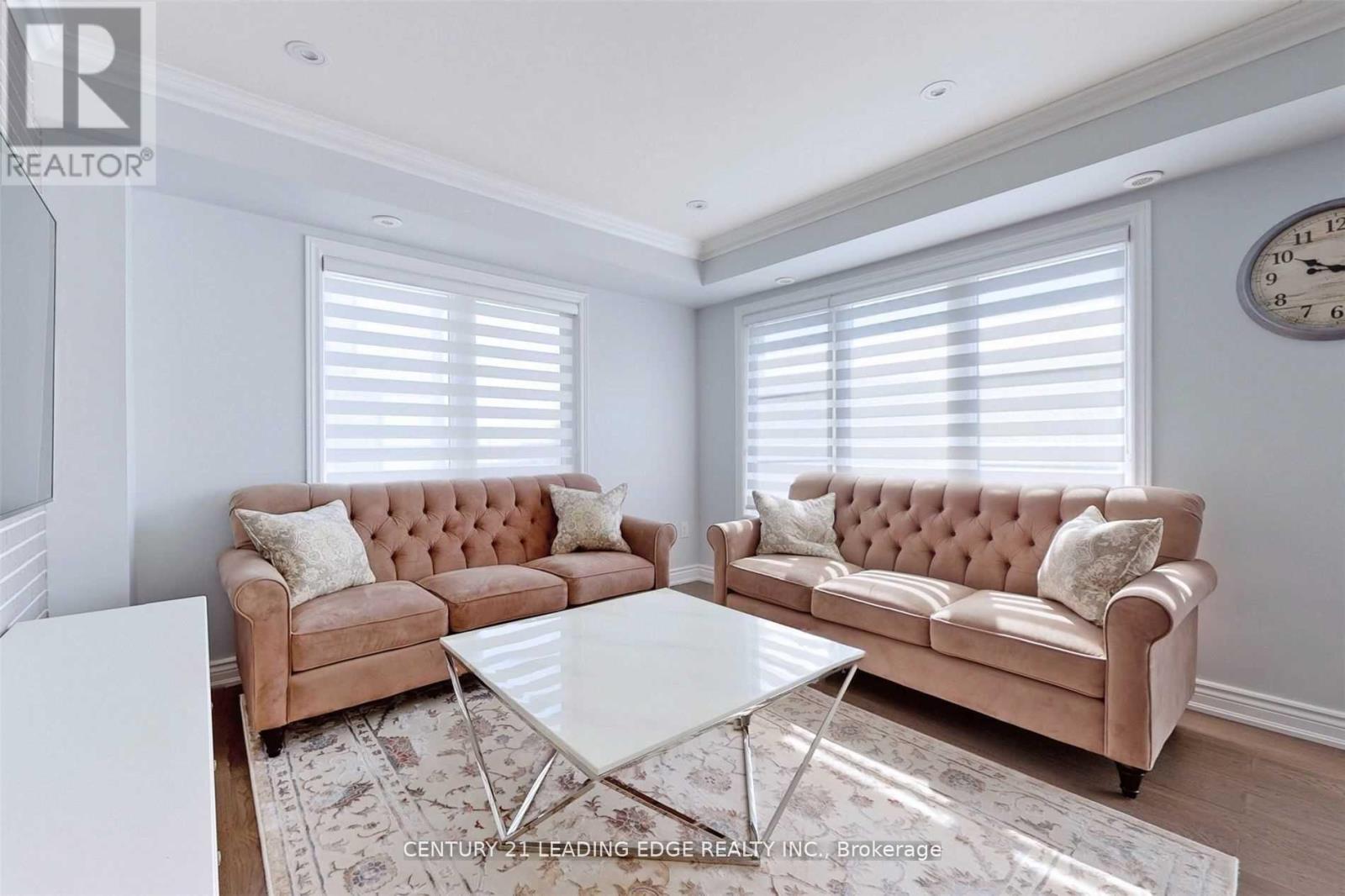
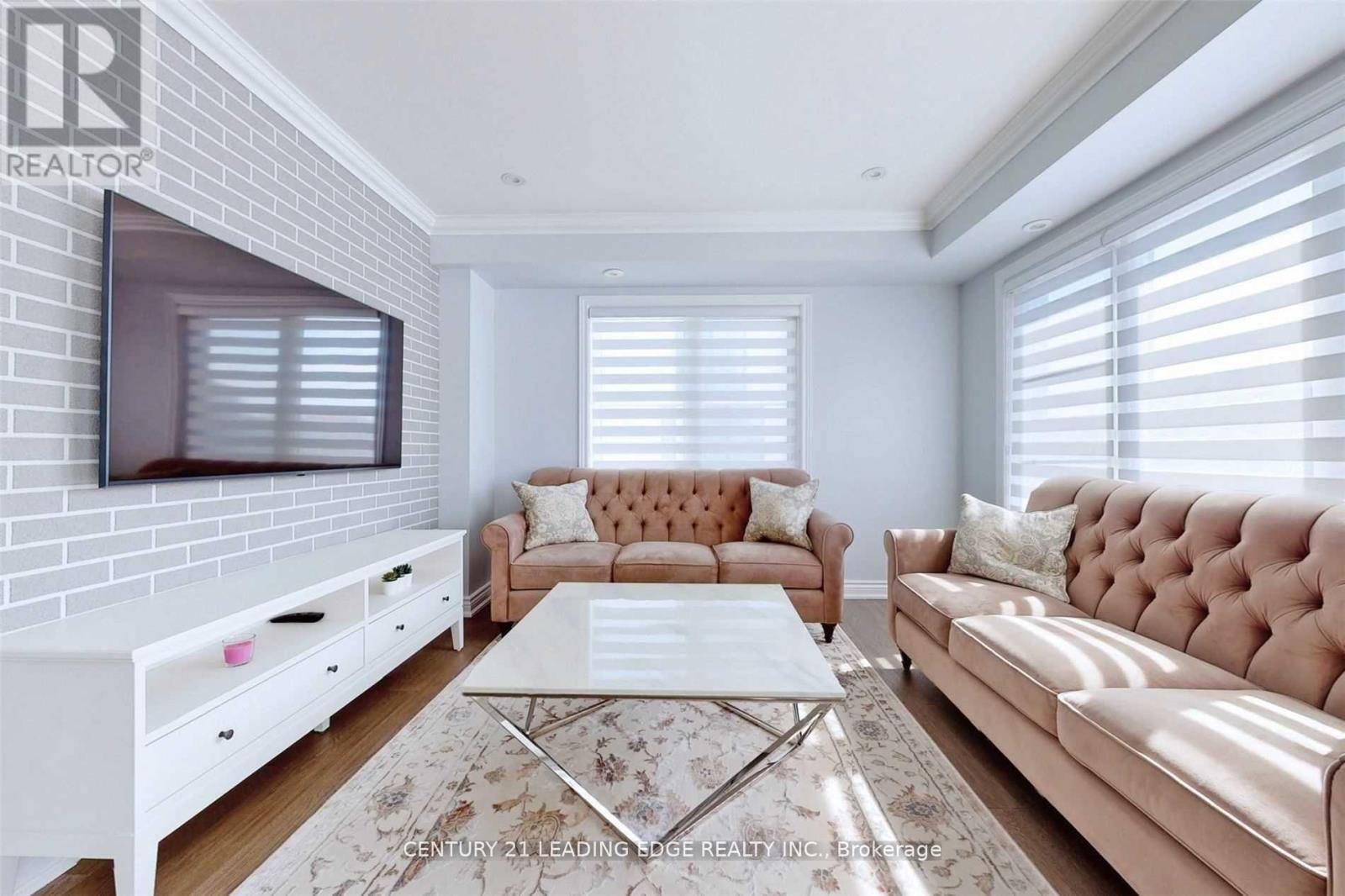

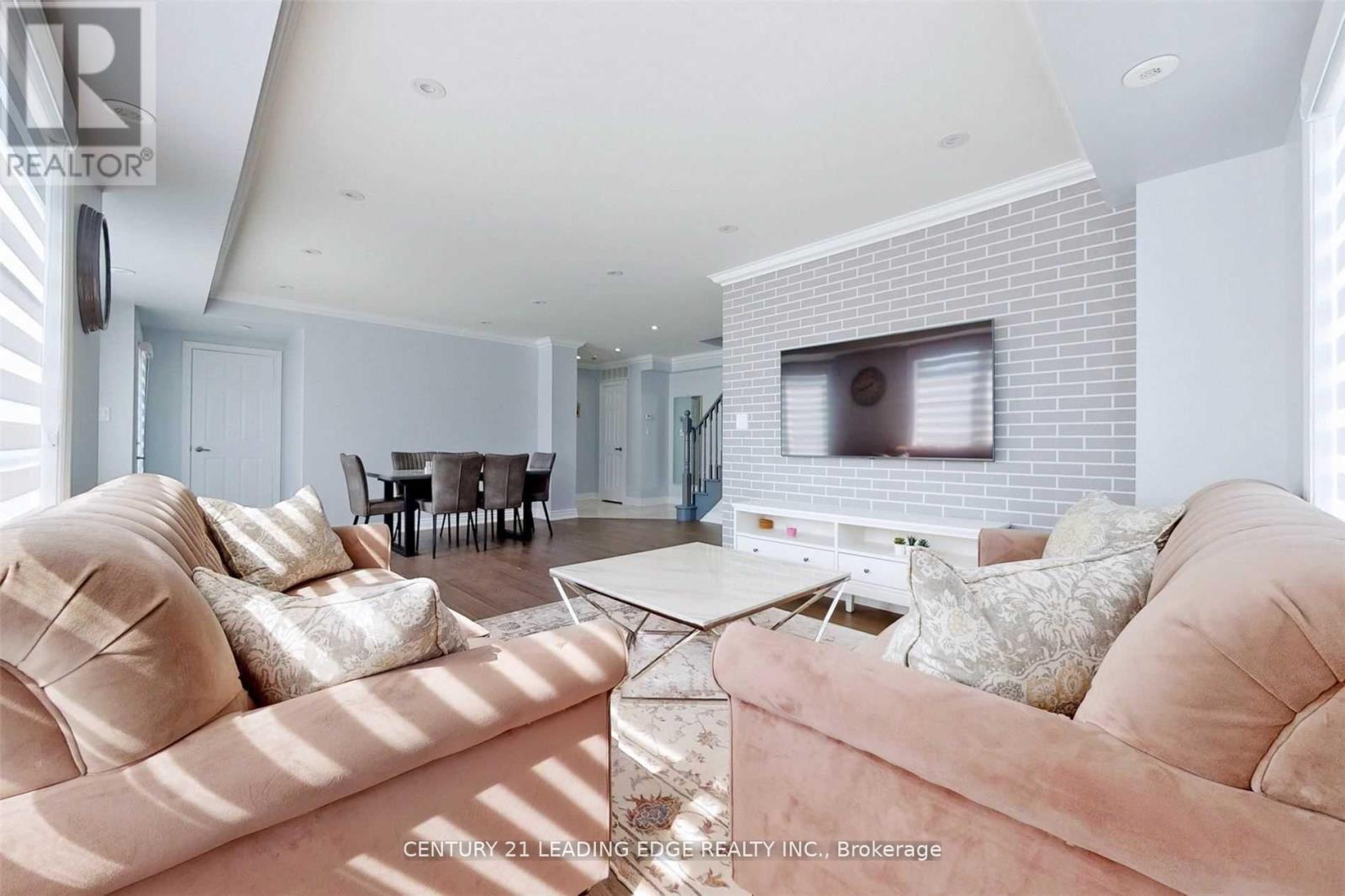
$755,000
74 - 200 VETERANS DRIVE
Brampton, Ontario, Ontario, L7A4S6
MLS® Number: W12028405
Property description
** 1200-1399 sqft ** Step Into This Absolutely Gorgeous Contemporary End Like Unit And Turn Key. Newly Renovated 3 Bed+ 3 Bath Condo Townhome In The Upscale Area Of Mount Pleasant Community * Over 40K Spent On Upgrades: Smooth Ceiling, Pot Lights, Crown Moulding, Quartz Counters, Porcelain Backsplash & Tiles. All Brand New Appliances. High Gloss Extended Kitchen Cabinets, Oak Stairs, New Bathroom Vanity, New Light Filtering Blinds Thru Out. Just 5 Minutes Drive To Mount Pleasant Go Station,Close To Highway 407/401/410/403, Close To Schools ,Library ,Park ,Longo's, Facing Sandalwood Parkway.True Gem. A Must See.. Just 5 Minutes Drive To Mount Pleasant Go Station,Close To Highway 407/401/410/403, Close To Schools ,Library ,Park ,Longo's, Facing Sandalwood Parkway.True Gem. A Must See. **EXTRAS** All Elf's , S/S: Fridge, Stove , B/I Dishwasher, Front Loading Washer & Dryer, All Window Coverings & Blinds, Closet Organizers.
Building information
Type
*****
Age
*****
Cooling Type
*****
Exterior Finish
*****
Flooring Type
*****
Half Bath Total
*****
Heating Fuel
*****
Heating Type
*****
Size Interior
*****
Stories Total
*****
Land information
Amenities
*****
Rooms
Main level
Kitchen
*****
Dining room
*****
Living room
*****
Second level
Laundry room
*****
Bedroom 3
*****
Bedroom 2
*****
Primary Bedroom
*****
Courtesy of CENTURY 21 LEADING EDGE REALTY INC.
Book a Showing for this property
Please note that filling out this form you'll be registered and your phone number without the +1 part will be used as a password.

