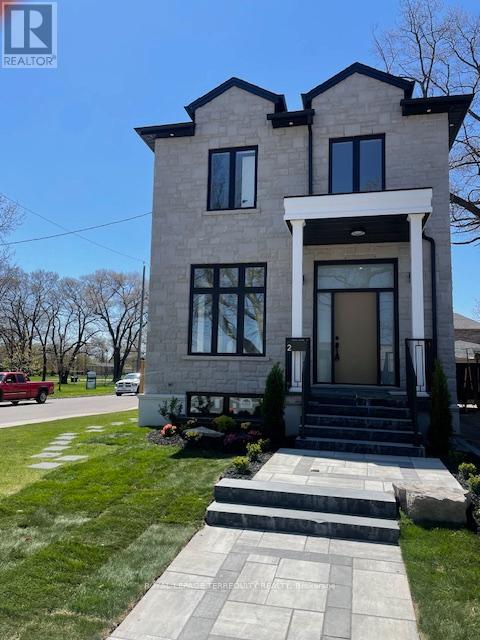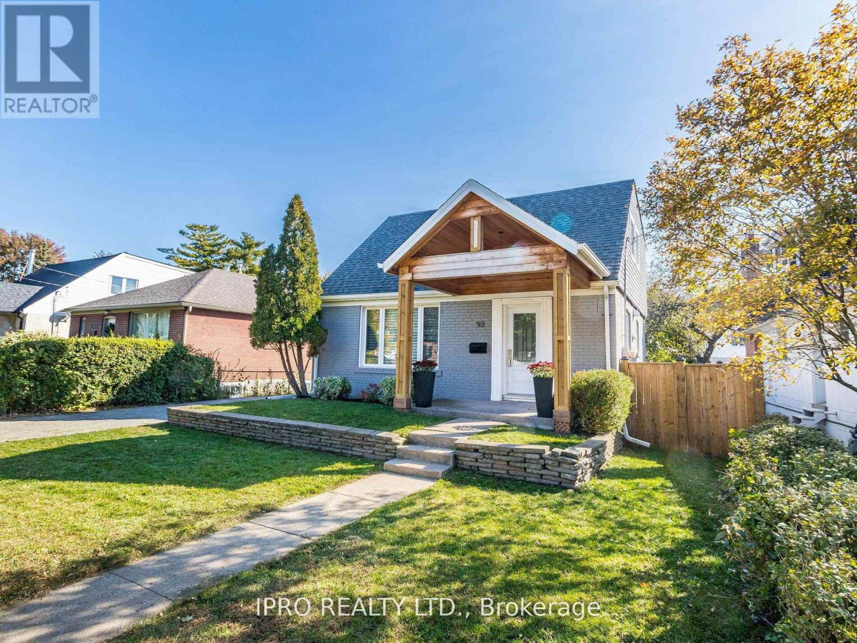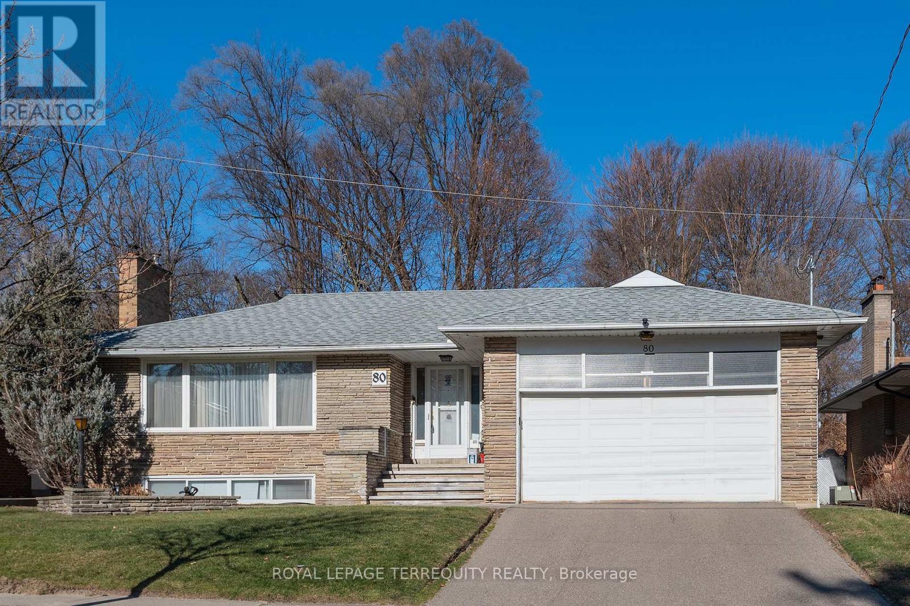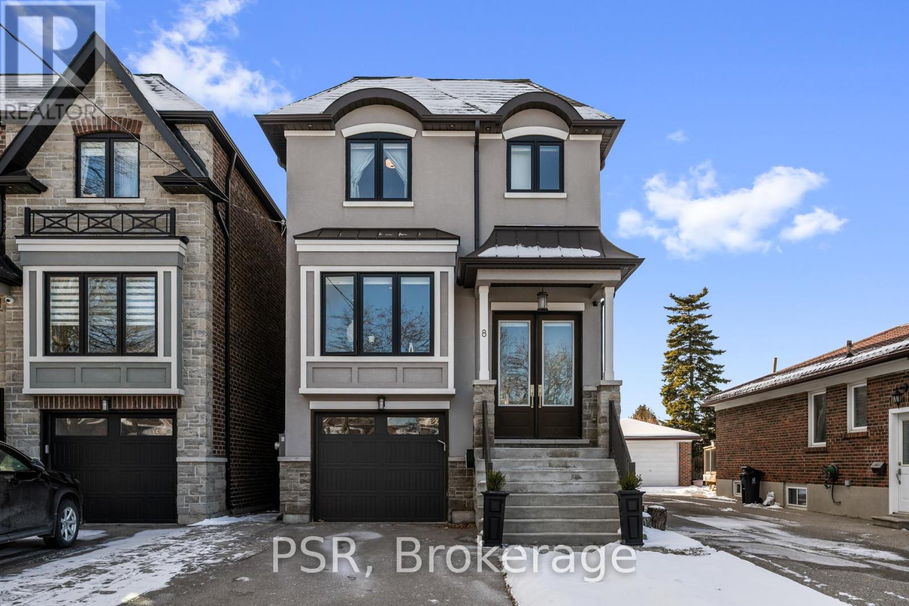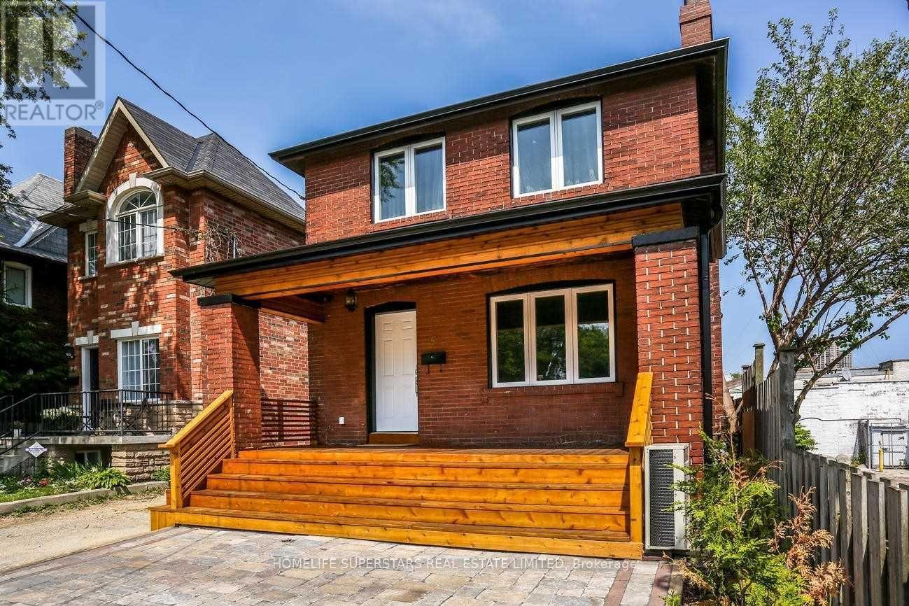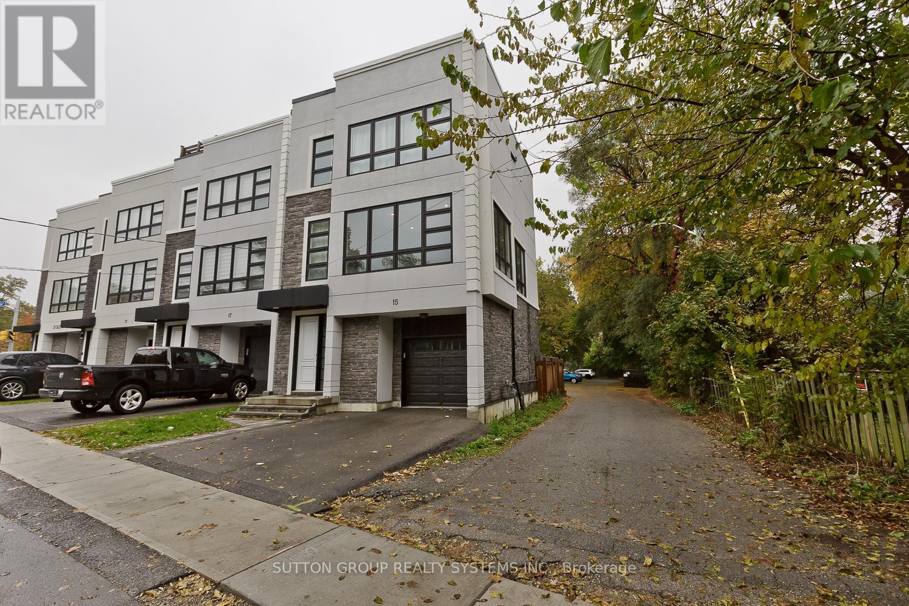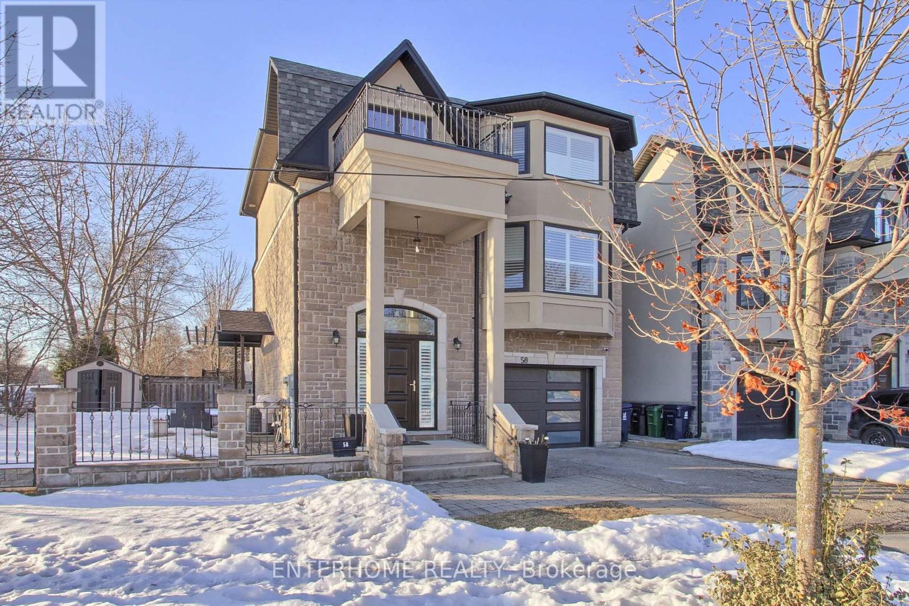Free account required
Unlock the full potential of your property search with a free account! Here's what you'll gain immediate access to:
- Exclusive Access to Every Listing
- Personalized Search Experience
- Favorite Properties at Your Fingertips
- Stay Ahead with Email Alerts

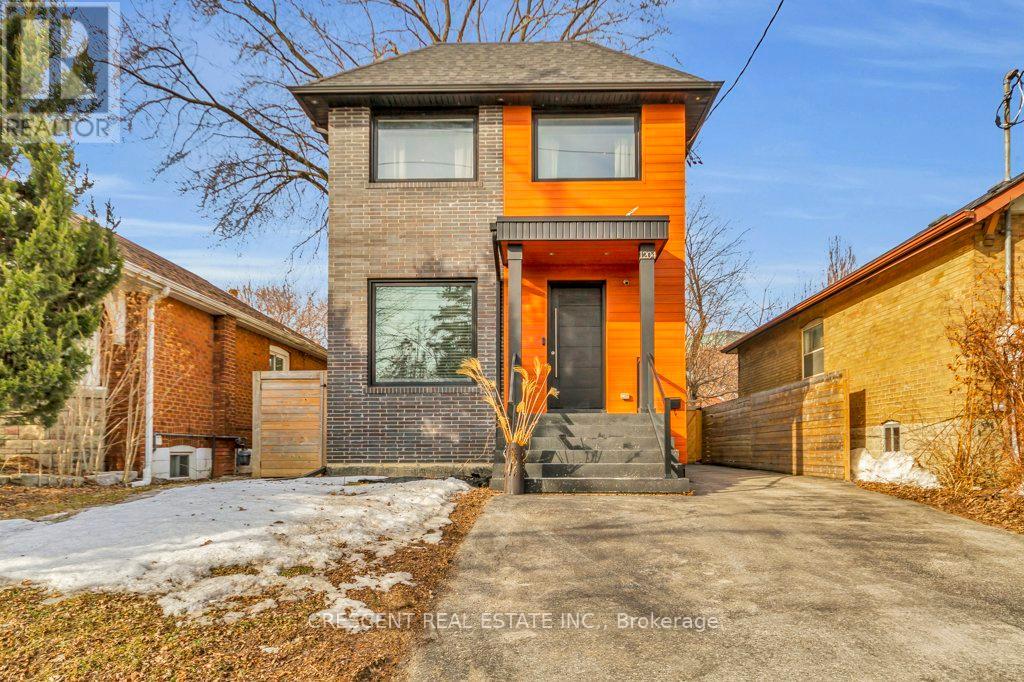

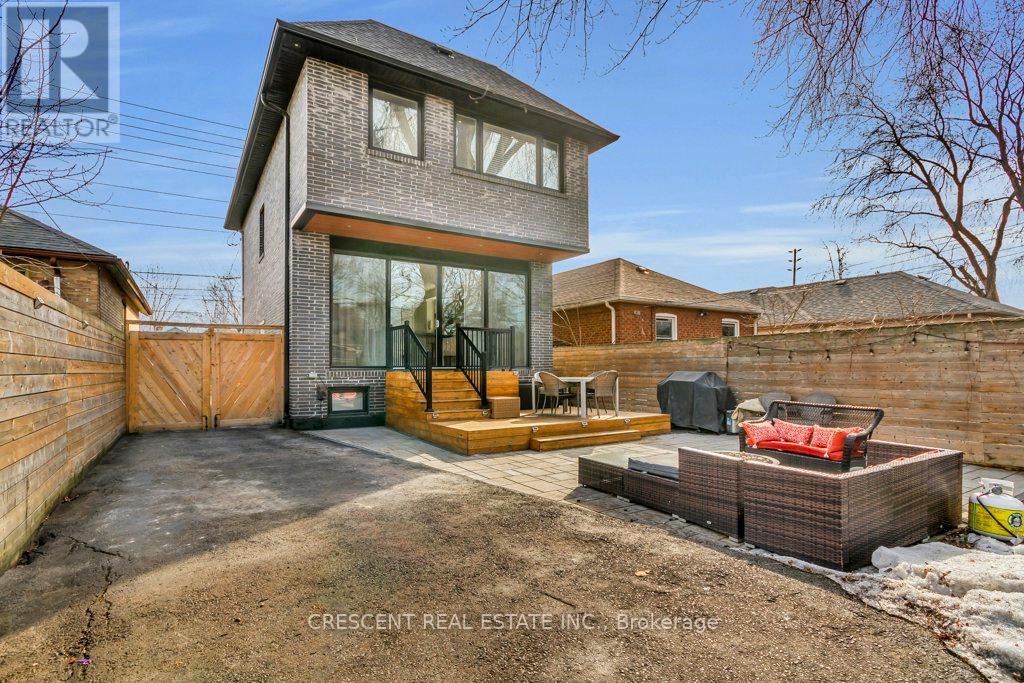
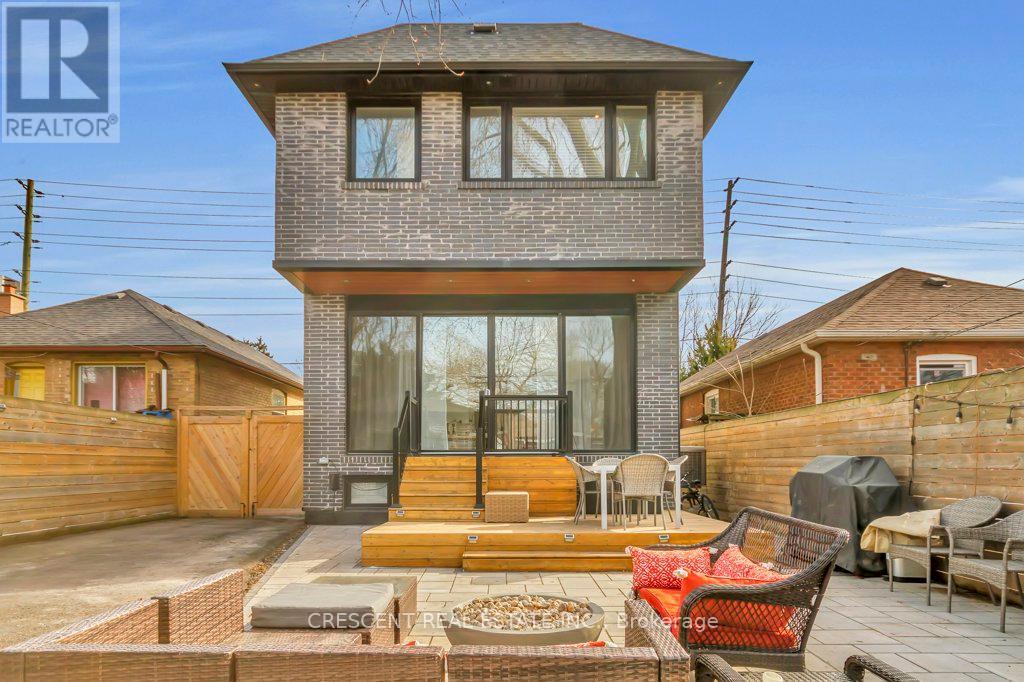
$1,699,000
1204 ISLINGTON AVENUE
Toronto, Ontario, Ontario, M8Z4T1
MLS® Number: W12030982
Property description
Spring is in the air and the living is easy in your new Islington City home. Don't miss this detached beauty, custom rebuilt by the previous owners and meticulously maintained by the current ones with numerous upgrades. The open concept main floor features a dining room for entertaining, a chef's kitchen with a quartz waterfall island and powder room. A glorious west facing living room with a massive window wall opens seamlessly onto the deck & yard for outdoor summer living. The second floor has plenty of space for a growing family with three generous bedrooms and two bathrooms, including a master ensuite. The current owners built a comfortable, modern rental suite in the full height basement, complete with separate entry, kitchen, bath and laundry. Current tenant pay $1790/month and vacating upon sale. The ample lot features a private driveway, detached garage and parking for 5 vehicles if needed. Conveniently located within walking distance to Islington subway, and easy access to the Gardiner. Islington City offers every convenience for shopping, dining, nearby parks as well as excellent schools.
Building information
Type
*****
Age
*****
Amenities
*****
Appliances
*****
Basement Development
*****
Basement Features
*****
Basement Type
*****
Construction Style Attachment
*****
Cooling Type
*****
Exterior Finish
*****
Flooring Type
*****
Foundation Type
*****
Half Bath Total
*****
Heating Fuel
*****
Heating Type
*****
Size Interior
*****
Stories Total
*****
Utility Water
*****
Land information
Amenities
*****
Fence Type
*****
Sewer
*****
Size Depth
*****
Size Frontage
*****
Size Irregular
*****
Size Total
*****
Rooms
Ground level
Family room
*****
Kitchen
*****
Dining room
*****
Second level
Laundry room
*****
Bedroom 3
*****
Bedroom 2
*****
Primary Bedroom
*****
Courtesy of CRESCENT REAL ESTATE INC.
Book a Showing for this property
Please note that filling out this form you'll be registered and your phone number without the +1 part will be used as a password.

