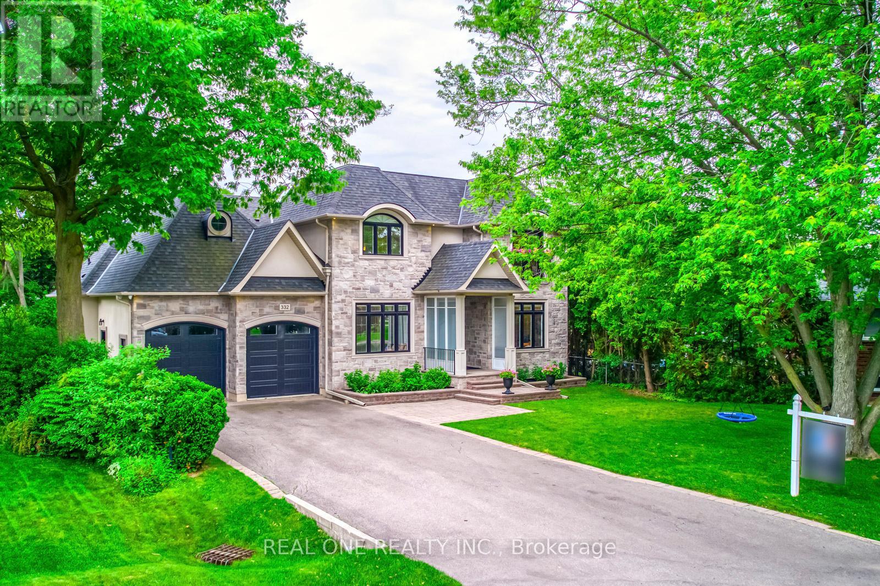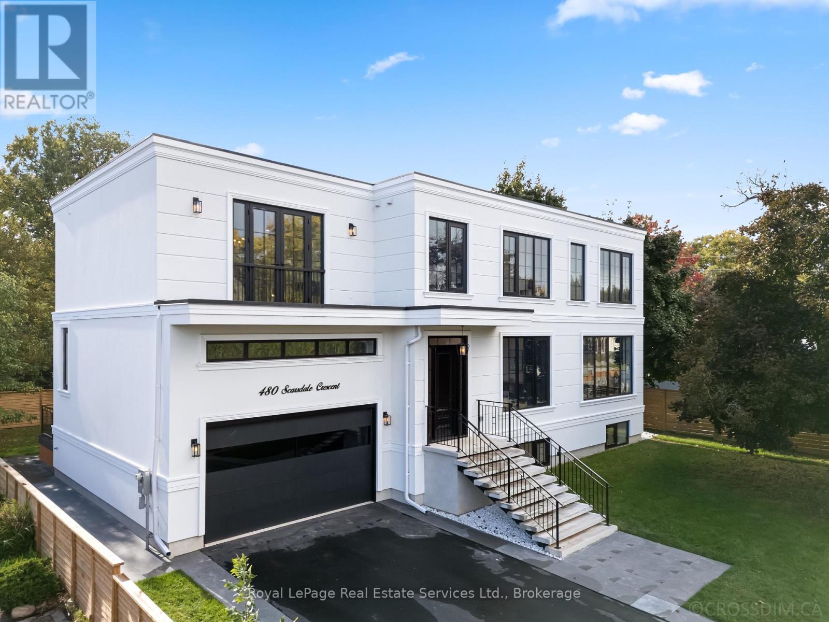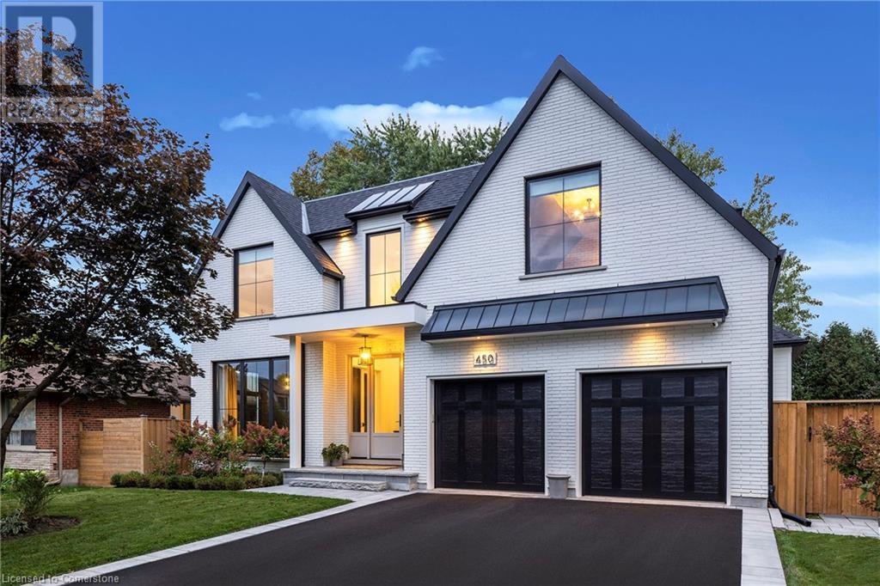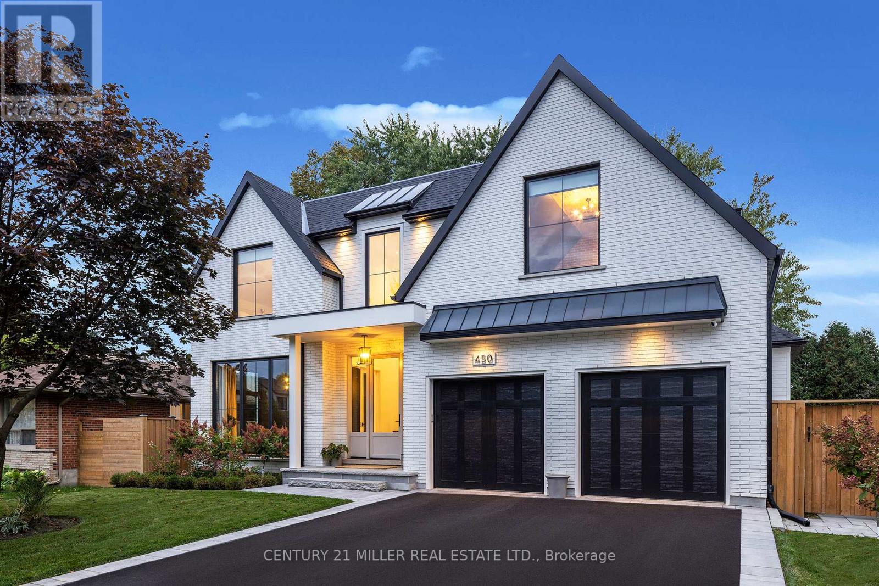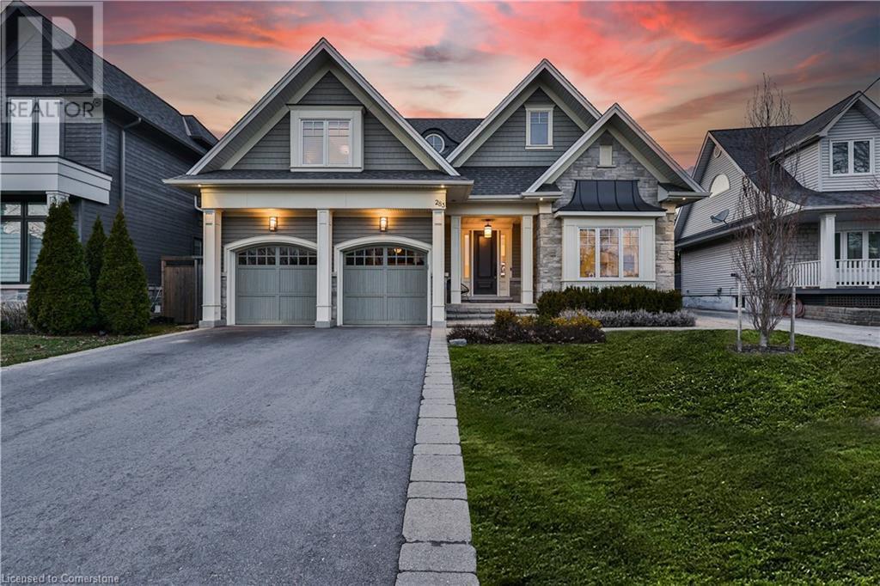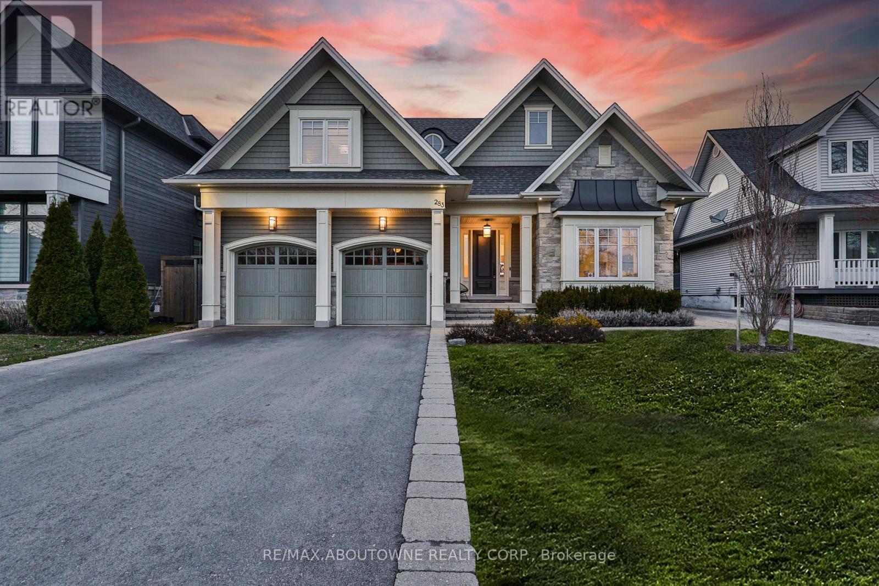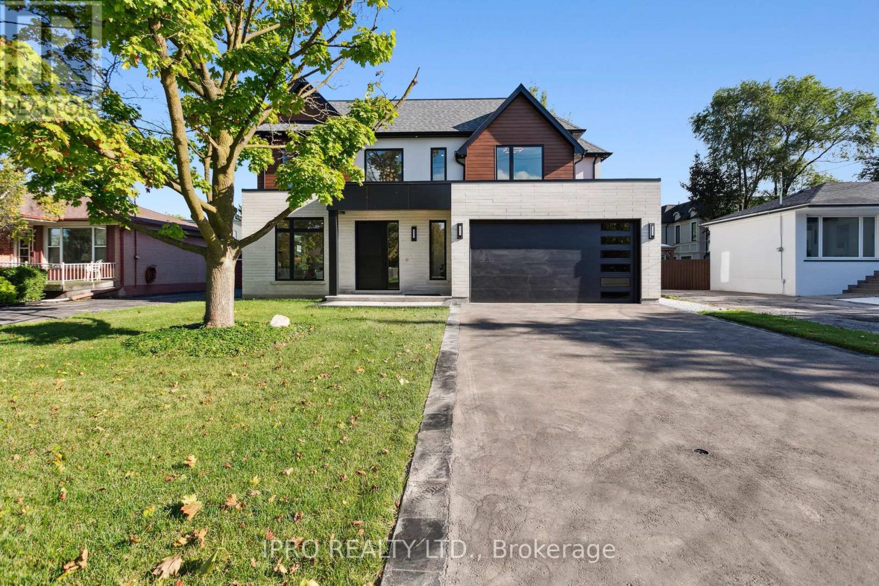Free account required
Unlock the full potential of your property search with a free account! Here's what you'll gain immediate access to:
- Exclusive Access to Every Listing
- Personalized Search Experience
- Favorite Properties at Your Fingertips
- Stay Ahead with Email Alerts
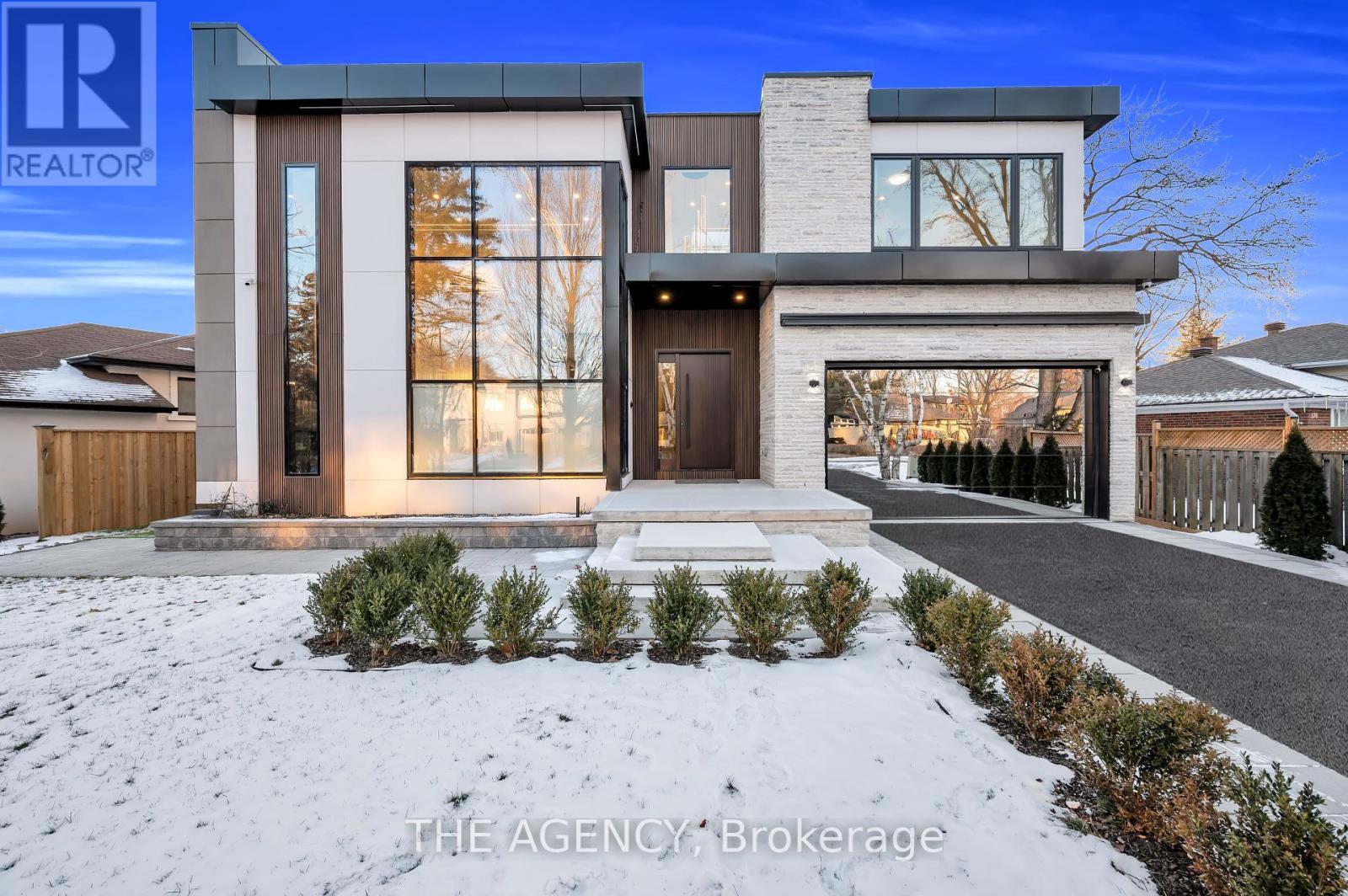




$3,690,000
564 STONECLIFFE ROAD
Oakville, Ontario, Ontario, L6L4N9
MLS® Number: W12032838
Property description
Immerse yourself in the elegance of this CONTEMPORARY CUSTOM-BUILT home, nestled in the heart of a charming, mature SOUTH-WEST OAKVILLE neighborhood. Spanning over 5,100 SQUARE FEET of sophisticated living space, this residence exudes MODERN LUXURY with its OPEN-CONCEPT design. The interiors feature SOARING CEILINGS and SLEEK MODERN LIGHTING w/ BUILT-IN LEDs on the wall to ceiling, while an impeccably crafted KITCHEN showcases PREMIUM JENNAIR built-in appliances, a MIELE DISHWASHER, QUARTZ COUNTERTOPS and BACKSPLASH, AUTO-LIT GLASS DRAWERS, and HIGH-END HARDWARE. ITALIAN PORCELAIN FLOORING with Nanotechnology flows seamlessly throughout, complemented by EXPANSIVE WINDOWS and SKYLIGHTS that flood every room with NATURAL LIGHT. Cutting-edge TECHNOLOGY enhances everyday living with a DMSS SECURITY SYSTEM, a HILOOK SIX-CAMERA setup, BELL SMART HOME integration, BUILT-IN SPEAKERS, a DANALOCK WI-FI SMART LOCK, and a MYQ-ENABLED GARAGE DOOR system compatible with AMAZON KEY for secure package delivery. The PRIMARY SUITE offers a retreat-like experience with MOTORIZED BLINDS and CURTAINS, while LUXURIOUS FIXTURES, including BRANDED FAUCETS, JET SHOWERS, and BATHTUB FILLERS, elevate the bathrooms to SPA-LIKE standards. The FULLY FINISHED 1,795-SQUARE-FOOT BASEMENT provides a WIDE WALK-OUT, a SECOND FULL KITCHEN, a SPACIOUS LAUNDRY ROOM, GENEROUS STORAGE, and a LARGE COLD ROOM. DUAL FURNACES, DUAL AIR CONDITIONING SYSTEMS, and AIR EXCHANGERS ensure OPTIMAL AIR QUALITY and ENERGY-EFFICIENT CLIMATE CONTROL throughout the year. Seamlessly blending TIMELESS ELEGANCE with MODERN CONVENIENCES, this home is the PERFECT SANCTUARY for discerning homeowners seeking COMFORT, STYLE, and STATE-OF-THE-ART living.
Building information
Type
*****
Age
*****
Amenities
*****
Appliances
*****
Basement Development
*****
Basement Features
*****
Basement Type
*****
Construction Style Attachment
*****
Cooling Type
*****
Exterior Finish
*****
Fireplace Present
*****
FireplaceTotal
*****
Fire Protection
*****
Flooring Type
*****
Foundation Type
*****
Half Bath Total
*****
Heating Fuel
*****
Heating Type
*****
Size Interior
*****
Stories Total
*****
Utility Water
*****
Land information
Amenities
*****
Fence Type
*****
Landscape Features
*****
Sewer
*****
Size Depth
*****
Size Frontage
*****
Size Irregular
*****
Size Total
*****
Rooms
Main level
Office
*****
Family room
*****
Kitchen
*****
Dining room
*****
Living room
*****
Foyer
*****
Basement
Utility room
*****
Kitchen
*****
Recreational, Games room
*****
Bedroom 2
*****
Bedroom
*****
Second level
Bedroom 4
*****
Bedroom 3
*****
Bedroom 2
*****
Primary Bedroom
*****
Laundry room
*****
Main level
Office
*****
Family room
*****
Kitchen
*****
Dining room
*****
Living room
*****
Foyer
*****
Basement
Utility room
*****
Kitchen
*****
Recreational, Games room
*****
Bedroom 2
*****
Bedroom
*****
Second level
Bedroom 4
*****
Bedroom 3
*****
Bedroom 2
*****
Primary Bedroom
*****
Laundry room
*****
Main level
Office
*****
Family room
*****
Kitchen
*****
Dining room
*****
Living room
*****
Foyer
*****
Basement
Utility room
*****
Kitchen
*****
Recreational, Games room
*****
Bedroom 2
*****
Bedroom
*****
Second level
Bedroom 4
*****
Bedroom 3
*****
Bedroom 2
*****
Primary Bedroom
*****
Laundry room
*****
Main level
Office
*****
Family room
*****
Courtesy of THE AGENCY
Book a Showing for this property
Please note that filling out this form you'll be registered and your phone number without the +1 part will be used as a password.


