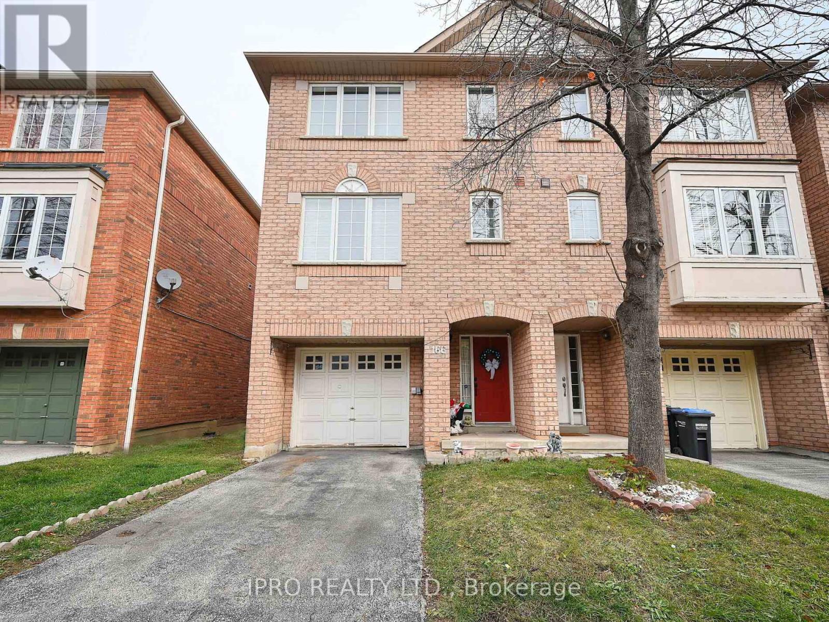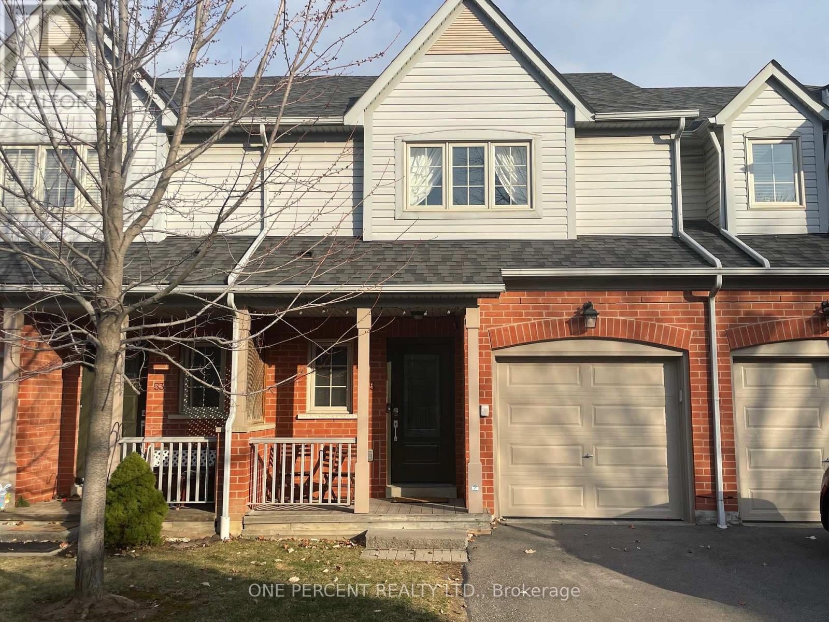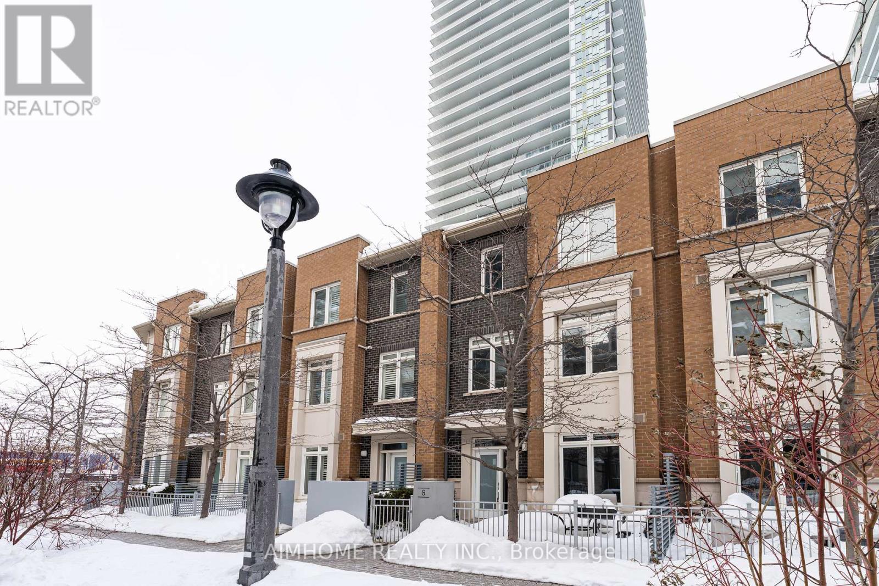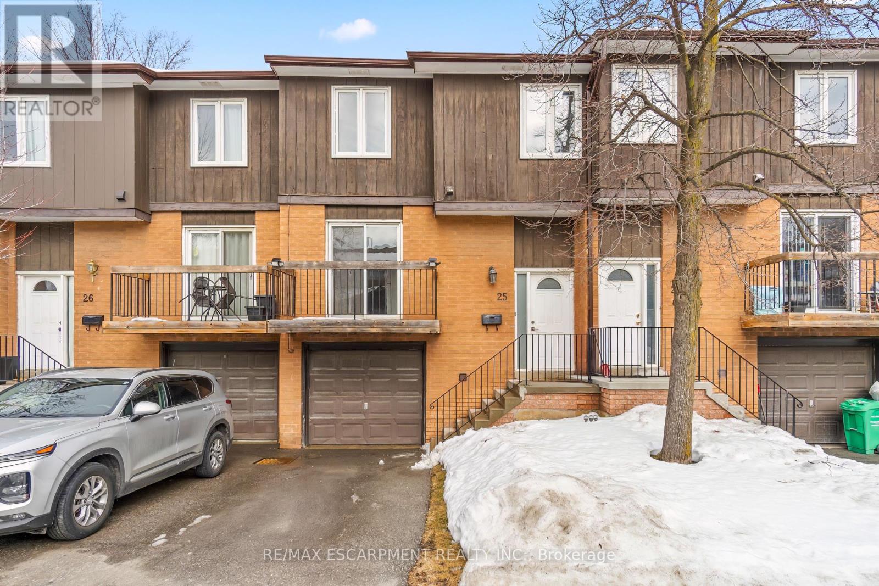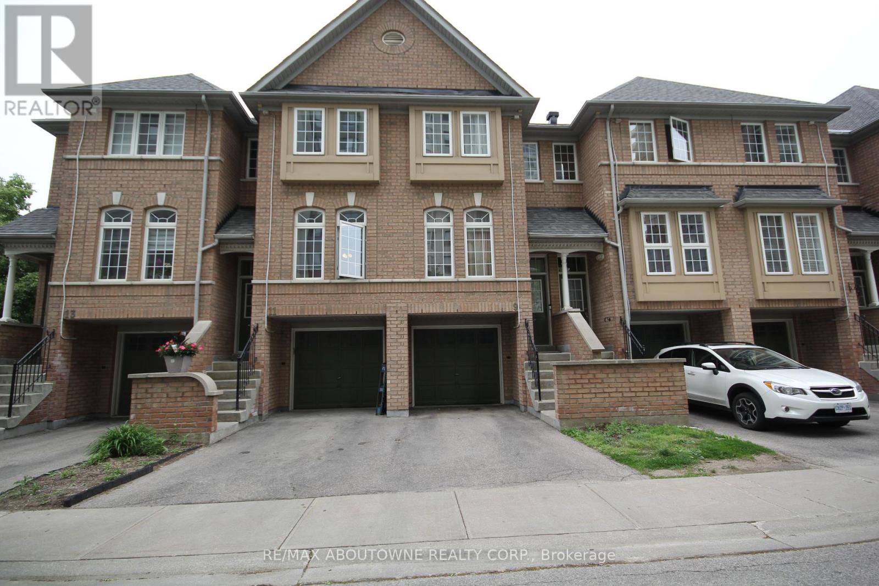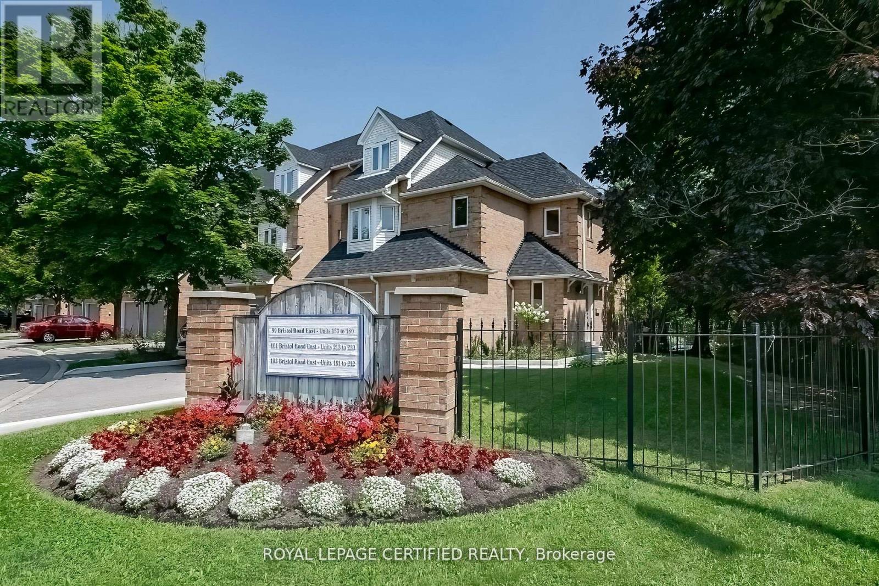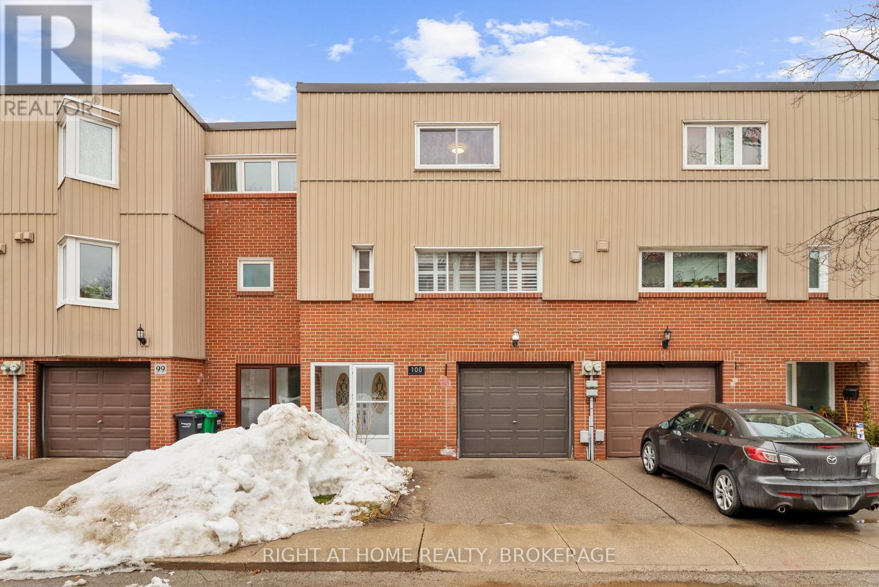Free account required
Unlock the full potential of your property search with a free account! Here's what you'll gain immediate access to:
- Exclusive Access to Every Listing
- Personalized Search Experience
- Favorite Properties at Your Fingertips
- Stay Ahead with Email Alerts
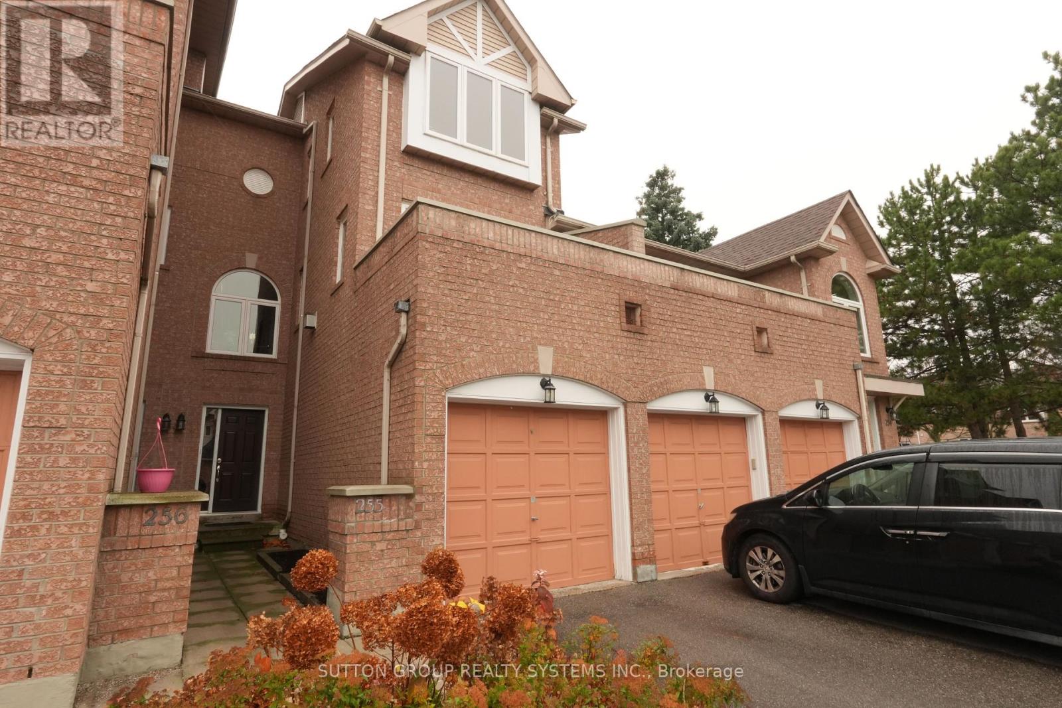
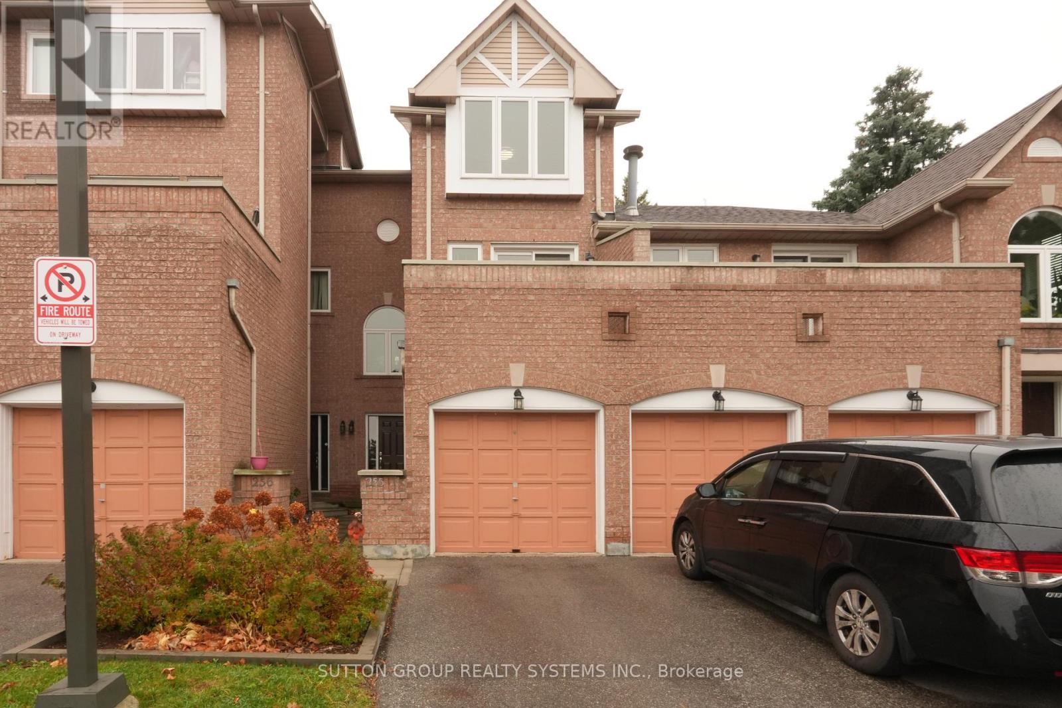
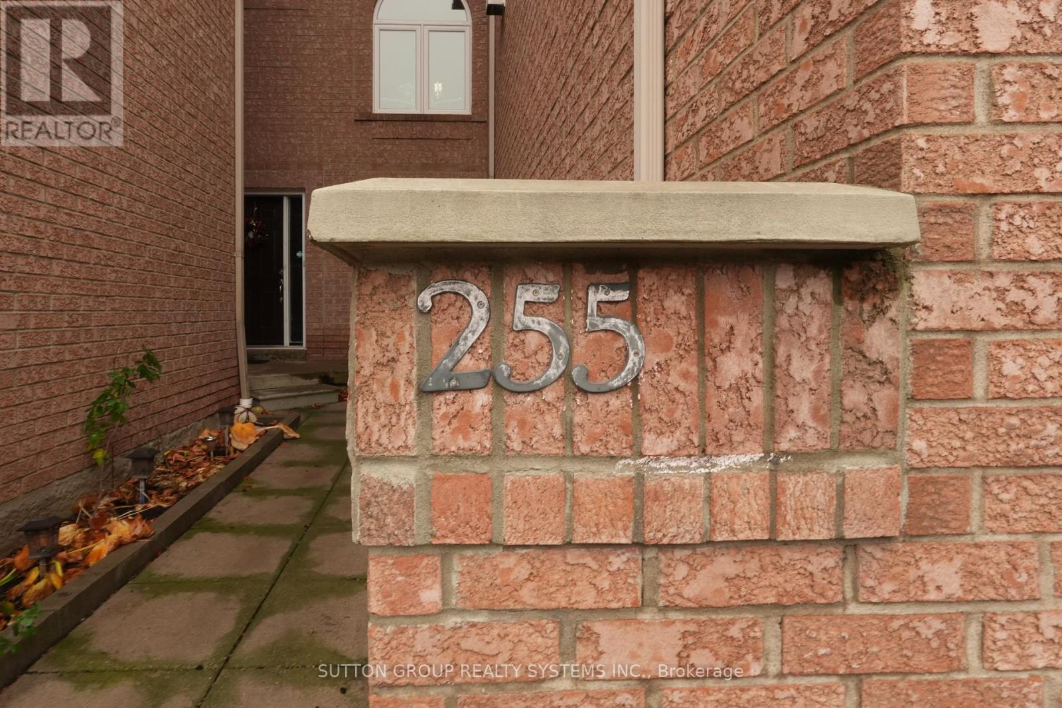
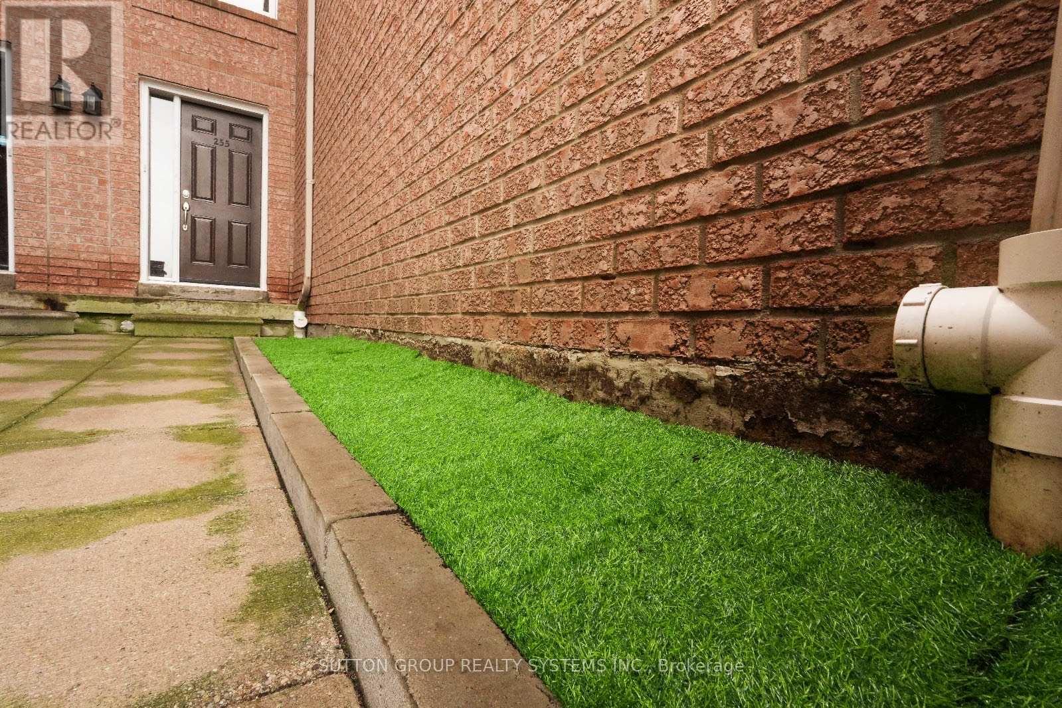
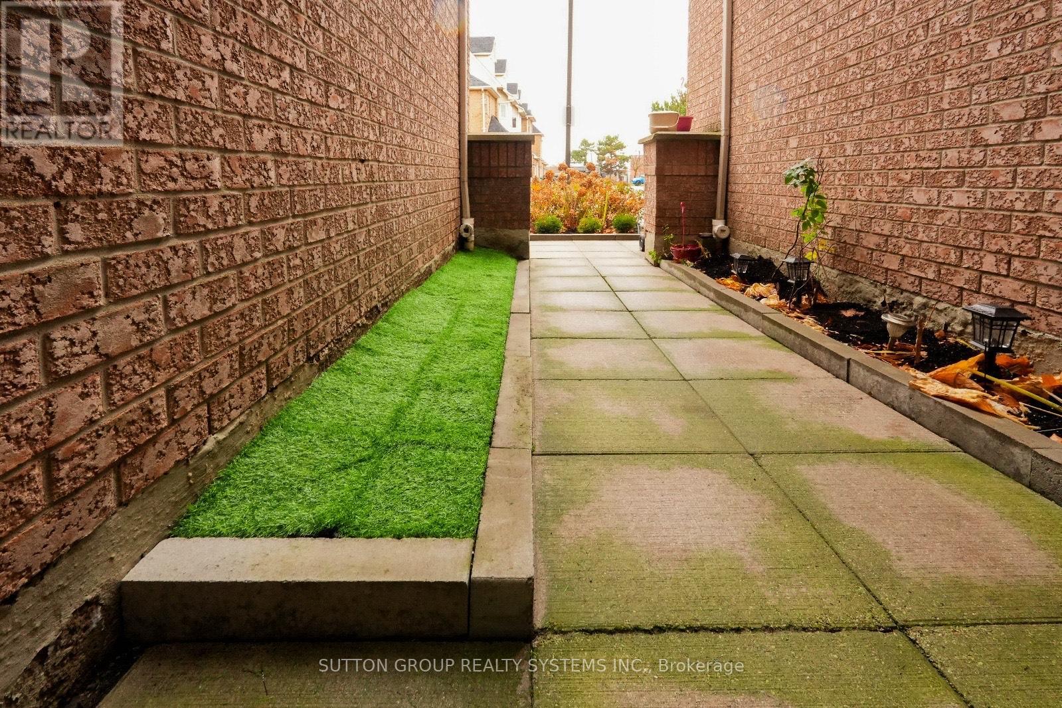
$734,900
255 - 60 BARONDALE DRIVE
Mississauga, Ontario, Ontario, L4Z3N8
MLS® Number: W12036231
Property description
Immaculate & Stunning 3 Storey Townhome Located In The Prime Location Of Mississauga Along The Hurontario Corridor. It's The Perfect Home That Offers Open Concept Living Space, Lots Of Natural Light, 9Ft Ceiling On The 3rd Floor And Has Been Well Maintained By Its Proud Owners. Offers 3 Large Bedrooms With Ample Space And 3rd Bedroom Can Be Used As An Office. Plenty Of Renovations $$$ Have Been Completed Throughout. Premium Laminate Flooring (2024), Fresh New Carpet On Stairs (2024) & Brand New Neutral Colour Paint (2024), Windows (2019) & Doors (2019). In Addition, Home Has An Updated Kitchen With Quartz Countertops, Stainless Steel Appliances And Living Room Walks Out To The Balcony That Has A Spectacular View. The Complex Has Swimming Pool Access And Small Park. Location Has Everything And Nearby. Steps & Beside The Future LRT Transit System, Public Transit, Highly Rated Elementary & Secondary Schools With Nearby Places Of Worship, Parks, Restaurants & Grocery Stores. Mere Minutes To Square One Shopping Mall, Hwys 401, 403 & QEW And Heartland Town Centre.
Building information
Type
*****
Appliances
*****
Basement Development
*****
Basement Type
*****
Cooling Type
*****
Exterior Finish
*****
Fireplace Present
*****
Flooring Type
*****
Half Bath Total
*****
Heating Fuel
*****
Heating Type
*****
Size Interior
*****
Stories Total
*****
Land information
Rooms
Third level
Bedroom 2
*****
Primary Bedroom
*****
Second level
Bedroom 3
*****
Kitchen
*****
Dining room
*****
Living room
*****
Third level
Bedroom 2
*****
Primary Bedroom
*****
Second level
Bedroom 3
*****
Kitchen
*****
Dining room
*****
Living room
*****
Courtesy of SUTTON GROUP REALTY SYSTEMS INC.
Book a Showing for this property
Please note that filling out this form you'll be registered and your phone number without the +1 part will be used as a password.

