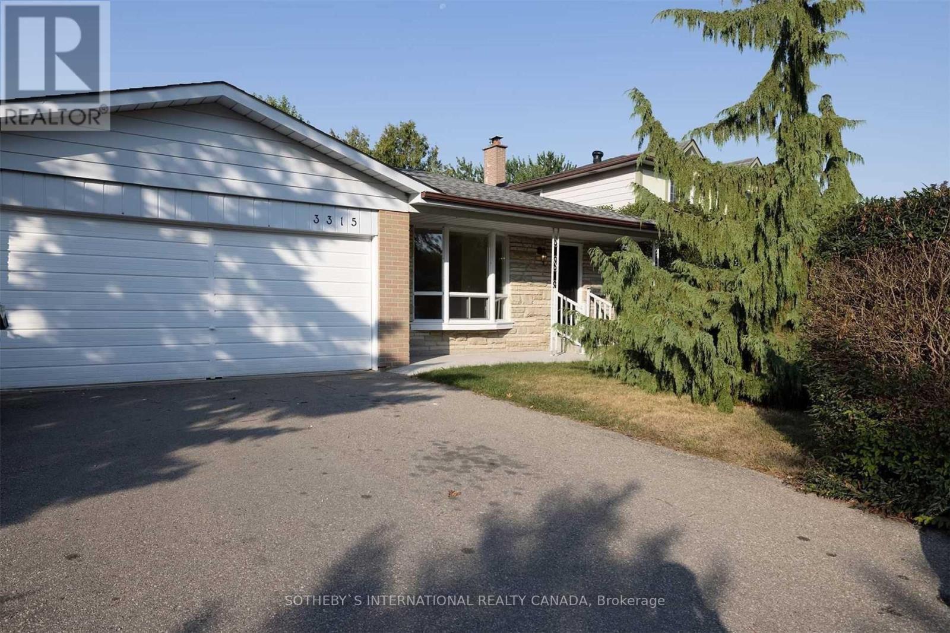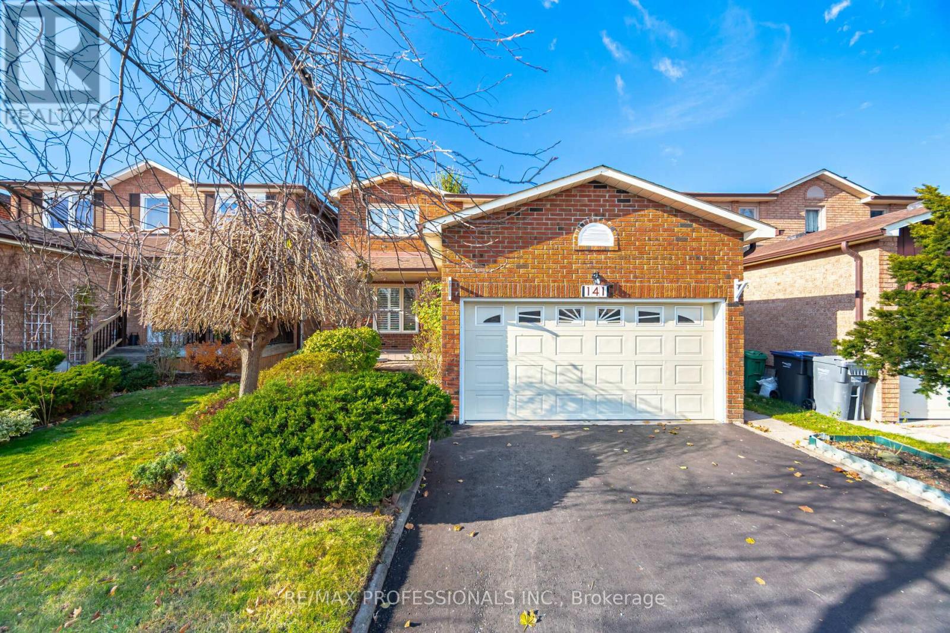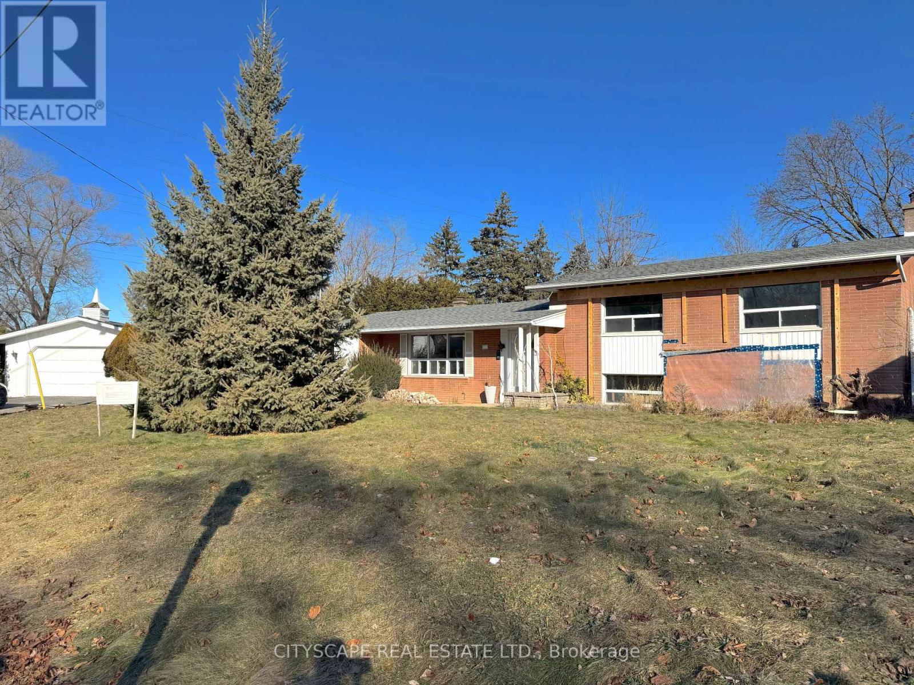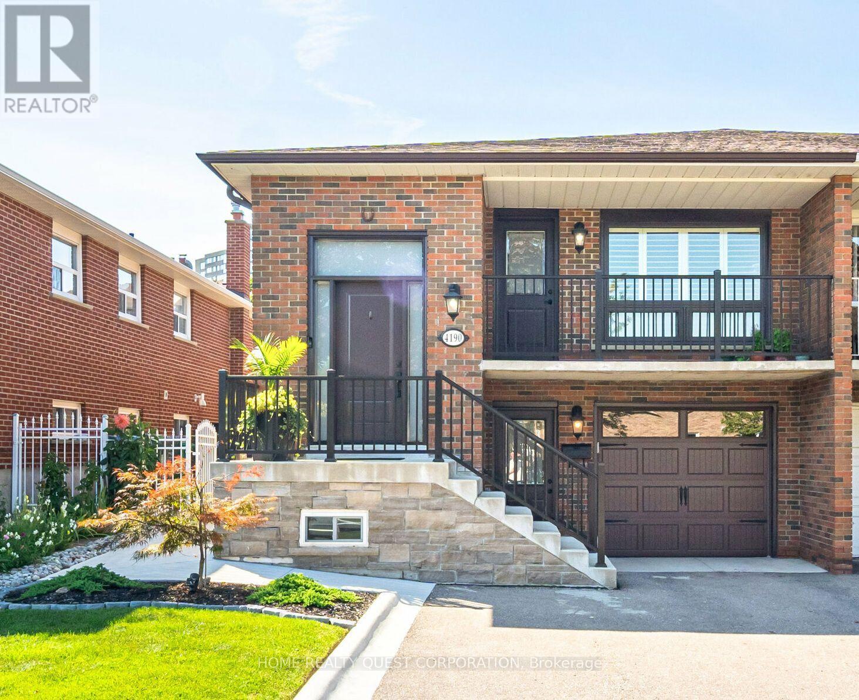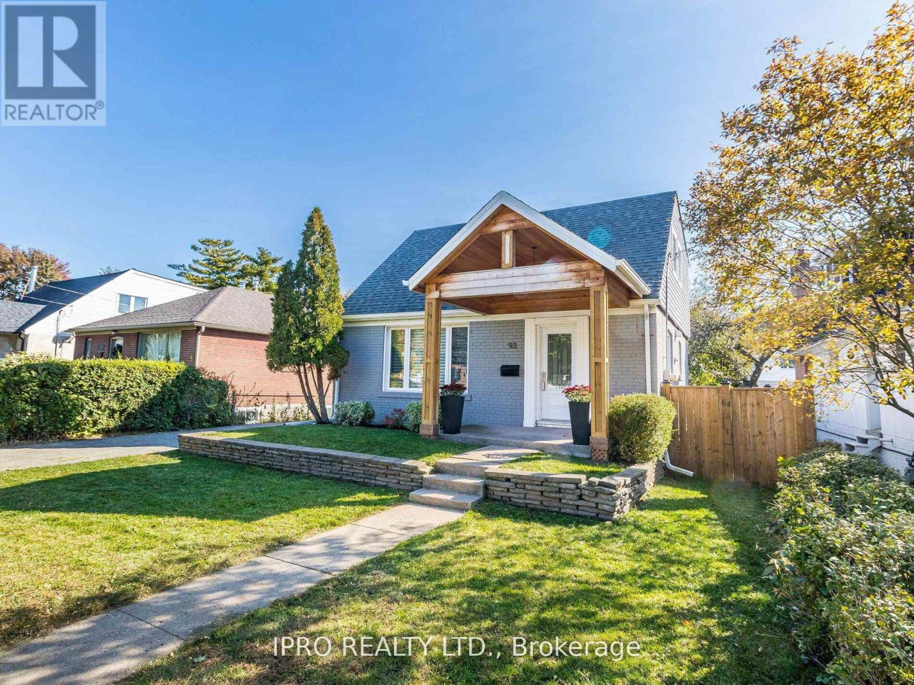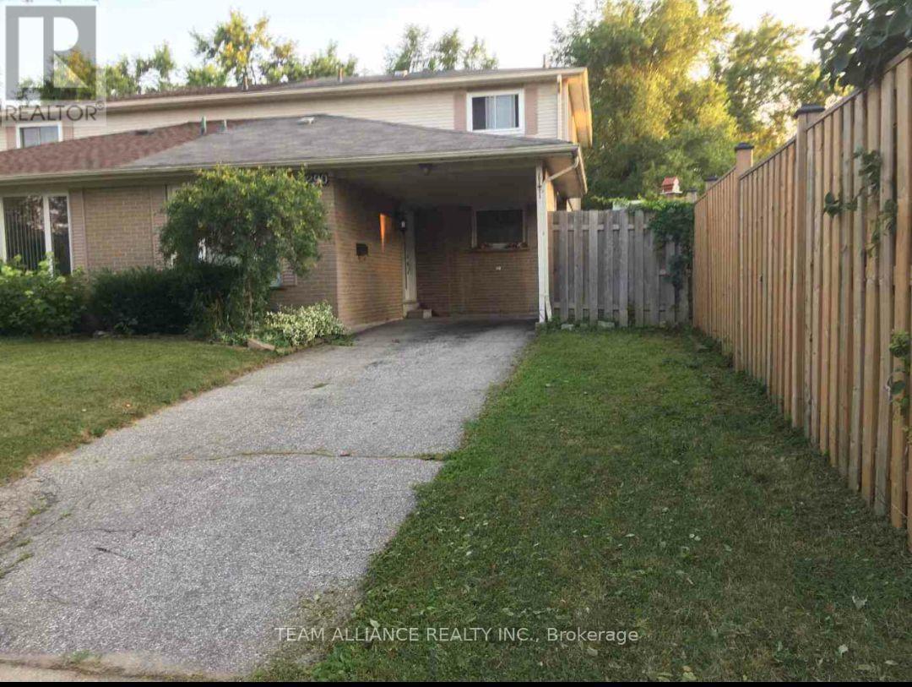Free account required
Unlock the full potential of your property search with a free account! Here's what you'll gain immediate access to:
- Exclusive Access to Every Listing
- Personalized Search Experience
- Favorite Properties at Your Fingertips
- Stay Ahead with Email Alerts

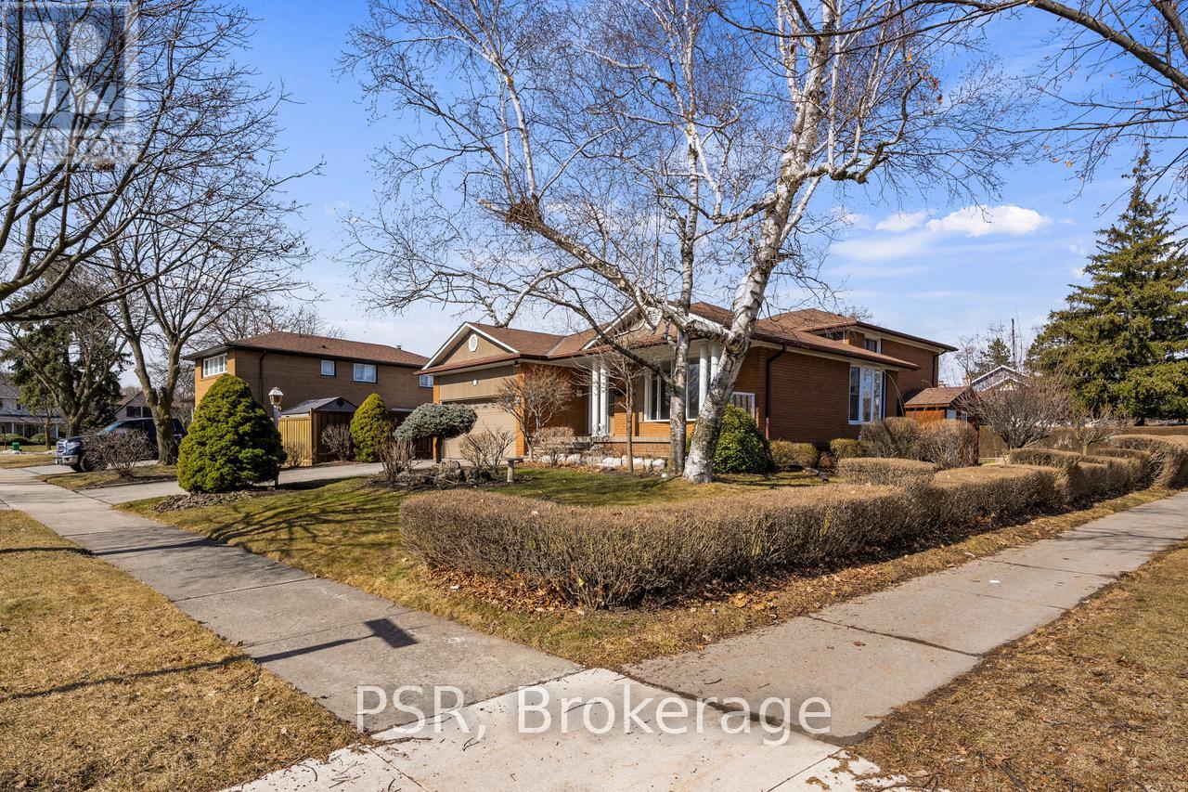
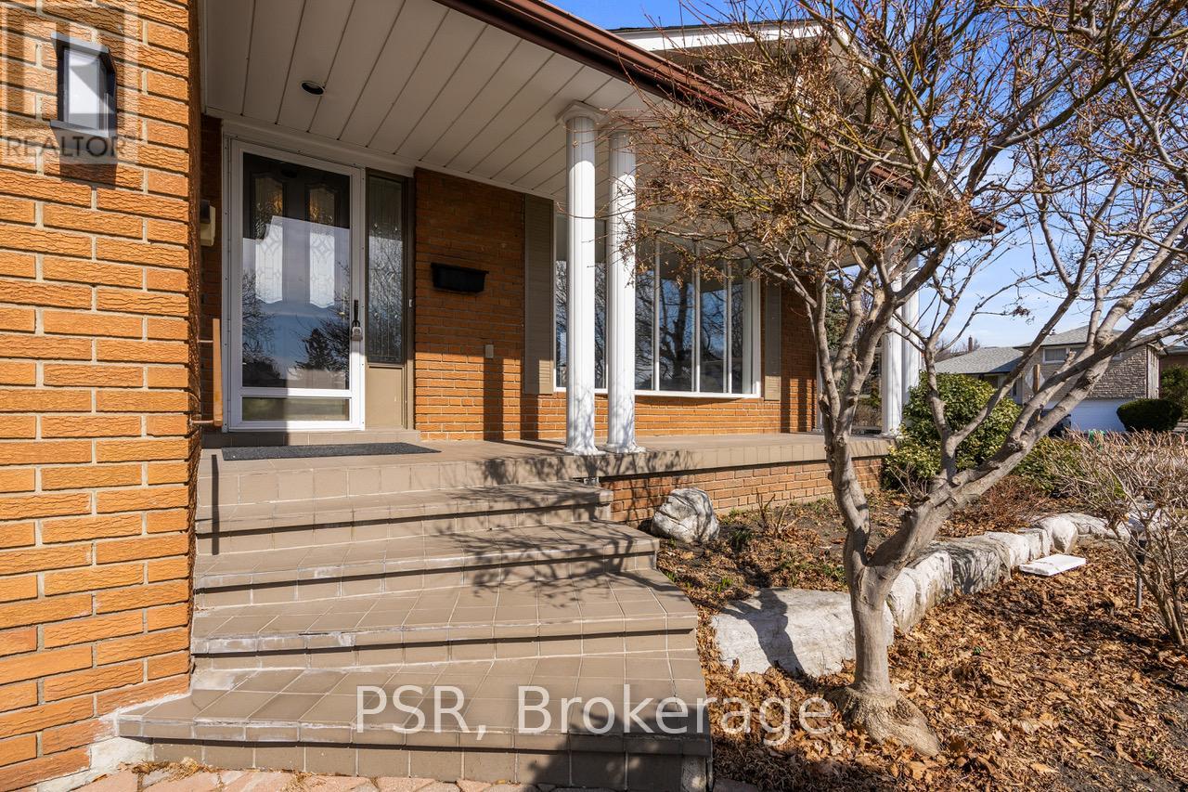
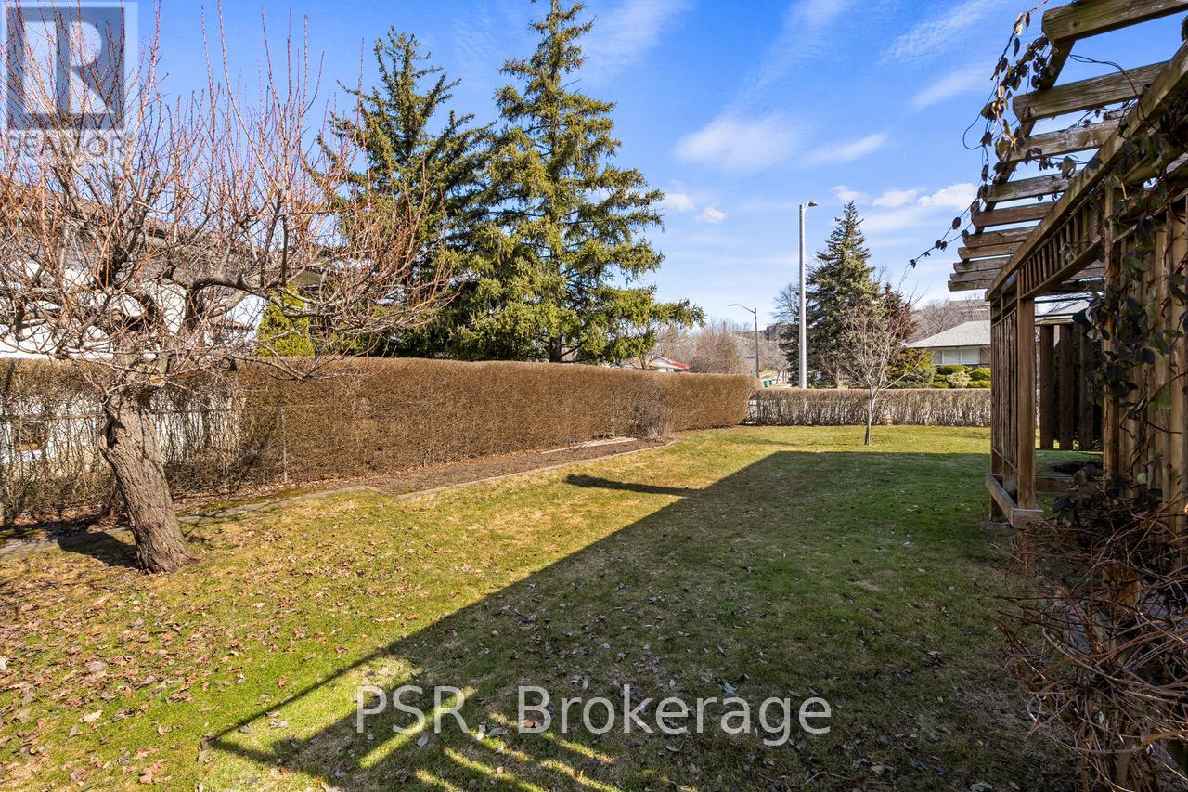
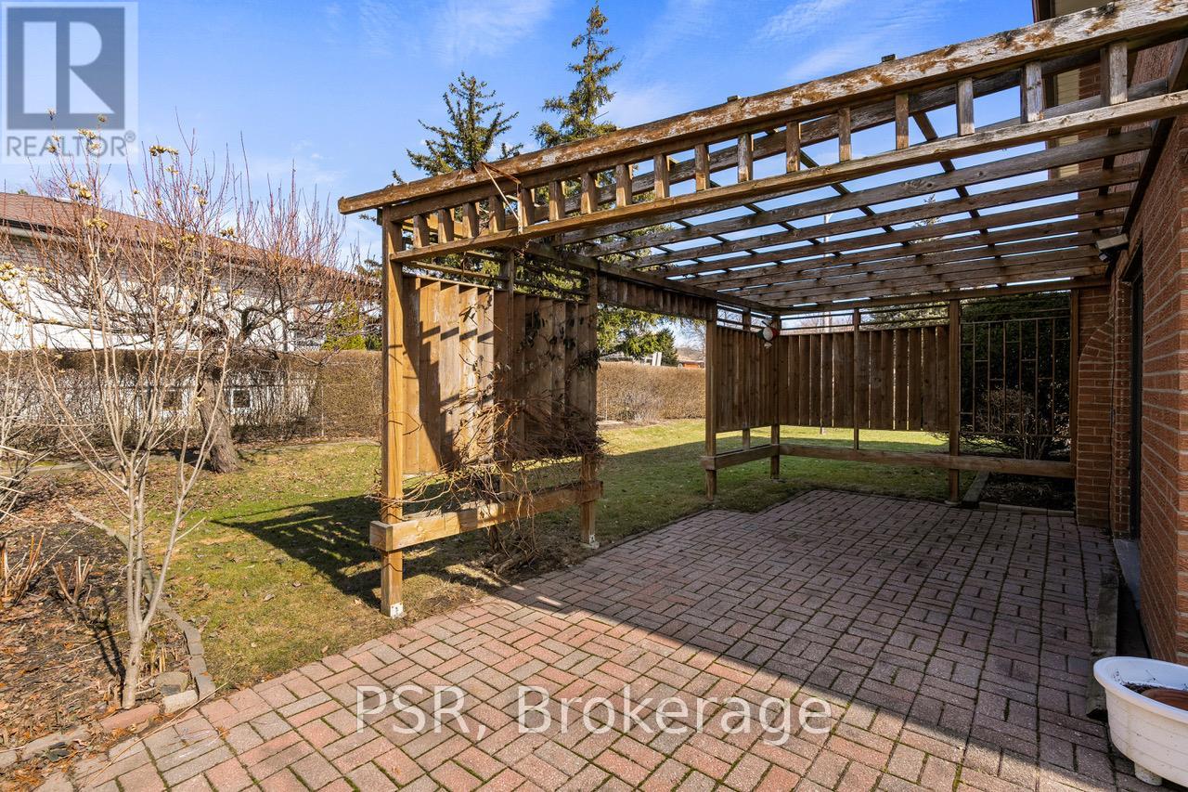
$1,499,900
1197 GREYOWL POINT
Mississauga, Ontario, Ontario, L4Y2W3
MLS® Number: W12037873
Property description
Meticulously Cared For Applewood Gem Owned By The Same Family For Its Entire Existence. Much Larger Than Meets The Eye; This Is The Biggest Backsplit Available In Applewood. 4 Different Levels With Almost 2,700 SqFt Above Grade And 3,450 SqFt When You Include The Basement! All Of The Principle Rooms Are Large And Bright. The Closets Are Big Too! Family Room With Gas Fireplace And Walk Out To Pergola Covered Patio. You Also Get Another 800+ SqFt Crawl Space Offering An Abundance Of Extra Storage. An Overall Incredible Floor Plan That Offers So Many Different Options; Whether You Want To Renovate Or Live Comfortably As-Is. A Move-In Ready House You Can Grow Into And Make Your Own. Freshly Painted! Three Different Walk-Outs (Eat-In Kitchen, Side Mudroom, Family Room). **When The Windows Were Replaced Throughout; They Were Also Enlarged, Which Results In An Abundance Of Natural Light. Solid Oak Open-Riser Stairs & Oak Strip Flooring. Amazing Lower Level Family/Rec Space With Full Bar Including Sink. Large Closets. Wainscotting/Paneling. Family Sized Backyard With A Large Storage Shed Conveniently Tucked On The East Side Of The Property. Stunning Landscaping With In-Ground Sprinkler System! Full Sized Two Car Garage + Large Private Drive.
Building information
Type
*****
Amenities
*****
Appliances
*****
Basement Development
*****
Basement Type
*****
Construction Style Attachment
*****
Construction Style Split Level
*****
Cooling Type
*****
Exterior Finish
*****
Fireplace Present
*****
Flooring Type
*****
Foundation Type
*****
Half Bath Total
*****
Heating Fuel
*****
Heating Type
*****
Size Interior
*****
Utility Water
*****
Land information
Landscape Features
*****
Sewer
*****
Size Depth
*****
Size Frontage
*****
Size Irregular
*****
Size Total
*****
Rooms
Ground level
Mud room
*****
Bedroom 4
*****
Family room
*****
Upper Level
Bedroom 3
*****
Bedroom 2
*****
Primary Bedroom
*****
Lower level
Recreational, Games room
*****
Laundry room
*****
Flat
Kitchen
*****
Dining room
*****
Living room
*****
Ground level
Mud room
*****
Bedroom 4
*****
Family room
*****
Upper Level
Bedroom 3
*****
Bedroom 2
*****
Primary Bedroom
*****
Lower level
Recreational, Games room
*****
Laundry room
*****
Flat
Kitchen
*****
Dining room
*****
Living room
*****
Ground level
Mud room
*****
Bedroom 4
*****
Family room
*****
Upper Level
Bedroom 3
*****
Bedroom 2
*****
Primary Bedroom
*****
Lower level
Recreational, Games room
*****
Laundry room
*****
Flat
Kitchen
*****
Dining room
*****
Living room
*****
Ground level
Mud room
*****
Bedroom 4
*****
Family room
*****
Upper Level
Bedroom 3
*****
Bedroom 2
*****
Primary Bedroom
*****
Lower level
Recreational, Games room
*****
Laundry room
*****
Flat
Kitchen
*****
Dining room
*****
Living room
*****
Ground level
Mud room
*****
Bedroom 4
*****
Family room
*****
Upper Level
Bedroom 3
*****
Bedroom 2
*****
Primary Bedroom
*****
Courtesy of PSR
Book a Showing for this property
Please note that filling out this form you'll be registered and your phone number without the +1 part will be used as a password.
