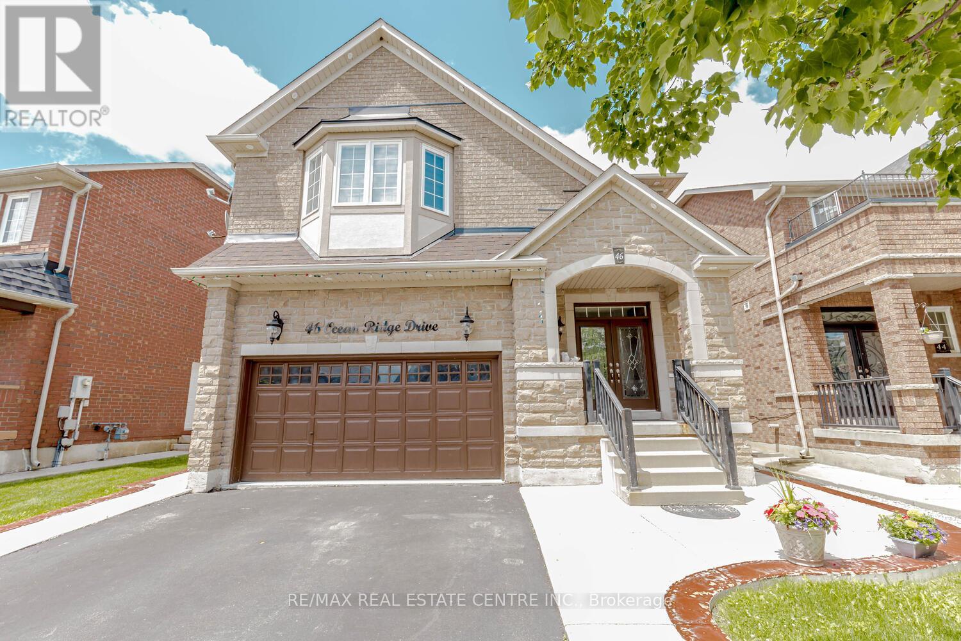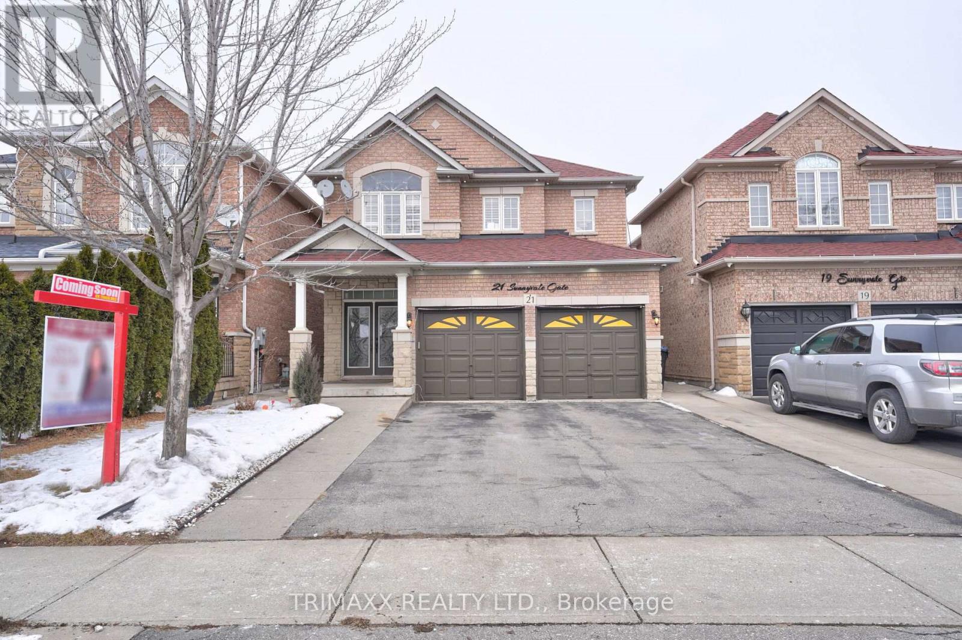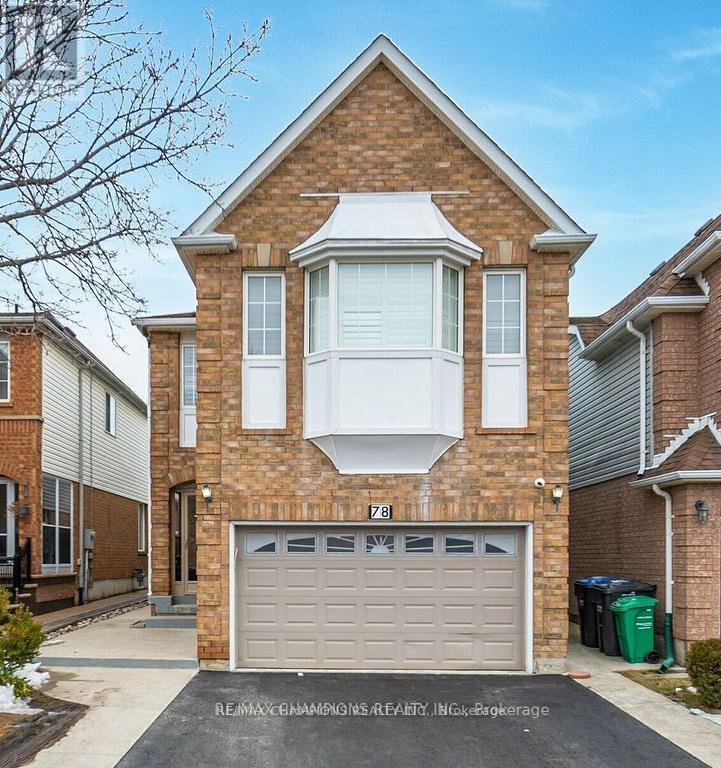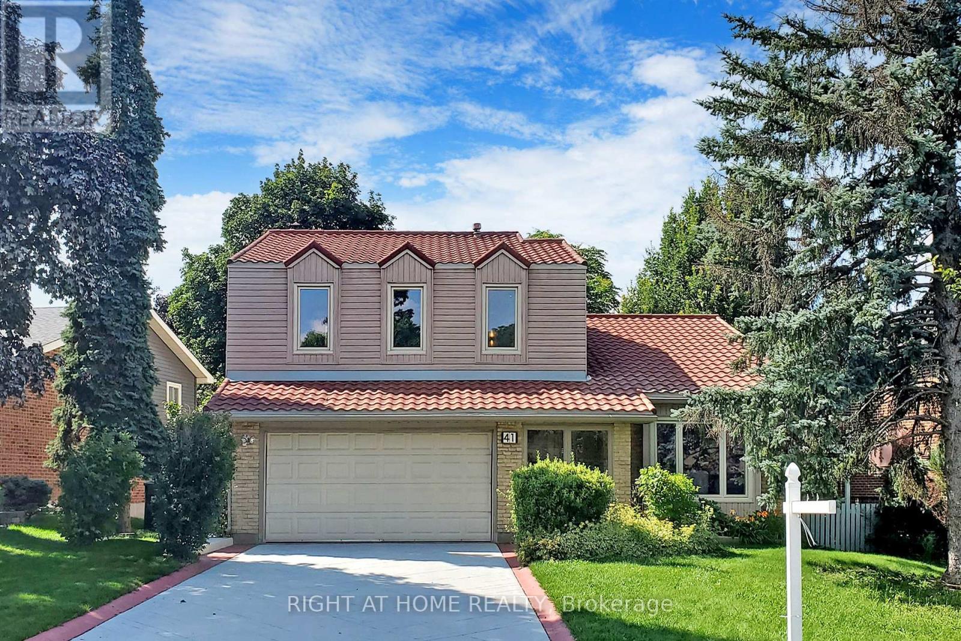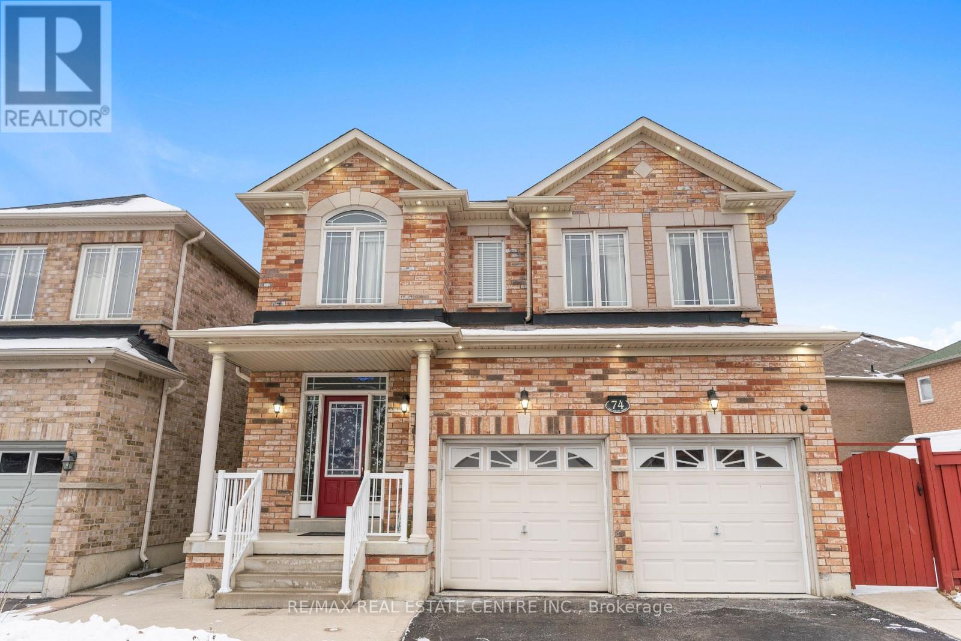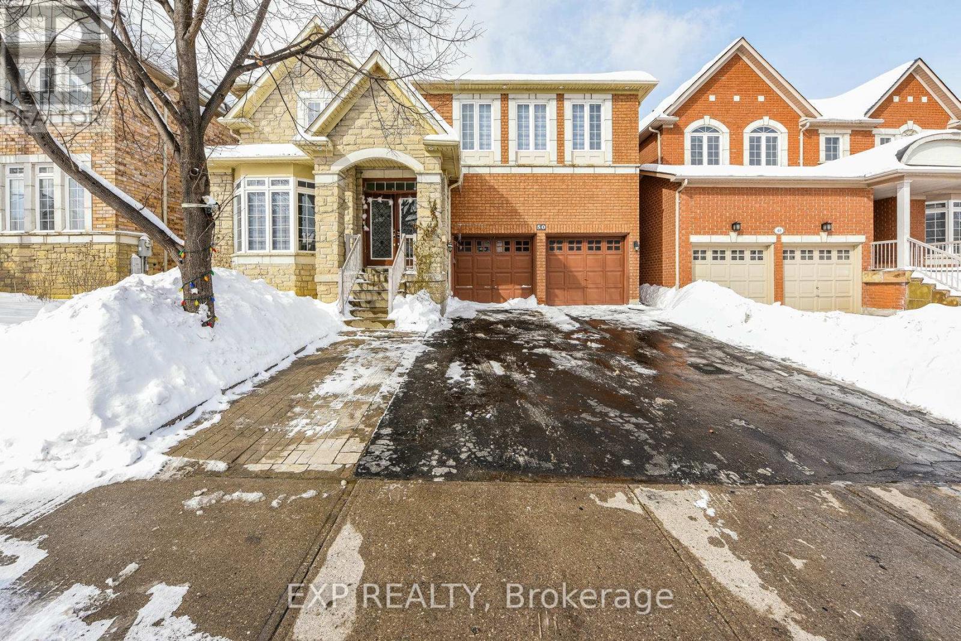Free account required
Unlock the full potential of your property search with a free account! Here's what you'll gain immediate access to:
- Exclusive Access to Every Listing
- Personalized Search Experience
- Favorite Properties at Your Fingertips
- Stay Ahead with Email Alerts

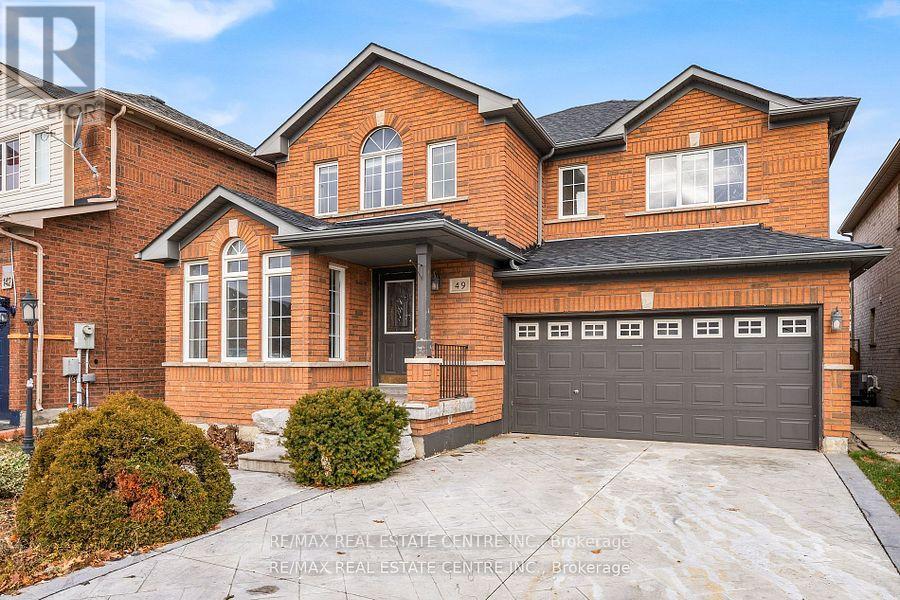



$1,299,900
49 HOLLOWGROVE BOULEVARD
Brampton, Ontario, Ontario, L6P1A9
MLS® Number: W12038572
Property description
Located in the prestigious Castlemore neighborhood, this stunning all-brick 4-bedroom detached home offers the perfect blend of space and style, backing onto a serene ravine. The patterned concrete front porch and driveway accommodate up to 4 cars. The main floor boasts separate living and dining rooms, a spacious family room with access to a large wrap-around cedar deck, and an open-concept kitchen with a separate breakfast area. Hardwood floors run throughout no carpet anywhere! The second floor features four generously sized bedrooms and 2 full washrooms. Convenient main-floor laundry. The finished basement includes a 1-bedroom + den, a spacious rec room with a separate entrance, and elegant stone flooring. Ideal for comfortable family living!
Building information
Type
*****
Age
*****
Appliances
*****
Basement Development
*****
Basement Features
*****
Basement Type
*****
Construction Style Attachment
*****
Cooling Type
*****
Exterior Finish
*****
Flooring Type
*****
Foundation Type
*****
Half Bath Total
*****
Heating Fuel
*****
Heating Type
*****
Size Interior
*****
Stories Total
*****
Utility Water
*****
Land information
Sewer
*****
Size Depth
*****
Size Frontage
*****
Size Irregular
*****
Size Total
*****
Rooms
Main level
Kitchen
*****
Family room
*****
Dining room
*****
Living room
*****
Lower level
Den
*****
Bedroom 5
*****
Kitchen
*****
Recreational, Games room
*****
Second level
Bedroom 4
*****
Bedroom 3
*****
Bedroom 2
*****
Bedroom
*****
Courtesy of RE/MAX REAL ESTATE CENTRE INC.
Book a Showing for this property
Please note that filling out this form you'll be registered and your phone number without the +1 part will be used as a password.

