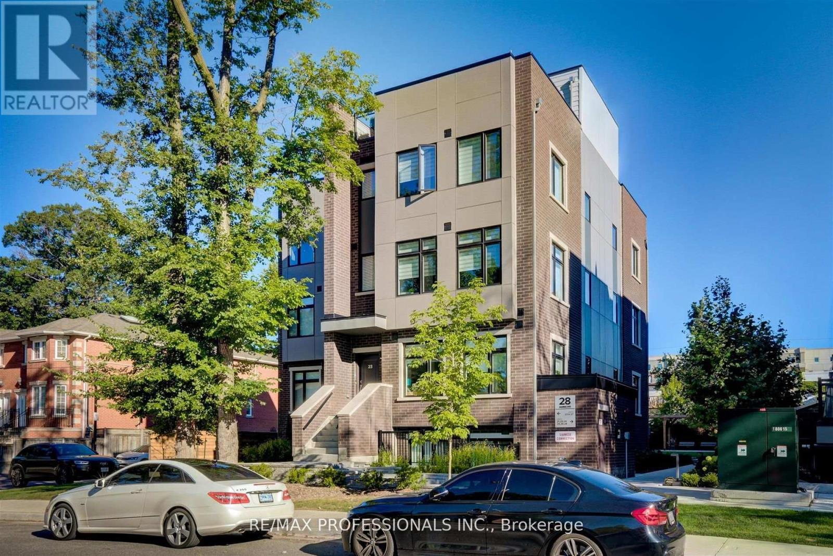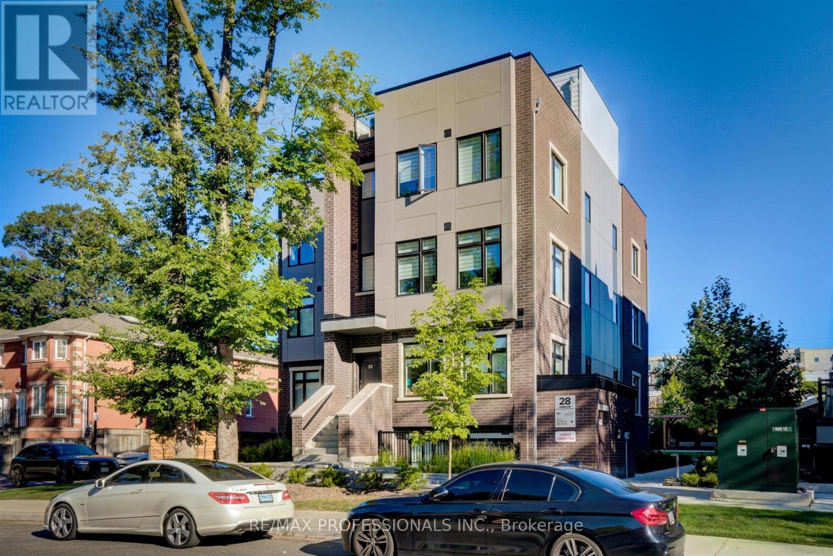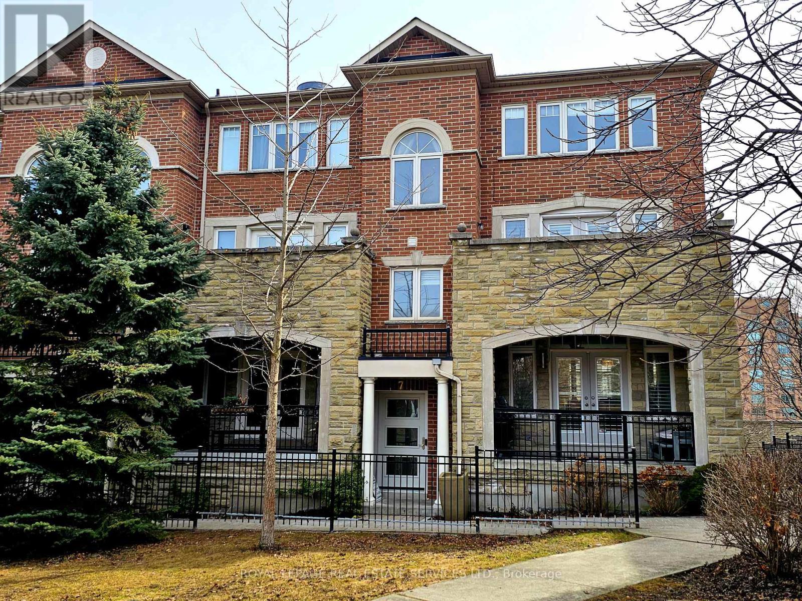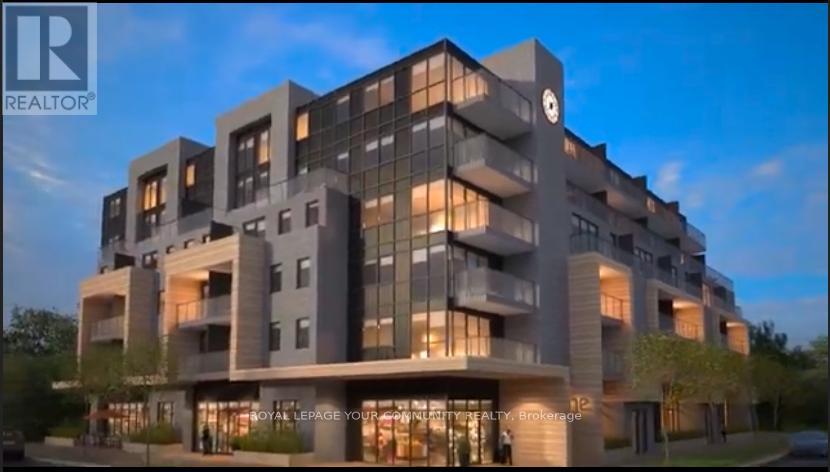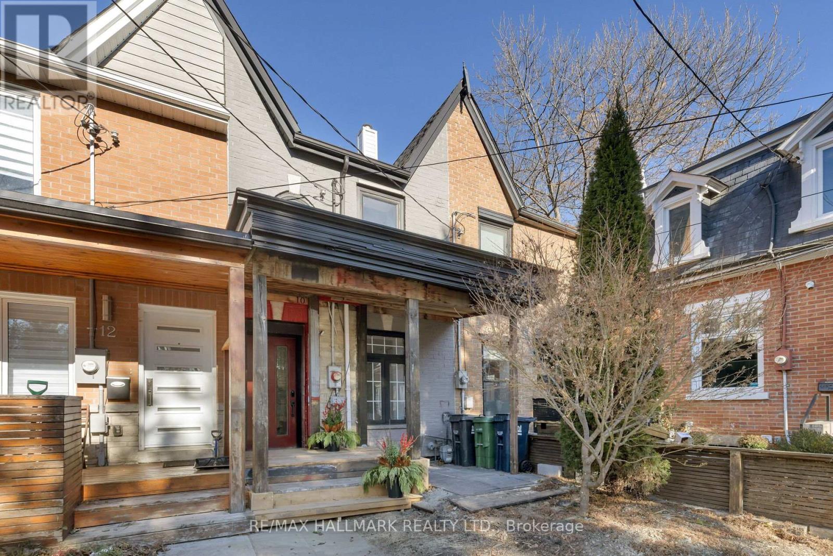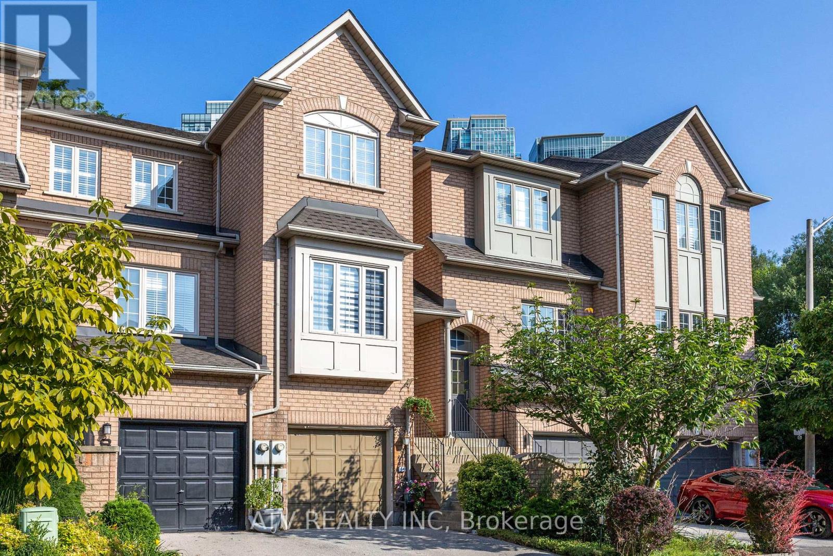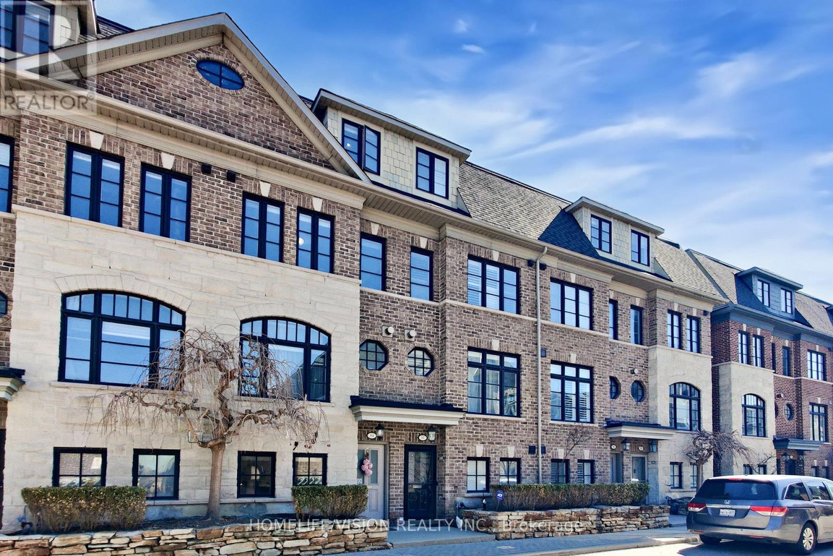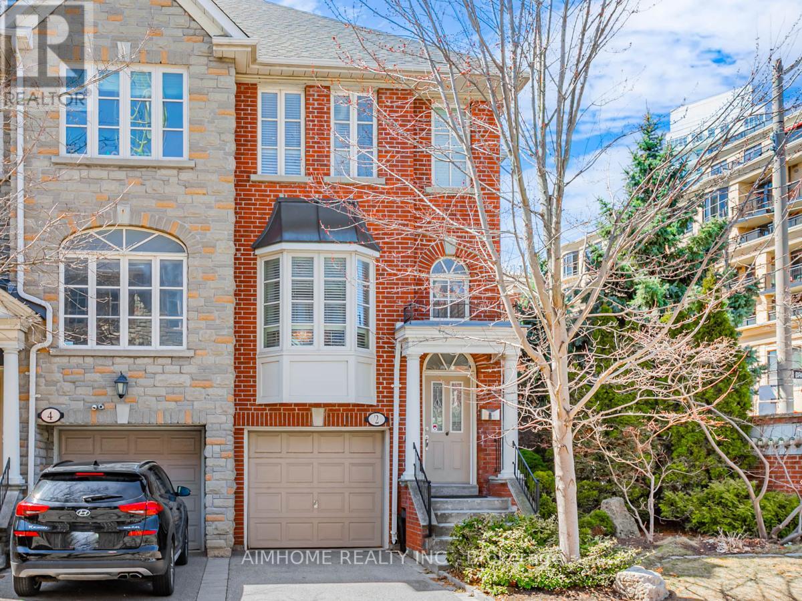Free account required
Unlock the full potential of your property search with a free account! Here's what you'll gain immediate access to:
- Exclusive Access to Every Listing
- Personalized Search Experience
- Favorite Properties at Your Fingertips
- Stay Ahead with Email Alerts

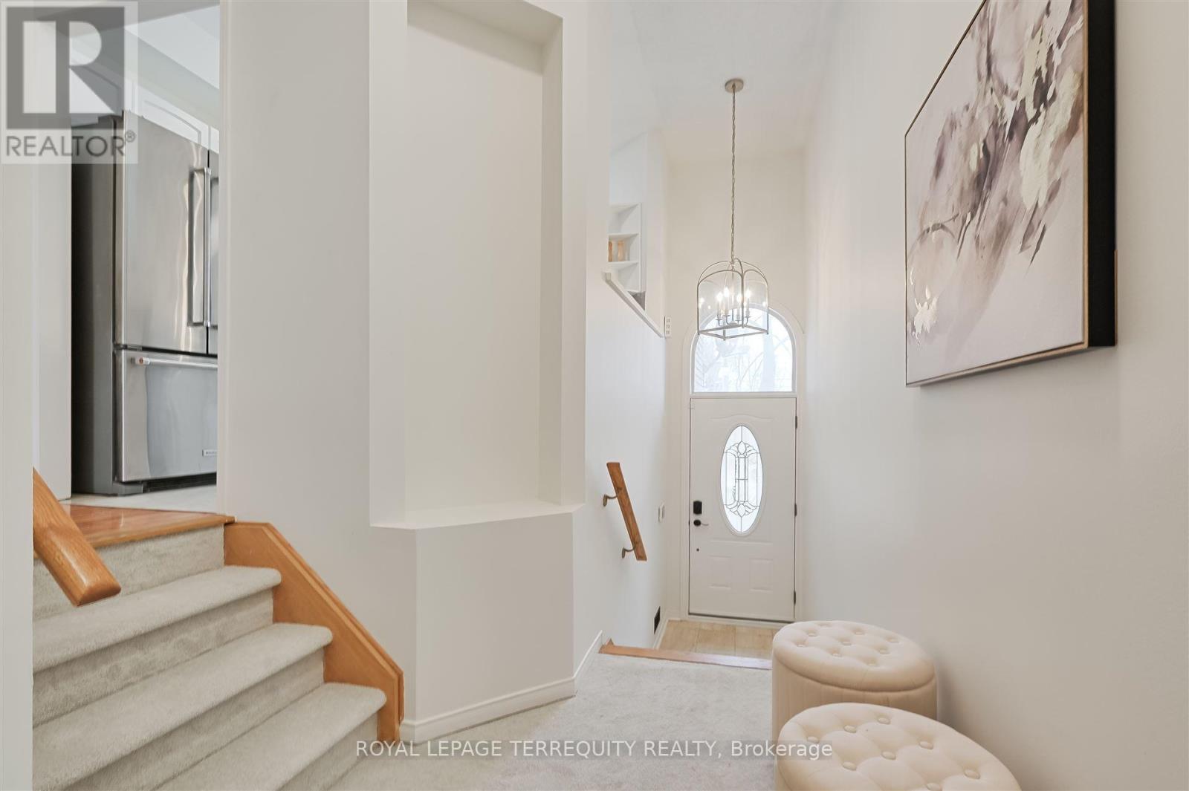
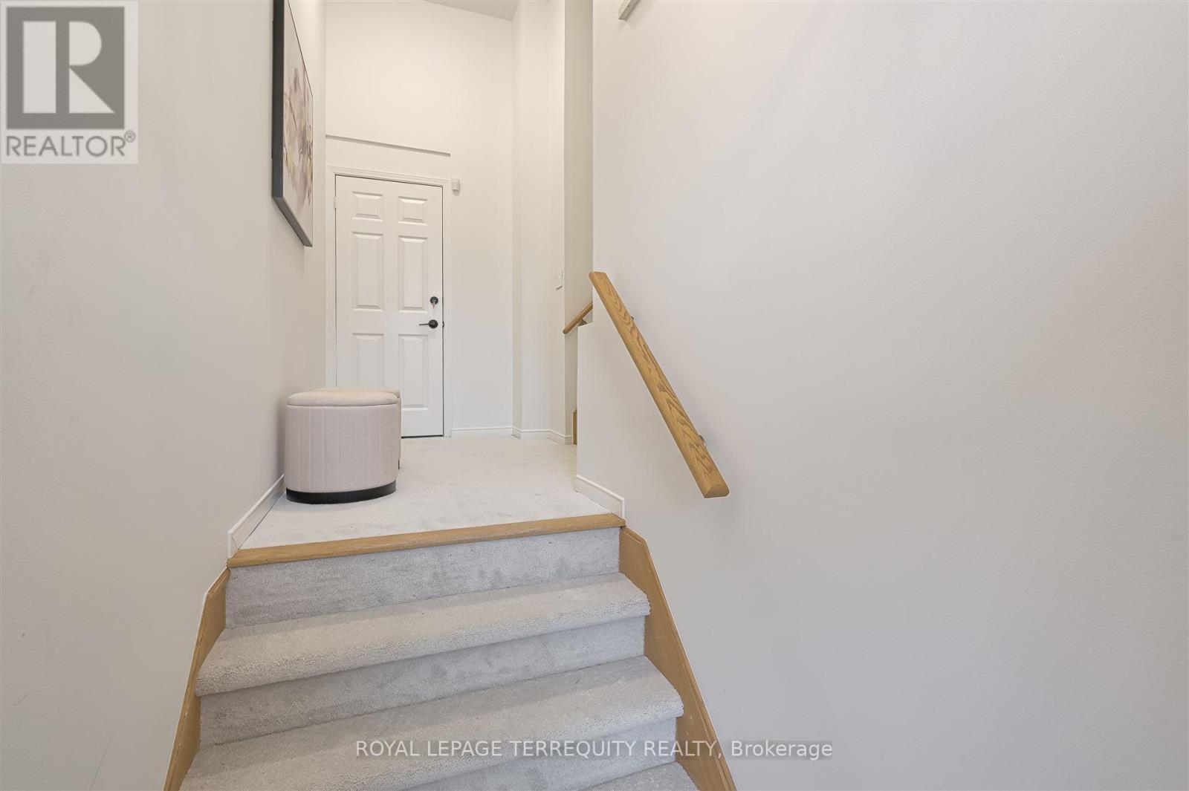
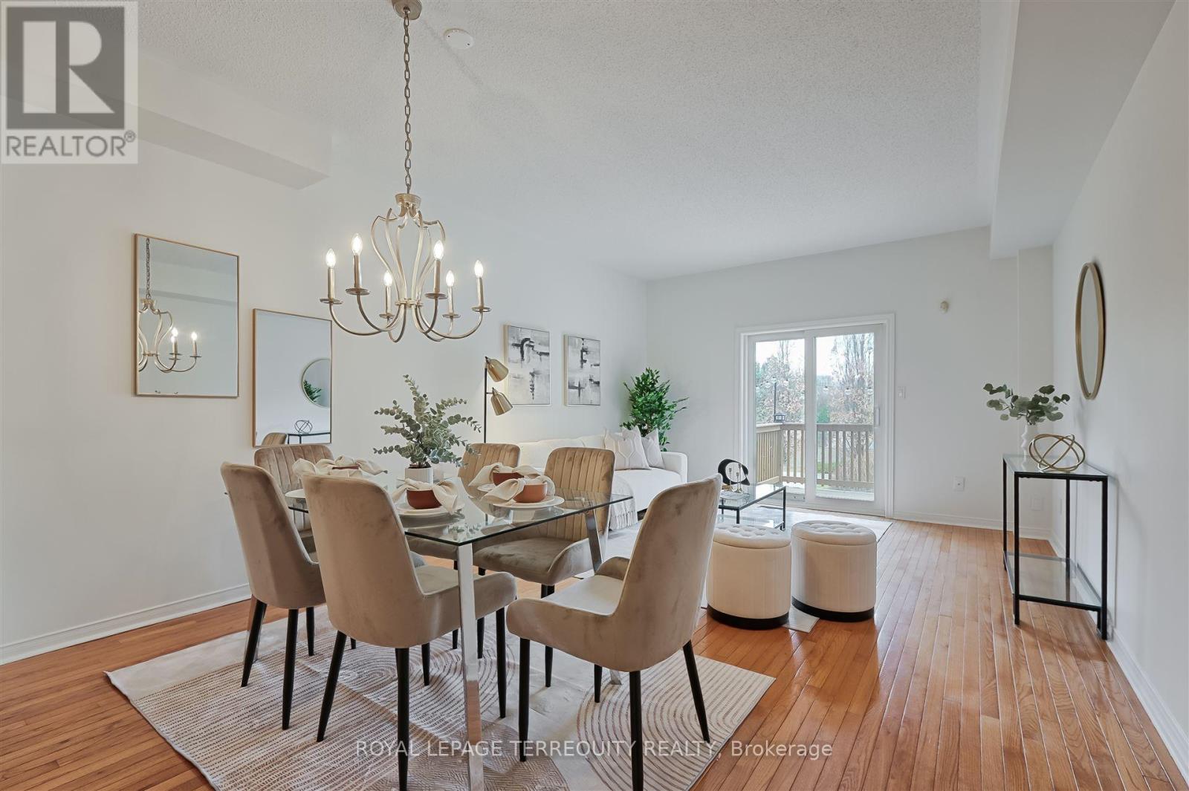
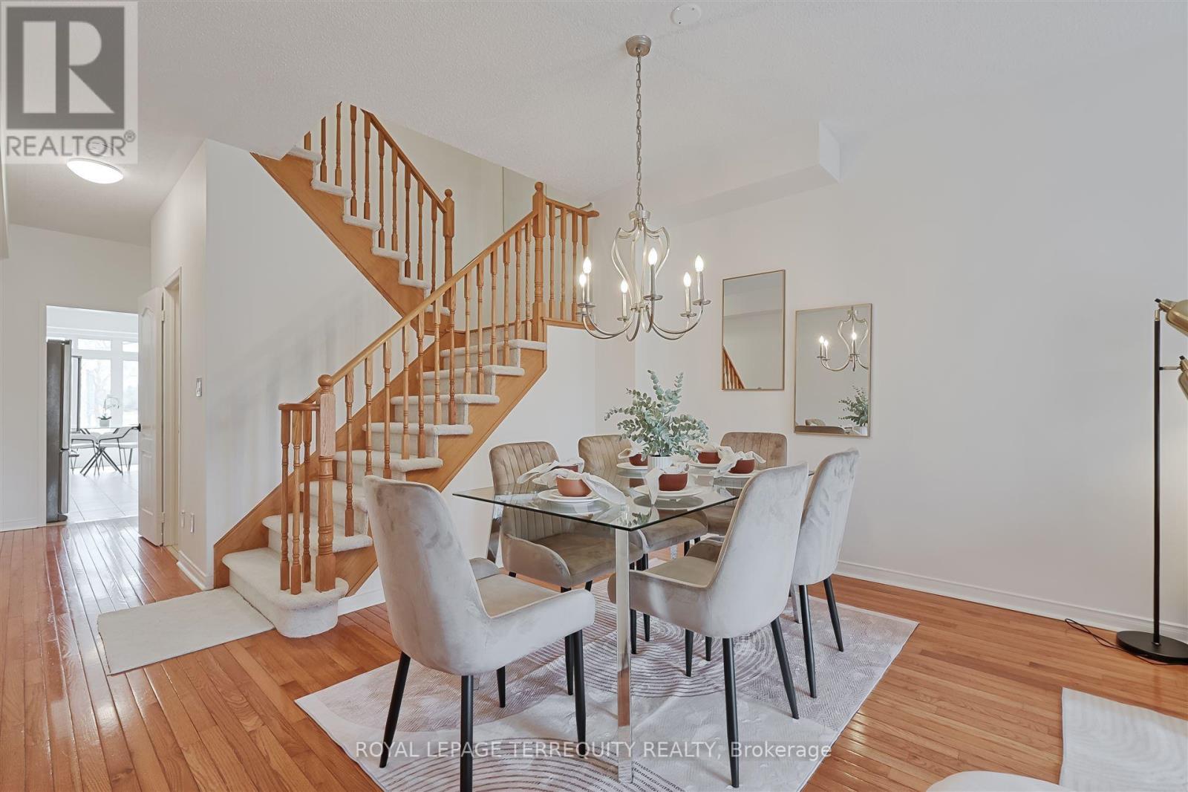
$1,250,000
7 - 176 MANITOBA STREET
Toronto, Ontario, Ontario, M8Y4G7
MLS® Number: W12040035
Property description
Fabulous Freehold Townhome With No Fees!! Located In Very Desirable South Etobicoke Overlooking Grand Avenue Park! This 4 Level Home Offers 3 Large Bedrooms, 3 Baths, 9-Foot Ceilings, Finished Basement, Walk-out To Private Backyard! Beautiful Wood Decks Off Living Room And Family Room. Large Eat-In Family Size Kitchen, With Stainless Steel Appliances. Main Floor 2-Piece Powder Room. Amazing Potential For A Separate In-Law Or Nanny Suite. Lots Of Storage, Great Location, Easy Access To QEW, 5 Minutes To Lake Ontario, Humber Shore Trails, Restaurants And Shopping. A Wonderful Home For Young Families Or Empty Nesters. Don't Miss This Wonderful Opportunity!
Building information
Type
*****
Appliances
*****
Basement Development
*****
Basement Type
*****
Construction Style Attachment
*****
Cooling Type
*****
Exterior Finish
*****
Fireplace Present
*****
Flooring Type
*****
Foundation Type
*****
Half Bath Total
*****
Heating Fuel
*****
Heating Type
*****
Size Interior
*****
Stories Total
*****
Utility Water
*****
Land information
Amenities
*****
Fence Type
*****
Sewer
*****
Size Depth
*****
Size Frontage
*****
Size Irregular
*****
Size Total
*****
Rooms
Main level
Eating area
*****
Kitchen
*****
Dining room
*****
Living room
*****
Lower level
Kitchen
*****
Family room
*****
Basement
Recreational, Games room
*****
Second level
Bedroom 3
*****
Bedroom 2
*****
Primary Bedroom
*****
Main level
Eating area
*****
Kitchen
*****
Dining room
*****
Living room
*****
Lower level
Kitchen
*****
Family room
*****
Basement
Recreational, Games room
*****
Second level
Bedroom 3
*****
Bedroom 2
*****
Primary Bedroom
*****
Main level
Eating area
*****
Kitchen
*****
Dining room
*****
Living room
*****
Lower level
Kitchen
*****
Family room
*****
Basement
Recreational, Games room
*****
Second level
Bedroom 3
*****
Bedroom 2
*****
Primary Bedroom
*****
Main level
Eating area
*****
Kitchen
*****
Dining room
*****
Living room
*****
Lower level
Kitchen
*****
Family room
*****
Basement
Recreational, Games room
*****
Second level
Bedroom 3
*****
Bedroom 2
*****
Primary Bedroom
*****
Courtesy of ROYAL LEPAGE TERREQUITY REALTY
Book a Showing for this property
Please note that filling out this form you'll be registered and your phone number without the +1 part will be used as a password.
