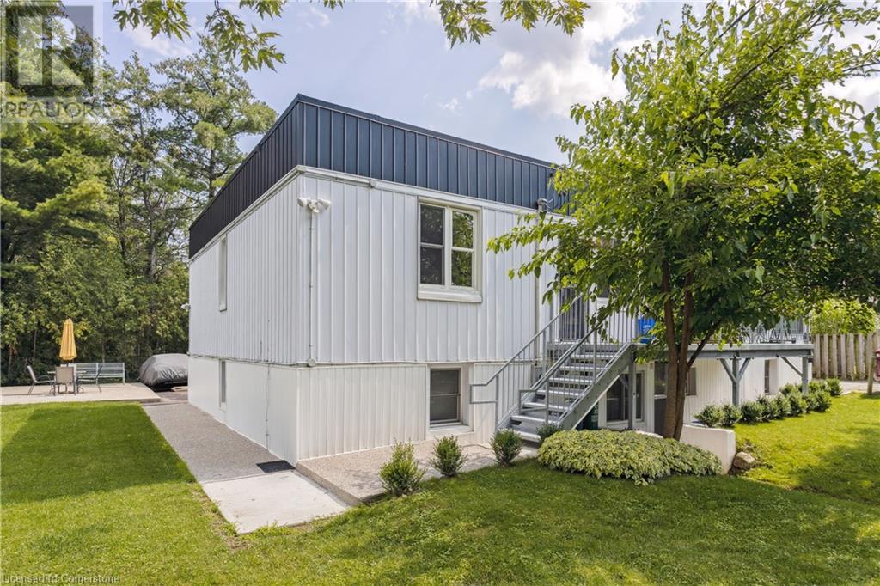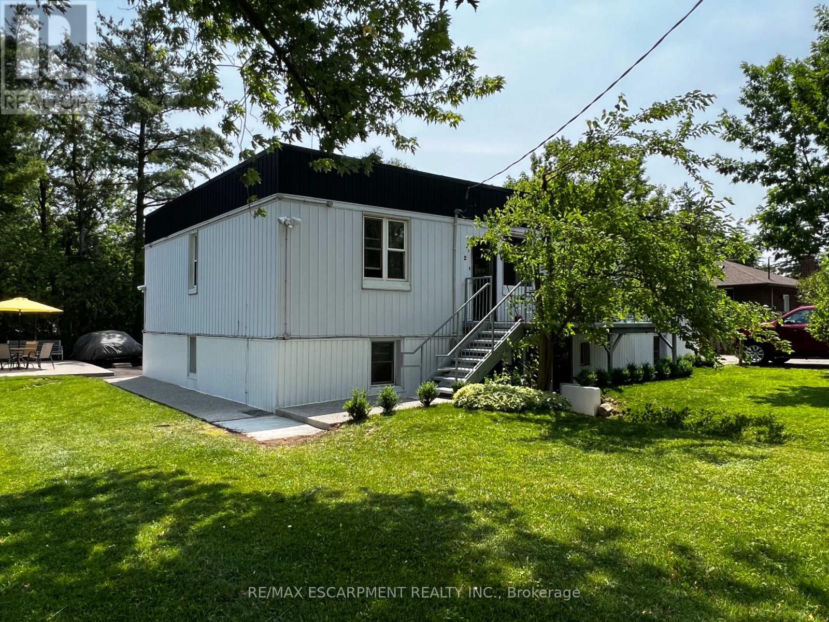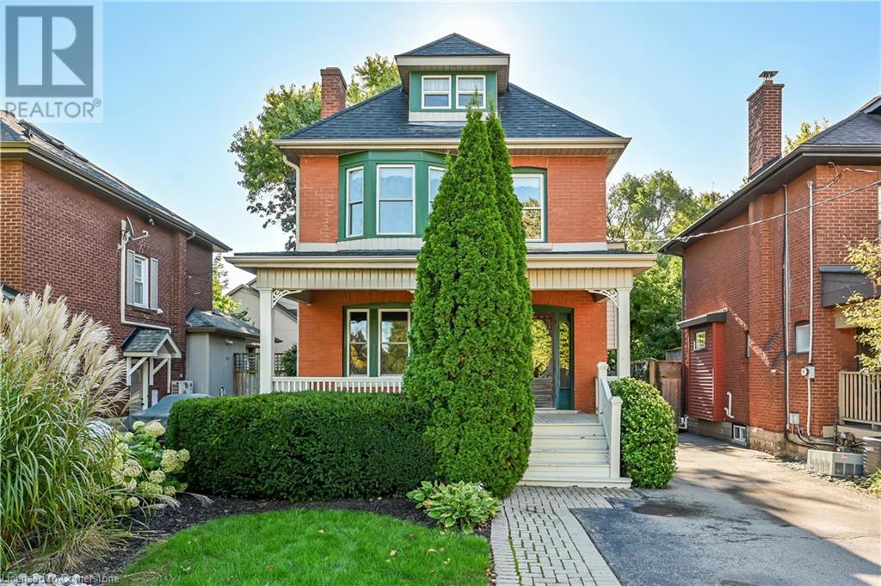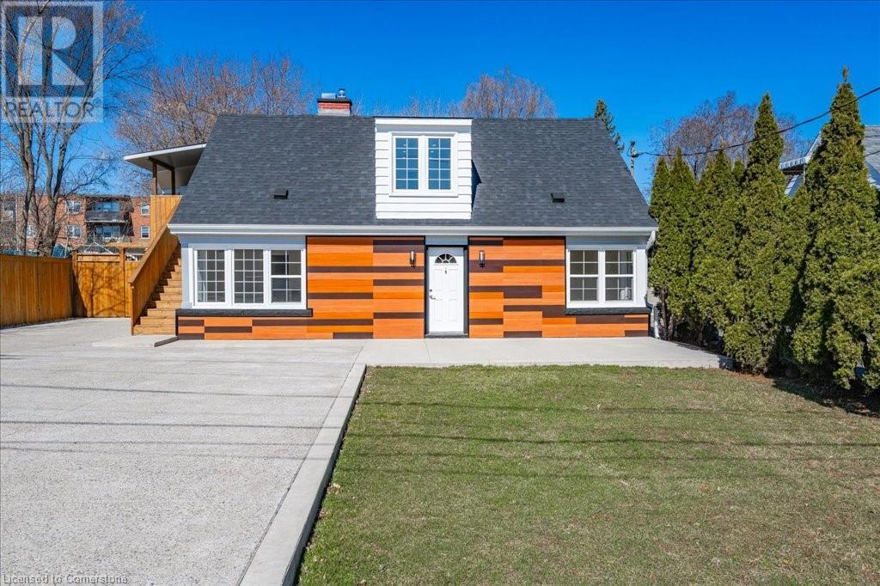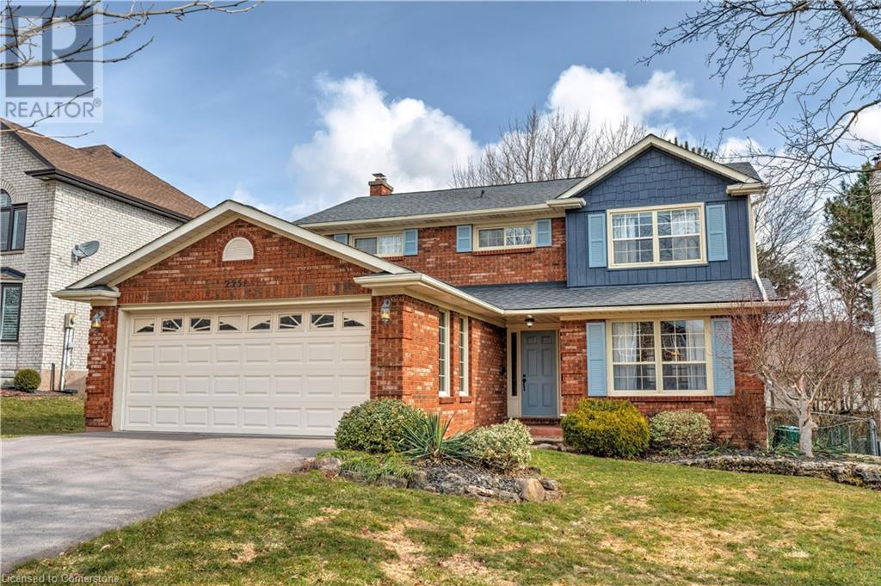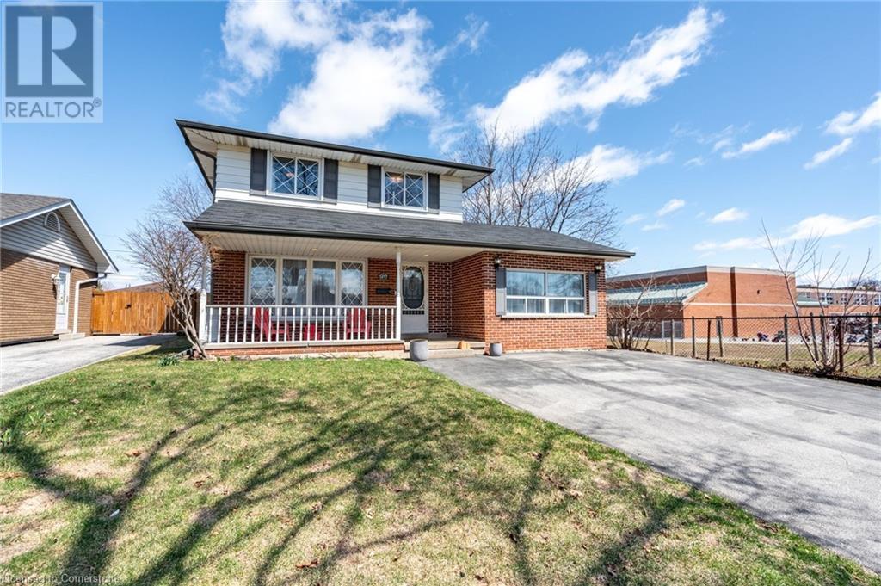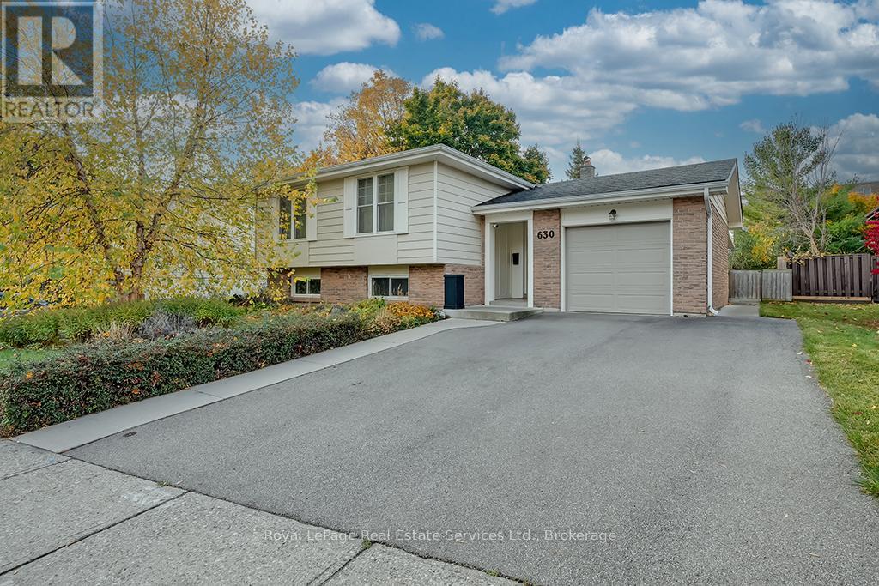Free account required
Unlock the full potential of your property search with a free account! Here's what you'll gain immediate access to:
- Exclusive Access to Every Listing
- Personalized Search Experience
- Favorite Properties at Your Fingertips
- Stay Ahead with Email Alerts
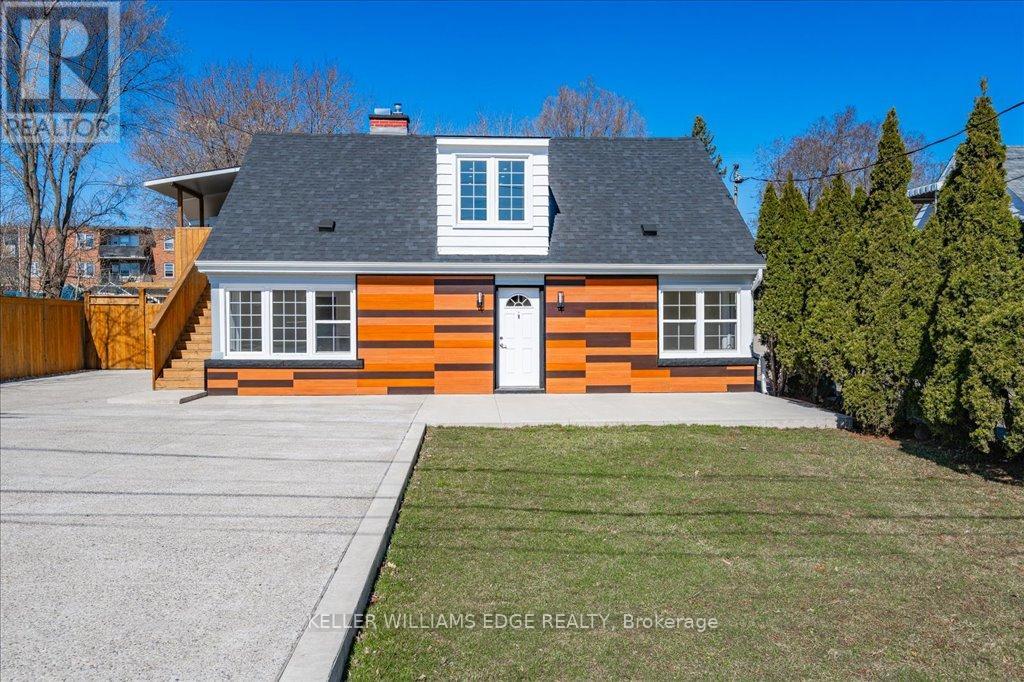

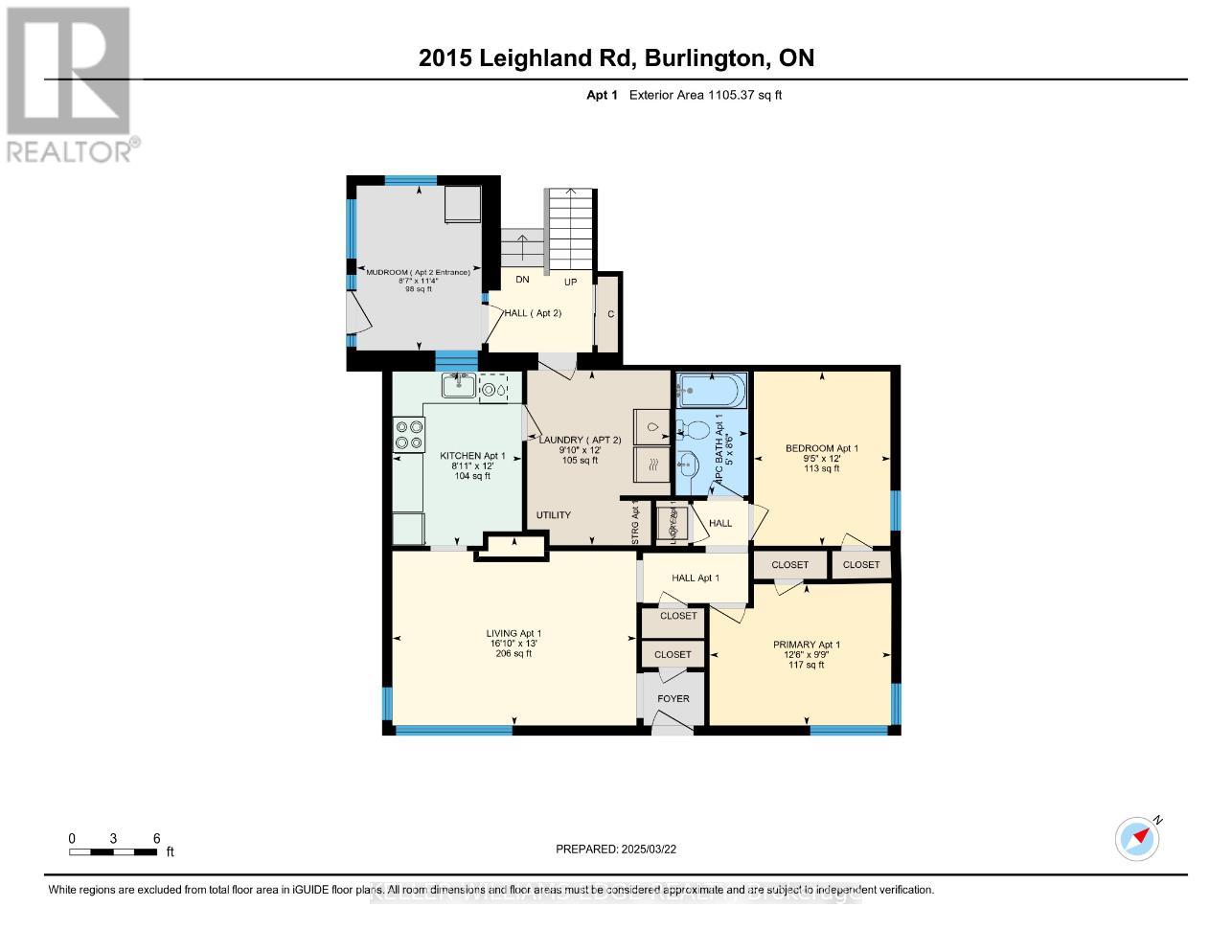
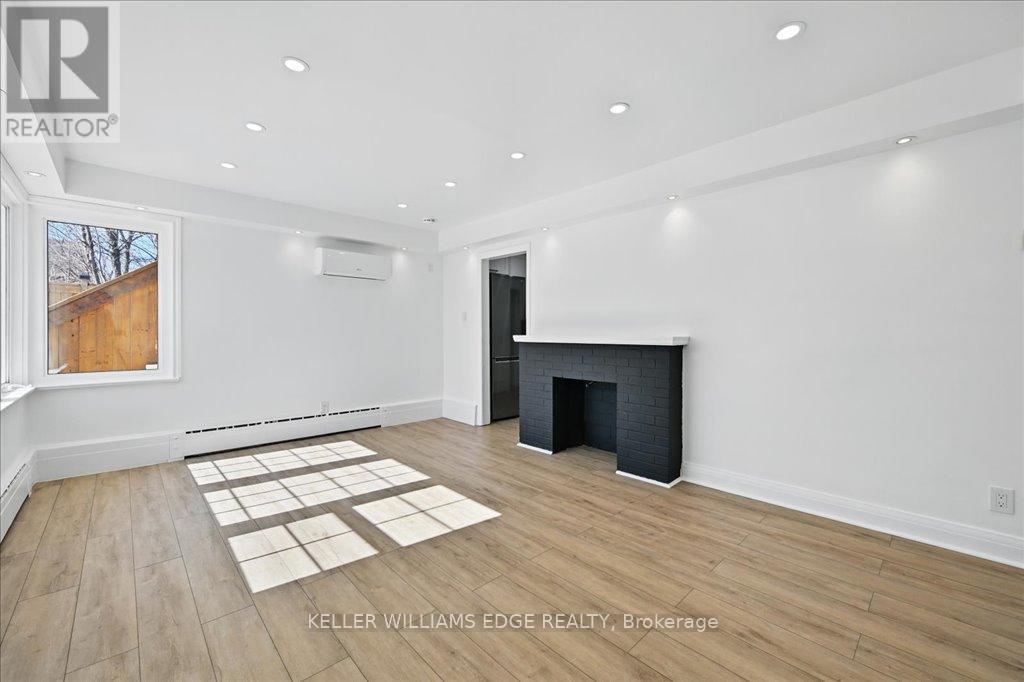
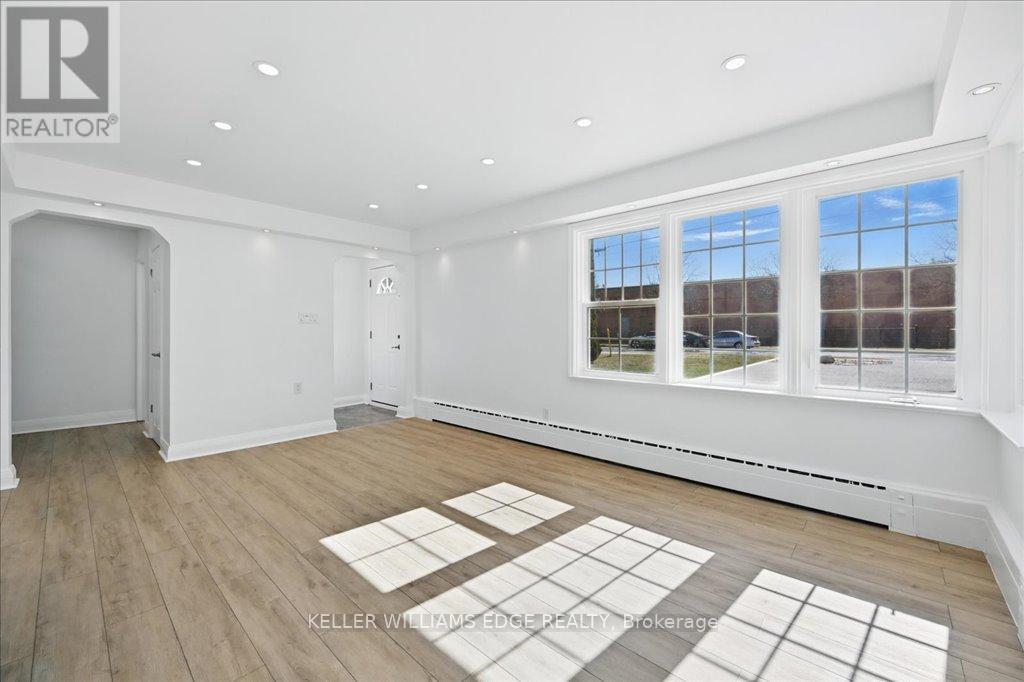
$1,299,000
2015 LEIGHLAND ROAD
Burlington, Ontario, Ontario, L7R3S9
MLS® Number: W12041001
Property description
This legal duplex (currently undergoing permitted conversion to triplex) offers incredible versatility with three self-contained apartmentstwo spacious 2-bedroom units and one charming 1-bedroom unit, each featuring private in-suite laundry for added convenience.Thoughtfully renovated throughout, every unit showcases modern finishes, including brand-new appliances, stylish flooring, updated bathrooms, fresh paint, upgraded lighting and energy saving heating and cooling units. Whether you're an investor or looking to live in one unit and rent the others, this property is turnkey and ready to go.Significant exterior improvements completed within the past three years include new aluminum siding, concrete driveway and patios, windows, doors, eaves, soffits, fresh sod, and a new fenceoffering great curb appeal and low maintenance.Located in a prime South Burlington neighborhood, close to parks, schools, shopping, and transit, this is a rare opportunity to own a fully updated multi-unit home in a family-friendly community.
Building information
Type
*****
Age
*****
Appliances
*****
Basement Development
*****
Basement Features
*****
Basement Type
*****
Cooling Type
*****
Exterior Finish
*****
Fireplace Present
*****
Foundation Type
*****
Heating Fuel
*****
Heating Type
*****
Stories Total
*****
Utility Water
*****
Land information
Sewer
*****
Size Depth
*****
Size Frontage
*****
Size Irregular
*****
Size Total
*****
Rooms
Upper Level
Bedroom
*****
Living room
*****
Kitchen
*****
Main level
Primary Bedroom
*****
Mud room
*****
Living room
*****
Laundry room
*****
Kitchen
*****
Bedroom
*****
Basement
Recreational, Games room
*****
Kitchen
*****
Den
*****
Bedroom
*****
Second level
Family room
*****
Bedroom
*****
Bedroom
*****
Courtesy of KELLER WILLIAMS EDGE REALTY
Book a Showing for this property
Please note that filling out this form you'll be registered and your phone number without the +1 part will be used as a password.
