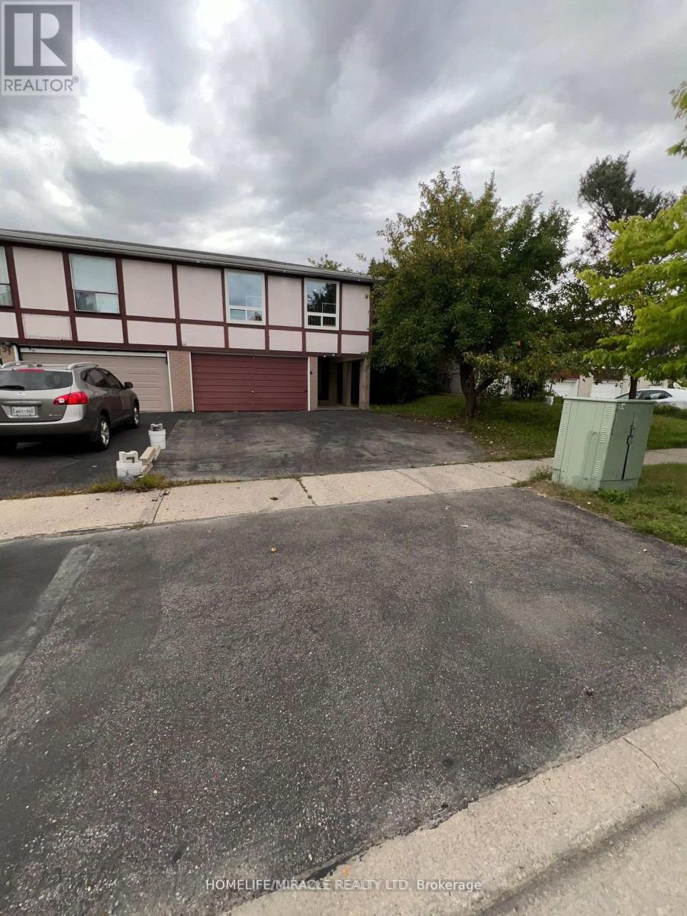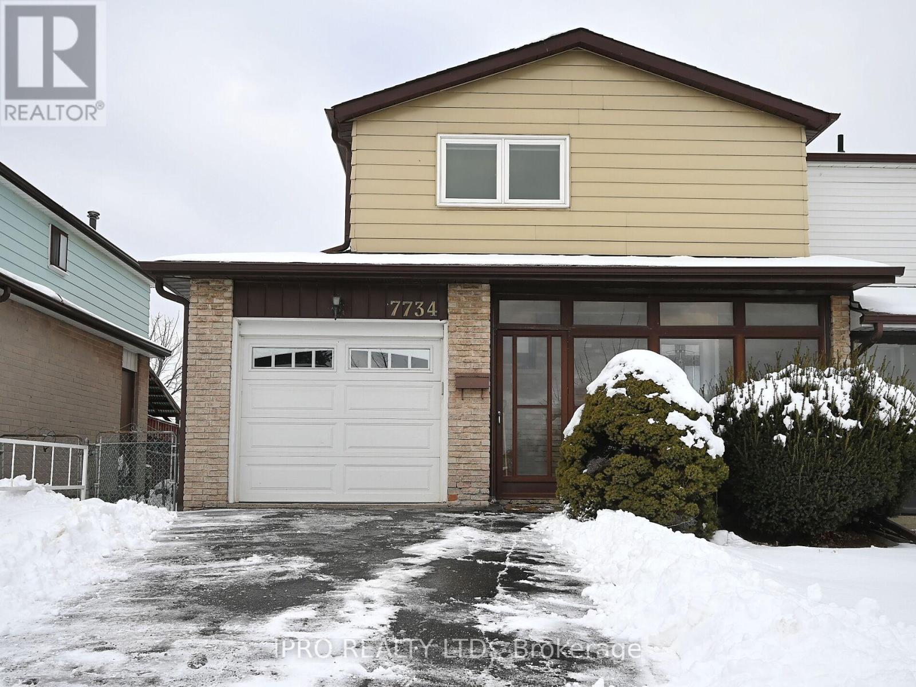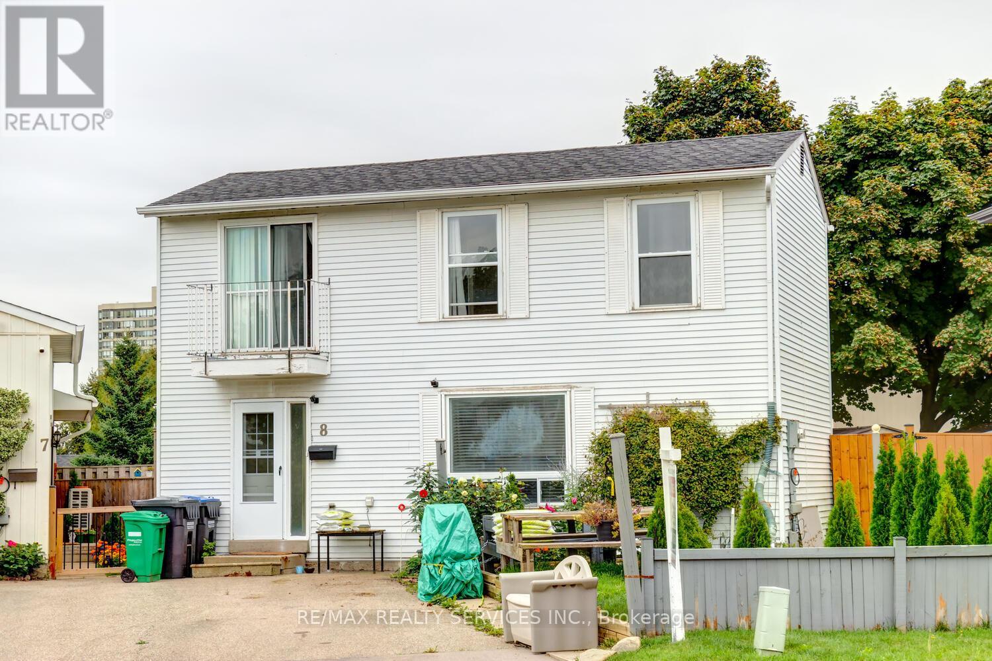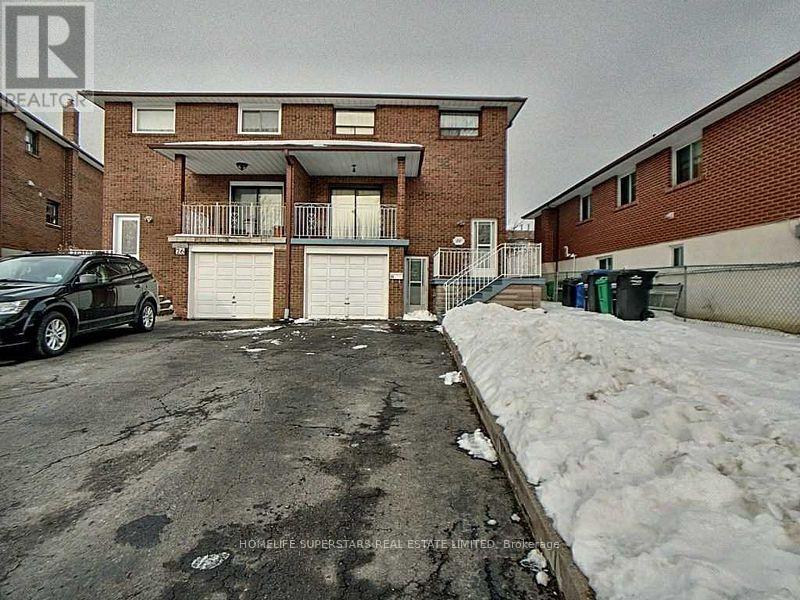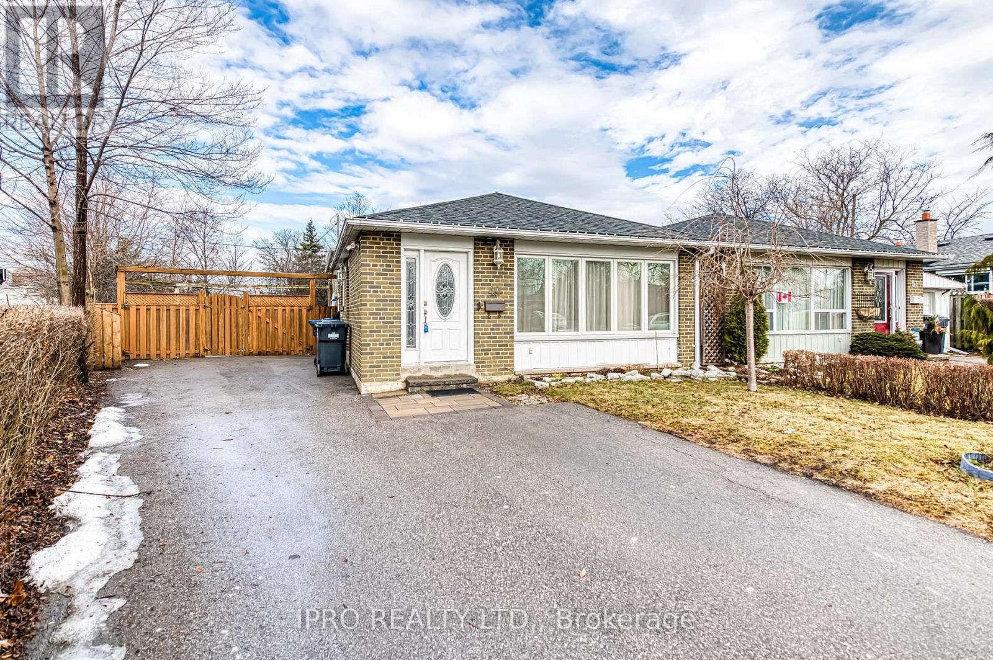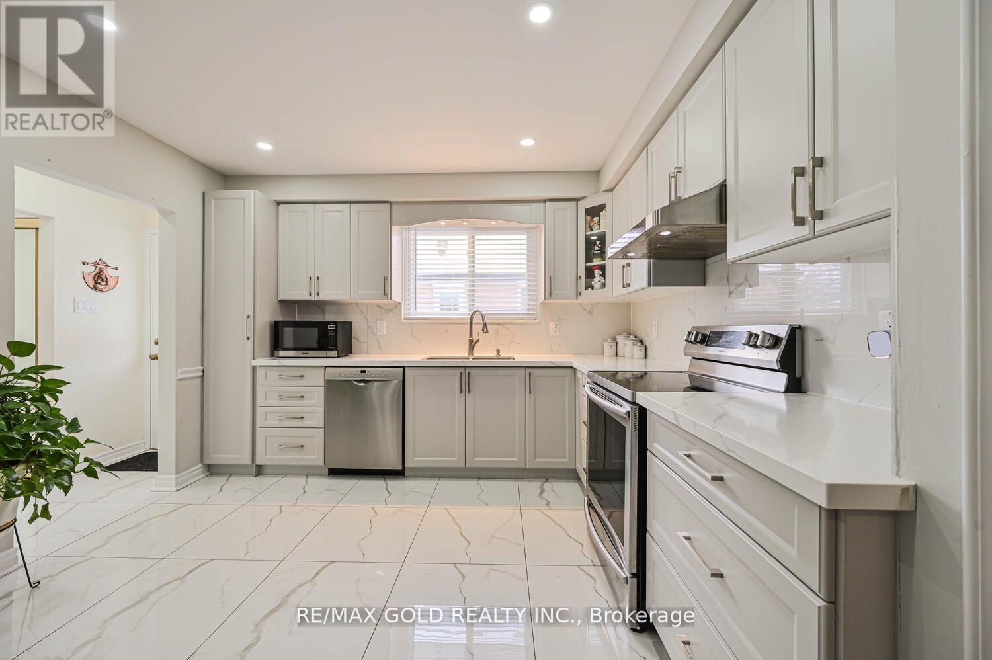Free account required
Unlock the full potential of your property search with a free account! Here's what you'll gain immediate access to:
- Exclusive Access to Every Listing
- Personalized Search Experience
- Favorite Properties at Your Fingertips
- Stay Ahead with Email Alerts
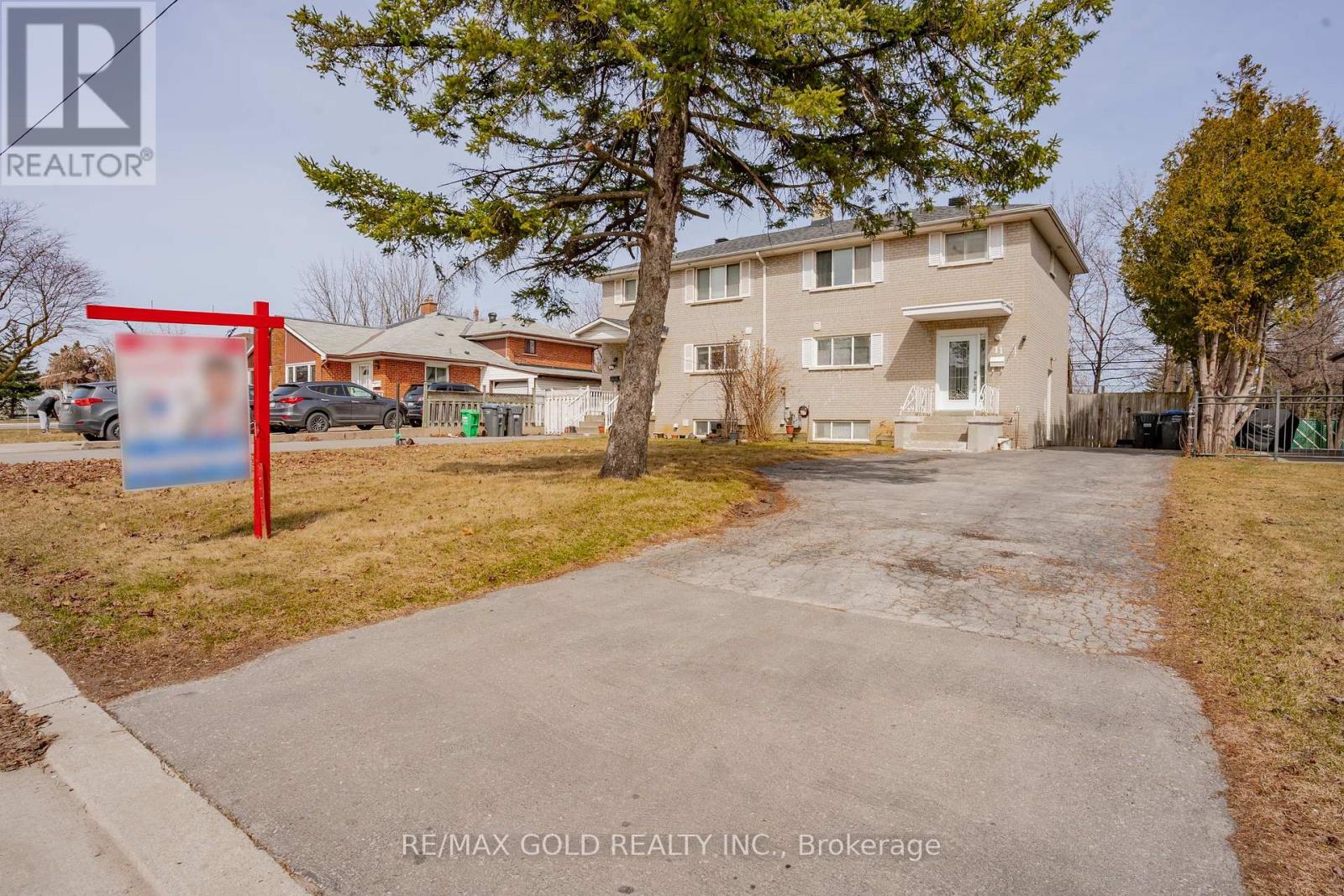
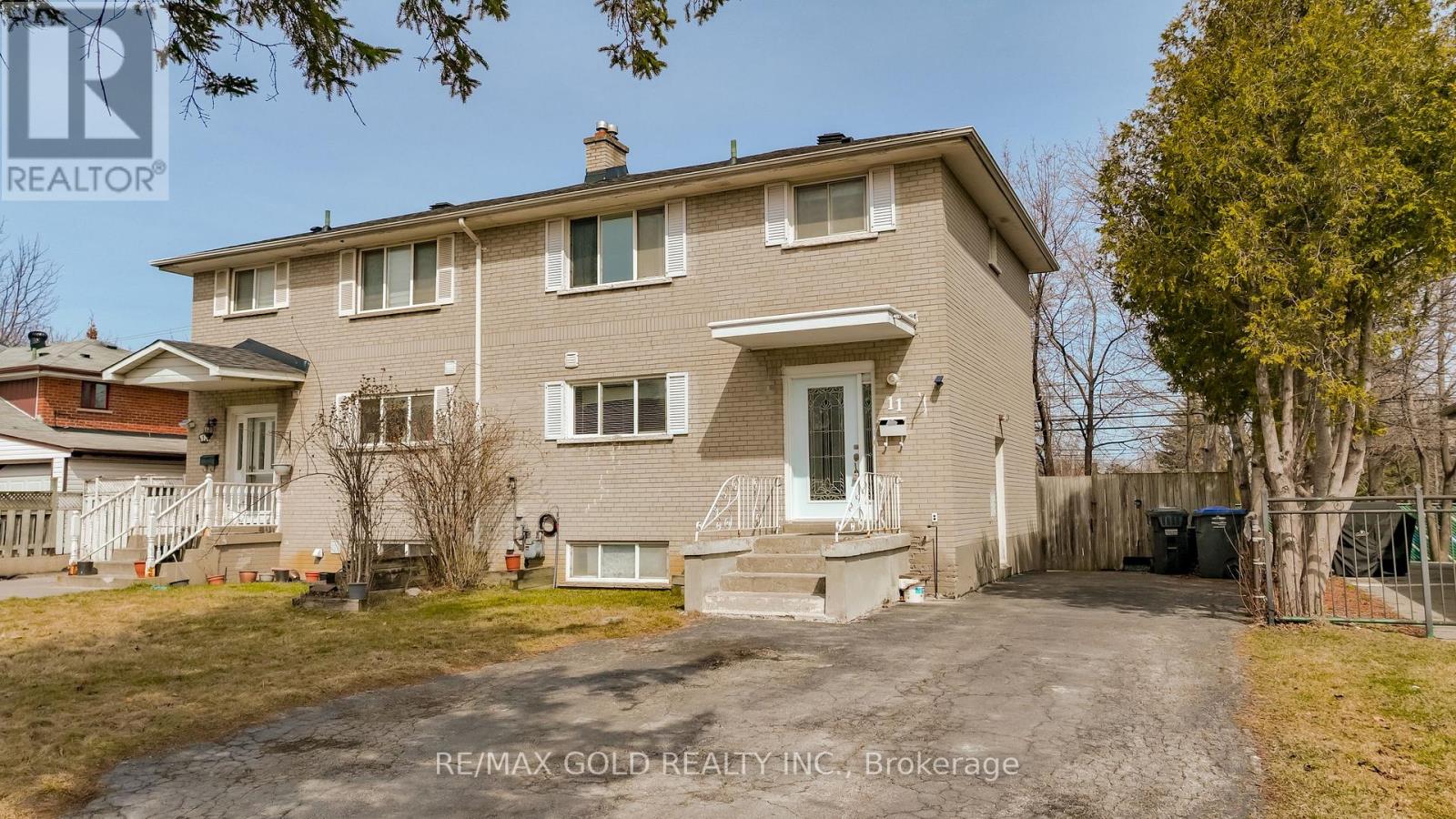



$749,000
11 AUTUMN BOULEVARD
Brampton, Ontario, Ontario, L6T2V3
MLS® Number: W12042111
Property description
Welcome to Charming Upgraded (2018/2019) Freshly Painted Home Close to GO STATION Features Bright &Spacious Living Room with Dining Area Overlooks to Beautiful Backyard Perfect for Outdoor Entertainment with NO House at Back...Modern Upgraded Beautiful Kitchen Over looks to Large manicured Front Yard...3 Generous Sized Bedrooms With 2 Full Upgraded Washroom on Second Floor...Professionally Finished Basement with Rec Room Perfect for Relaxing or Indoor Entertainment With Separate Side Entrance with Lots of Potential...Long Driveway with 4 Parking Space Close to All Amenities: Schools, Shopping, Bus Stop, Mall, Hwy 410/407...Ready to Move In Home with Lots of Potential!!! **EXTRAS** Furnace (Nov 2024); Roof (2018); Front Door/Side Entrance Door (2018); New Vanity in Bsmt WR
Building information
Type
*****
Appliances
*****
Basement Development
*****
Basement Features
*****
Basement Type
*****
Construction Style Attachment
*****
Cooling Type
*****
Exterior Finish
*****
Flooring Type
*****
Heating Fuel
*****
Heating Type
*****
Size Interior
*****
Stories Total
*****
Utility Water
*****
Land information
Sewer
*****
Size Depth
*****
Size Frontage
*****
Size Irregular
*****
Size Total
*****
Rooms
Main level
Kitchen
*****
Dining room
*****
Living room
*****
Basement
Recreational, Games room
*****
Second level
Bedroom 3
*****
Bedroom 2
*****
Primary Bedroom
*****
Main level
Kitchen
*****
Dining room
*****
Living room
*****
Basement
Recreational, Games room
*****
Second level
Bedroom 3
*****
Bedroom 2
*****
Primary Bedroom
*****
Main level
Kitchen
*****
Dining room
*****
Living room
*****
Basement
Recreational, Games room
*****
Second level
Bedroom 3
*****
Bedroom 2
*****
Primary Bedroom
*****
Main level
Kitchen
*****
Dining room
*****
Living room
*****
Basement
Recreational, Games room
*****
Second level
Bedroom 3
*****
Bedroom 2
*****
Primary Bedroom
*****
Courtesy of RE/MAX GOLD REALTY INC.
Book a Showing for this property
Please note that filling out this form you'll be registered and your phone number without the +1 part will be used as a password.

