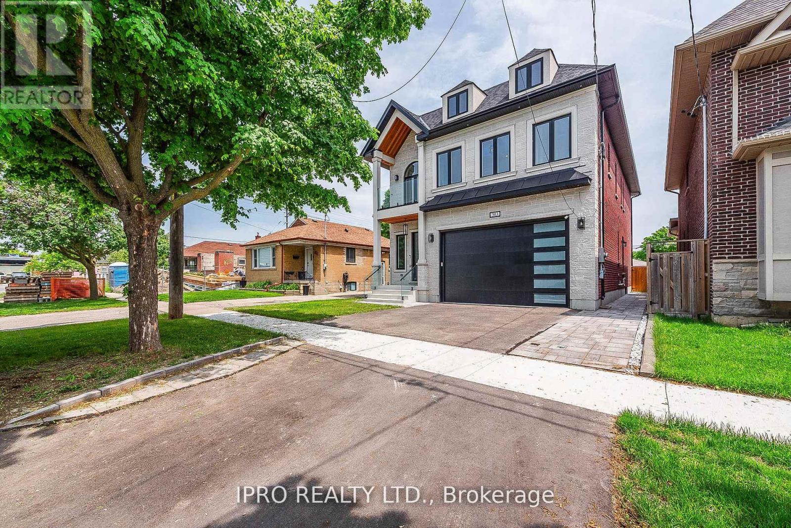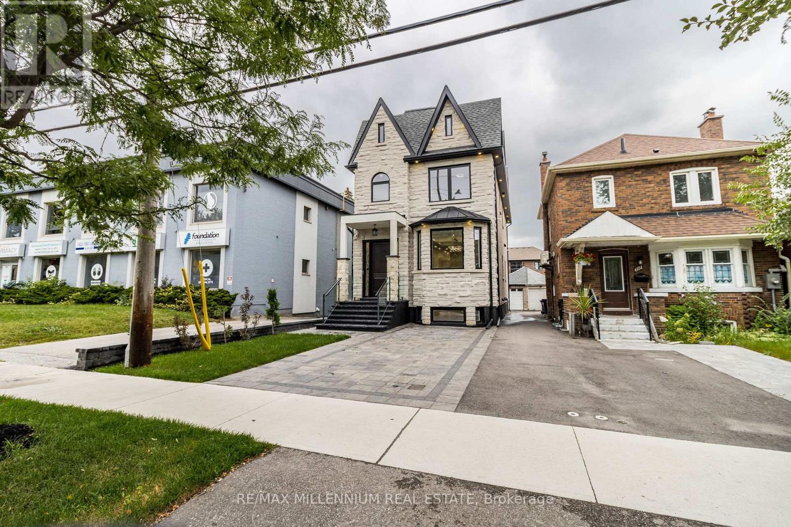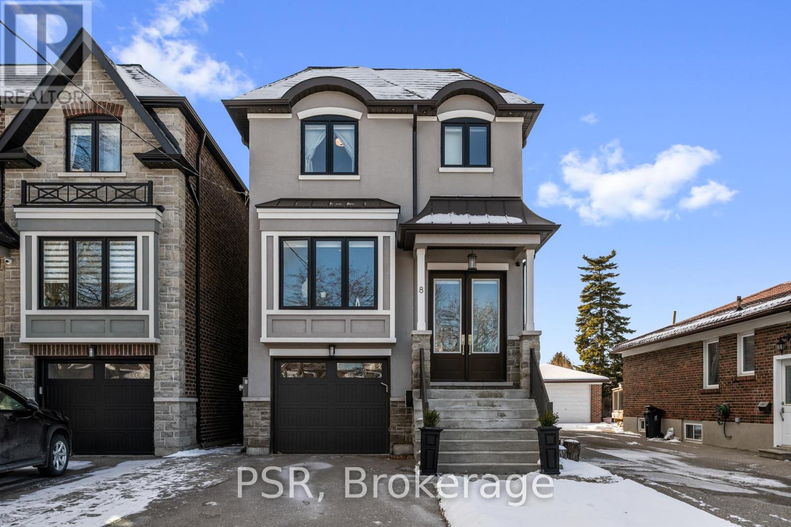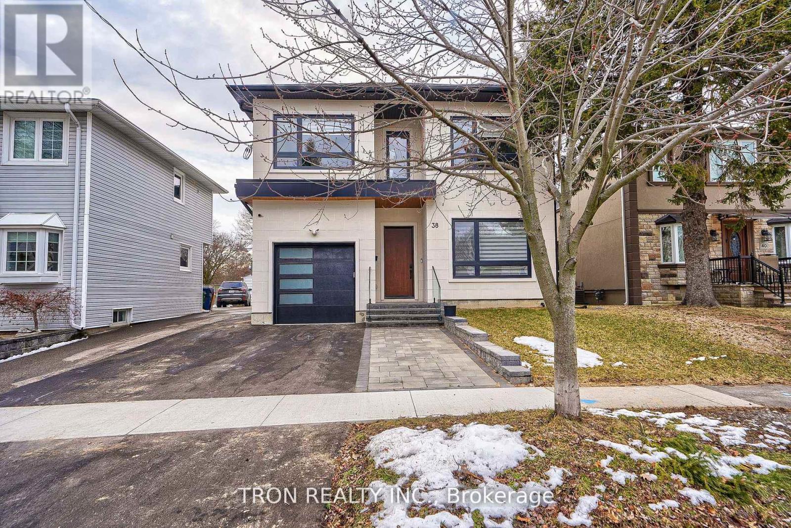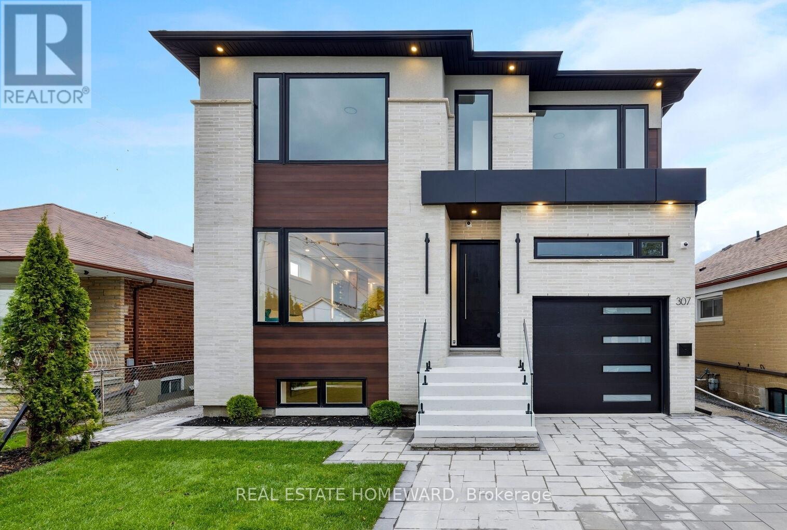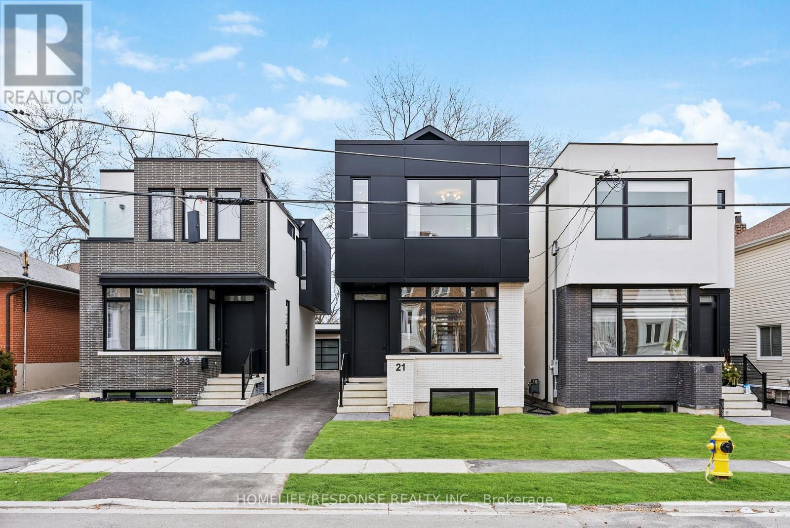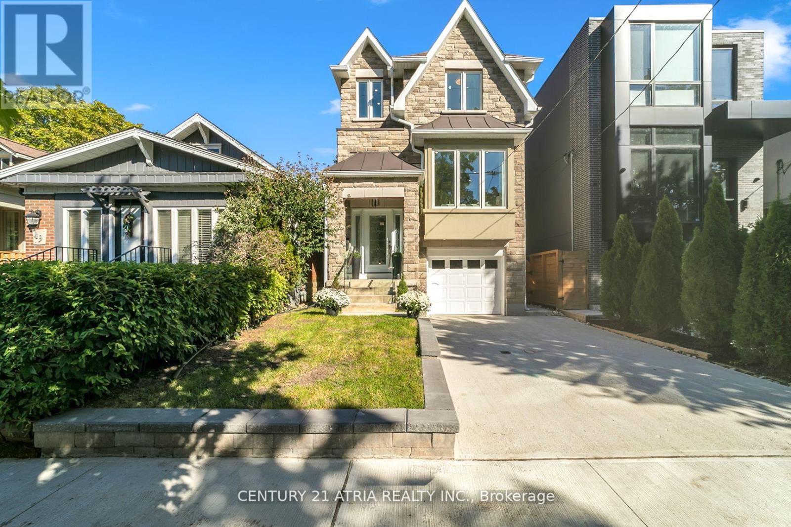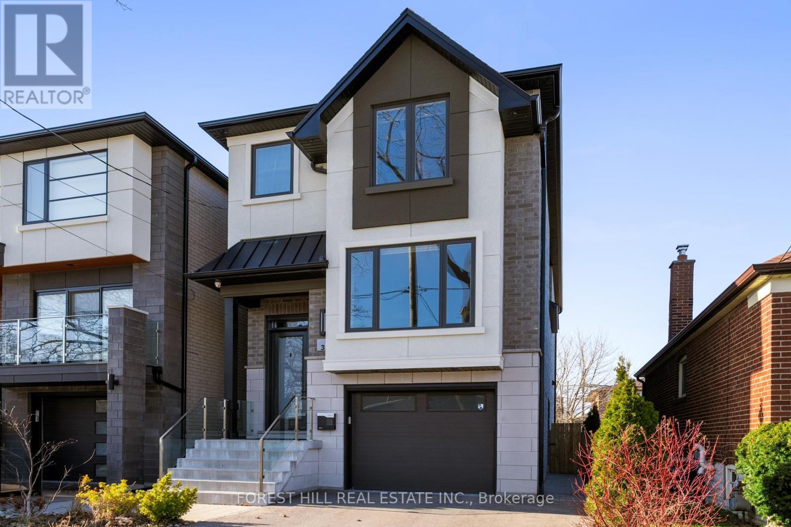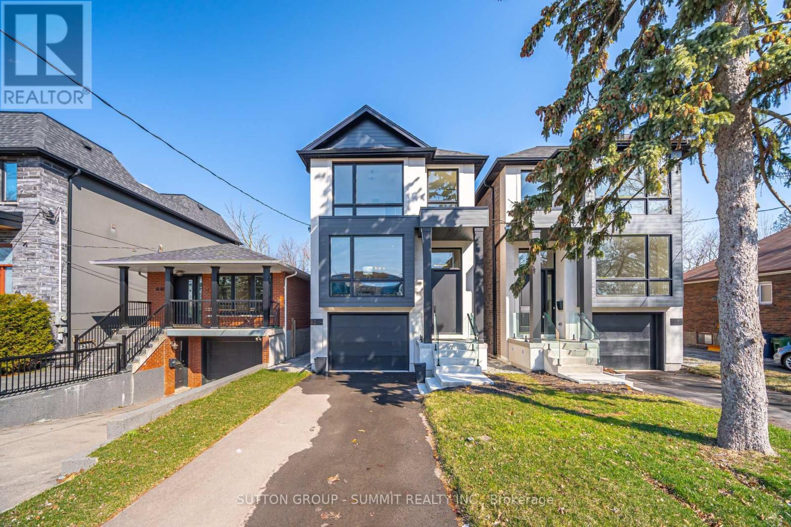Free account required
Unlock the full potential of your property search with a free account! Here's what you'll gain immediate access to:
- Exclusive Access to Every Listing
- Personalized Search Experience
- Favorite Properties at Your Fingertips
- Stay Ahead with Email Alerts
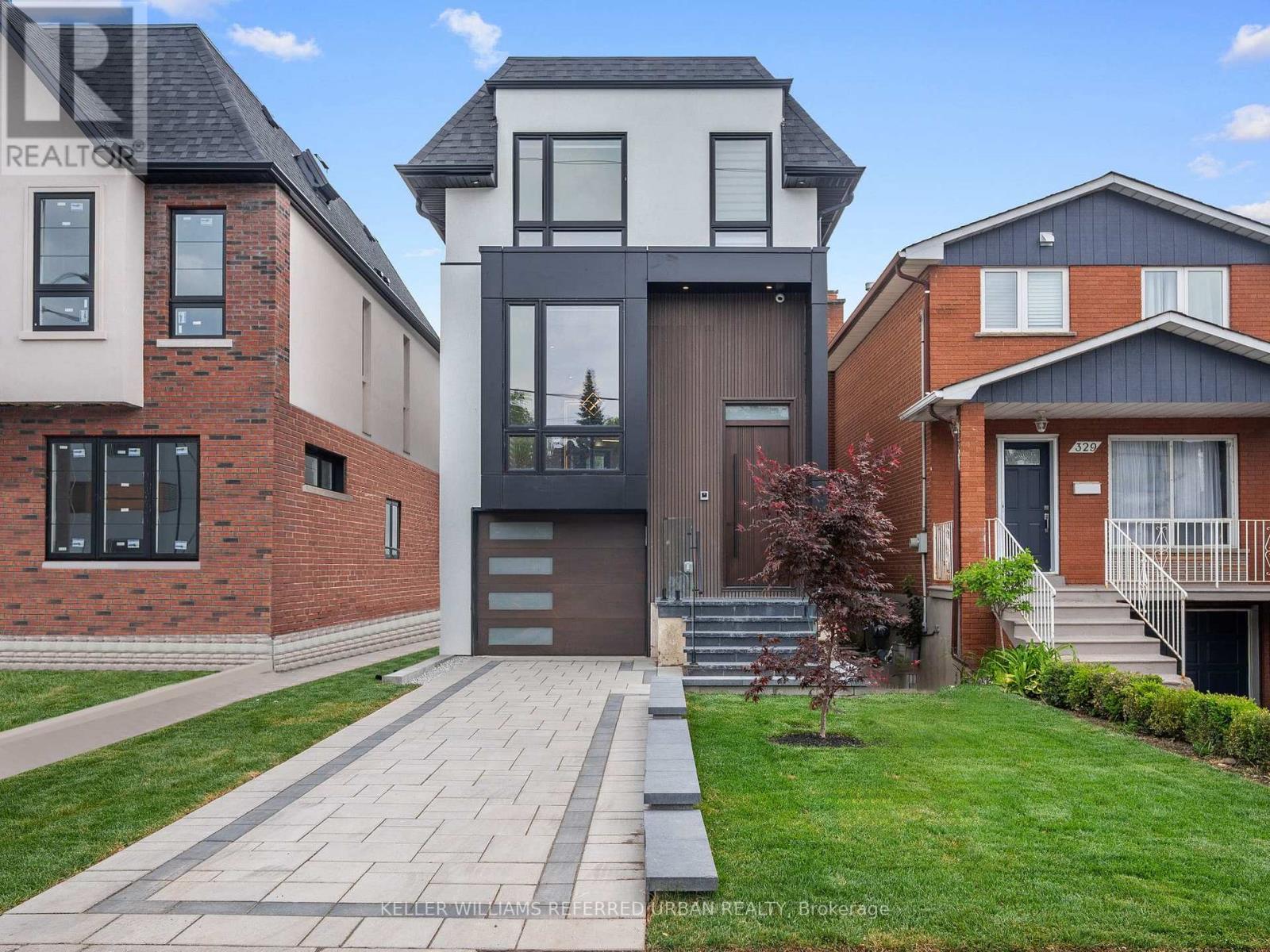

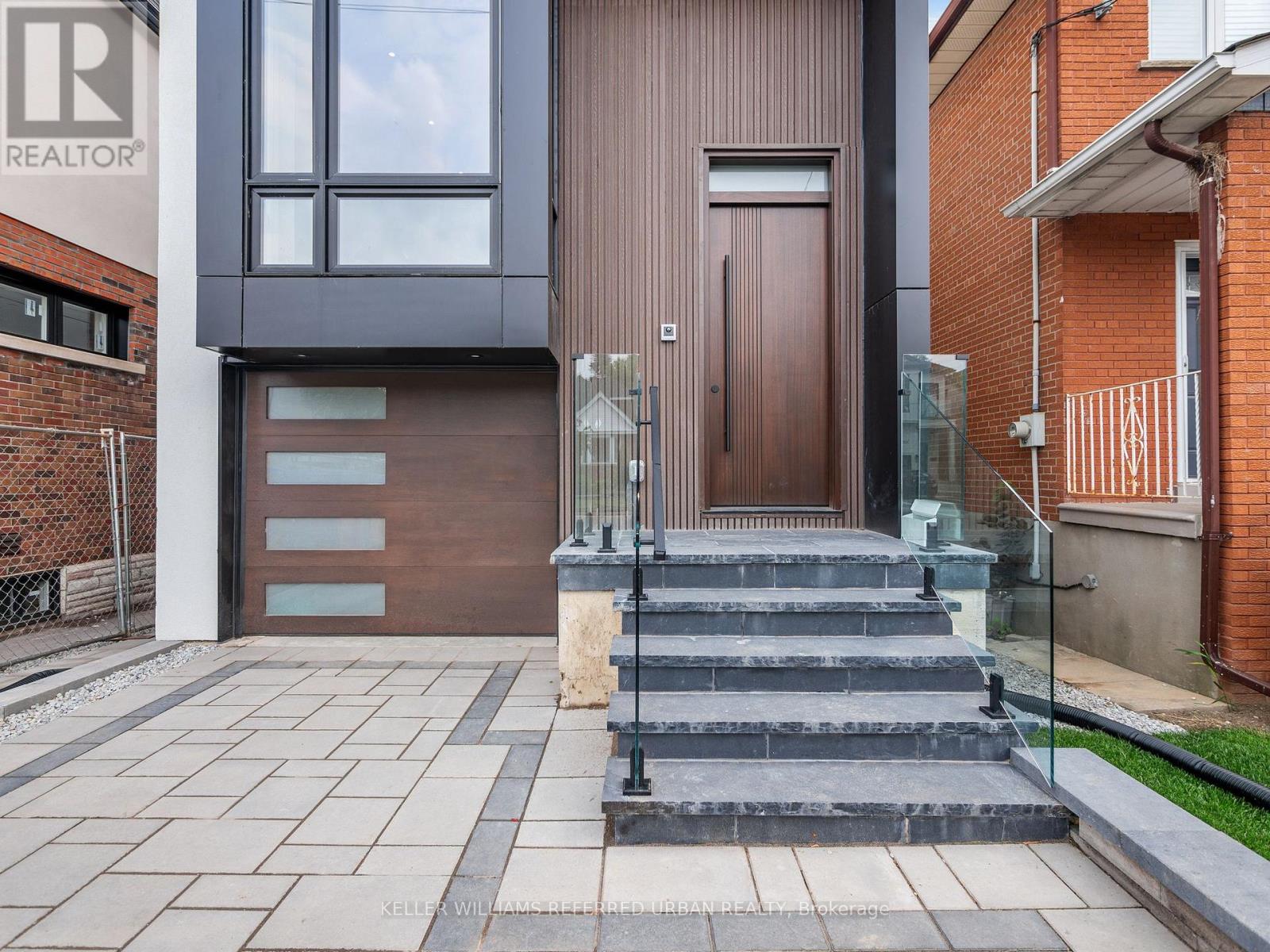

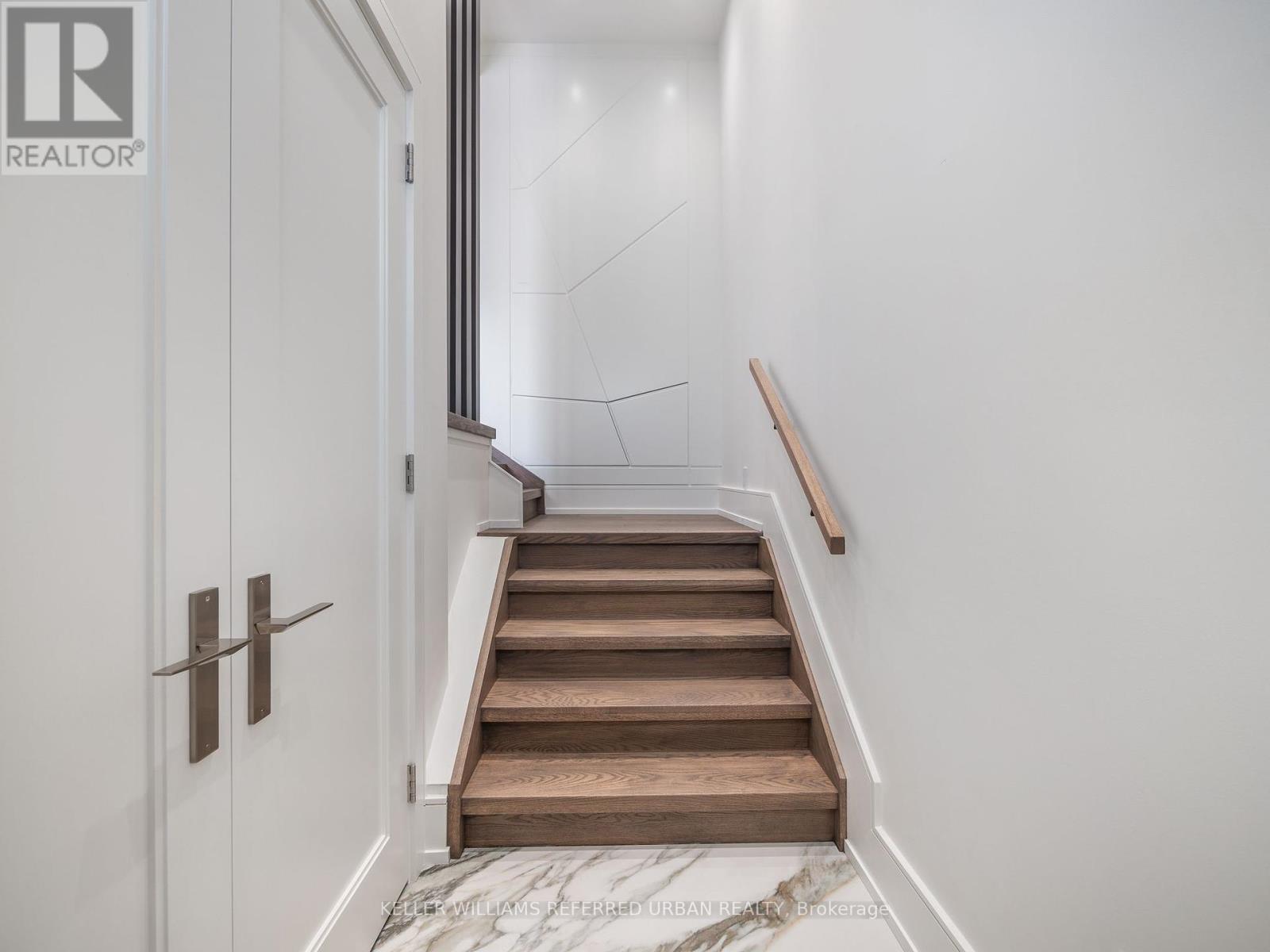
$2,265,000
327 MELROSE STREET
Toronto, Ontario, Ontario, M8Z1G7
MLS® Number: W12042655
Property description
Your Custom-Built Luxury Stunner Awaits! No Expense Has Been Spared! Mahogany Front/Garage Door. Jaw-Dropping Contemporary Finishes & Features Throughout: Open Concept Main-Floor Layout, Soaring High Ceilings (13 Ft Downstairs), Four (4) Fireplaces, Five (5) Washrooms (Each Bedroom Has Designated Ensuite) & Gourmet Kitchen W/ High End Bosch Appliances. Immaculate Attention To Detail! B/I Integrated Speaker & Smart Security System, Core Doors, Laundry Upstairs. Primary Bedroom Ft. Lavish 5Pce Ensuite W/ Frameless Shower, W/I Closet & Juliet Balcony. In-Floor Heating Downstairs, Wet Bar & W/O To Backyard For In-Law / Nanny Suite. Overside Deck W/ Gas Line For BBQ & New Fence Will Make For Incredible Gatherings This Summer. Your Friends & Family Will Be Blown Away By Your Incredible New Home In This Highly Sought-After Family-Friendly Lakeside Neighbourhood Just 10-15 Mins To Downtown/Airport. Walking Distance To Mimico Village W/ San Remo Bakery, Jimmys Coffee & Mimico Go W/ Union Station Only 2 Stops Away! Dont Miss Out!
Building information
Type
*****
Age
*****
Amenities
*****
Appliances
*****
Basement Development
*****
Basement Type
*****
Construction Style Attachment
*****
Cooling Type
*****
Exterior Finish
*****
Fireplace Present
*****
FireplaceTotal
*****
Foundation Type
*****
Half Bath Total
*****
Heating Fuel
*****
Heating Type
*****
Size Interior
*****
Stories Total
*****
Utility Water
*****
Land information
Sewer
*****
Size Depth
*****
Size Frontage
*****
Size Irregular
*****
Size Total
*****
Rooms
Main level
Foyer
*****
Family room
*****
Kitchen
*****
Dining room
*****
Living room
*****
Basement
Recreational, Games room
*****
Den
*****
Second level
Laundry room
*****
Bedroom 3
*****
Bedroom 2
*****
Primary Bedroom
*****
Courtesy of KELLER WILLIAMS REFERRED URBAN REALTY
Book a Showing for this property
Please note that filling out this form you'll be registered and your phone number without the +1 part will be used as a password.
