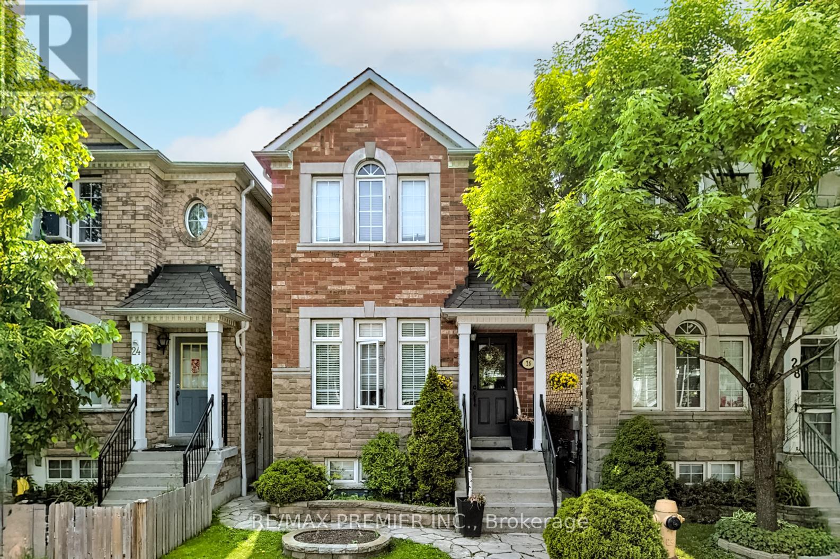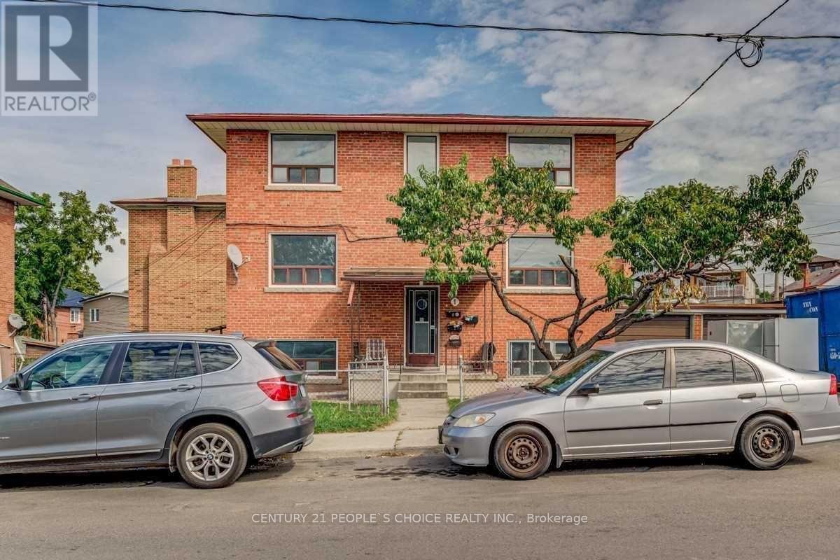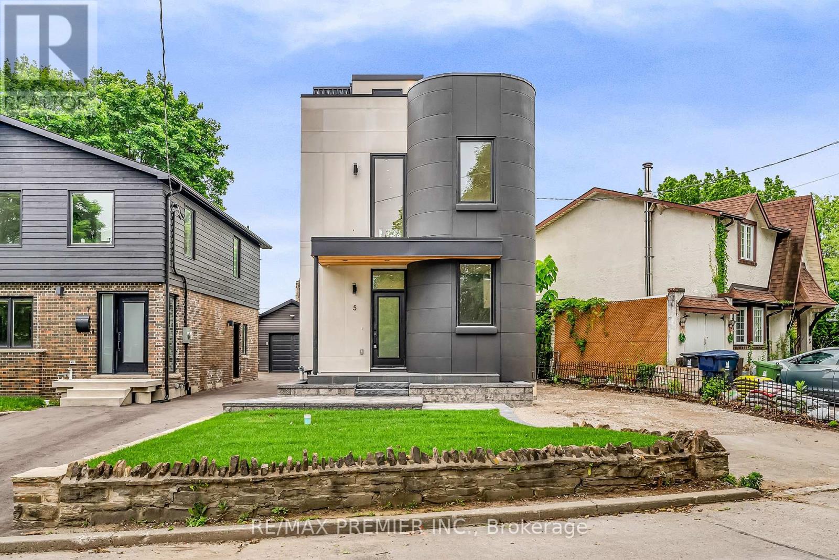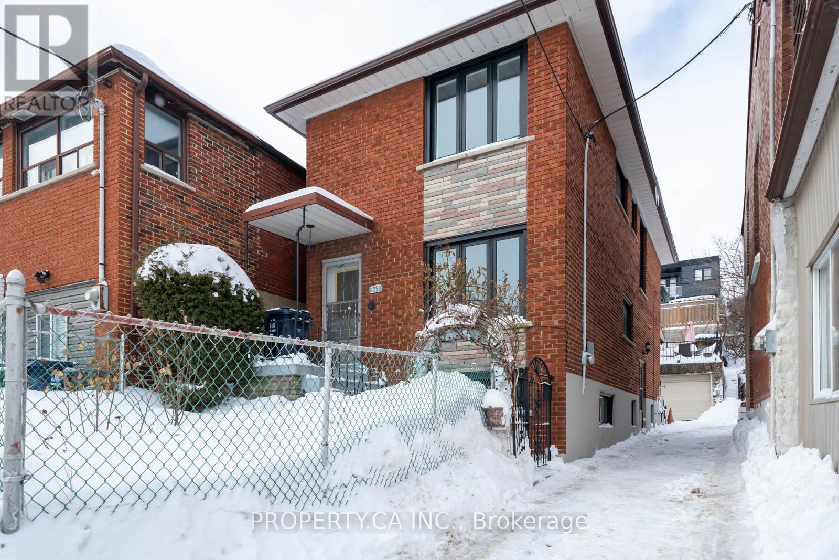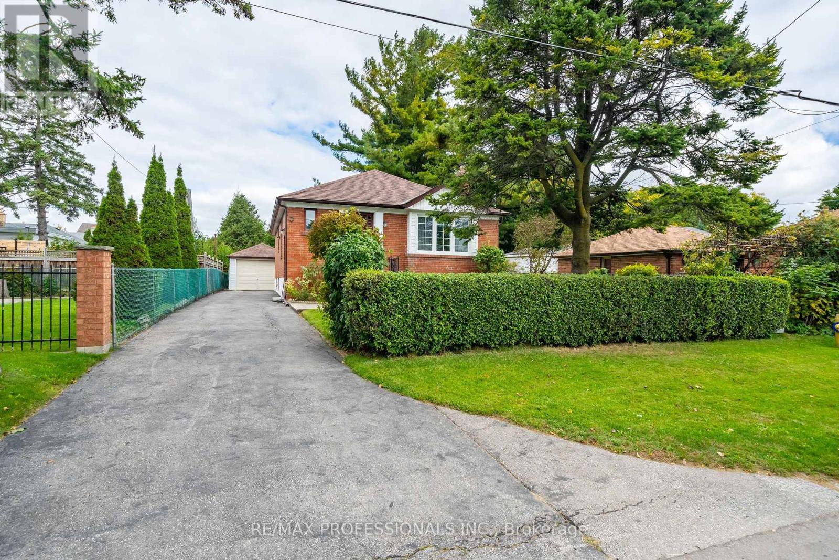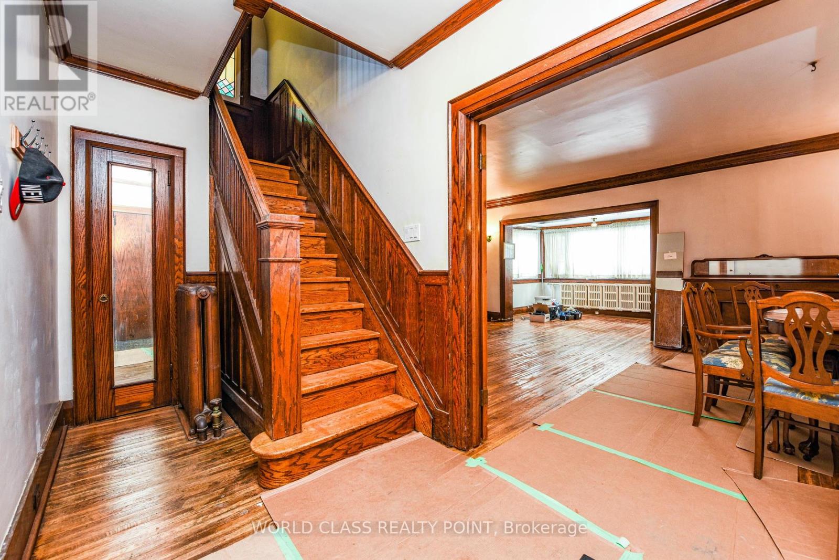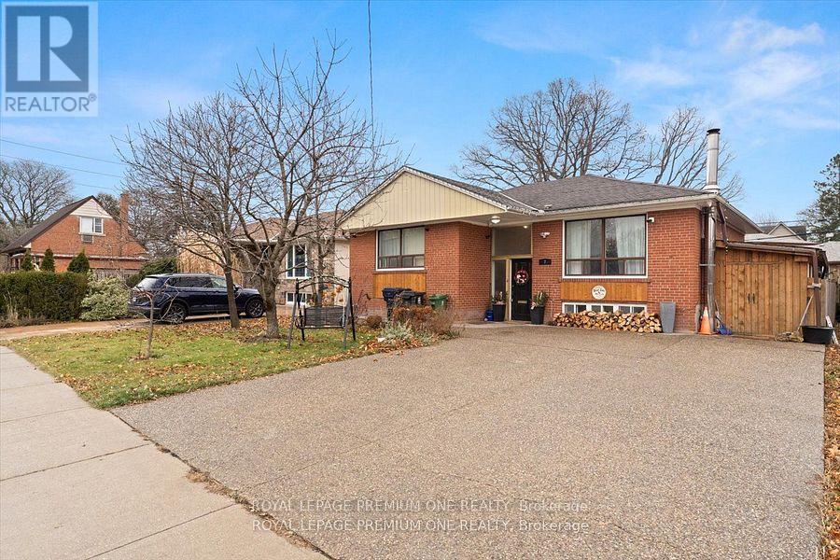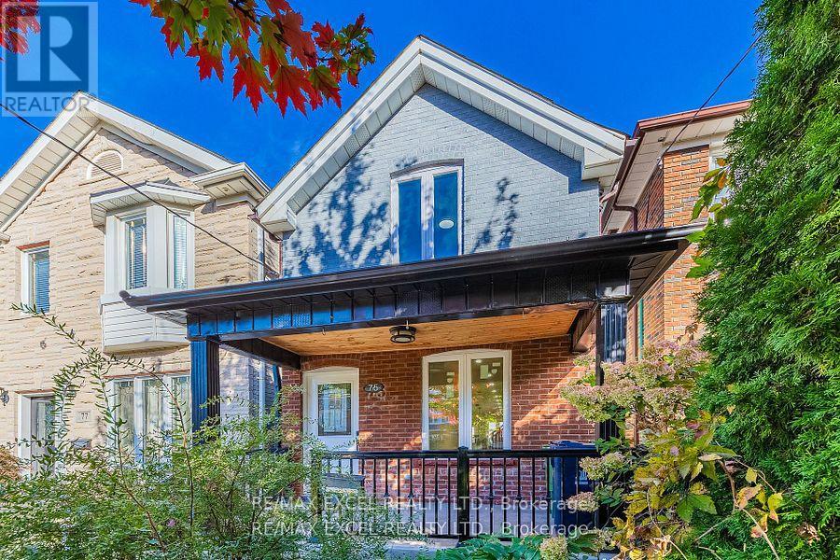Free account required
Unlock the full potential of your property search with a free account! Here's what you'll gain immediate access to:
- Exclusive Access to Every Listing
- Personalized Search Experience
- Favorite Properties at Your Fingertips
- Stay Ahead with Email Alerts
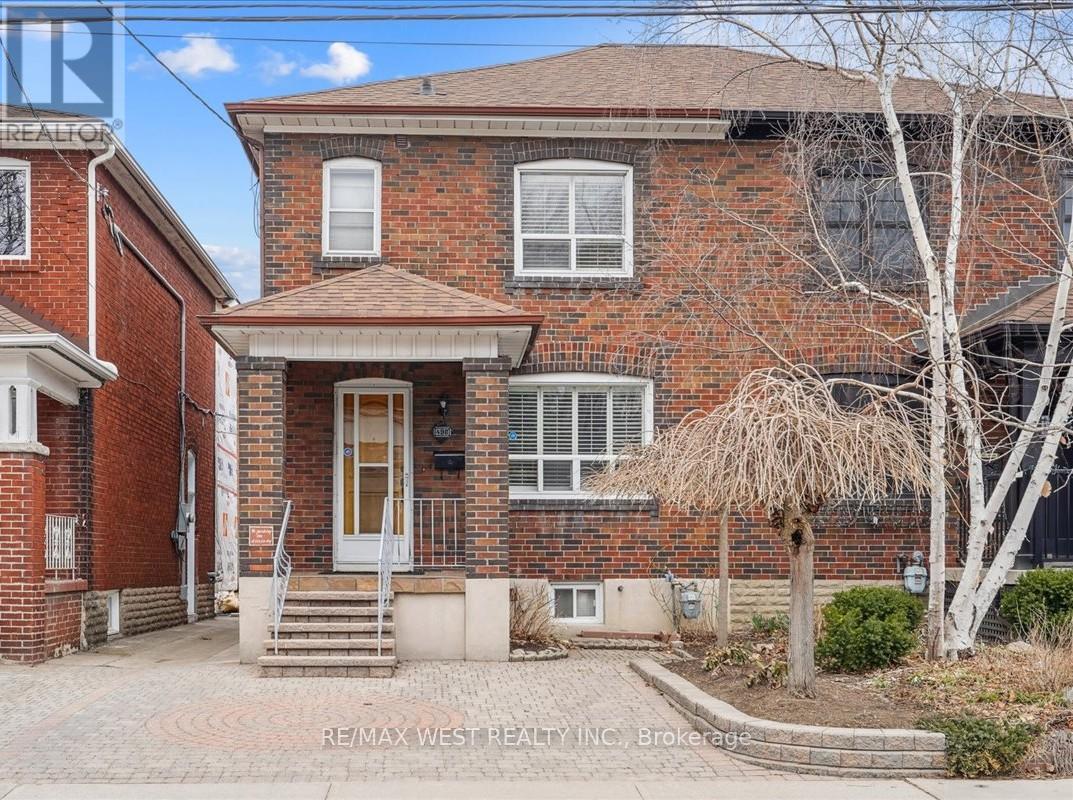



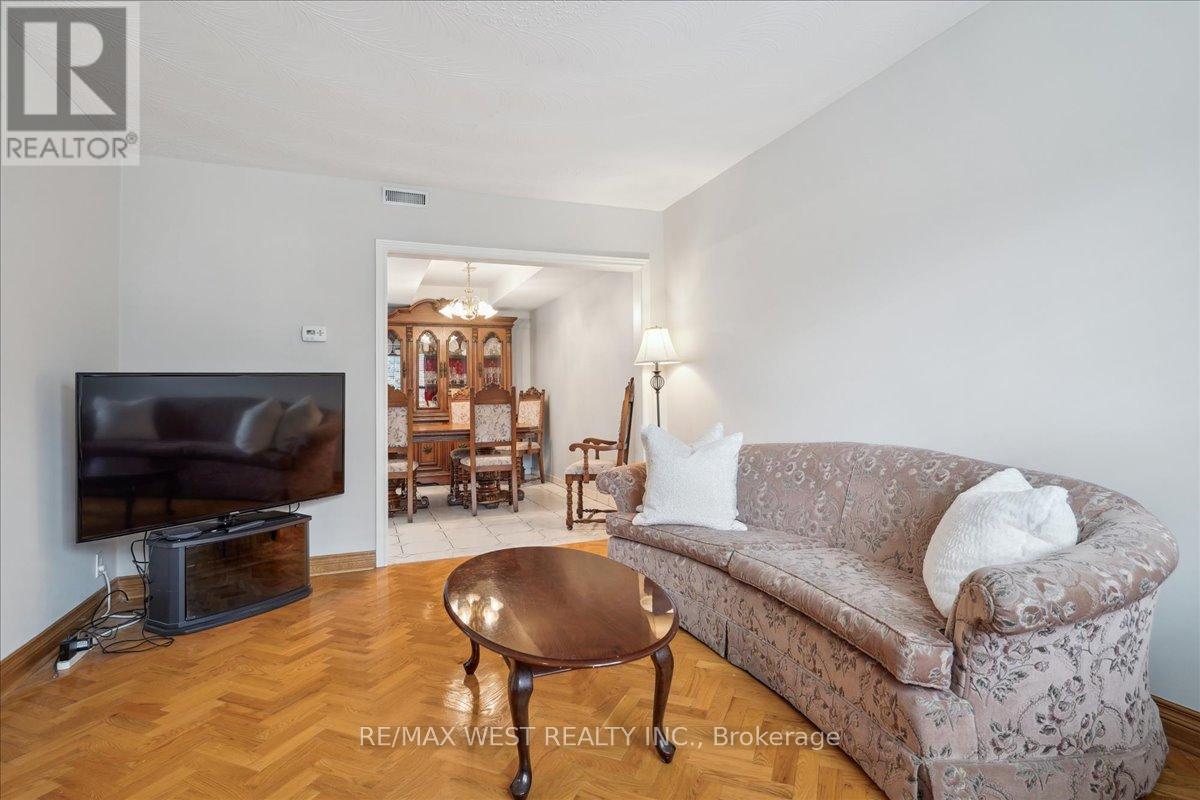
$1,300,000
496 ST JOHNS ROAD
Toronto, Ontario, Ontario, M6S2L5
MLS® Number: W12043413
Property description
Beautifully maintained 3-bedroom semi-detached home in the highly desirable Runnymede-Bloor West Village area. Amazing school district! Perfectly situated near Baby Point, Bloor West Village, the Junction, and the Humber River. This bright and well-kept property features spacious living and dining rooms, an eat-in kitchen, a private landscaped backyard, and a legal front pad parking spot (yearly fee to City). Walking distance to Bloor West Village shops. Steps to transit, schools, parks, and Humber River trails. Located within the catchment area of the exclusive Baby Point Club.
Building information
Type
*****
Age
*****
Appliances
*****
Basement Development
*****
Basement Features
*****
Basement Type
*****
Construction Style Attachment
*****
Cooling Type
*****
Exterior Finish
*****
Flooring Type
*****
Foundation Type
*****
Half Bath Total
*****
Heating Type
*****
Size Interior
*****
Stories Total
*****
Utility Water
*****
Land information
Amenities
*****
Sewer
*****
Size Depth
*****
Size Frontage
*****
Size Irregular
*****
Size Total
*****
Surface Water
*****
Rooms
Ground level
Kitchen
*****
Dining room
*****
Living room
*****
Basement
Cold room
*****
Recreational, Games room
*****
Second level
Bedroom 3
*****
Bedroom 2
*****
Primary Bedroom
*****
Ground level
Kitchen
*****
Dining room
*****
Living room
*****
Basement
Cold room
*****
Recreational, Games room
*****
Second level
Bedroom 3
*****
Bedroom 2
*****
Primary Bedroom
*****
Courtesy of RE/MAX WEST REALTY INC.
Book a Showing for this property
Please note that filling out this form you'll be registered and your phone number without the +1 part will be used as a password.
