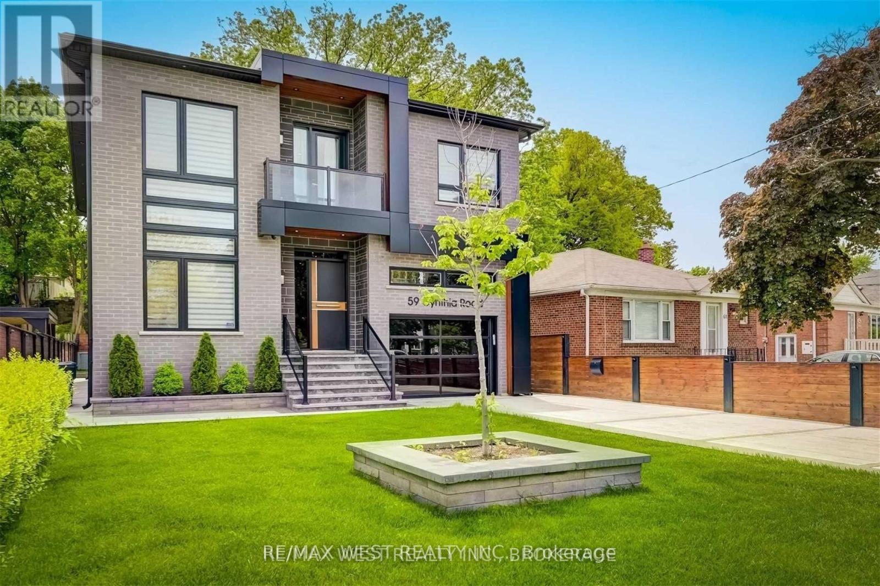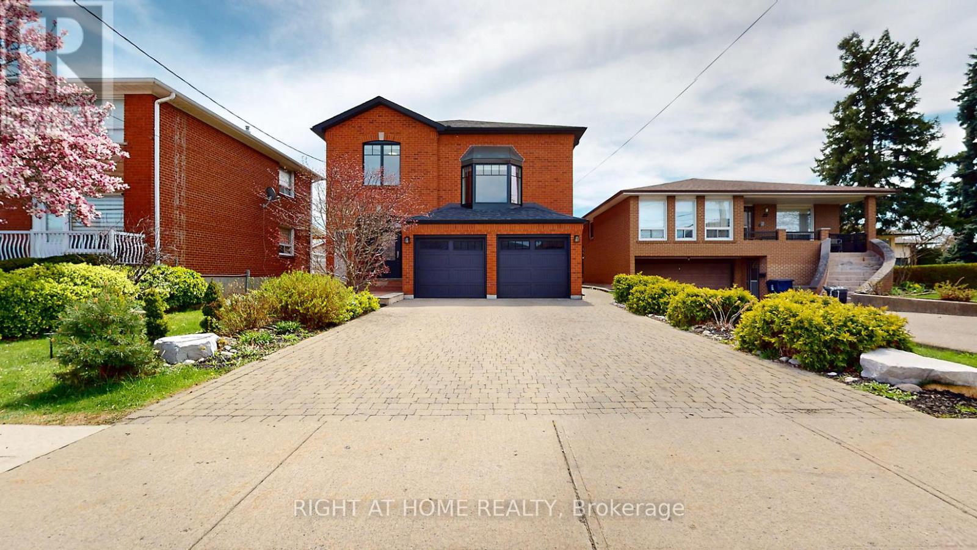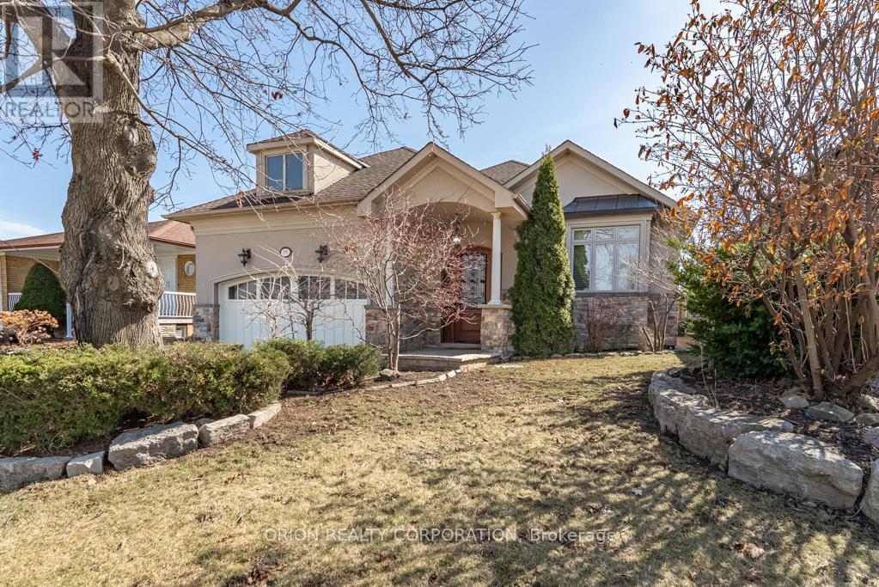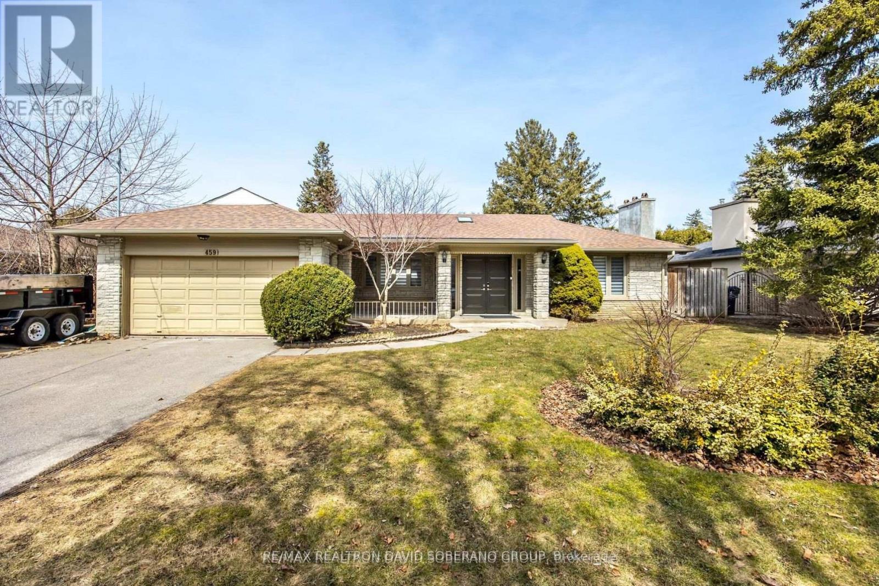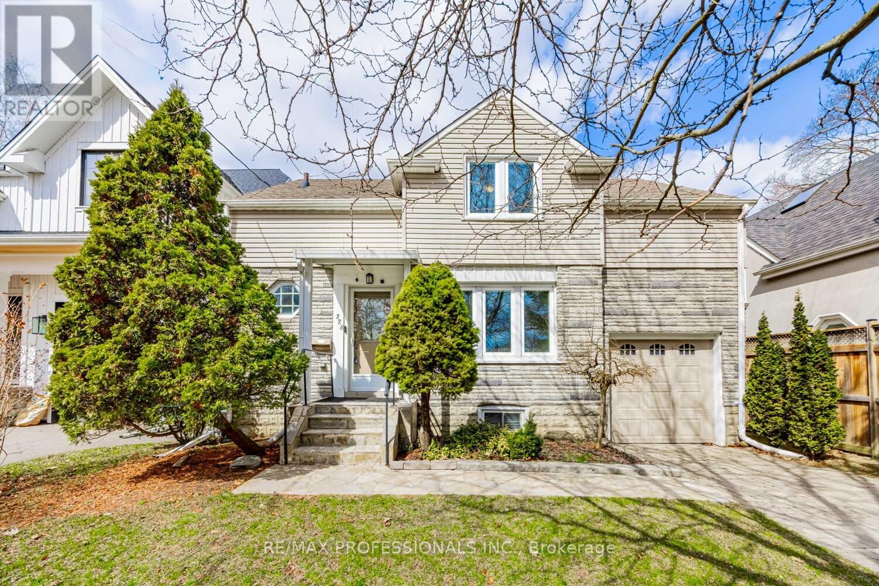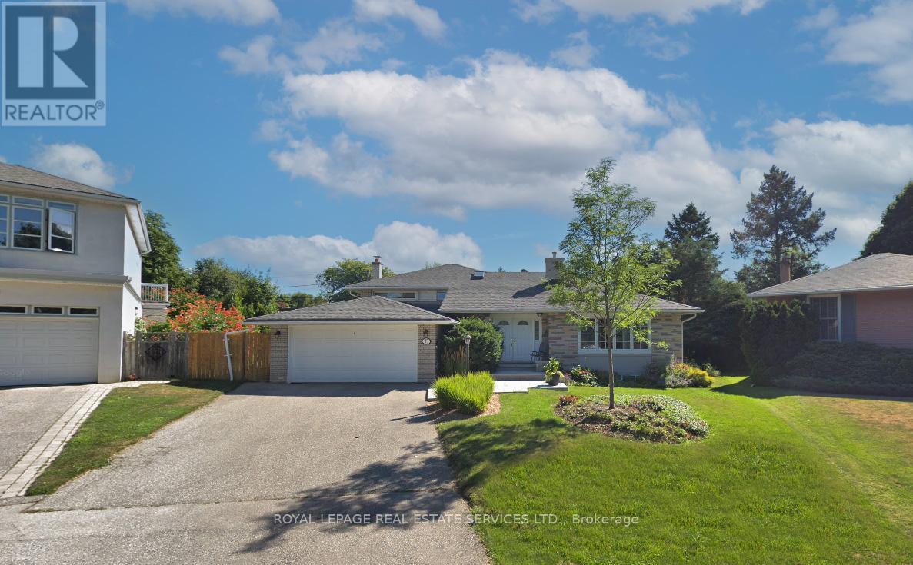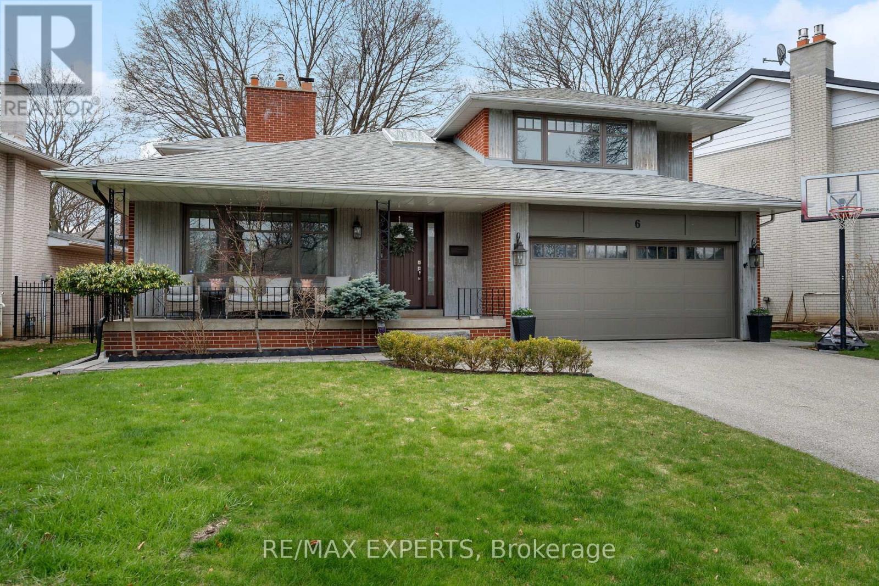Free account required
Unlock the full potential of your property search with a free account! Here's what you'll gain immediate access to:
- Exclusive Access to Every Listing
- Personalized Search Experience
- Favorite Properties at Your Fingertips
- Stay Ahead with Email Alerts
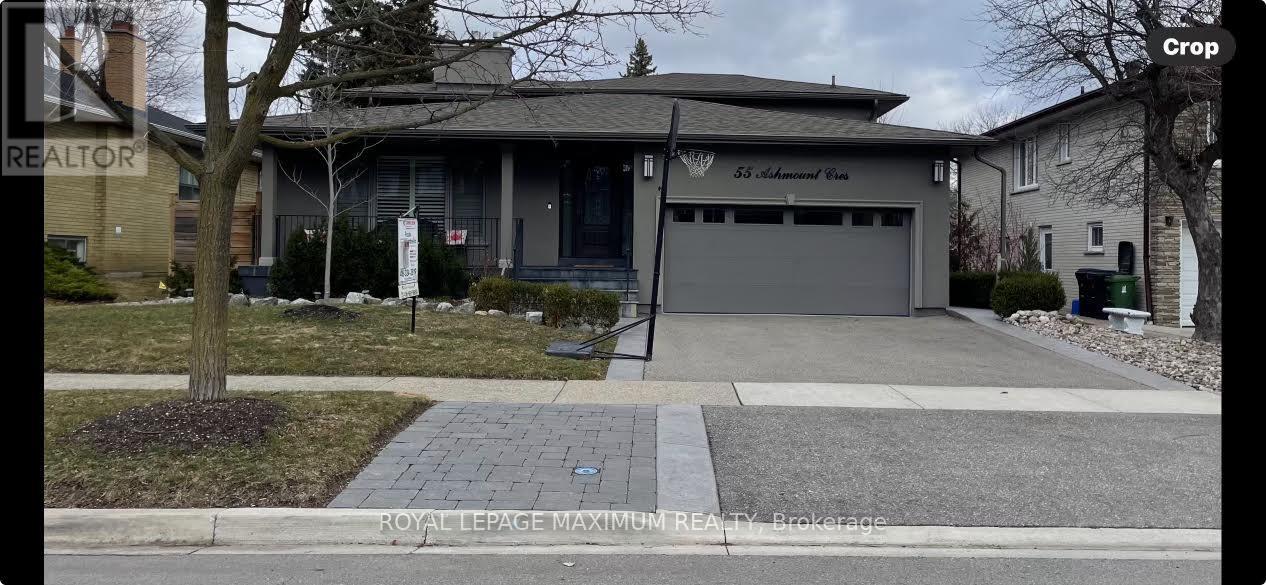
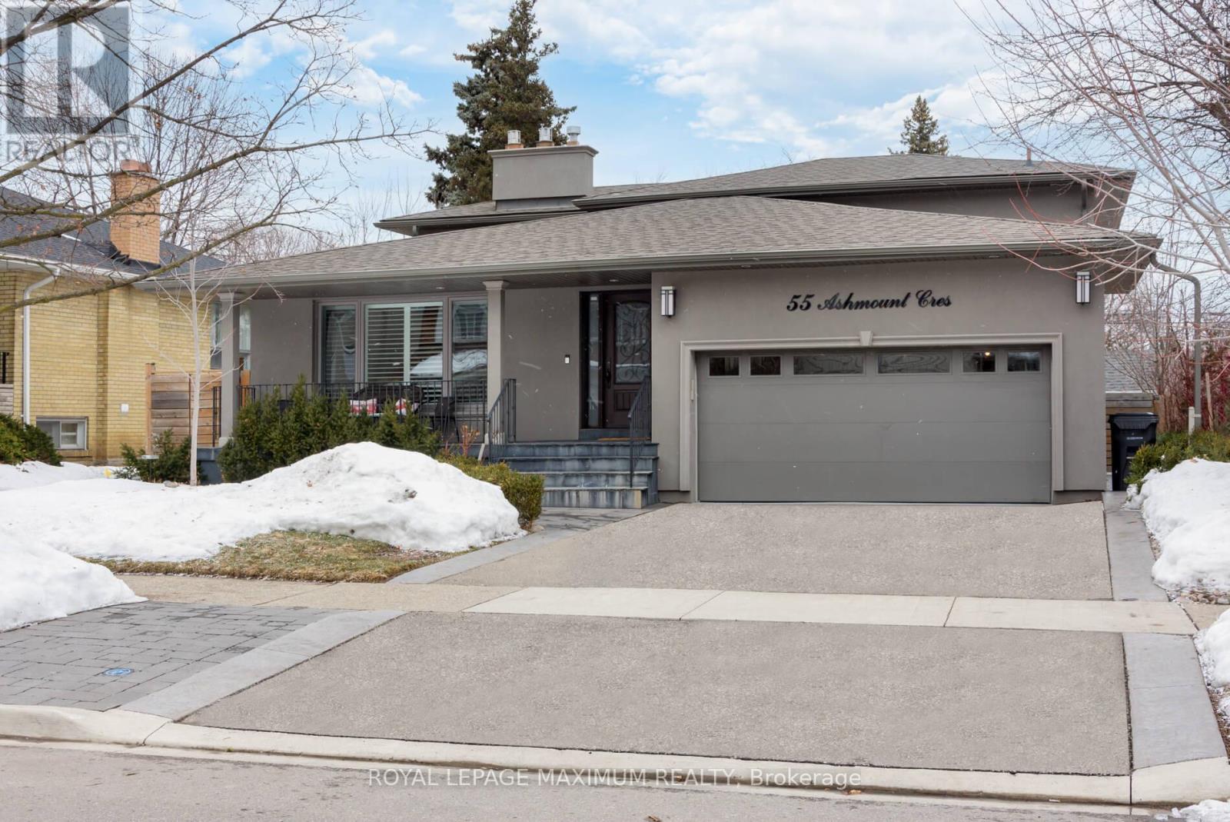
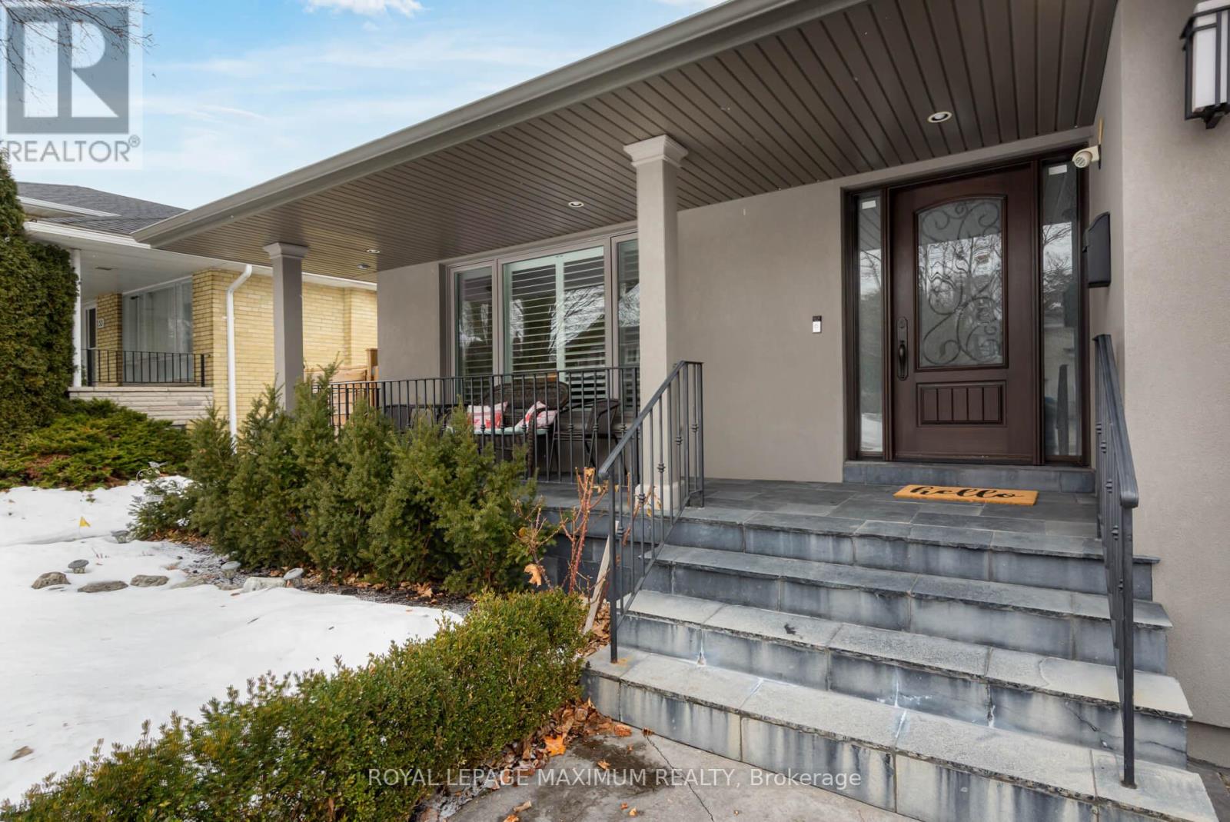
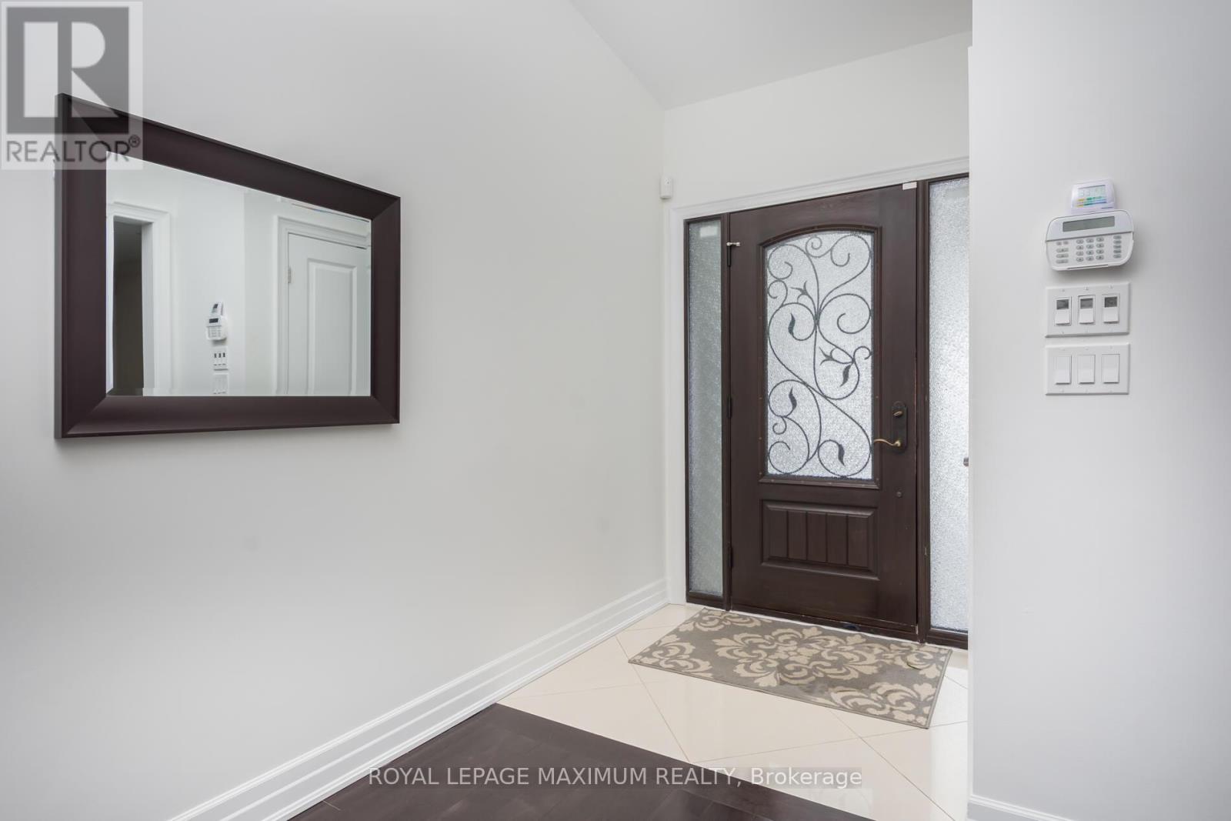

$2,195,000
55 ASHMOUNT CRESCENT
Toronto, Ontario, Ontario, M9R1C9
MLS® Number: W12043927
Property description
Dare To Compare! Completely Remodeled, Beautiful Home On A Quiet Crescent In Richmond Gardens. Close To Richview Schools, Transit And Shopping, This Home Has It All! Custom Moldings And Built-In Wall Units, Hardwood Floors, Heated Bathroom Floors, Modern Kitchen With Centre Island And Toe Kick Central Vac, Granite Counter Tops, Modern Appliances, Wolf Gas Range, Jennair Fridge, Built-In Dishwasher, In-Wall Ipad Units, Built-In Speakers Throughout, 2 Fireplaces. Completely Updated Electrical And Plumbing Throughout, Including Ac And Furnace. Outdoor In Ground Sprinkler Systems, Including A Backflow Preventer For Sanitary Drain. This Home Has It All! Shows With Pride
Building information
Type
*****
Basement Development
*****
Basement Type
*****
Construction Style Attachment
*****
Construction Style Split Level
*****
Cooling Type
*****
Exterior Finish
*****
Fireplace Present
*****
Flooring Type
*****
Foundation Type
*****
Half Bath Total
*****
Heating Fuel
*****
Heating Type
*****
Size Interior
*****
Utility Water
*****
Land information
Sewer
*****
Size Depth
*****
Size Frontage
*****
Size Irregular
*****
Size Total
*****
Rooms
Ground level
Family room
*****
Kitchen
*****
Dining room
*****
Upper Level
Bedroom 3
*****
Bedroom 2
*****
Primary Bedroom
*****
Main level
Living room
*****
Foyer
*****
Lower level
Recreational, Games room
*****
Ground level
Family room
*****
Kitchen
*****
Dining room
*****
Upper Level
Bedroom 3
*****
Bedroom 2
*****
Primary Bedroom
*****
Main level
Living room
*****
Foyer
*****
Lower level
Recreational, Games room
*****
Courtesy of ROYAL LEPAGE MAXIMUM REALTY
Book a Showing for this property
Please note that filling out this form you'll be registered and your phone number without the +1 part will be used as a password.
