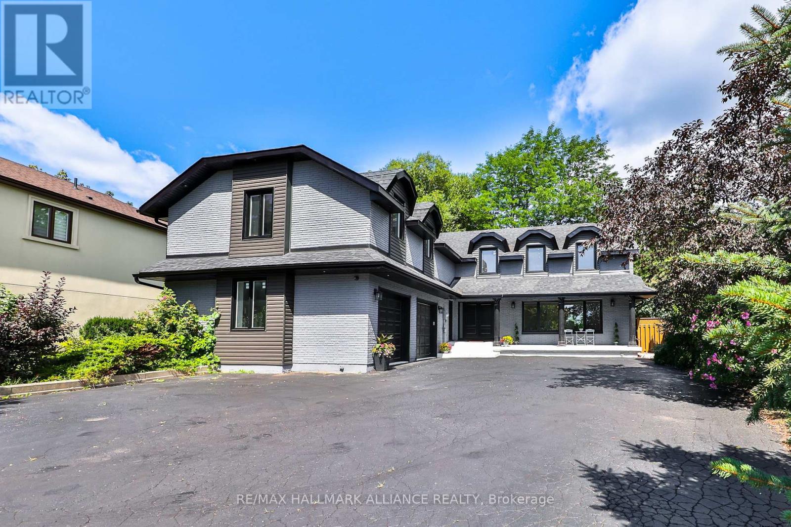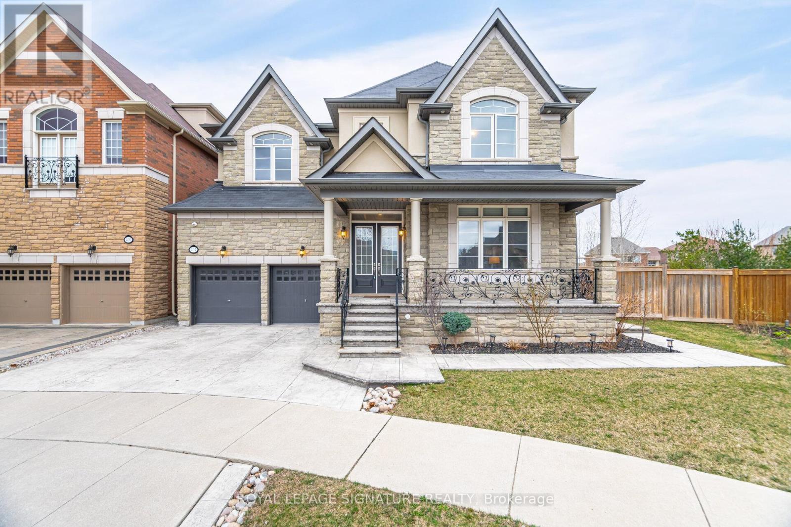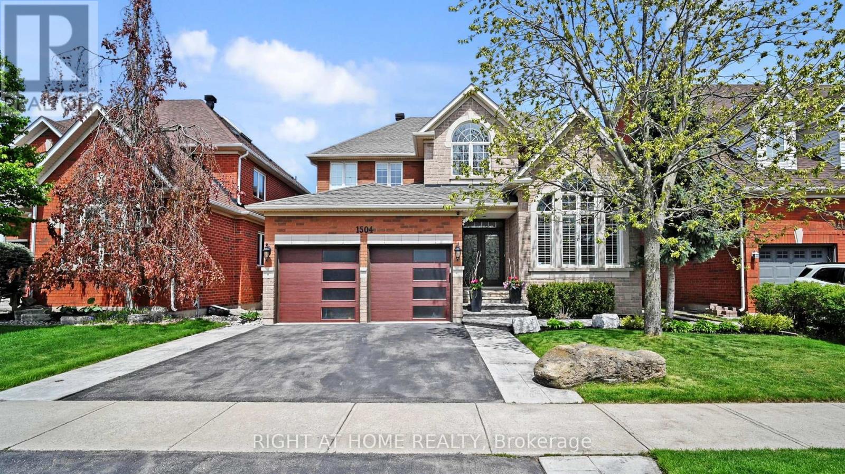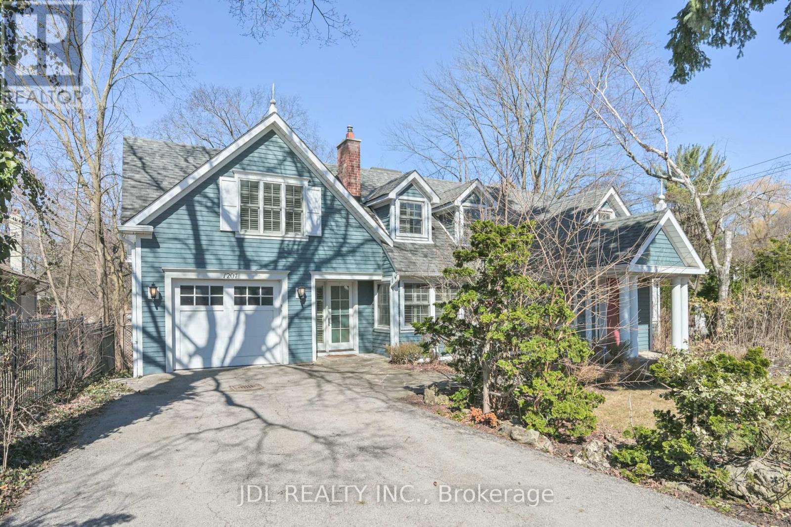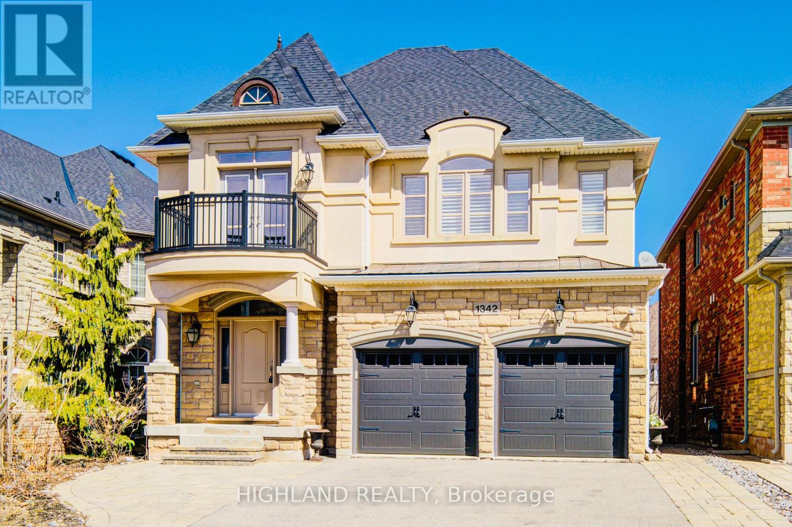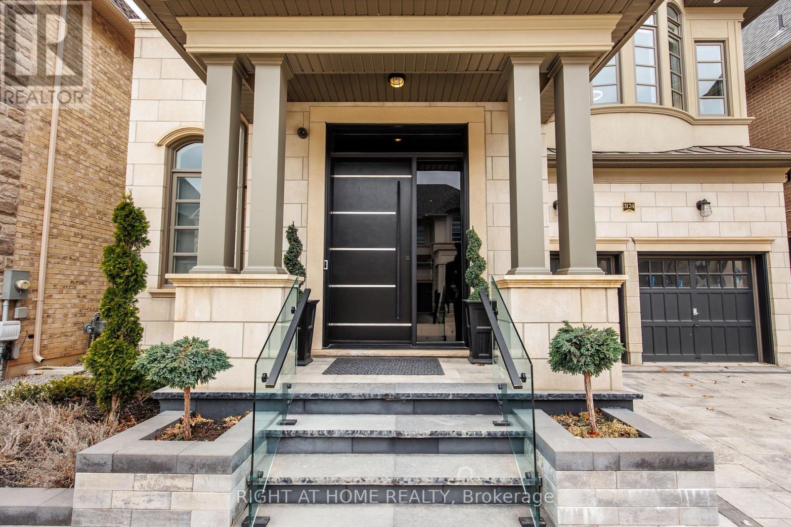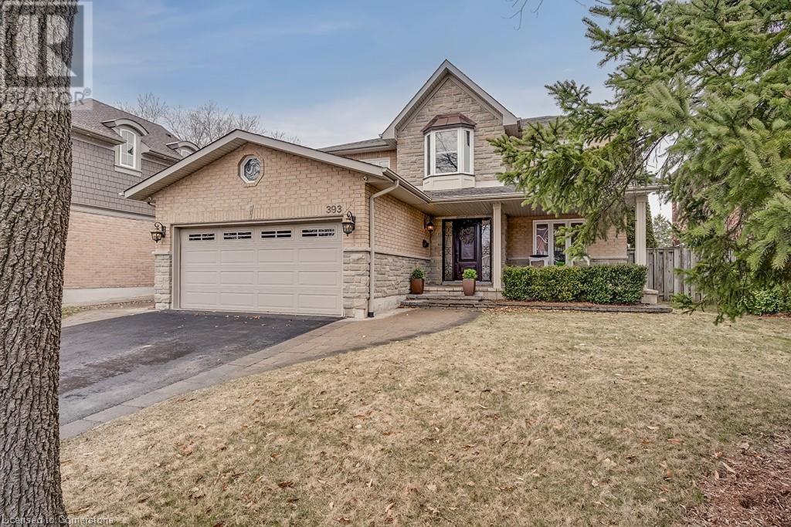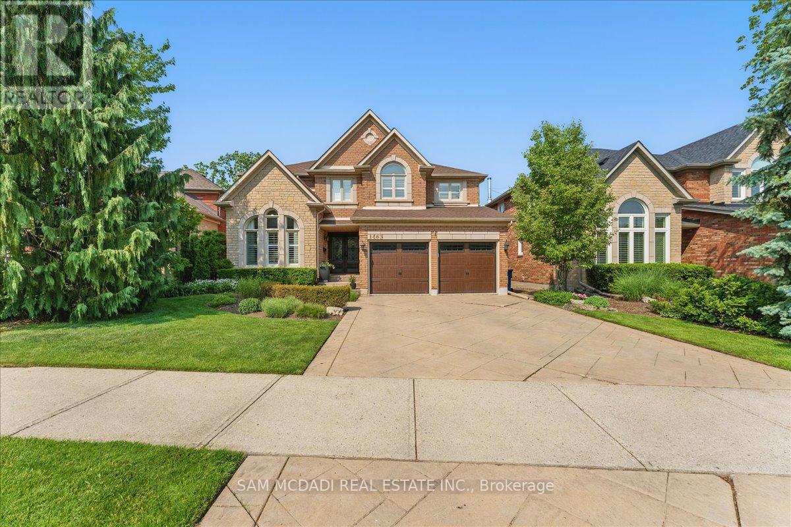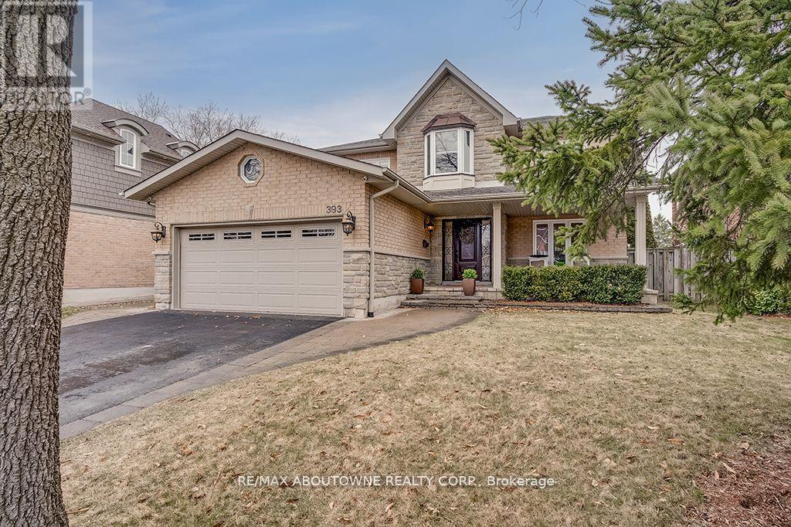Free account required
Unlock the full potential of your property search with a free account! Here's what you'll gain immediate access to:
- Exclusive Access to Every Listing
- Personalized Search Experience
- Favorite Properties at Your Fingertips
- Stay Ahead with Email Alerts
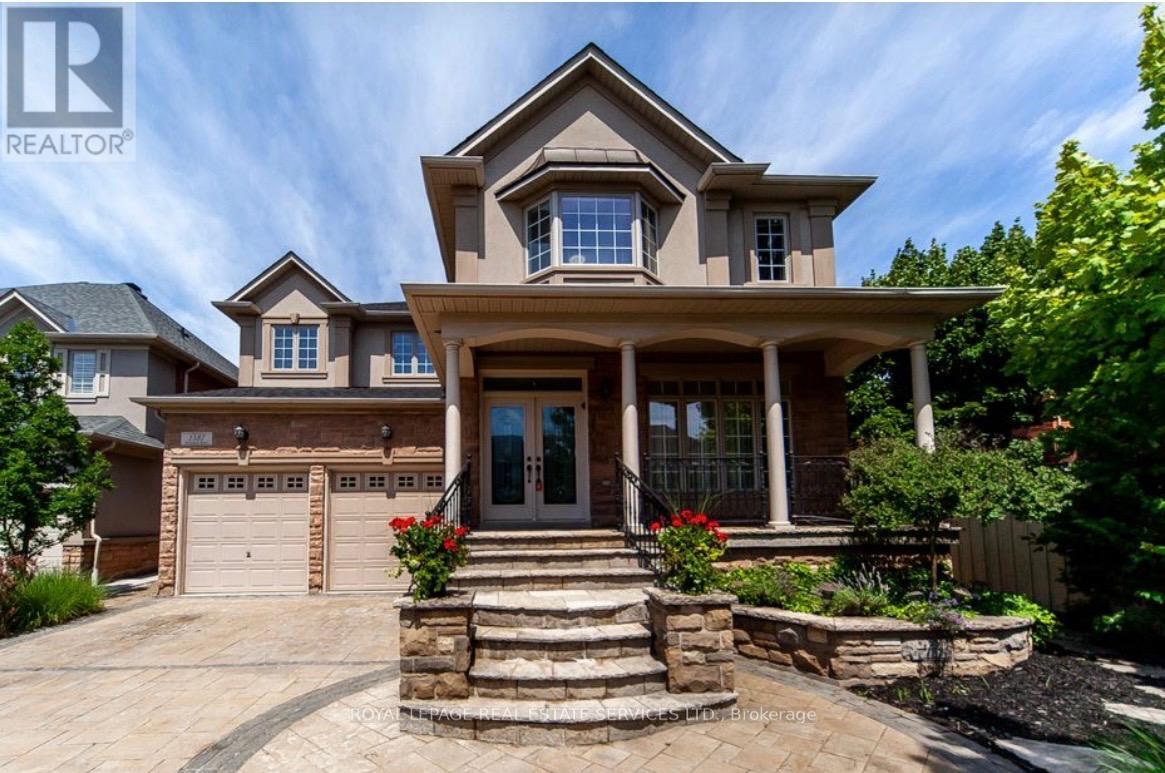
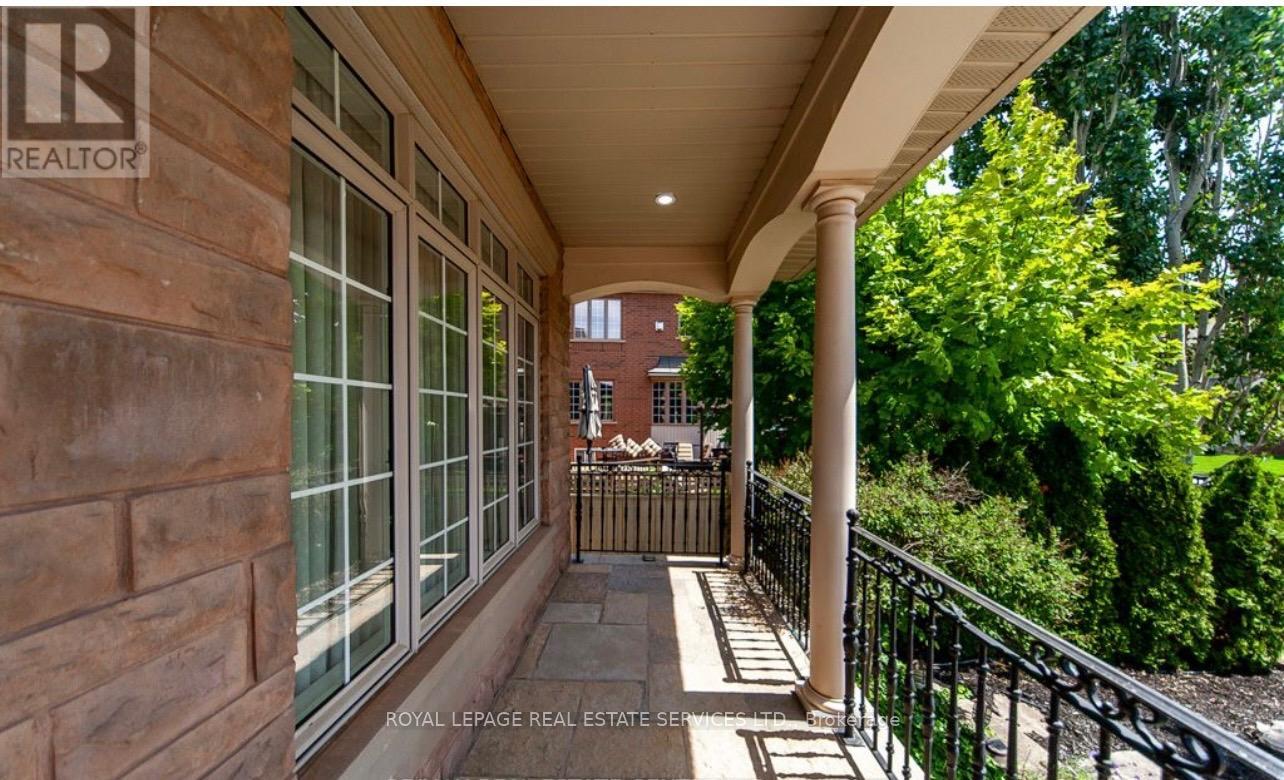

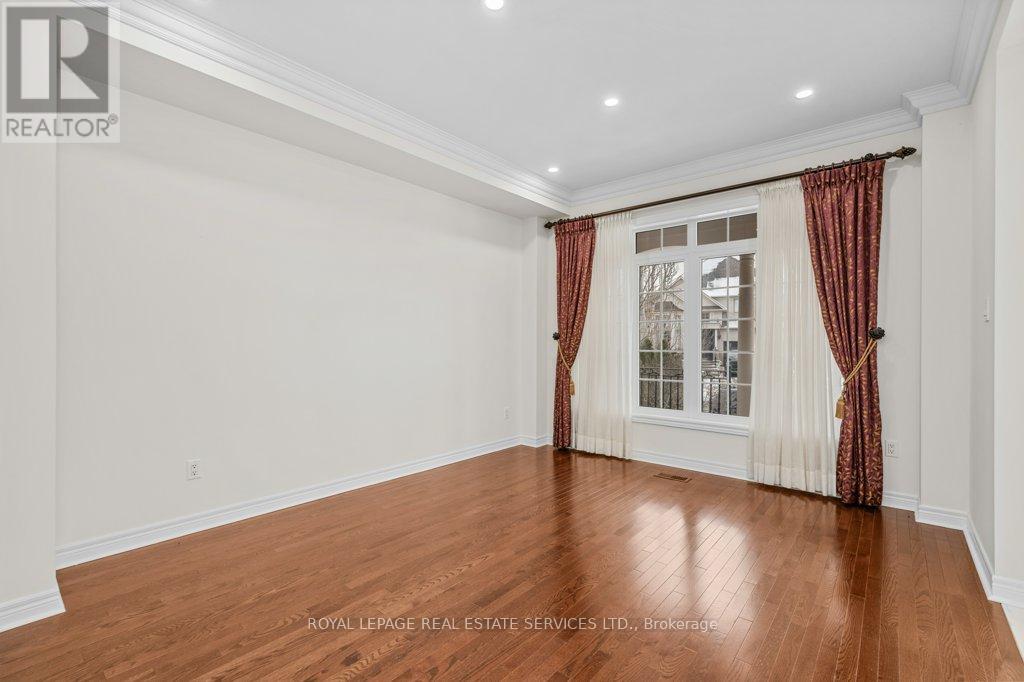

$2,849,999
1387 FERNCREST ROAD
Oakville, Ontario, Ontario, L6H7W2
MLS® Number: W12045450
Property description
A rare find in prestigious Joshua Creek! Luxury, elegance, and impeccable design define this exquisite 4+2 bedroom 4+2 bath residence, meticulously finished across all three levels. This home is the perfect blend of sophistication and comfort. Step inside and discover a layout designed for relaxed family living and entertaining. Open concept living and dining areas, family room with a gas fireplace and coffered ceiling, and a private office with a French door walkout to the patio offers a quiet retreat. The gourmet kitchen impresses with granite countertops, S/S appliances, island, pantry, and breakfast area with direct access to the patio. Whether hosting a dinner party or enjoying your morning coffee, this space seamlessly blends indoor-outdoor living. Upstairs, the primary bedroom boasts a walk-in closet, an additional closet, and a spa-inspired five-piece ensuite featuring double vanities, glass shower, and rejuvenating Jacuzzi tub. The second bedroom enjoys its own three-piece ensuite, while the remaining two bedrooms share a three-piece ensuite - ensuring comfort and privacy for every family member. The prof. finished basement is a true extension of the home, offering an oversized recreation room, complete with custom bookshelves and a cozy fireplace. A second kitchen with granite countertops and a second laundry room add versatility, making this space ideal for an in-law suite, guest retreat, or an entertainment hub. Recent updates include shingles (2024), furnace (2023), air conditioner (2018), pool pump and salt water unit (2020). Step outside to your private oasis, where an inground heated saltwater pool invites you to unwind in resort-style luxury. A stunning tiered stone patio provides the perfect setting for alfresco dining and entertaining. Close to top-rated schools, parks and trails, shopping, major highways, and essential amenities. Welcome to a lifestyle of unparalleled comfort, elegance, and convenience. (some images contain virtual staging)
Building information
Type
*****
Age
*****
Amenities
*****
Appliances
*****
Basement Development
*****
Basement Type
*****
Construction Style Attachment
*****
Cooling Type
*****
Exterior Finish
*****
Fireplace Present
*****
FireplaceTotal
*****
Flooring Type
*****
Foundation Type
*****
Half Bath Total
*****
Heating Fuel
*****
Heating Type
*****
Size Interior
*****
Stories Total
*****
Utility Water
*****
Land information
Amenities
*****
Landscape Features
*****
Sewer
*****
Size Depth
*****
Size Frontage
*****
Size Irregular
*****
Size Total
*****
Rooms
Main level
Bathroom
*****
Laundry room
*****
Office
*****
Family room
*****
Eating area
*****
Kitchen
*****
Dining room
*****
Living room
*****
Basement
Cold room
*****
Other
*****
Utility room
*****
Laundry room
*****
Bathroom
*****
Bedroom
*****
Bathroom
*****
Bedroom 5
*****
Kitchen
*****
Recreational, Games room
*****
Second level
Bathroom
*****
Primary Bedroom
*****
Bedroom 4
*****
Bathroom
*****
Bedroom 3
*****
Bathroom
*****
Bedroom 2
*****
Courtesy of ROYAL LEPAGE REAL ESTATE SERVICES LTD.
Book a Showing for this property
Please note that filling out this form you'll be registered and your phone number without the +1 part will be used as a password.
