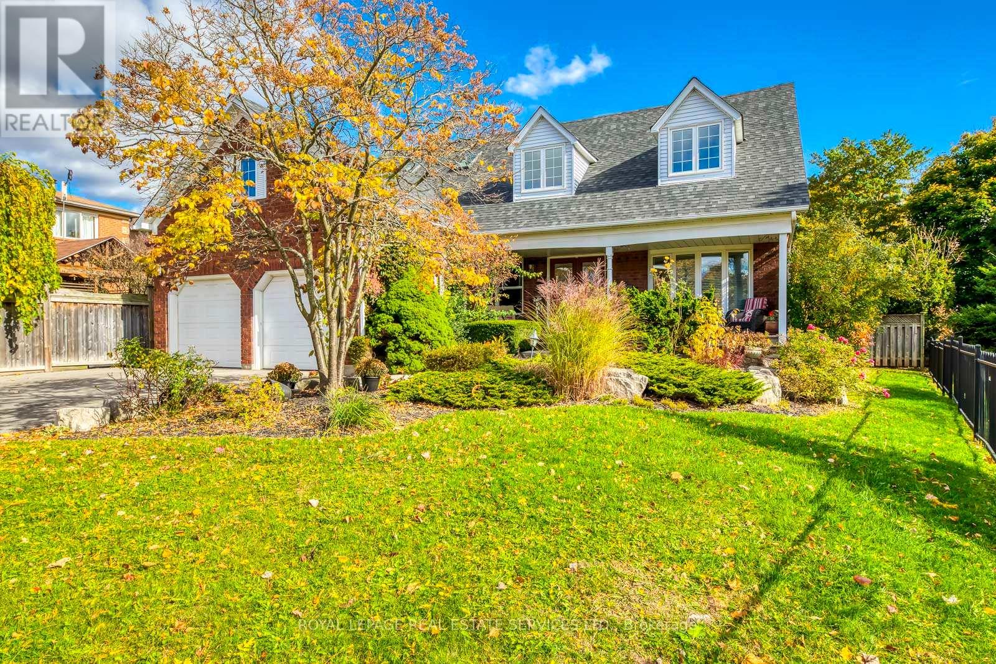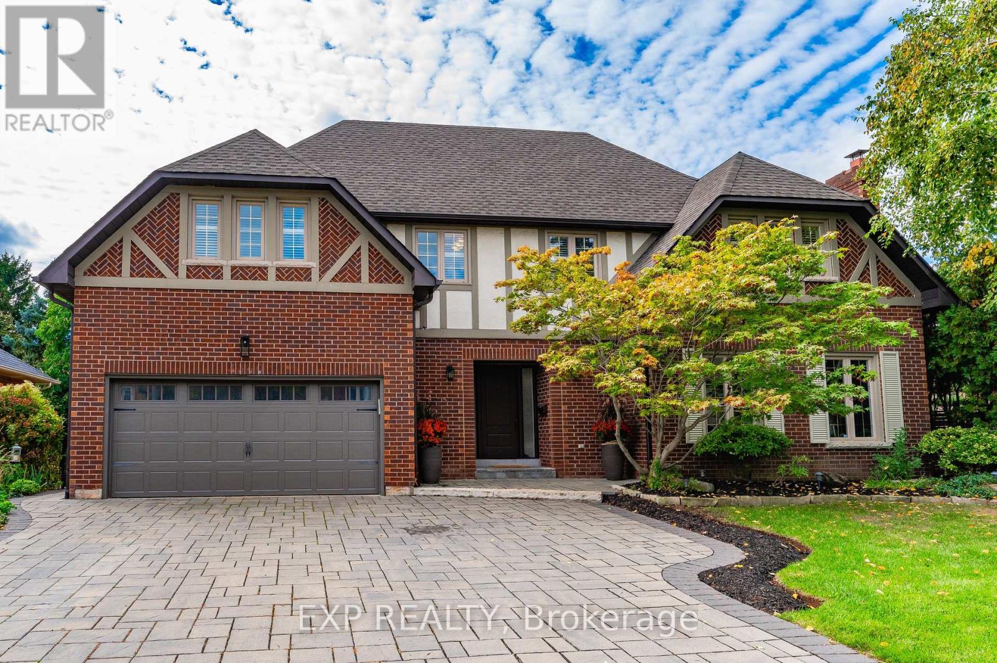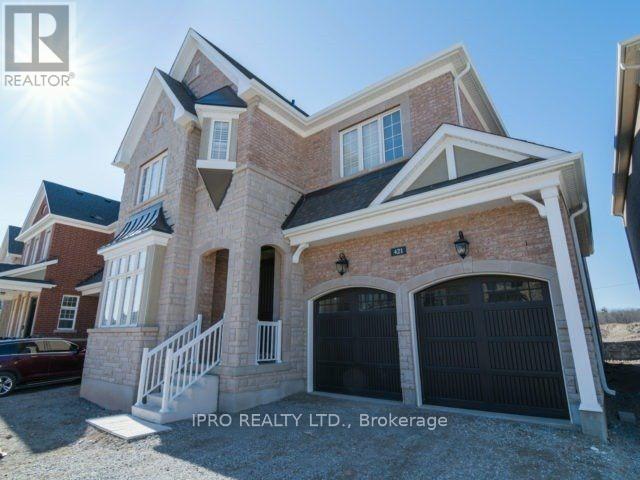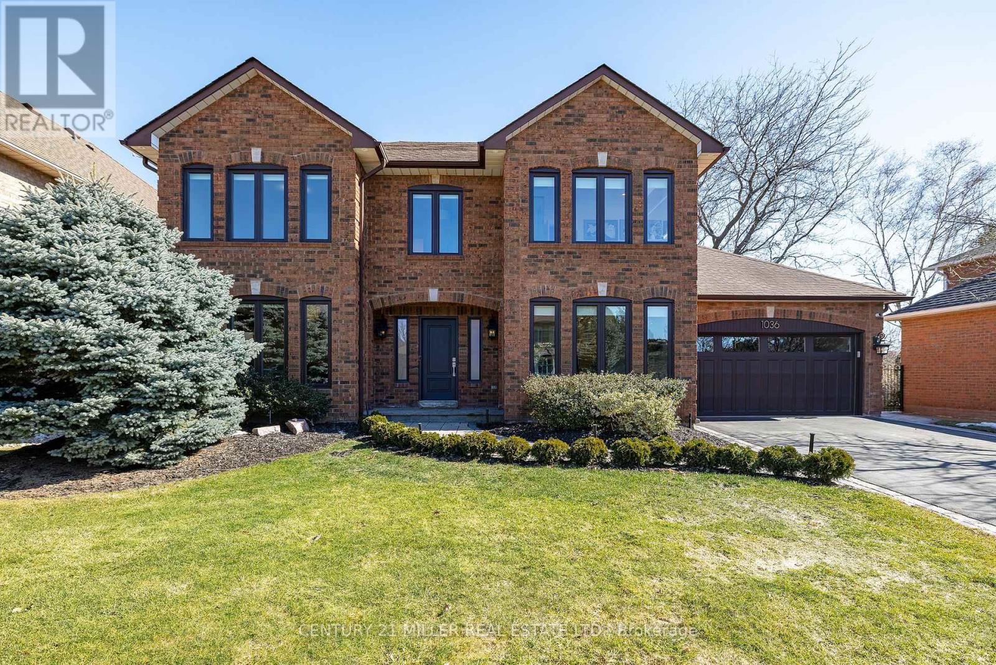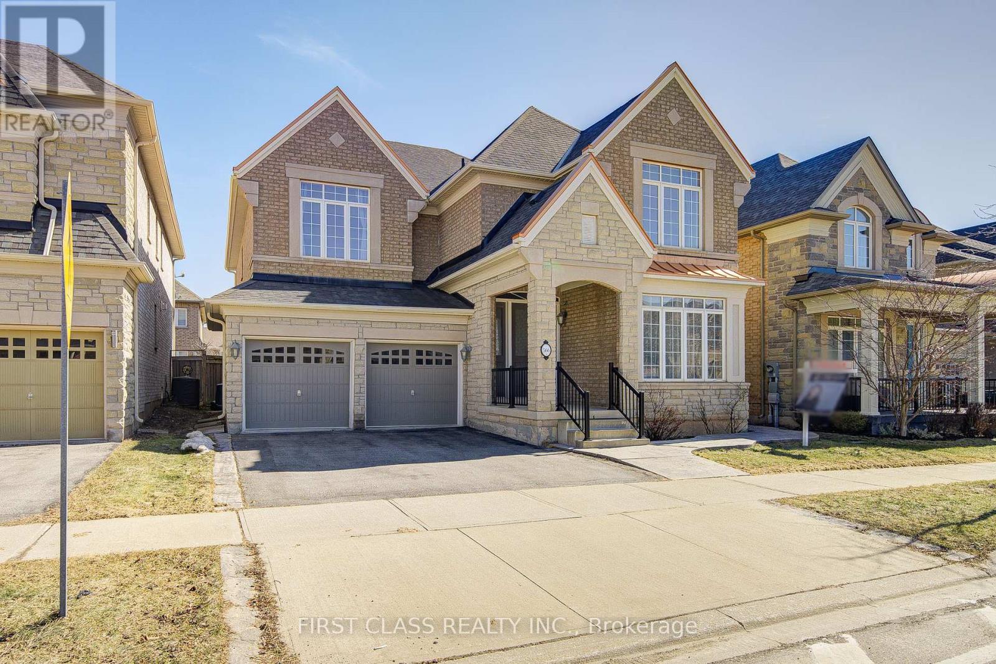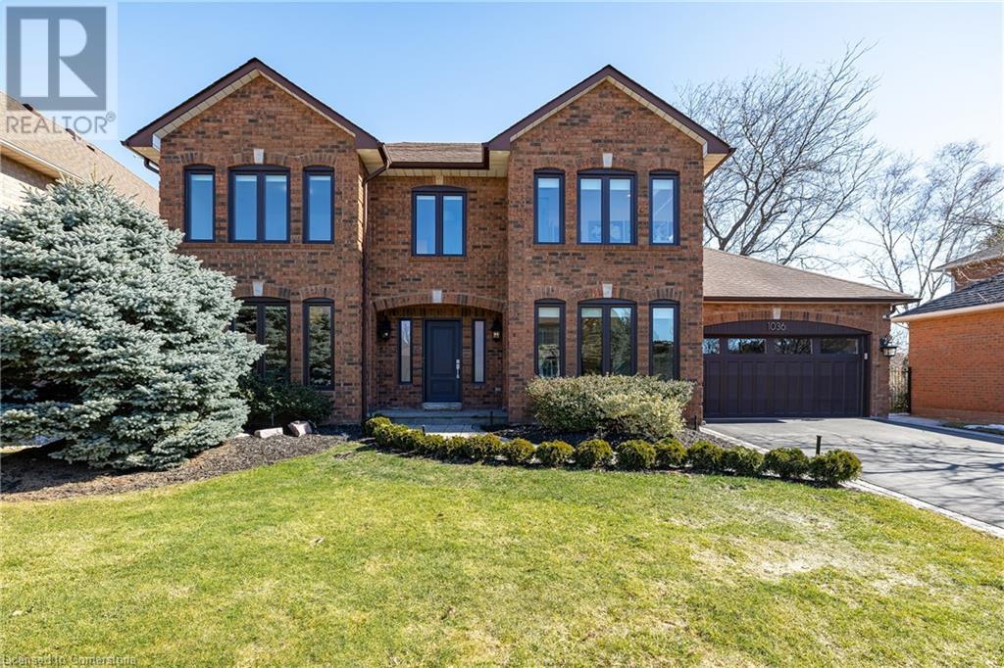Free account required
Unlock the full potential of your property search with a free account! Here's what you'll gain immediate access to:
- Exclusive Access to Every Listing
- Personalized Search Experience
- Favorite Properties at Your Fingertips
- Stay Ahead with Email Alerts
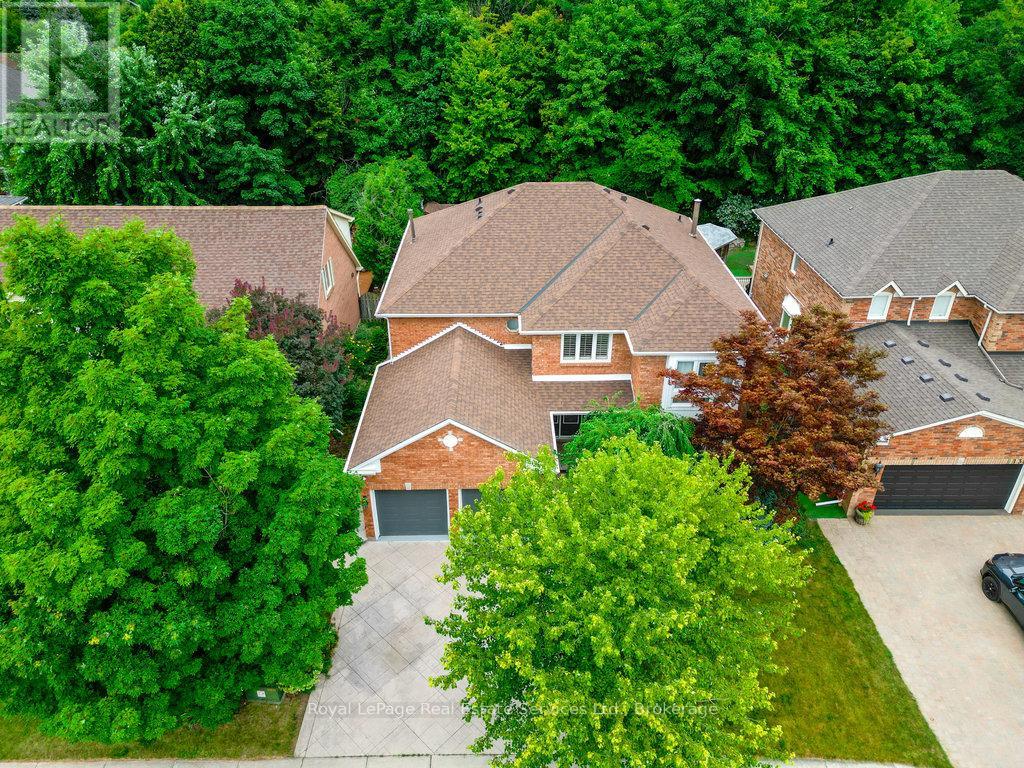
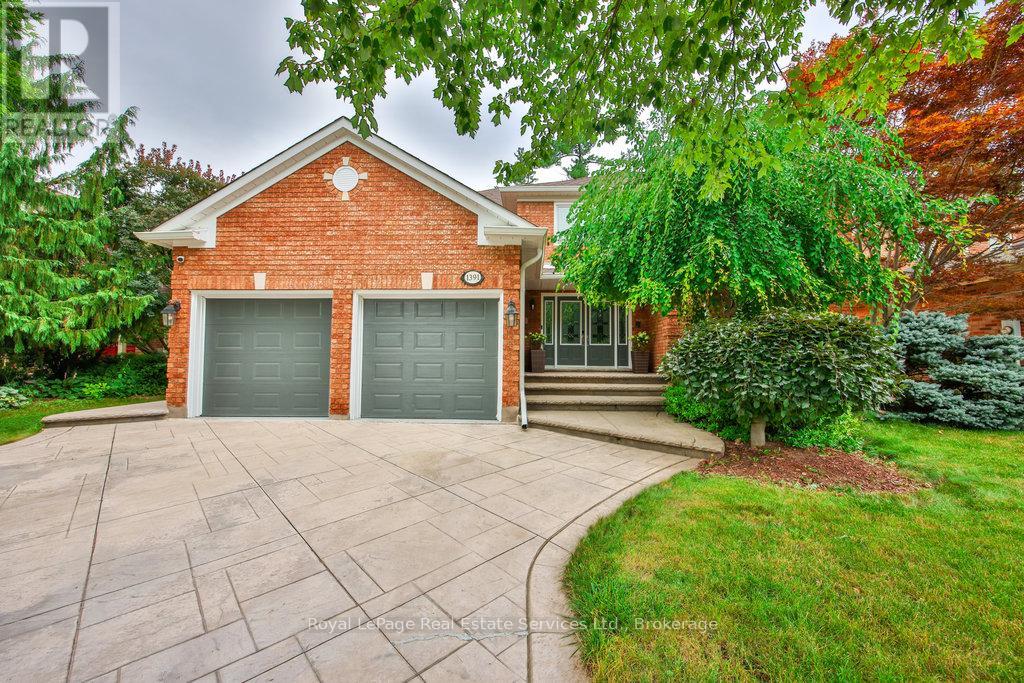
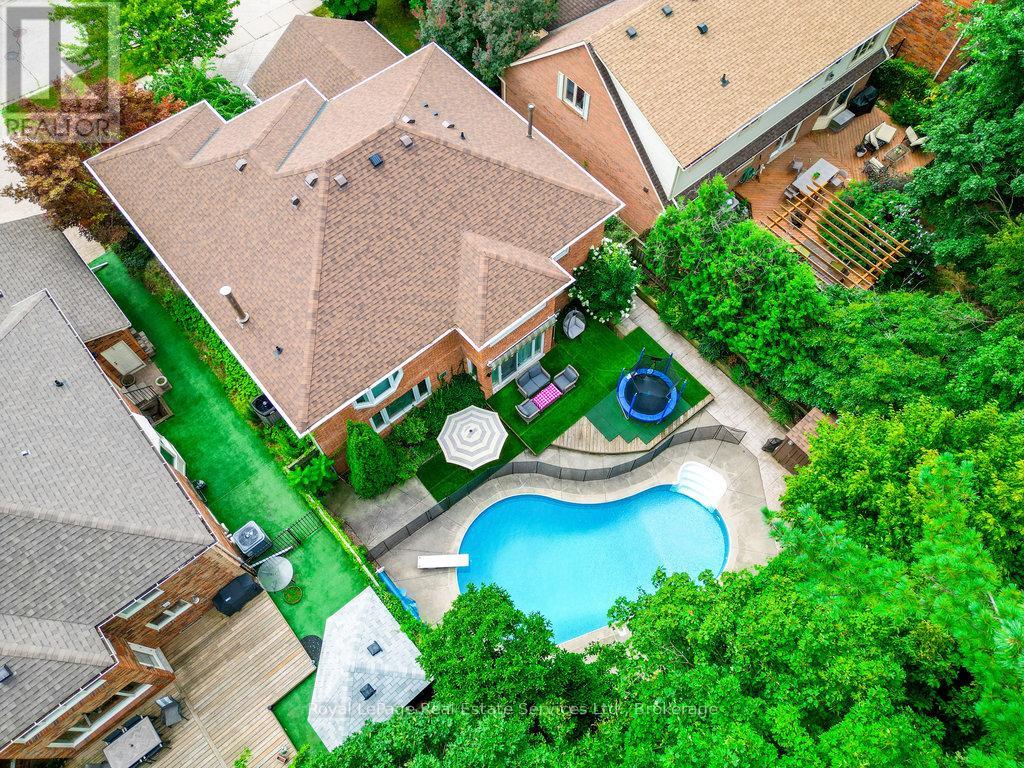
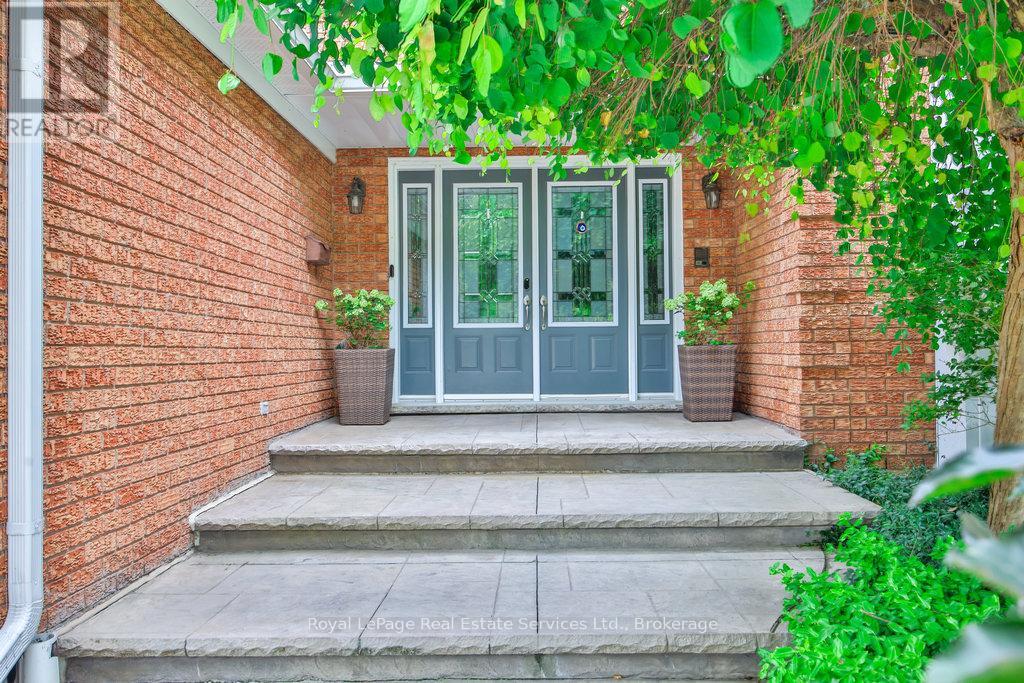
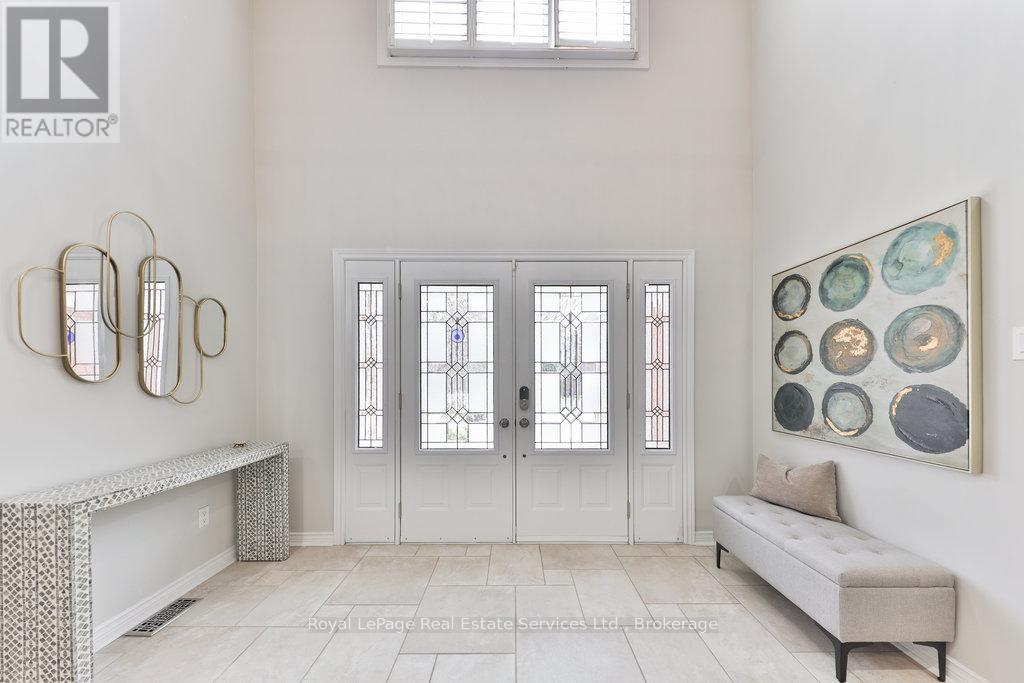
$2,599,000
1391 PINEWAY COURT
Oakville, Ontario, Ontario, L6M2H3
MLS® Number: W12045907
Property description
Welcome to this stunning home with over 3600 sq ft above grade & inground pool in prestigious Glen Abbey nestled on a quiet court backing onto lush green space. This elegant residence offers both luxury & tranquility. Step inside to discover newly upgraded floors & grand staircase setting the stage for a sophisticated yet warm ambiance. Main floor features formal living room & dining room & dedicated office perfect for working from home & renovated powder room. The chefs kitchen seamlessly opens into the family room w/new gas fireplace & stone surround. New laundry/mudroom w/inside entry to garage & side yard adds convenience to this thoughtfully designed layout. Upstairs the primary bedroom overlooks the serene ravine through expansive windows offering breathtaking views. It boasts a walk-in closet & 6-piece ensuite w/soaker tub & glass shower. Three additional spacious bedrooms, 2nd bedroom complete w/its own newly renovated ensuite & 2 additional bedrooms & third renovated main bath complete this level ensuring comfort & convenience. Fully finished basement provides additional living space w/large rec room newly renovated exercise area, playroom & 3-piece bath. Outside enjoy your private backyard oasis featuring sparkling in-ground saltwater pool & scenic views of the surrounding greenery perfect for entertaining. Located in one of Oakville's top school districts this home offers an unparalleled lifestyle for families. Some of the extensive upgrades (2020) include: hardwood flooring on the 1st and 2nd floors, new staircase on all three levels, new gas fireplace w/ stone surround in family room, three newly renovated washrooms, fresh paint throughout., new ELF's, 70 pot lights, blinds, 200-amp service, Lennox 110 BTU furnace, 4-ton AC unit & owned water heater, Smart Home System, exterior paint, attic insulation, 6" gutters w/downspouts & upgraded saltwater pool system w/new pump heater & equipment. Additionally the roof & windows were replaced in 2018.
Building information
Type
*****
Age
*****
Amenities
*****
Appliances
*****
Basement Development
*****
Basement Type
*****
Construction Style Attachment
*****
Cooling Type
*****
Exterior Finish
*****
Fireplace Present
*****
FireplaceTotal
*****
Flooring Type
*****
Foundation Type
*****
Half Bath Total
*****
Heating Fuel
*****
Heating Type
*****
Size Interior
*****
Stories Total
*****
Utility Water
*****
Land information
Amenities
*****
Sewer
*****
Size Depth
*****
Size Frontage
*****
Size Irregular
*****
Size Total
*****
Rooms
Main level
Laundry room
*****
Family room
*****
Dining room
*****
Living room
*****
Eating area
*****
Kitchen
*****
Lower level
Other
*****
Exercise room
*****
Recreational, Games room
*****
Second level
Bedroom
*****
Bedroom
*****
Bedroom
*****
Primary Bedroom
*****
Main level
Laundry room
*****
Family room
*****
Dining room
*****
Living room
*****
Eating area
*****
Kitchen
*****
Lower level
Other
*****
Exercise room
*****
Recreational, Games room
*****
Second level
Bedroom
*****
Bedroom
*****
Bedroom
*****
Primary Bedroom
*****
Main level
Laundry room
*****
Family room
*****
Dining room
*****
Living room
*****
Eating area
*****
Kitchen
*****
Lower level
Other
*****
Exercise room
*****
Recreational, Games room
*****
Second level
Bedroom
*****
Bedroom
*****
Bedroom
*****
Primary Bedroom
*****
Main level
Laundry room
*****
Family room
*****
Dining room
*****
Living room
*****
Eating area
*****
Kitchen
*****
Lower level
Other
*****
Exercise room
*****
Recreational, Games room
*****
Second level
Bedroom
*****
Bedroom
*****
Courtesy of Royal LePage Real Estate Services Ltd., Brokerage
Book a Showing for this property
Please note that filling out this form you'll be registered and your phone number without the +1 part will be used as a password.
