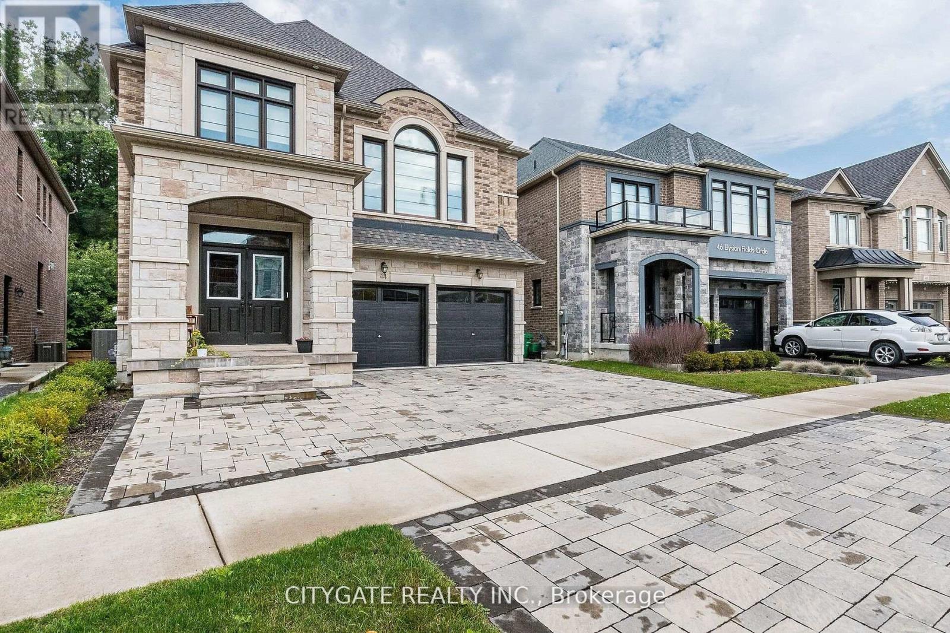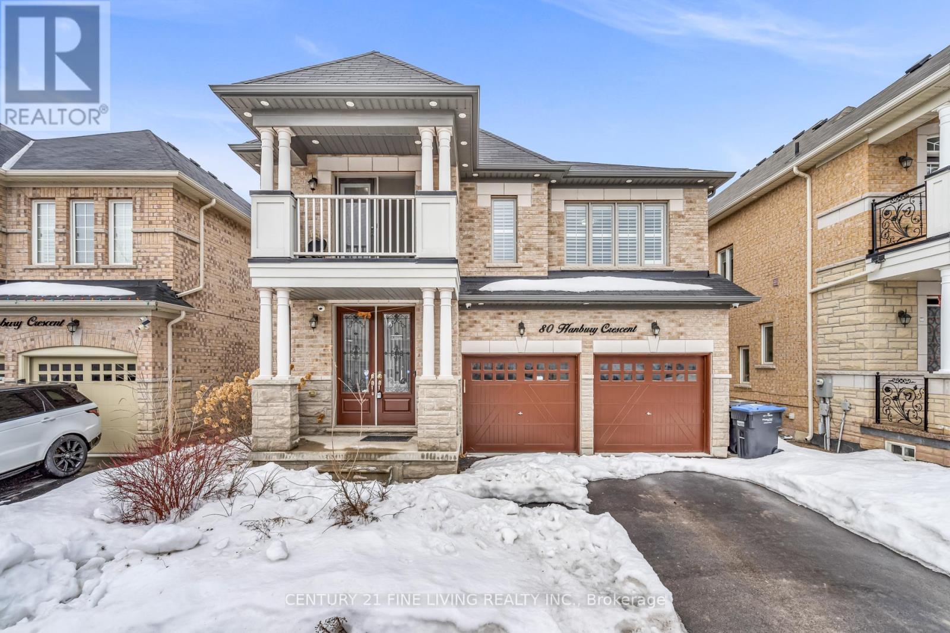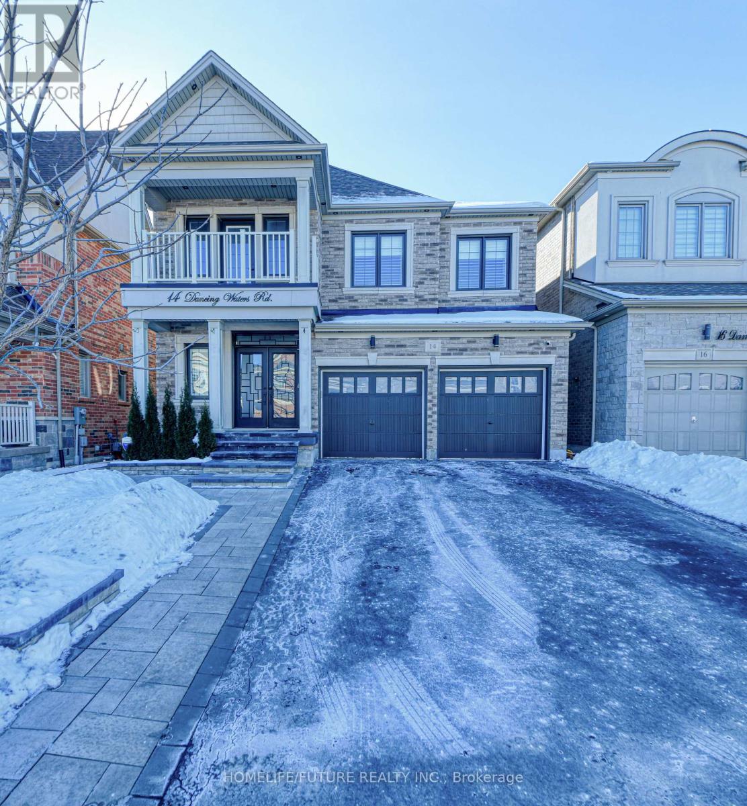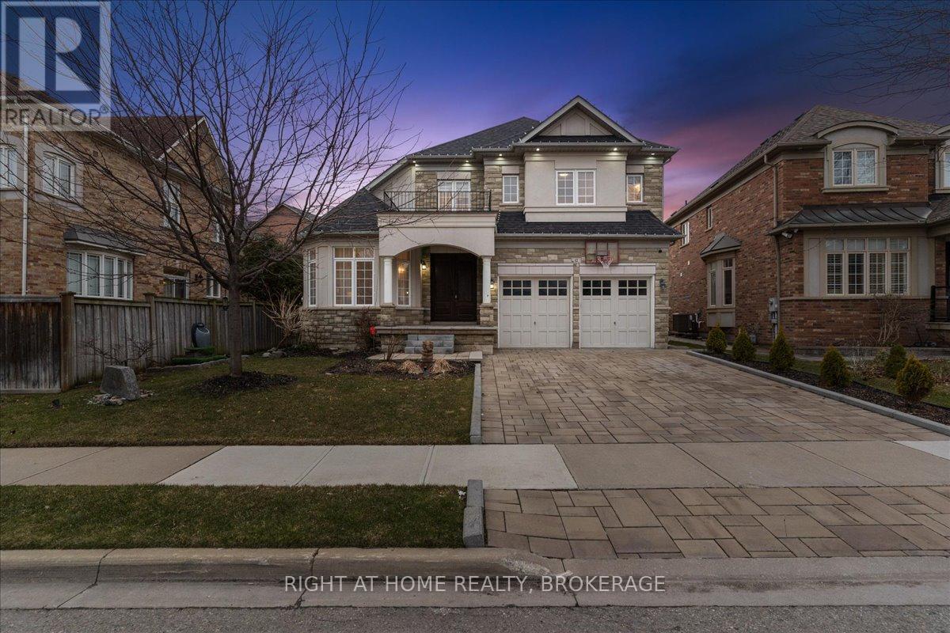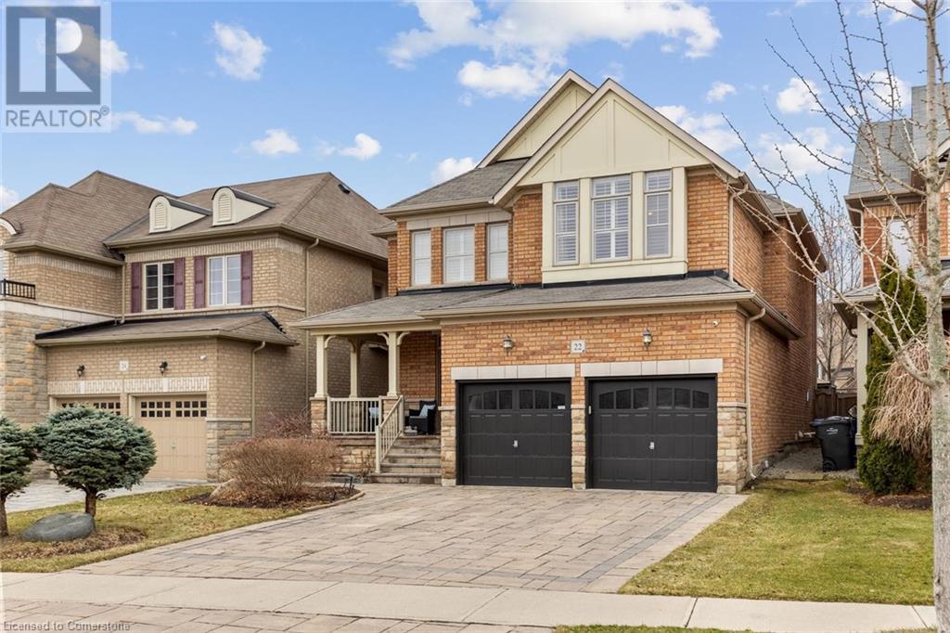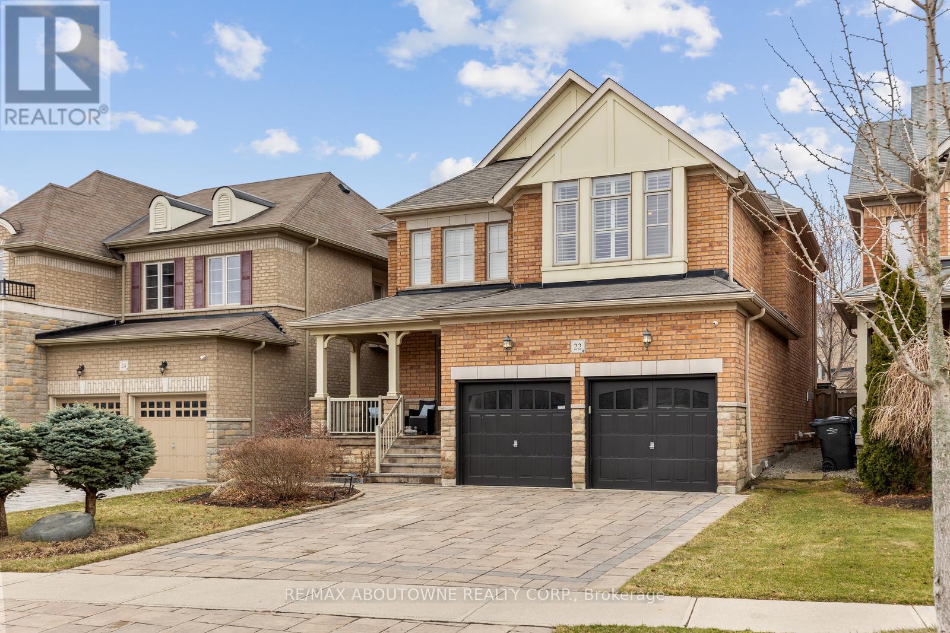Free account required
Unlock the full potential of your property search with a free account! Here's what you'll gain immediate access to:
- Exclusive Access to Every Listing
- Personalized Search Experience
- Favorite Properties at Your Fingertips
- Stay Ahead with Email Alerts
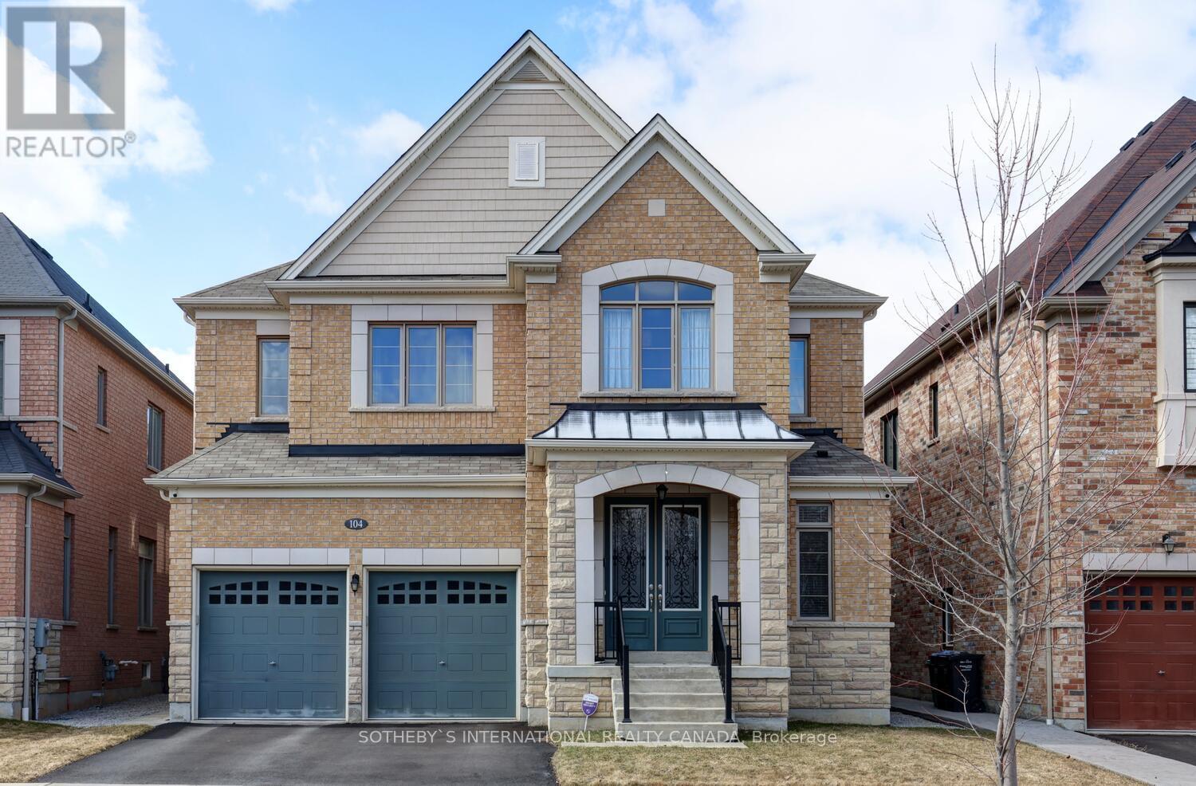
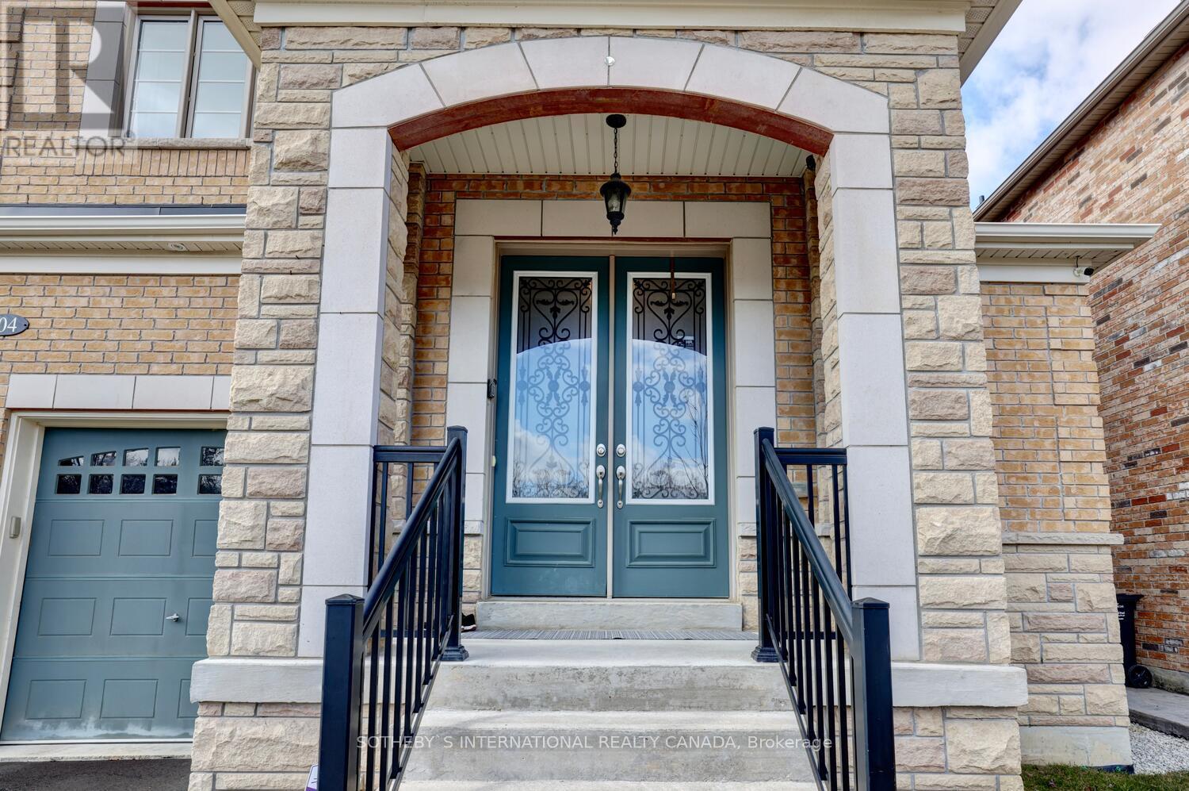

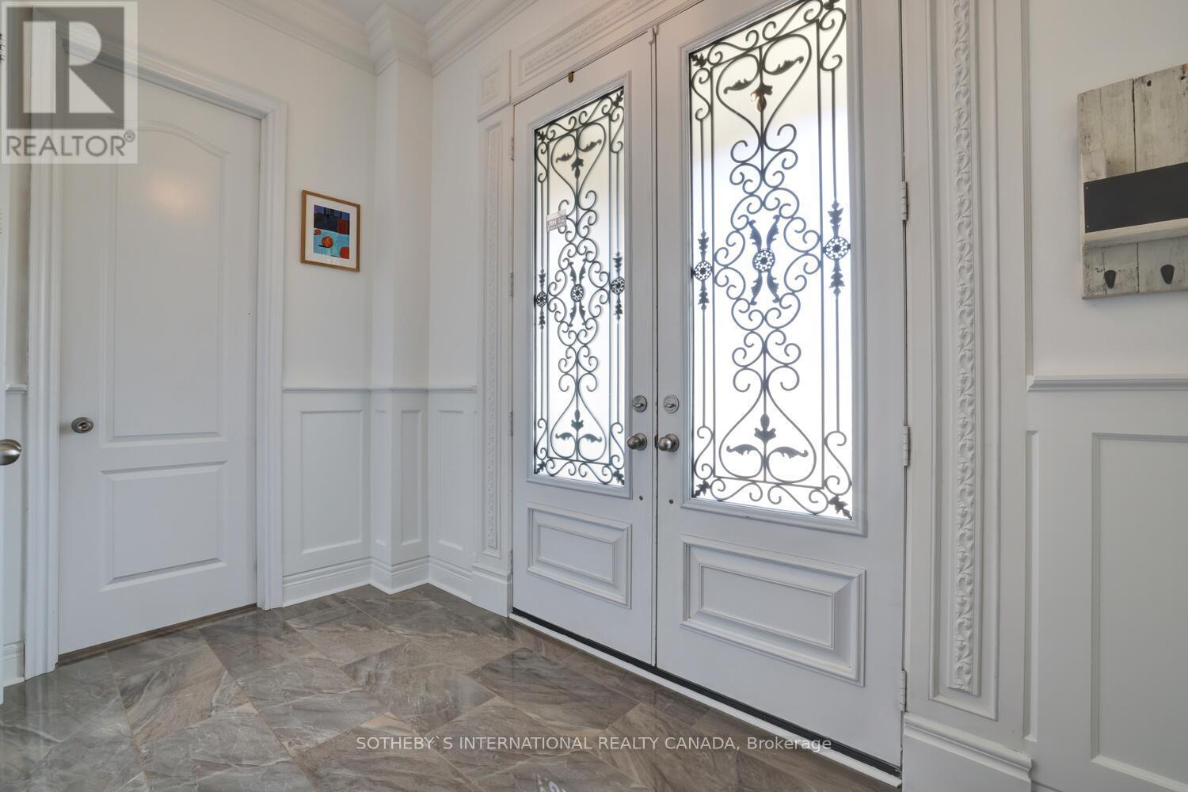
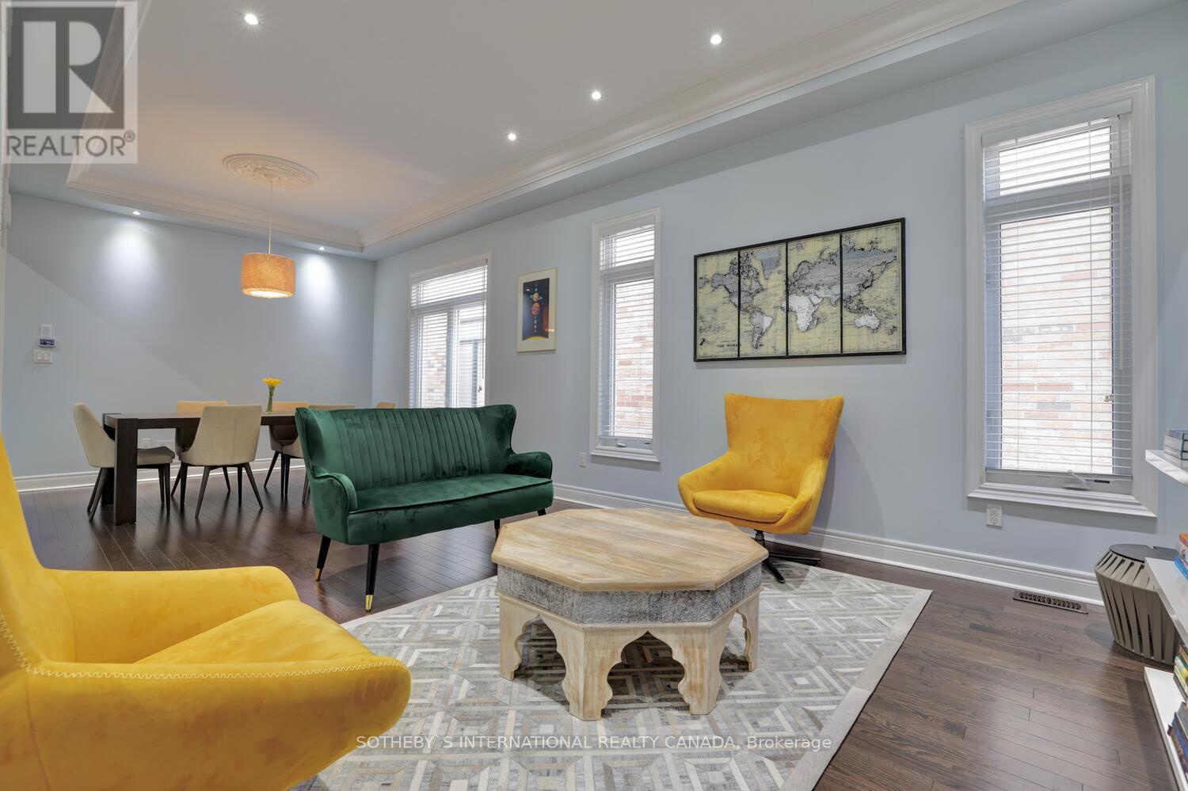
$1,875,000
104 RISING HILL RIDGE
Brampton, Ontario, Ontario, L6Y6B2
MLS® Number: W12047410
Property description
Welcome to this magnificent 3900+ sq.ft residence, nestled within the prestigious Bram West community of Brampton. Boasting 45.93 feet of frontage, this home offers breathtaking views of a protected conservation area. Step inside to discover 10 ft. ceilings & exceptional craftsmanship throughout. Wainscoting, custom crown mouldings, and elegant hardwood flooring create an atmosphere of refined luxury. The primary bedroom and family room feature stunning waffle ceilings, adding architectural interest. The chef inspired kitchen is a culinary dream, equipped with high-end appliances and custom quartz countertops. Two pantries provide ample storage, and a walk-out leads to a spacious stamped concrete patio, perfect for outdoor entertaining. Natural light floods the kitchen and family room through expansive custom windows. The family rooms gas fireplace features a custom stone hearth, creating a warm and inviting ambiance. A main floor den offers a quiet retreat for work or study.The primary bedroom is a true sanctuary, featuring double door entry, hardwood flooring, a W/I closet and an additional closet. The luxurious 5-pc ensuite boasts a separate shower, a jacuzzi tub, and double sinks in an extra-long vanity. Each of the remaining bedrooms include an ensuite or semi-ensuite 5-piece bath and generous closet space. An open concept loft area, currently used as an office, can be easily transformed into a childrens playroom.The untouched lower level presents endless possibilities, with a cold storage room, 3 above grade windows, excellent ceiling height, and access with a separate entrance from the garage. Imagine creating a home theatre, gym, or in-law suite.Conveniently located minutes from Hwy 407 & 401, this home offers easy access to top-rated schools, diverse shops, fine dining, the renowned Lionhead Golf Club, the Credit River, and scenic conservation areas. Enjoy unparalleled upgrades & serene views of the preserved forest from this quiet, family-friendly street.
Building information
Type
*****
Amenities
*****
Appliances
*****
Basement Development
*****
Basement Features
*****
Basement Type
*****
Construction Style Attachment
*****
Cooling Type
*****
Exterior Finish
*****
Fireplace Present
*****
Fire Protection
*****
Flooring Type
*****
Foundation Type
*****
Half Bath Total
*****
Heating Fuel
*****
Heating Type
*****
Size Interior
*****
Stories Total
*****
Utility Water
*****
Land information
Amenities
*****
Fence Type
*****
Landscape Features
*****
Sewer
*****
Size Depth
*****
Size Frontage
*****
Size Irregular
*****
Size Total
*****
Rooms
Ground level
Eating area
*****
Kitchen
*****
Family room
*****
Den
*****
Dining room
*****
Living room
*****
Second level
Bedroom 4
*****
Bedroom 3
*****
Bedroom 2
*****
Primary Bedroom
*****
Den
*****
Ground level
Eating area
*****
Kitchen
*****
Family room
*****
Den
*****
Dining room
*****
Living room
*****
Second level
Bedroom 4
*****
Bedroom 3
*****
Bedroom 2
*****
Primary Bedroom
*****
Den
*****
Ground level
Eating area
*****
Kitchen
*****
Family room
*****
Den
*****
Dining room
*****
Living room
*****
Second level
Bedroom 4
*****
Bedroom 3
*****
Bedroom 2
*****
Primary Bedroom
*****
Den
*****
Ground level
Eating area
*****
Kitchen
*****
Family room
*****
Den
*****
Dining room
*****
Living room
*****
Second level
Bedroom 4
*****
Bedroom 3
*****
Bedroom 2
*****
Primary Bedroom
*****
Den
*****
Courtesy of SOTHEBY'S INTERNATIONAL REALTY CANADA
Book a Showing for this property
Please note that filling out this form you'll be registered and your phone number without the +1 part will be used as a password.
