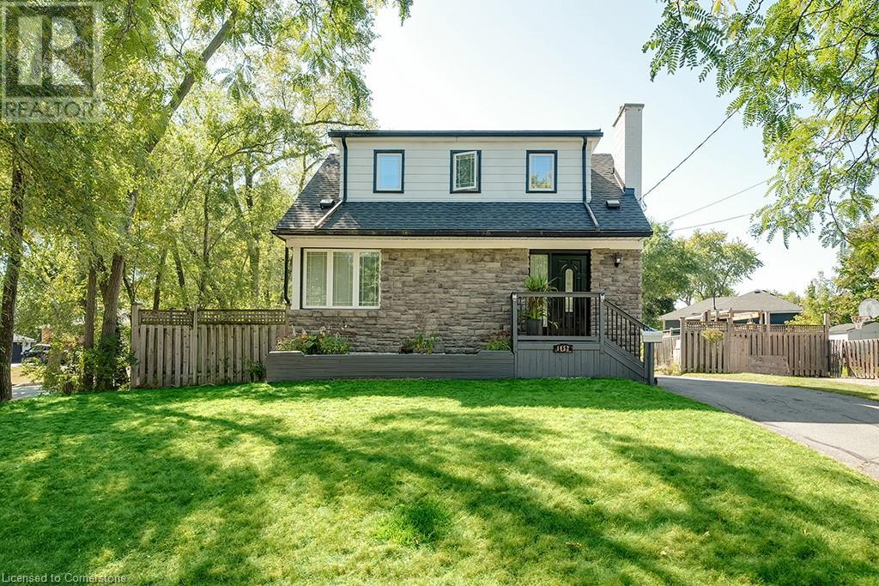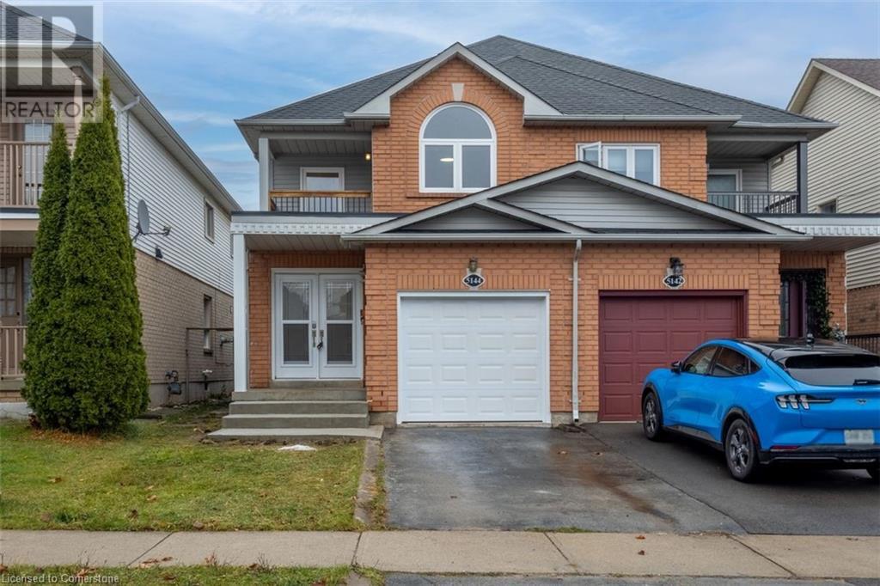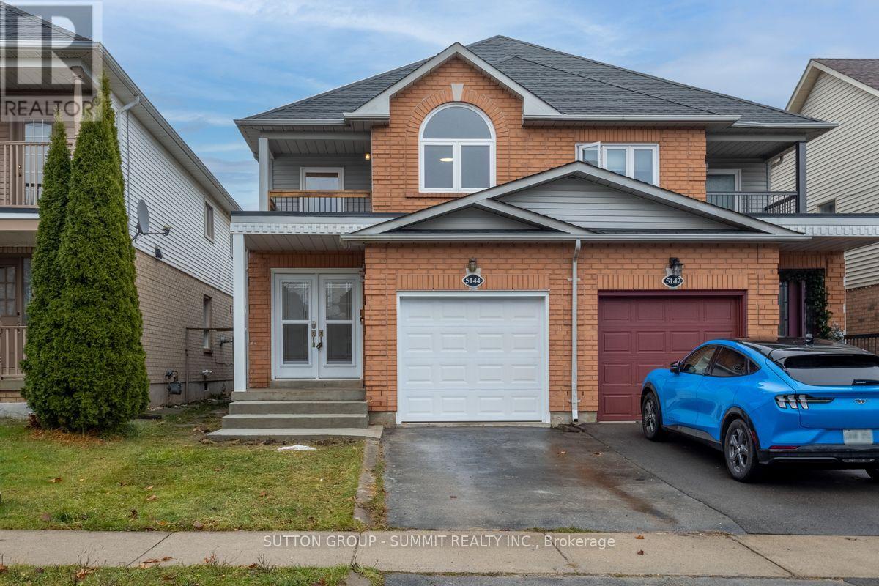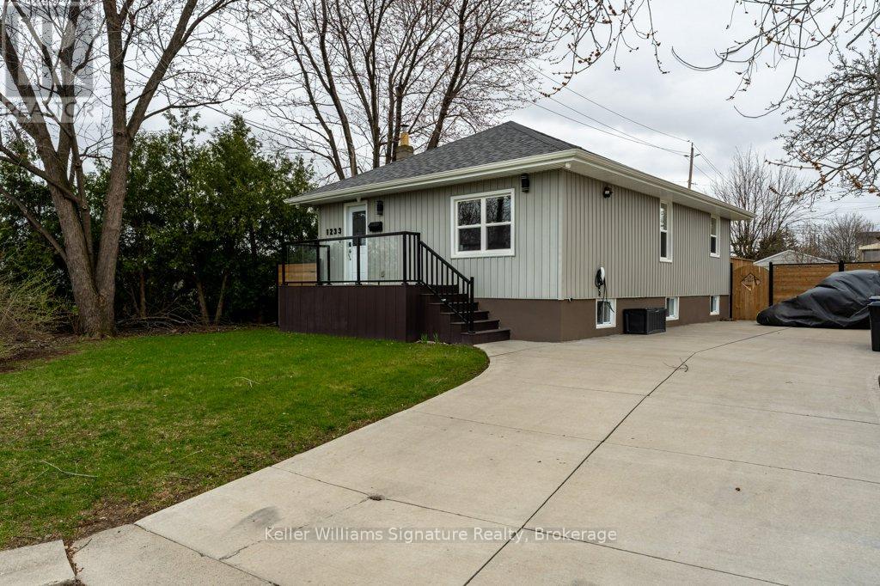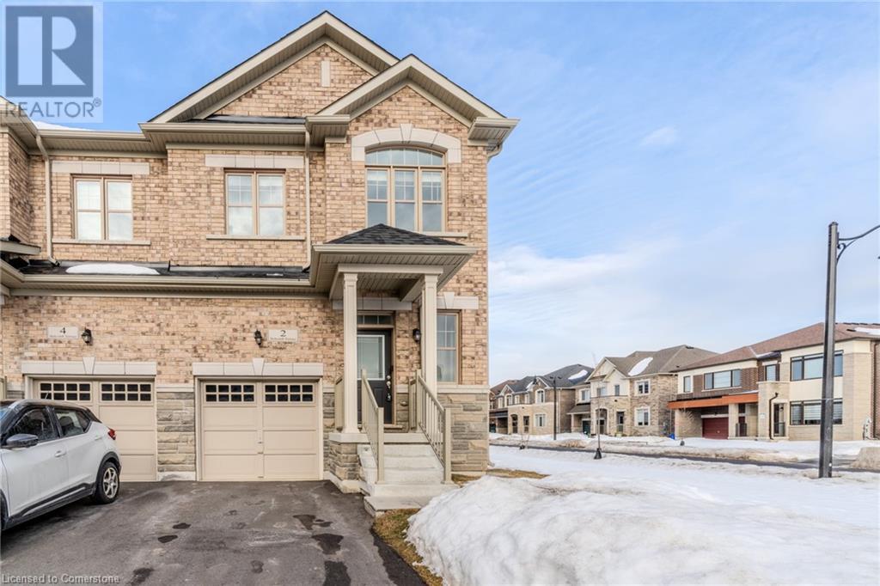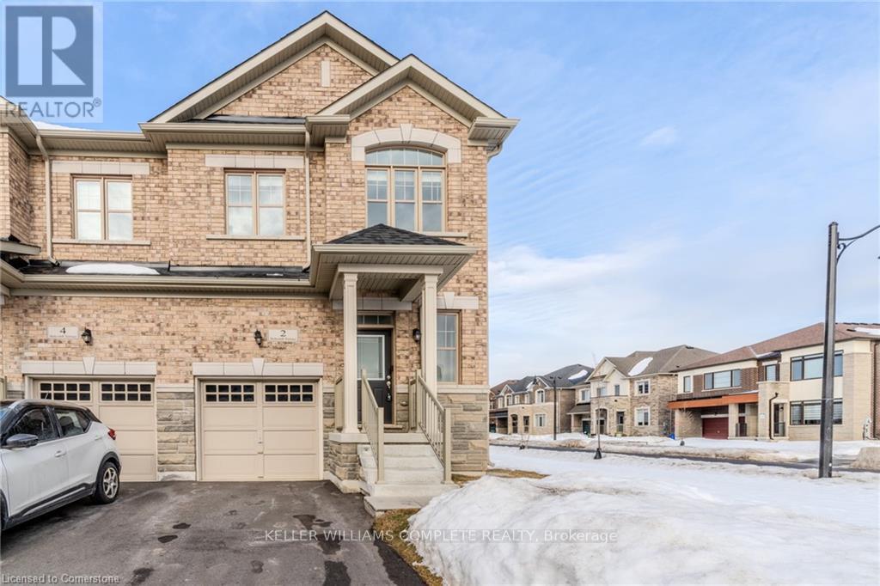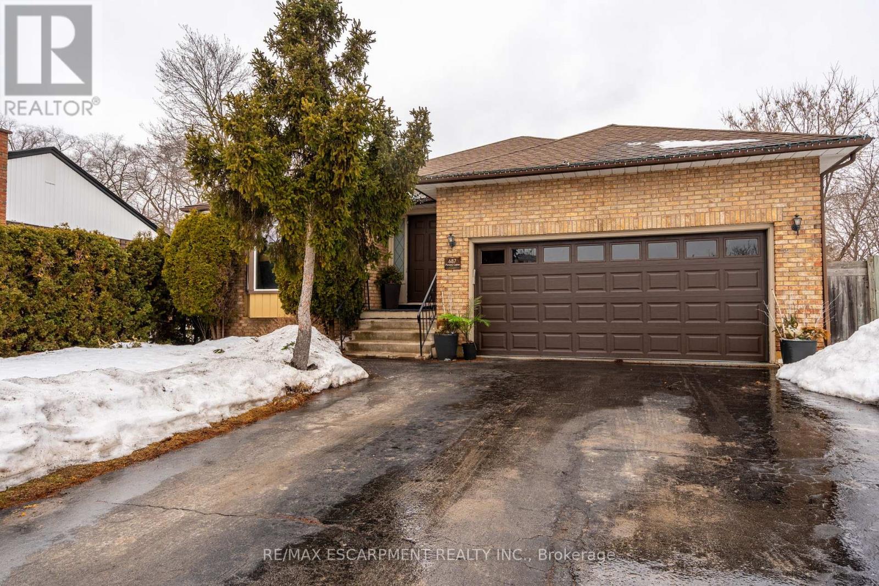Free account required
Unlock the full potential of your property search with a free account! Here's what you'll gain immediate access to:
- Exclusive Access to Every Listing
- Personalized Search Experience
- Favorite Properties at Your Fingertips
- Stay Ahead with Email Alerts
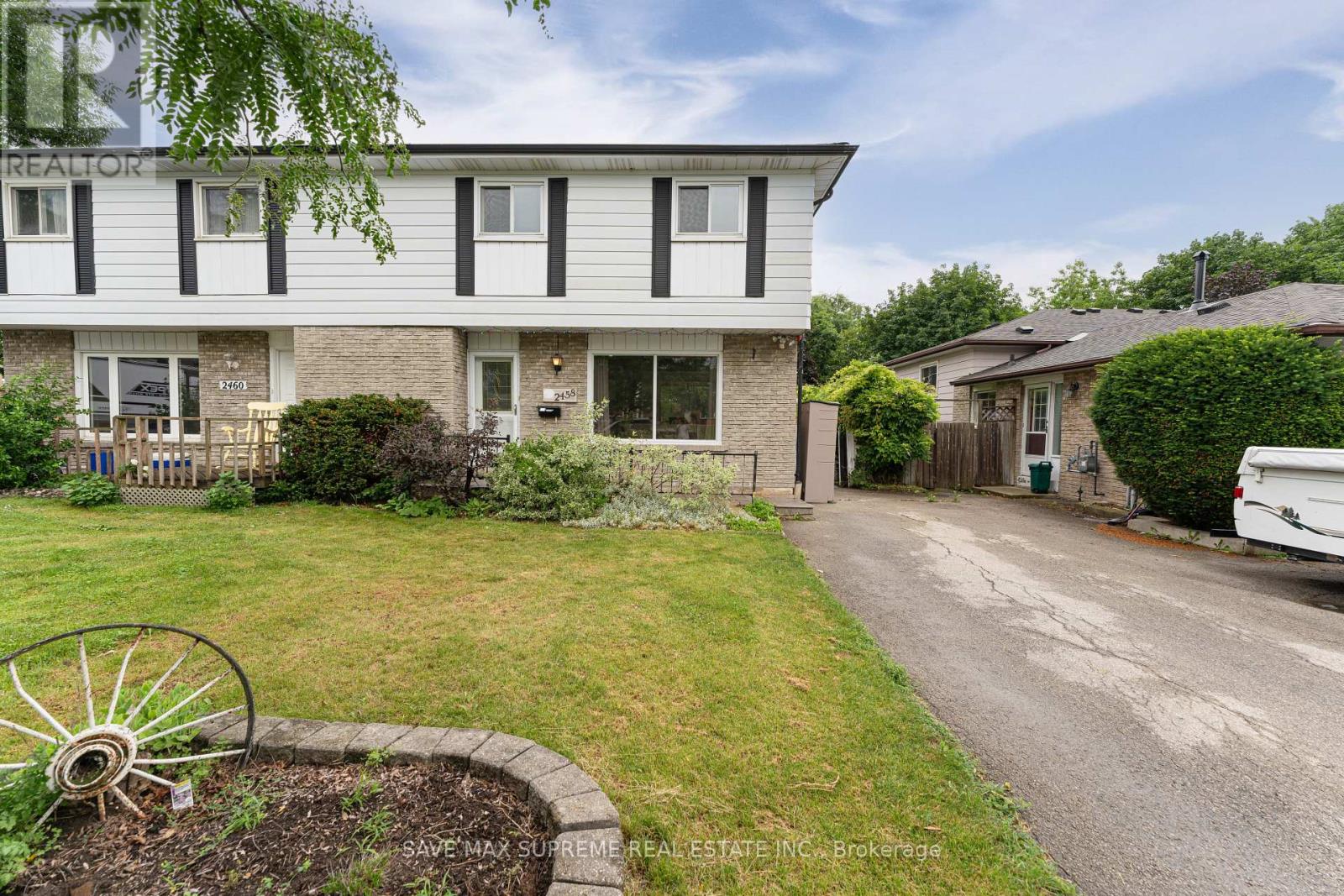


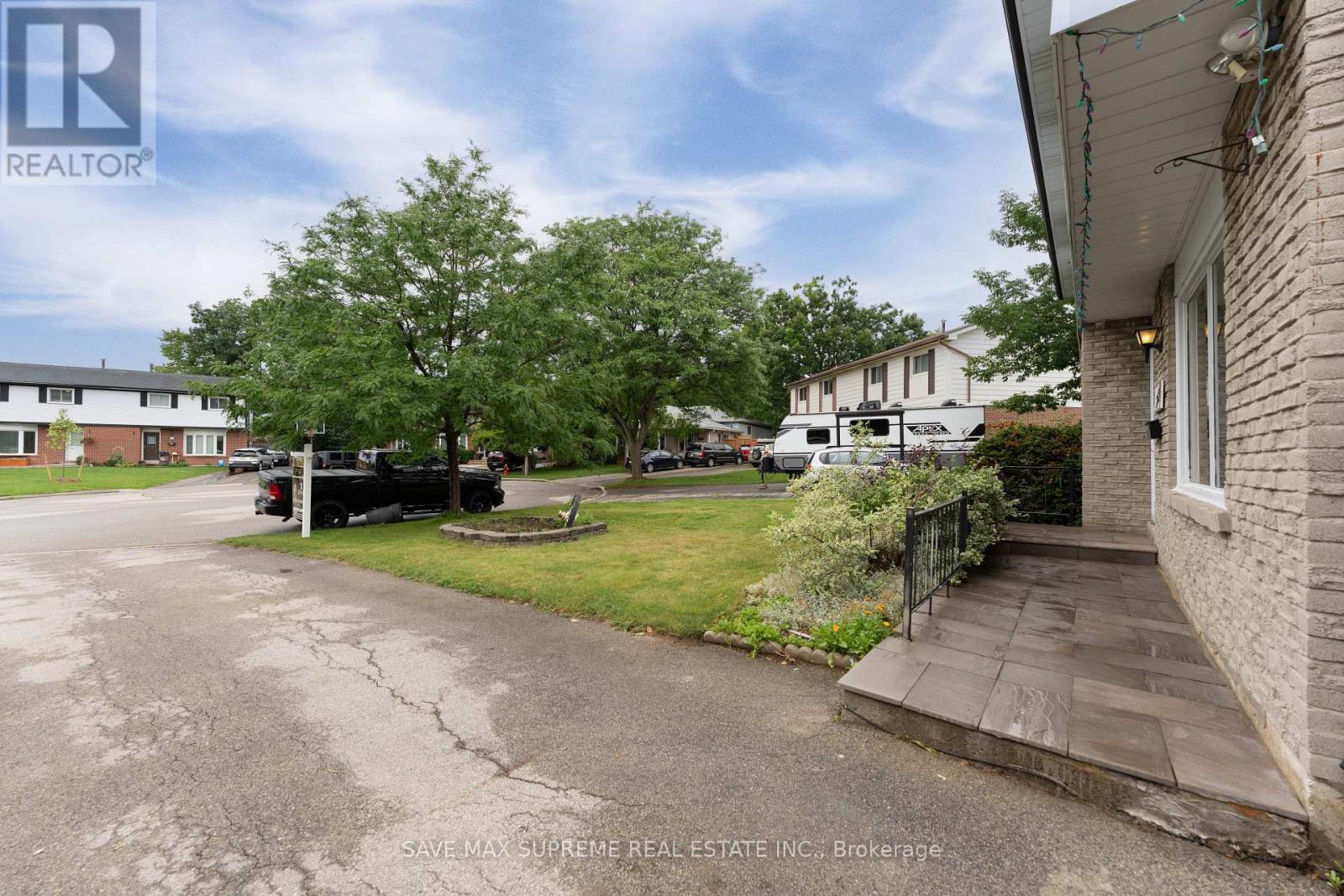

$914,997
2458 MARTIN COURT
Burlington, Ontario, Ontario, L7P2V2
MLS® Number: W12049082
Property description
Enjoy This Upgraded Semi-Detached Sitting on A Cul-de-sac In a Quiet & Friendly Neighborhood. This Fully Renovated Open Concept Home with 1800+ Sq ft of Living Space Is Move-In Ready and Boasts A Brand New Kitchen with Quartz Countertop & Brand-New Stainless-Steel Appliances, New Engineered Hardwood Flooring Throughout. $45K Spent On Upgrades. A Truly Lifestyle Location with An Oversized Yard Boasting Mature Trees. The Bright, Sun-Lit Living Room Features A Large Bay Window for Loads Of Natural Light with Dining Area Walk-out To Patio. Generous Size Bedrooms with Storage Space. Professionally Finished Basement with Entertainment Area & Upgraded Full Bath. Potential to Covert the Basement Into an In-Law Suite. 3 Car Parking On the Driveway. Driveway can be Easily Extended. Location Minutes to The Lake, Parks and Trails. Close To All Amenities with Quick Highway Access To The 407 And QEW.
Building information
Type
*****
Appliances
*****
Basement Development
*****
Basement Type
*****
Construction Style Attachment
*****
Cooling Type
*****
Exterior Finish
*****
Foundation Type
*****
Heating Fuel
*****
Heating Type
*****
Size Interior
*****
Stories Total
*****
Utility Water
*****
Land information
Sewer
*****
Size Depth
*****
Size Frontage
*****
Size Irregular
*****
Size Total
*****
Rooms
Main level
Kitchen
*****
Dining room
*****
Living room
*****
Basement
Family room
*****
Second level
Bedroom 3
*****
Bedroom 2
*****
Primary Bedroom
*****
Main level
Kitchen
*****
Dining room
*****
Living room
*****
Basement
Family room
*****
Second level
Bedroom 3
*****
Bedroom 2
*****
Primary Bedroom
*****
Main level
Kitchen
*****
Dining room
*****
Living room
*****
Basement
Family room
*****
Second level
Bedroom 3
*****
Bedroom 2
*****
Primary Bedroom
*****
Main level
Kitchen
*****
Dining room
*****
Living room
*****
Basement
Family room
*****
Second level
Bedroom 3
*****
Bedroom 2
*****
Primary Bedroom
*****
Courtesy of SAVE MAX SUPREME REAL ESTATE INC.
Book a Showing for this property
Please note that filling out this form you'll be registered and your phone number without the +1 part will be used as a password.
