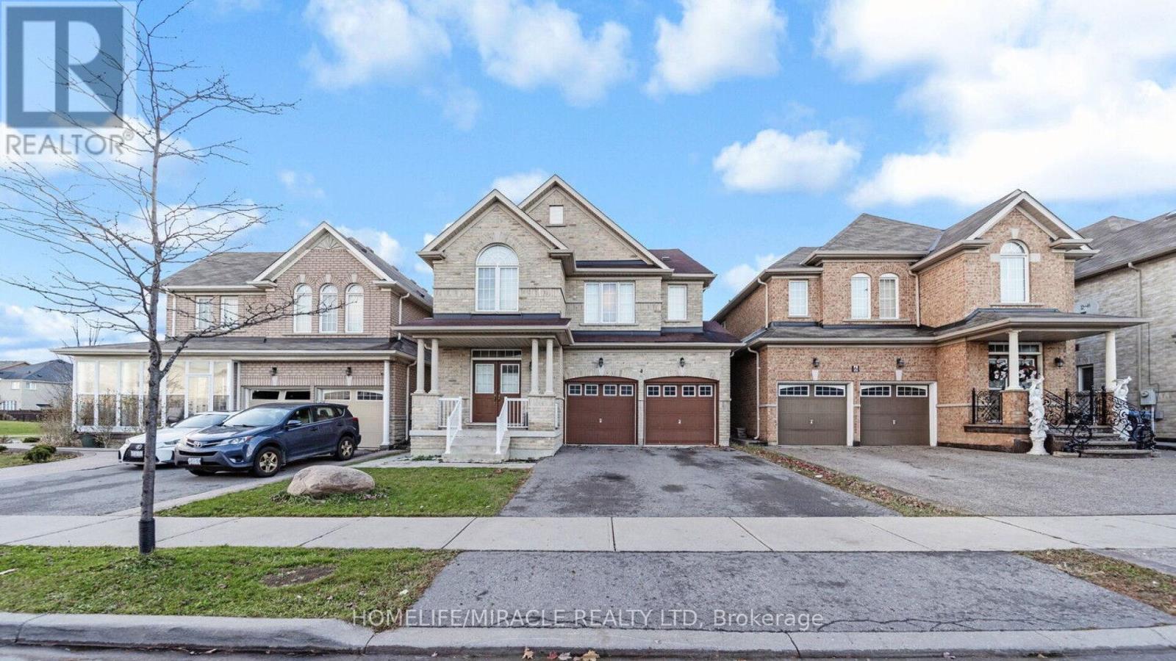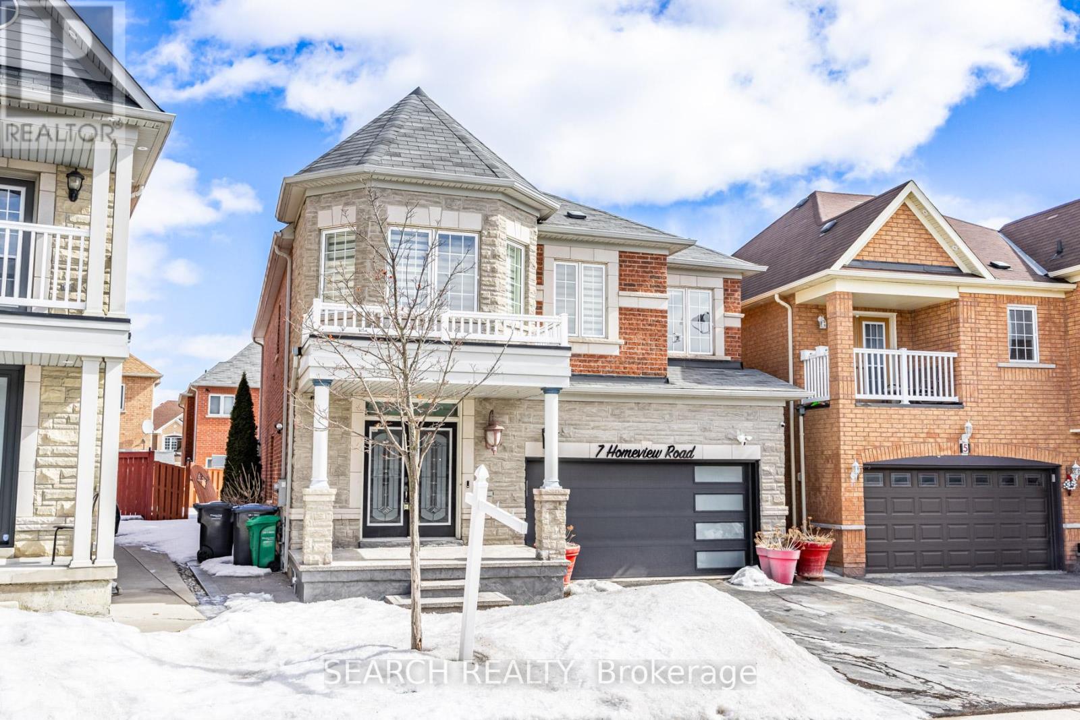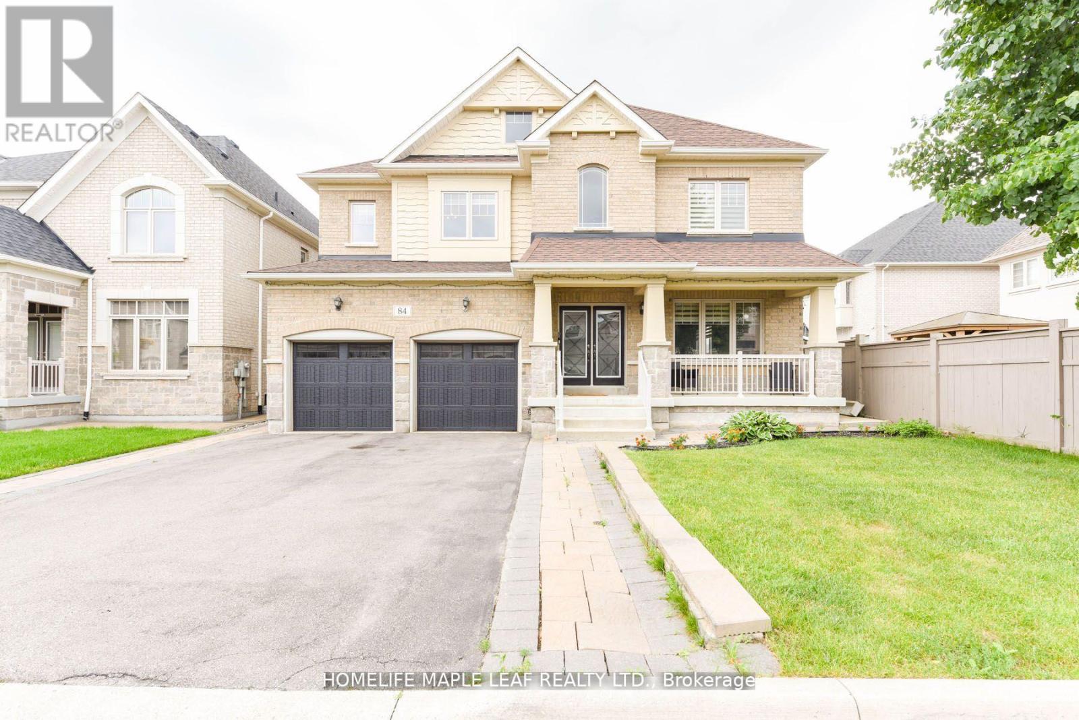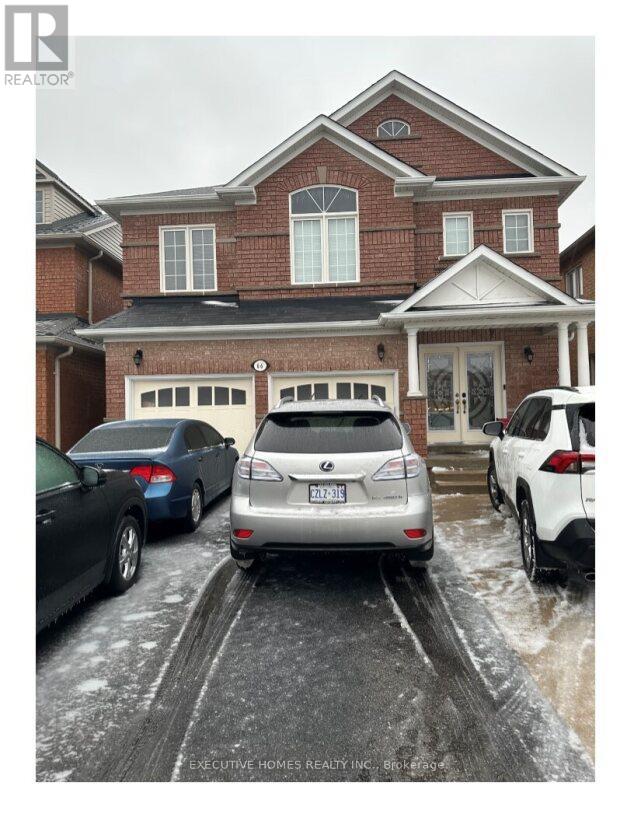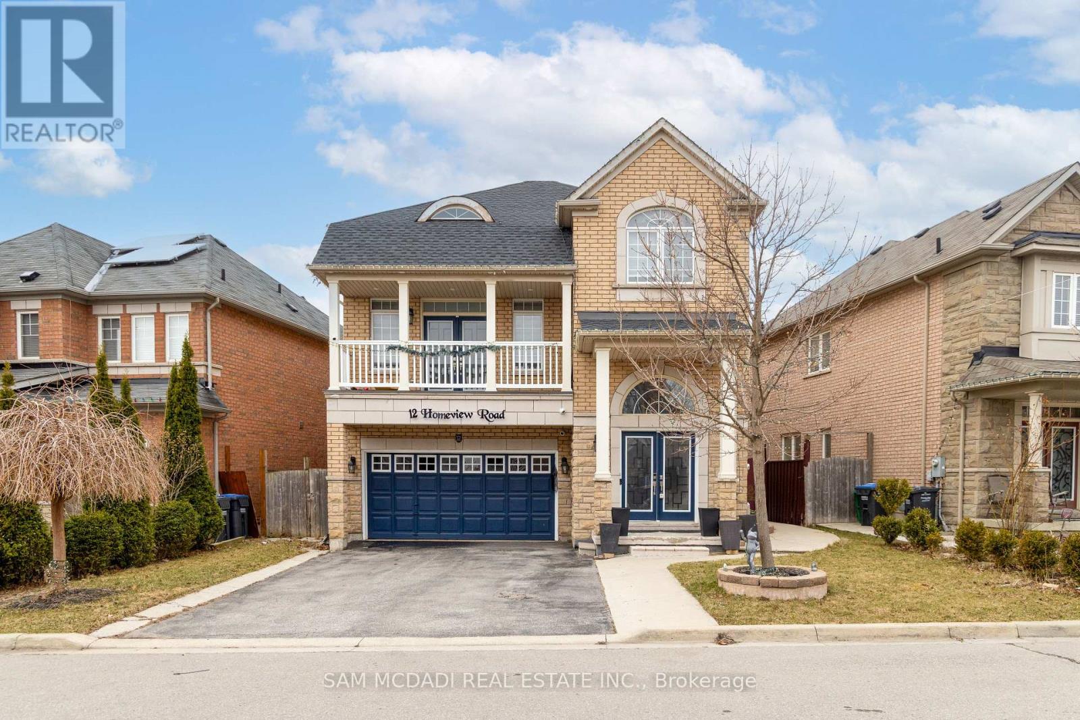Free account required
Unlock the full potential of your property search with a free account! Here's what you'll gain immediate access to:
- Exclusive Access to Every Listing
- Personalized Search Experience
- Favorite Properties at Your Fingertips
- Stay Ahead with Email Alerts
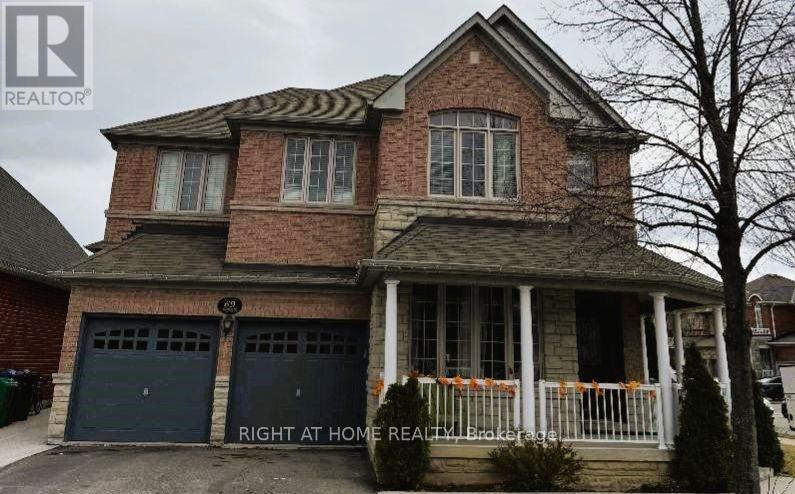

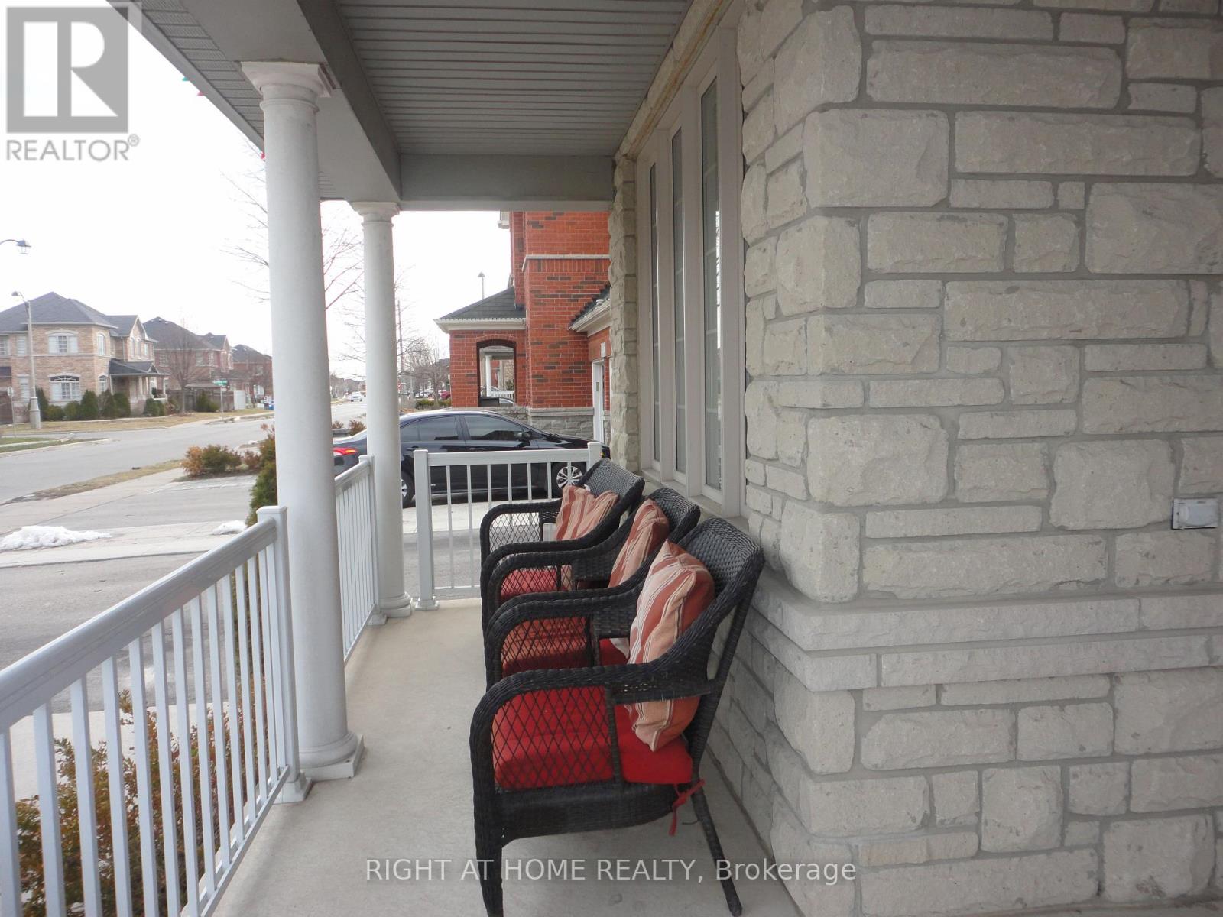
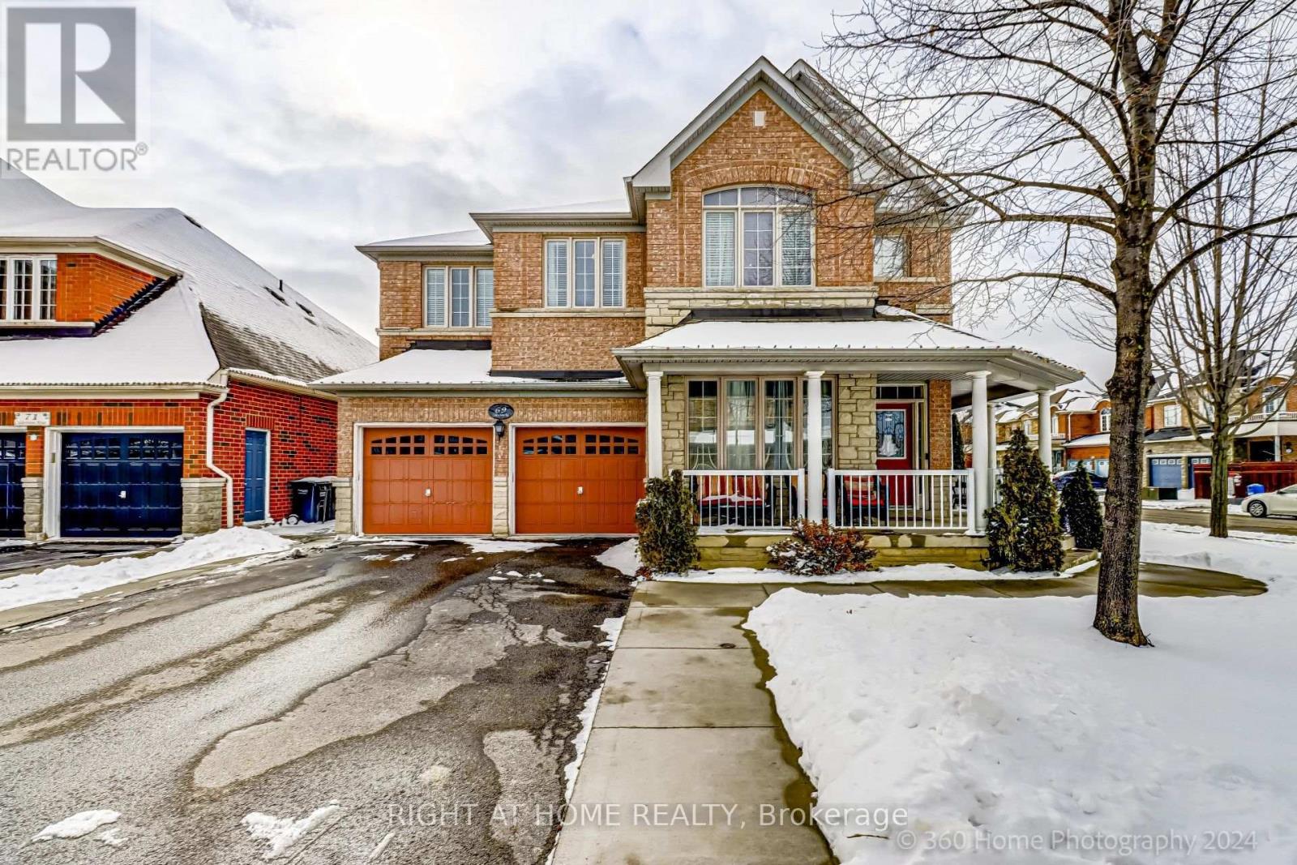
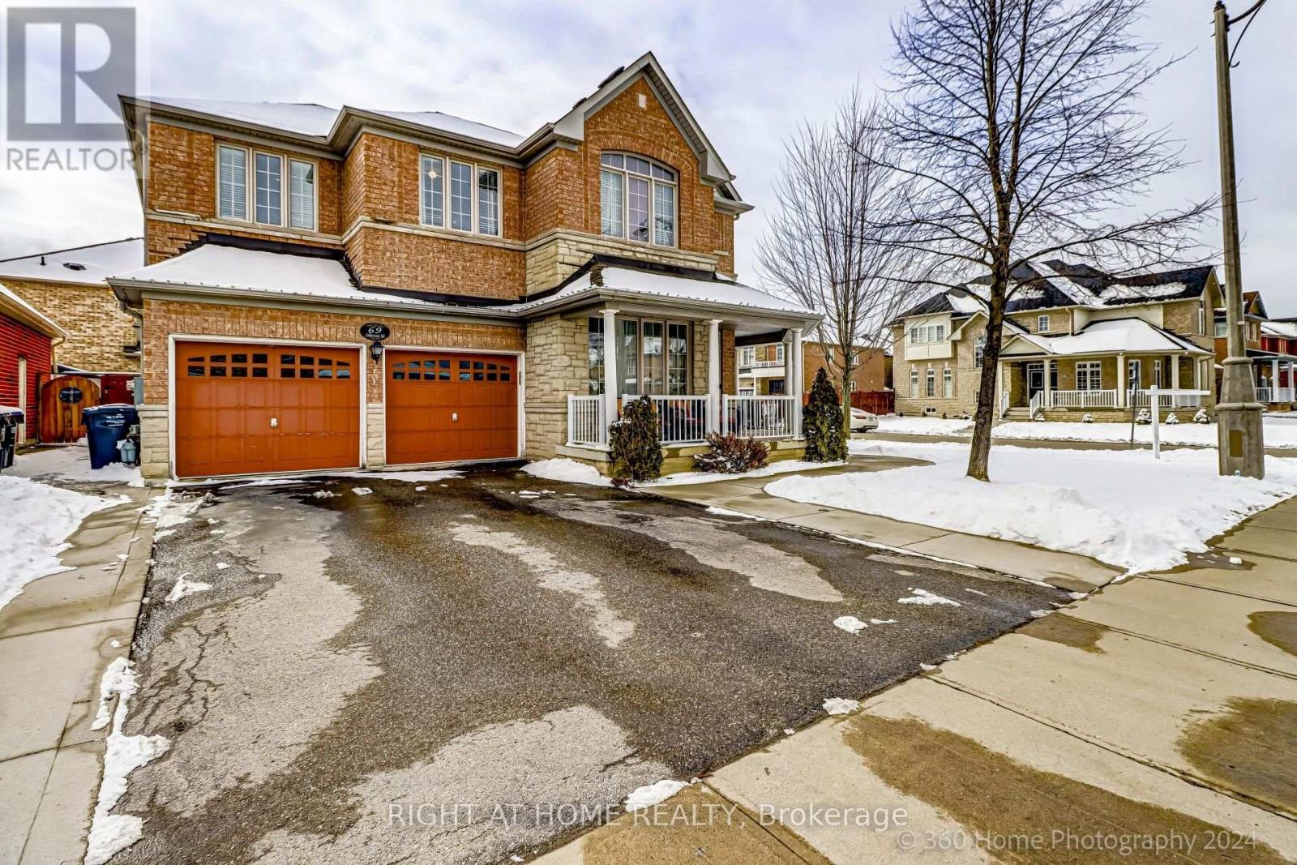
$1,599,999
69 CALDERSTONE ROAD
Brampton, Ontario, Ontario, L6P2A7
MLS® Number: W12050300
Property description
Experience unparalleled comfort and timeless elegance in this stunning 5-bedroom detached home, offering over 3,800 sqft of living space across main/second/bsm levels, situated on a highly desirable corner lot. From the moment you step onto the inviting front porch, you'll be captivated by the homes charm and curb appeal, enhanced by beautiful hardwood floors that flow seamlessly throughout the main level and second floor. The well-maintained interior boasts a spacious and thoughtfully designed layout, providing ample room for both everyday living and entertaining. On the main level, you'll find a generously sized living room, family room, and dining room ideal spaces for relaxing or hosting guests. The open-concept kitchen is a true chefs dream, featuring modern appliances, a bright breakfast area bathed in natural light, and abundant storage. Whether you're enjoying family meals or hosting friends, the seamless flow between the kitchen, dining, and living areas makes this home perfect for gatherings of all sizes. Cozy up by the fireplace on cooler evenings or entertain guests with ease. As you move upstairs, you'll discover expansive bedrooms, including a prime bedroom suite with a private en-suite bath. Every room is thoughtfully designed to provide comfort and relaxation, with large windows allowing natural light to pour in. The expansive finished basement is a standout feature, offering an open-concept layout ideal for family activities, a home theater, or recreational space. includes full kitchen, storage room, cold cellar, providing room for seasonal items or extra supplies. With a separate entrance, the basement offers privacy and potential to be converted into rentable bedrooms, an in-law suite, or a living area. Step outside into the generously sized backyard, perfect for both entertaining and peaceful relaxation. Whether hosting a summer barbecue or enjoying quiet evenings under the stars, this outdoor space offers the perfect backdrop for your lifestyle.
Building information
Type
*****
Amenities
*****
Appliances
*****
Basement Development
*****
Basement Type
*****
Construction Style Attachment
*****
Cooling Type
*****
Exterior Finish
*****
Fireplace Present
*****
Flooring Type
*****
Foundation Type
*****
Half Bath Total
*****
Heating Fuel
*****
Heating Type
*****
Size Interior
*****
Stories Total
*****
Utility Water
*****
Land information
Sewer
*****
Size Depth
*****
Size Frontage
*****
Size Irregular
*****
Size Total
*****
Rooms
Main level
Kitchen
*****
Eating area
*****
Family room
*****
Dining room
*****
Living room
*****
Basement
Loft
*****
Second level
Bedroom 5
*****
Bedroom 4
*****
Bedroom 3
*****
Bedroom 2
*****
Primary Bedroom
*****
Main level
Kitchen
*****
Eating area
*****
Family room
*****
Dining room
*****
Living room
*****
Basement
Loft
*****
Second level
Bedroom 5
*****
Bedroom 4
*****
Bedroom 3
*****
Bedroom 2
*****
Primary Bedroom
*****
Main level
Kitchen
*****
Eating area
*****
Family room
*****
Dining room
*****
Living room
*****
Basement
Loft
*****
Second level
Bedroom 5
*****
Bedroom 4
*****
Bedroom 3
*****
Bedroom 2
*****
Primary Bedroom
*****
Courtesy of RIGHT AT HOME REALTY
Book a Showing for this property
Please note that filling out this form you'll be registered and your phone number without the +1 part will be used as a password.

