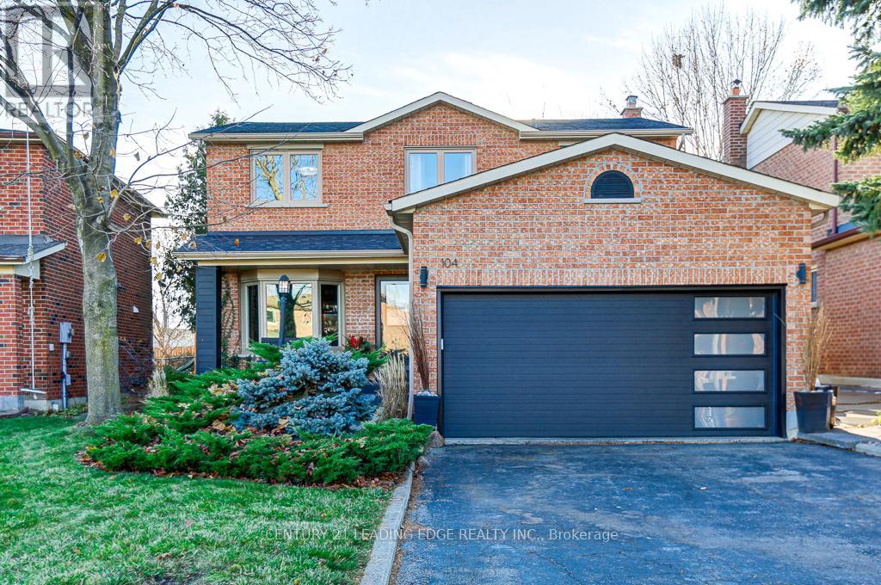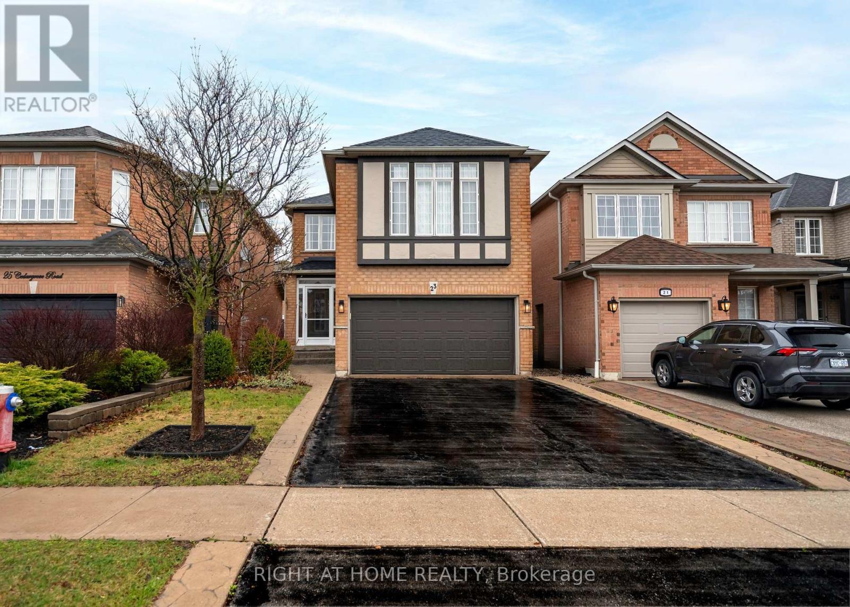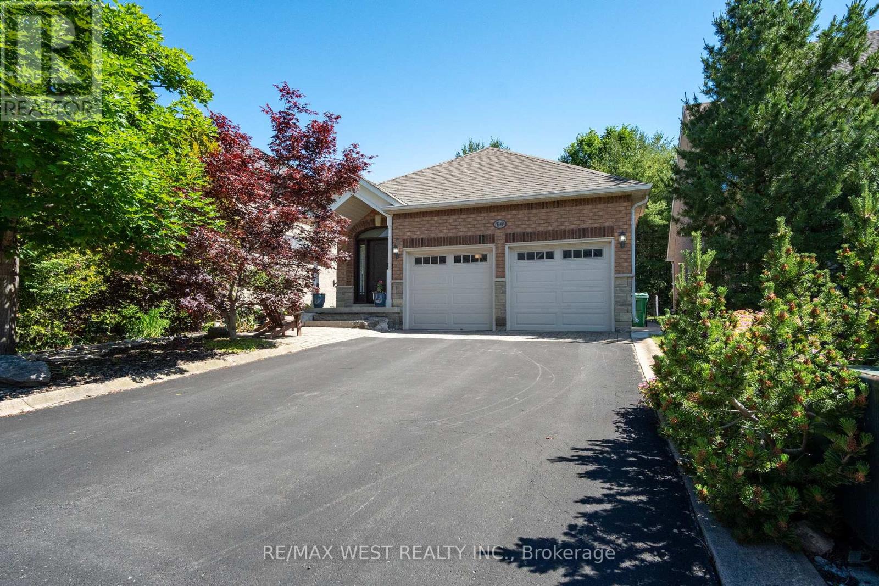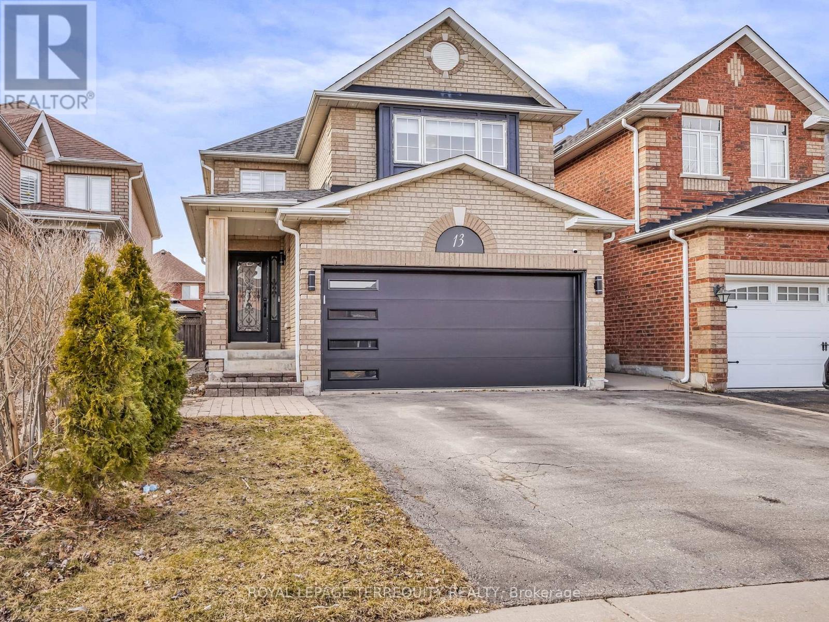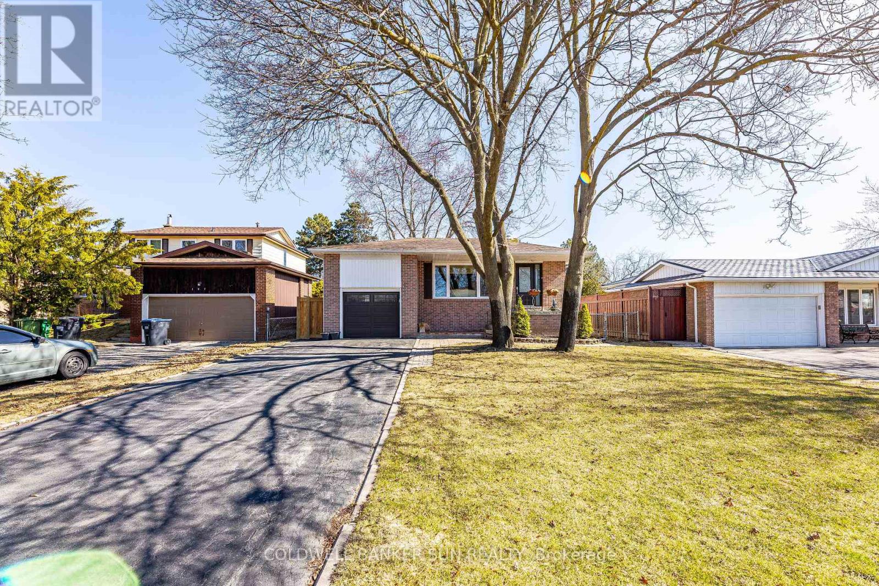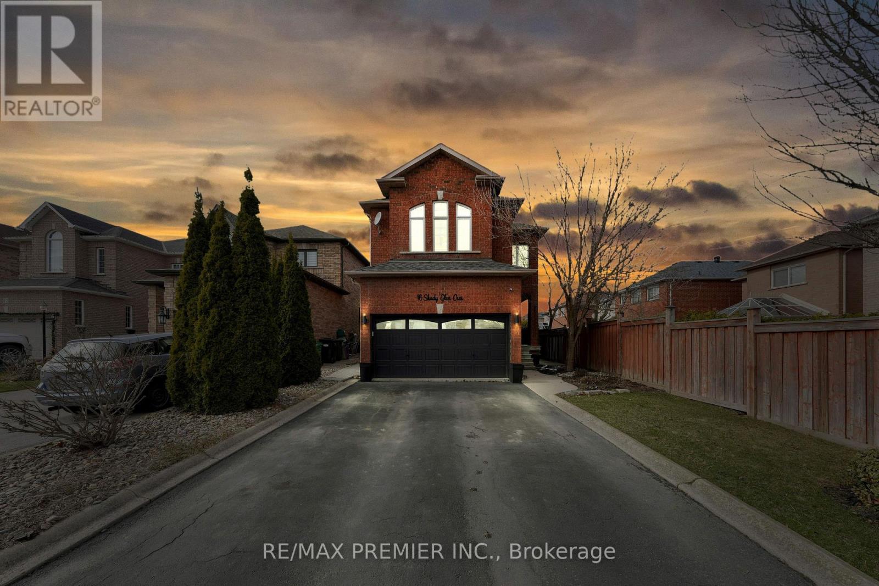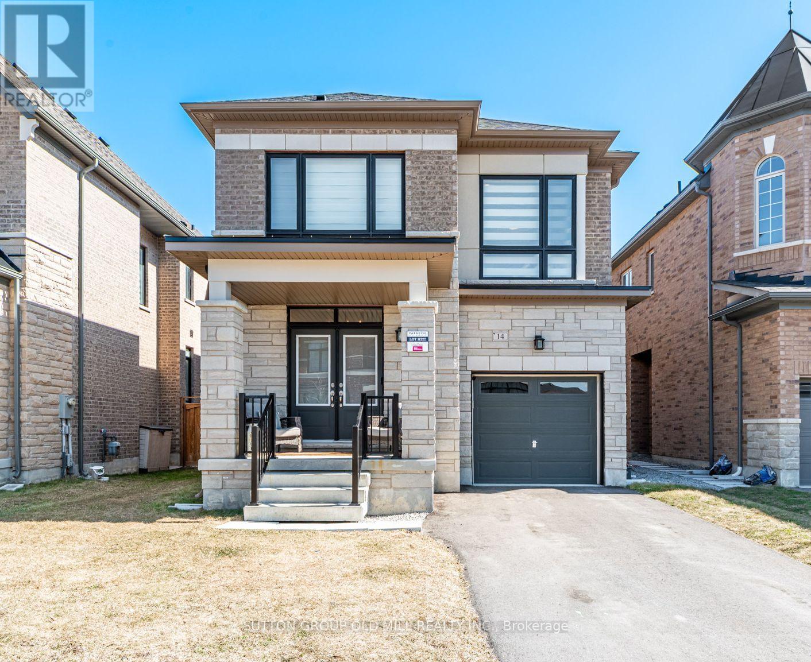Free account required
Unlock the full potential of your property search with a free account! Here's what you'll gain immediate access to:
- Exclusive Access to Every Listing
- Personalized Search Experience
- Favorite Properties at Your Fingertips
- Stay Ahead with Email Alerts
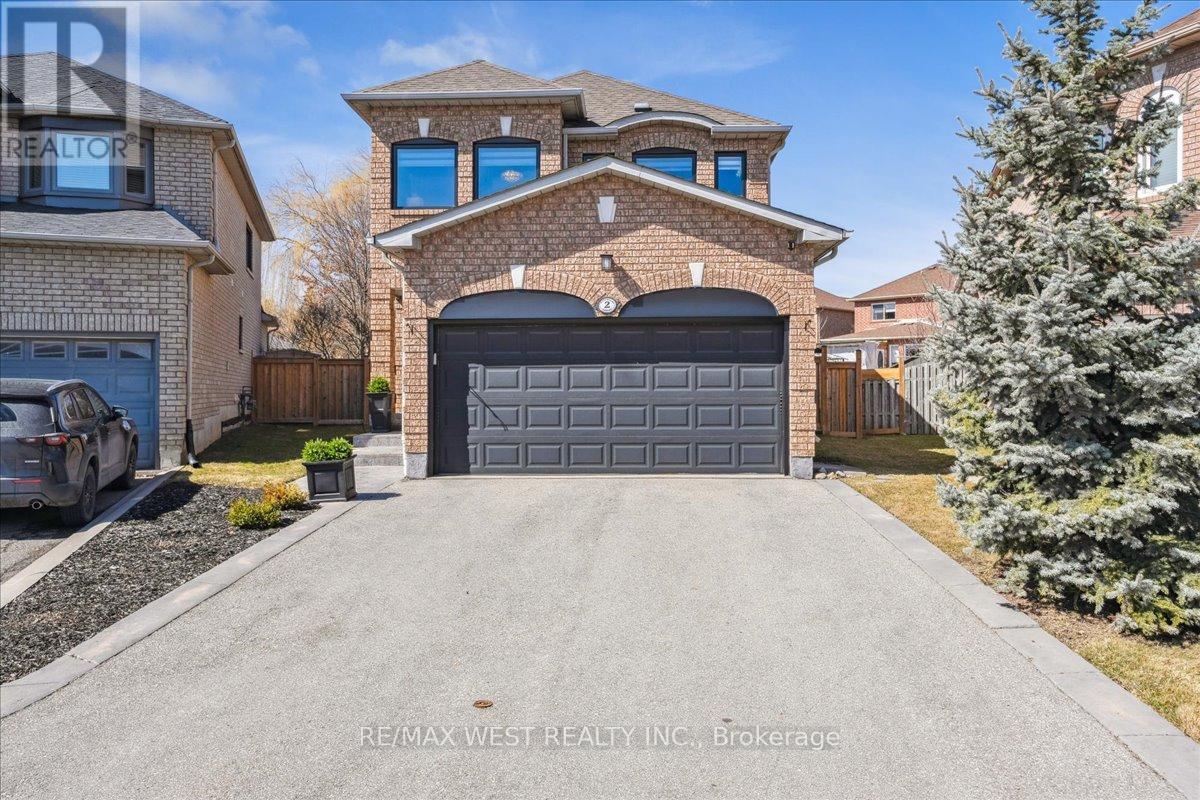

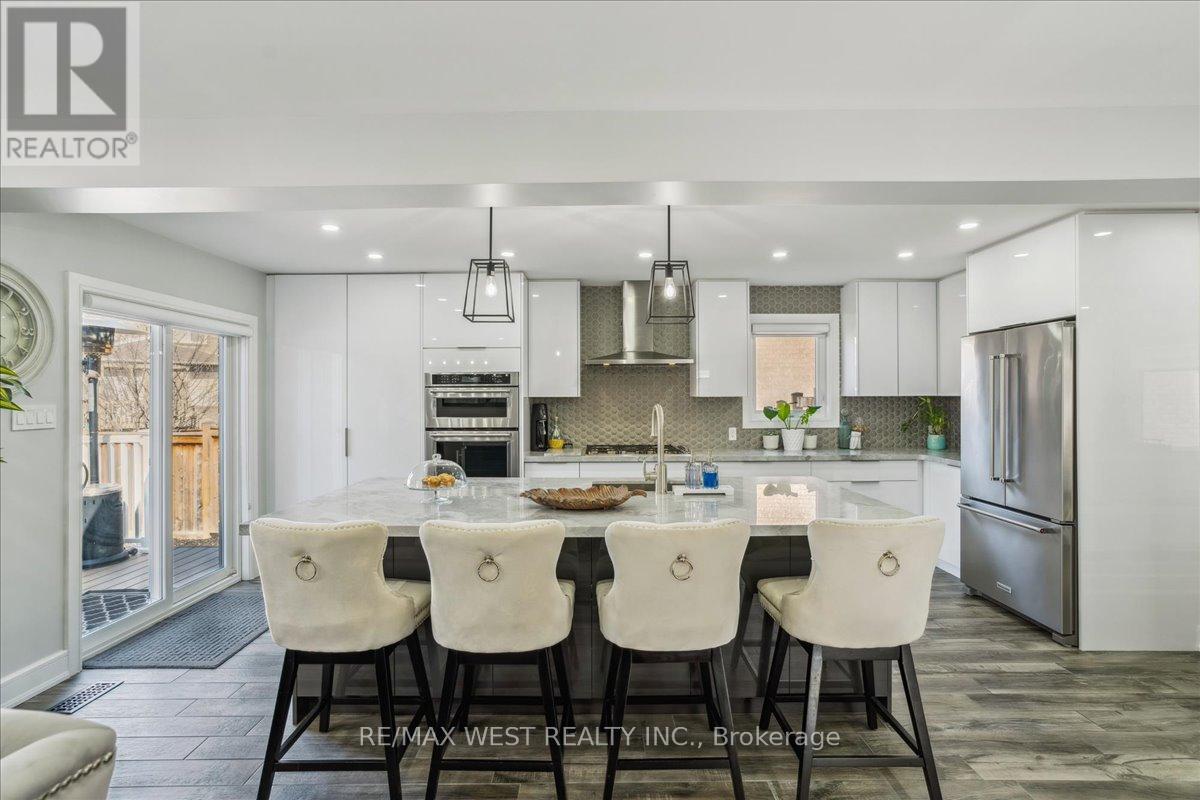

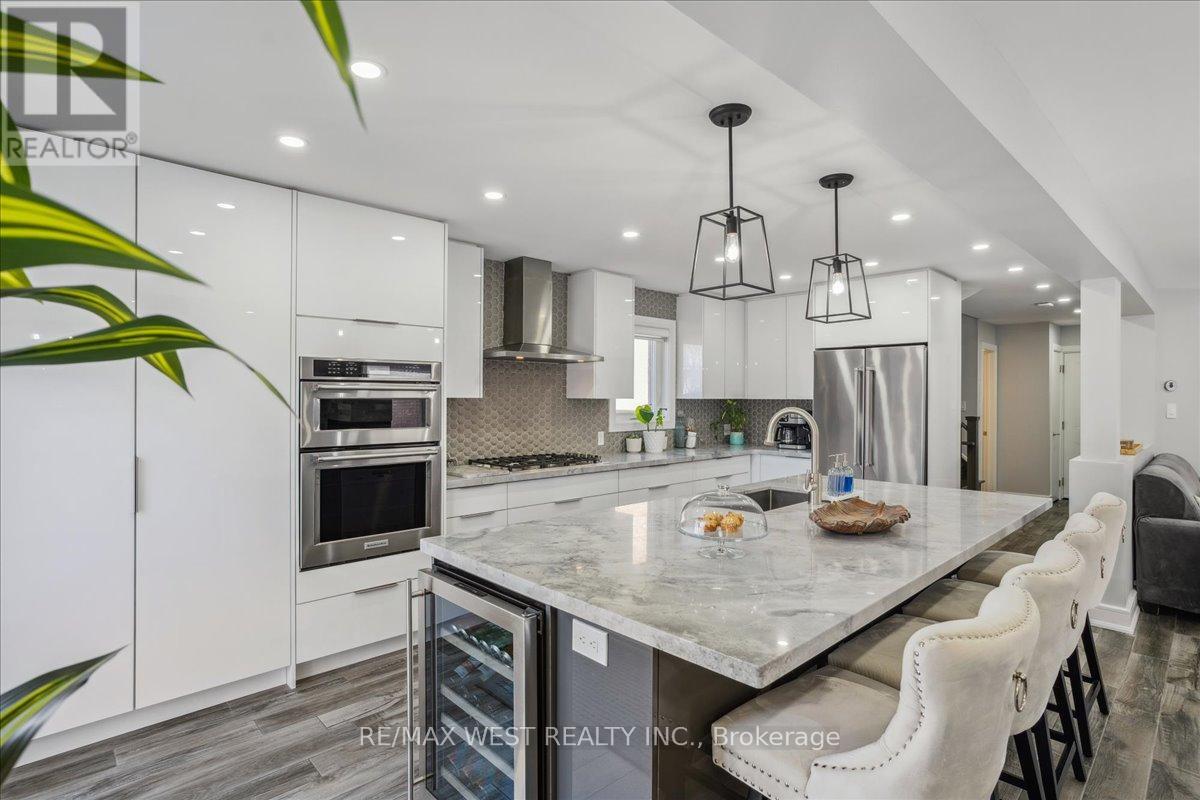
$1,359,000
2 WATERBURY STREET
Caledon, Ontario, Ontario, L7E1X2
MLS® Number: W12051227
Property description
*Luxurious, Fully Renovated Executive Home On Massive Premium Pie-Shaped Lot In Sought After South Bolton Court Location*Completely Upgraded With Designer Finishes Throughout* Bright, Spacious Open Concept Layout*Custom Chef's Kitchen With Stainless Steel Built In Double Ovens, Gas BI Stove Top, Granite Counters, Large Centre Island W/ BI WIne Fridge, Custom Contemporary Cabinetry, Pull Out Drawers, Pots/Pans Drawer, Pantry*Spacious Primary Bedroom Retreat With Spa Like 4PC Ensuite, Glass Shower, Walk In Custom Closet*Fully Finished Basement* Private Deep Tree Lined Lot In Rare Court Location* Walking Distance to Public/Catholic Schools, Parks, Shops*
Building information
Type
*****
Appliances
*****
Basement Development
*****
Basement Type
*****
Construction Style Attachment
*****
Cooling Type
*****
Exterior Finish
*****
Fireplace Present
*****
FireplaceTotal
*****
Flooring Type
*****
Foundation Type
*****
Half Bath Total
*****
Heating Fuel
*****
Heating Type
*****
Stories Total
*****
Utility Water
*****
Land information
Amenities
*****
Fence Type
*****
Landscape Features
*****
Sewer
*****
Size Depth
*****
Size Frontage
*****
Size Irregular
*****
Size Total
*****
Rooms
Main level
Kitchen
*****
Family room
*****
Dining room
*****
Basement
Laundry room
*****
Recreational, Games room
*****
Laundry room
*****
Second level
Bedroom 3
*****
Bedroom 2
*****
Primary Bedroom
*****
Main level
Kitchen
*****
Family room
*****
Dining room
*****
Basement
Laundry room
*****
Recreational, Games room
*****
Laundry room
*****
Second level
Bedroom 3
*****
Bedroom 2
*****
Primary Bedroom
*****
Main level
Kitchen
*****
Family room
*****
Dining room
*****
Basement
Laundry room
*****
Recreational, Games room
*****
Laundry room
*****
Second level
Bedroom 3
*****
Bedroom 2
*****
Primary Bedroom
*****
Courtesy of RE/MAX WEST REALTY INC.
Book a Showing for this property
Please note that filling out this form you'll be registered and your phone number without the +1 part will be used as a password.
