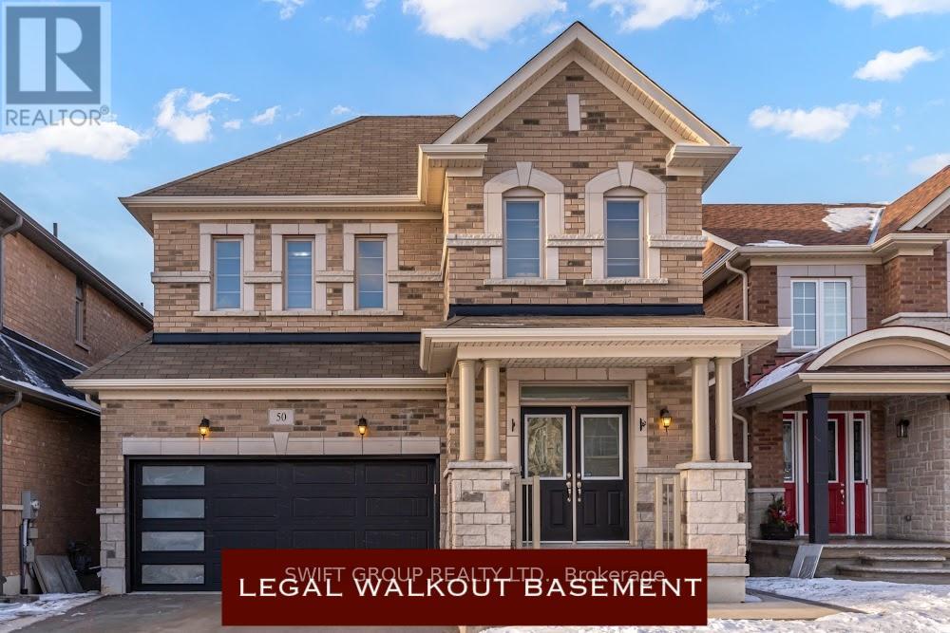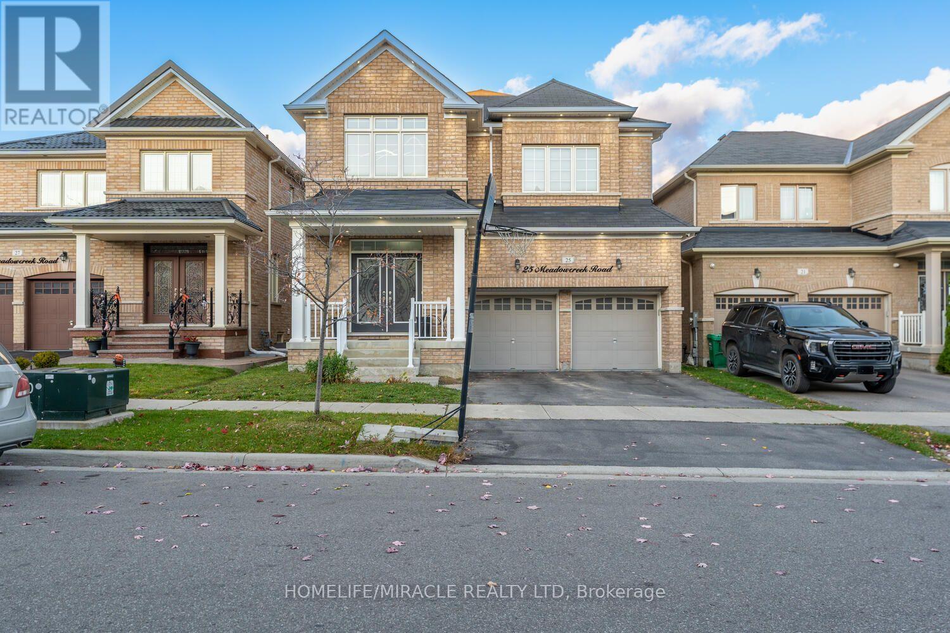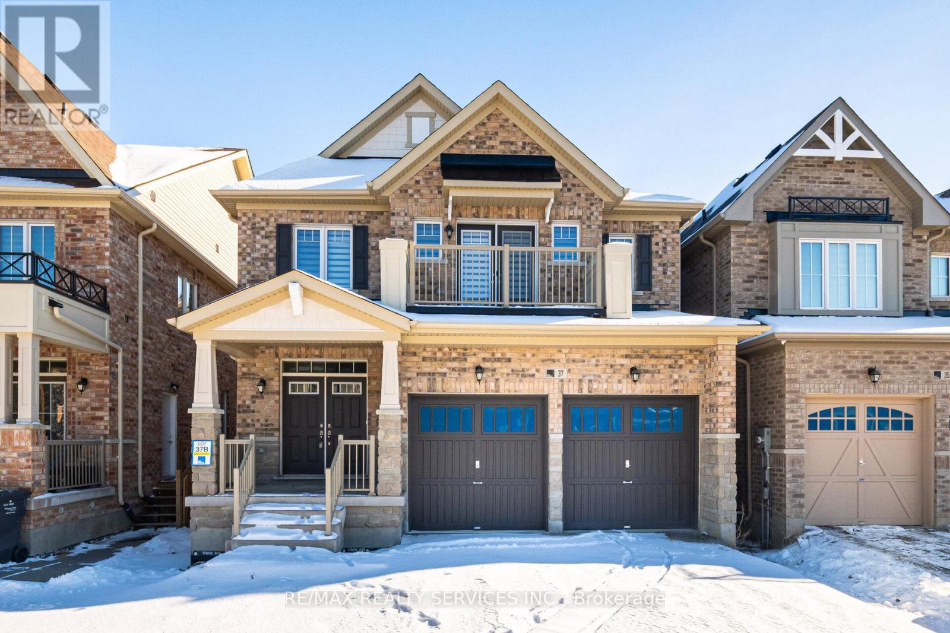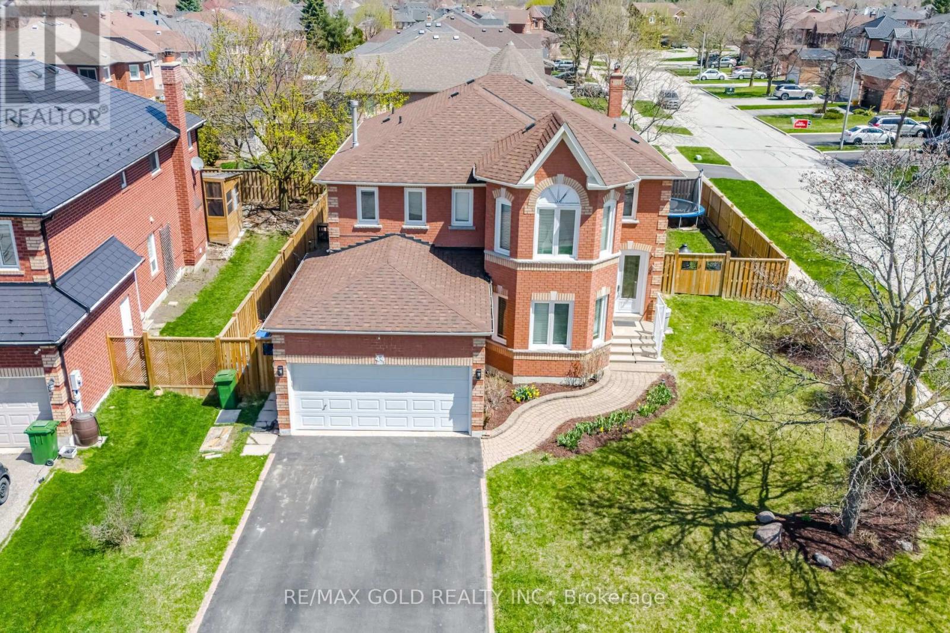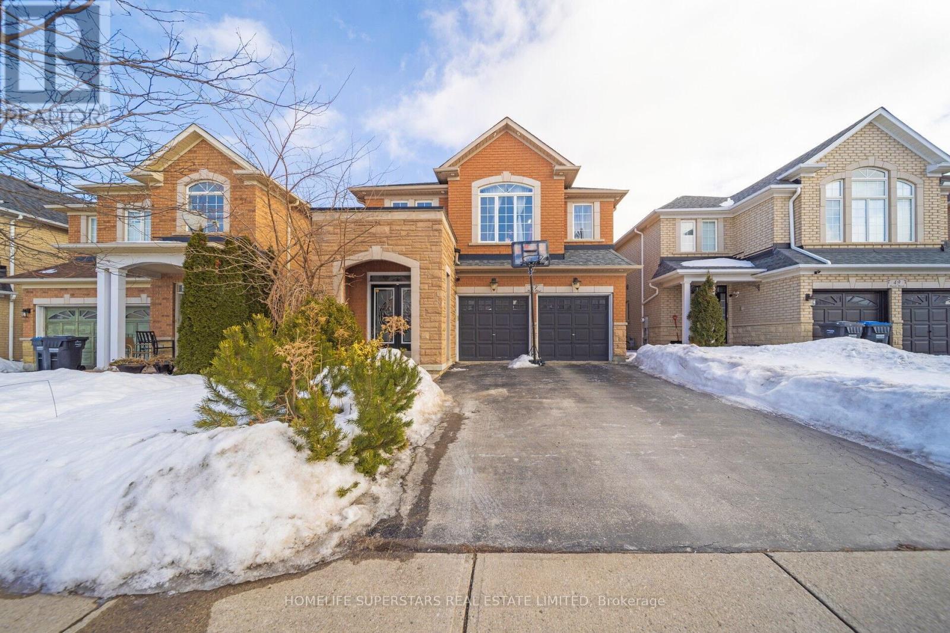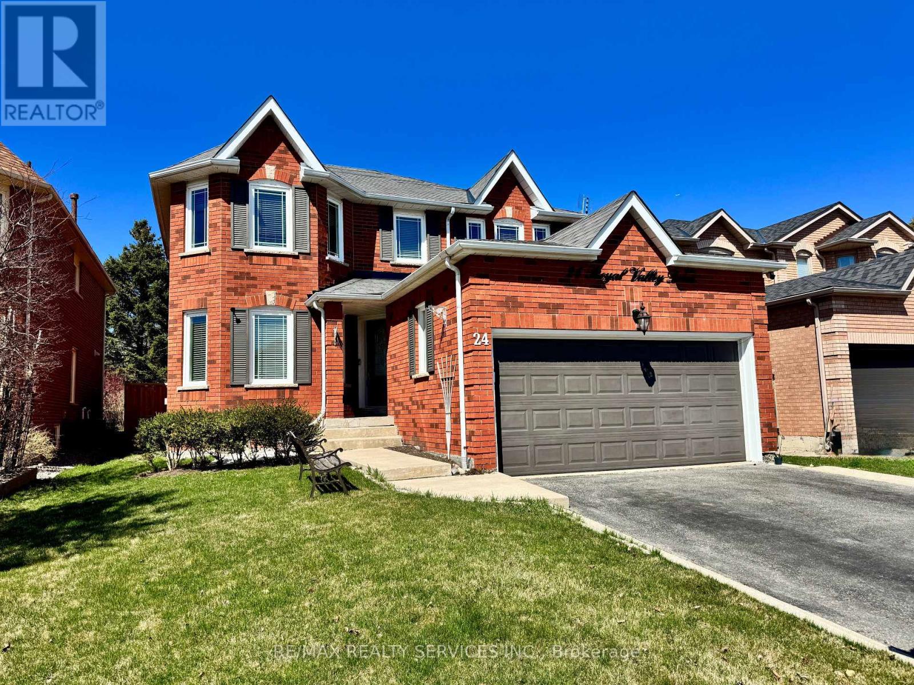Free account required
Unlock the full potential of your property search with a free account! Here's what you'll gain immediate access to:
- Exclusive Access to Every Listing
- Personalized Search Experience
- Favorite Properties at Your Fingertips
- Stay Ahead with Email Alerts
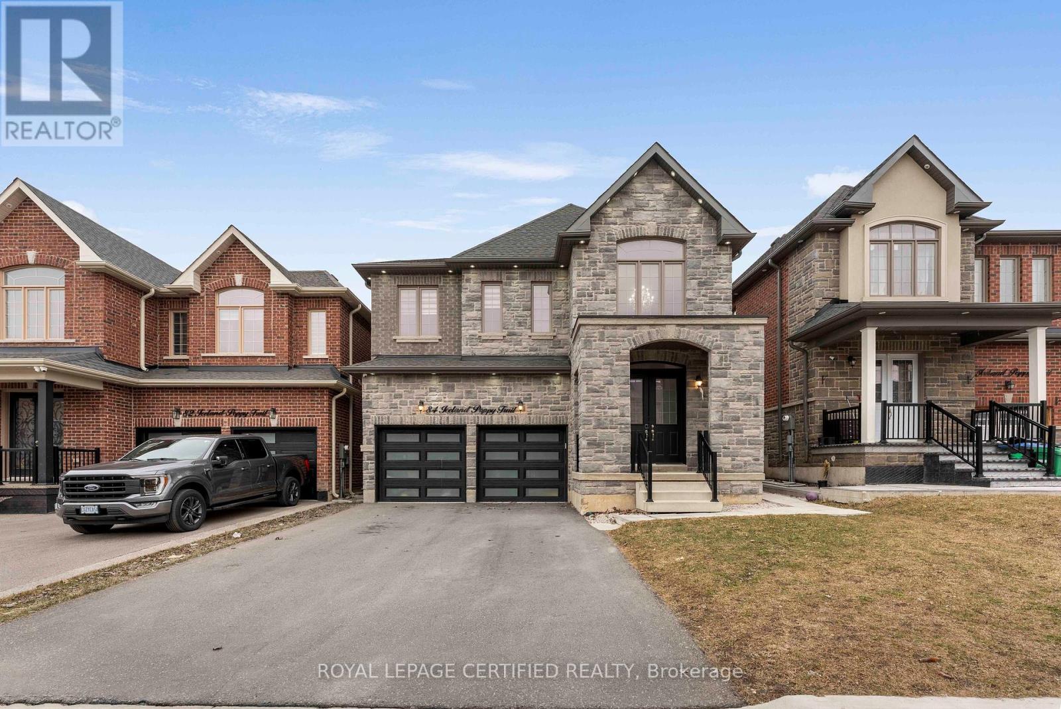
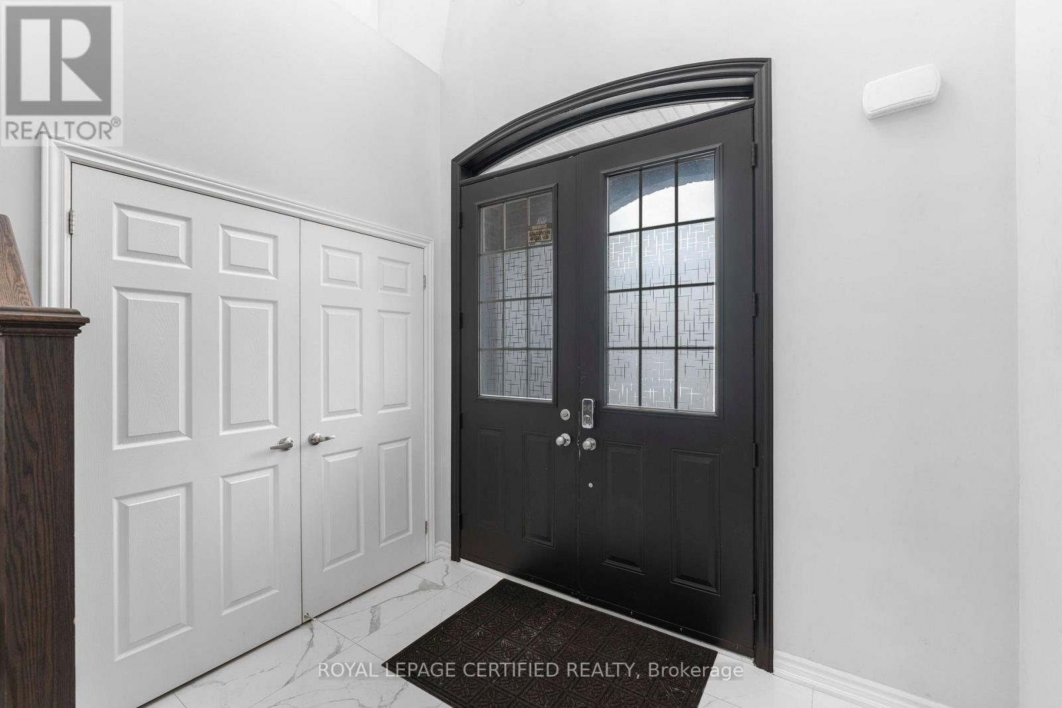
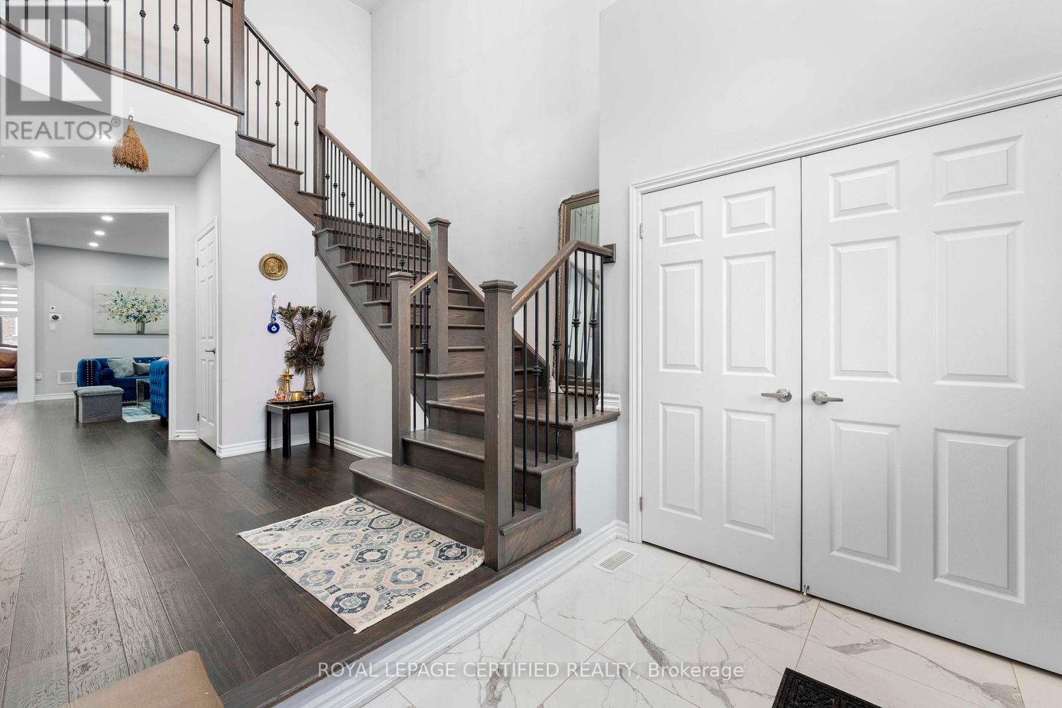
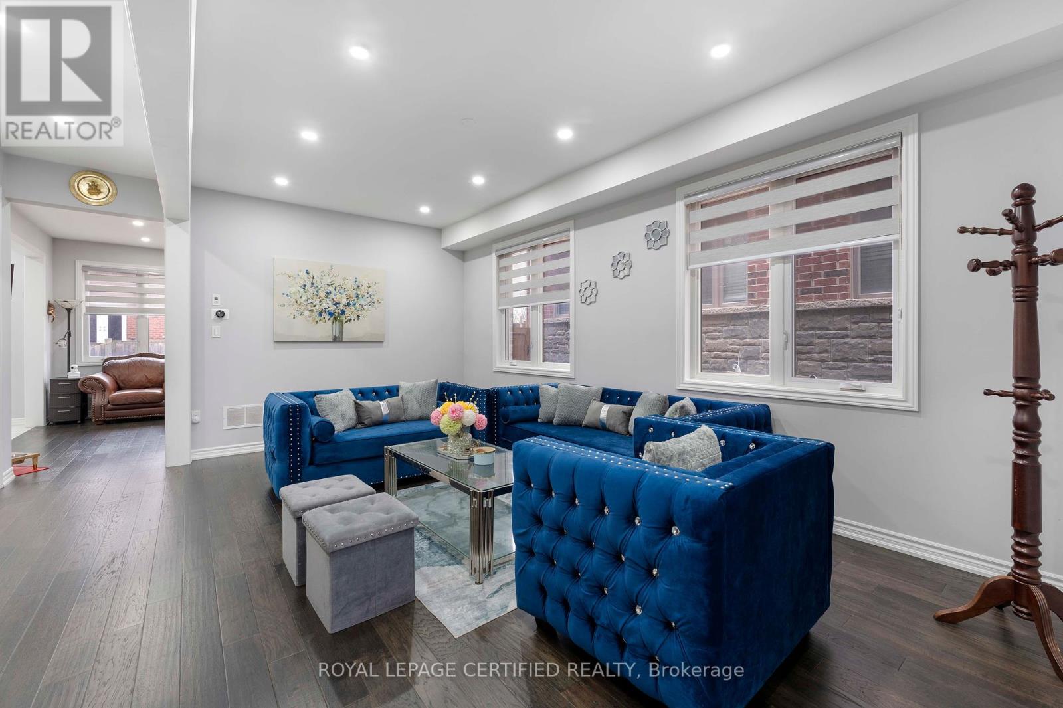
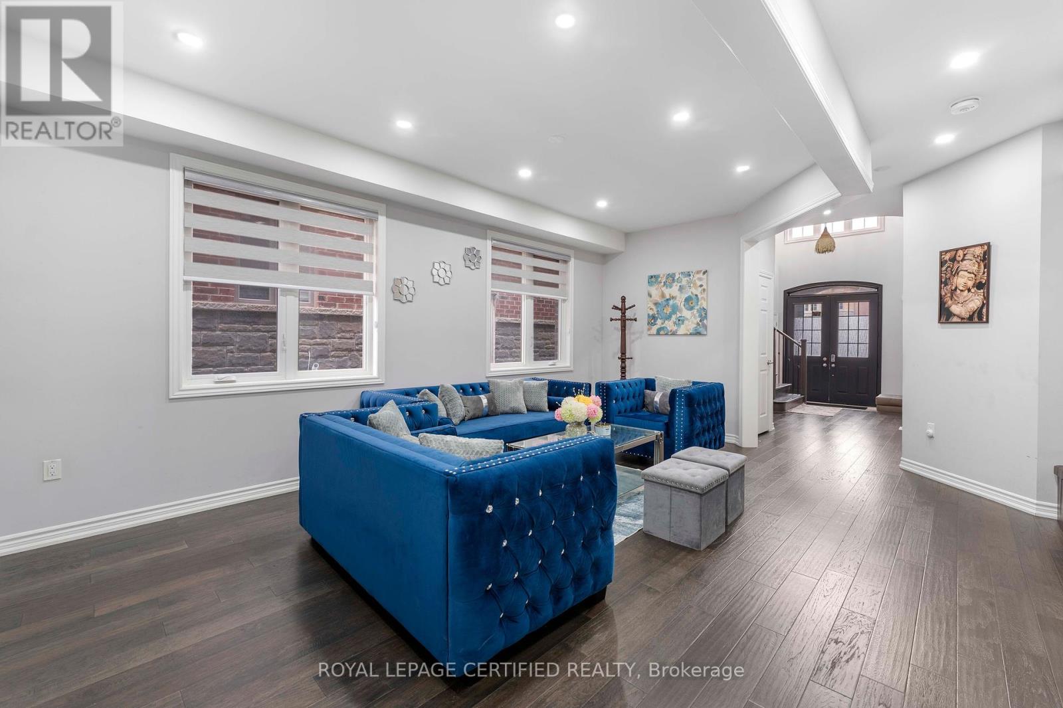
$1,599,900
84 ICELAND POPPY TRAIL
Brampton, Ontario, Ontario, L7A0N3
MLS® Number: W12051401
Property description
Top 5 Reasons Why Your Clients Are Going To Love This Home; 1) Stunning Nearly 3000 Sq Ft Detached Home In The Most Desired Neighbourhood Of Northwest Sandalwood Parkway. 84 Iceland Poppy Has A Gorgeous Curb Appeal. 2) The Most Ideal Layout On The Main Floor W/ Combined Living & Dining Room & Separate Family Room. 3) The Heart Of The Home Is The Chefs Kitchen With Stunning Tiling, High End Appliances & Oversized Kitchen Island Overlooking The Breakfast Space. 4) All Four Bedrooms On The Second Floor Are Great In Size. BONUS Three Full Bathrooms on The Second Floor. Primary Suite Offers A Huge Walk In Closet & Spa Like 5 Piece Bathroom. 5) The Home Also Comes With A Finished Basement For Those That Love To Entertain. Complete With A Full Bathroom, Wet Bar & BONUS Home Theatre Room.
Building information
Type
*****
Appliances
*****
Basement Development
*****
Basement Features
*****
Basement Type
*****
Construction Style Attachment
*****
Cooling Type
*****
Exterior Finish
*****
Foundation Type
*****
Half Bath Total
*****
Heating Fuel
*****
Heating Type
*****
Size Interior
*****
Stories Total
*****
Utility Water
*****
Land information
Sewer
*****
Size Depth
*****
Size Frontage
*****
Size Irregular
*****
Size Total
*****
Courtesy of ROYAL LEPAGE CERTIFIED REALTY
Book a Showing for this property
Please note that filling out this form you'll be registered and your phone number without the +1 part will be used as a password.
