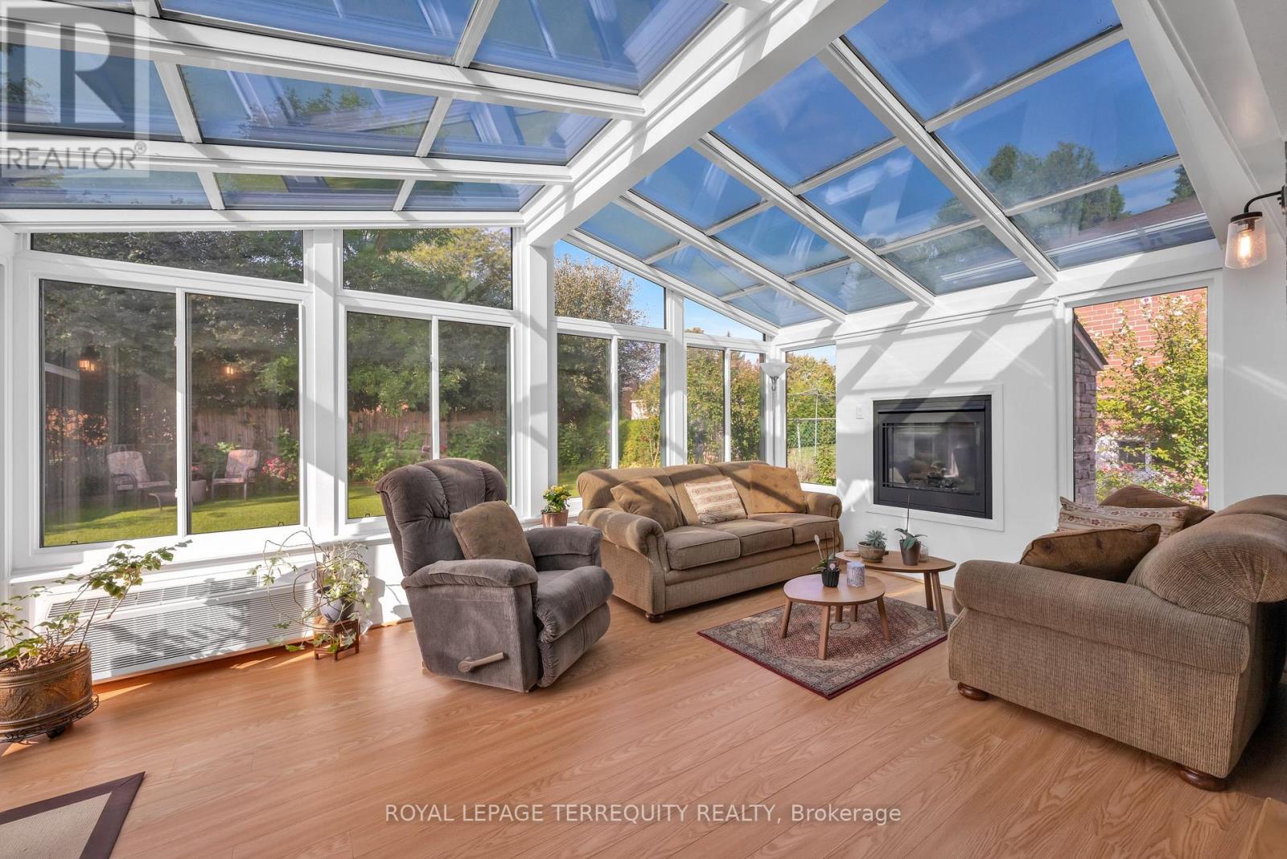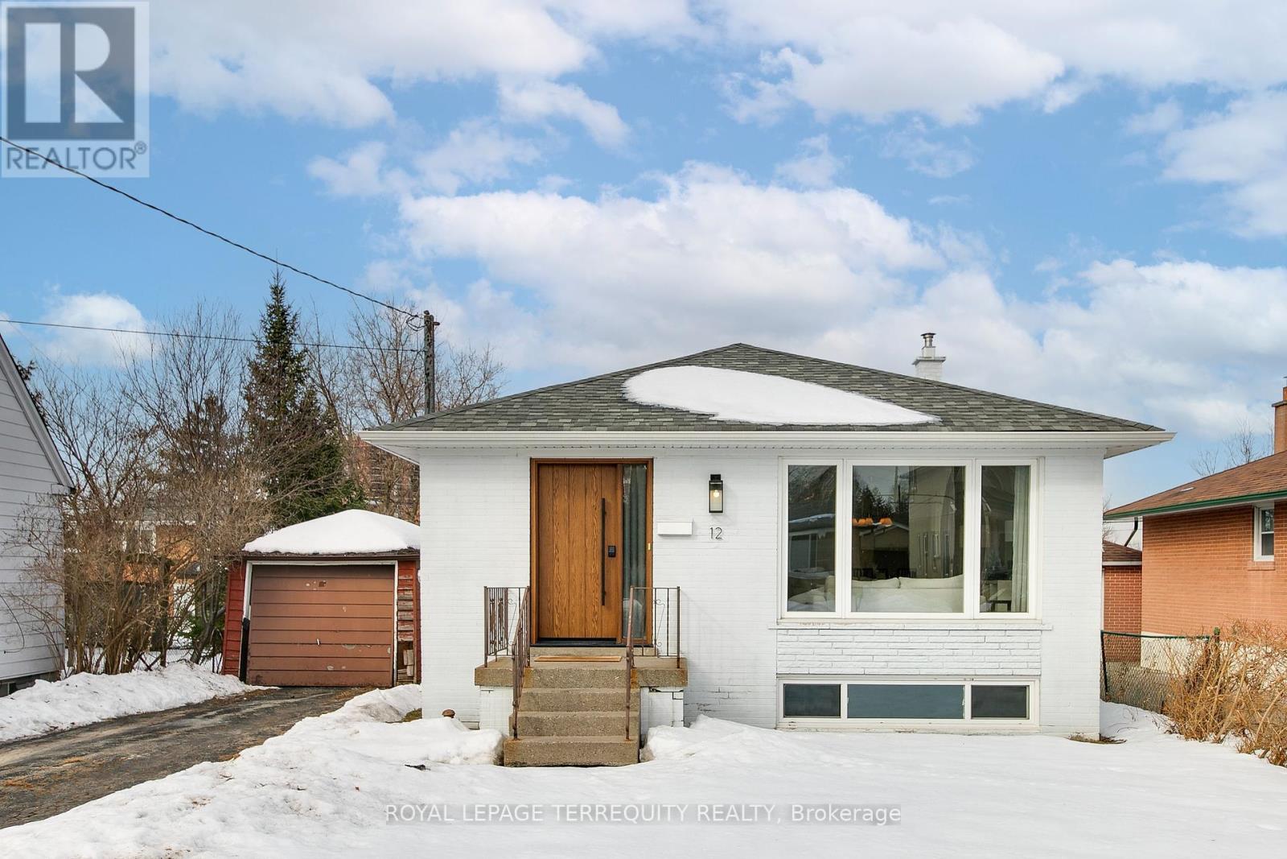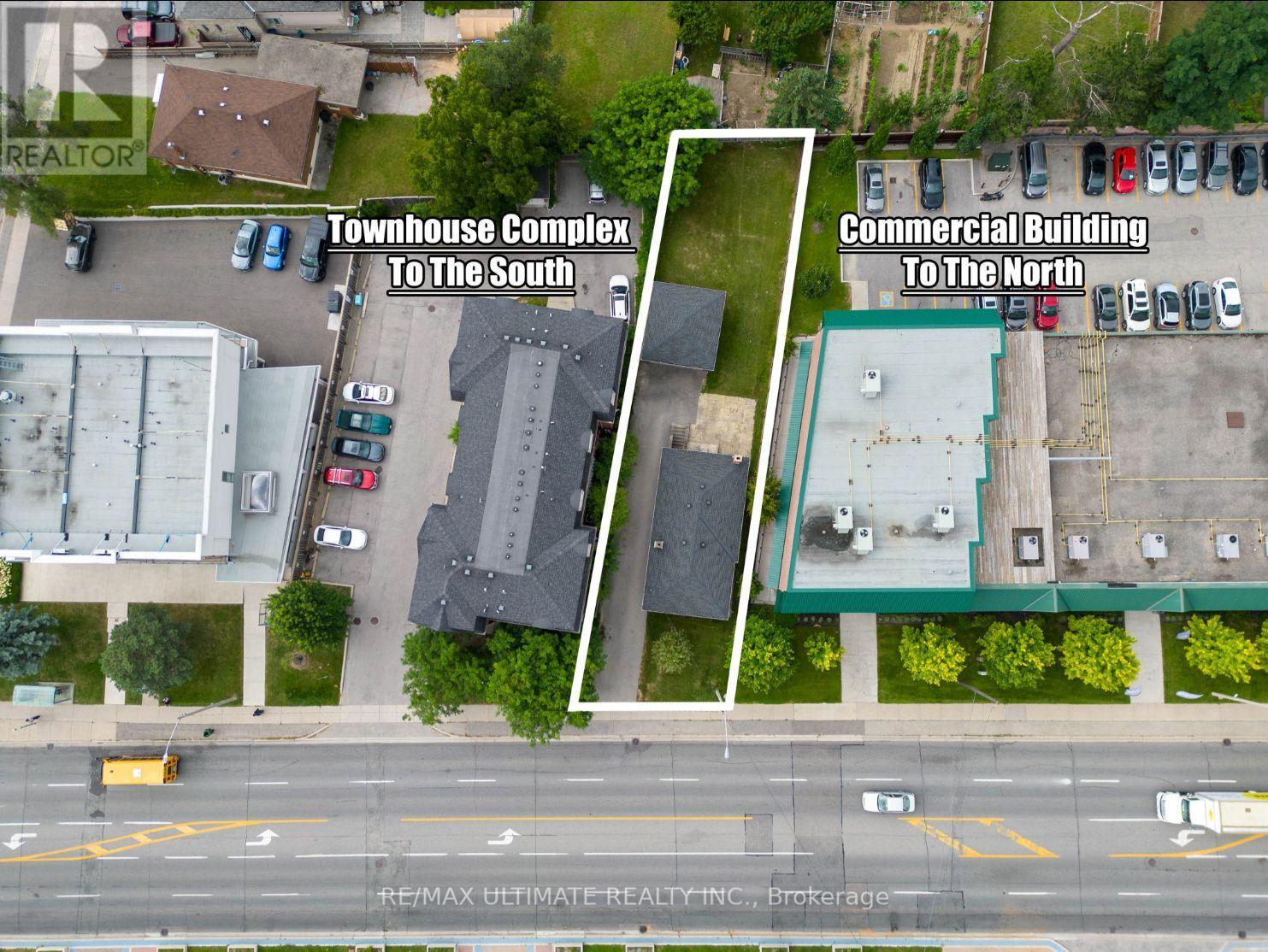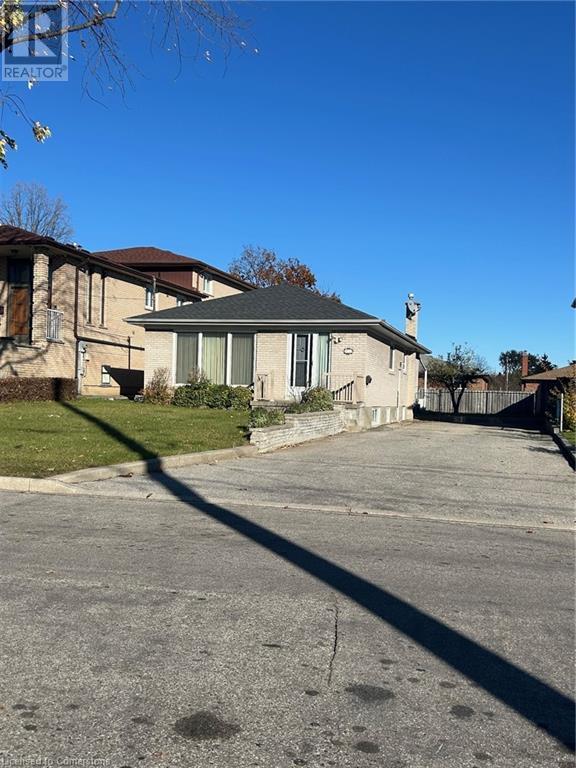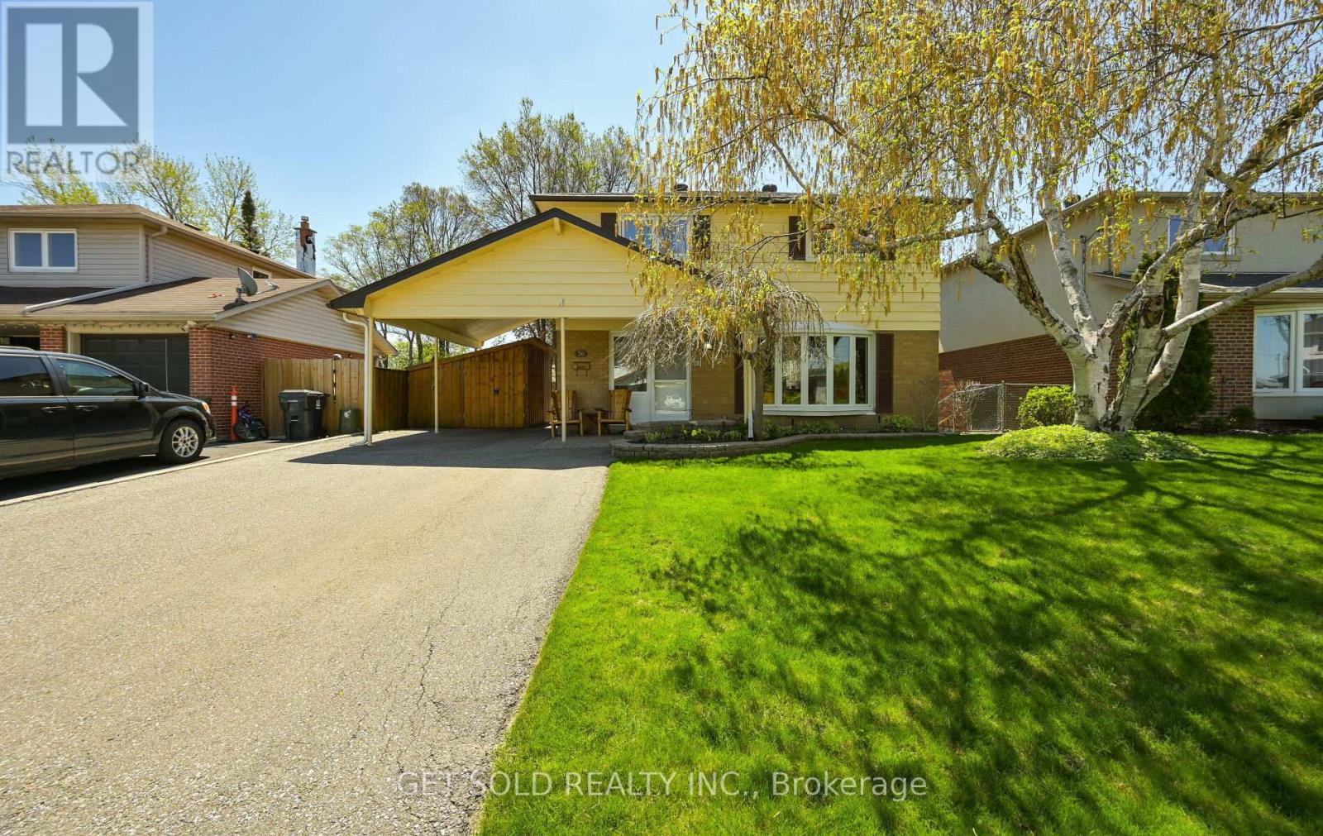Free account required
Unlock the full potential of your property search with a free account! Here's what you'll gain immediate access to:
- Exclusive Access to Every Listing
- Personalized Search Experience
- Favorite Properties at Your Fingertips
- Stay Ahead with Email Alerts


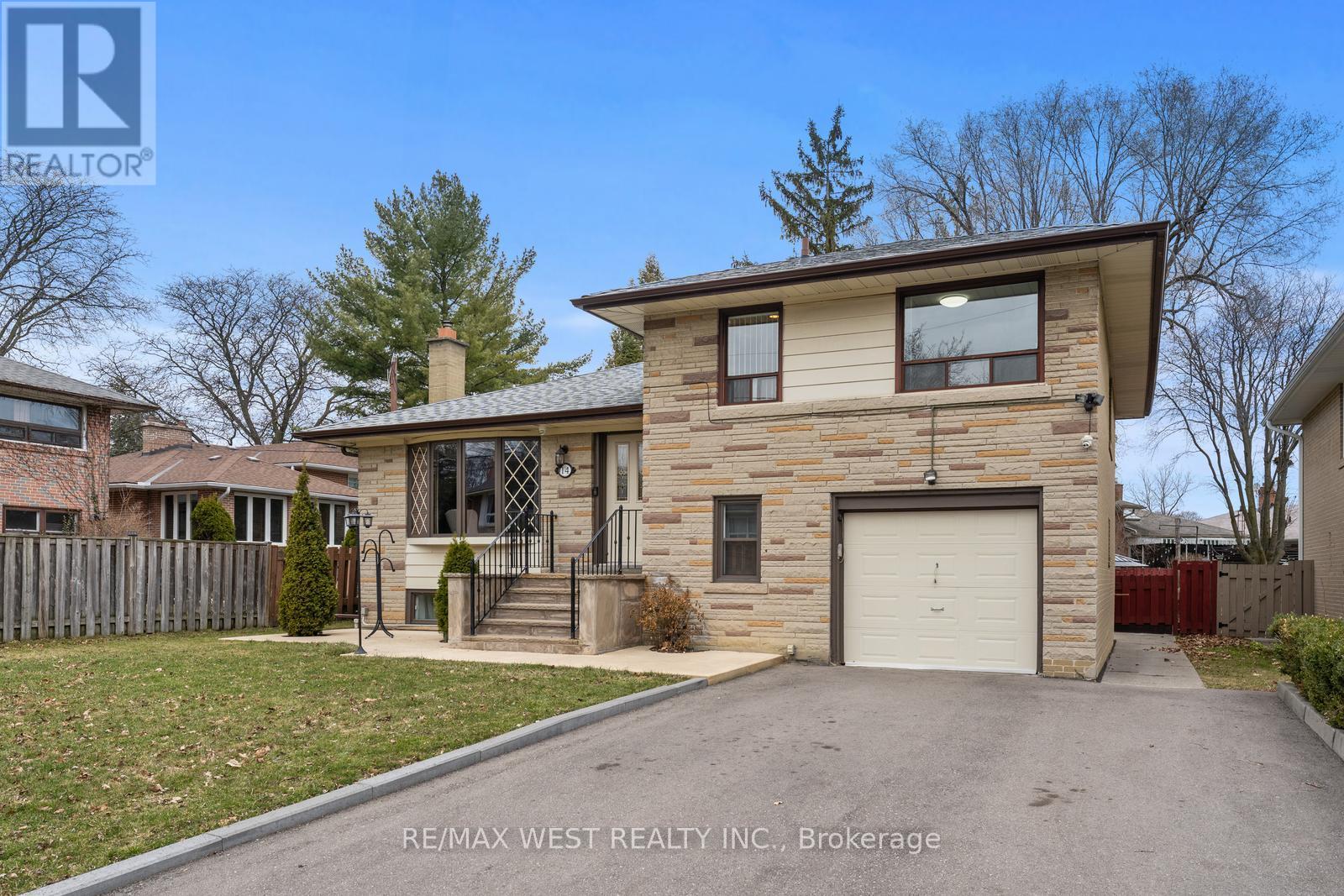
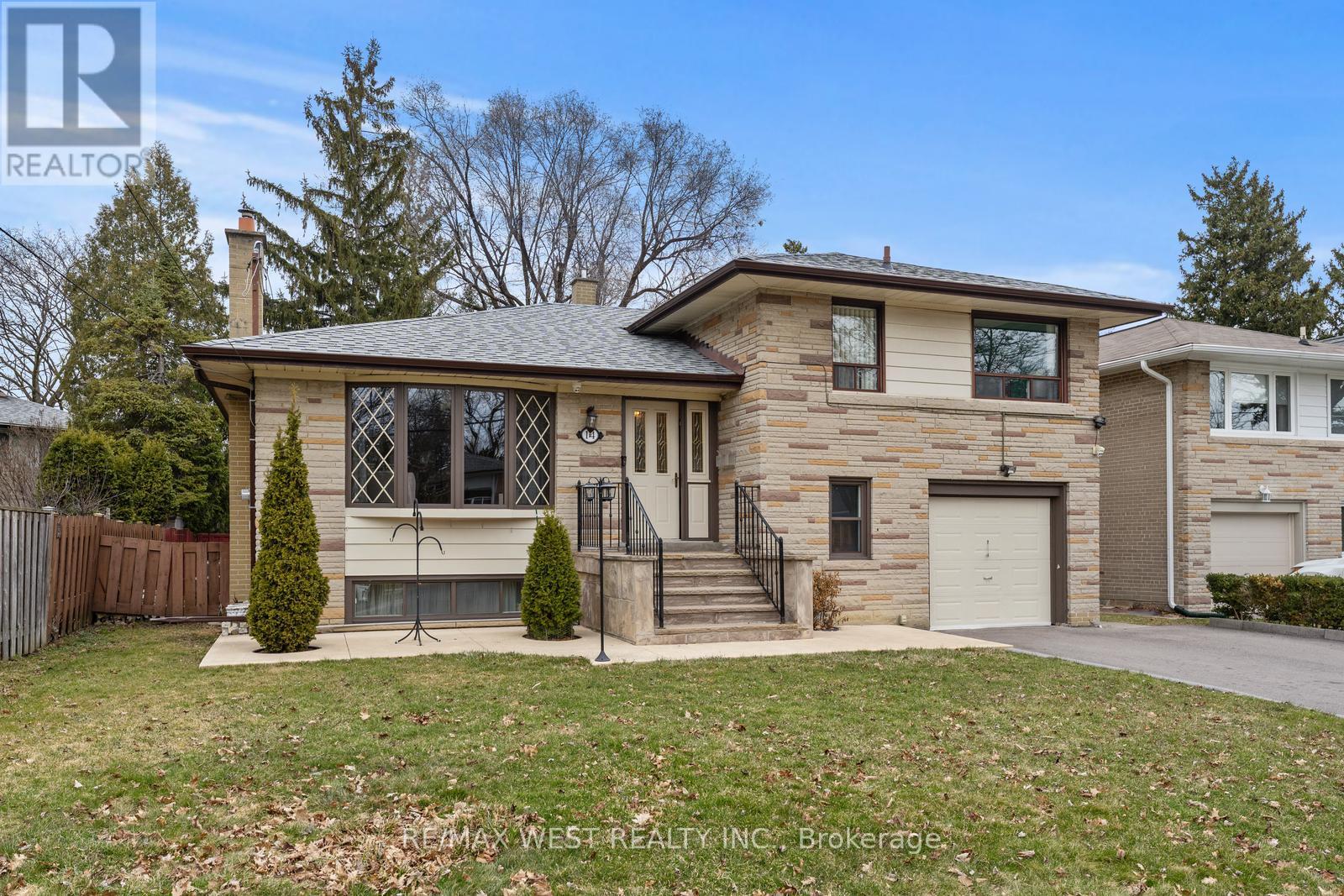
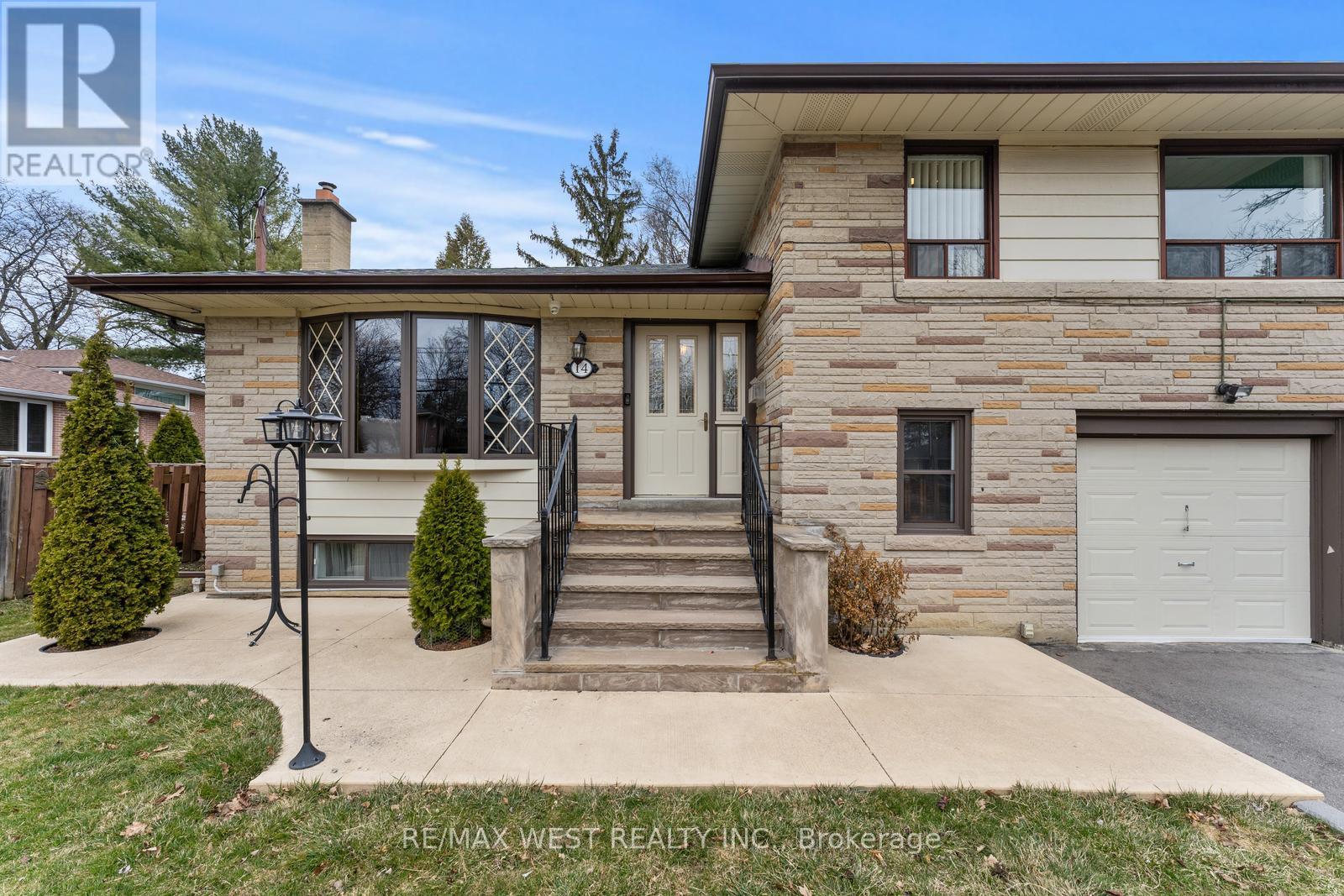
$1,089,700
14 WATERCLIFFE ROAD
Toronto, Ontario, Ontario, M9W4E6
MLS® Number: W12052173
Property description
"Welcome To 14 Watercliffe Road" A Must See! Meticulously Maintained and Home Shows Pride of Ownership. Large Detached 4 Level Split with Attached Garage. Separate Entrance to Above Ground in Law Suite. Perfect Layout for Large Family or Income Potential. Main Floor Offers Bright Spacious Oversize Open Concept Dining and Living Room with Bay Window and Hardwood Floors. Family Size Eat in Kitchen with Bay Window Overlooking Backyard. Upper Level Has 3 Bedrooms with Hardwood Floors and 4 Pc Bathroom. Lower Level with Above Ground Walkout Features Large Bedroom, Bathroom and Stairs Down to Family Room with Wet Bar/Fireplace, Laundry and Kitchenette. Close to Schools, Scenic West Humber Paved Walking Trails, TTC, Hosptial, Library, Parks, Recreation Centre, Fortinos, Costco, Walmart.
Building information
Type
*****
Appliances
*****
Basement Development
*****
Basement Features
*****
Basement Type
*****
Construction Style Attachment
*****
Construction Style Split Level
*****
Cooling Type
*****
Exterior Finish
*****
Fireplace Present
*****
Fire Protection
*****
Flooring Type
*****
Foundation Type
*****
Heating Fuel
*****
Heating Type
*****
Size Interior
*****
Utility Water
*****
Land information
Amenities
*****
Fence Type
*****
Sewer
*****
Size Depth
*****
Size Frontage
*****
Size Irregular
*****
Size Total
*****
Rooms
Upper Level
Bathroom
*****
Bedroom
*****
Bedroom 2
*****
Bedroom
*****
Main level
Kitchen
*****
Dining room
*****
Living room
*****
Lower level
Bathroom
*****
Bedroom
*****
Basement
Family room
*****
Kitchen
*****
Laundry room
*****
Upper Level
Bathroom
*****
Bedroom
*****
Bedroom 2
*****
Bedroom
*****
Main level
Kitchen
*****
Dining room
*****
Living room
*****
Lower level
Bathroom
*****
Bedroom
*****
Basement
Family room
*****
Kitchen
*****
Laundry room
*****
Courtesy of RE/MAX WEST REALTY INC.
Book a Showing for this property
Please note that filling out this form you'll be registered and your phone number without the +1 part will be used as a password.
