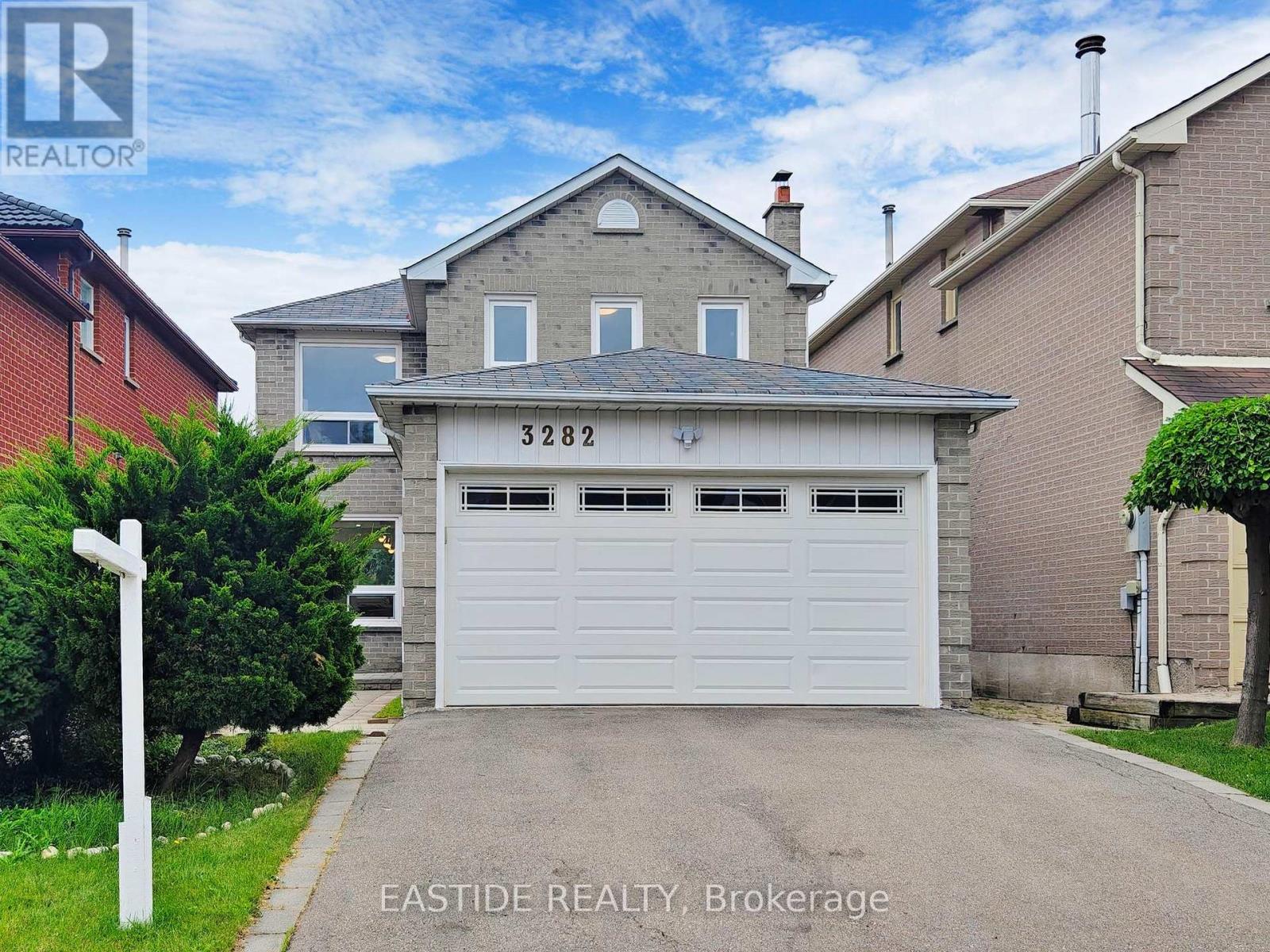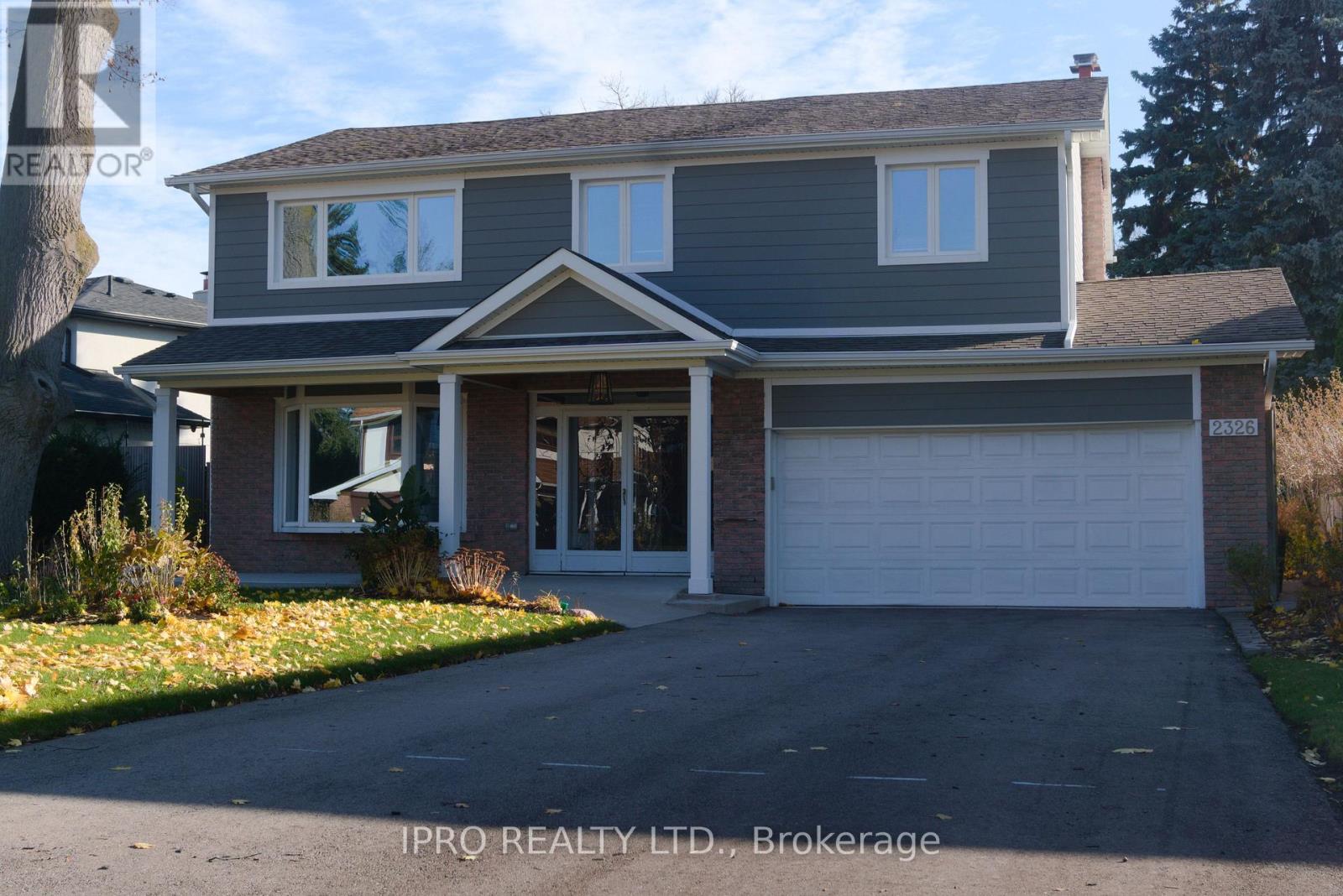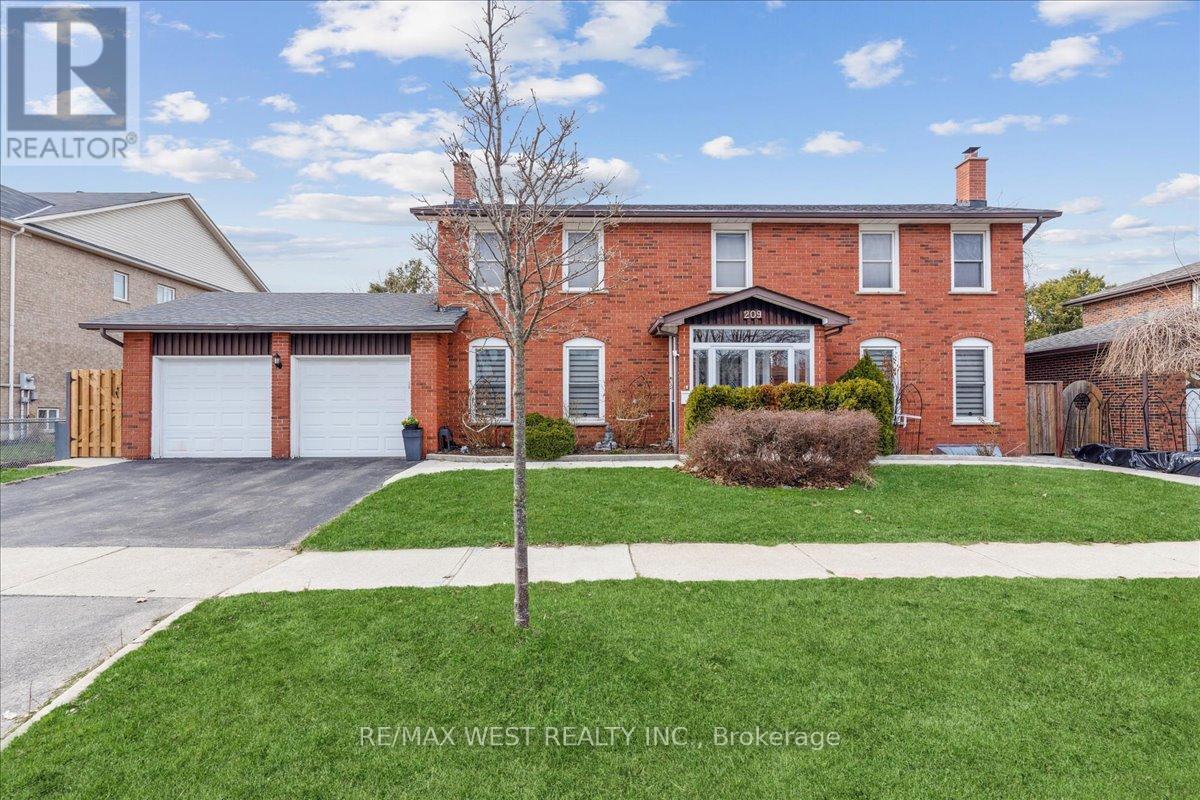Free account required
Unlock the full potential of your property search with a free account! Here's what you'll gain immediate access to:
- Exclusive Access to Every Listing
- Personalized Search Experience
- Favorite Properties at Your Fingertips
- Stay Ahead with Email Alerts
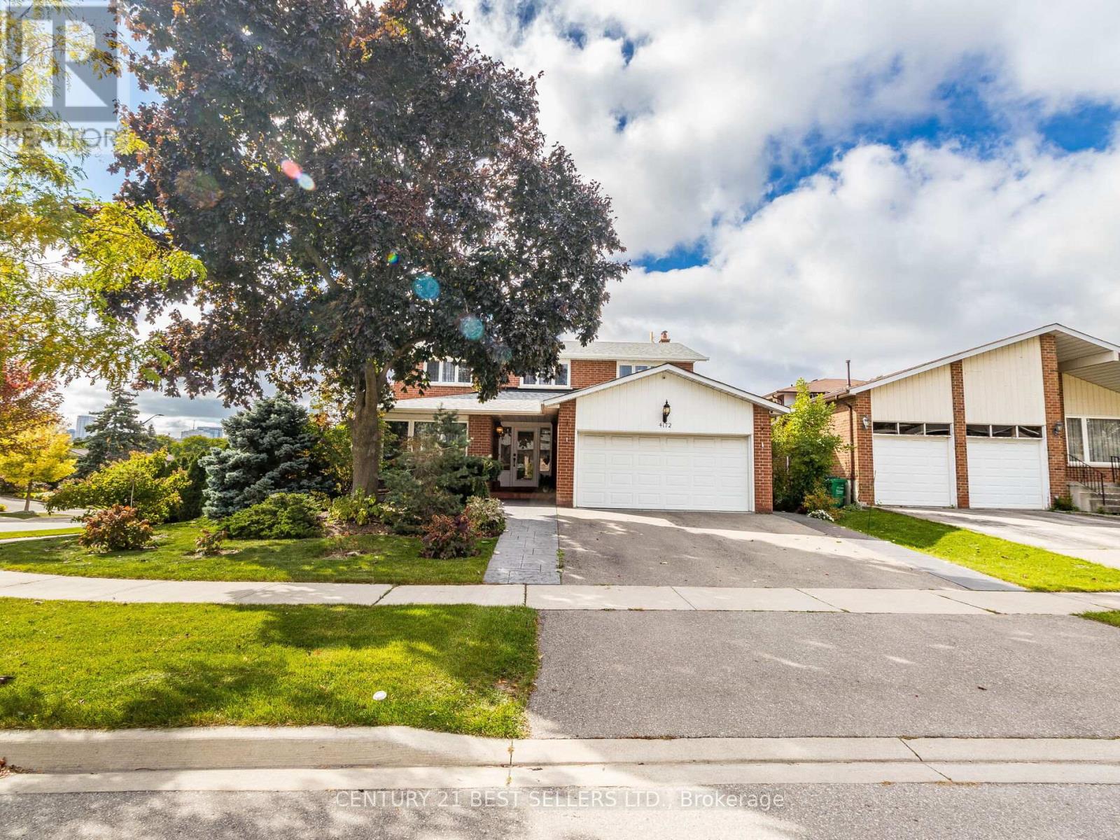
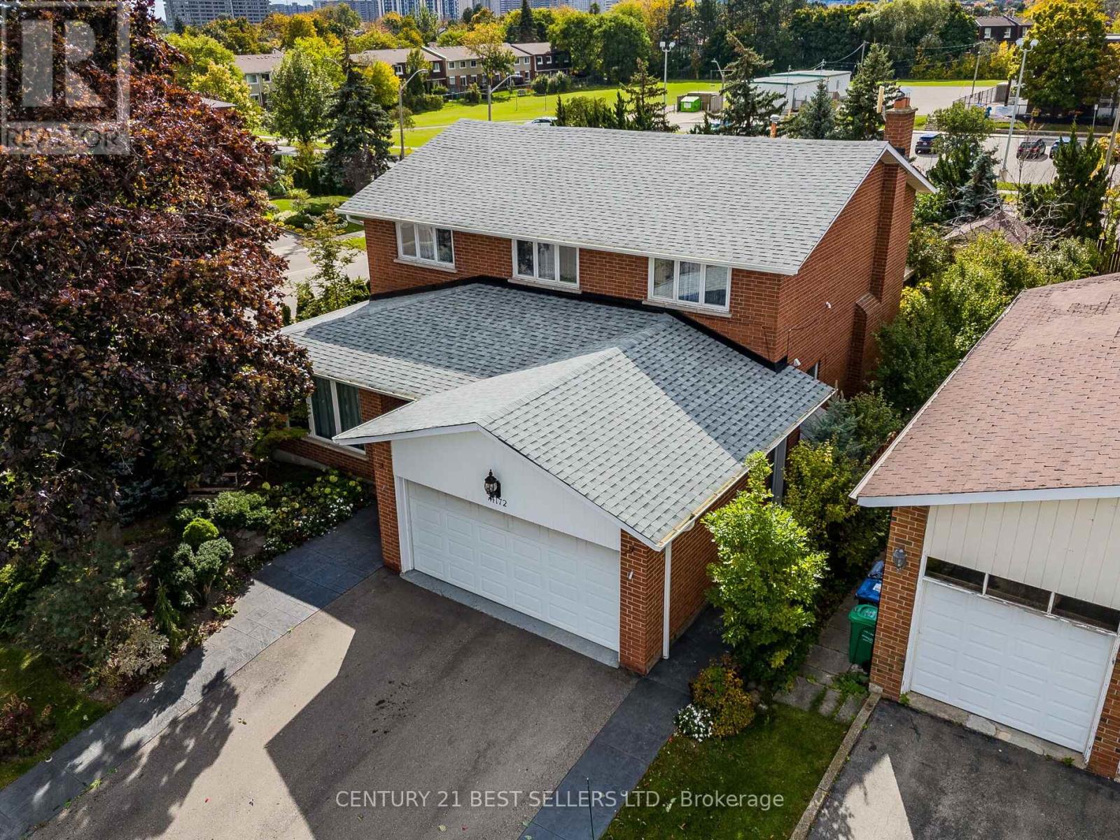
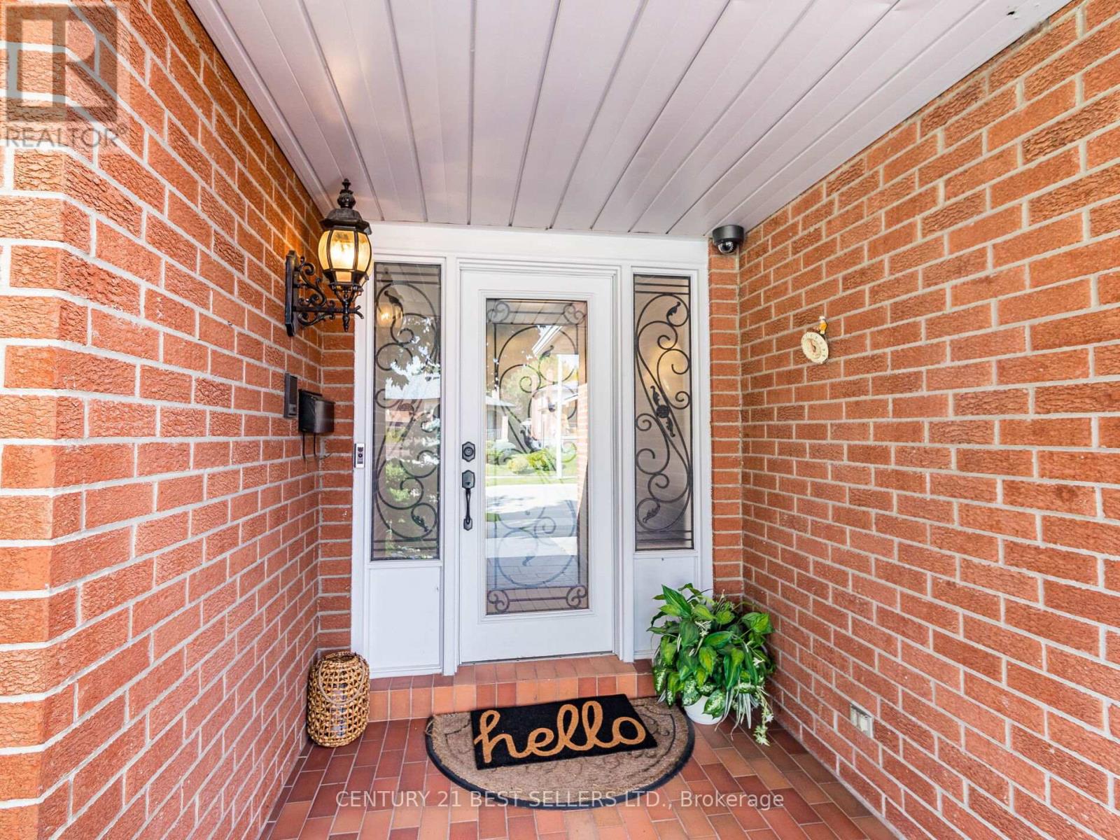

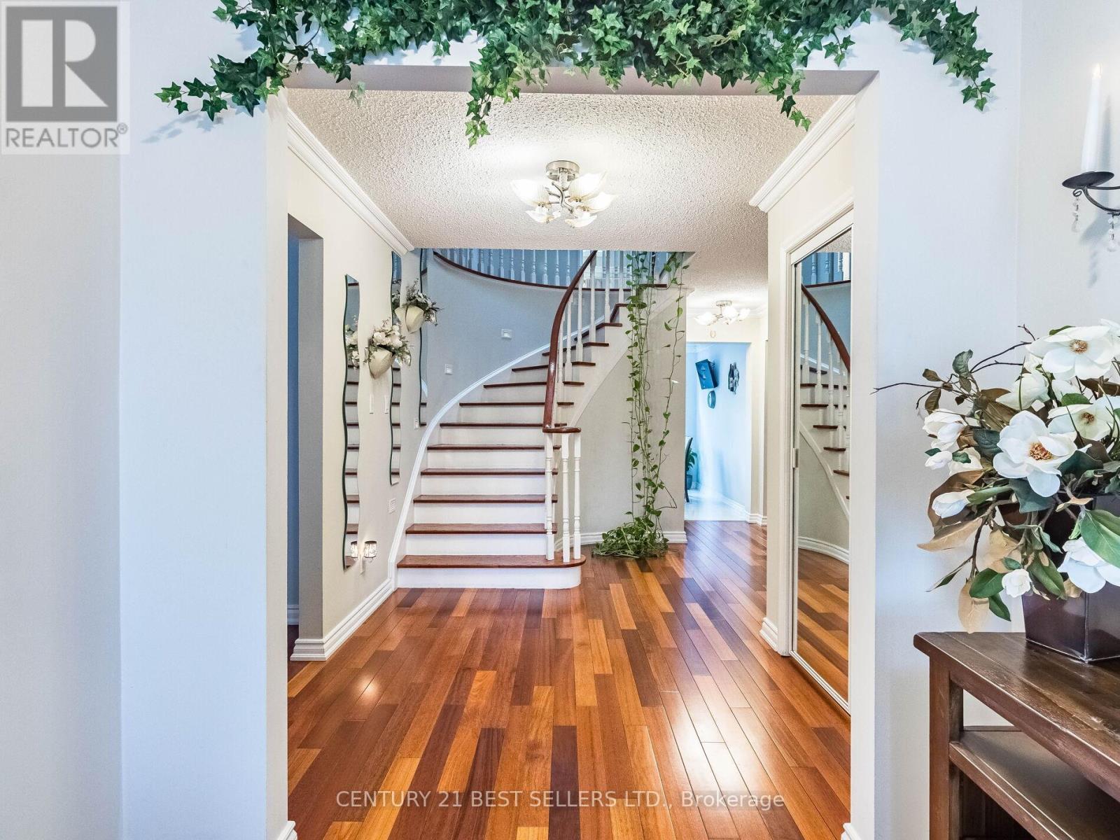
$1,688,800
4172 RAYFIELD COURT
Mississauga, Ontario, Ontario, L4Z1E7
MLS® Number: W12052206
Property description
Discover this rarely offered 4+2 bedroom and 5 bath with over 4,000sqft of living space. Home is nestled on a tranquil court. Natural light floods the space thanks to a stunning skylight, creating a warm and inviting atmosphere. The updated kitchen features elegant granite countertops, pot lights & crown Moulding. Set on a desirable corner lot, this property boasts an oasis garden, providing a serene outdoor retreat. Neighbors on only one side, enhancing your privacy. The fully finished basement is a standout feature, offering two separate units: an in-law suite with its own entrance, and a second space for personal use, can easily be converted to 2 apartment units! Low maintence concrete patio, concrete side home and sprinkles system! Conveniently located within walking distance to a French Immersion Catholic School and nearby parks, this home is ideal for families looking for a perfect blend of comfort and community. Don't miss the opportunity to make this charming property your own!
Building information
Type
*****
Basement Development
*****
Basement Features
*****
Basement Type
*****
Construction Style Attachment
*****
Cooling Type
*****
Exterior Finish
*****
Fireplace Present
*****
Flooring Type
*****
Foundation Type
*****
Half Bath Total
*****
Heating Fuel
*****
Heating Type
*****
Stories Total
*****
Utility Water
*****
Land information
Sewer
*****
Size Depth
*****
Size Frontage
*****
Size Irregular
*****
Size Total
*****
Rooms
Main level
Family room
*****
Living room
*****
Dining room
*****
Eating area
*****
Kitchen
*****
Basement
Bedroom
*****
Bedroom 5
*****
Great room
*****
Kitchen
*****
Second level
Bedroom 3
*****
Bedroom 2
*****
Primary Bedroom
*****
Courtesy of CENTURY 21 BEST SELLERS LTD.
Book a Showing for this property
Please note that filling out this form you'll be registered and your phone number without the +1 part will be used as a password.
