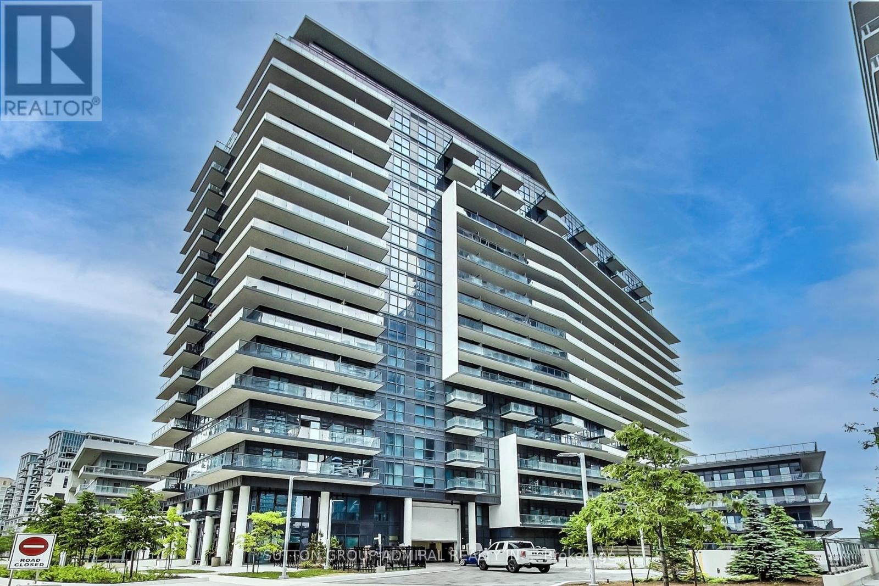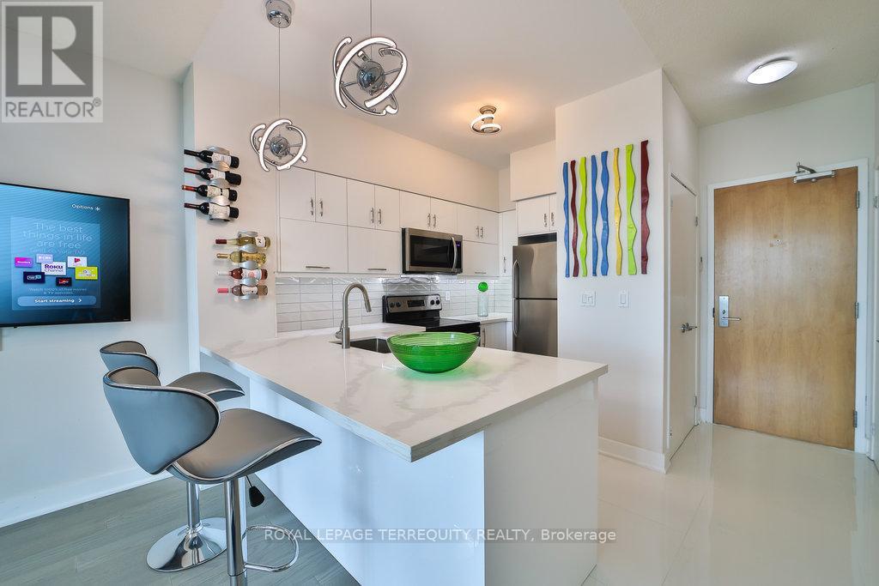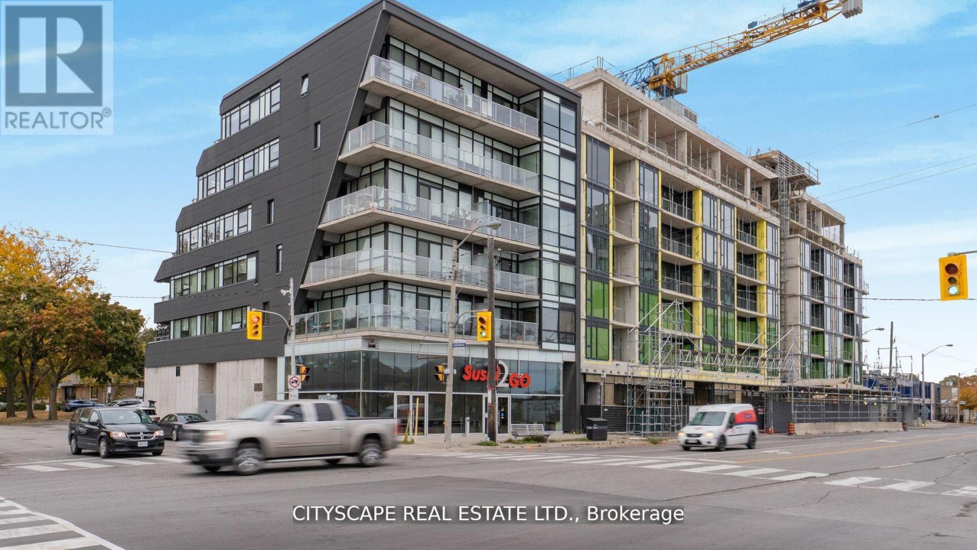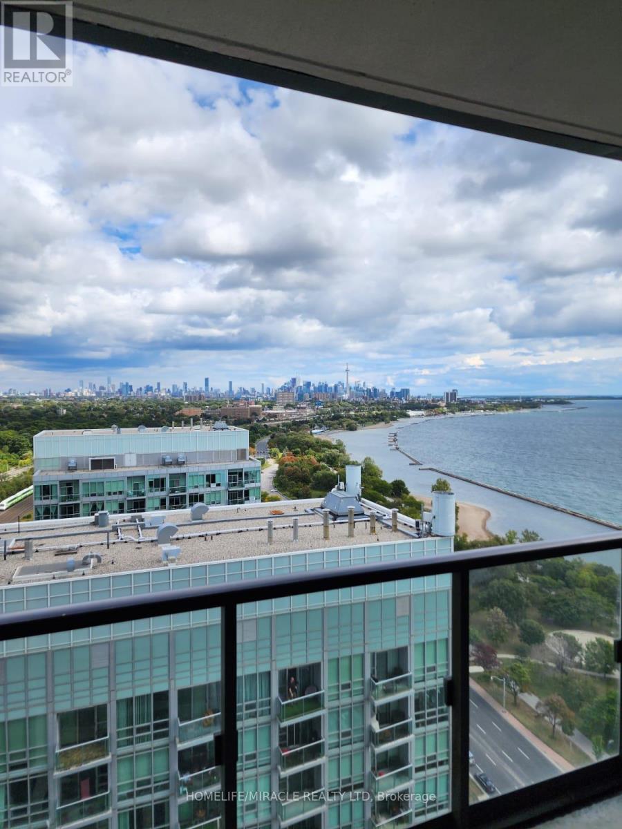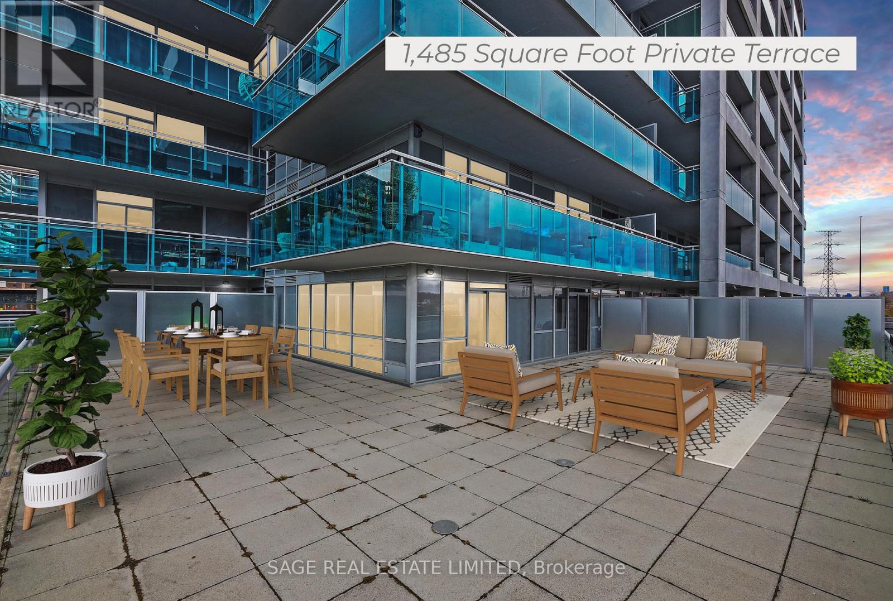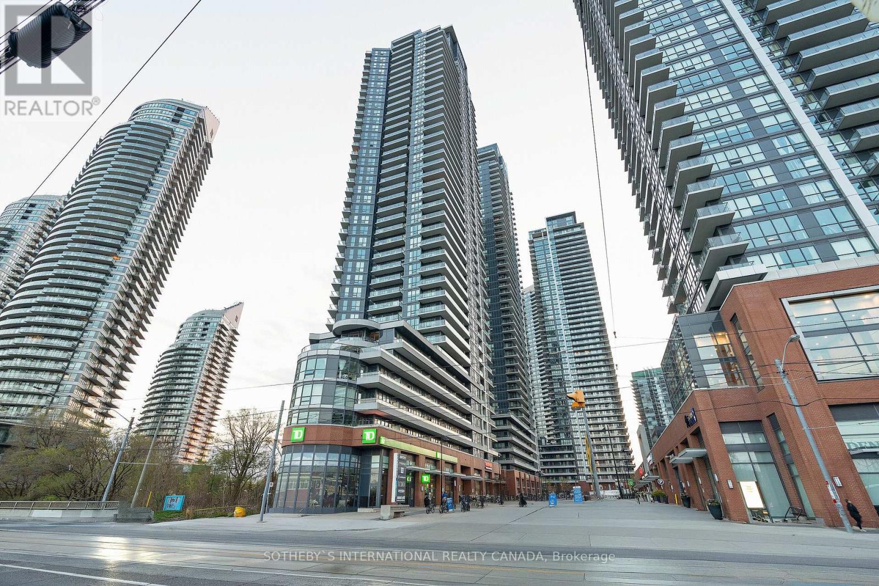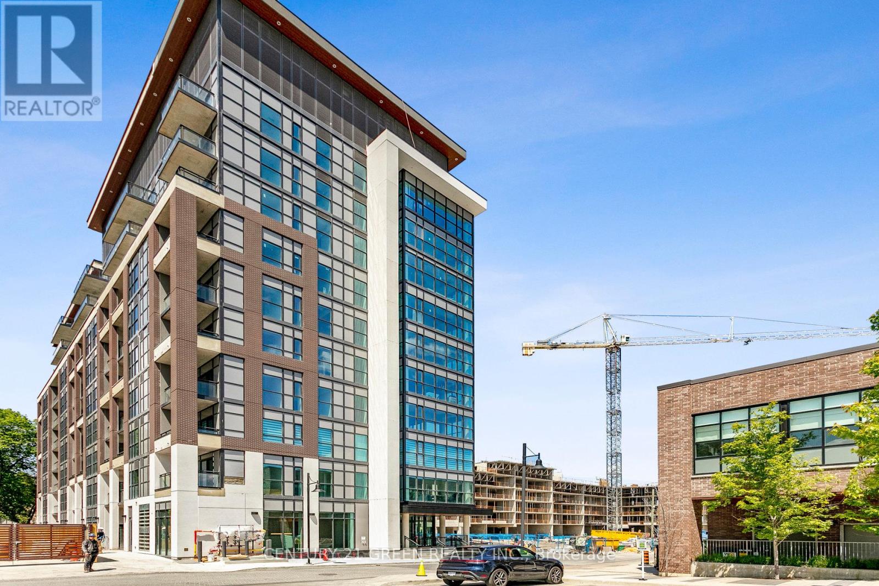Free account required
Unlock the full potential of your property search with a free account! Here's what you'll gain immediate access to:
- Exclusive Access to Every Listing
- Personalized Search Experience
- Favorite Properties at Your Fingertips
- Stay Ahead with Email Alerts
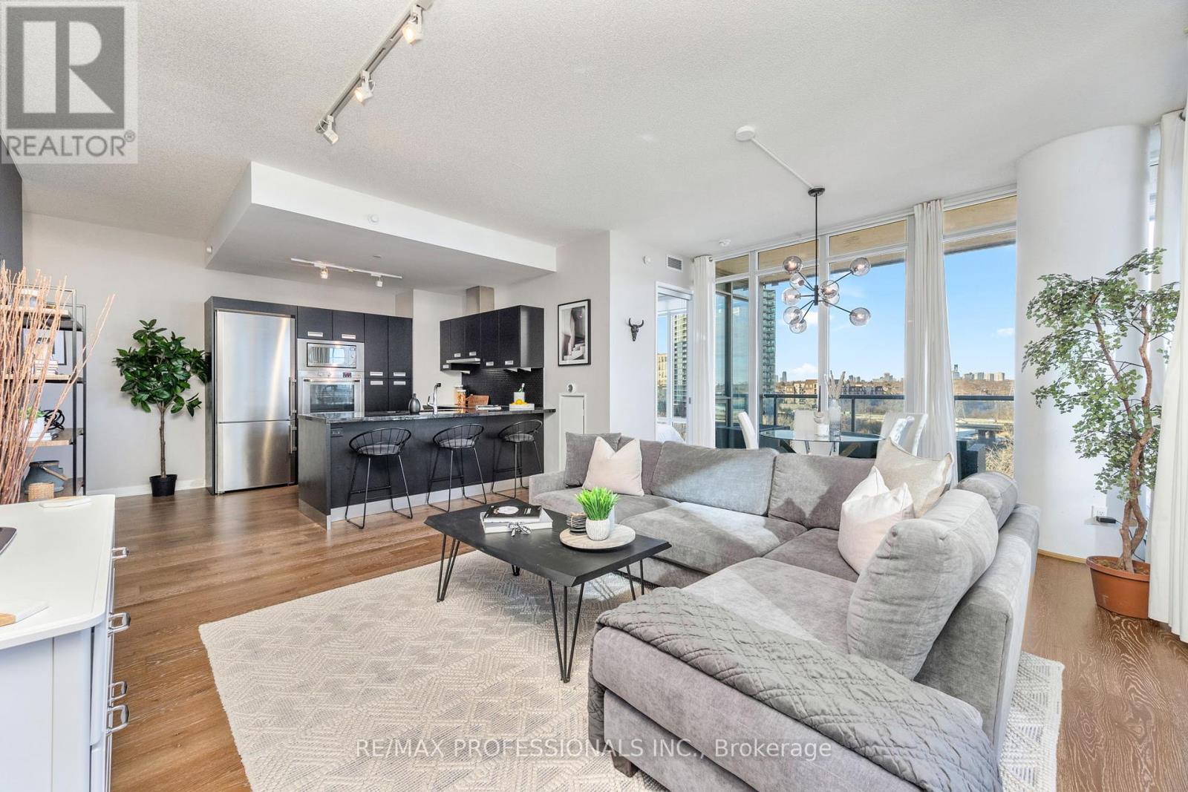
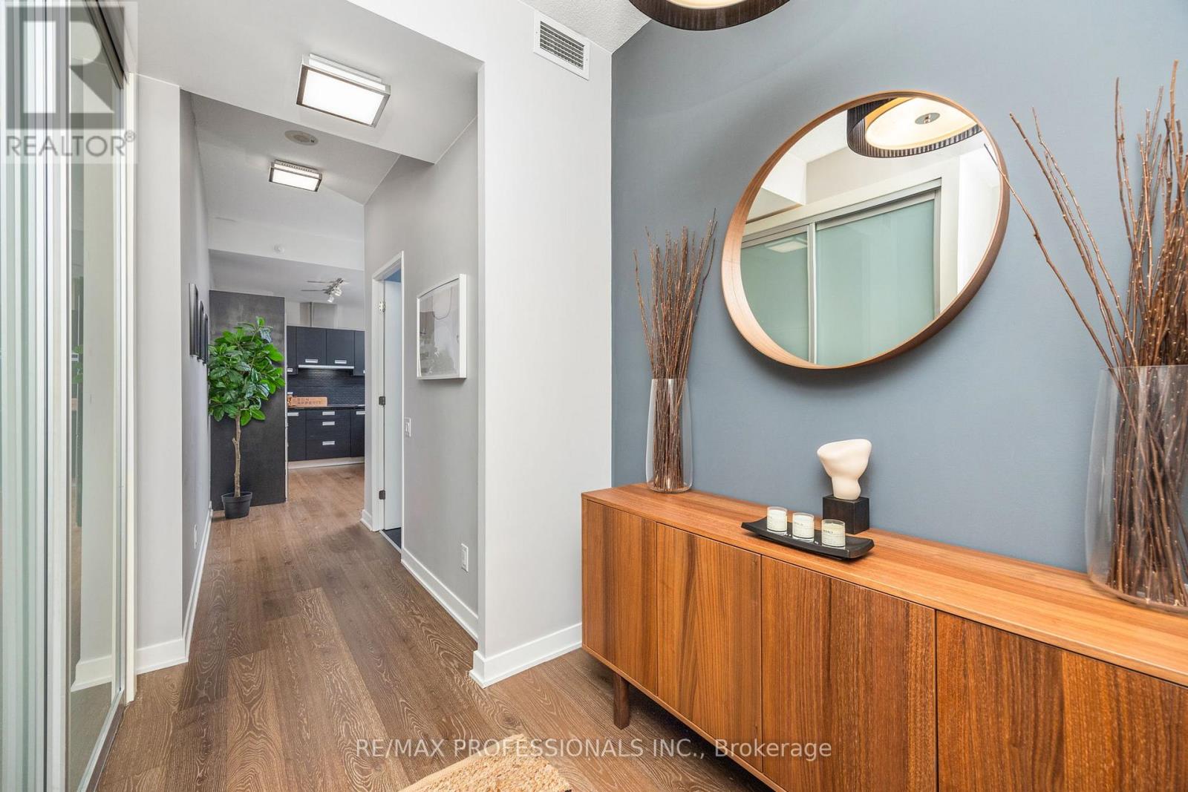
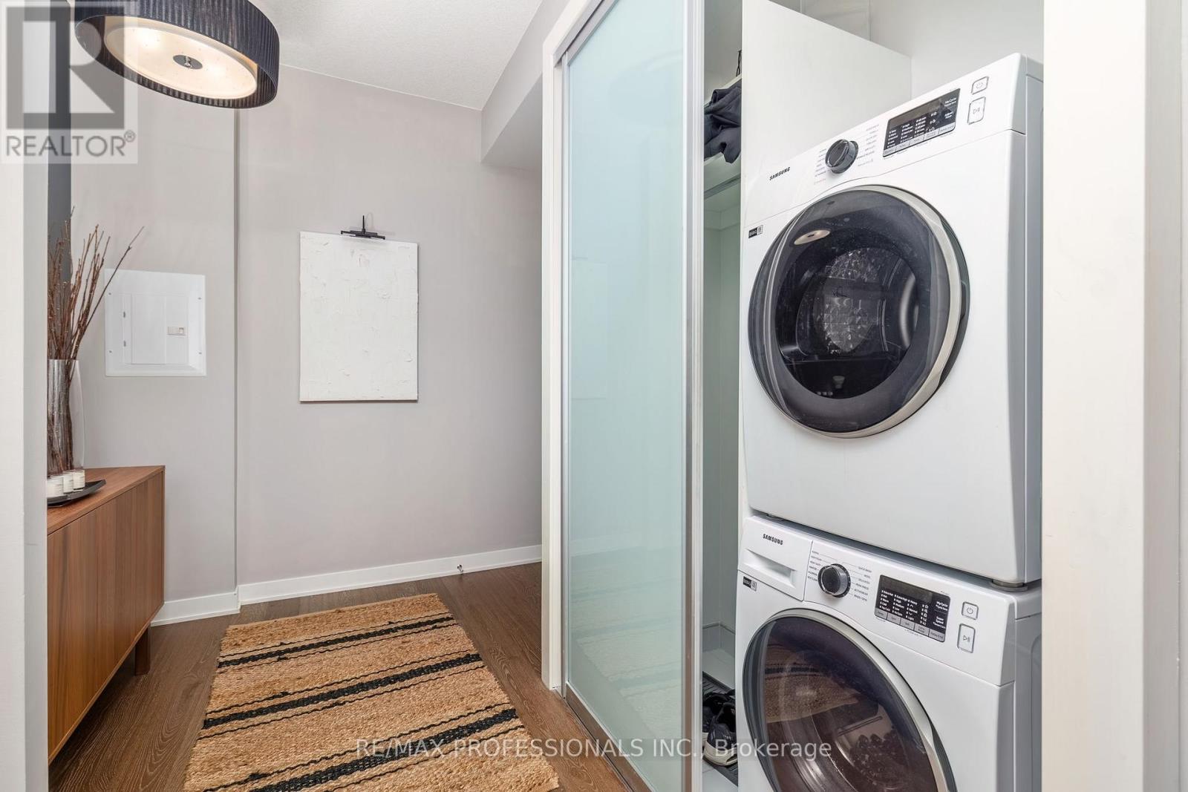

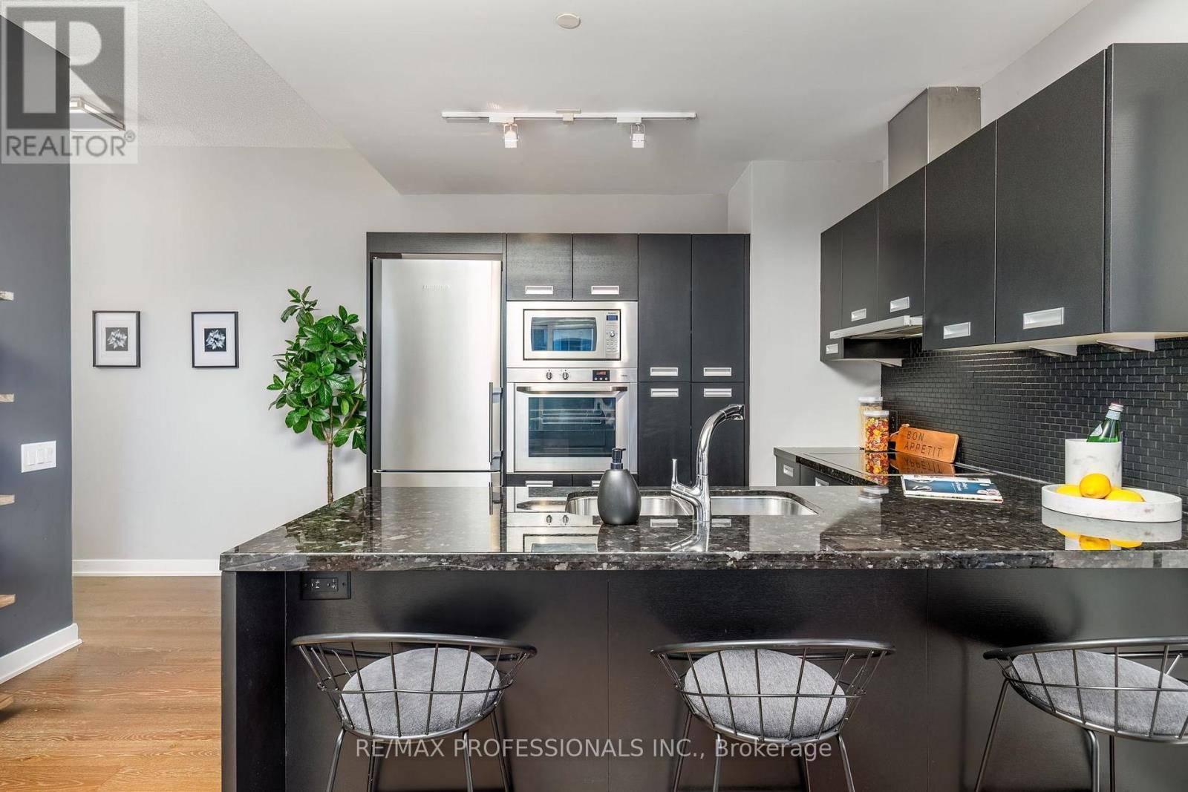
$939,000
911 - 88 PARK LAWN ROAD
Toronto, Ontario, Ontario, M8Y0B5
MLS® Number: W12052927
Property description
Experience luxury living at South Beach Condo's & Lofts, a modern upscale community that offers an array of five-star amenities. Enjoy a hotel-like lobby, state-of-the-art fitness center, basketball and squash courts, indoor and outdoor pools, hot tubs, steam rooms, saunas, an 18-seat theater, games room, party room, in-house spa, guest suites, and a library/lounge. Additional benefits include ample free visitor parking ad 24/7 security, and concierge services. The unit showcases a spacious open-concept layout with split bedrooms and high-end finishes and appliances. The functional design features approximately 10-foot ceilings, and the private corner suite includes a 237 sqft. wrap-around balcony, ideal for enjoying warm summer evenings and breathtaking sunsets. According to the builder's floor plan, the front foyer can also be used as a den. The surrounding area has much to offer, with fantastic restaurants, a bakery, and coffee shops just a short walk away. You'll find grocery stores, highways, and the TTC nearby. The Humber Path provides a direct route to downtown Toronto, while Humber Bay Shores parks feature beaches along Lake Ontario. A marina and seasonal farmers market are also close by. Future Park Lawn GO Station coming soon on the East side of Park Lawn Rd. This lovely community has so much to offer and is an ideal place to call home.
Building information
Type
*****
Amenities
*****
Appliances
*****
Cooling Type
*****
Exterior Finish
*****
Fire Protection
*****
Flooring Type
*****
Heating Fuel
*****
Heating Type
*****
Size Interior
*****
Land information
Amenities
*****
Rooms
Flat
Den
*****
Bedroom 2
*****
Primary Bedroom
*****
Kitchen
*****
Dining room
*****
Living room
*****
Courtesy of RE/MAX PROFESSIONALS INC.
Book a Showing for this property
Please note that filling out this form you'll be registered and your phone number without the +1 part will be used as a password.
