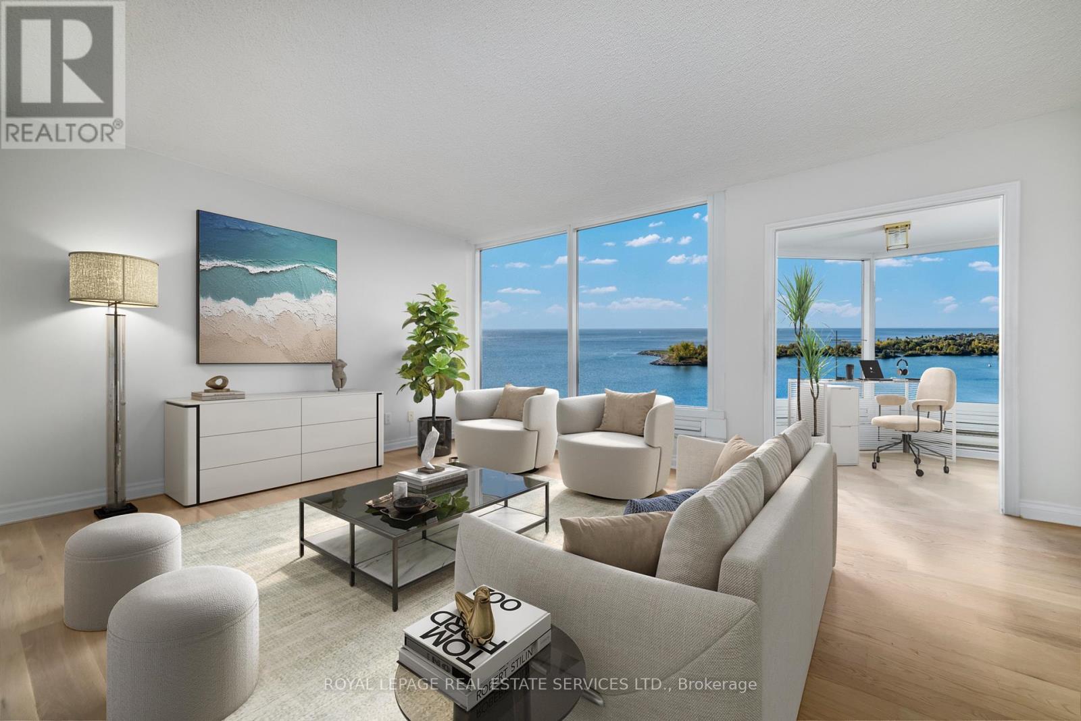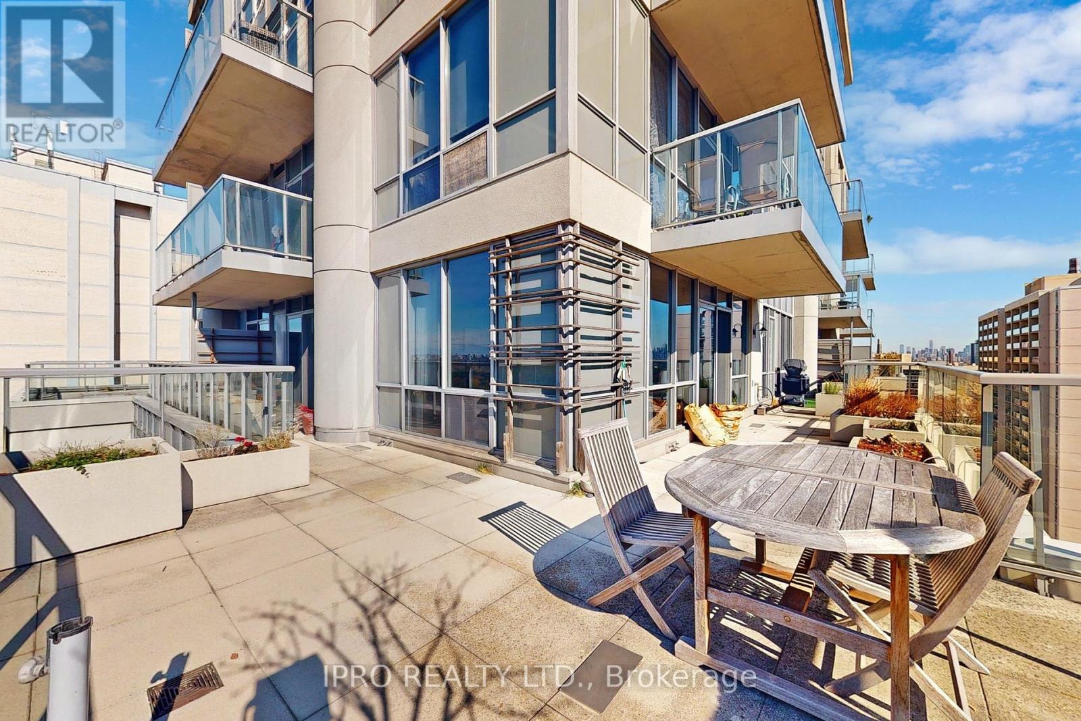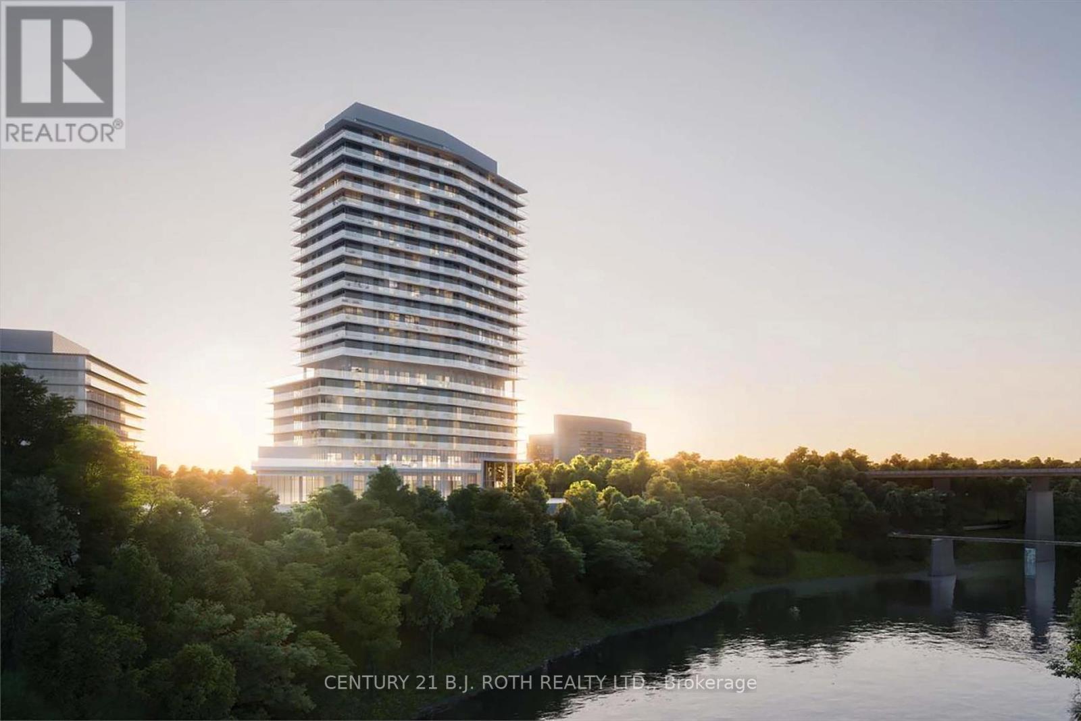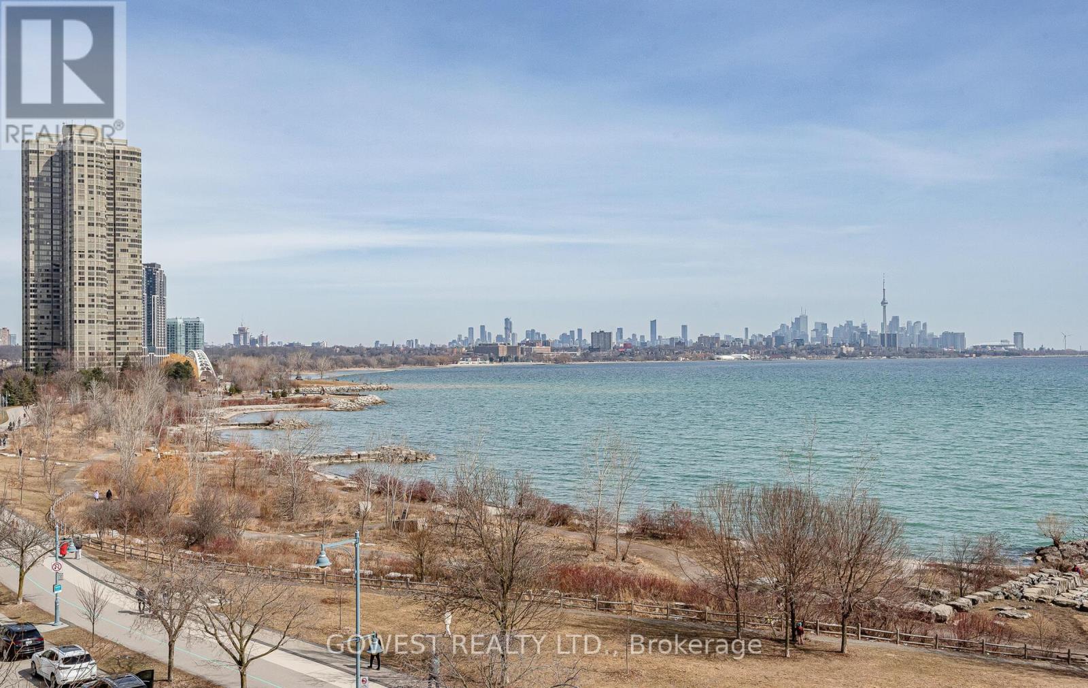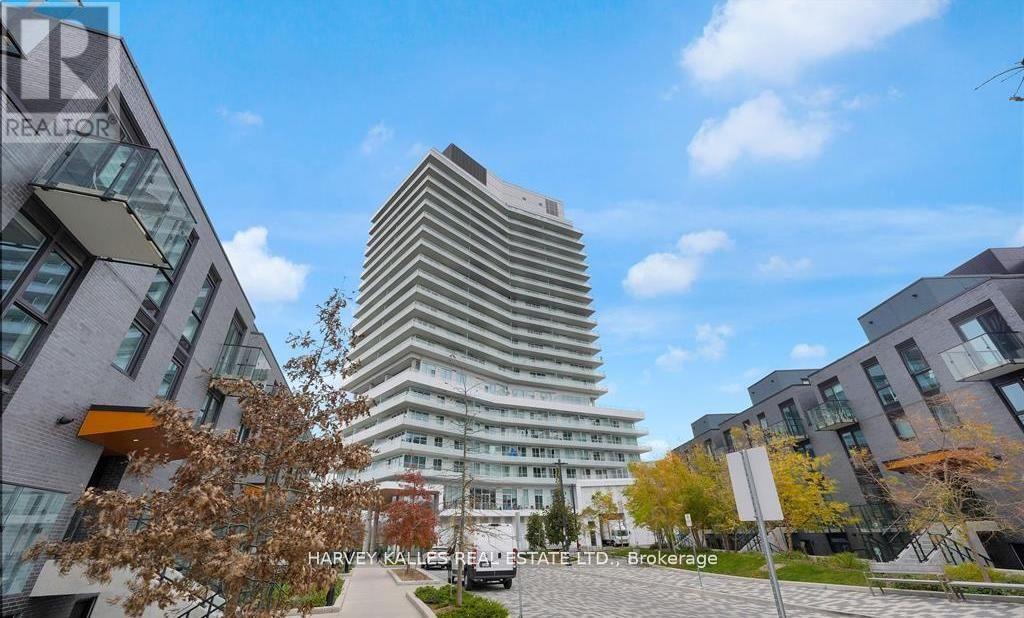Free account required
Unlock the full potential of your property search with a free account! Here's what you'll gain immediate access to:
- Exclusive Access to Every Listing
- Personalized Search Experience
- Favorite Properties at Your Fingertips
- Stay Ahead with Email Alerts

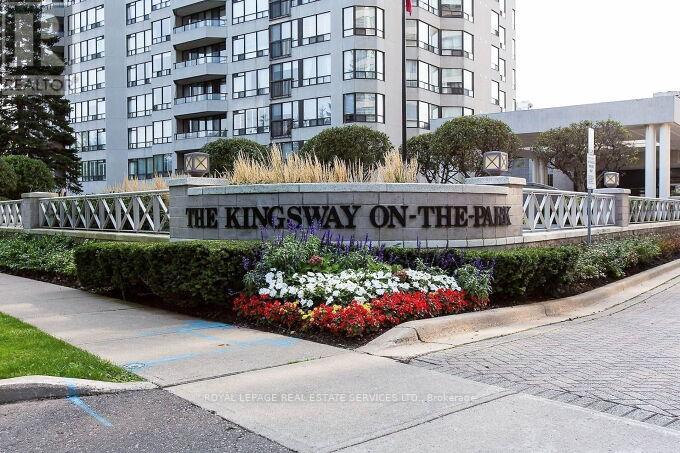
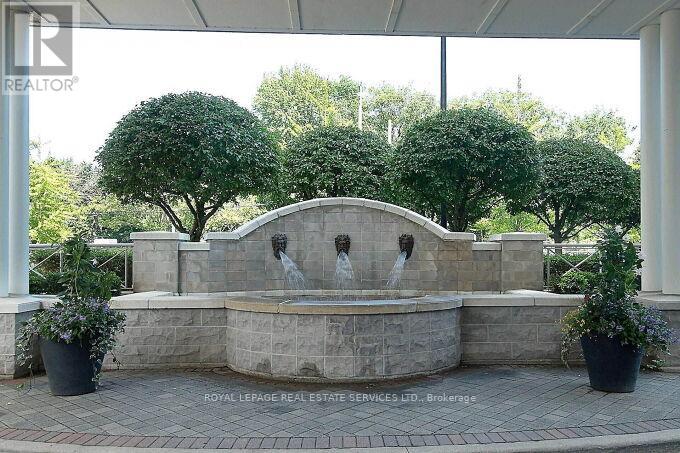

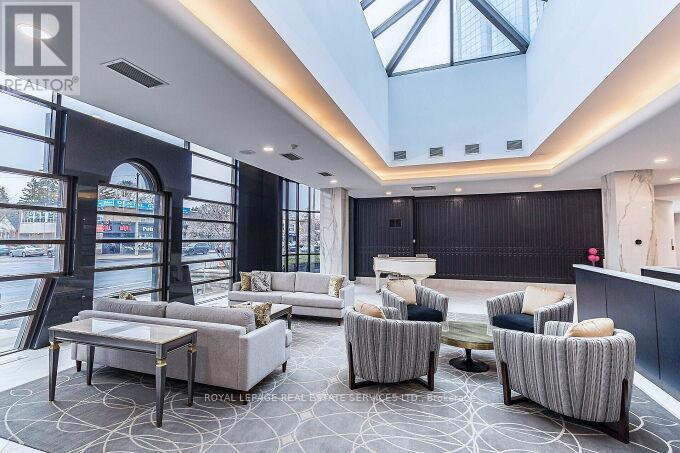
$1,195,000
2202 - 1 ABERFOYLE CRESCENT
Toronto, Ontario, Ontario, M8X2X8
MLS® Number: W12053400
Property description
Welcome To The Prince Edward Suite At The Exclusive Kingsway On-The-Park. Suite 2202 Is A Bright & Spacious 1626 Sq Ft SW Corner Unit with Spectacular Unobstructed Views of Downtown & Lake Ontario. Featuring 2 Split Bedrooms, 2 Ensuite Washrooms & A Large Eat-In & Updated Kitchen - Stainless Steel Appliances, Granite Counters & Pot Lighting. Large Ensuite Laundry/Storage Room & Separate Ensuite Locker. Two Underground & Parallel Parking Spots Conveniently Located Right Next to Entrance Door. Large 200 Cubic Foot Owned Locker Also Next to Parking Spots. Superb Building Amenities Include: 24/7 Concierge, Video Surveillance, A Salt Water Indoor Pool, Private Tennis Courts, Direct Subway & Shopping Mall Access!
Building information
Type
*****
Amenities
*****
Appliances
*****
Cooling Type
*****
Exterior Finish
*****
Fireplace Present
*****
FireplaceTotal
*****
Fire Protection
*****
Flooring Type
*****
Heating Fuel
*****
Heating Type
*****
Size Interior
*****
Land information
Rooms
Flat
Storage
*****
Laundry room
*****
Bedroom 2
*****
Primary Bedroom
*****
Eating area
*****
Kitchen
*****
Dining room
*****
Living room
*****
Storage
*****
Laundry room
*****
Bedroom 2
*****
Primary Bedroom
*****
Eating area
*****
Kitchen
*****
Dining room
*****
Living room
*****
Storage
*****
Laundry room
*****
Bedroom 2
*****
Primary Bedroom
*****
Eating area
*****
Kitchen
*****
Dining room
*****
Living room
*****
Courtesy of ROYAL LEPAGE REAL ESTATE SERVICES LTD.
Book a Showing for this property
Please note that filling out this form you'll be registered and your phone number without the +1 part will be used as a password.


