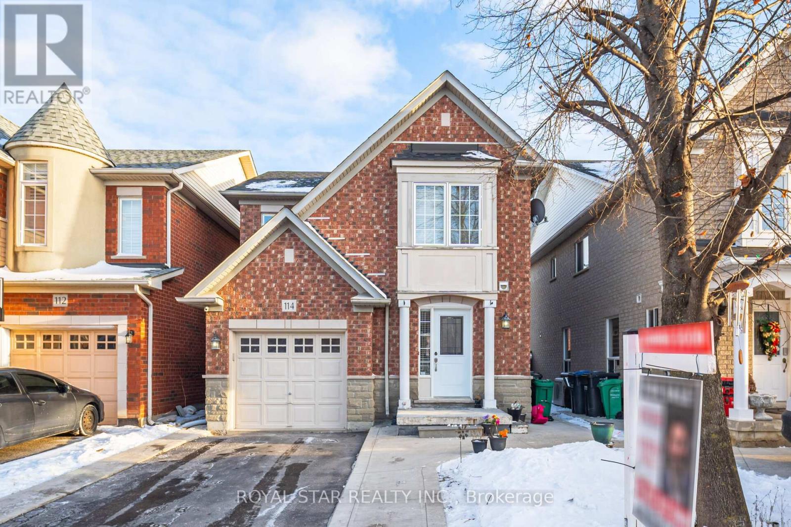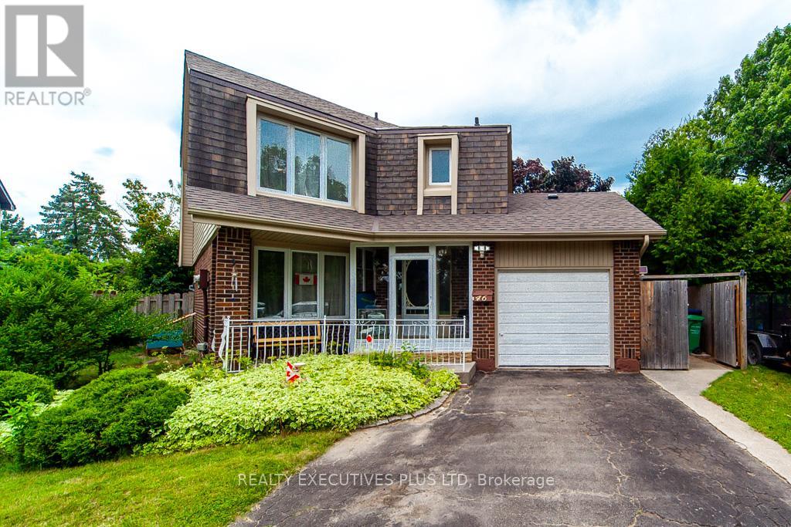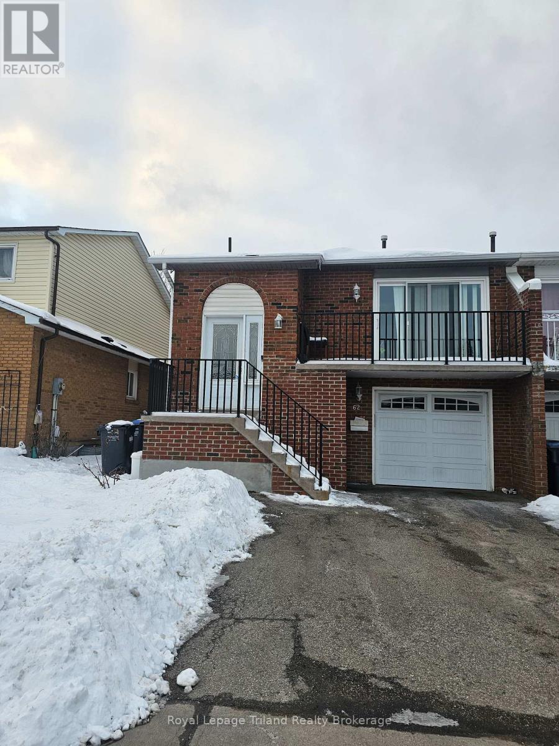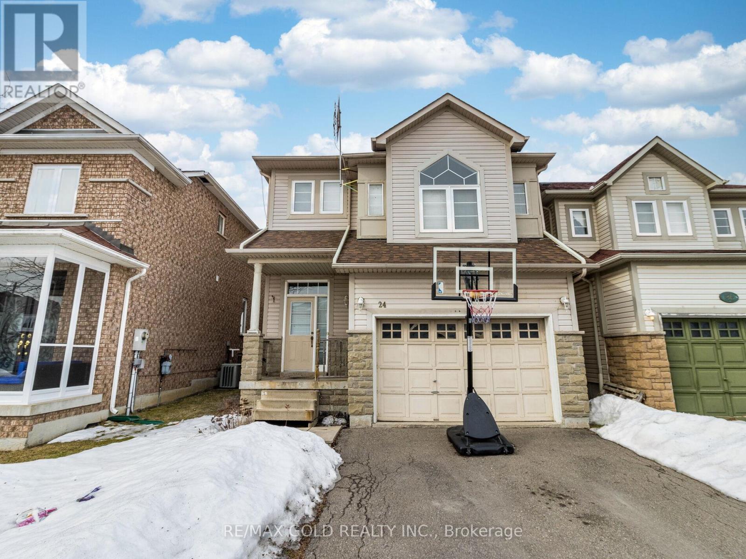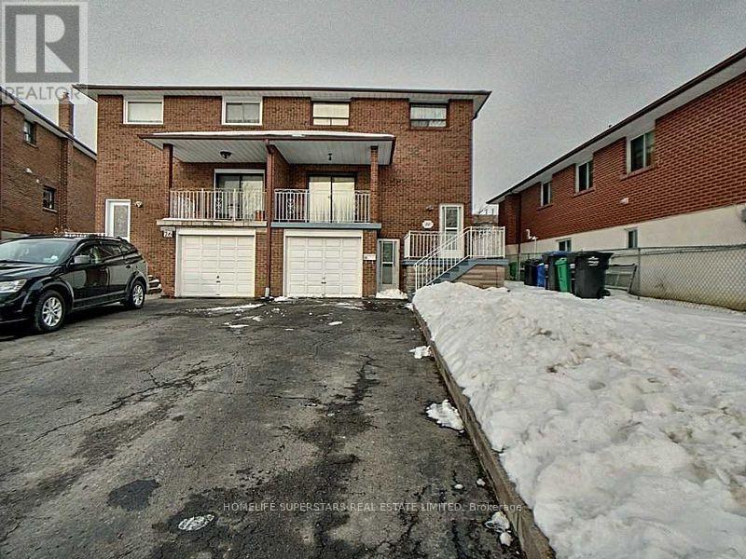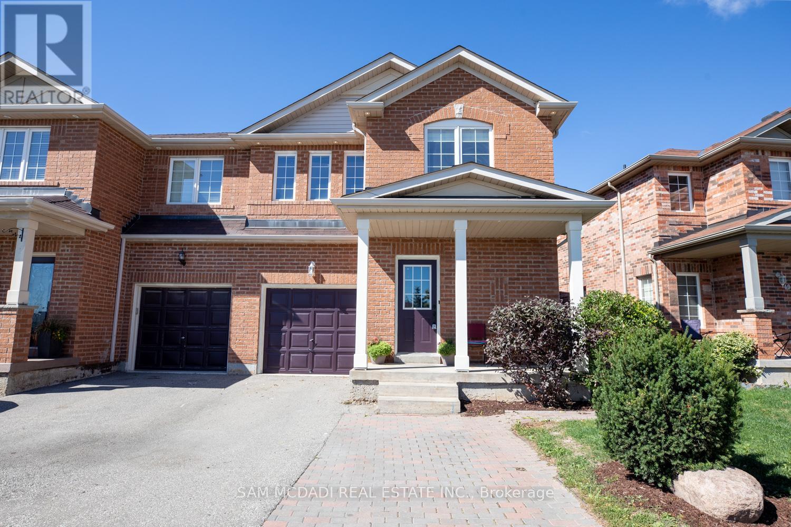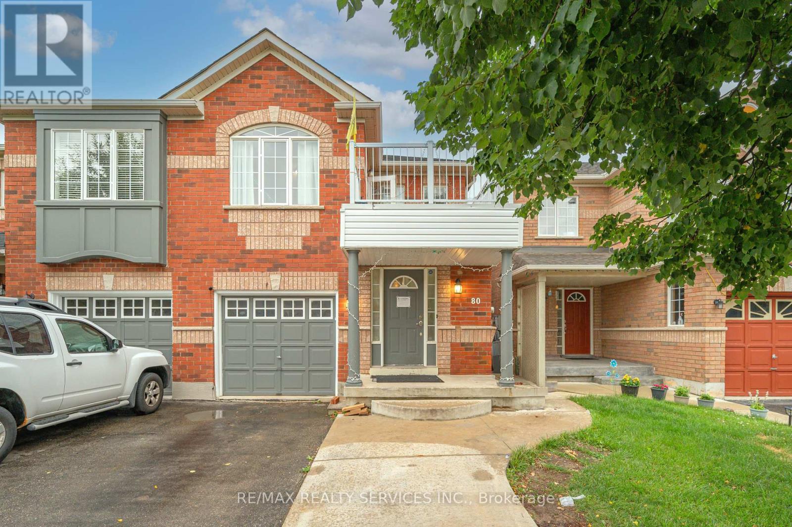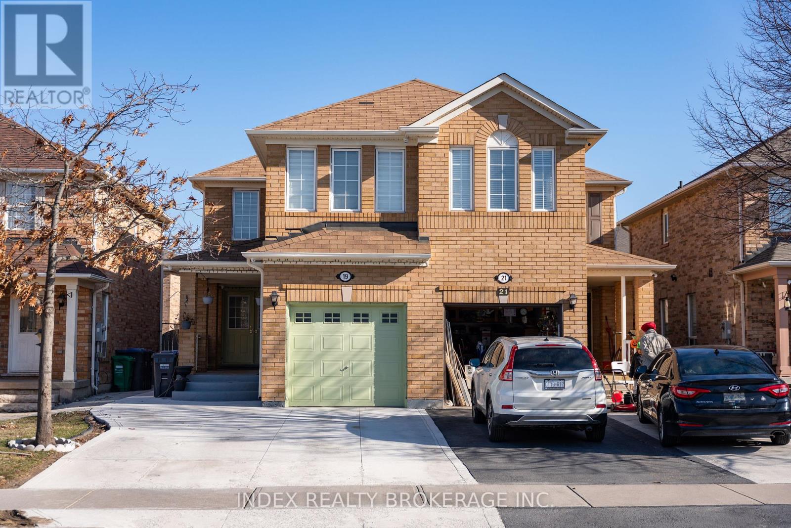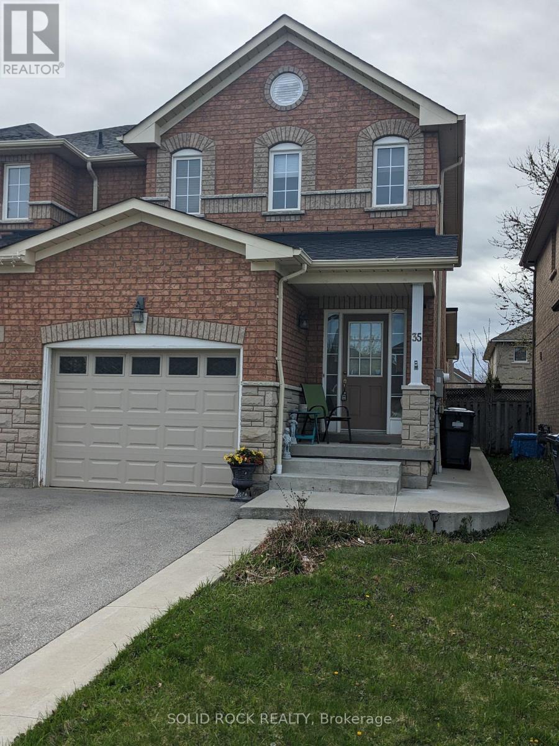Free account required
Unlock the full potential of your property search with a free account! Here's what you'll gain immediate access to:
- Exclusive Access to Every Listing
- Personalized Search Experience
- Favorite Properties at Your Fingertips
- Stay Ahead with Email Alerts
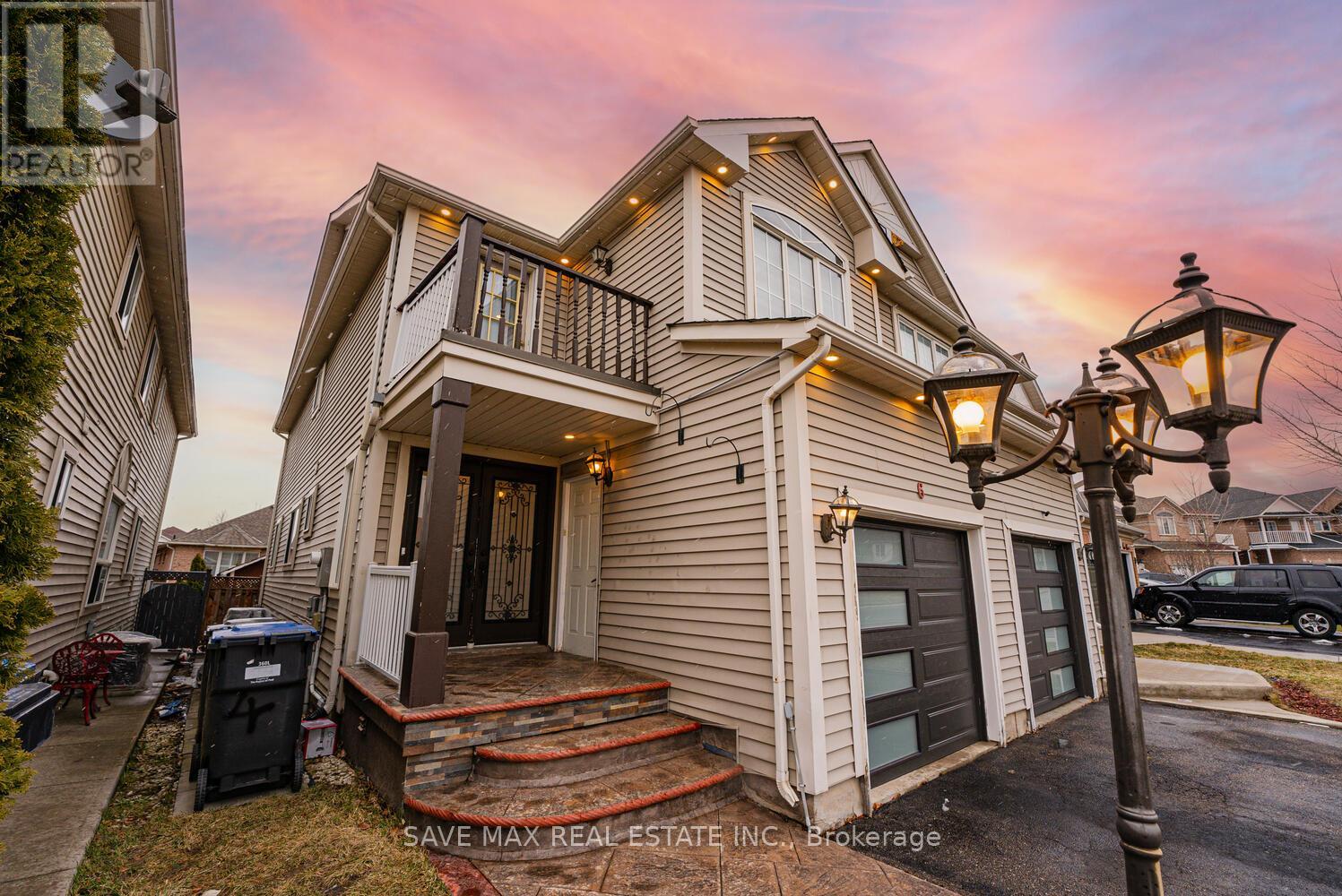
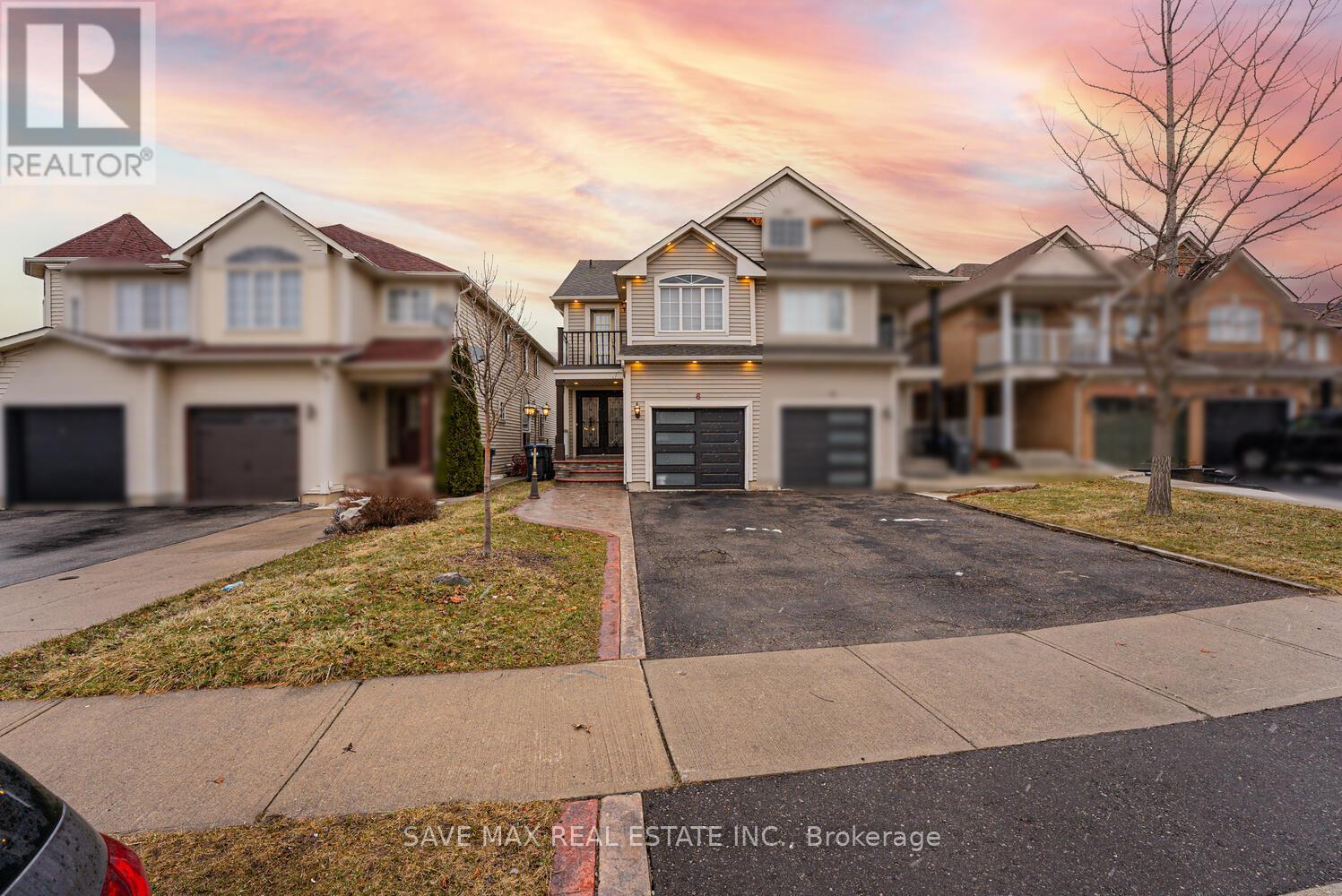

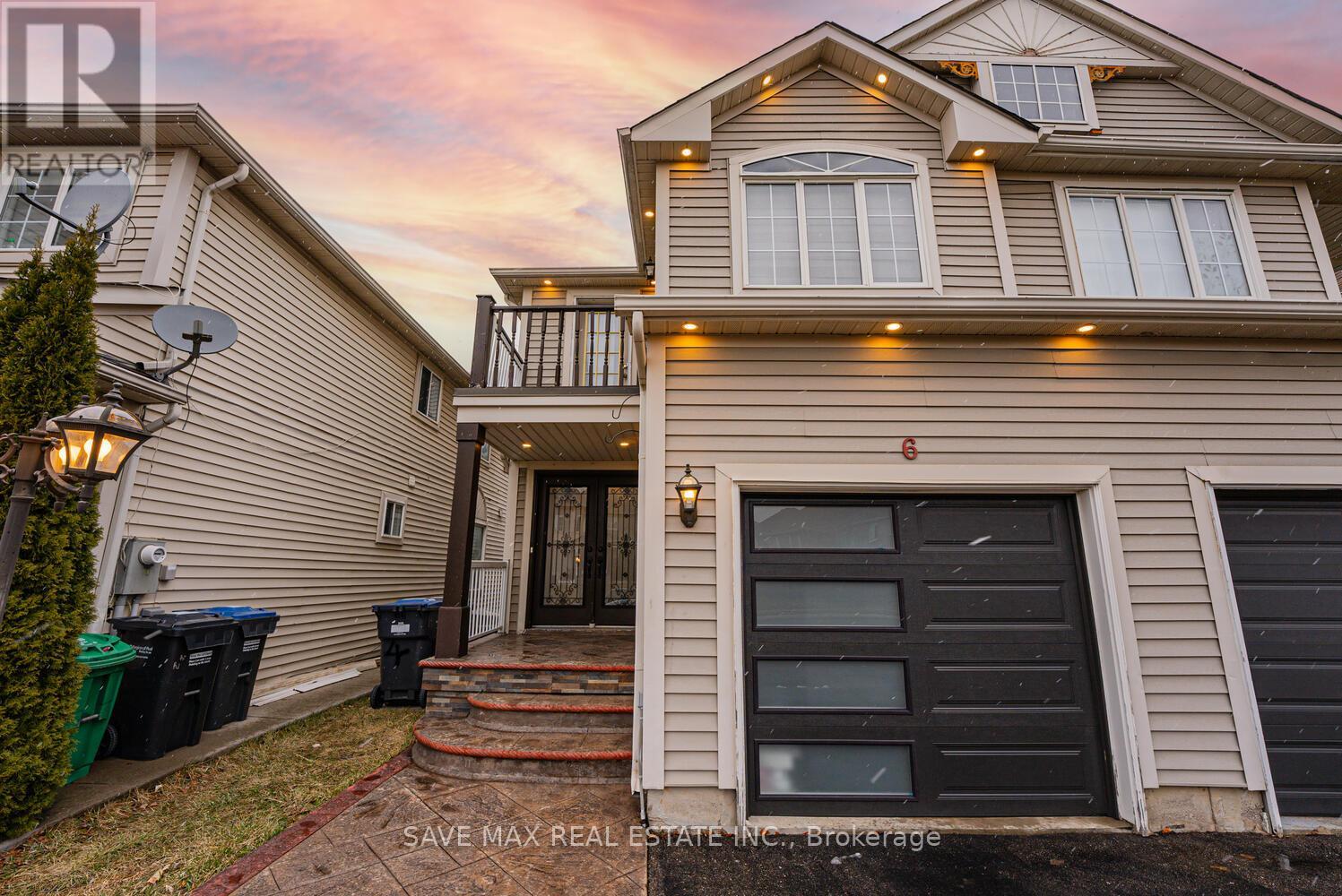

$879,900
6 WEATHER VANE LANE
Brampton, Ontario, Ontario, L6X2R5
MLS® Number: W12054192
Property description
Property Overview Type: Semi-Detached House Status: Fully Renovated Highlights-**Chef's Kitchen:-Gorgeous quartz countertops-Upgraded cabinets-beautiful backsplash tor a modern aesthetic-**Interior Features:-Wall-to-wall vinyl flooring throughout the home-Fully renovated bathrooms with modern fixtures-Luxurious Jacuzzi tub in the primary b4tdroom-Bright and clean atmosphere, creating a welcoming environment-**Entry & Doors:**-Impressive double door entry with stylish modern doors-Latest upgraded garage door tor added security and aesthetics- .mechanical Systems:**Recently replaced roof, air conditioner, and furnace-ensuring efficiency and peace of mind-Basement: -Fully finished with a separate entrance-Potential tor generating extra income Additional Information This beautifully renovated semi-detached home is truly a gem tor anyone seeking comfort and modern amenities. The spacious, bright layout complemented by high-quality finishes makes it perfect for family living or entertaining guests. With a finished basement that offers additional rental income potential, this property is not just a home, but a smart investment. Ideal For-Families seeking a move-in ready home-Investors looking for rental opportunities-Professionals desiring a modern, comfortable living space Schedule a Viewing Don't miss out on this exquisite property. see for yourself why this house is the perfect place to call home.
Building information
Type
*****
Age
*****
Appliances
*****
Basement Development
*****
Basement Features
*****
Basement Type
*****
Construction Style Attachment
*****
Cooling Type
*****
Exterior Finish
*****
Fire Protection
*****
Foundation Type
*****
Half Bath Total
*****
Heating Fuel
*****
Heating Type
*****
Size Interior
*****
Stories Total
*****
Utility Water
*****
Land information
Amenities
*****
Sewer
*****
Size Depth
*****
Size Frontage
*****
Size Irregular
*****
Size Total
*****
Rooms
Main level
Dining room
*****
Living room
*****
Eating area
*****
Kitchen
*****
Second level
Bedroom 3
*****
Bedroom 2
*****
Primary Bedroom
*****
Courtesy of SAVE MAX REAL ESTATE INC.
Book a Showing for this property
Please note that filling out this form you'll be registered and your phone number without the +1 part will be used as a password.
