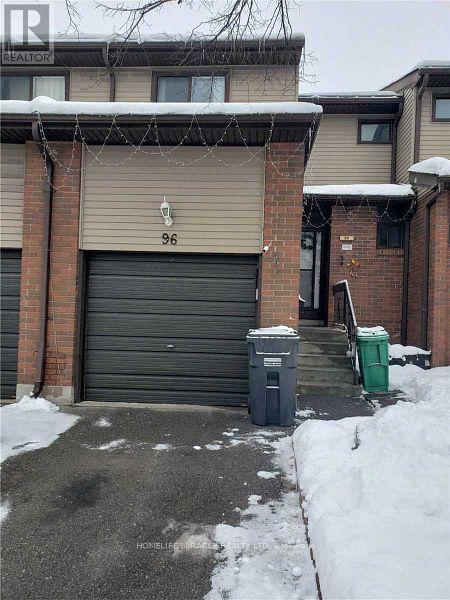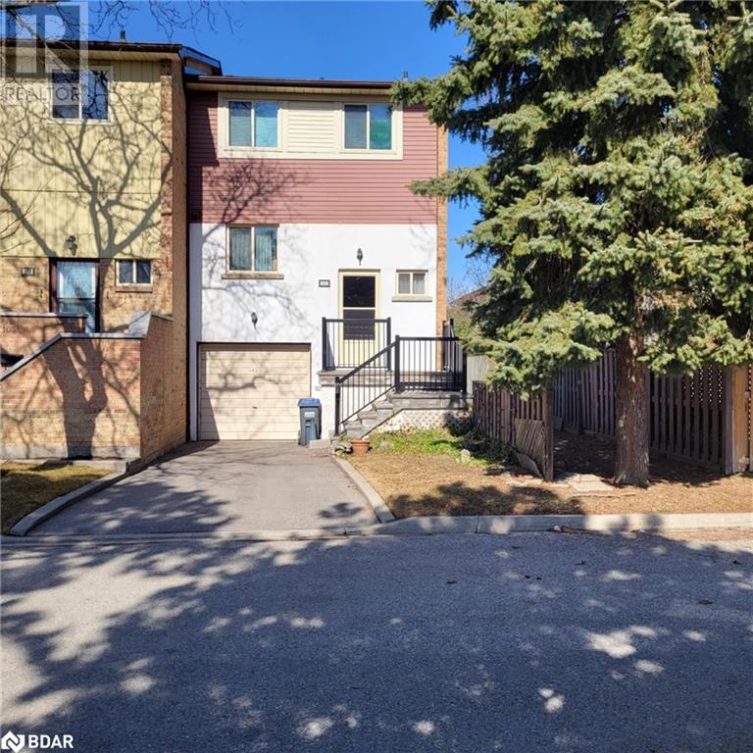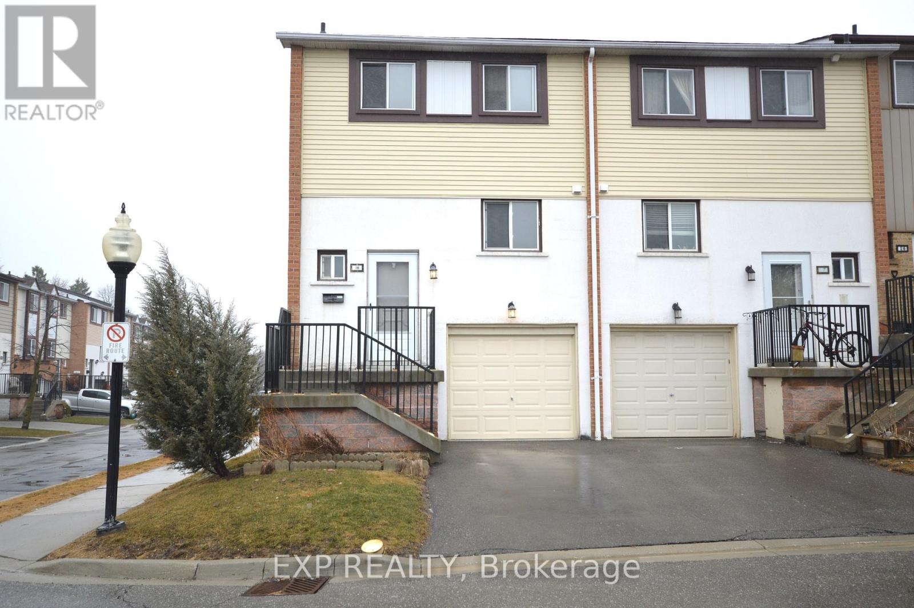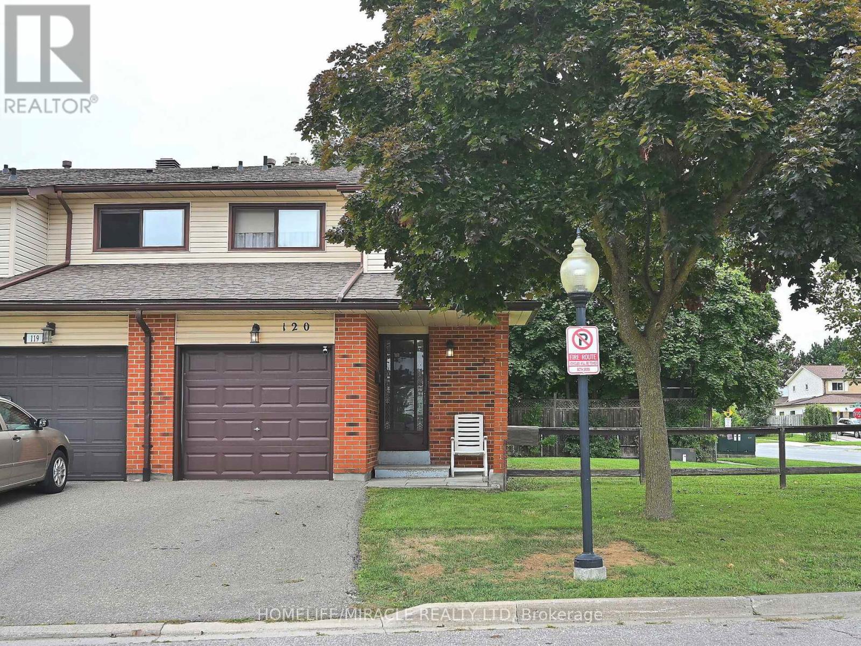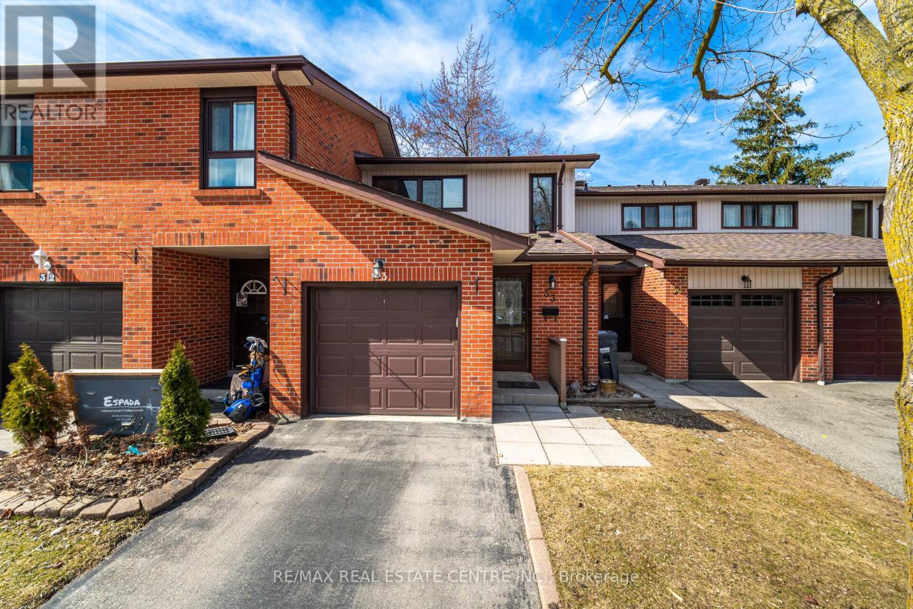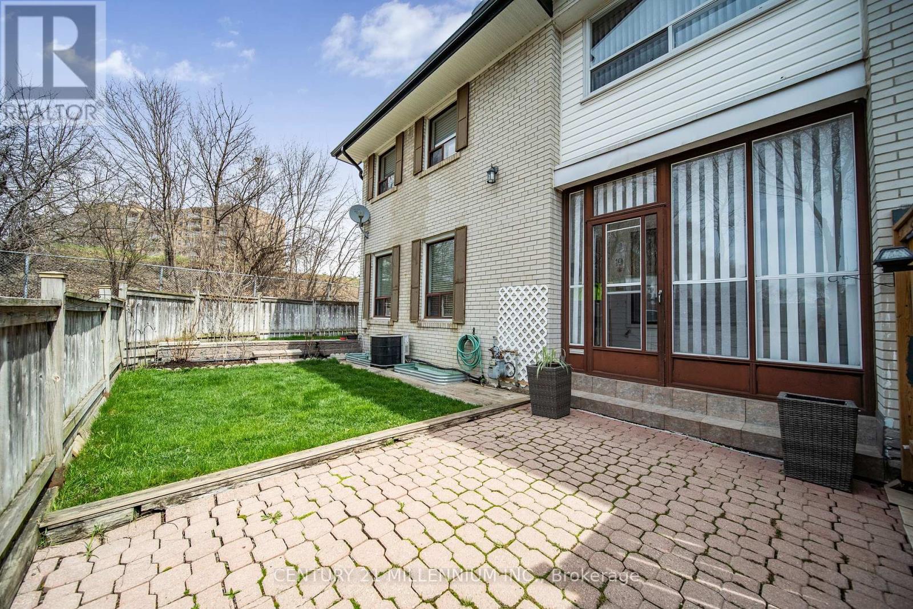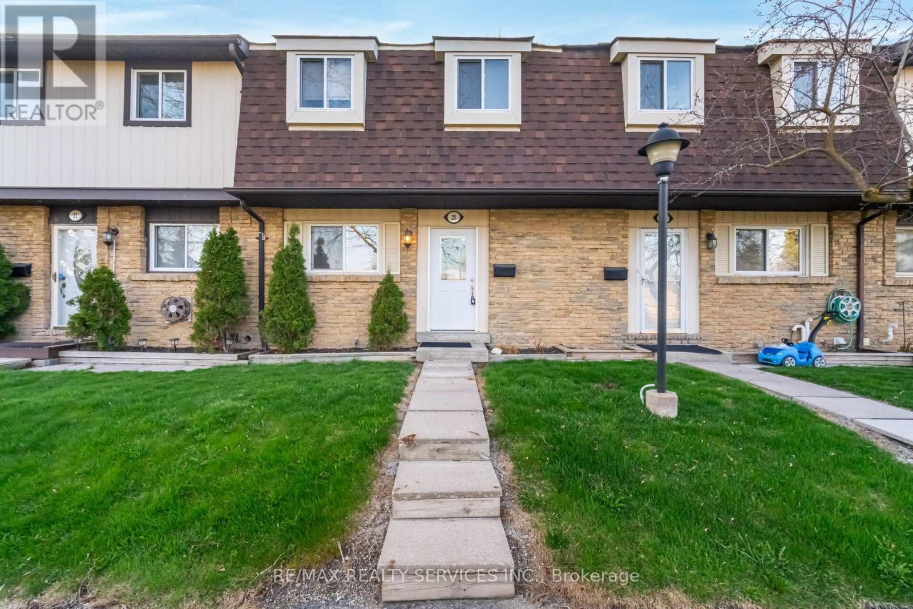Free account required
Unlock the full potential of your property search with a free account! Here's what you'll gain immediate access to:
- Exclusive Access to Every Listing
- Personalized Search Experience
- Favorite Properties at Your Fingertips
- Stay Ahead with Email Alerts
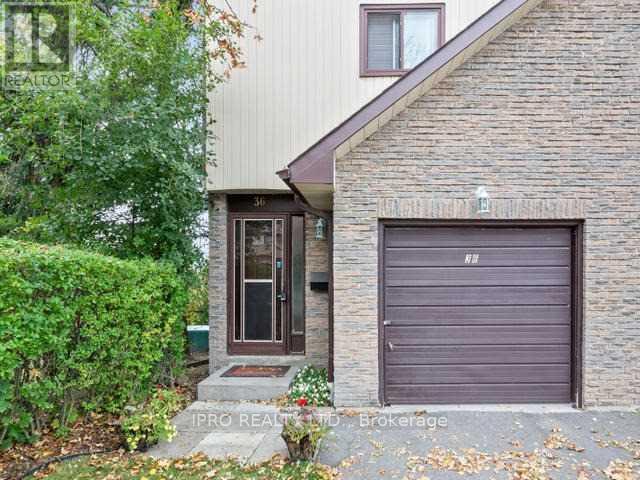

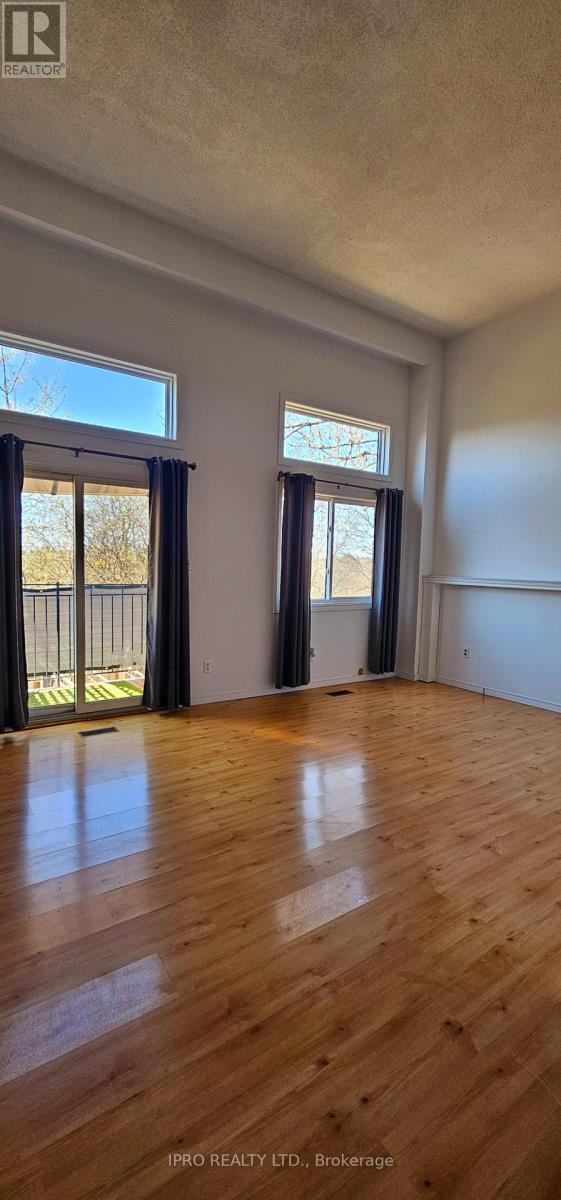

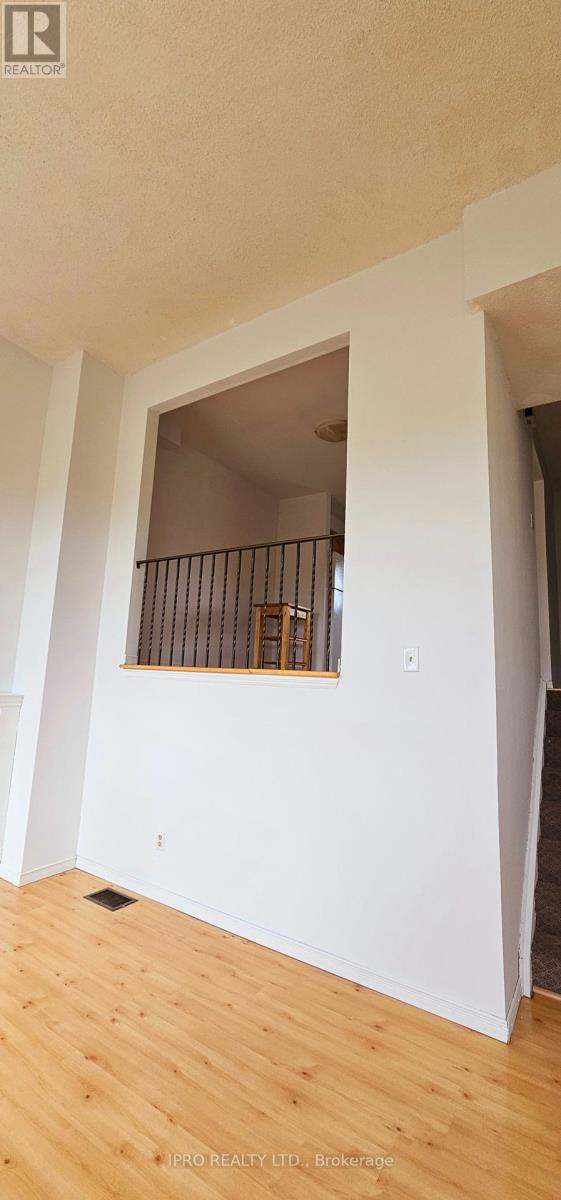
$645,000
36 DAWSON CRESCENT
Brampton, Ontario, Ontario, L6V3M5
MLS® Number: W12055242
Property description
36 Dawson Cres.-The Smart Move in Today's Market! With interest rates holding steady, there's never been a better time to stop renting and step into homeownership and this stunning 3-bedroom, 2-bathroom townhome in Bramptons vibrant Bramalea community is the opportunity you've been waiting for! This bright and spacious home offers everything a modern family needs: A sun-filled open-concept living/dining space, a stylishly kitchen with lots of storage and prep space Three generously sized bedrooms with roomy closets A finished basement perfect for a rec room, home office, or guest suite. A private, fenced backyard ideal for entertaining, gardening, or letting kids and pets play freely. You'll love living in this quiet, family-friendly complex just minutes from it all: Bramalea City Centre, Chinguacousy Park, GO Station, Highway 410, top-rated schools, and public transit are all just around the corner. Additional Features: One dedicated parking spot + visitor parking, Low-maintenance condo living. Move-in ready condition, Safe, well-managed complex with friendly neighbors, with mortgage rates stable and prices in your favour, there's no better time to buy. Whether you're a first-time homebuyer, downsizer, or investor, this property is the total package location, value, and lifestyle. Make the move to Dawson Cres. where affordability meets opportunity.
Building information
Type
*****
Age
*****
Amenities
*****
Appliances
*****
Basement Development
*****
Basement Features
*****
Basement Type
*****
Cooling Type
*****
Exterior Finish
*****
Flooring Type
*****
Foundation Type
*****
Half Bath Total
*****
Heating Fuel
*****
Heating Type
*****
Size Interior
*****
Stories Total
*****
Land information
Amenities
*****
Fence Type
*****
Rooms
In between
Family room
*****
Upper Level
Bedroom 3
*****
Bedroom 2
*****
Primary Bedroom
*****
Main level
Recreational, Games room
*****
Second level
Dining room
*****
Kitchen
*****
In between
Family room
*****
Upper Level
Bedroom 3
*****
Bedroom 2
*****
Primary Bedroom
*****
Main level
Recreational, Games room
*****
Second level
Dining room
*****
Kitchen
*****
In between
Family room
*****
Upper Level
Bedroom 3
*****
Bedroom 2
*****
Primary Bedroom
*****
Main level
Recreational, Games room
*****
Second level
Dining room
*****
Kitchen
*****
In between
Family room
*****
Upper Level
Bedroom 3
*****
Bedroom 2
*****
Primary Bedroom
*****
Main level
Recreational, Games room
*****
Second level
Dining room
*****
Kitchen
*****
In between
Family room
*****
Upper Level
Bedroom 3
*****
Bedroom 2
*****
Primary Bedroom
*****
Main level
Recreational, Games room
*****
Second level
Dining room
*****
Kitchen
*****
In between
Family room
*****
Upper Level
Bedroom 3
*****
Bedroom 2
*****
Primary Bedroom
*****
Main level
Recreational, Games room
*****
Second level
Dining room
*****
Kitchen
*****
In between
Family room
*****
Upper Level
Bedroom 3
*****
Bedroom 2
*****
Primary Bedroom
*****
Main level
Recreational, Games room
*****
Second level
Dining room
*****
Kitchen
*****
In between
Family room
*****
Courtesy of IPRO REALTY LTD.
Book a Showing for this property
Please note that filling out this form you'll be registered and your phone number without the +1 part will be used as a password.
