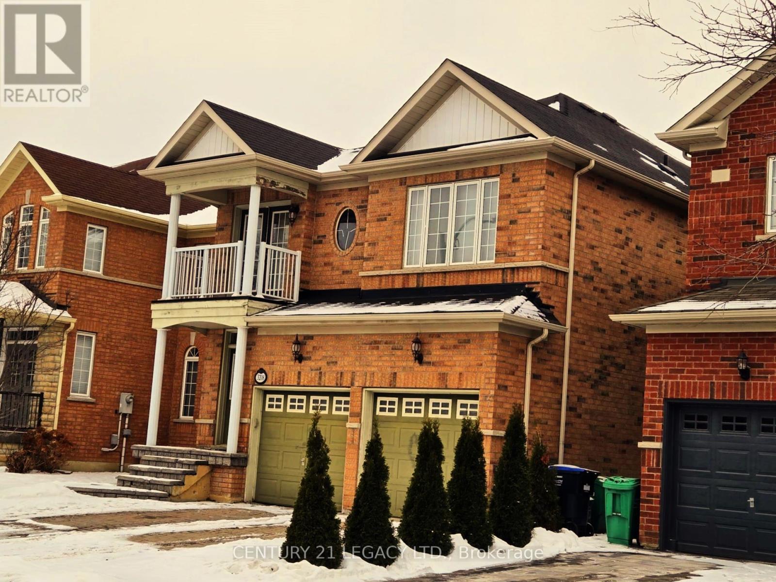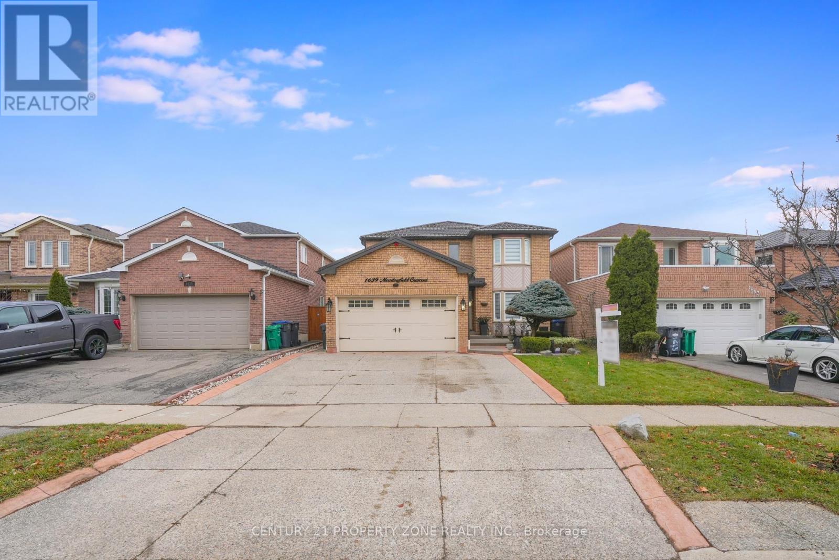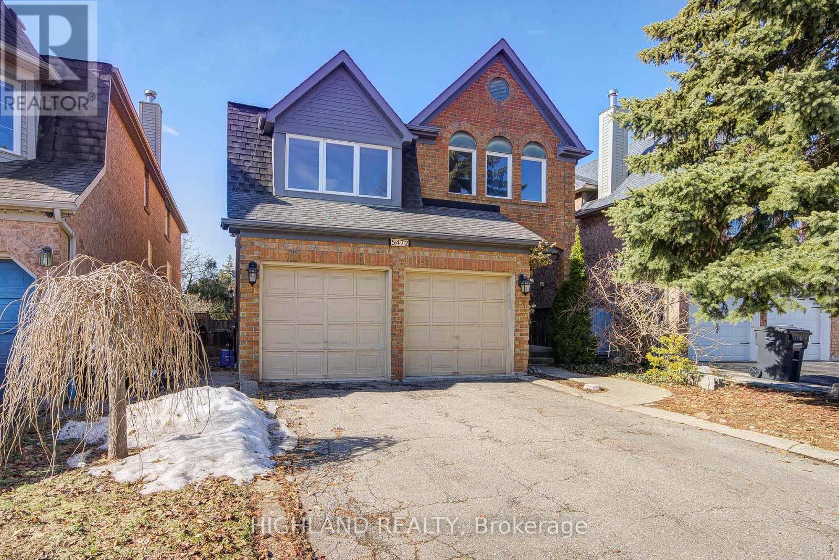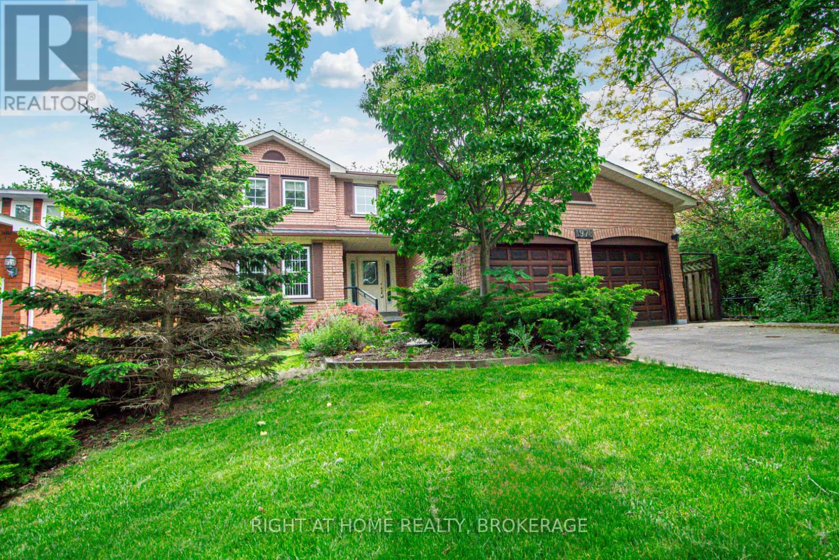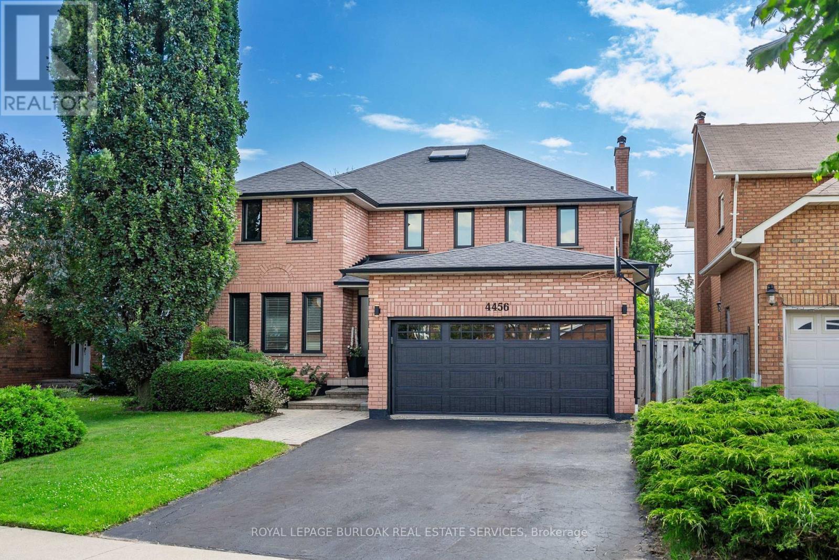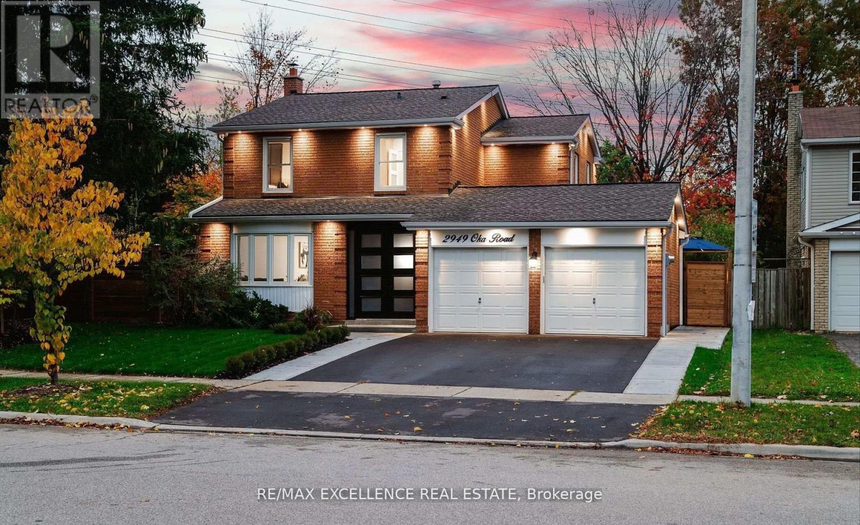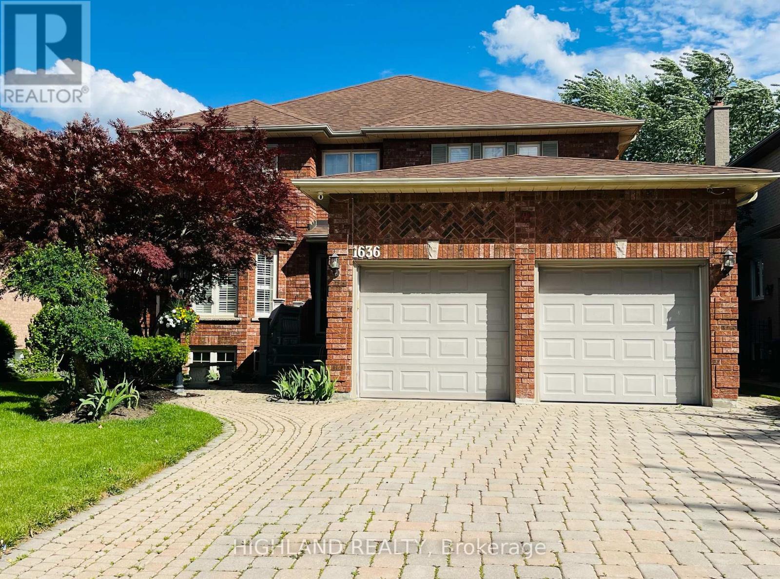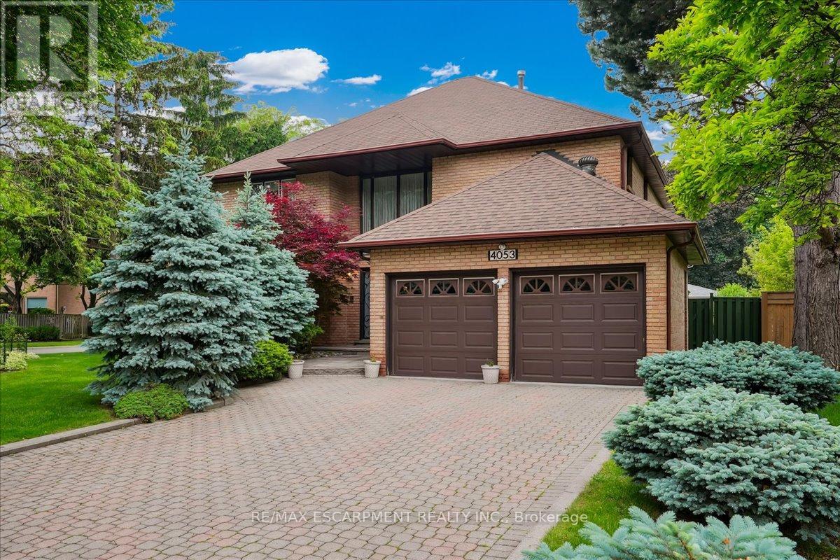Free account required
Unlock the full potential of your property search with a free account! Here's what you'll gain immediate access to:
- Exclusive Access to Every Listing
- Personalized Search Experience
- Favorite Properties at Your Fingertips
- Stay Ahead with Email Alerts




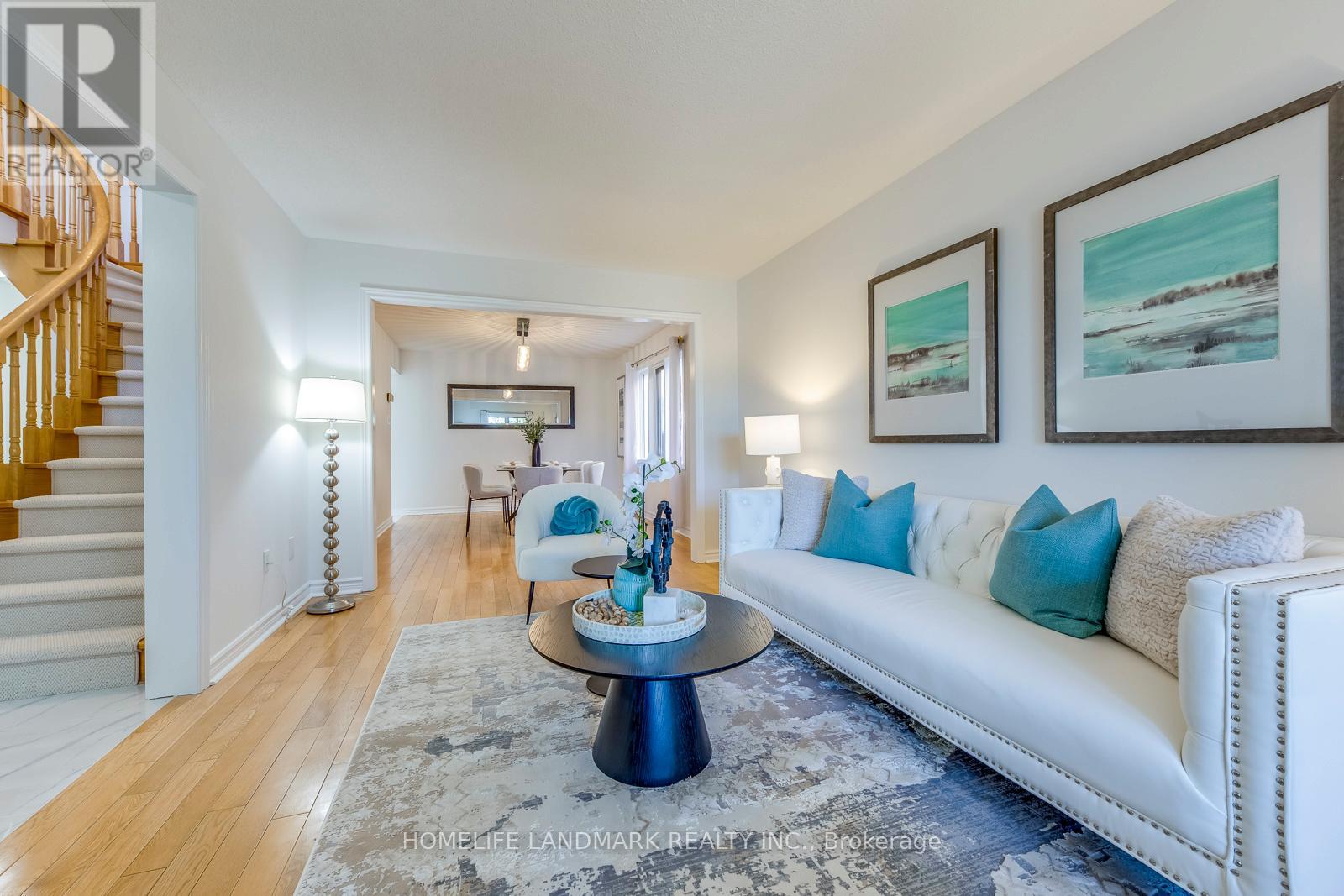
$1,750,000
5816 GREENSBORO DRIVE
Mississauga, Ontario, Ontario, L5M5T1
MLS® Number: W12055501
Property description
AAA location In Heart Of Central Erin Mills , John Fraser/St Aloysius Gonzaga School Zone, Castlebridge PS(French immersion) * Right In Front Of Castlegreen Meadows Park! Best Snow Sledding and Tobogganing Hills in Peel Region!! 2770Sf. Entire home freshly painted! New ceramic tiles in main floor, new carpet on the stairs. Garage door(2025),Hot water tank(2025),Washer(2021),A/C(2021),Light Fixtures(2016). Kitchen Cabinetry Countertop(2016),Roof(2014),Awning(2015),Basement(2014)
Building information
Type
*****
Appliances
*****
Basement Development
*****
Basement Type
*****
Construction Style Attachment
*****
Cooling Type
*****
Exterior Finish
*****
Fireplace Present
*****
Flooring Type
*****
Half Bath Total
*****
Heating Fuel
*****
Heating Type
*****
Size Interior
*****
Stories Total
*****
Utility Water
*****
Land information
Sewer
*****
Size Depth
*****
Size Frontage
*****
Size Irregular
*****
Size Total
*****
Rooms
Main level
Eating area
*****
Kitchen
*****
Family room
*****
Library
*****
Dining room
*****
Living room
*****
Basement
Kitchen
*****
Great room
*****
Bedroom
*****
Second level
Bedroom 4
*****
Bedroom 3
*****
Bedroom 2
*****
Primary Bedroom
*****
Main level
Eating area
*****
Kitchen
*****
Family room
*****
Library
*****
Dining room
*****
Living room
*****
Basement
Kitchen
*****
Great room
*****
Bedroom
*****
Second level
Bedroom 4
*****
Bedroom 3
*****
Bedroom 2
*****
Primary Bedroom
*****
Courtesy of HOMELIFE LANDMARK REALTY INC.
Book a Showing for this property
Please note that filling out this form you'll be registered and your phone number without the +1 part will be used as a password.
