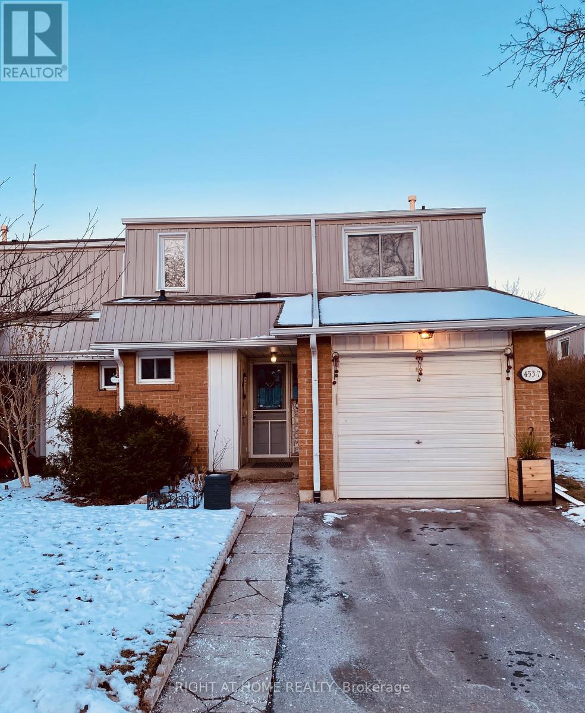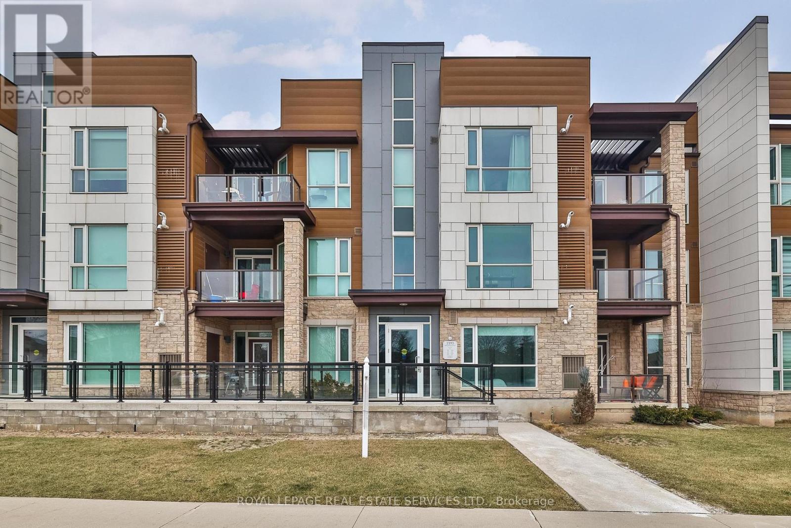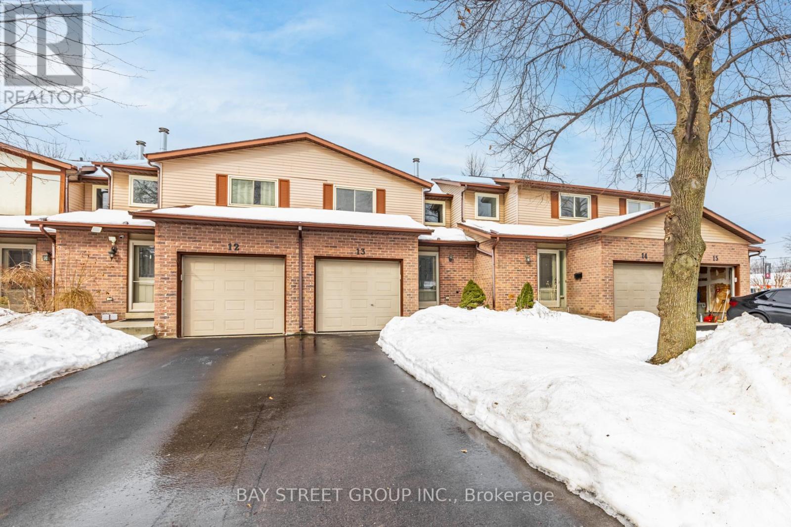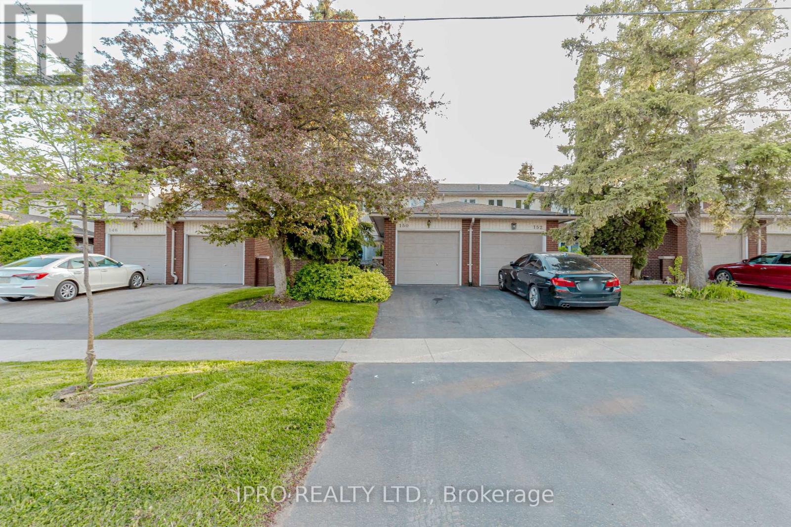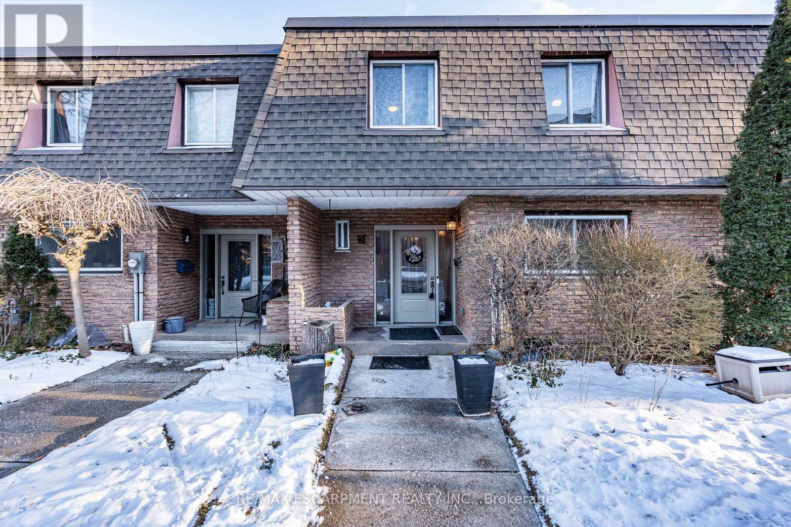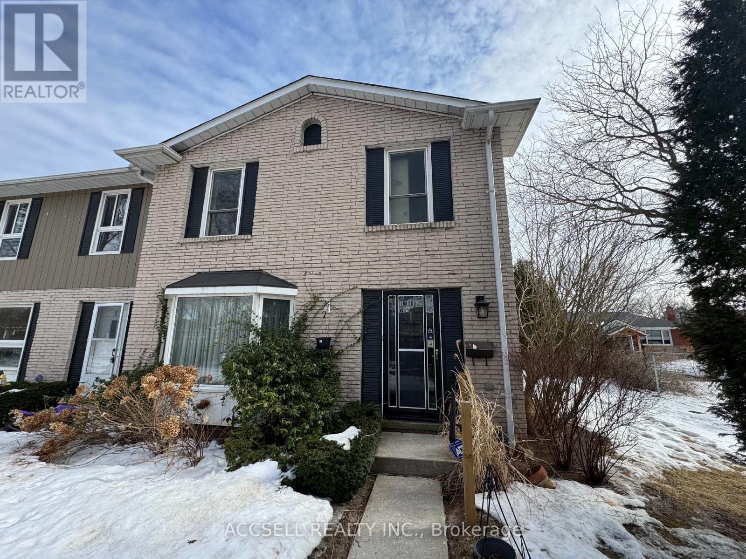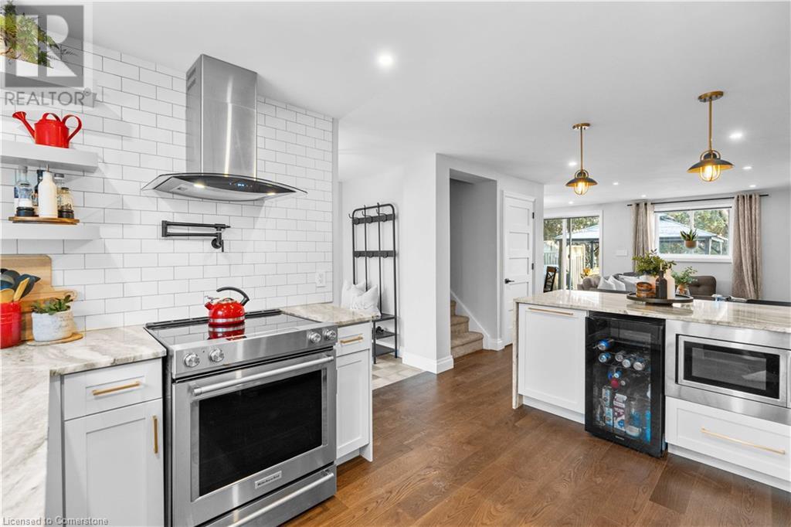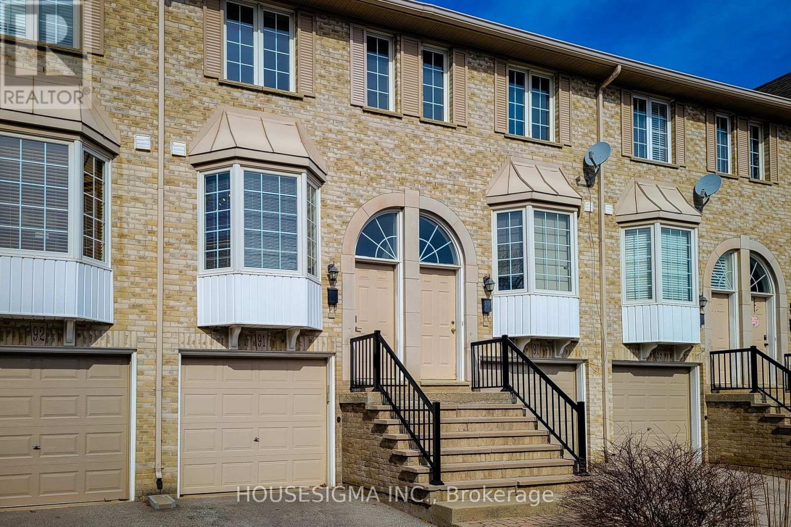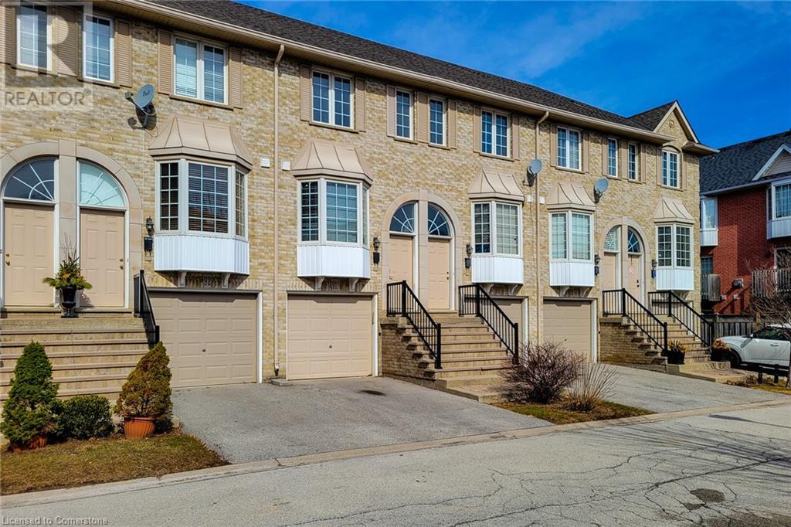Free account required
Unlock the full potential of your property search with a free account! Here's what you'll gain immediate access to:
- Exclusive Access to Every Listing
- Personalized Search Experience
- Favorite Properties at Your Fingertips
- Stay Ahead with Email Alerts





$695,999
202 - 1701 LAMPMAN AVENUE
Burlington, Ontario, Ontario, L7L6R7
MLS® Number: W12055754
Property description
Welcome to this fully renovated ground-floor condo (no stairs!), offering a spacious 3-bedroom, 2-full bathroom layout in one of Burlington's most livables areas. Located in the charming Sheldon Creek neighbourhood, this home is ideal for those seeking modern comfort and a convenient, vibrant location. Step into a bright, open-concept living area that seamlessly blends the living, dining, and kitchen spaces. The large walkout patio is perfect for entertaining, with ample space for outdoor dining and BBQs. The kitchen boasts stylish upgrades, including stainless steel appliances, a chic tile backsplash, quartz countertops, and a convenient breakfast bar, perfect for casual meals or socializing while cooking. The primary bedroom features a 4-piece ensuite bathroom and plenty of closet space. There is a large ensuite storage room, ensuring you have plenty of space for all your belongings. You'll also enjoy the ease of having two parking spots located just outside your door. This unbeatable location places you within walking distance to everything you need: shopping, restaurants, parks, and scenic trails. Plus, with quick access to the QEW, commuting has never been easier. This condo offers a perfect blend of modern living, comfort, and location. Don't miss the opportunity to make this beautiful home yours! **EXTRAS** No Kitec plumbing in unit. Stove, Microwave, Exhaust Fan, Dishwasher, Fridge, Washer & Dryer, all purchased end of 2023. Owned Furnace (2024), Hot Water Tank (2024) & A/C unit. Window coverings included.
Building information
Type
*****
Age
*****
Amenities
*****
Cooling Type
*****
Exterior Finish
*****
Fire Protection
*****
Flooring Type
*****
Heating Fuel
*****
Heating Type
*****
Size Interior
*****
Land information
Amenities
*****
Rooms
Other
Laundry room
*****
Bathroom
*****
Bedroom
*****
Bedroom
*****
Primary Bedroom
*****
Kitchen
*****
Dining room
*****
Living room
*****
Laundry room
*****
Bathroom
*****
Bedroom
*****
Bedroom
*****
Primary Bedroom
*****
Kitchen
*****
Dining room
*****
Living room
*****
Laundry room
*****
Bathroom
*****
Bedroom
*****
Bedroom
*****
Primary Bedroom
*****
Kitchen
*****
Dining room
*****
Living room
*****
Laundry room
*****
Bathroom
*****
Bedroom
*****
Bedroom
*****
Primary Bedroom
*****
Kitchen
*****
Dining room
*****
Living room
*****
Laundry room
*****
Bathroom
*****
Bedroom
*****
Bedroom
*****
Primary Bedroom
*****
Kitchen
*****
Dining room
*****
Living room
*****
Laundry room
*****
Bathroom
*****
Bedroom
*****
Bedroom
*****
Primary Bedroom
*****
Kitchen
*****
Dining room
*****
Living room
*****
Laundry room
*****
Bathroom
*****
Courtesy of REAL BROKER ONTARIO LTD.
Book a Showing for this property
Please note that filling out this form you'll be registered and your phone number without the +1 part will be used as a password.
