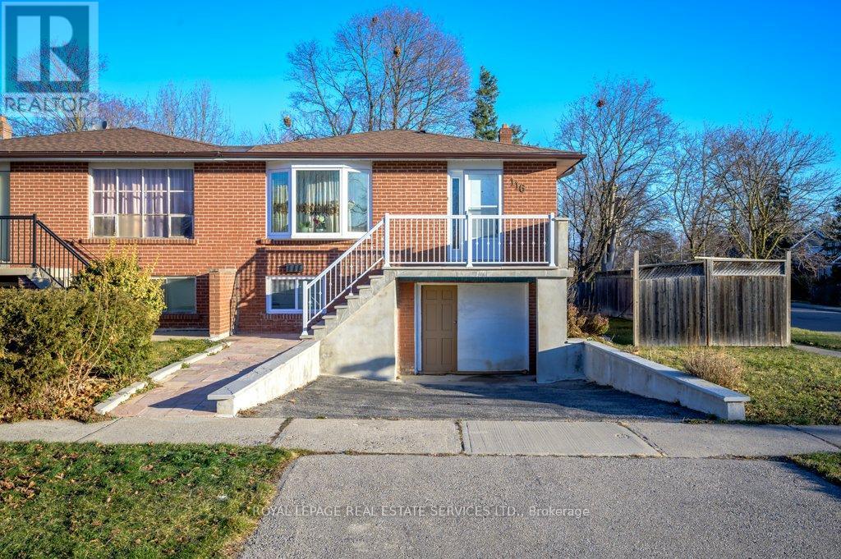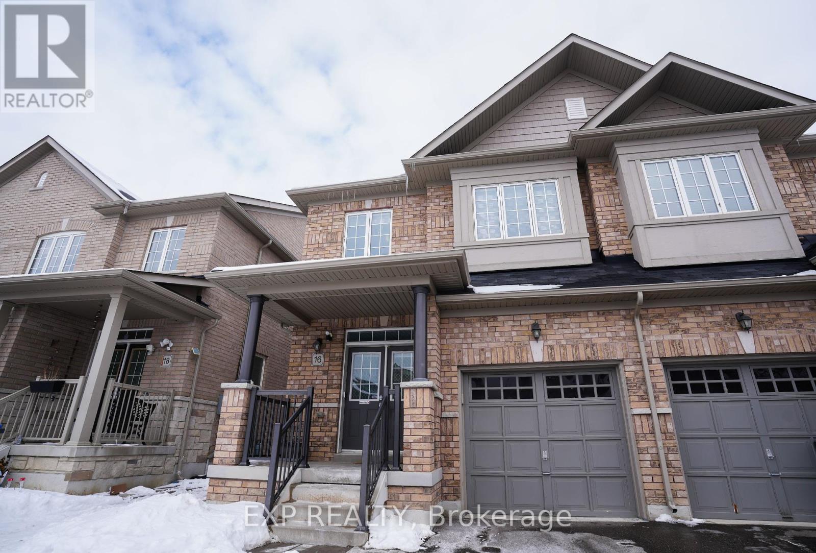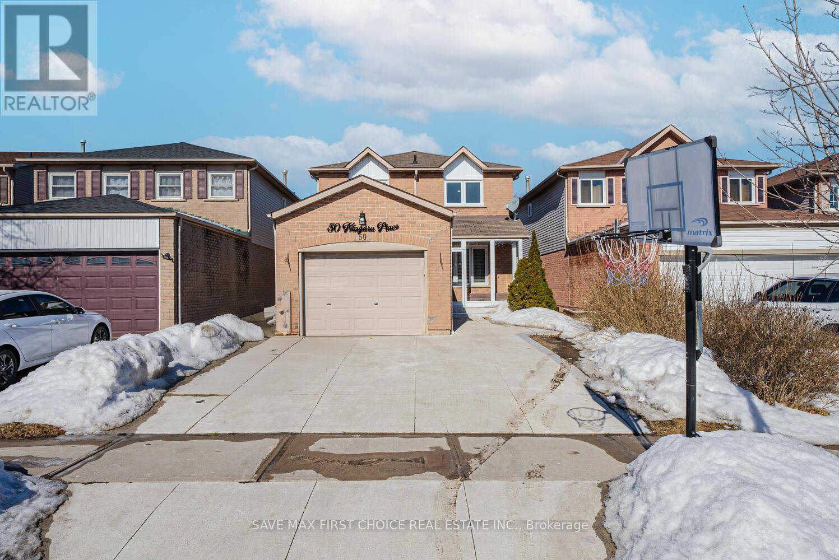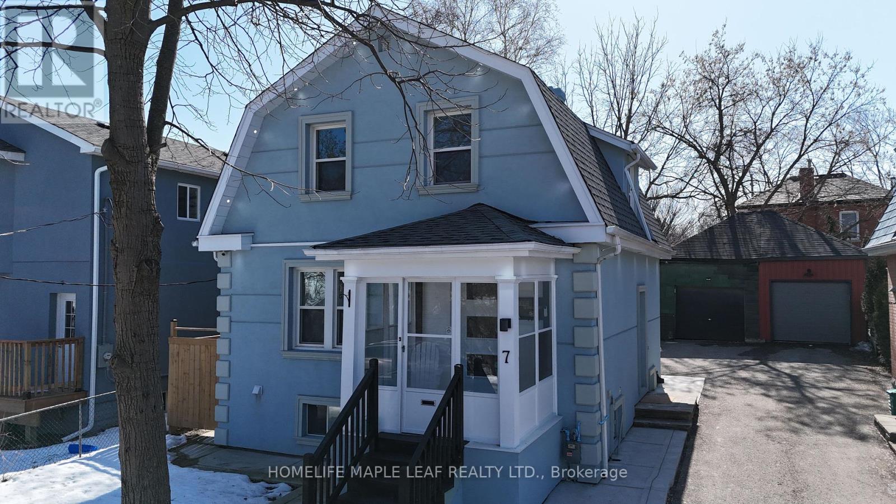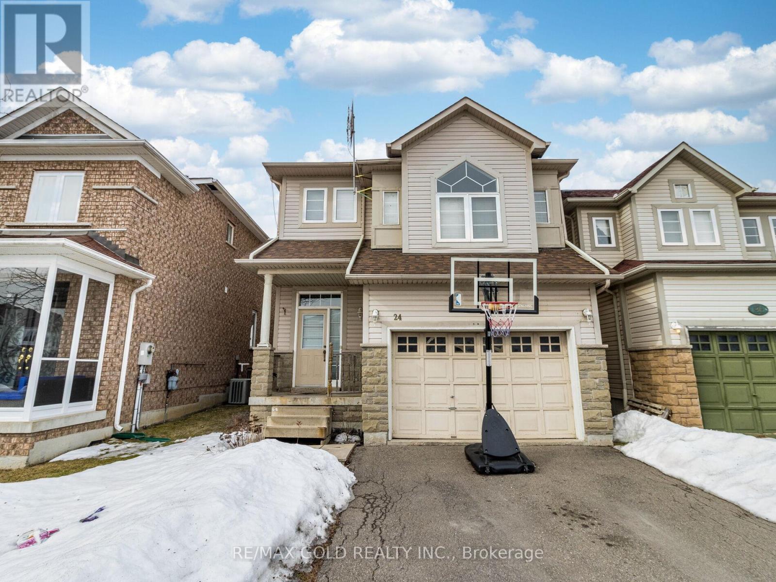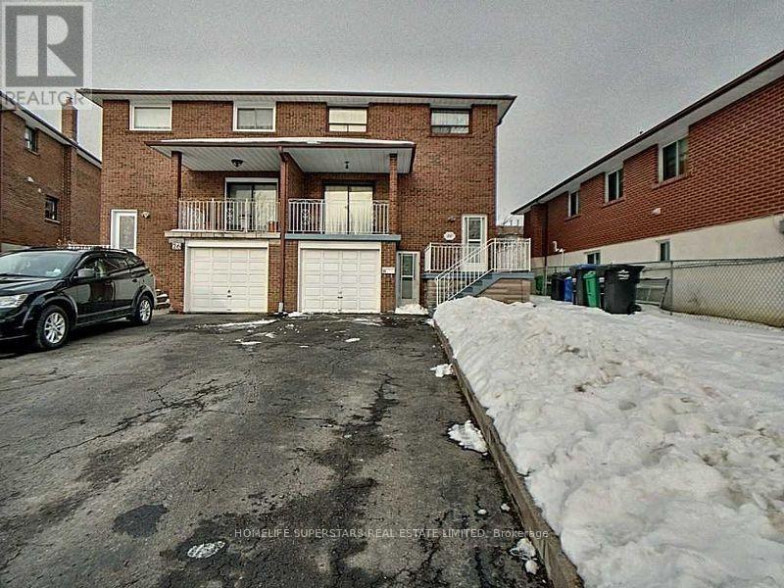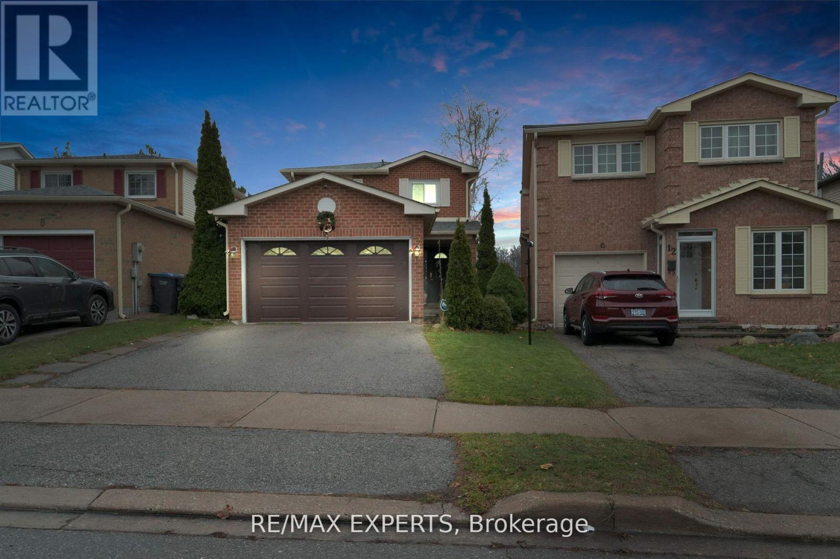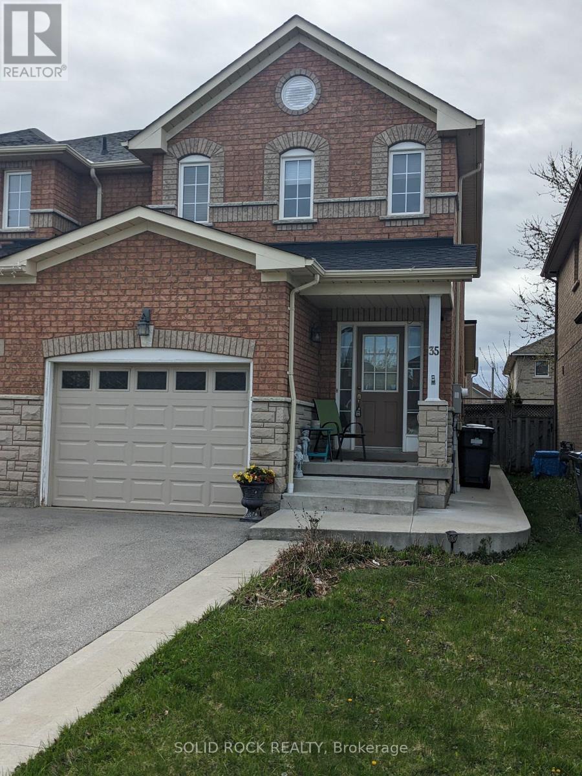Free account required
Unlock the full potential of your property search with a free account! Here's what you'll gain immediate access to:
- Exclusive Access to Every Listing
- Personalized Search Experience
- Favorite Properties at Your Fingertips
- Stay Ahead with Email Alerts
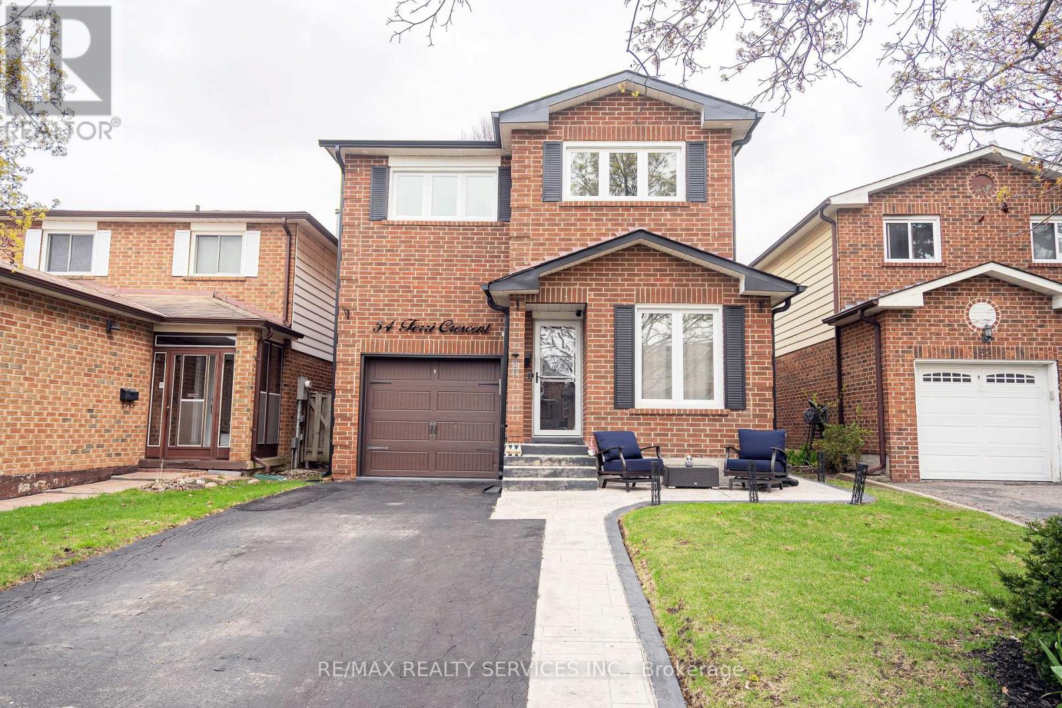
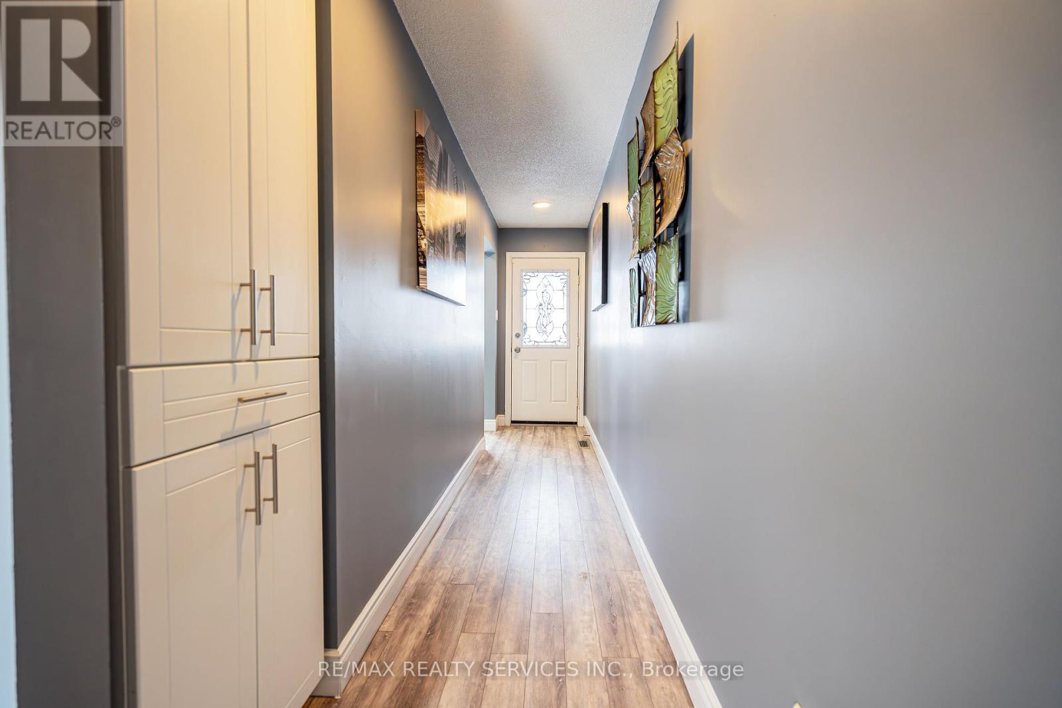
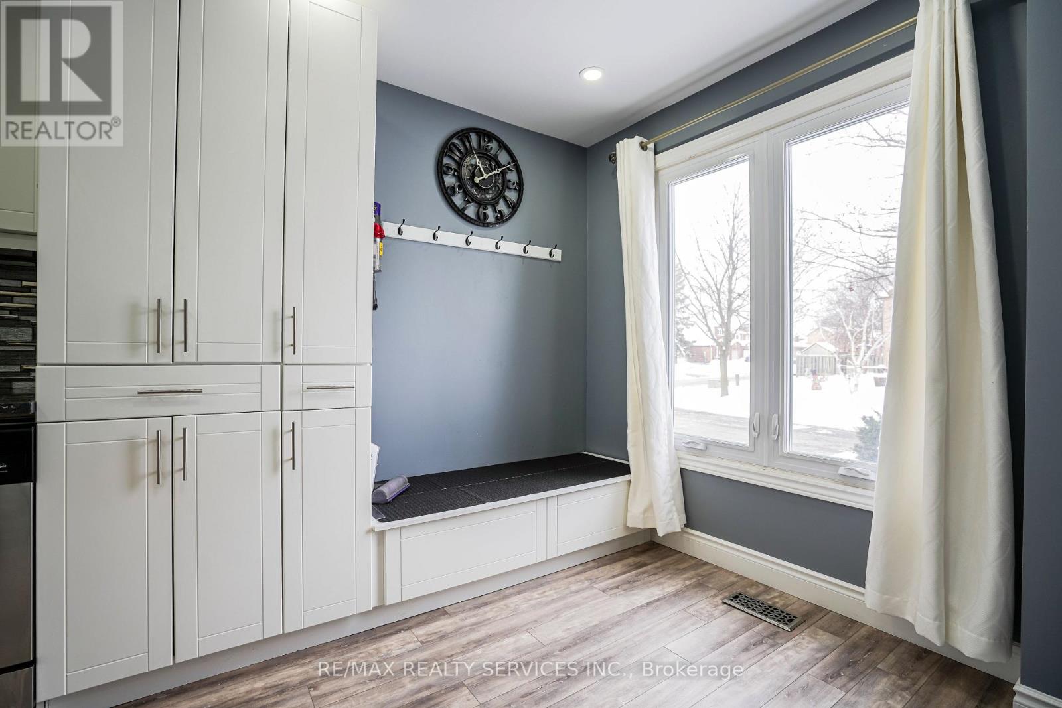
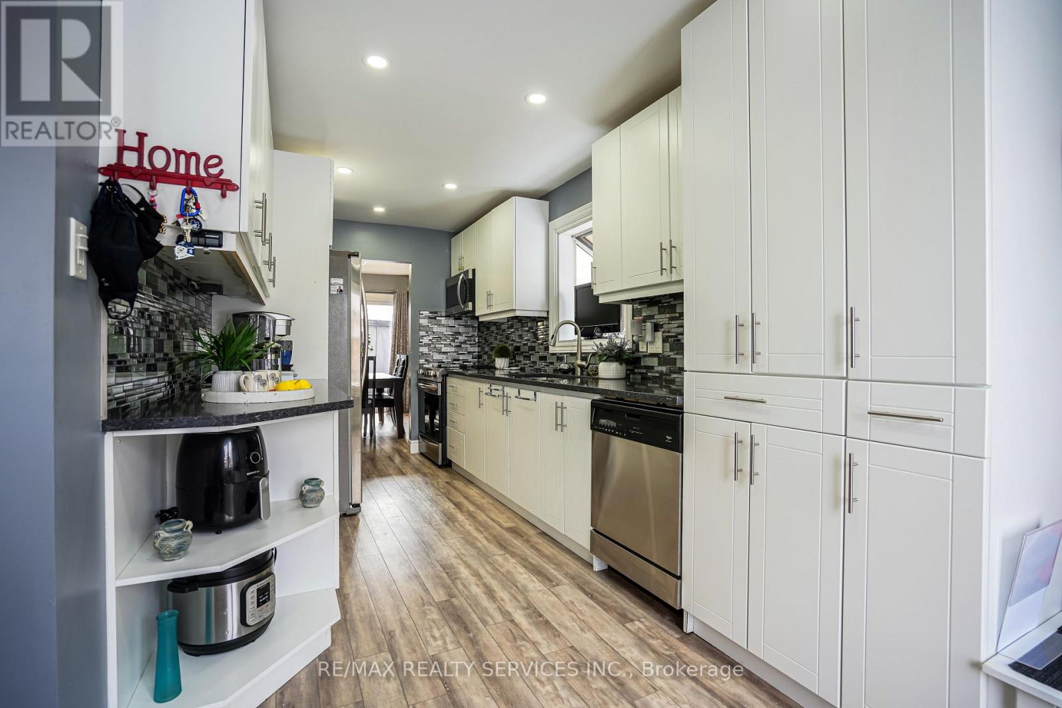
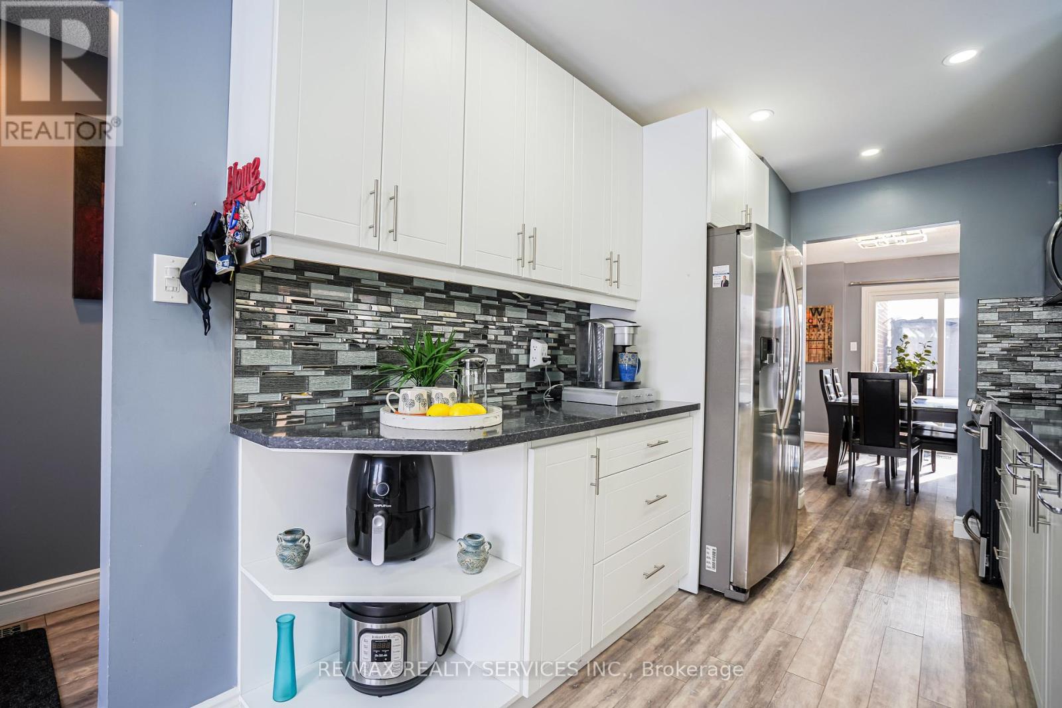
$839,999
54 FERRI CRESCENT
Brampton, Ontario, Ontario, L6Z1R9
MLS® Number: W12056166
Property description
Welcome to 54 Ferri Cres, a charming 3-bedroom, 2-bathroom home located in a desirable neighborhood! This well-maintained property offers a functional layout perfect for families or first-time buyers. The main floor features a bright and inviting living space featuring an updated kitchen with quartz counters and stainless steel appliances, leading to formal dining room with w/o to a fenced yard. Separate living and family rooms. Upper floor features 3 spacious bedrooms and a renovated 5-piece bathroom that adds a touch of modern elegance. The primary bedroom boasts a semi-ensuite, providing added convenience. The main laundry room offers direct access to a 2-piece bathroom, making daily routines a breeze. Head downstairs to the finished basement, complete with a recreation room, home office, or extra living space. Windows, roof shingles and kitchen updated in recent years as per seller. Situated in a fantastic location close to parks, schools, and all amenities, this home is a must-see!
Building information
Type
*****
Appliances
*****
Basement Development
*****
Basement Type
*****
Construction Style Attachment
*****
Construction Style Split Level
*****
Cooling Type
*****
Exterior Finish
*****
Fireplace Present
*****
FireplaceTotal
*****
Flooring Type
*****
Foundation Type
*****
Half Bath Total
*****
Heating Fuel
*****
Heating Type
*****
Size Interior
*****
Utility Water
*****
Land information
Sewer
*****
Size Depth
*****
Size Frontage
*****
Size Irregular
*****
Size Total
*****
Rooms
In between
Living room
*****
Family room
*****
Upper Level
Bedroom 3
*****
Bedroom 2
*****
Primary Bedroom
*****
Main level
Laundry room
*****
Kitchen
*****
Dining room
*****
Basement
Recreational, Games room
*****
Courtesy of RE/MAX REALTY SERVICES INC.
Book a Showing for this property
Please note that filling out this form you'll be registered and your phone number without the +1 part will be used as a password.
