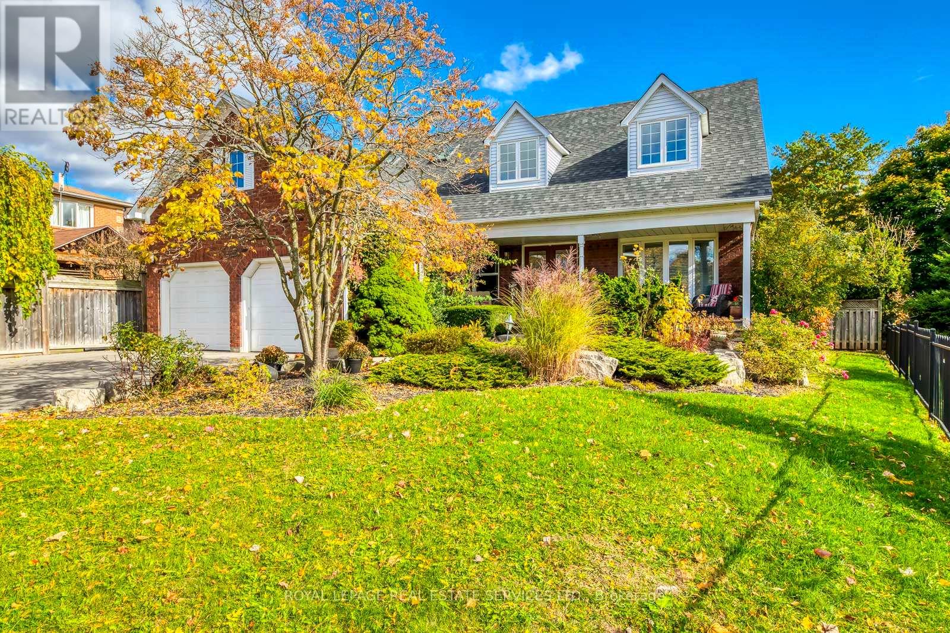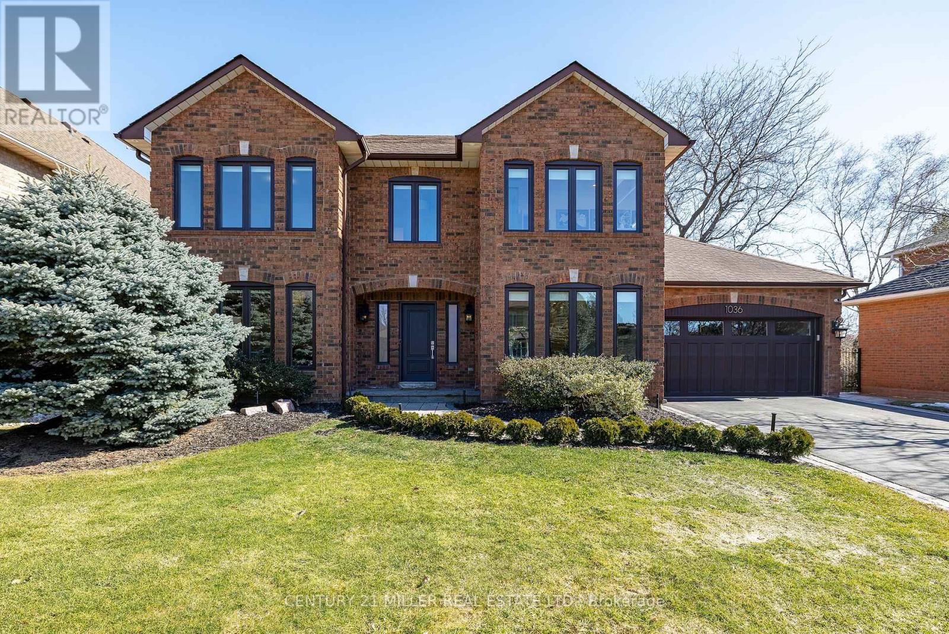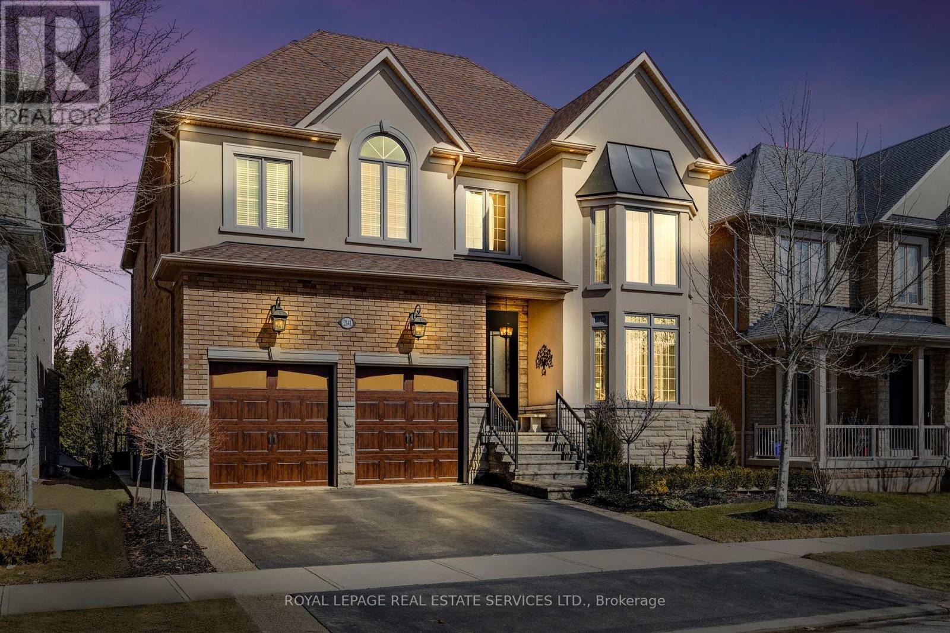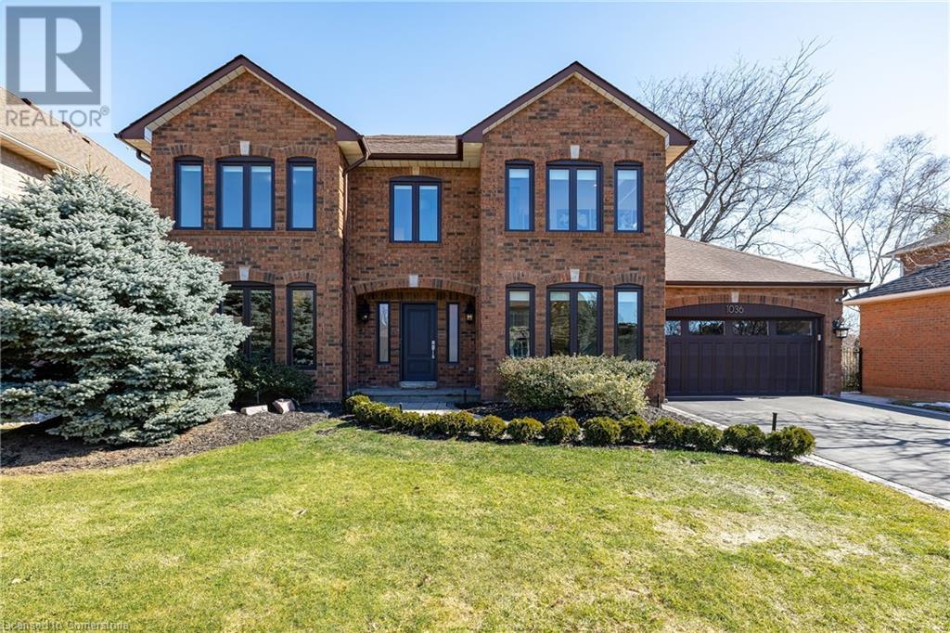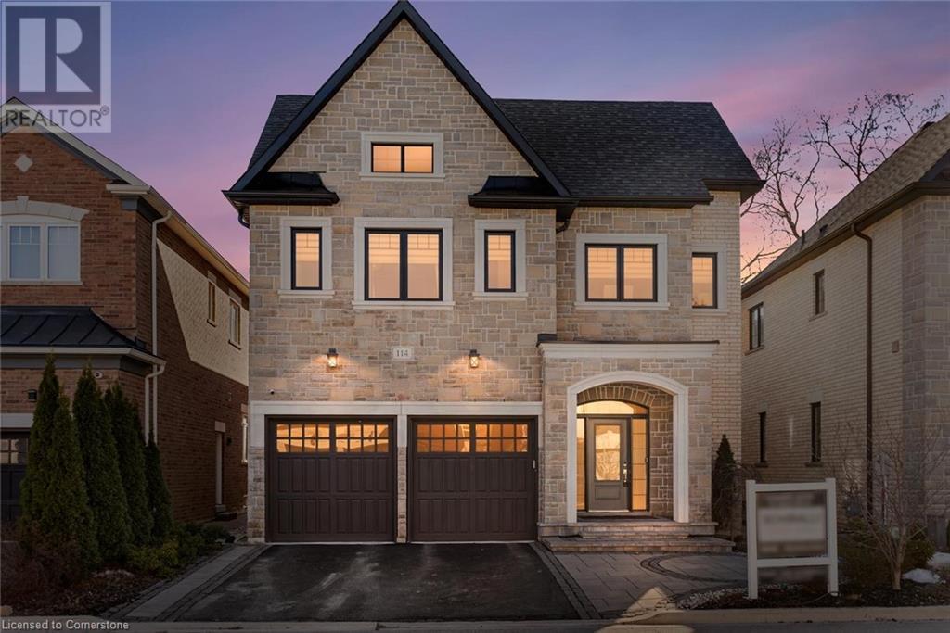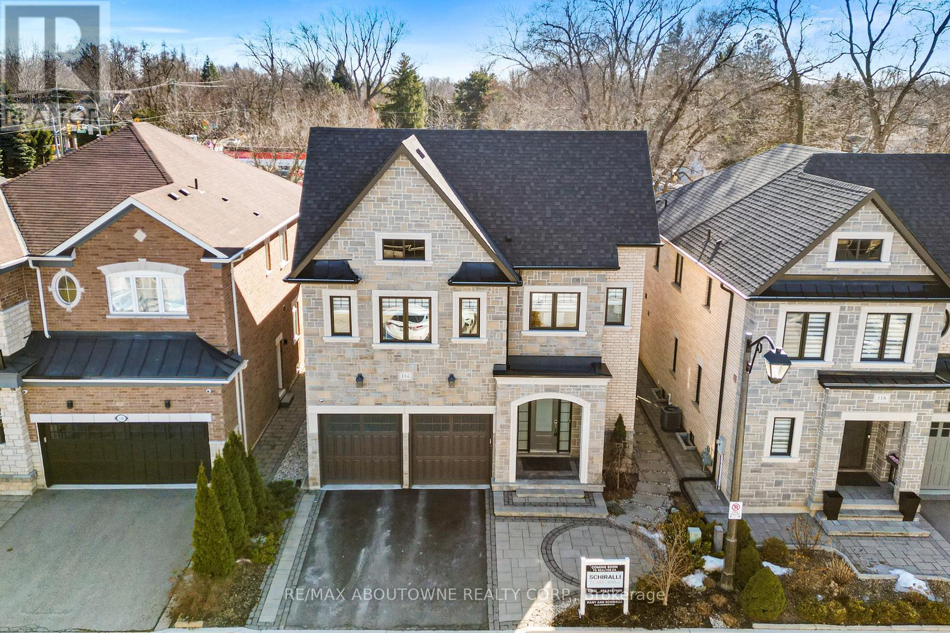Free account required
Unlock the full potential of your property search with a free account! Here's what you'll gain immediate access to:
- Exclusive Access to Every Listing
- Personalized Search Experience
- Favorite Properties at Your Fingertips
- Stay Ahead with Email Alerts
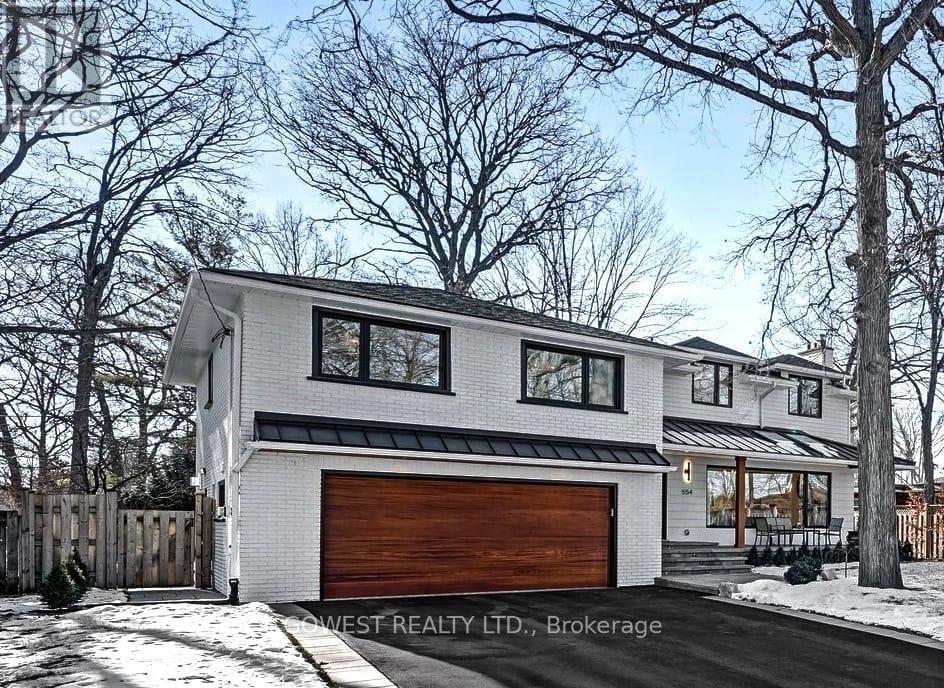
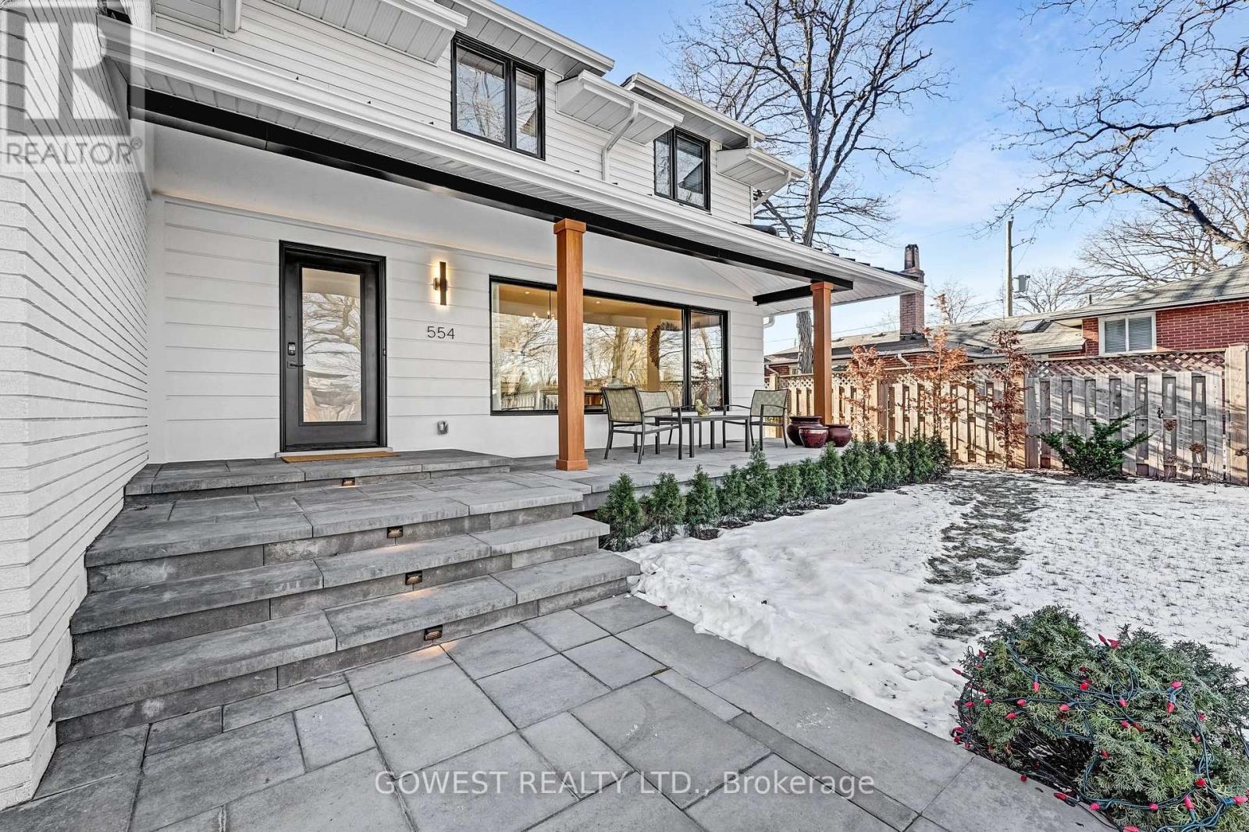
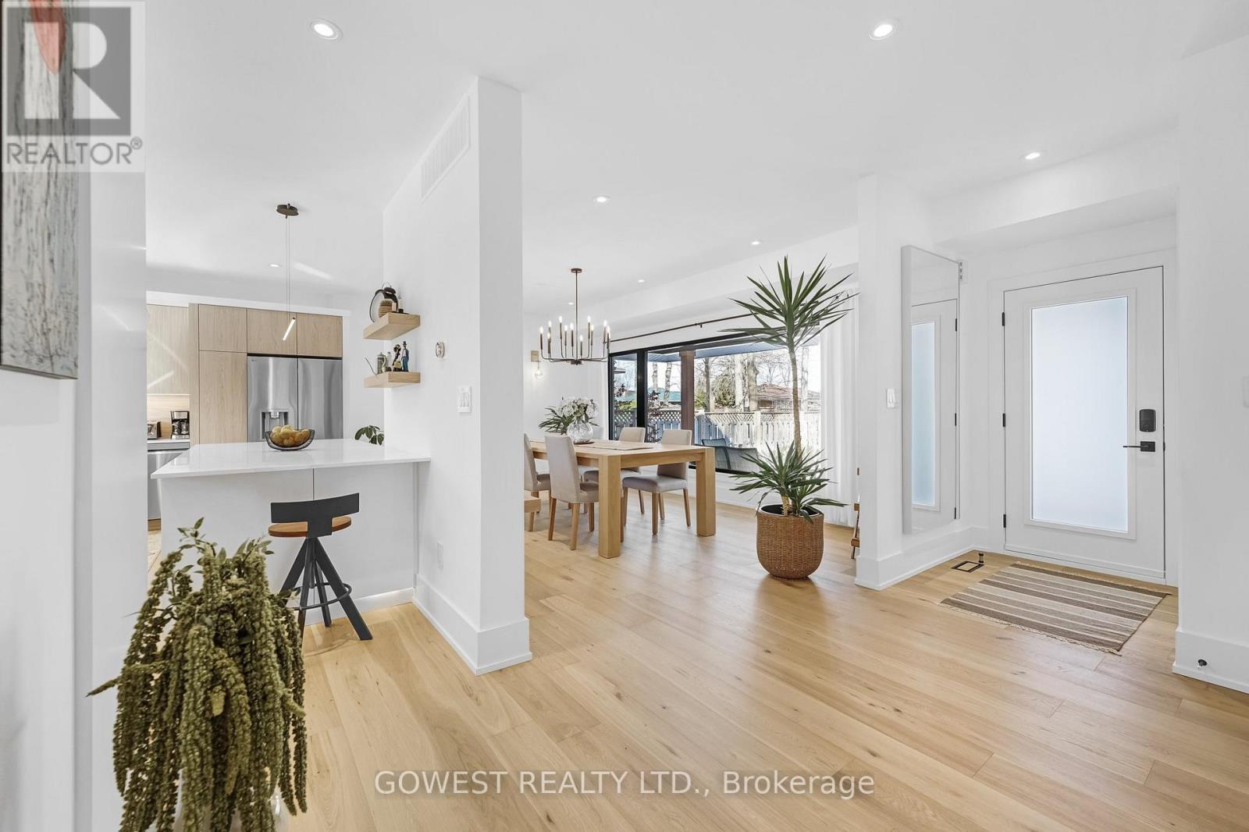
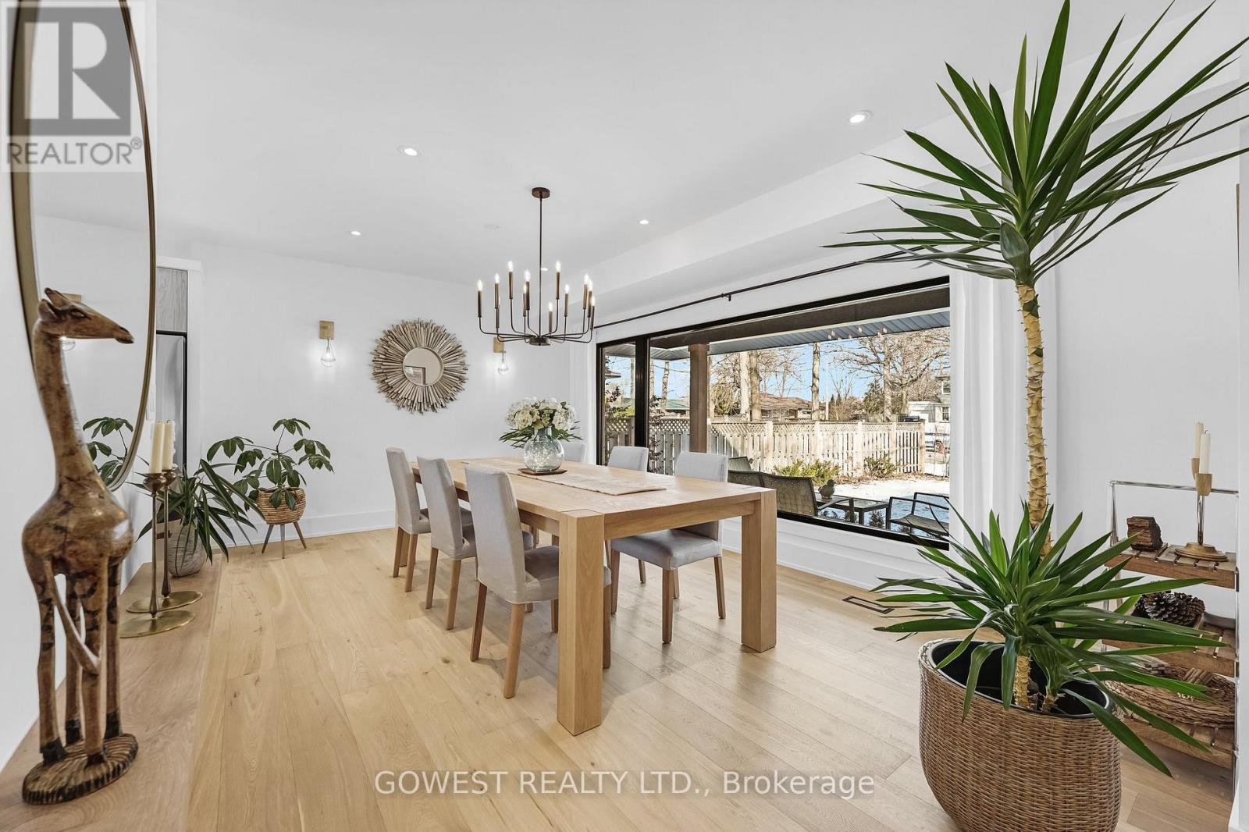

$2,549,900
554 SWANN DRIVE
Oakville, Ontario, Ontario, L6L3X1
MLS® Number: W12059072
Property description
Welcome to 554 Swann Drive, a gorgeous, beautifully renovated contemporary home ideal for family living. Nestled on a quiet tree-lined street with direct backyard access to Seabrook Park, the home is close to Oakville GO, the QEW, and the Lake. The home features a large, open living space, a new custom kitchen, and a large dining room. The kitchen flows into a spacious, bright family room with a fireplace and sliders to a private backyard with a patio. The bedroom level consists of three large bedrooms, one of which could be considered a second primary bedroom with its own ensuite bathroom and walk-in closet. You will love the spacious, private upper-level primary retreat, which features a sitting area, walk-in closet, and spa-like ensuite bathroom. Conveniently located on the upper level is a beautiful and spacious laundry room. The newly landscaped home features a large covered front porch, a new driveway and back patio and a renovated basement with a rec room and den (that could be a 5th bedroom), fireplace and a full bathroom. This multi-level family home comprises around 3,000 square feet of finished space, including a full double-car garage with direct access to the home and lots of storage. The house looks absolutely amazing! Must be seen to be appreciated. **EXTRAS** Central Vacuum R/I
Building information
Type
*****
Age
*****
Appliances
*****
Basement Development
*****
Basement Type
*****
Construction Style Attachment
*****
Cooling Type
*****
Exterior Finish
*****
Fireplace Present
*****
FireplaceTotal
*****
Flooring Type
*****
Foundation Type
*****
Half Bath Total
*****
Heating Fuel
*****
Heating Type
*****
Size Interior
*****
Stories Total
*****
Utility Water
*****
Land information
Amenities
*****
Fence Type
*****
Sewer
*****
Size Depth
*****
Size Frontage
*****
Size Irregular
*****
Size Total
*****
Rooms
Main level
Family room
*****
Kitchen
*****
Dining room
*****
Basement
Recreational, Games room
*****
Utility room
*****
Bedroom 5
*****
Third level
Bathroom
*****
Laundry room
*****
Bedroom 4
*****
Second level
Bedroom 3
*****
Bedroom 2
*****
Primary Bedroom
*****
Main level
Family room
*****
Kitchen
*****
Dining room
*****
Basement
Recreational, Games room
*****
Utility room
*****
Bedroom 5
*****
Third level
Bathroom
*****
Laundry room
*****
Bedroom 4
*****
Second level
Bedroom 3
*****
Bedroom 2
*****
Primary Bedroom
*****
Main level
Family room
*****
Kitchen
*****
Dining room
*****
Basement
Recreational, Games room
*****
Utility room
*****
Bedroom 5
*****
Third level
Bathroom
*****
Laundry room
*****
Bedroom 4
*****
Second level
Bedroom 3
*****
Bedroom 2
*****
Primary Bedroom
*****
Courtesy of GOWEST REALTY LTD.
Book a Showing for this property
Please note that filling out this form you'll be registered and your phone number without the +1 part will be used as a password.
