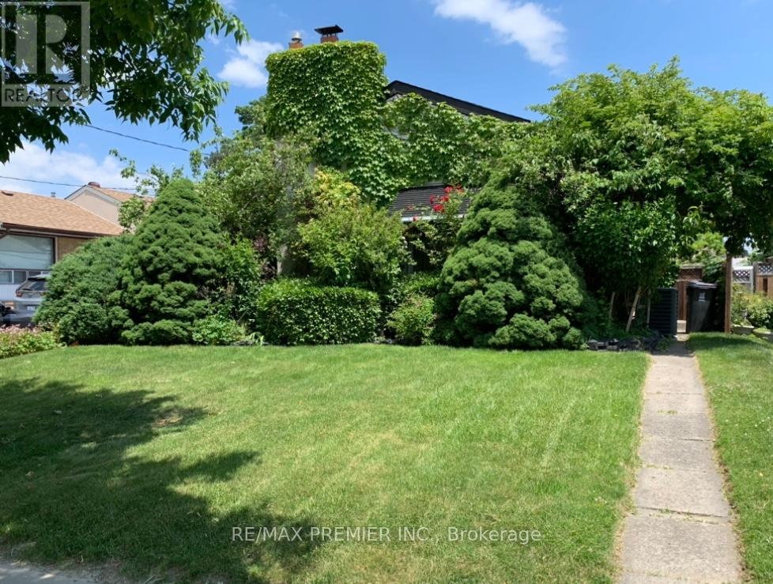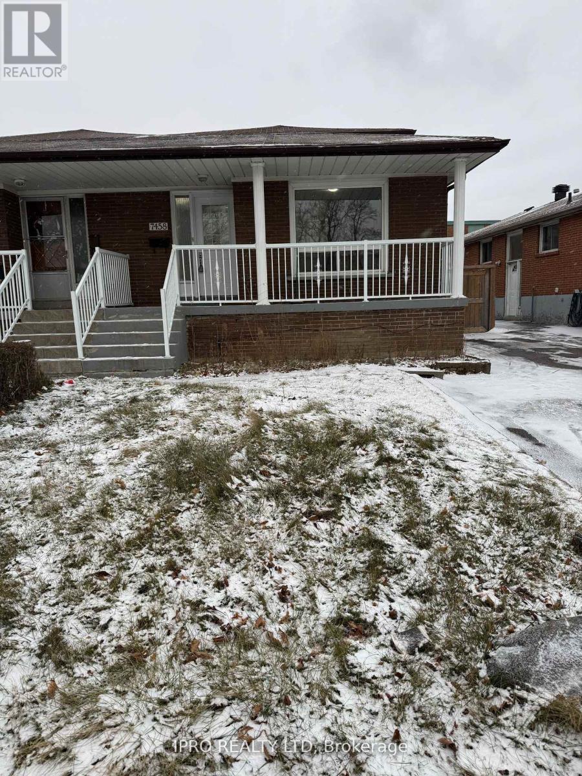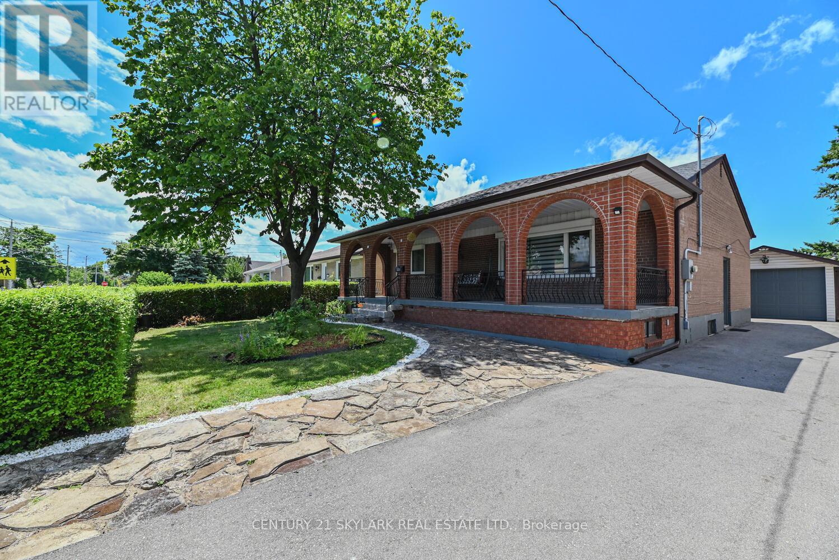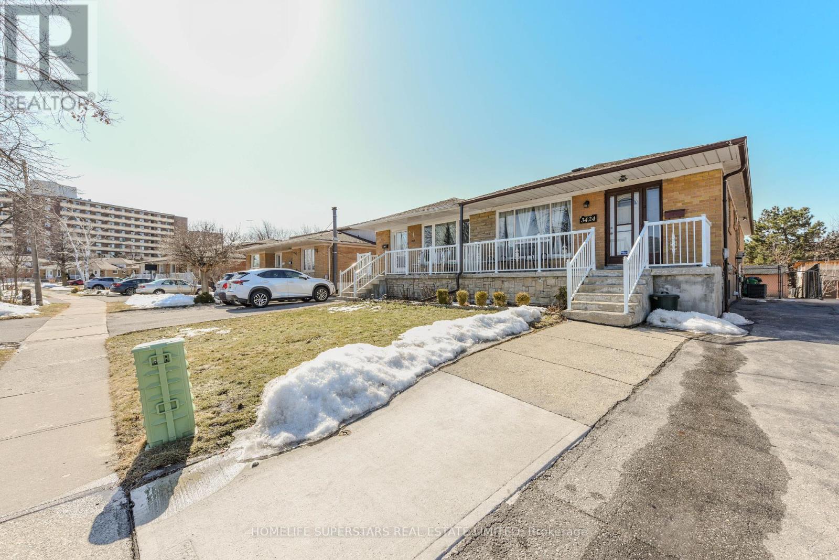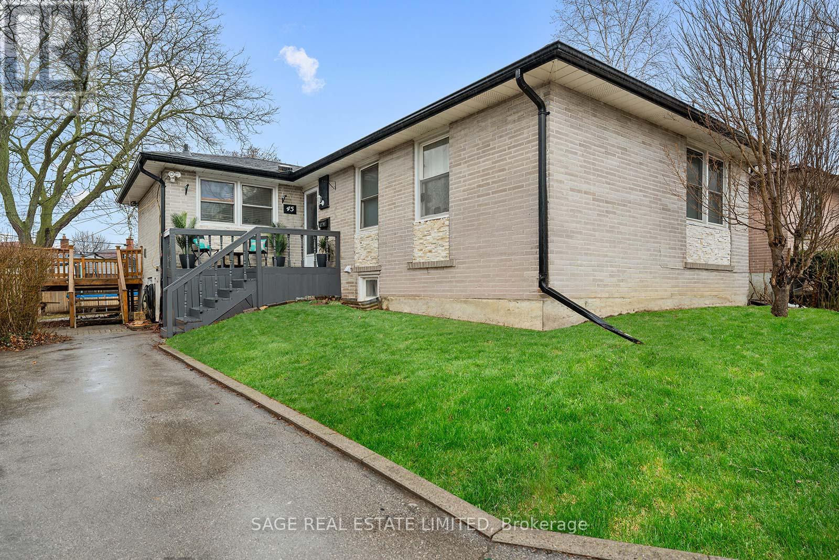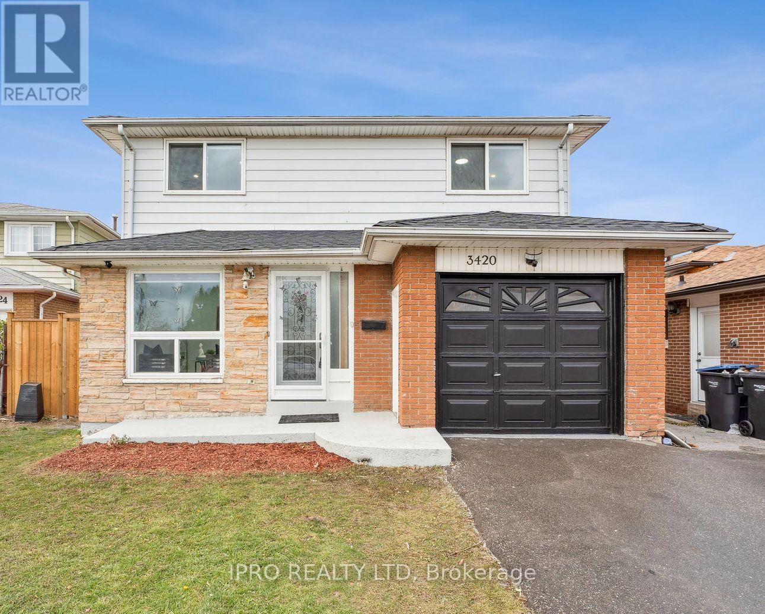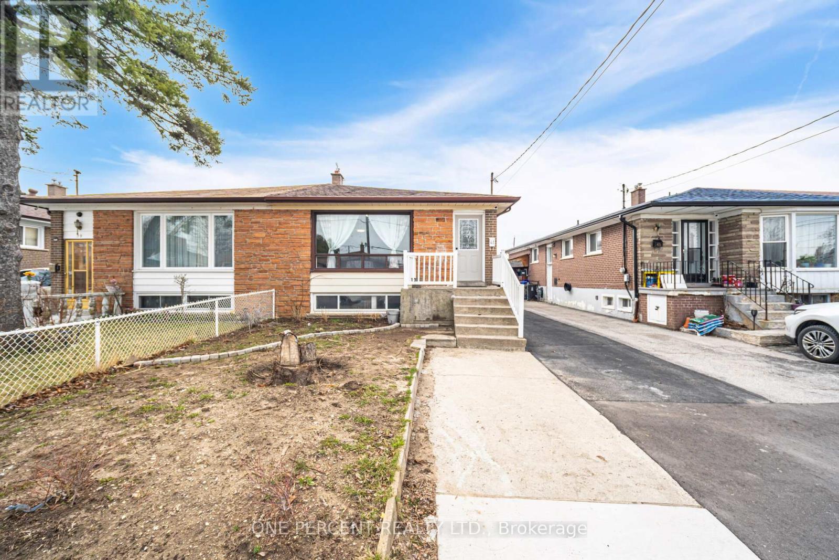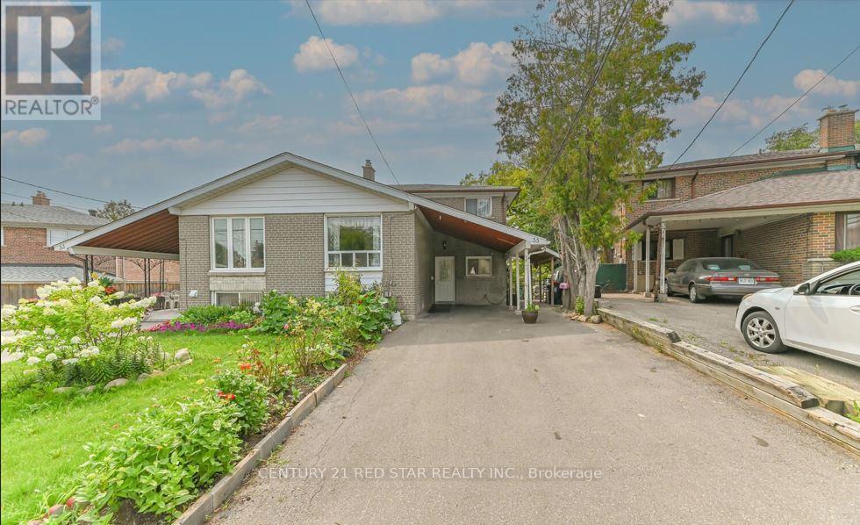Free account required
Unlock the full potential of your property search with a free account! Here's what you'll gain immediate access to:
- Exclusive Access to Every Listing
- Personalized Search Experience
- Favorite Properties at Your Fingertips
- Stay Ahead with Email Alerts
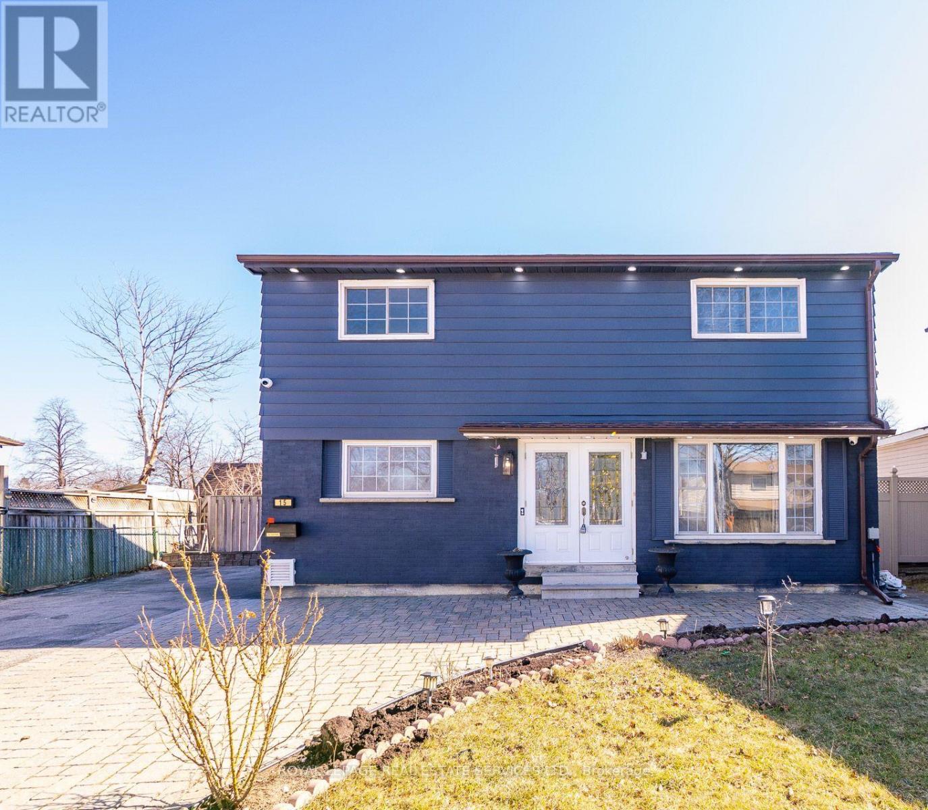
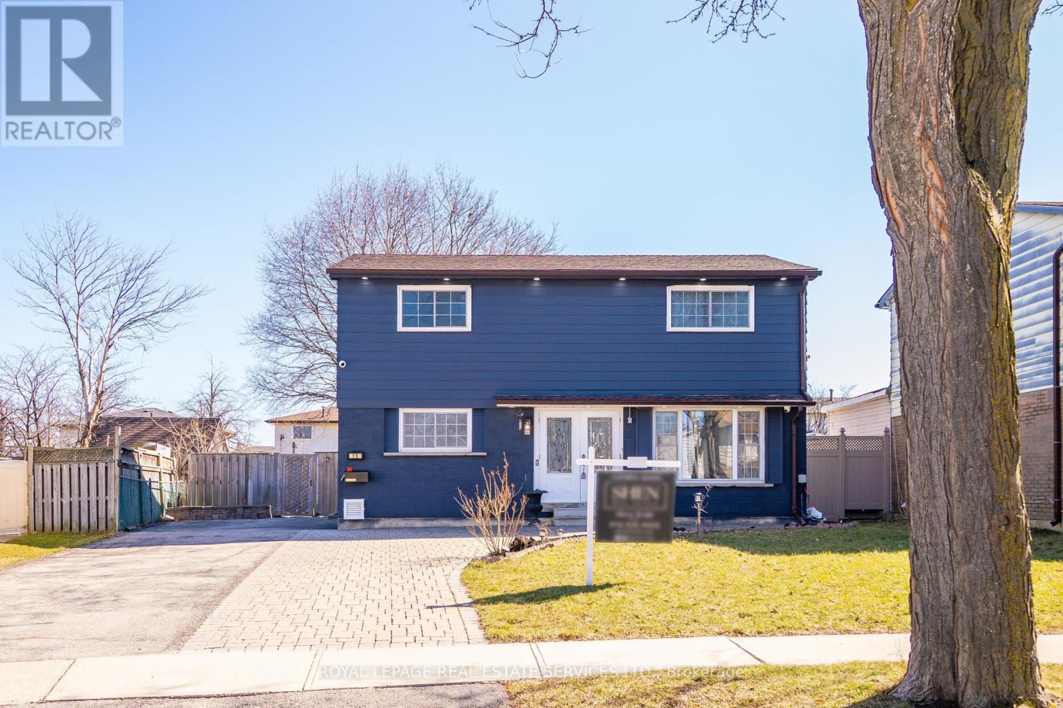
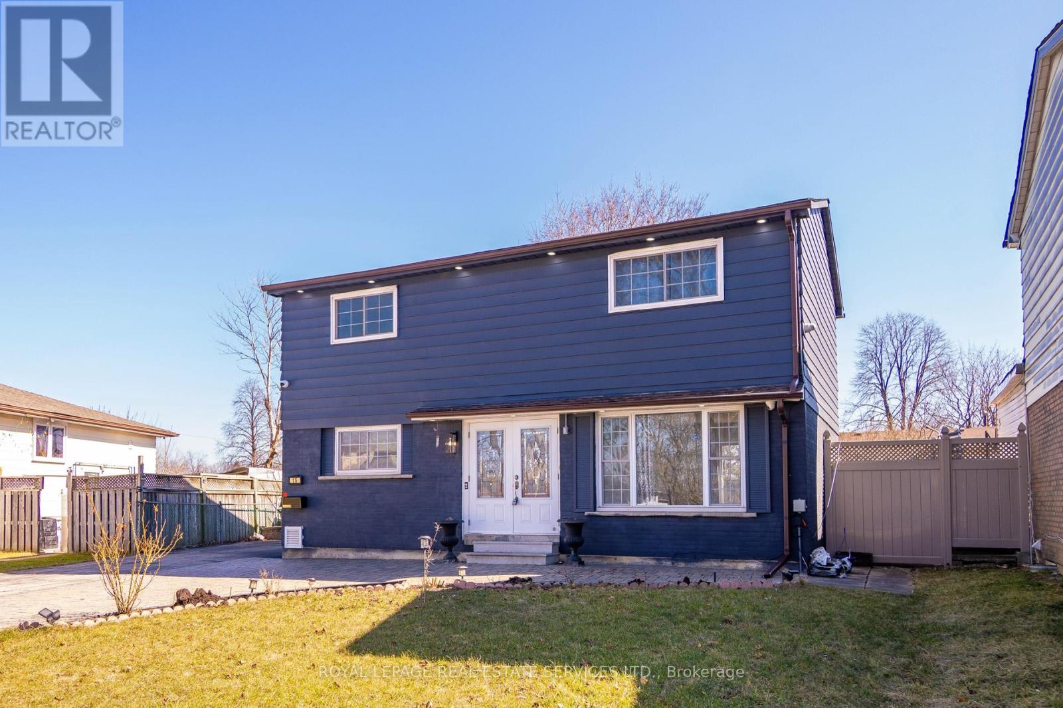
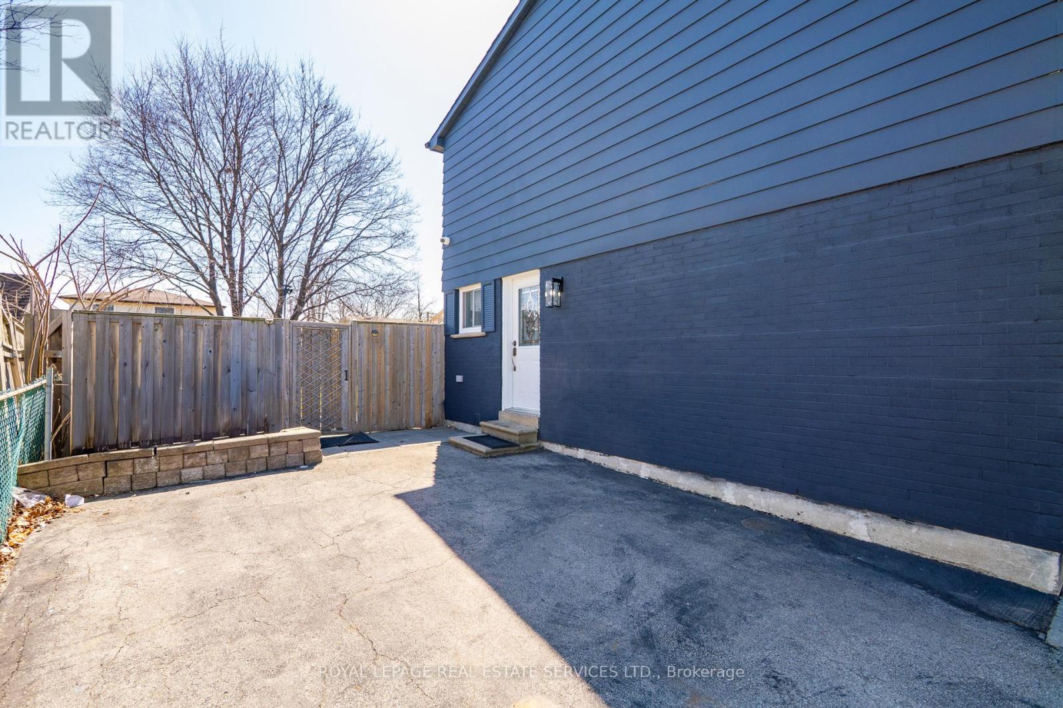
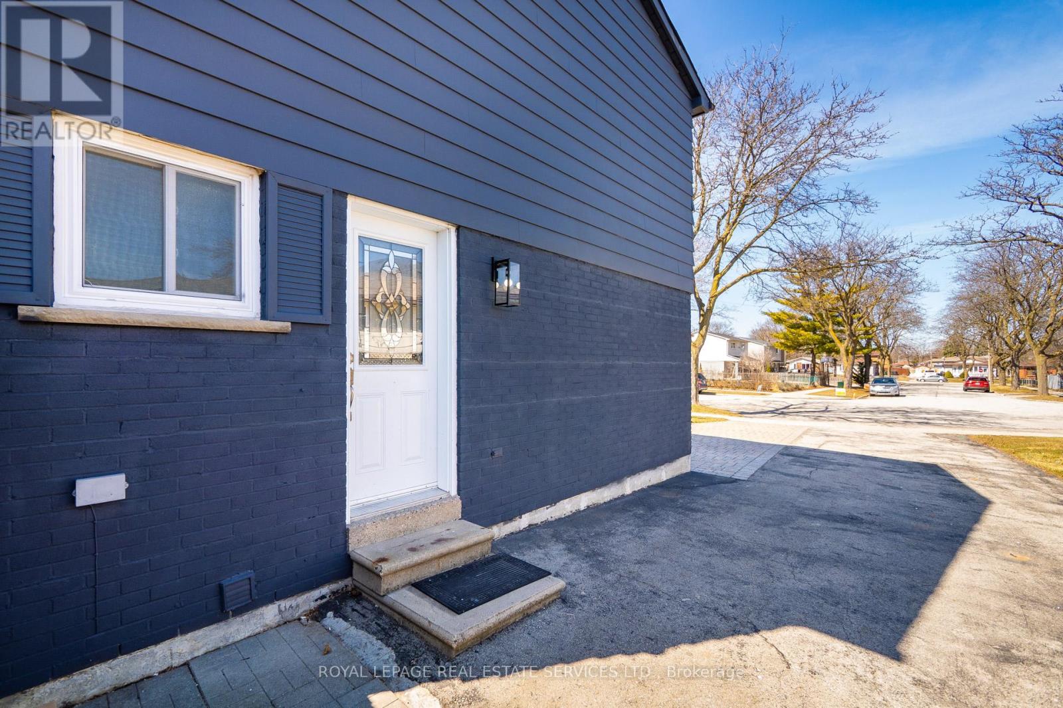
$999,000
15 BANDA SQUARE
Toronto, Ontario, Ontario, M9V1Z4
MLS® Number: W12060040
Property description
Welcome To 15 Banda Square, A Beautifully Upgraded 4+3 Bedroom Home, 2,031 Sq.ft Total Living Space Nestled On A Quiet, Family-Friendly Court. Situated On A 50x110 Ft Lot, This Home Features Parking For 4 Cars And A Large Private Backyard, Perfect For Entertaining. Inside, The Main Level Boasts Hardwood Floors, A Renovated 2022 Kitchen With New Floors, Cabinets, And Appliances, Along With Pot Lights And Smooth Ceilings. A Custom TV Wall Façade (2025) And Built-In Ceiling Speakers Enhance The Living Space With More Pot Lights Illuminating The Entire Home. A Main-Level Bedroom (Or Office/Den), Side Entrance, And A 4-Piece Bath Add Convenience And Flexibility. Upstairs, Enjoy Hardwood Floors (2022), Spacious Bedrooms, And A Renovated 4-Piece Bathroom (2024-2025). The Renovated Lower Level (2013) Features A Kitchen, Two Bedrooms, A 4-Piece Bathroom And Recently Installed Ceiling Pot lights(2025), Ideal For Extended Family Or Rental Potential (Not Legal). Key Exterior Upgrades Include New Soffit Lighting (2025), A Security System (2025, 6 Cameras), Painted Aluminum And Brick (2025), Eavestroughs (2018), And Interlock Landscaping (2017, $10K Investment). Located Minutes From Humber College, William Osler Hospital, University Of Guelph-Humber, Woodbine Centre, Parks, Trails, And Shopping, With Easy Access To Highways 27, 427, 401, And Pearson Airport. A Perfect Home For Families Or Investors!
Building information
Type
*****
Age
*****
Appliances
*****
Basement Development
*****
Basement Type
*****
Construction Style Attachment
*****
Cooling Type
*****
Exterior Finish
*****
Fire Protection
*****
Flooring Type
*****
Foundation Type
*****
Heating Fuel
*****
Heating Type
*****
Size Interior
*****
Stories Total
*****
Utility Water
*****
Land information
Amenities
*****
Fence Type
*****
Landscape Features
*****
Sewer
*****
Size Depth
*****
Size Frontage
*****
Size Irregular
*****
Size Total
*****
Rooms
Main level
Bathroom
*****
Bedroom 5
*****
Living room
*****
Dining room
*****
Kitchen
*****
Lower level
Kitchen
*****
Bathroom
*****
Bedroom
*****
Bedroom
*****
Second level
Bedroom 4
*****
Bedroom 3
*****
Bedroom 2
*****
Primary Bedroom
*****
Bathroom
*****
Main level
Bathroom
*****
Bedroom 5
*****
Living room
*****
Dining room
*****
Kitchen
*****
Lower level
Kitchen
*****
Bathroom
*****
Bedroom
*****
Bedroom
*****
Second level
Bedroom 4
*****
Bedroom 3
*****
Bedroom 2
*****
Primary Bedroom
*****
Bathroom
*****
Main level
Bathroom
*****
Bedroom 5
*****
Living room
*****
Dining room
*****
Kitchen
*****
Lower level
Kitchen
*****
Bathroom
*****
Bedroom
*****
Bedroom
*****
Second level
Bedroom 4
*****
Bedroom 3
*****
Bedroom 2
*****
Primary Bedroom
*****
Bathroom
*****
Main level
Bathroom
*****
Bedroom 5
*****
Living room
*****
Dining room
*****
Kitchen
*****
Lower level
Kitchen
*****
Bathroom
*****
Bedroom
*****
Courtesy of ROYAL LEPAGE REAL ESTATE SERVICES LTD.
Book a Showing for this property
Please note that filling out this form you'll be registered and your phone number without the +1 part will be used as a password.
