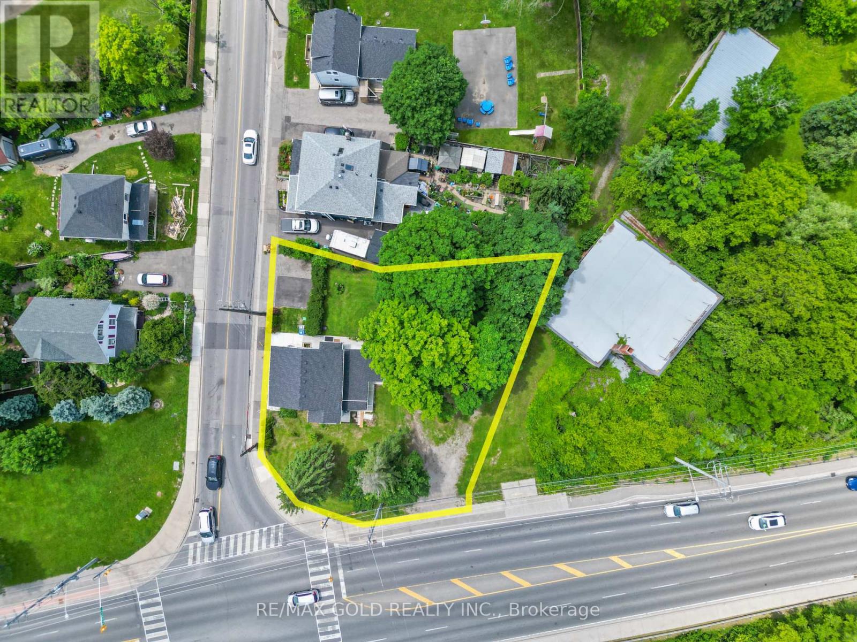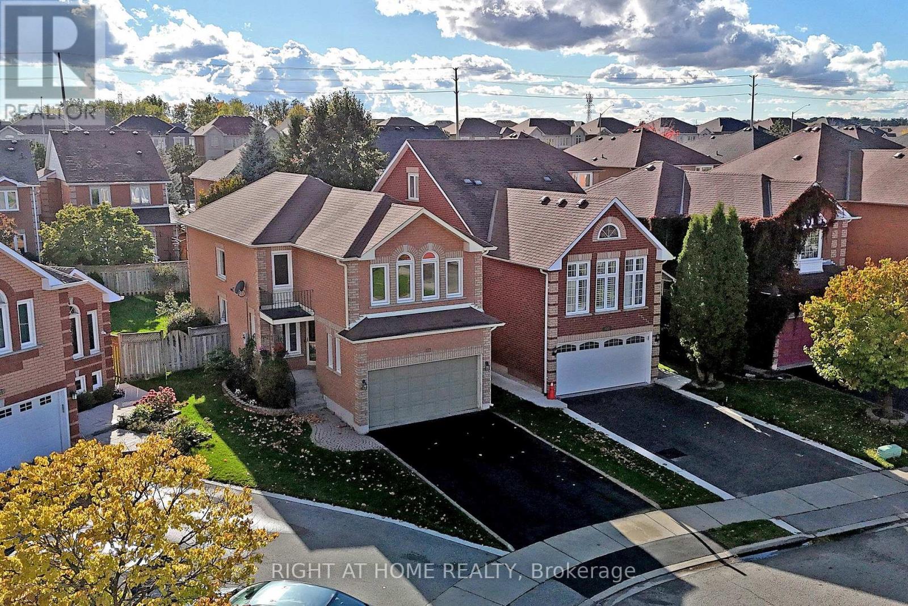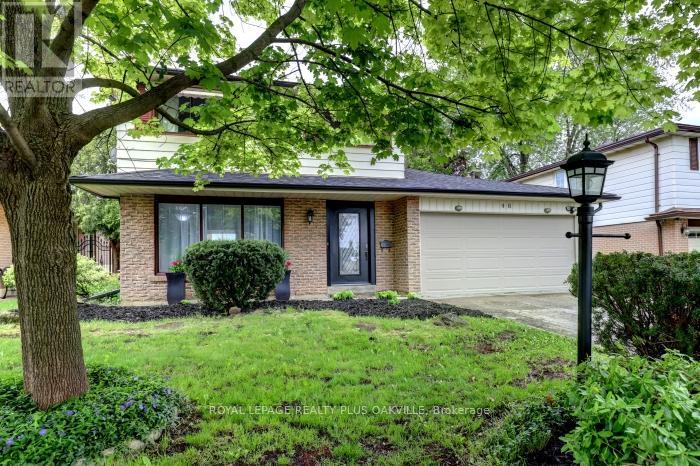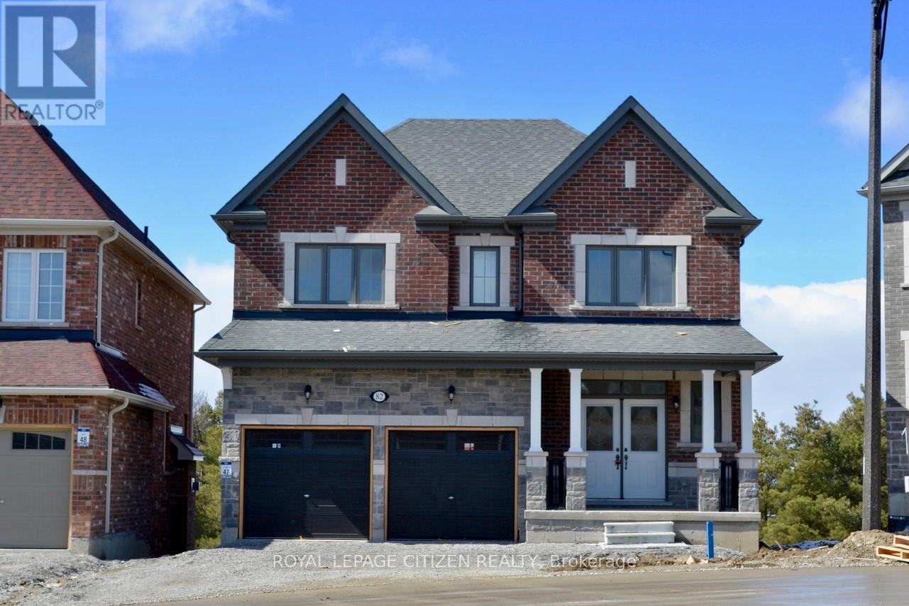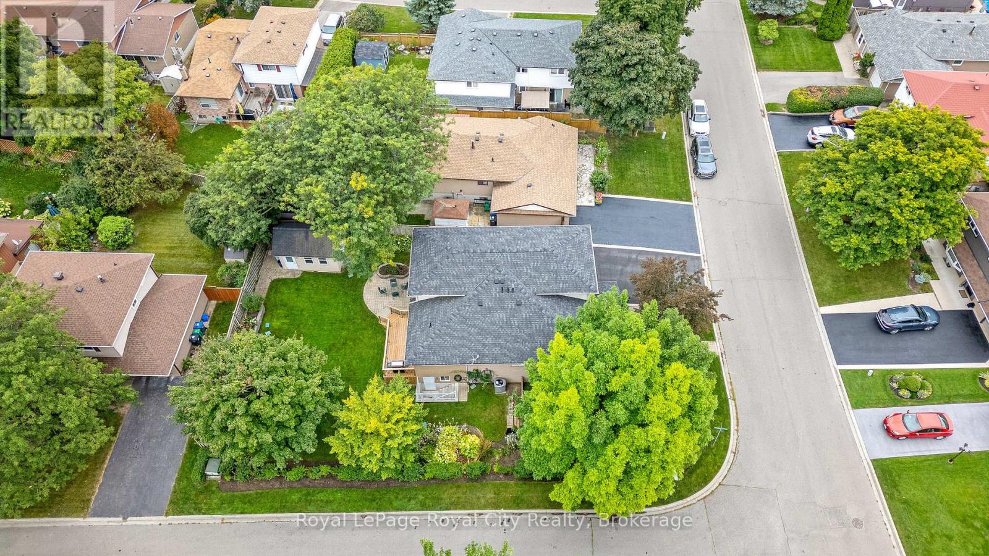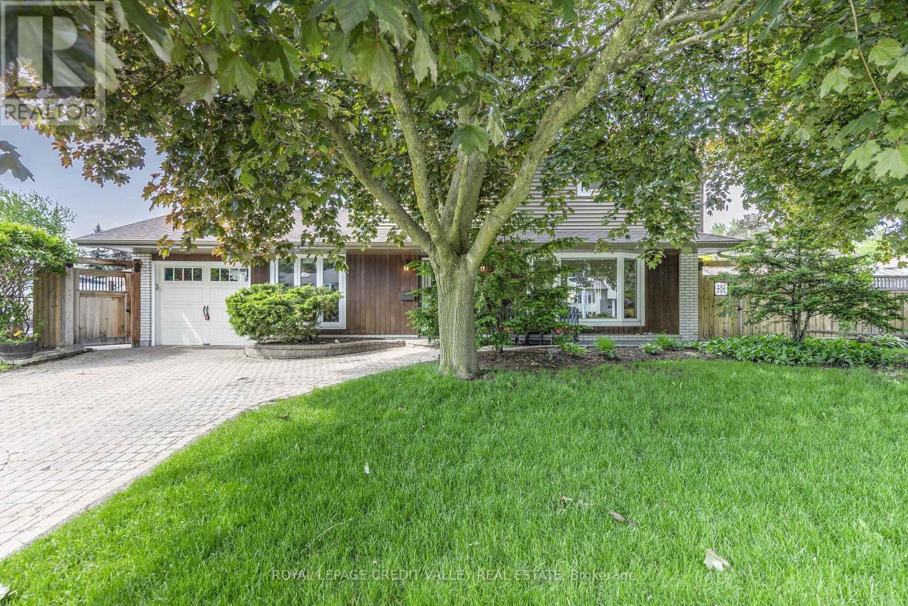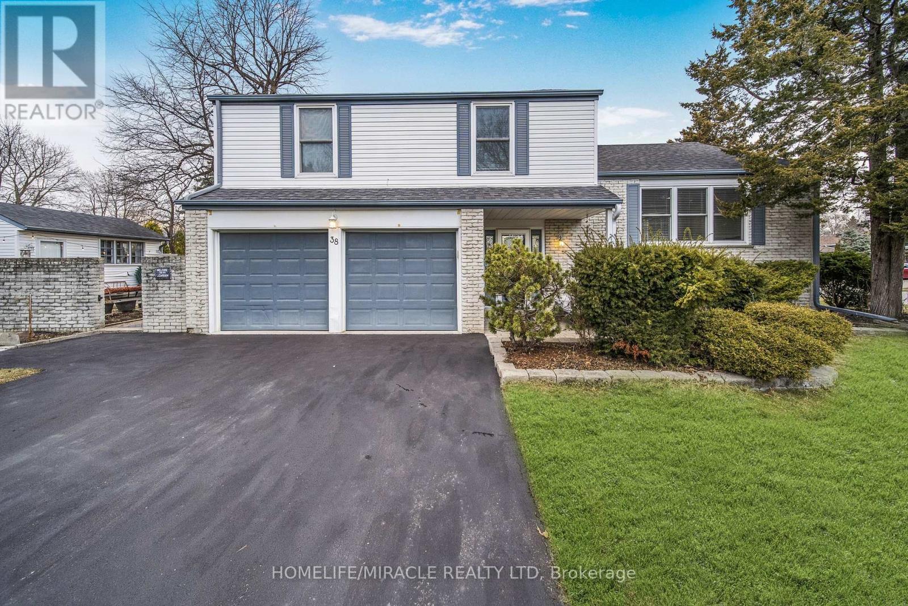Free account required
Unlock the full potential of your property search with a free account! Here's what you'll gain immediate access to:
- Exclusive Access to Every Listing
- Personalized Search Experience
- Favorite Properties at Your Fingertips
- Stay Ahead with Email Alerts





$1,225,000
56 CANARVAN COURT
Brampton, Ontario, Ontario, L6Y4N1
MLS® Number: W12060744
Property description
Fabulous 4 Bedroom Home On A Quiet Court Location Offers A Great Layout w/Tons Of Space For A Growing/Extended Family! This Beauty Has Fantastic Curb Appeal w/Lush Landscaped Yard, Concrete Curbs, Walkways & Steps To Covered Porch, Plus Updated 2 Car Garage Doors! Step Inside To the Grand Entry & Sprawling Layout Featuring The Oversized Living Area w/Beautiful, Big Bay Window & Dining Rm That Offers Plenty Of Room For Entertaining & Large Family Gatherings! Super Spacious Eat In Kitchen Boasts Loads Of Counter & Cupboard Space, Pantry & Eat In Breakfast Area w/Desk Feature & Walkout To Patio & Yard! This Home Is On A Premium Lot That Has No Homes Backing On to It Making It Extra Private When Enjoying The Outdoors! Huge Sunfilled Vinyl Windows Thruout, A Large Main Flr Family Room w/Gas Fireplace Overlooking The Backyard, Convenient Side Entrance, Main Floor Powder Rm & Laundry Rm w/Garage Access Round Out The Great Main Floor Features! Gorgeous Hardwood Staircase To The Upper Level That Boasts 4 Xtra Lrg Bedrooms All w/Big Picture Windows & Ample Closet Space. Primary Suite Has Walk In Closet & Ensuite w/Soaker Tub, Sep. Shower & More, Grand Upper Landing, 3 More Big Beautiful Bedrooms & A Family Sized Main Bathrm w/2 Sink Vanity! No Carpeting Thruout Is Another Key Benefit To This Home! The Mainly Unfinished Basement Already Featuring a 2nd Kitchen Area, Cantina, Sep. Entrance To The Garage, 3 Pce Bathrm & Huge Open Spaces Offers Tons Of Extra Options For You! If You Are Looking For A Solid Home With All The Space A Growing/Extended Family Could Ask For, A Premium Landscaped Lot On A Child Safe Court Backing Onto Parkland, In an Ideal Location Bordering Brampton & Mississauga & Steps To Every Amenity This Is It, Welcome Home!
Building information
Type
*****
Amenities
*****
Appliances
*****
Basement Development
*****
Basement Features
*****
Basement Type
*****
Construction Style Attachment
*****
Cooling Type
*****
Exterior Finish
*****
Fireplace Present
*****
FireplaceTotal
*****
Flooring Type
*****
Foundation Type
*****
Half Bath Total
*****
Heating Fuel
*****
Heating Type
*****
Size Interior
*****
Stories Total
*****
Utility Water
*****
Land information
Amenities
*****
Fence Type
*****
Landscape Features
*****
Sewer
*****
Size Depth
*****
Size Frontage
*****
Size Irregular
*****
Size Total
*****
Rooms
Main level
Laundry room
*****
Eating area
*****
Kitchen
*****
Family room
*****
Dining room
*****
Living room
*****
Second level
Bedroom 2
*****
Bedroom 3
*****
Bedroom 4
*****
Primary Bedroom
*****
Main level
Laundry room
*****
Eating area
*****
Kitchen
*****
Family room
*****
Dining room
*****
Living room
*****
Second level
Bedroom 2
*****
Bedroom 3
*****
Bedroom 4
*****
Primary Bedroom
*****
Main level
Laundry room
*****
Eating area
*****
Kitchen
*****
Family room
*****
Dining room
*****
Living room
*****
Second level
Bedroom 2
*****
Bedroom 3
*****
Bedroom 4
*****
Primary Bedroom
*****
Main level
Laundry room
*****
Eating area
*****
Kitchen
*****
Family room
*****
Dining room
*****
Living room
*****
Second level
Bedroom 2
*****
Bedroom 3
*****
Bedroom 4
*****
Primary Bedroom
*****
Main level
Laundry room
*****
Eating area
*****
Kitchen
*****
Family room
*****
Dining room
*****
Living room
*****
Second level
Bedroom 2
*****
Bedroom 3
*****
Bedroom 4
*****
Primary Bedroom
*****
Courtesy of RE/MAX REAL ESTATE CENTRE INC.
Book a Showing for this property
Please note that filling out this form you'll be registered and your phone number without the +1 part will be used as a password.
