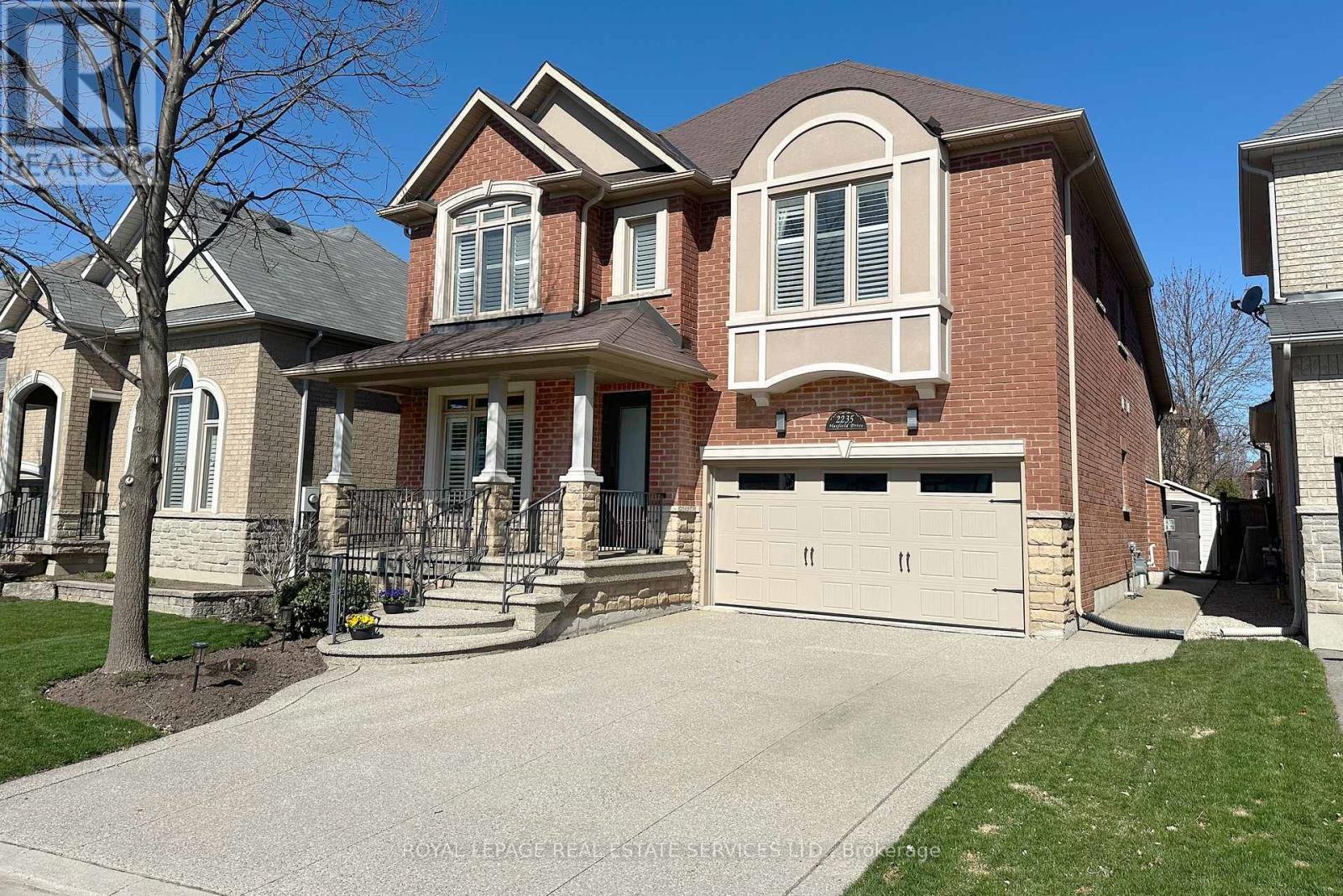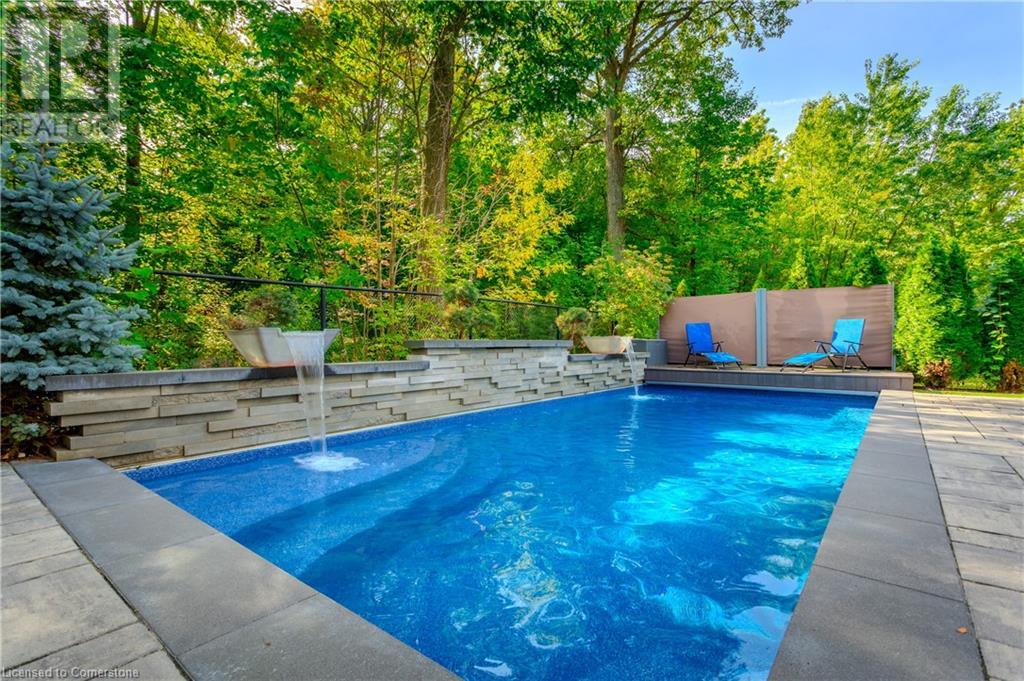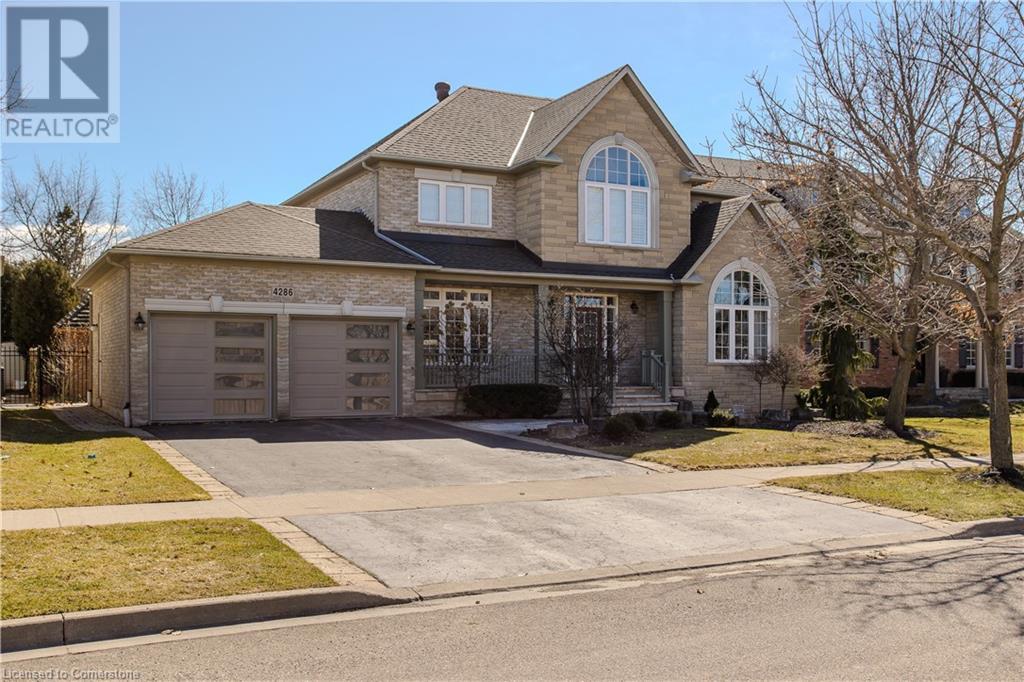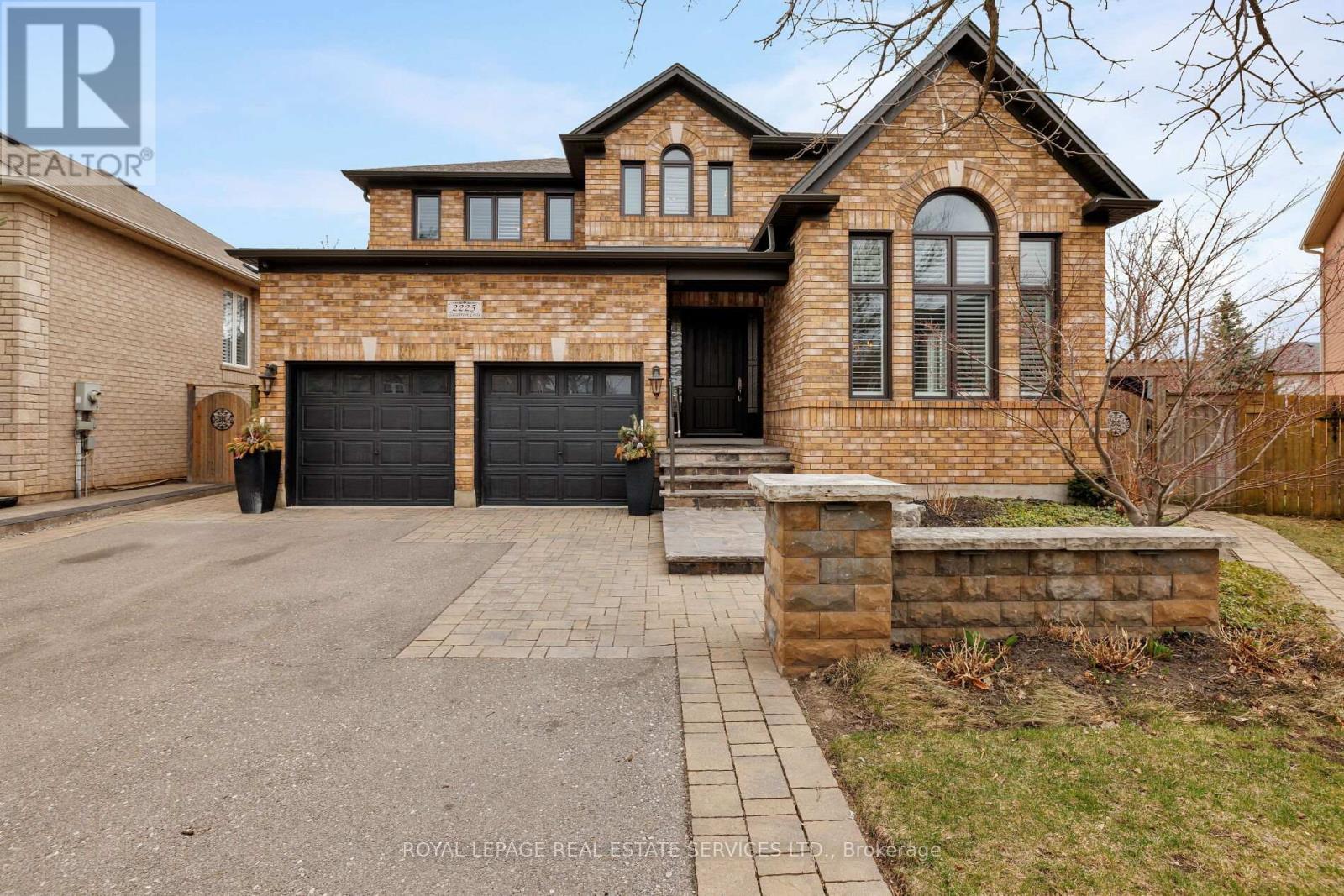Free account required
Unlock the full potential of your property search with a free account! Here's what you'll gain immediate access to:
- Exclusive Access to Every Listing
- Personalized Search Experience
- Favorite Properties at Your Fingertips
- Stay Ahead with Email Alerts


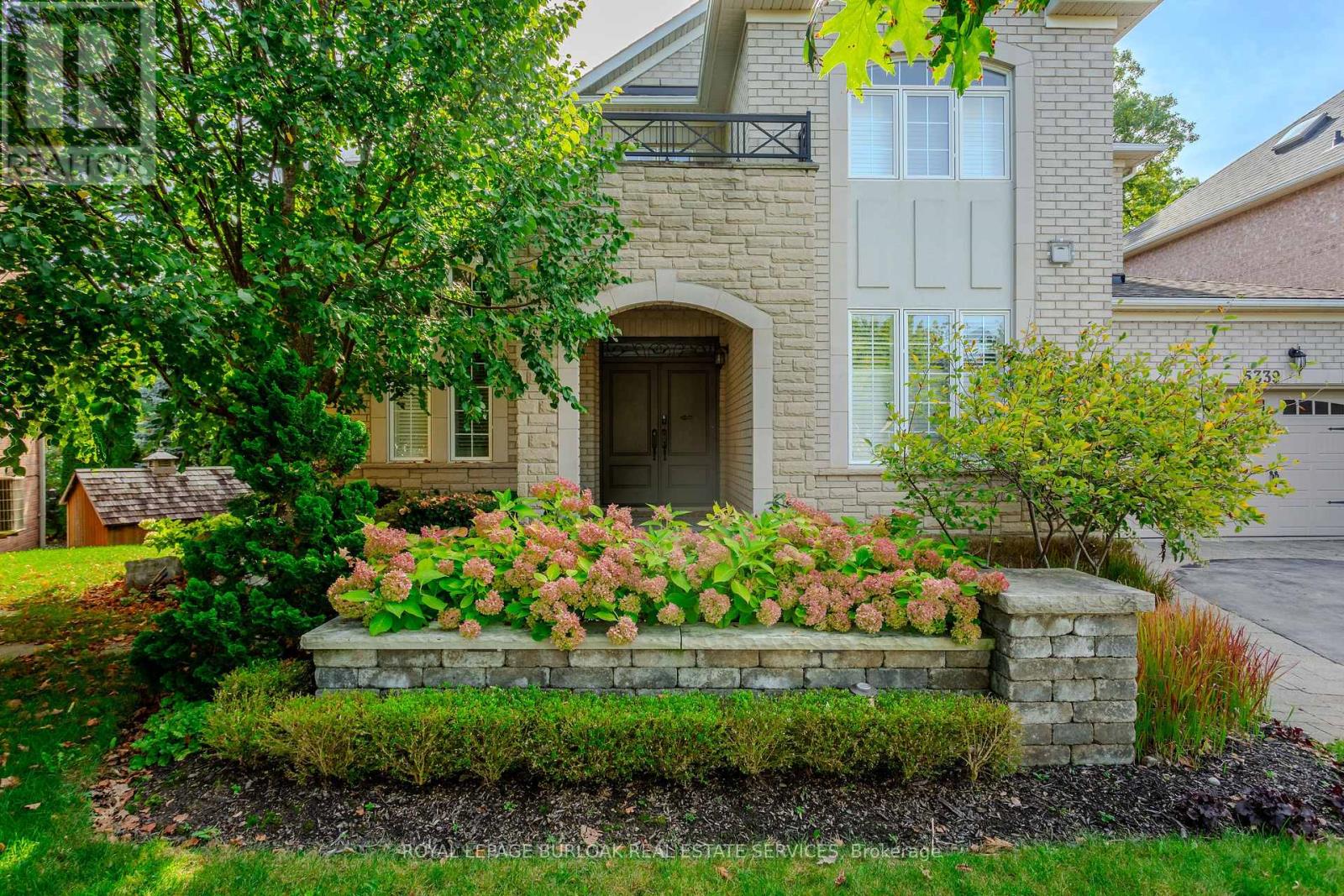
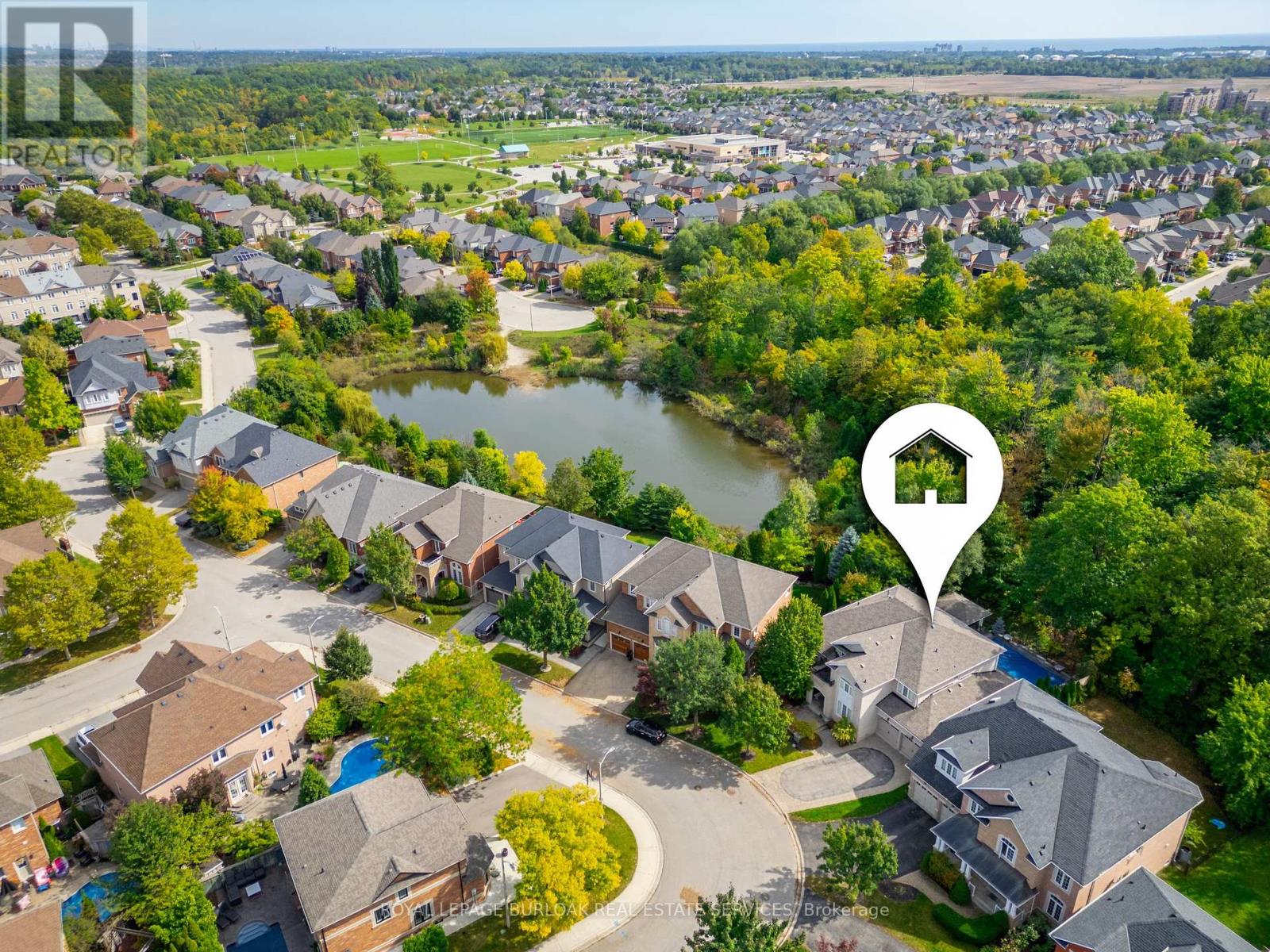
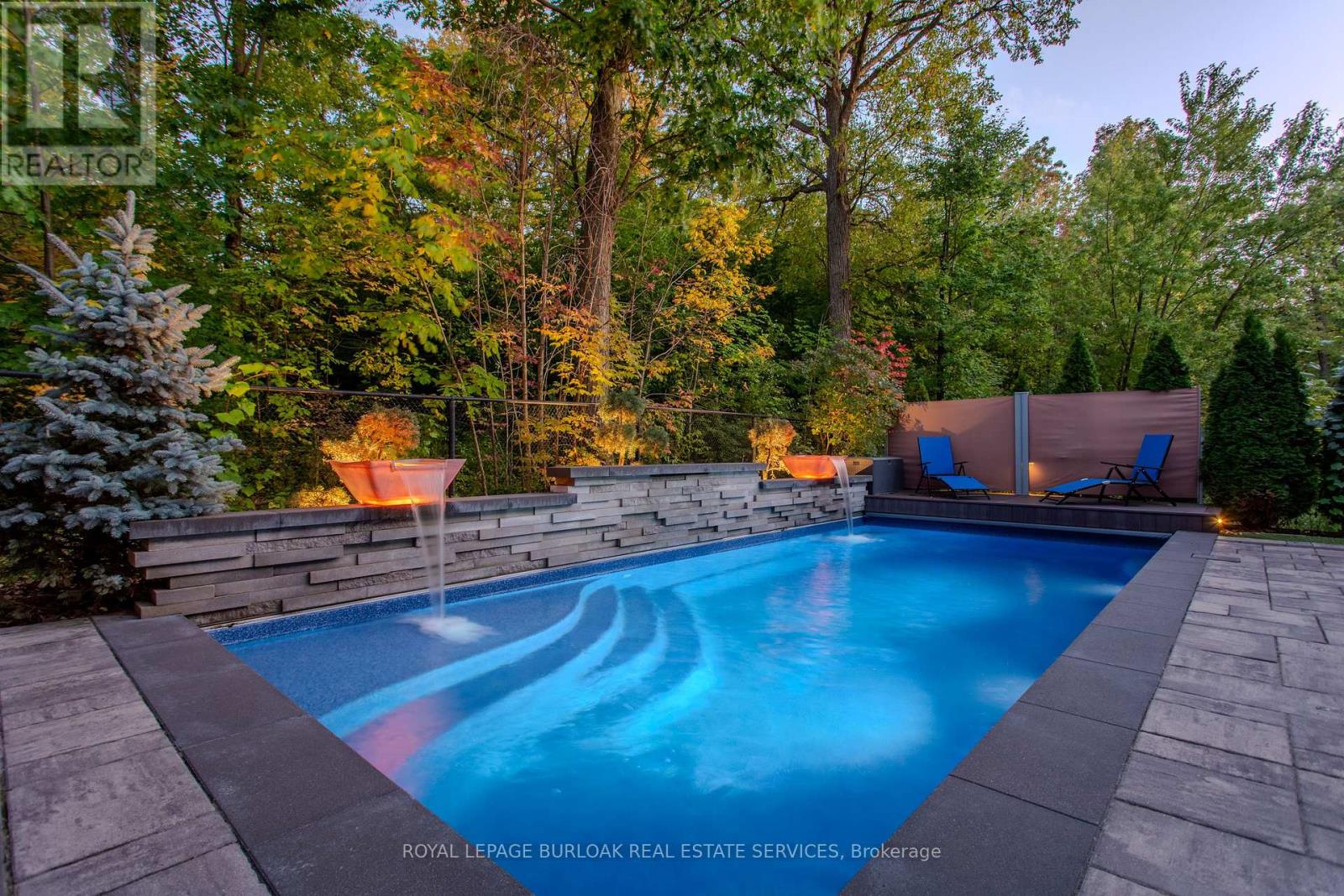
$2,379,000
5339 JAMESON CRESCENT
Burlington, Ontario, Ontario, L7L6Z1
MLS® Number: W12060960
Property description
Step into a lifestyle of comfort, luxury, and unforgettable moments in this exquisite family home on a quiet crescent in Burlingtons prestigious Orchard neighbourhood. With 4310sf of living space on an ultra private ravine, this home offers a blend of grandeur and serenity. Upon arrival, curb appeal captivates landscaping w/ inground sprinklers and custom stone driveway set the stage for something special. Inside, a grand spiral staircase sweeps upward under soaring ceilings, welcoming you into a space that feels both impressive and relaxing. Sunlight pours through an arched window in the sitting room, dancing across rich hardwood floors. The dining room, with its elegant coffered ceiling, invites candlelit dinners and special celebrations, leading onto an outdoor deck perfect for morning coffee. The heart of the home is a chefs kitchen ready to inspire. Enjoy SS appliances including dual wall ovens, herringbone tile backsplash, island w/ gleaming stone counters, built-in wine fridge & dishwasher, and touch faucet. Imagine prepping meals while friends gather around the breakfast bar, laughter echoing into the open family room, where a sleek stone fireplace creates a cozy, connected space. Upstairs, the primary suite is your sanctuary offering 2 walk-in closets and a private glass-enclosed sunroom with fireplace, ceiling fan, and TV, where you can unwind year-round. The spa-like ensuite is a dream: jet tub, fireplace feature wall, glass steam shower, dual vanities, heated floors & towel racks that elevate your everyday. The fully finished lower level expands your living space with a rec room, wet bar, 2 bedrooms, and a 3-pc bath, ideal for entertaining or in-law potential. Step outside and you're transported. The backyard is a private resort with an in-ground pool, dual waterfall, hot tub, outdoor kitchen, firepit, and gazebo w/ retractable screens. The stone patio and decks are framed by lush greenery and ambient mood lighting perfect for nights under the stars.
Building information
Type
*****
Appliances
*****
Basement Development
*****
Basement Type
*****
Construction Style Attachment
*****
Cooling Type
*****
Exterior Finish
*****
Fireplace Present
*****
Fire Protection
*****
Foundation Type
*****
Half Bath Total
*****
Heating Fuel
*****
Heating Type
*****
Size Interior
*****
Stories Total
*****
Utility Water
*****
Land information
Amenities
*****
Landscape Features
*****
Sewer
*****
Size Depth
*****
Size Frontage
*****
Size Irregular
*****
Size Total
*****
Surface Water
*****
Rooms
Main level
Office
*****
Laundry room
*****
Living room
*****
Kitchen
*****
Dining room
*****
Sitting room
*****
Basement
Utility room
*****
Other
*****
Bedroom
*****
Other
*****
Recreational, Games room
*****
Bedroom
*****
Second level
Bedroom
*****
Bedroom
*****
Sunroom
*****
Primary Bedroom
*****
Bedroom
*****
Courtesy of ROYAL LEPAGE BURLOAK REAL ESTATE SERVICES
Book a Showing for this property
Please note that filling out this form you'll be registered and your phone number without the +1 part will be used as a password.
