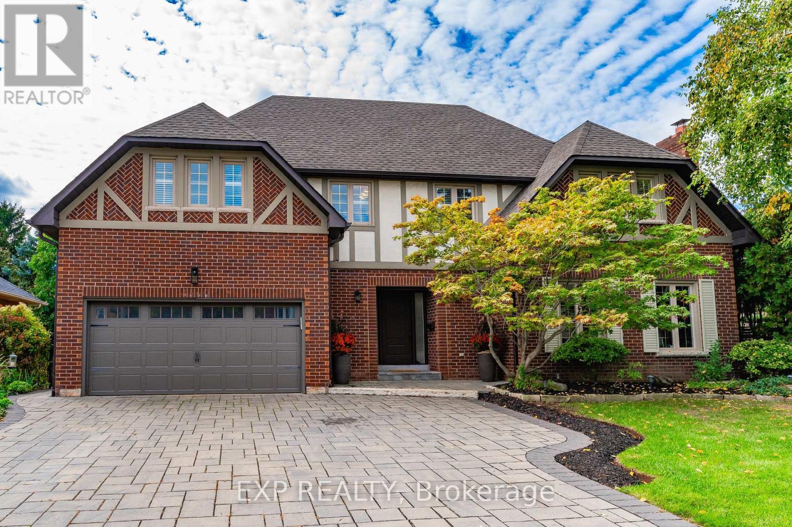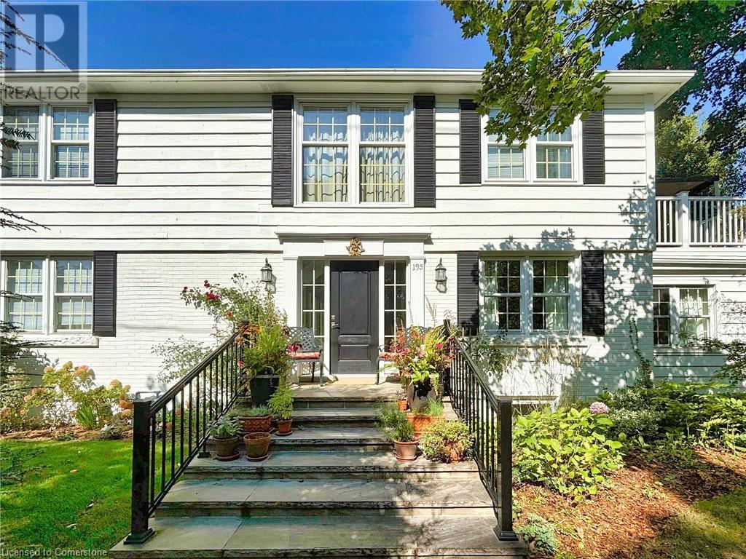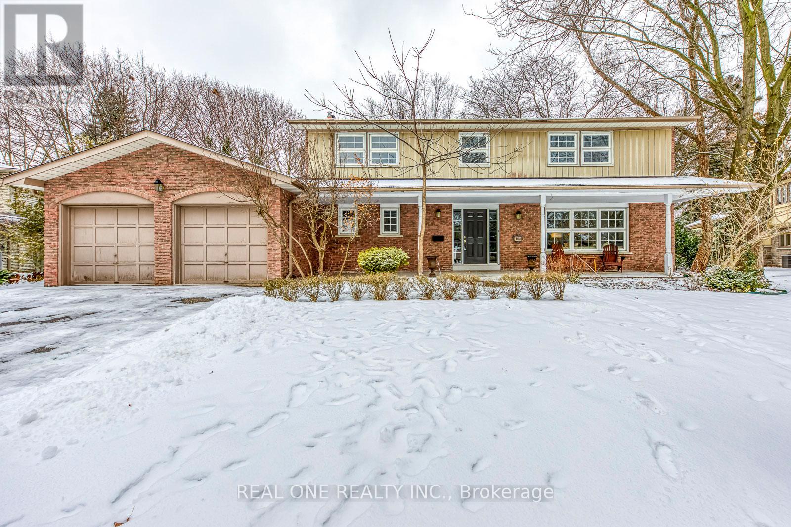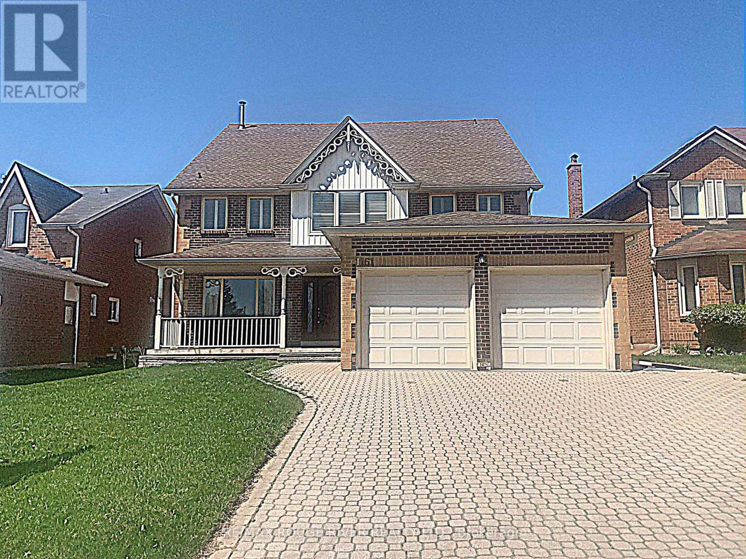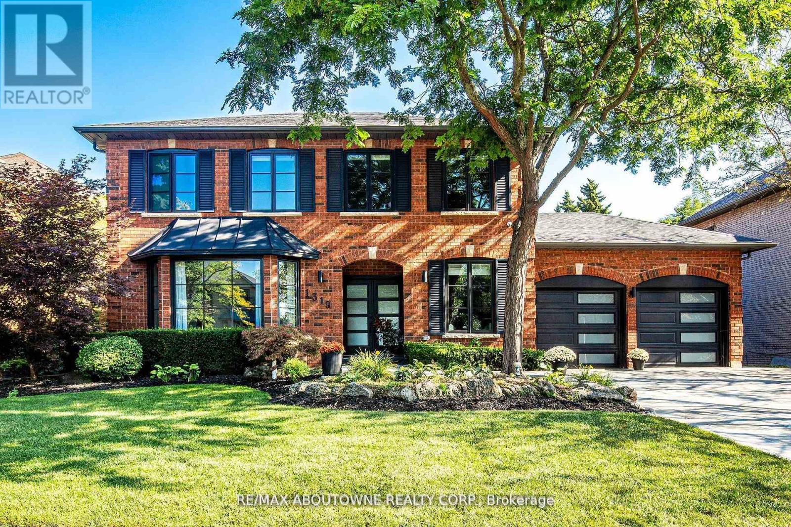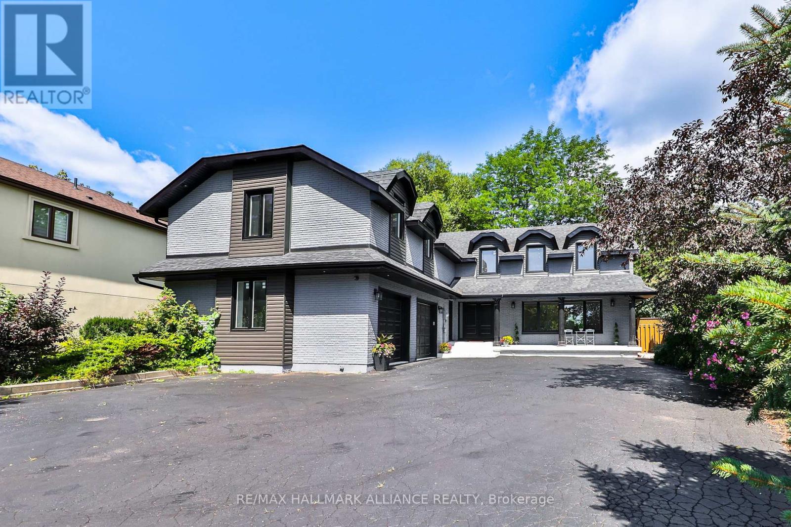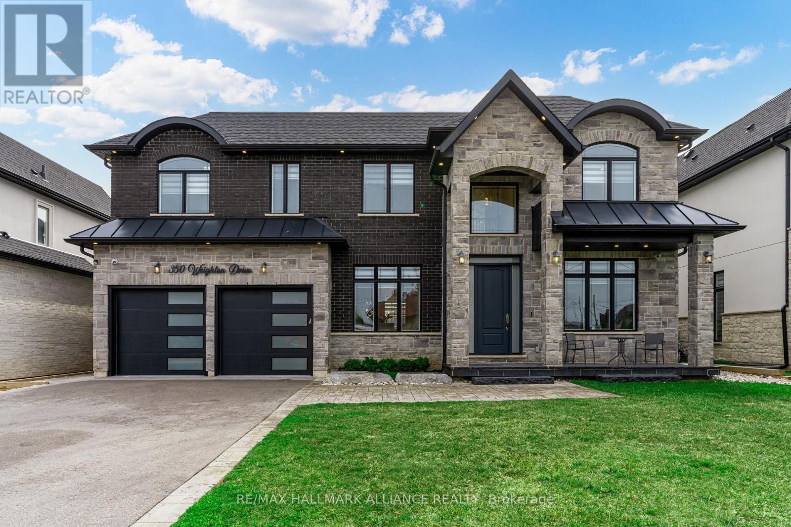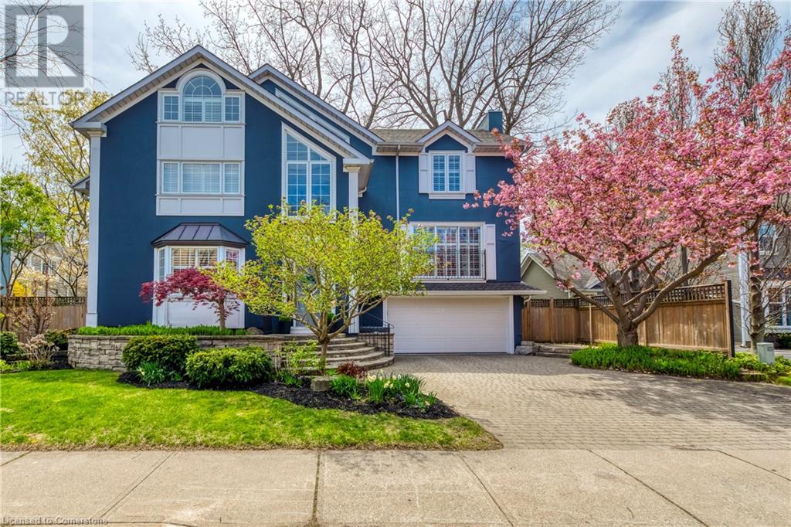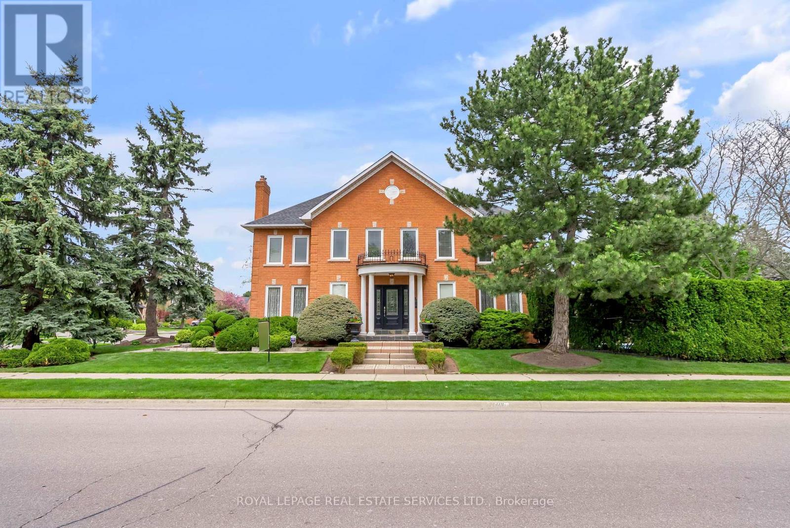Free account required
Unlock the full potential of your property search with a free account! Here's what you'll gain immediate access to:
- Exclusive Access to Every Listing
- Personalized Search Experience
- Favorite Properties at Your Fingertips
- Stay Ahead with Email Alerts

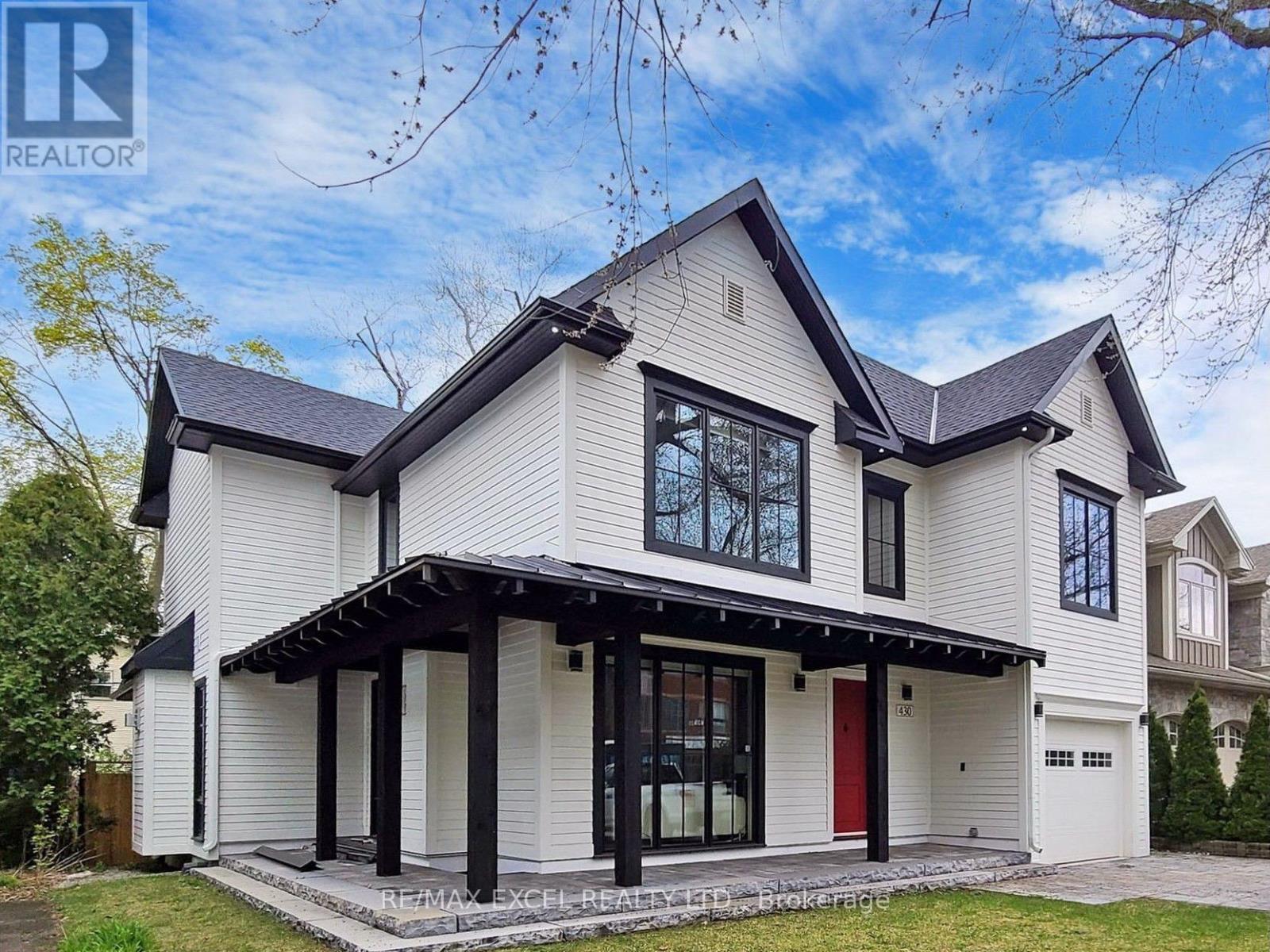
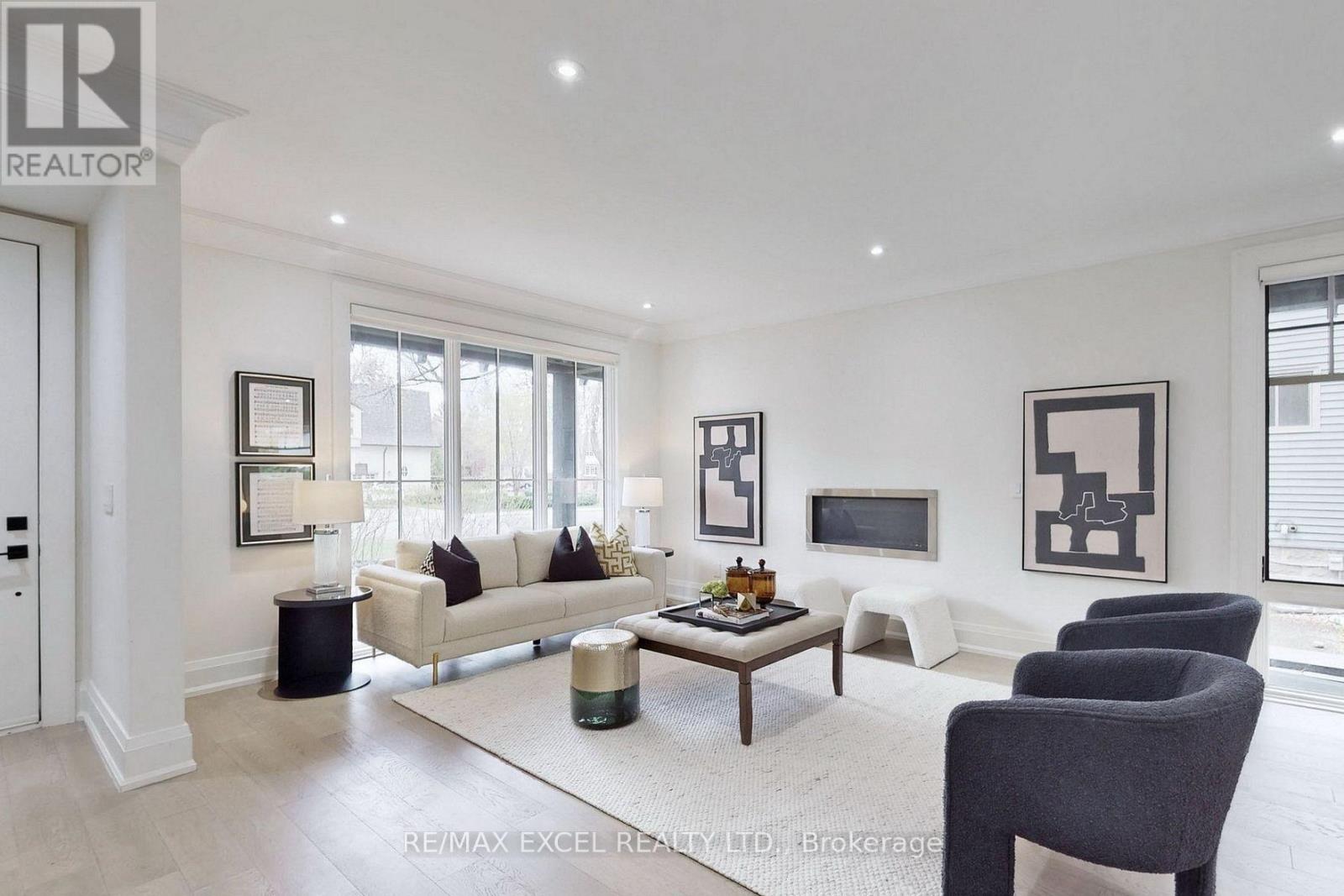


$2,798,000
430 REYNOLDS STREET
Oakville, Ontario, Ontario, L6J3M4
MLS® Number: W12063582
Property description
Welcome to 430 Reynolds Street, a luxurious custom-built home located in the heart of Old Oakville. This exquisite residence, constructed in 2022, showcases an open-concept design with 9-foot ceilings and oak hardwood flooring throughout the main and second floors. Solid maple wood doors and expansive windows add to the home's elegance, inviting an abundance of natural light. The gourmet kitchen is a chef's dream, featuring built-in appliances, Italian designer hardware, and dovetail construction drawers. Adjacent to the kitchen, a spacious mudroom with built-in storage and seating offers both practicality and style. Upstairs, the master suite boasts a heated floor in the ensuite bathroom, ensuring comfort during cooler months. Each bedroom is thoughtfully designed with closet organizers, USB ports, and network plugs to cater to modern connectivity needs. Additional features include a 1.5-car garage with extra storage space, a central vacuum system, and an irrigation system. The front and rear of the home are adorned with fully covered wooden porches and decks, perfect for outdoor relaxation. Conveniently located within walking distance of Oakville GO Station, Whole Foods, and the community center, this home is just minutes from Downtown Oakville and Oakville Place Shopping Center.
Building information
Type
*****
Age
*****
Appliances
*****
Basement Development
*****
Basement Type
*****
Construction Style Attachment
*****
Cooling Type
*****
Exterior Finish
*****
Fireplace Present
*****
Flooring Type
*****
Foundation Type
*****
Half Bath Total
*****
Heating Fuel
*****
Heating Type
*****
Size Interior
*****
Stories Total
*****
Utility Water
*****
Land information
Amenities
*****
Fence Type
*****
Sewer
*****
Size Depth
*****
Size Frontage
*****
Size Irregular
*****
Size Total
*****
Rooms
Main level
Mud room
*****
Dining room
*****
Kitchen
*****
Family room
*****
Living room
*****
Basement
Bedroom 5
*****
Second level
Bedroom 4
*****
Bedroom 3
*****
Bedroom 2
*****
Primary Bedroom
*****
Courtesy of RE/MAX EXCEL REALTY LTD.
Book a Showing for this property
Please note that filling out this form you'll be registered and your phone number without the +1 part will be used as a password.
