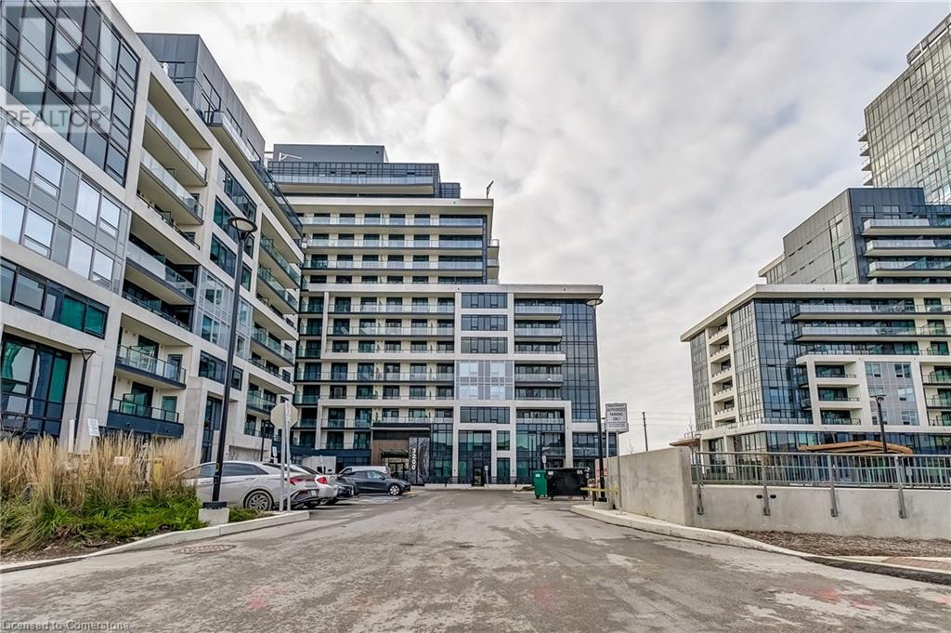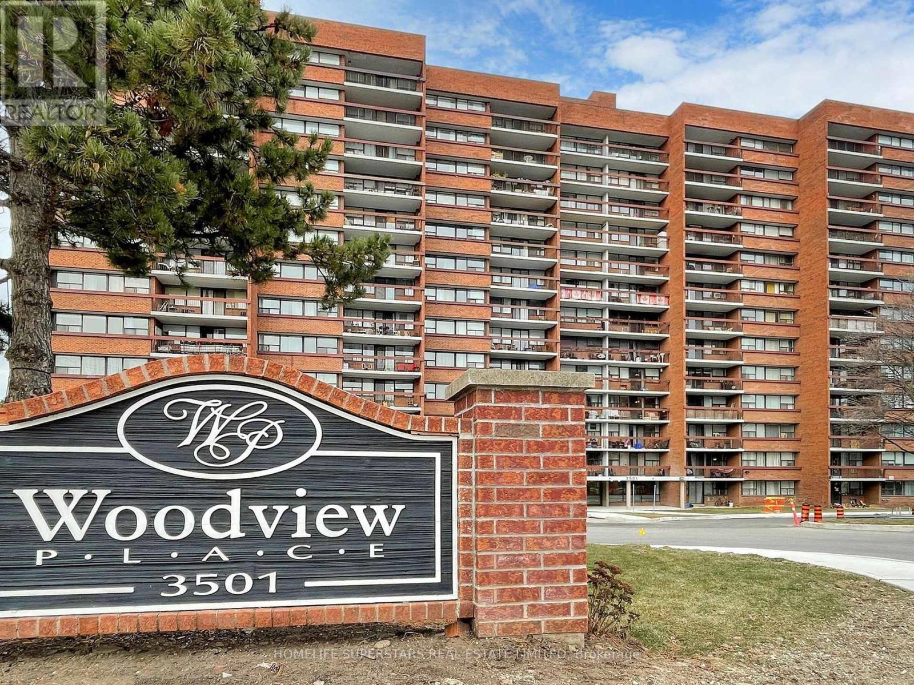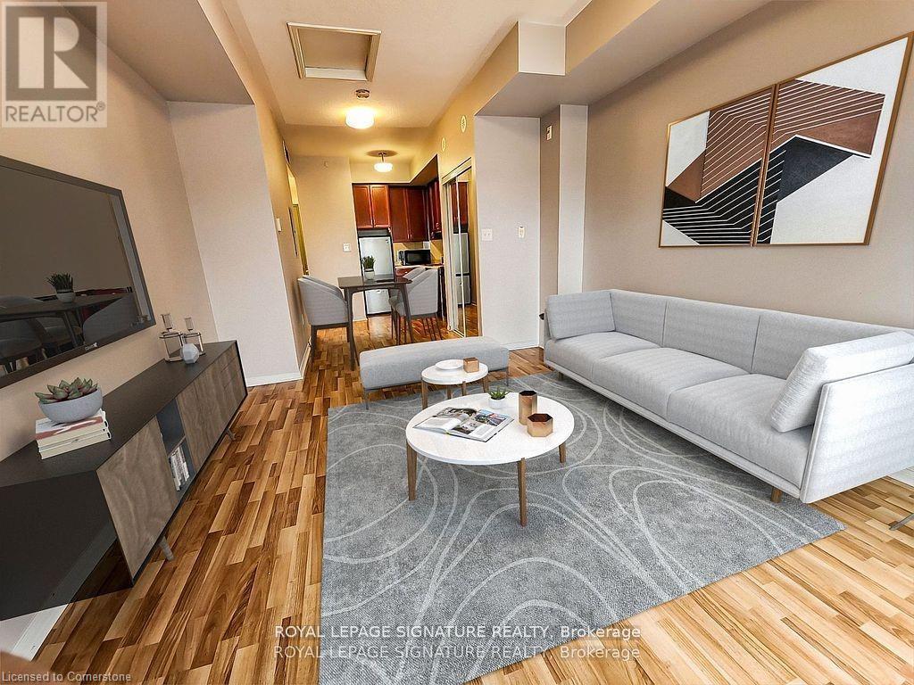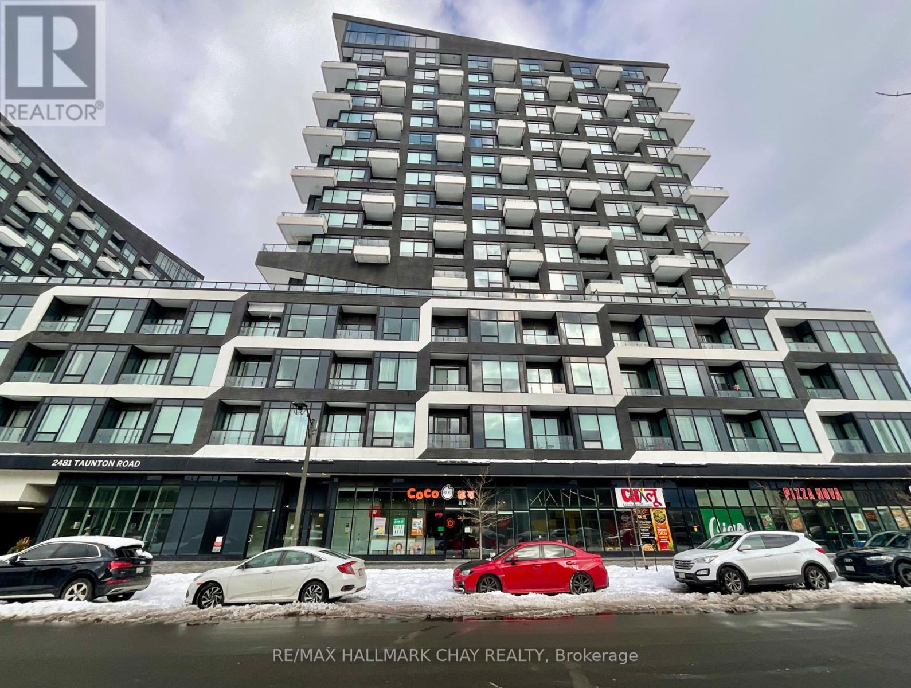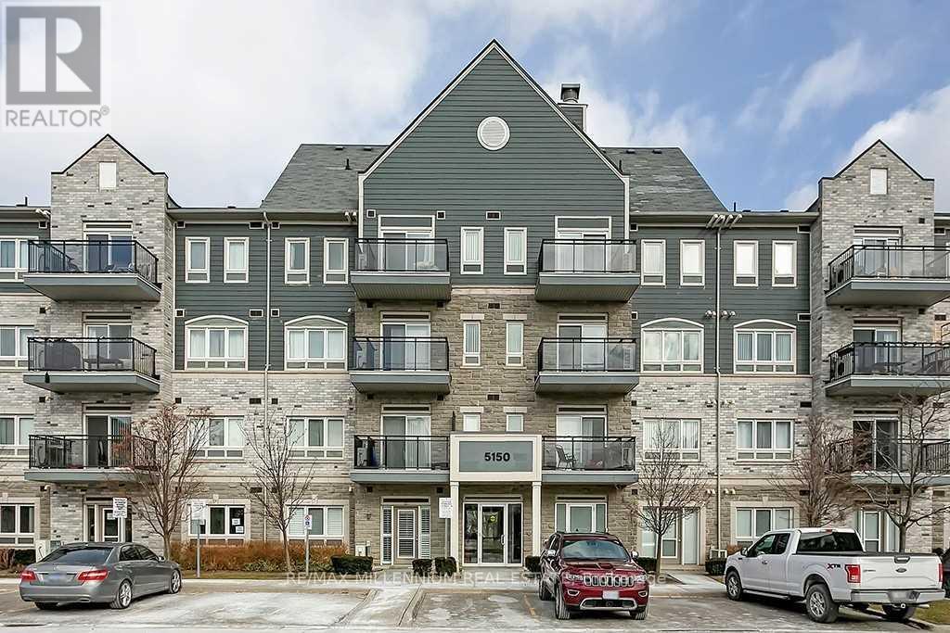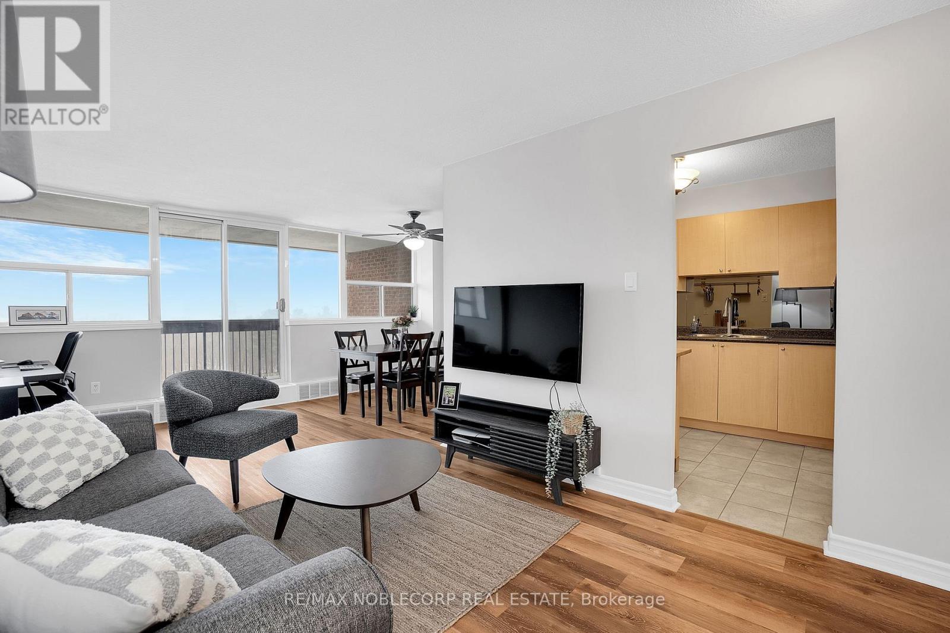Free account required
Unlock the full potential of your property search with a free account! Here's what you'll gain immediate access to:
- Exclusive Access to Every Listing
- Personalized Search Experience
- Favorite Properties at Your Fingertips
- Stay Ahead with Email Alerts
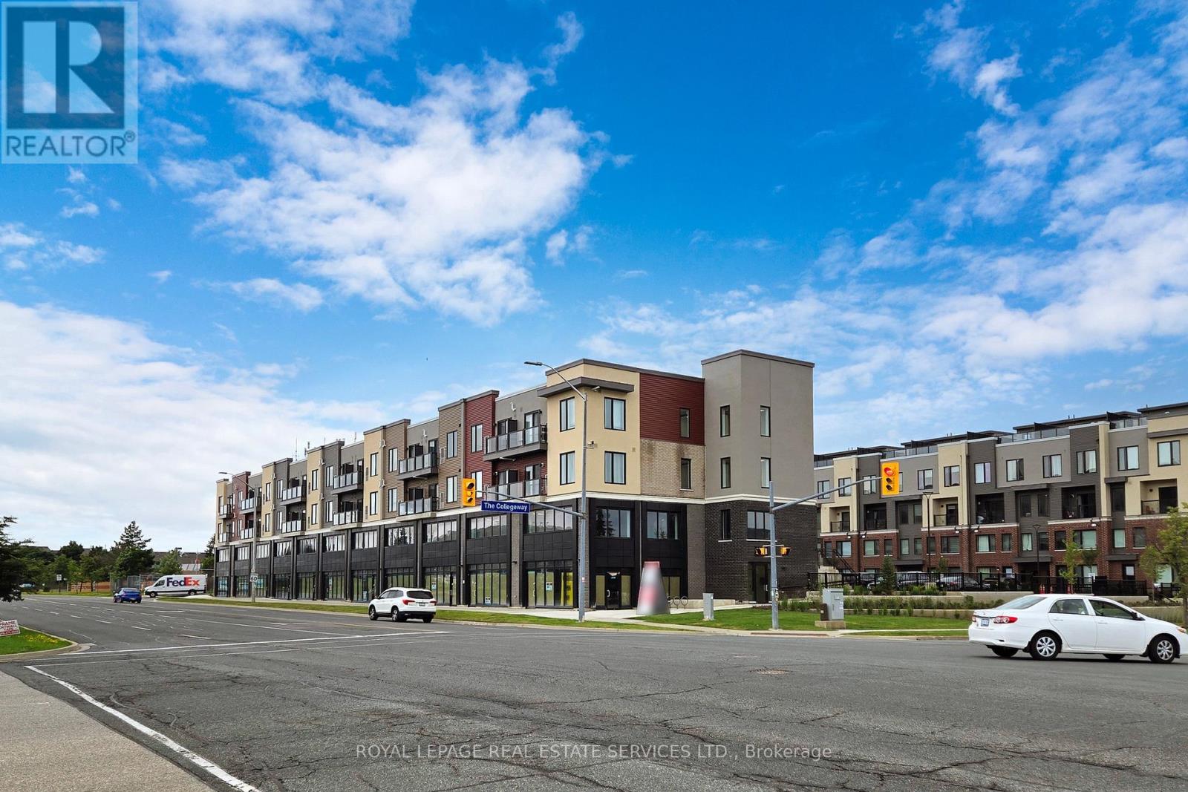

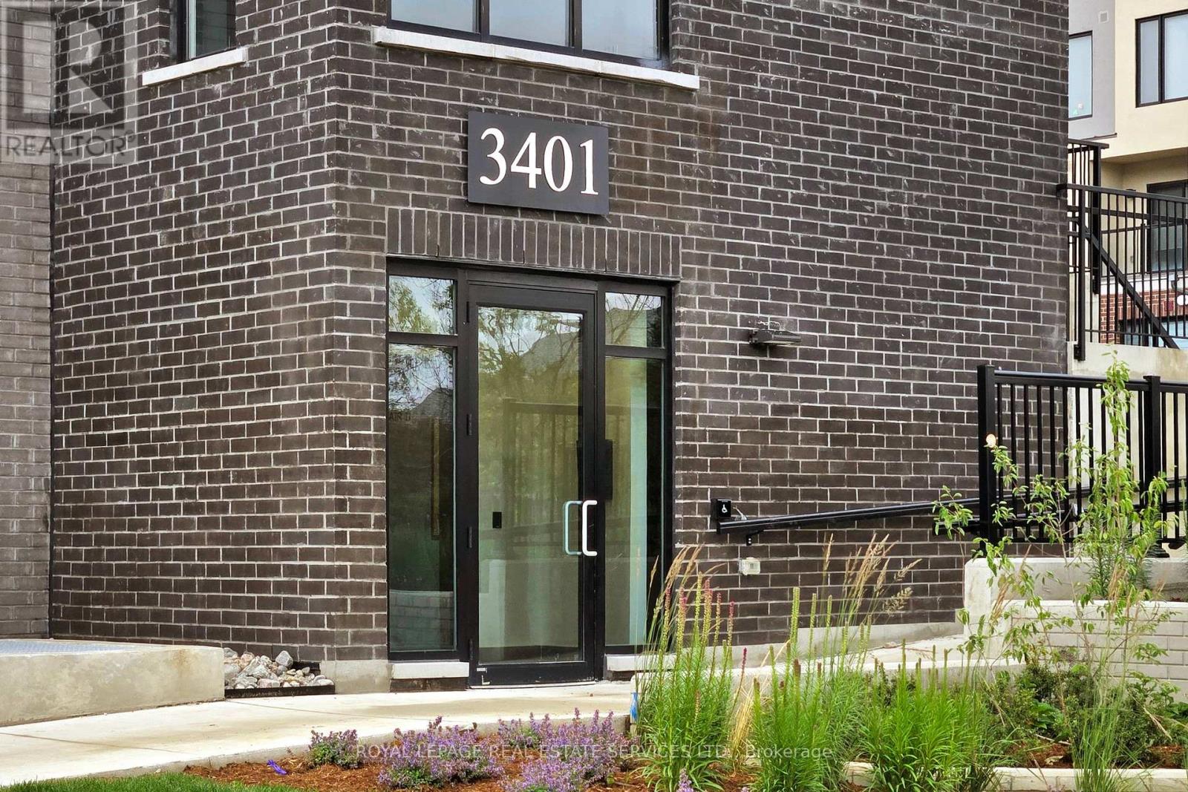
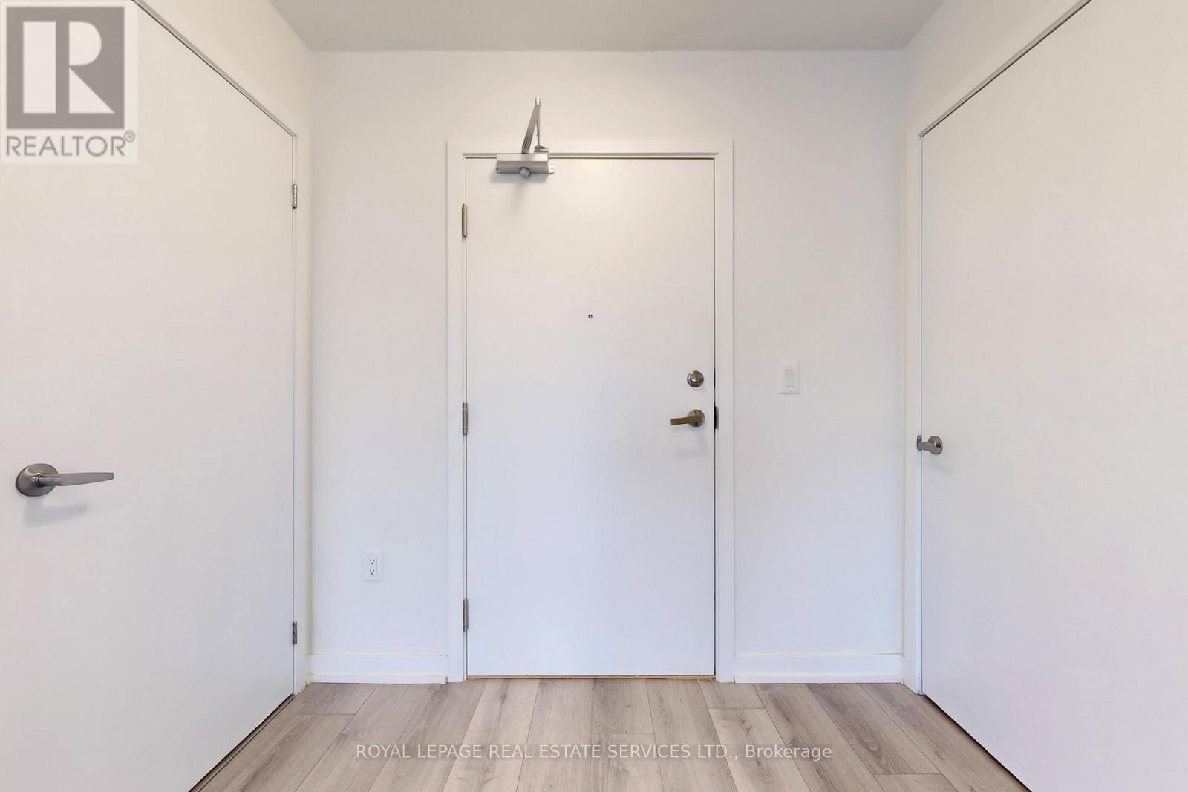
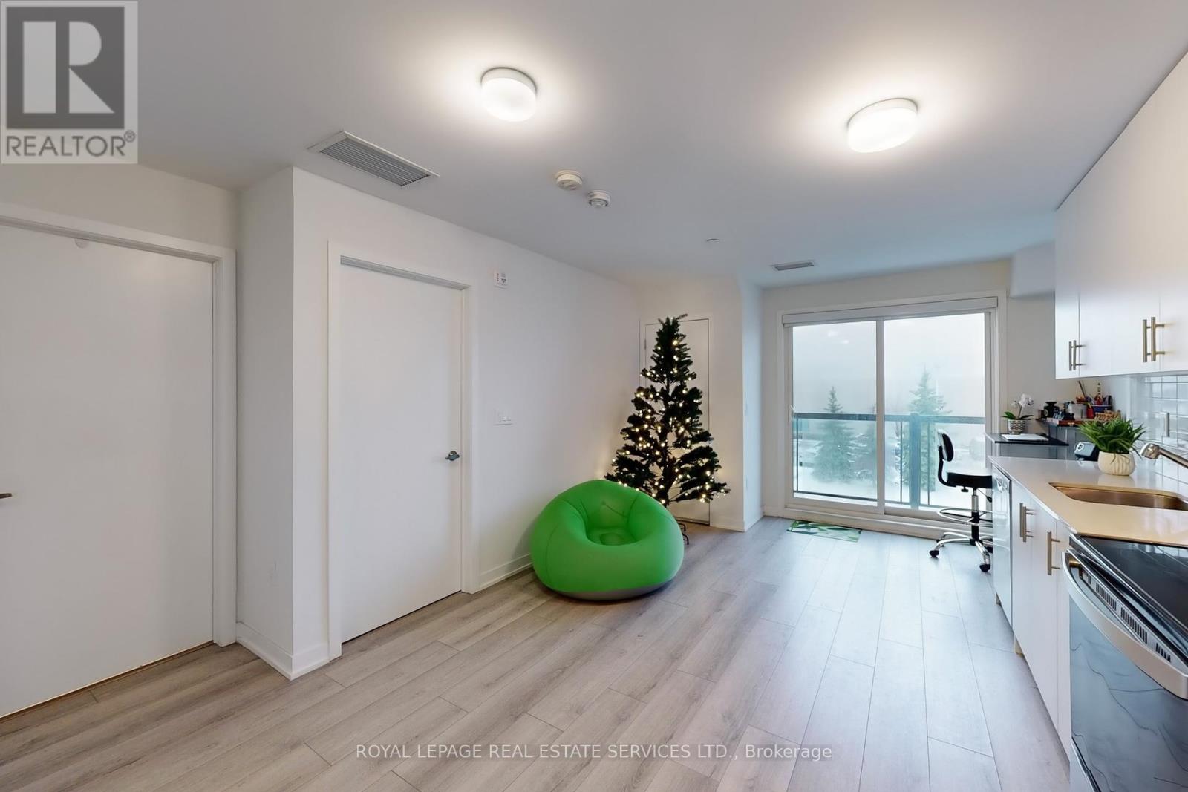
$450,000
314 - 3401 RIDGEWAY DRIVE E
Mississauga, Ontario, Ontario, L5L0B9
MLS® Number: W12064797
Property description
One year New 1-Bedroom + 4 pc Bath + 1 parking low rise Condo Near UTM & South Common Mall. This stunning 1-bedroom, 1-bathroomunit with a southwest-facing unobstructive view. This modern unit features: Full-sized kitchen with quartz countertops, stainless steel appliances, and a subway tile backsplash; Open-concept living area with plenty of natural light; 4-piece bathroom and Full sized washer and dryer. A well-managed, low-rise 4-storey building. Easy access to: South Common Mall, Erin Mills Town Centre, and local shopping; University of Toronto Mississauga & Sheridan College; New popular Ridgeway Plaza for various food choices and Friend gathering; Public transit; Winston Churchill GO; Hwy 403/407/QEW; Credit Valley Hospital; Walking/hiking trails, community centers, Lifetime Fitness. Nearby conveniences include Costco, Best Buy, Home Depot, and Canadian Tire. A quiet, well-connected neighborhood don't miss out!
Building information
Type
*****
Age
*****
Amenities
*****
Appliances
*****
Cooling Type
*****
Exterior Finish
*****
Flooring Type
*****
Heating Fuel
*****
Heating Type
*****
Land information
Amenities
*****
Rooms
Main level
Primary Bedroom
*****
Kitchen
*****
Dining room
*****
Living room
*****
Primary Bedroom
*****
Kitchen
*****
Dining room
*****
Living room
*****
Primary Bedroom
*****
Kitchen
*****
Dining room
*****
Living room
*****
Primary Bedroom
*****
Kitchen
*****
Dining room
*****
Living room
*****
Courtesy of ROYAL LEPAGE REAL ESTATE SERVICES LTD.
Book a Showing for this property
Please note that filling out this form you'll be registered and your phone number without the +1 part will be used as a password.
