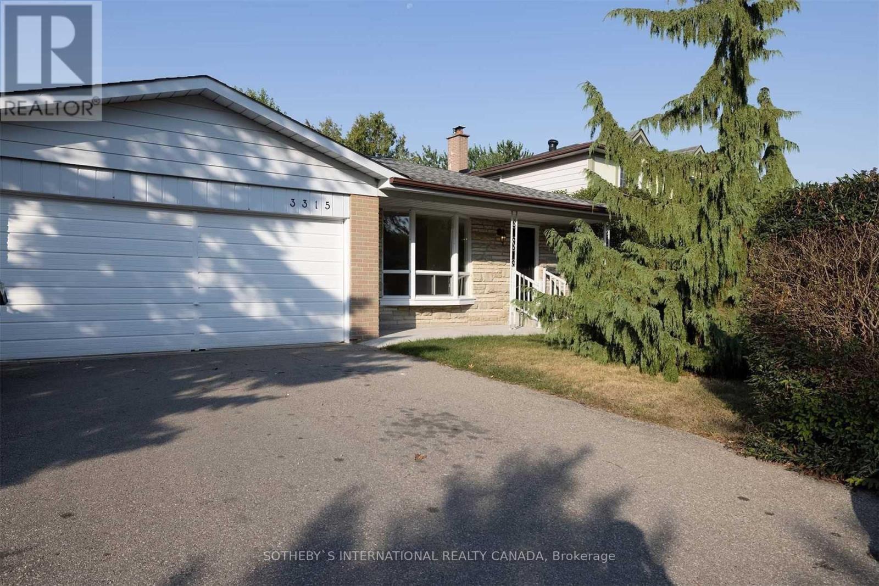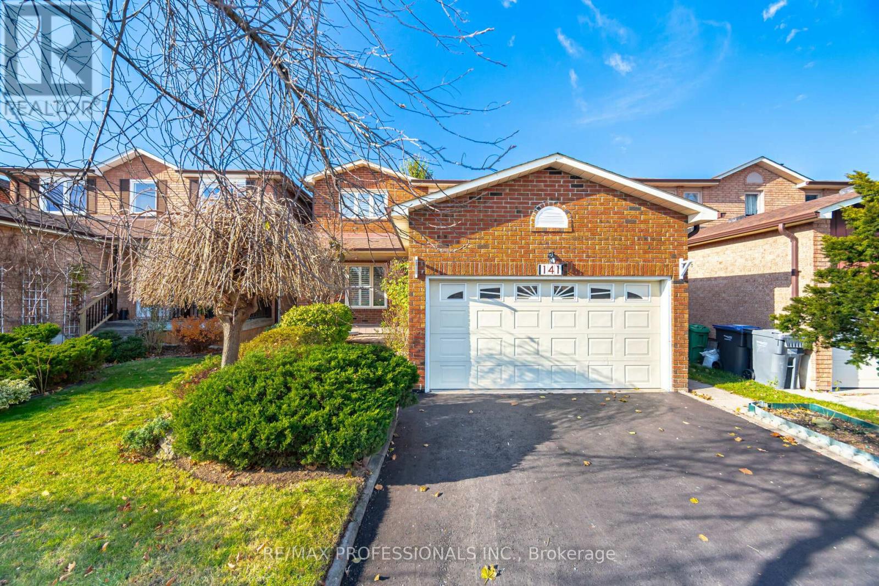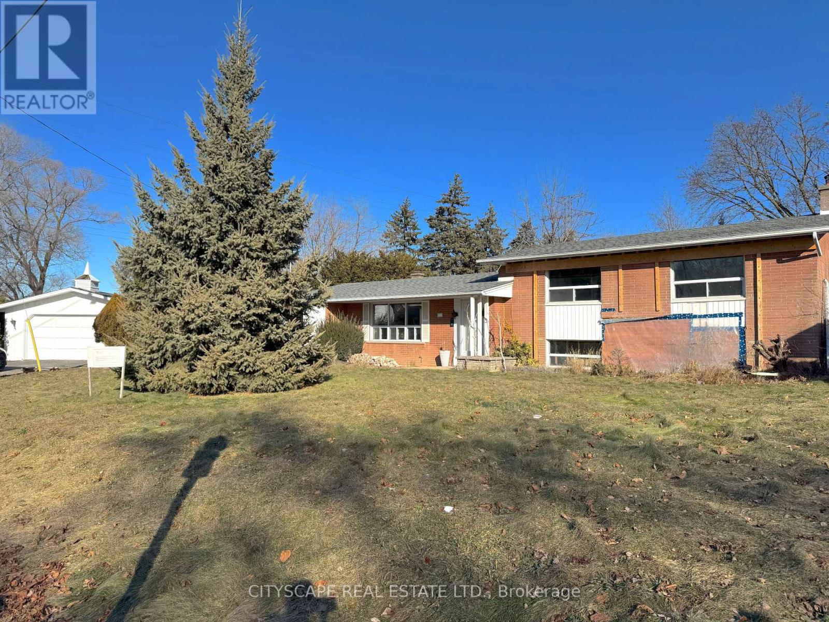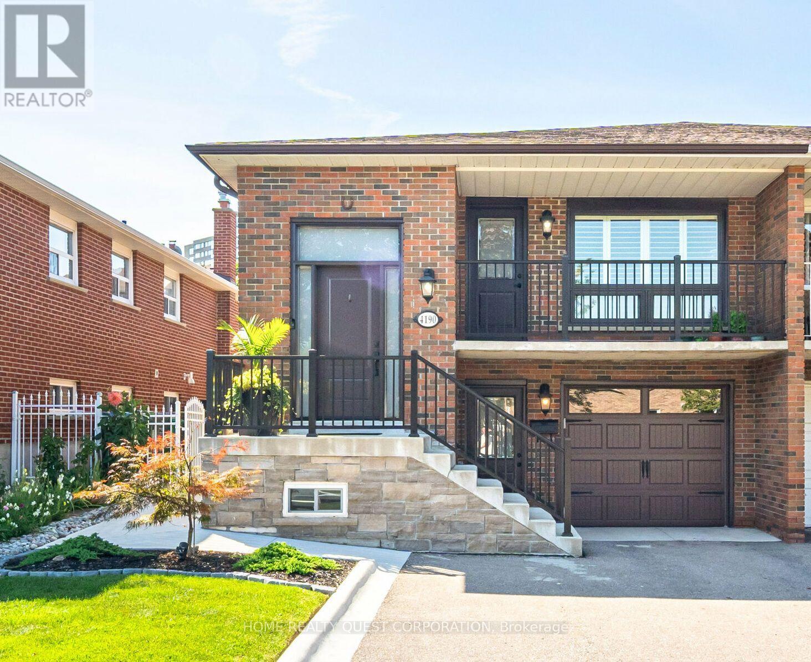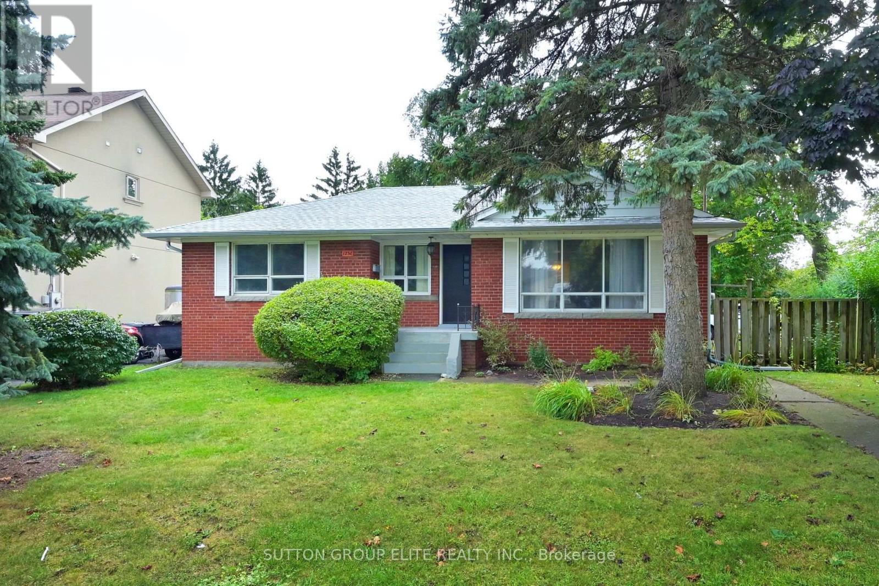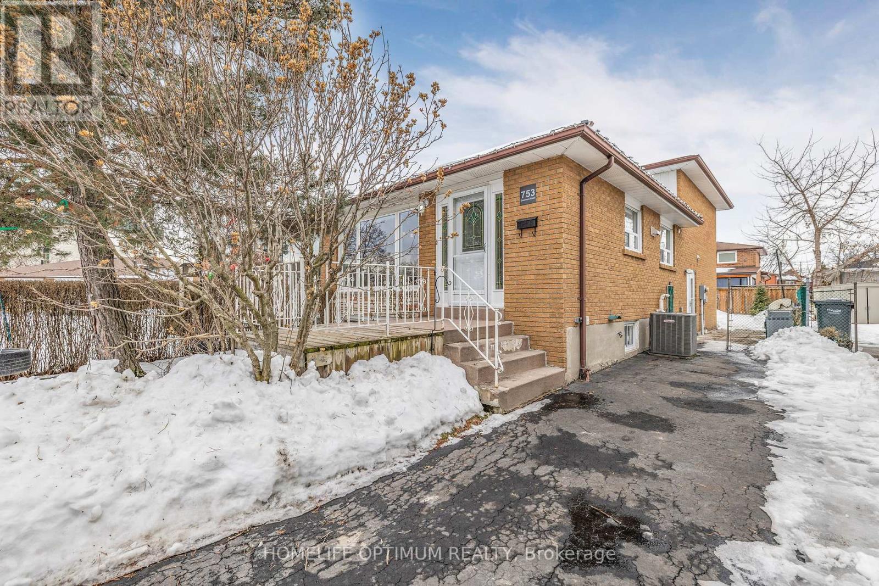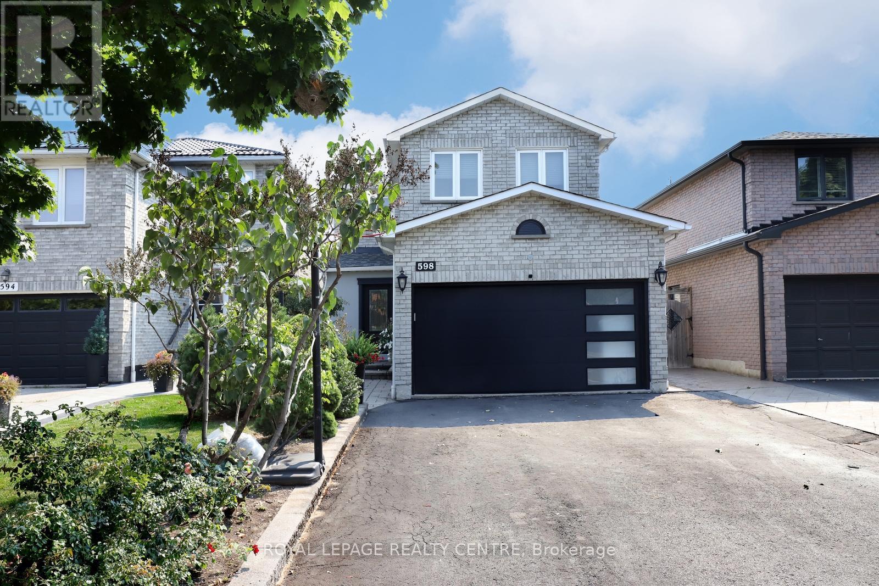Free account required
Unlock the full potential of your property search with a free account! Here's what you'll gain immediate access to:
- Exclusive Access to Every Listing
- Personalized Search Experience
- Favorite Properties at Your Fingertips
- Stay Ahead with Email Alerts
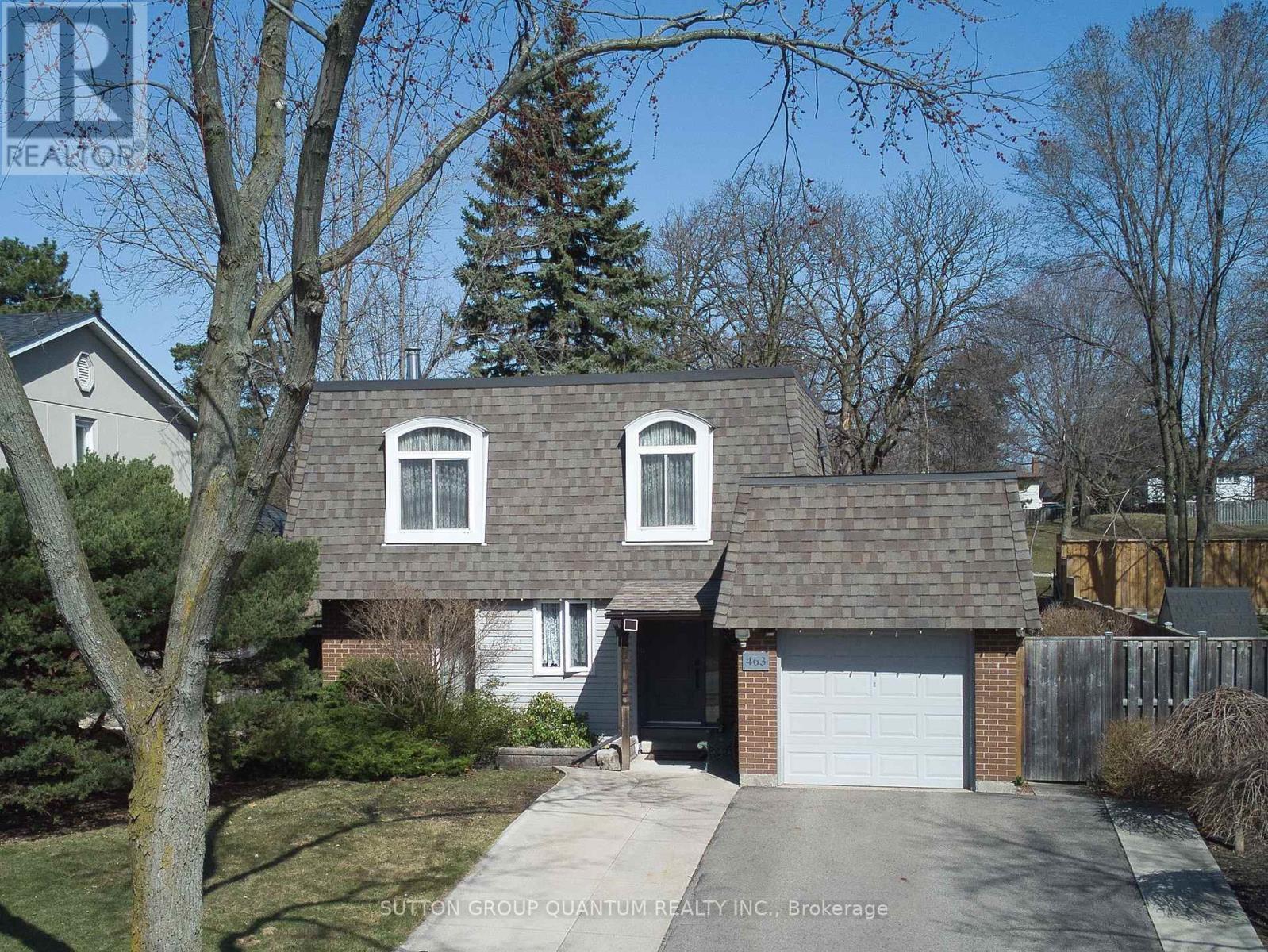

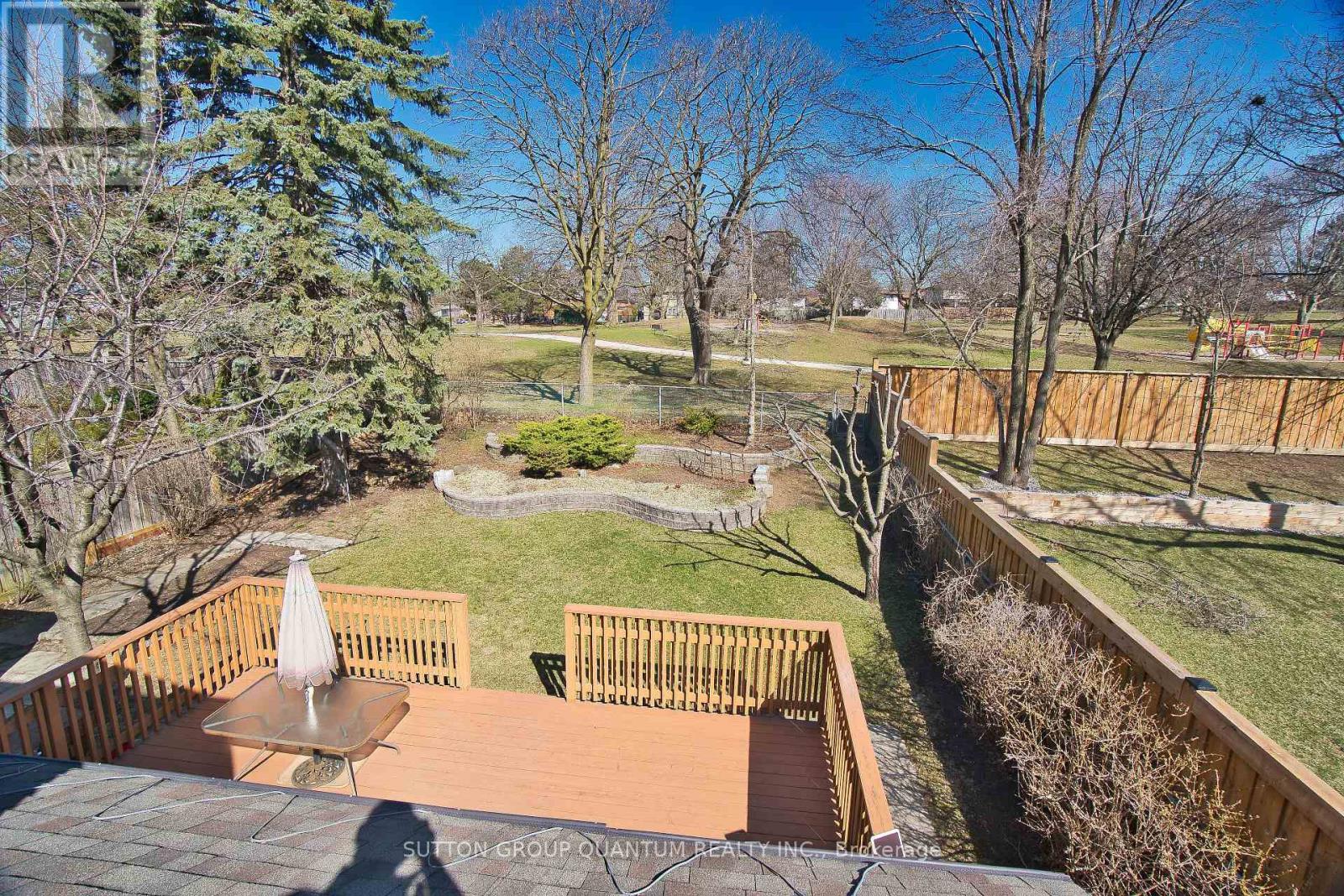

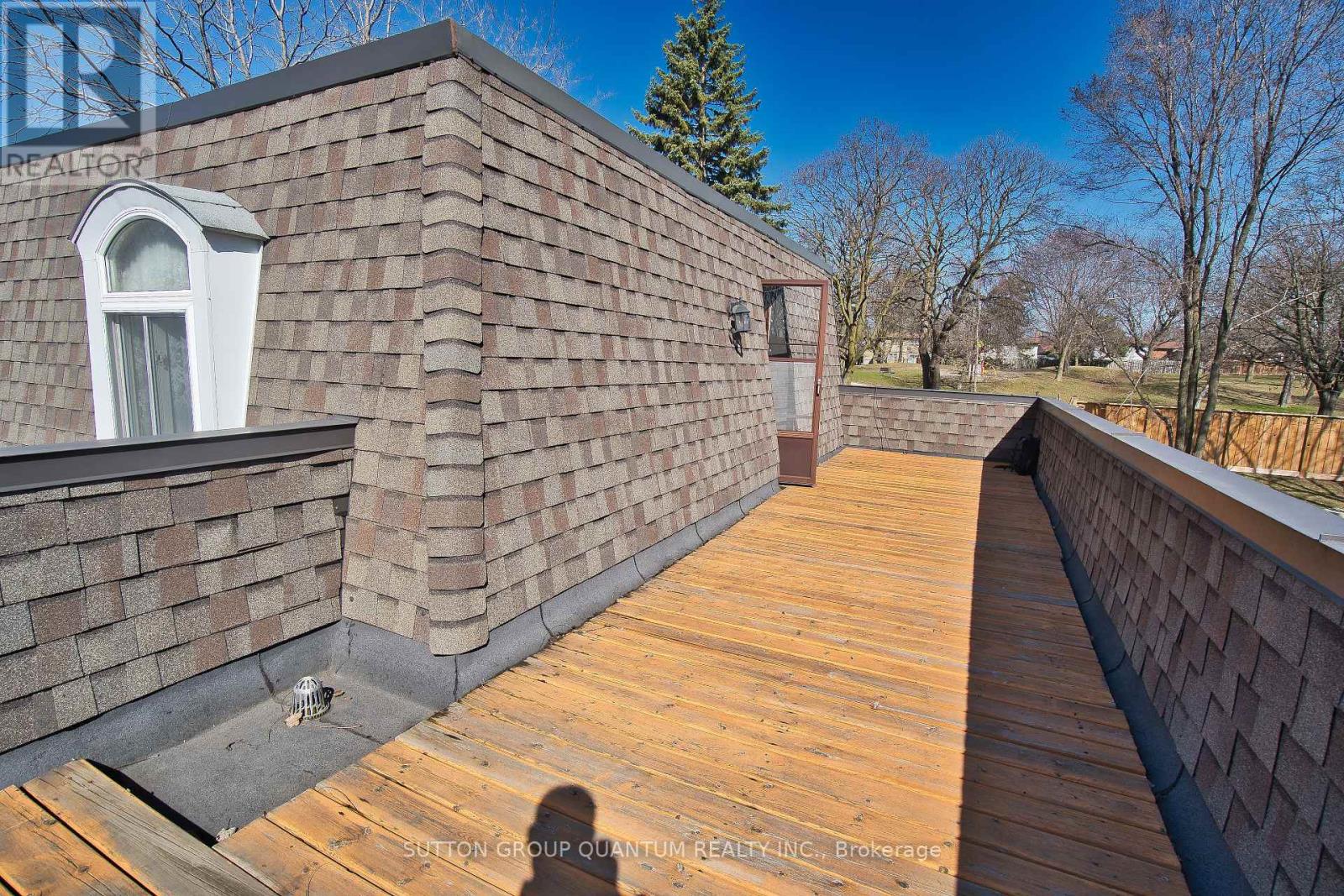
$1,250,000
463 LOLITA GARDENS
Mississauga, Ontario, Ontario, L5A2A8
MLS® Number: W12065450
Property description
Family home, perfectly situated in a serene and highly sought-after neighbourhood with unbeatable convenience. This well-maintained property offers quick access to major highways like QEW and HWY 403, top-rated schools, and numerous parks, making it an ideal location for families. Just 10 minutes away, you'll find Mississauga's vibrant amenities, including Square One Shopping Centre, Celebration Square, YMCA, Central Library, and Seneca College. Nestled on a spacious 50x120 ft lot, this home boasts a rare direct gate access to a peaceful park, creating a private retreat for nature lovers. Step inside to discover a bright and functional layout, featuring a kitchen with a breakfast nook, a separate dining room, and a cozy living room that opens to a private backyard oasis. The covered porch is a standout feature, offering year-round enjoyment of your garden, rain or shine. The main level also includes a family room, perfect for movie nights or relaxing, along with nearly new hardwood floors and a convenient powder room. Upstairs, three spacious bedrooms with large built-in closets await, along with access to a rooftop terrace above the garage. Your private sanctuary for morning coffee or evening stargazing. The finished basement adds versatility with an extra bathroom, laundry area, and ample storage for kitchen supplies or sports gear, all designed in an open-concept layout. Key updates include a newer roof, windows, entrance doors, garage doors, HVAC system, and owned hot water tank, ensuring peace of mind for years to come. Homes like this rarely hit the market, especially at such incredible value comparable to many semi-detached listings. Don't miss your chance to own this true gem.
Building information
Type
*****
Age
*****
Appliances
*****
Basement Development
*****
Basement Type
*****
Construction Style Attachment
*****
Cooling Type
*****
Exterior Finish
*****
Flooring Type
*****
Foundation Type
*****
Half Bath Total
*****
Heating Fuel
*****
Heating Type
*****
Size Interior
*****
Stories Total
*****
Utility Water
*****
Land information
Amenities
*****
Landscape Features
*****
Sewer
*****
Size Depth
*****
Size Frontage
*****
Size Irregular
*****
Size Total
*****
Rooms
Main level
Family room
*****
Kitchen
*****
Dining room
*****
Living room
*****
Basement
Recreational, Games room
*****
Second level
Bedroom 3
*****
Bedroom 2
*****
Primary Bedroom
*****
Main level
Family room
*****
Kitchen
*****
Dining room
*****
Living room
*****
Basement
Recreational, Games room
*****
Second level
Bedroom 3
*****
Bedroom 2
*****
Primary Bedroom
*****
Main level
Family room
*****
Kitchen
*****
Dining room
*****
Living room
*****
Basement
Recreational, Games room
*****
Second level
Bedroom 3
*****
Bedroom 2
*****
Primary Bedroom
*****
Main level
Family room
*****
Kitchen
*****
Dining room
*****
Living room
*****
Basement
Recreational, Games room
*****
Second level
Bedroom 3
*****
Bedroom 2
*****
Primary Bedroom
*****
Main level
Family room
*****
Kitchen
*****
Dining room
*****
Living room
*****
Basement
Recreational, Games room
*****
Second level
Bedroom 3
*****
Bedroom 2
*****
Primary Bedroom
*****
Main level
Family room
*****
Kitchen
*****
Dining room
*****
Living room
*****
Basement
Recreational, Games room
*****
Second level
Bedroom 3
*****
Bedroom 2
*****
Primary Bedroom
*****
Courtesy of SUTTON GROUP QUANTUM REALTY INC.
Book a Showing for this property
Please note that filling out this form you'll be registered and your phone number without the +1 part will be used as a password.
