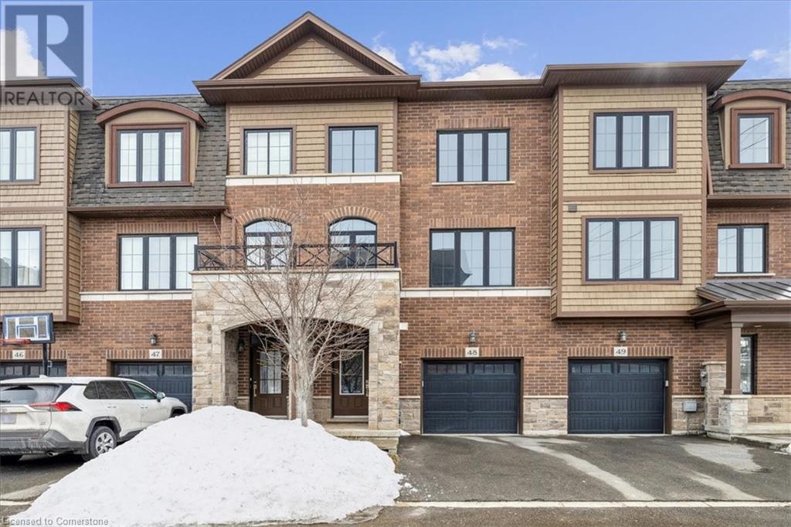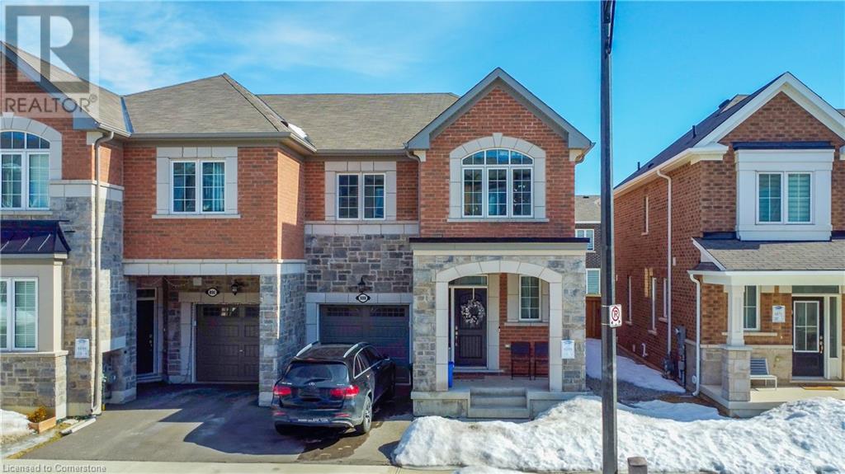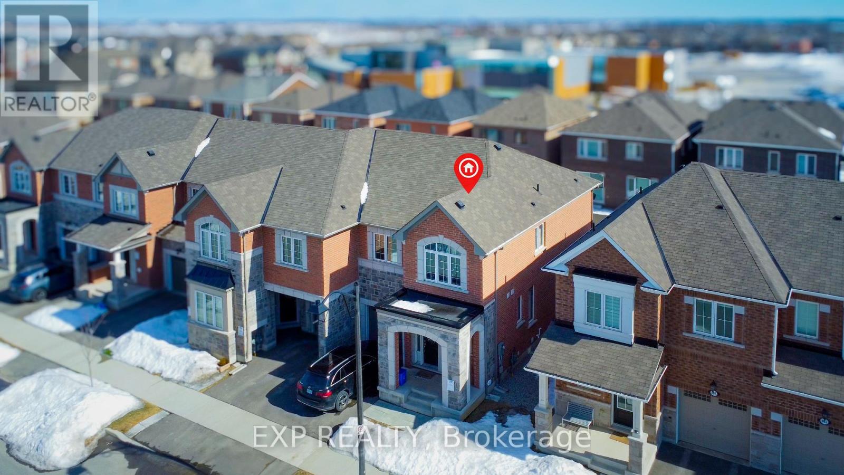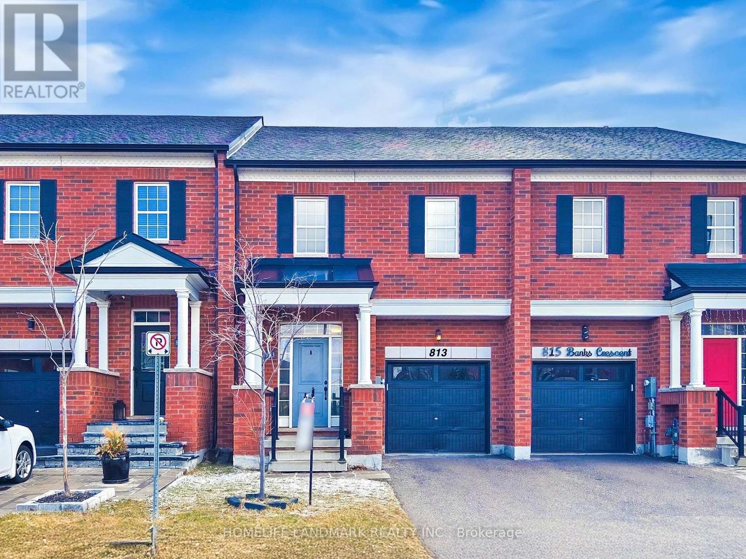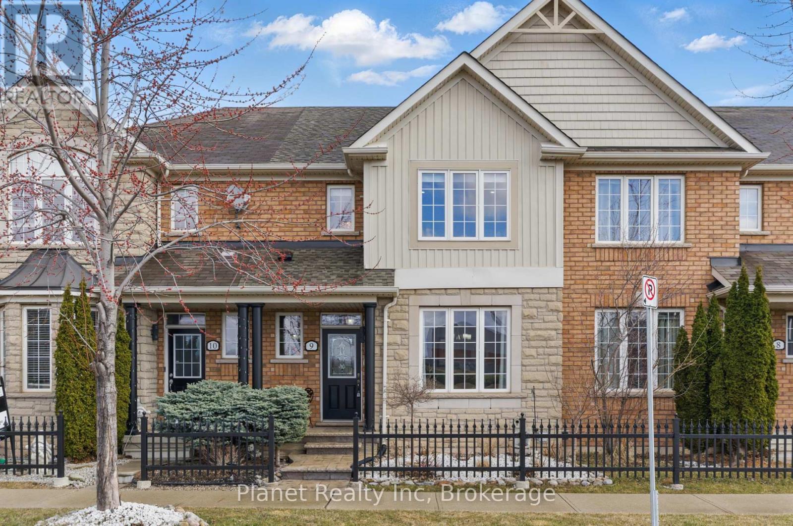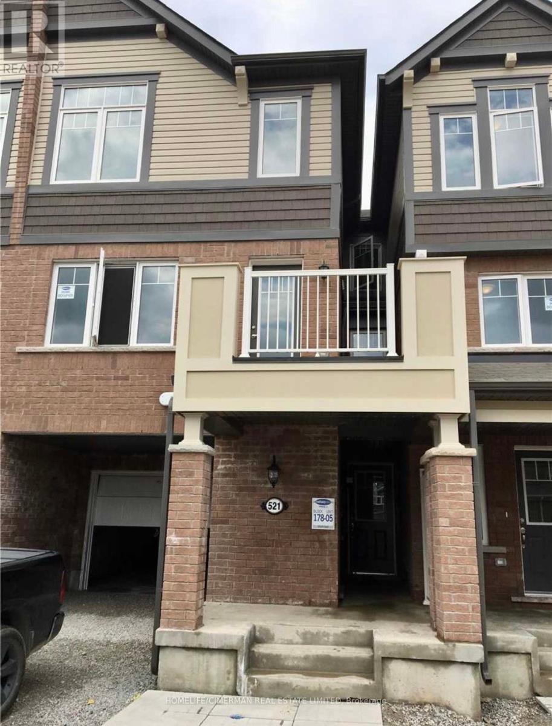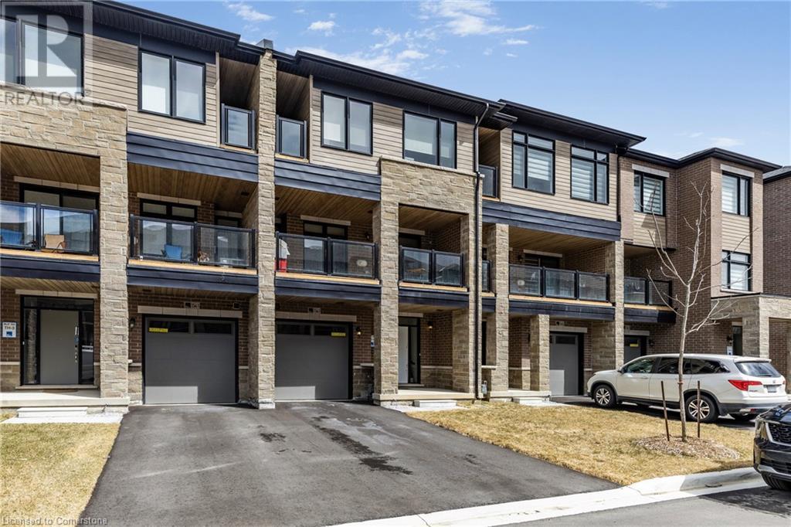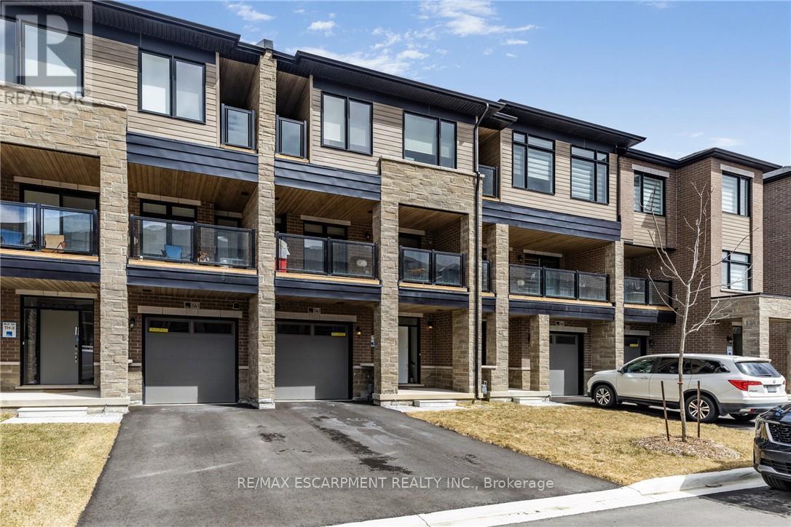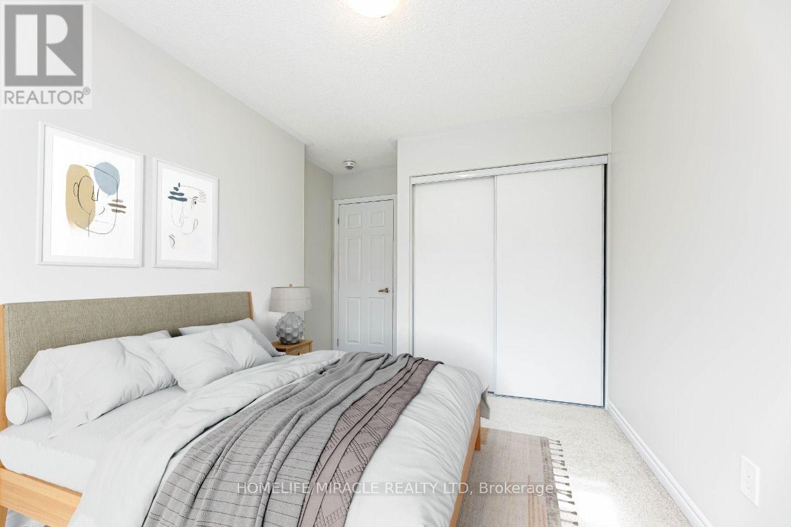Free account required
Unlock the full potential of your property search with a free account! Here's what you'll gain immediate access to:
- Exclusive Access to Every Listing
- Personalized Search Experience
- Favorite Properties at Your Fingertips
- Stay Ahead with Email Alerts
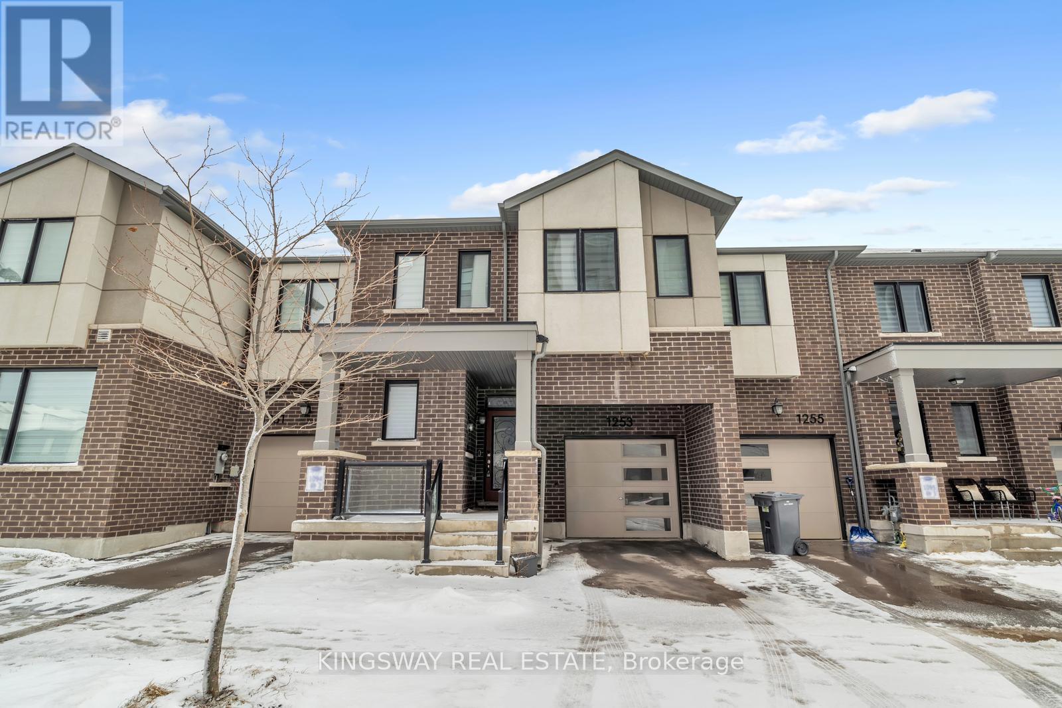
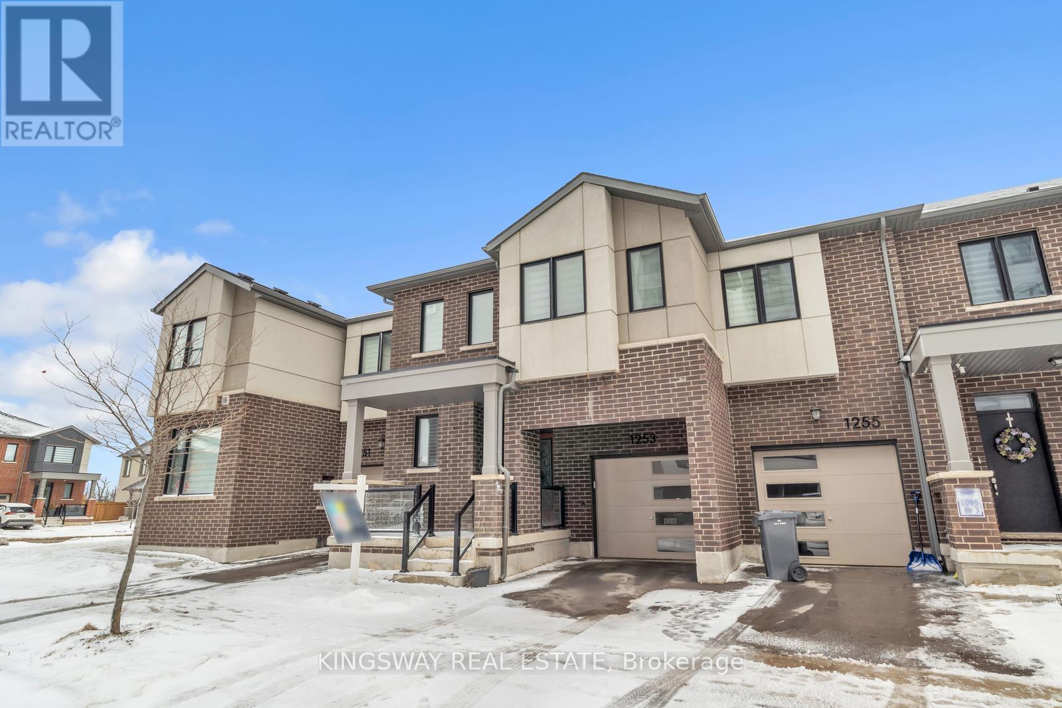
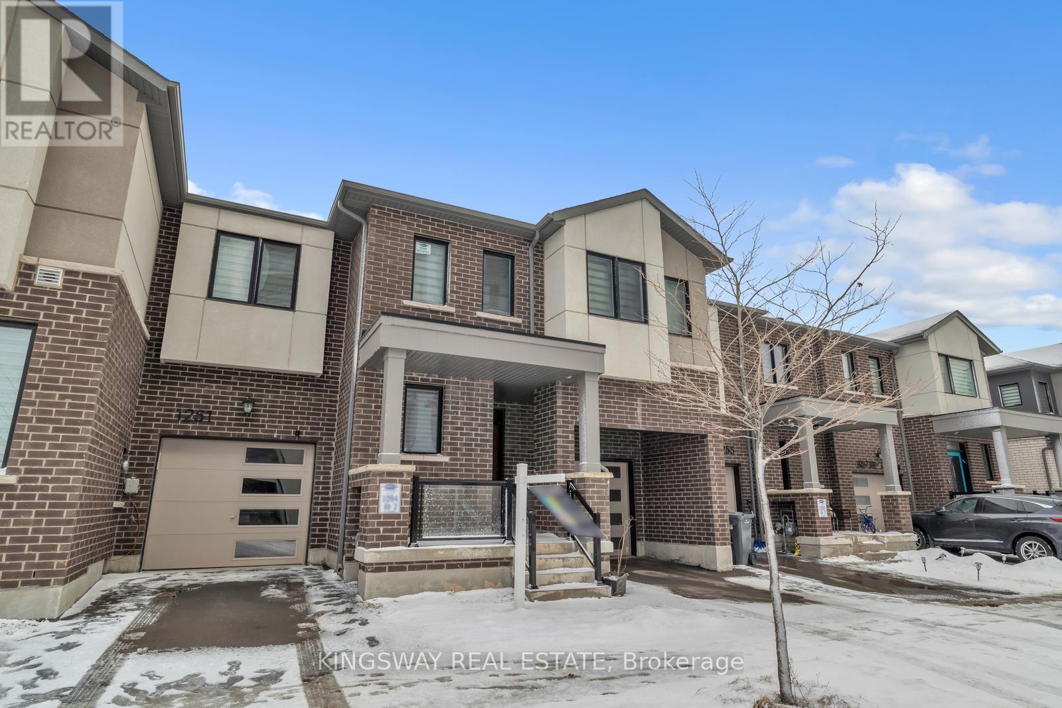
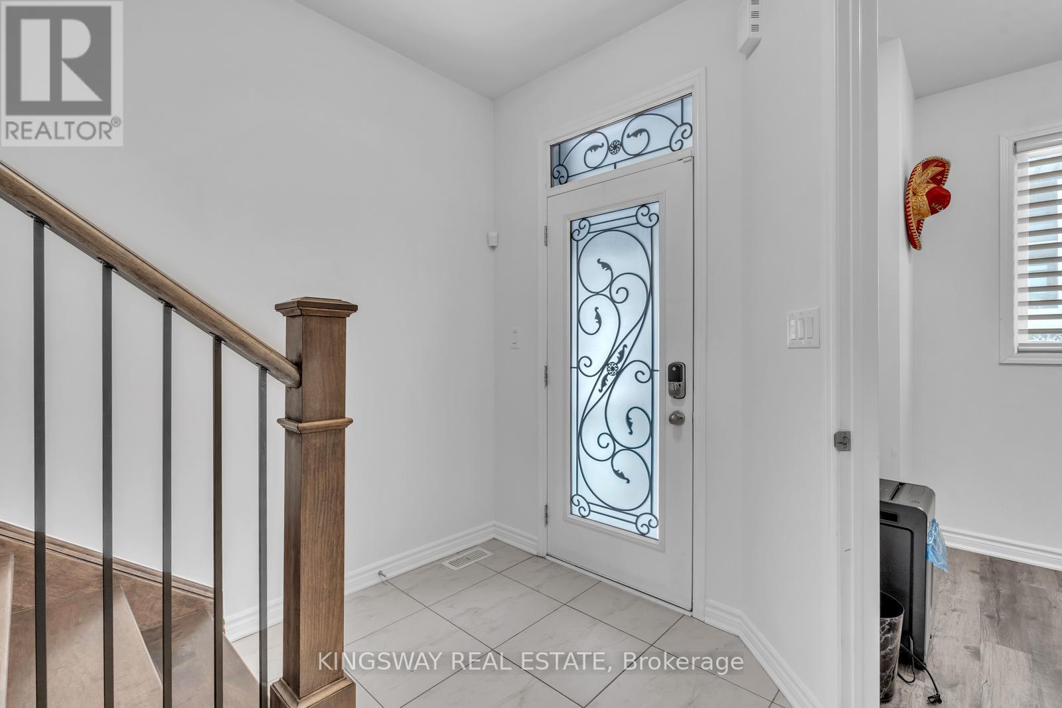
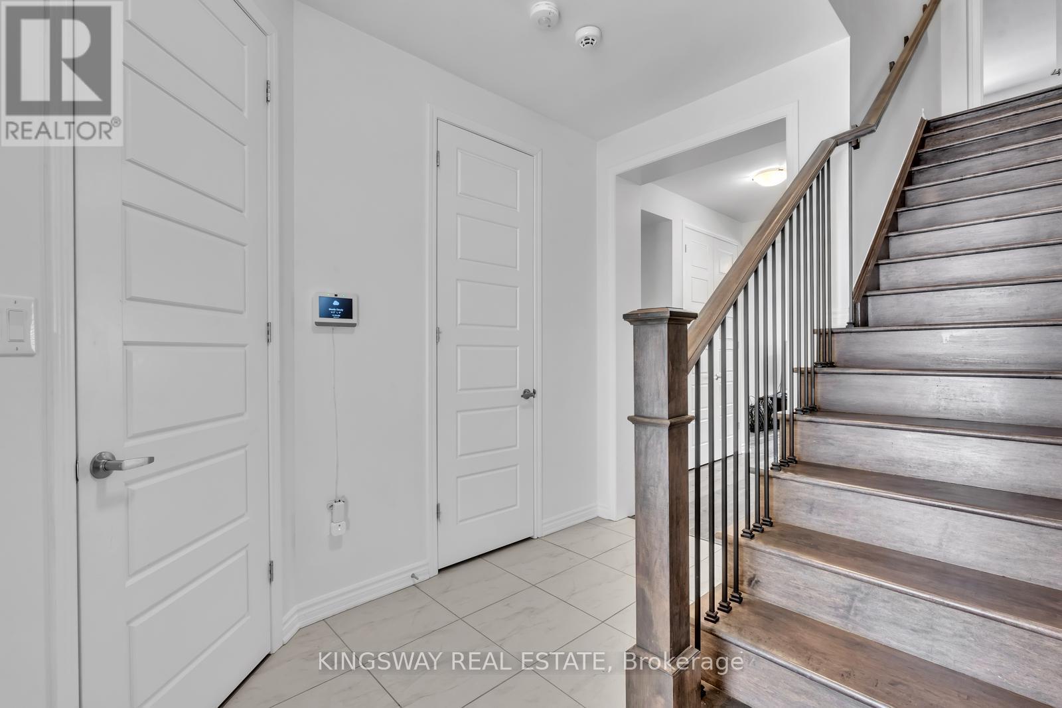
$999,000
1253 DIAS LANDING
Milton, Ontario, Ontario, L9E1W2
MLS® Number: W12067598
Property description
Simply Stunning, 100% Freehold , Still Feels Like New Upgraded Carpet Free 4 Bedroom Modern Executive Style Townhome in Milton. Great Flowing Layout. Main Floor With 9' Ceilings. 8 ft high Doors. Upgraded Ceramics. Completely Carpet Free Home. Main Floor Den /Office & Powder Room Open Concept Living . A Larger Fully Upgraded Dream Kitchen With Quartz Counter Tops, Custom Backsplash & Center Island ,Pantry. Lots Of Cabinet & Counter Space. Walk Out From Dining Area to A Fully Fenced Backyard. Gorgeous Upgraded Hardwood Stair Case With Wrought Iron Spindles Leads to a Very Spacious Carpet Free 2nd Floor With 4 Generous Sized Bedrooms. Primary Bedroom With 3 Closets Including a Walk in one. A Spa Inspired 5 PCE Ensuite Washroom Featuring a Seamless Glass Shower, A Stand Alone Deep Soaker Tub, Large Vanity With Double Sinks & Quartz Counter Tops. 2nnd Full Washroom With Upgraded Tiles & Quartz Countertops. Convenient 2nd Floor Laundry. Unfinished Full Basement Is Ready To Be Finished. 4PCe R/I Washroom. Energy Star Home With HRV. Close To Schools, Parks, Shopping & the New Tremaine Exit on 401 (Scheduled to be Finished This Summer).
Building information
Type
*****
Age
*****
Appliances
*****
Construction Style Attachment
*****
Cooling Type
*****
Exterior Finish
*****
Flooring Type
*****
Foundation Type
*****
Half Bath Total
*****
Heating Fuel
*****
Heating Type
*****
Size Interior
*****
Stories Total
*****
Utility Water
*****
Land information
Amenities
*****
Sewer
*****
Size Depth
*****
Size Frontage
*****
Size Irregular
*****
Size Total
*****
Rooms
Main level
Primary Bedroom
*****
Den
*****
Kitchen
*****
Dining room
*****
Great room
*****
Second level
Laundry room
*****
Bedroom 4
*****
Bedroom 3
*****
Bedroom 2
*****
Courtesy of KINGSWAY REAL ESTATE
Book a Showing for this property
Please note that filling out this form you'll be registered and your phone number without the +1 part will be used as a password.
