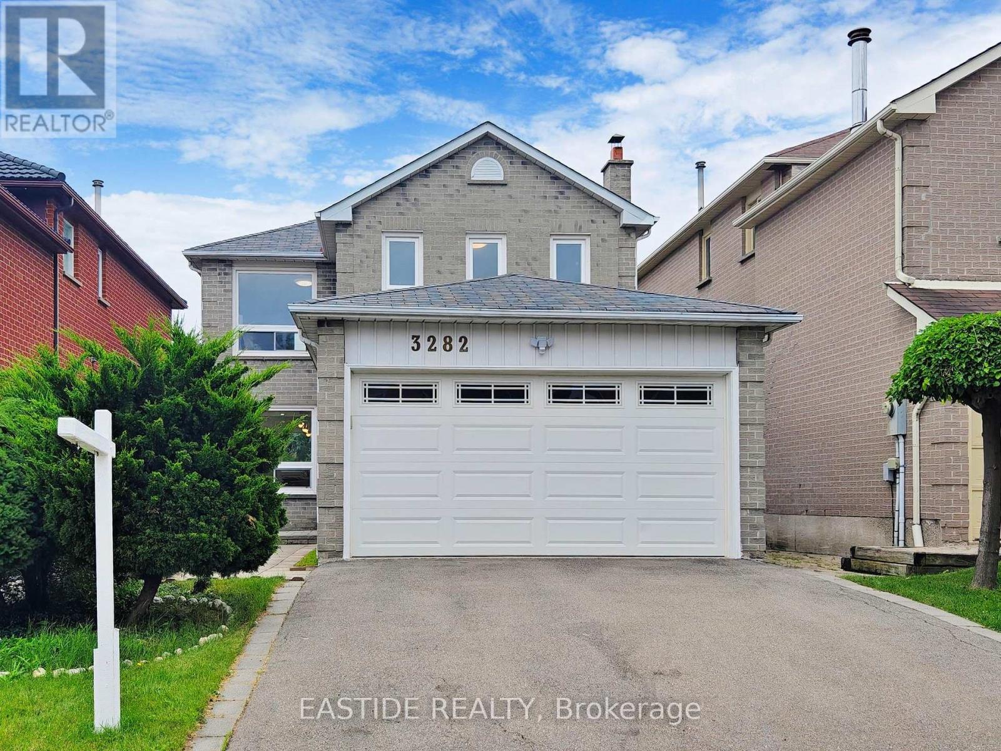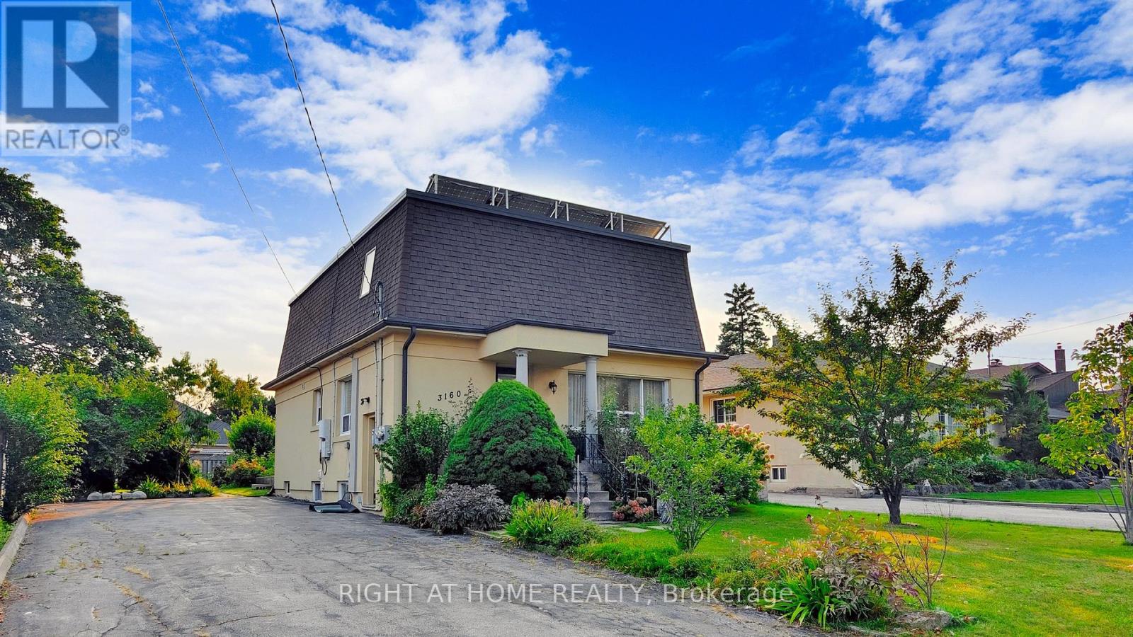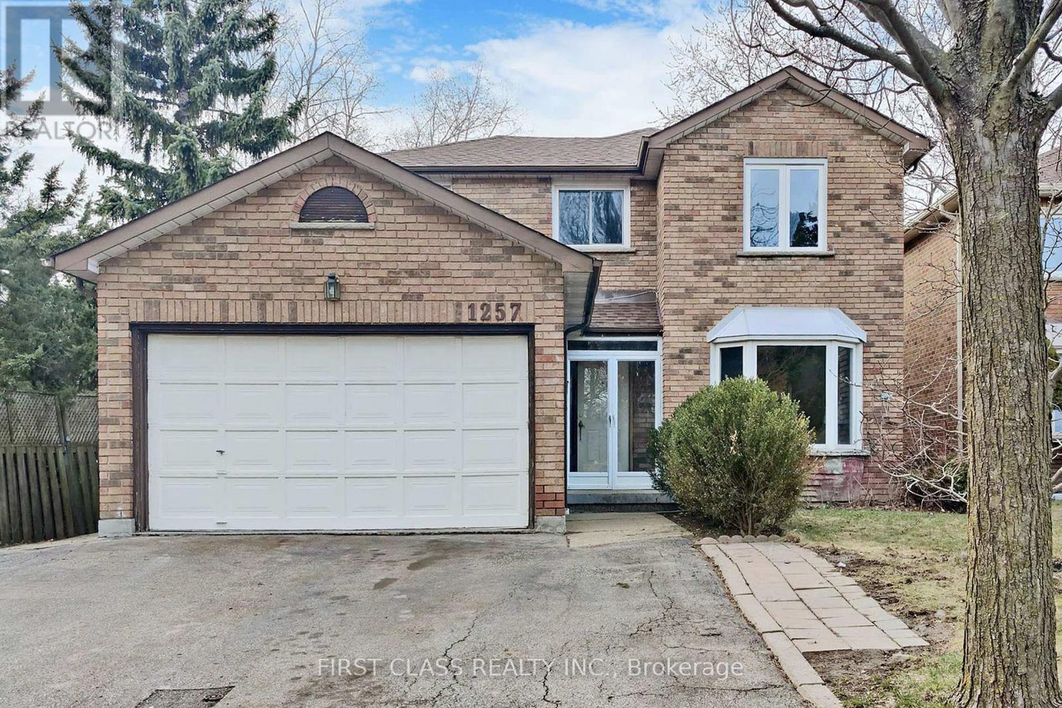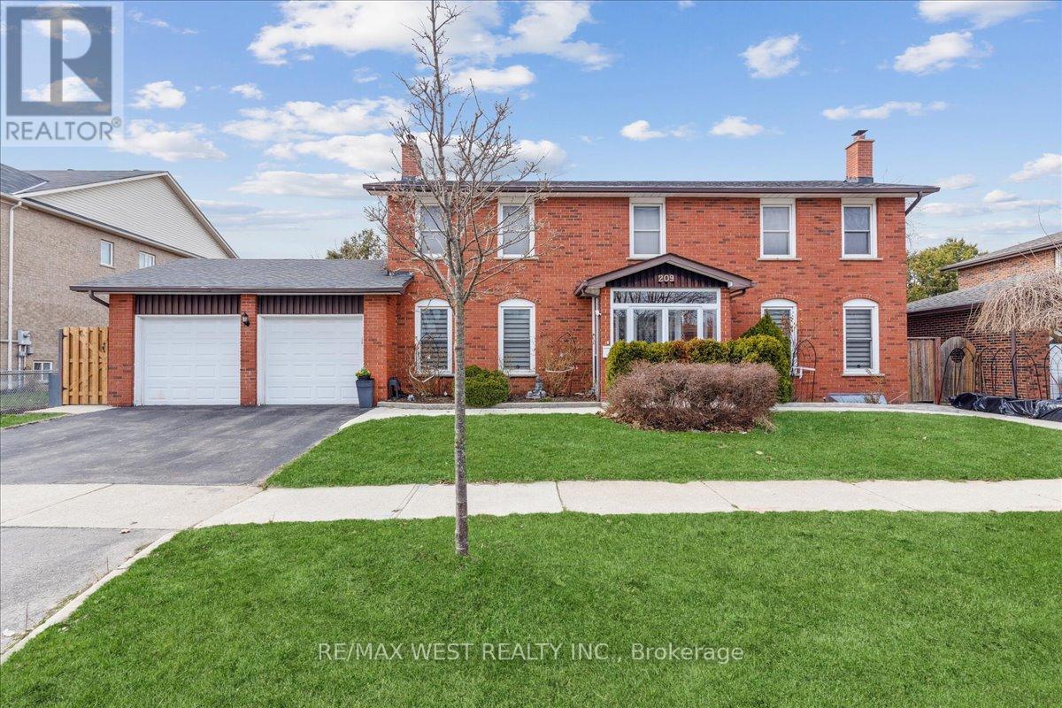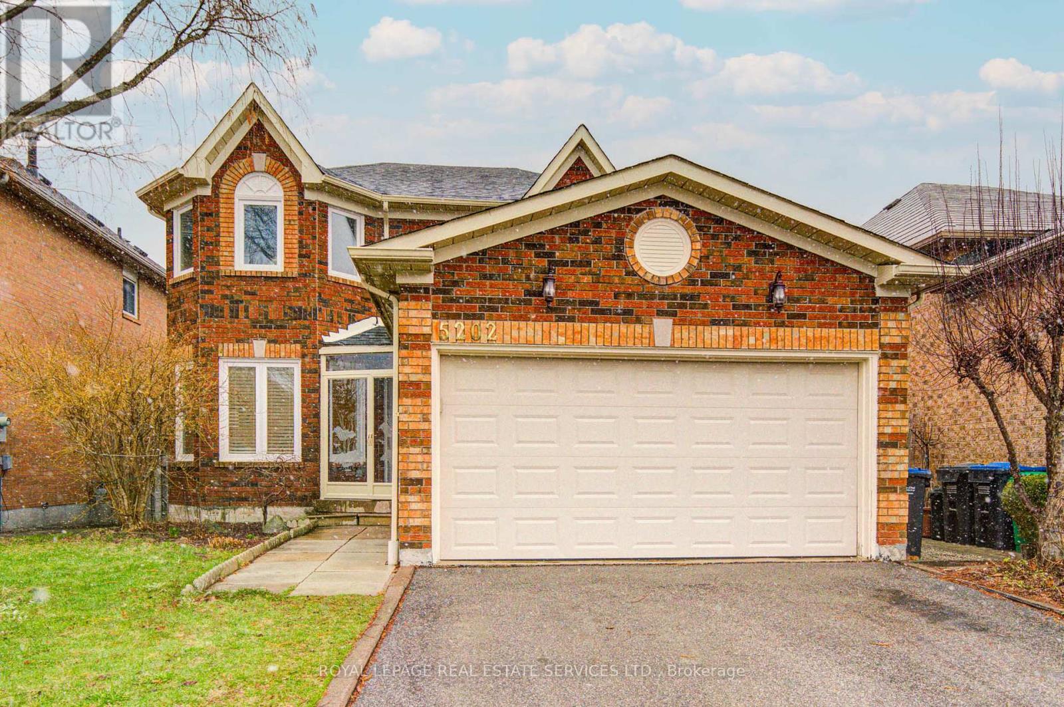Free account required
Unlock the full potential of your property search with a free account! Here's what you'll gain immediate access to:
- Exclusive Access to Every Listing
- Personalized Search Experience
- Favorite Properties at Your Fingertips
- Stay Ahead with Email Alerts
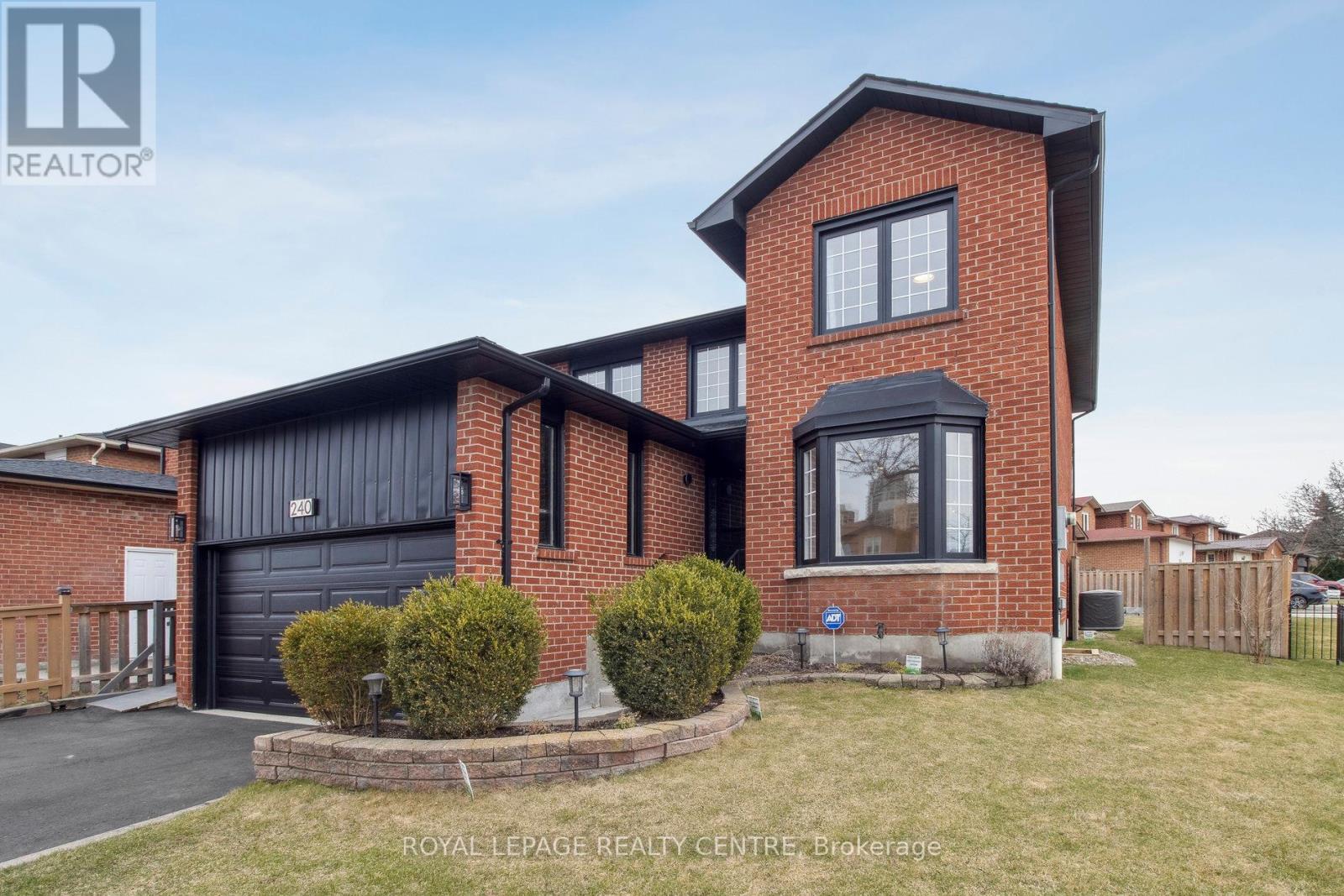


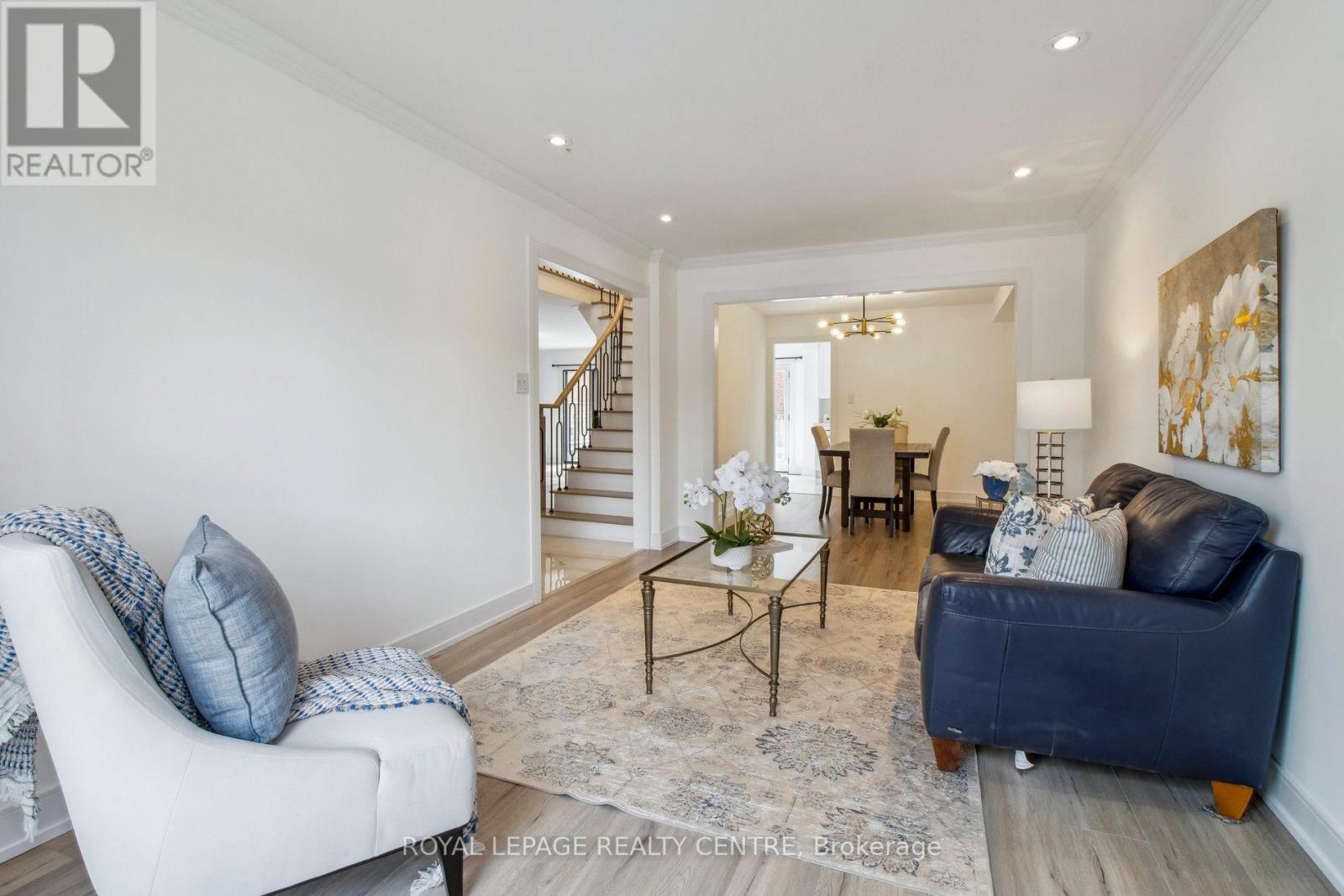

$1,400,000
240 KINGSBRIDGE GARDEN CIRCLE
Mississauga, Ontario, Ontario, L5R1L3
MLS® Number: W12068784
Property description
Discover The Charm Of One Of Mississauga's Most Sought-After Neighbourhoods, Where Elegance Meets Convenience. Welcome To This Beautiful House, A Classic Two-Storey Layout, Providing Spacious Atmosphere, A Gem Corner Lot With An In-Law Suite. An Open Concept Renovated Home With Laminate Floors, Pot Lights, A Combined Living And Dining Room With A Large Bay Window. Cozy Family Room With Fireplace, Sliding Doors To Large Deck, Combined With Kitchen, Quartz Countertops, Porcelain Flooring, Central Island And Walk-Out To Large Deck Overlooking Private Garden. Spacious And Bright 4+3 Bedrooms, 5 Bathrooms, Large Master Bedroom With Ensuite 4-Piece Bathroom And Walk-In Closet. Lower Level With Three Good-Sized Bedrooms, Large Windows, Two Kitchenettes, Two Bathrooms With 3-Piece, And A Large Cold Cellar For Storage, Fully Equipped With An Inviting In-Law Suite. Great Potential To Generate Extra Income. A Possible Side Entrance If Required. Located In The Highly Demanded Eglinton And Hurontario Area. Minutes From Square One Mall, Public Transportation, Parks, Top-Rated Schools And Easy Access To Hwys 403 And 401, Future LRT And Restaurants.
Building information
Type
*****
Amenities
*****
Appliances
*****
Basement Development
*****
Basement Type
*****
Construction Style Attachment
*****
Cooling Type
*****
Exterior Finish
*****
Fireplace Present
*****
FireplaceTotal
*****
Fire Protection
*****
Flooring Type
*****
Foundation Type
*****
Half Bath Total
*****
Heating Fuel
*****
Heating Type
*****
Size Interior
*****
Stories Total
*****
Utility Water
*****
Land information
Amenities
*****
Fence Type
*****
Sewer
*****
Size Depth
*****
Size Frontage
*****
Size Irregular
*****
Size Total
*****
Rooms
Main level
Laundry room
*****
Kitchen
*****
Family room
*****
Dining room
*****
Living room
*****
Lower level
Bedroom 5
*****
Cold room
*****
Kitchen
*****
Bedroom
*****
Bedroom
*****
Second level
Bedroom 4
*****
Bedroom 3
*****
Bedroom 2
*****
Primary Bedroom
*****
Main level
Laundry room
*****
Kitchen
*****
Family room
*****
Dining room
*****
Living room
*****
Lower level
Bedroom 5
*****
Cold room
*****
Kitchen
*****
Bedroom
*****
Bedroom
*****
Second level
Bedroom 4
*****
Bedroom 3
*****
Bedroom 2
*****
Primary Bedroom
*****
Courtesy of ROYAL LEPAGE REALTY CENTRE
Book a Showing for this property
Please note that filling out this form you'll be registered and your phone number without the +1 part will be used as a password.

