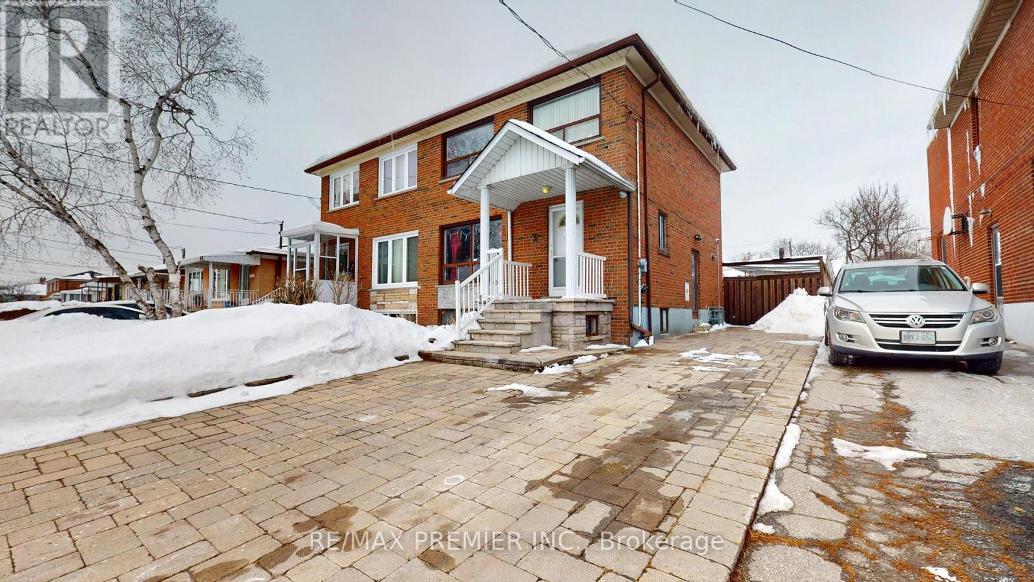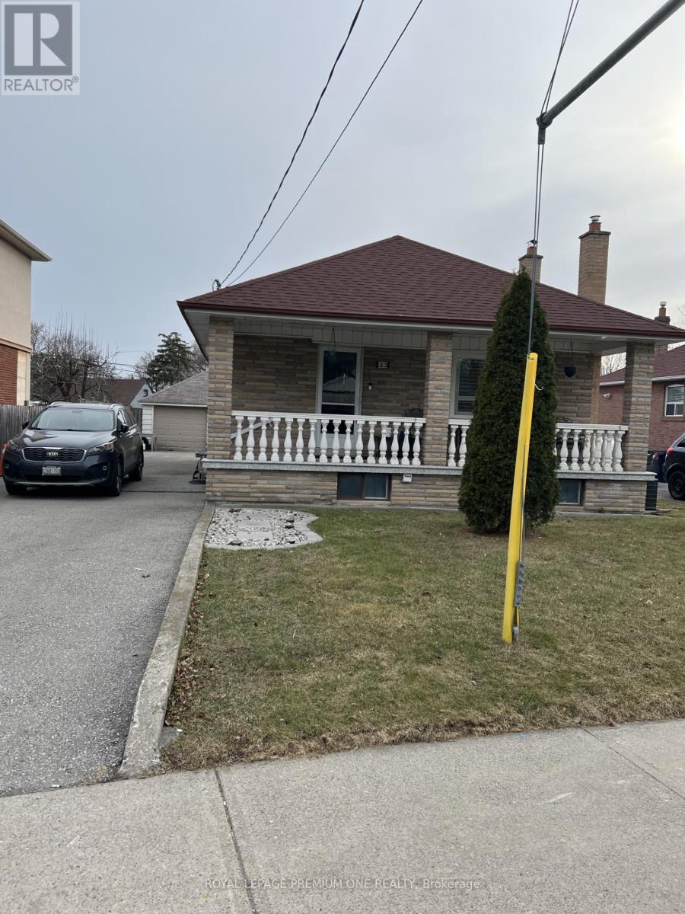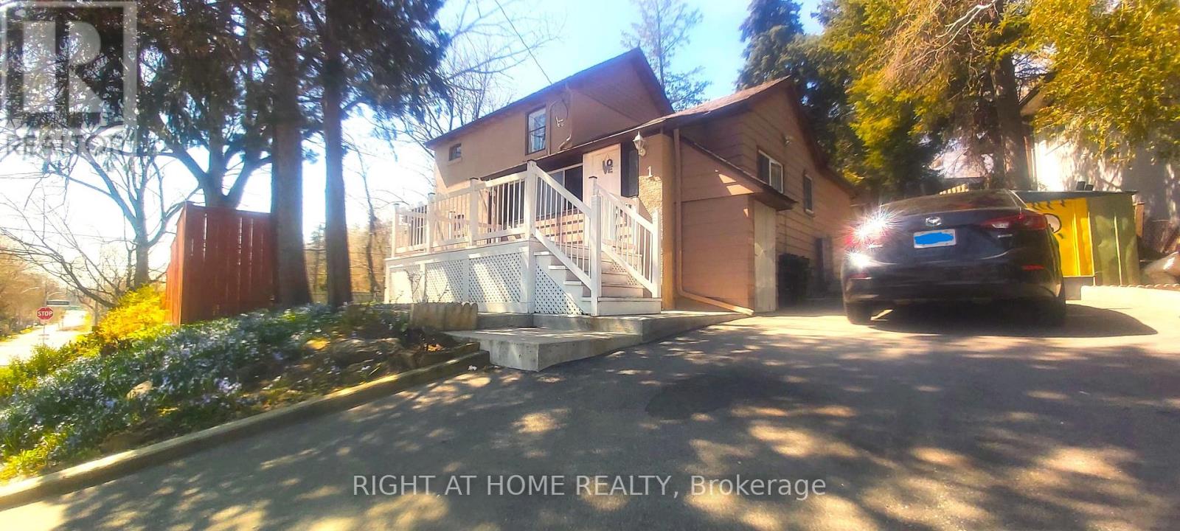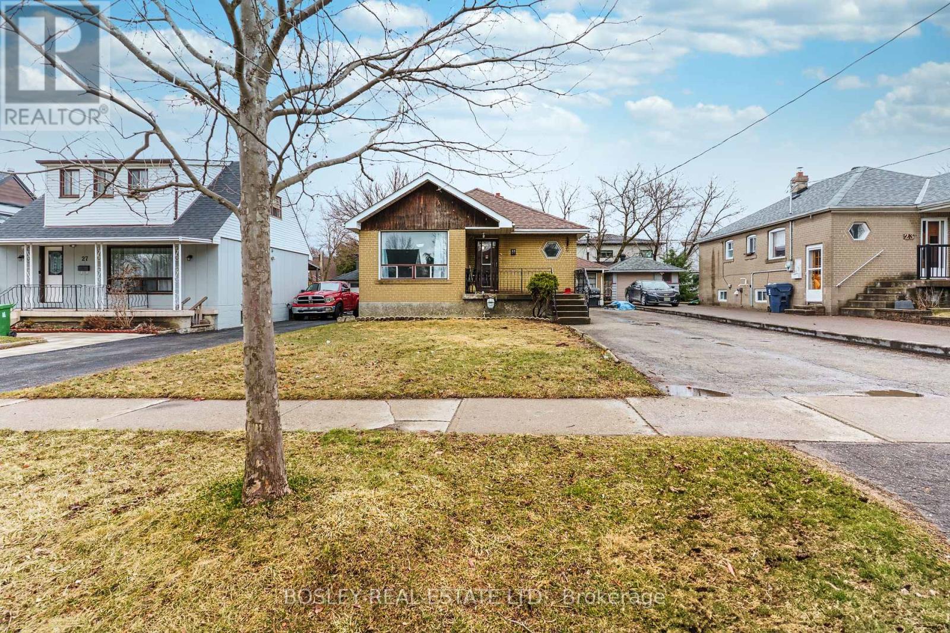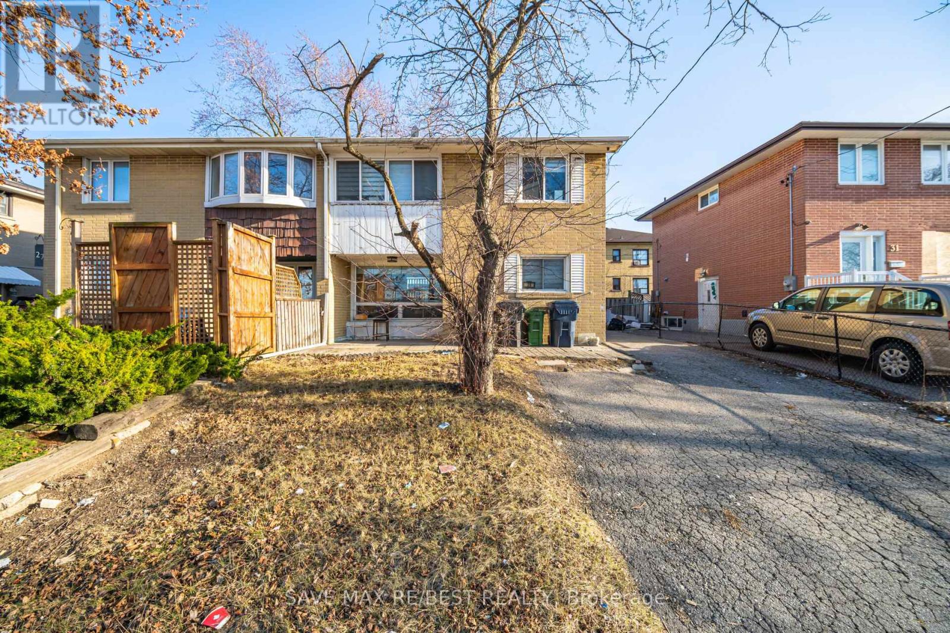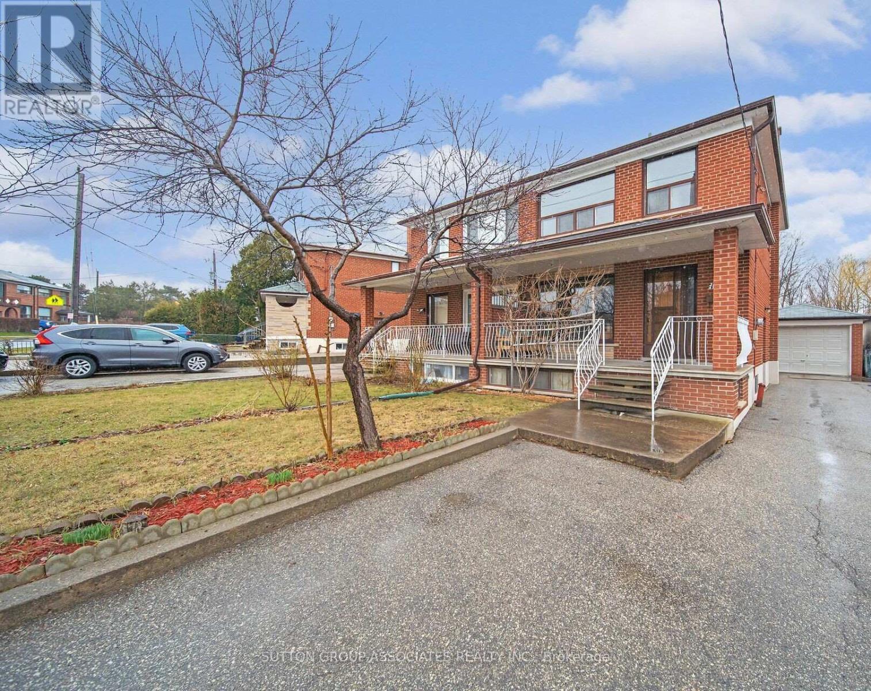Free account required
Unlock the full potential of your property search with a free account! Here's what you'll gain immediate access to:
- Exclusive Access to Every Listing
- Personalized Search Experience
- Favorite Properties at Your Fingertips
- Stay Ahead with Email Alerts
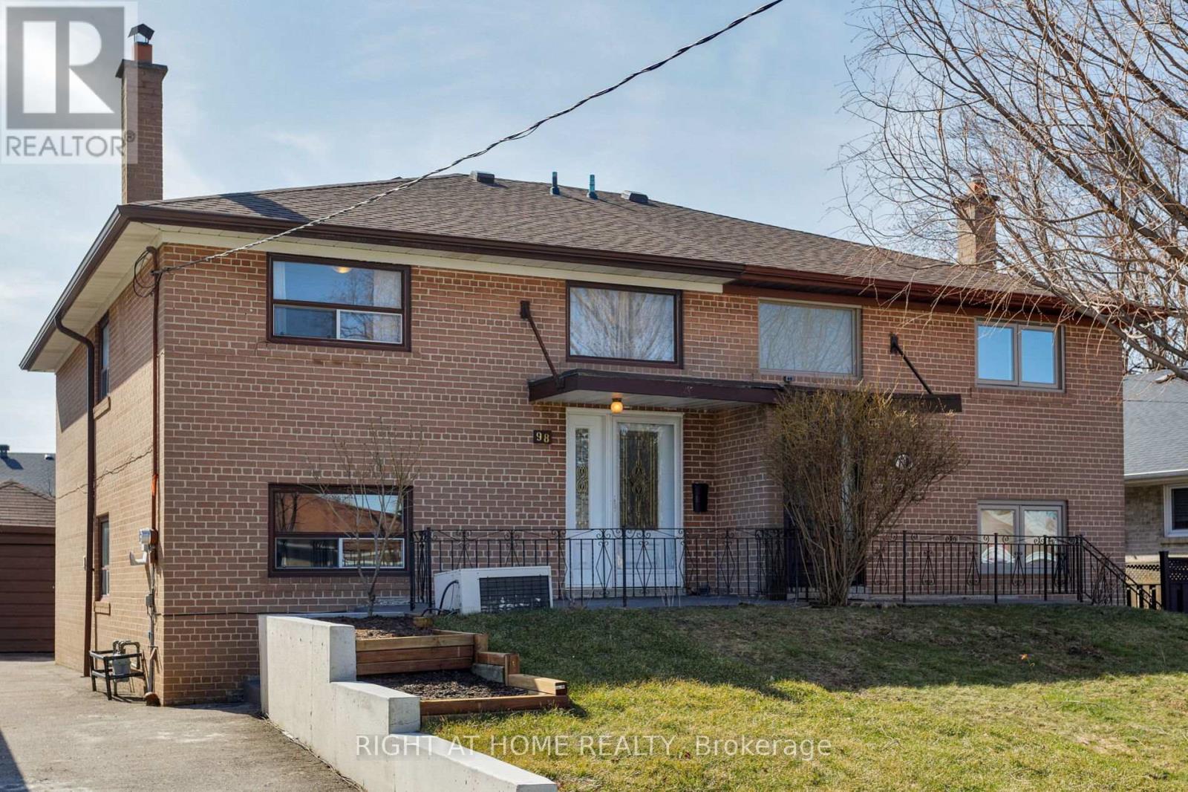

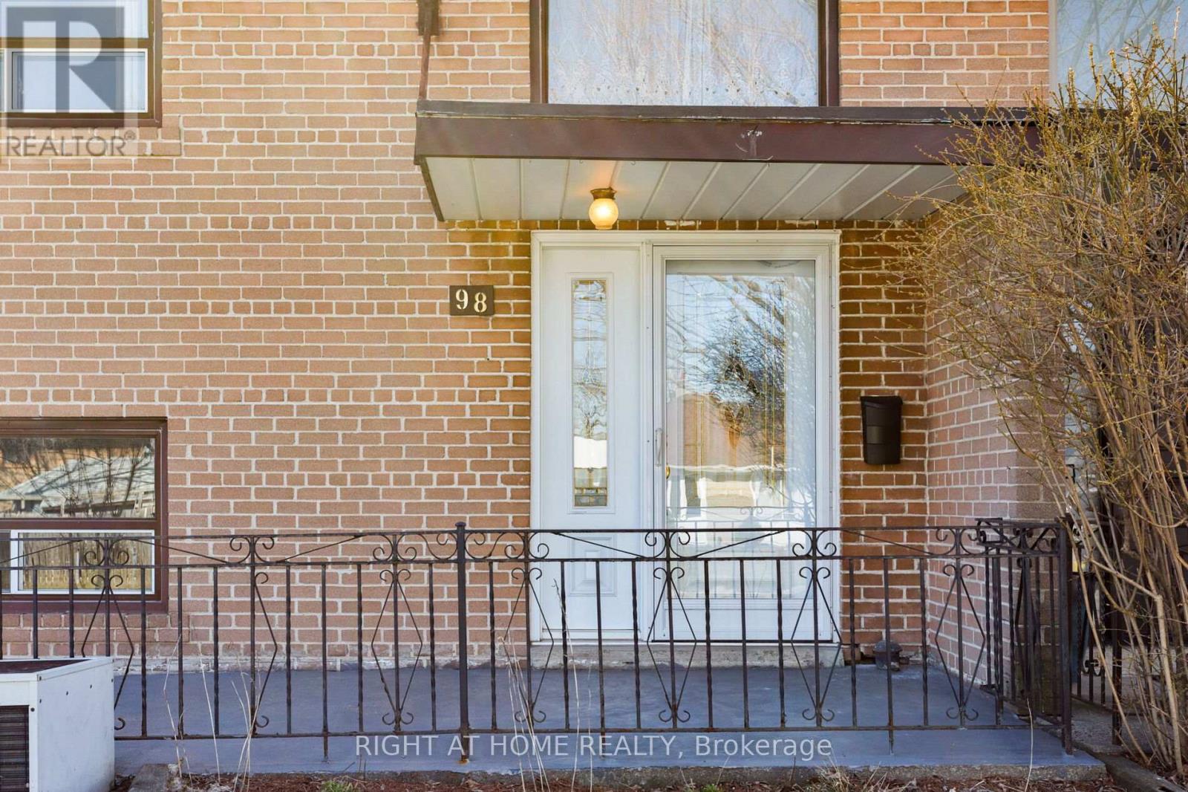
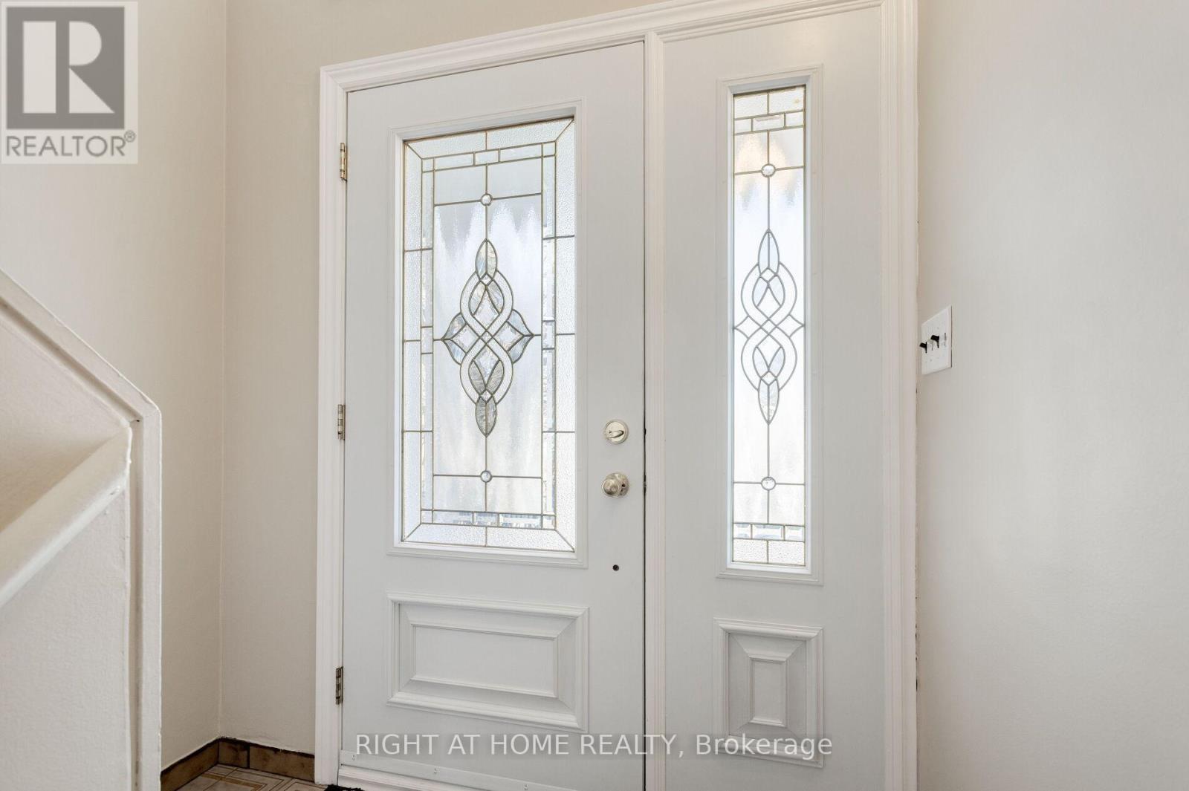
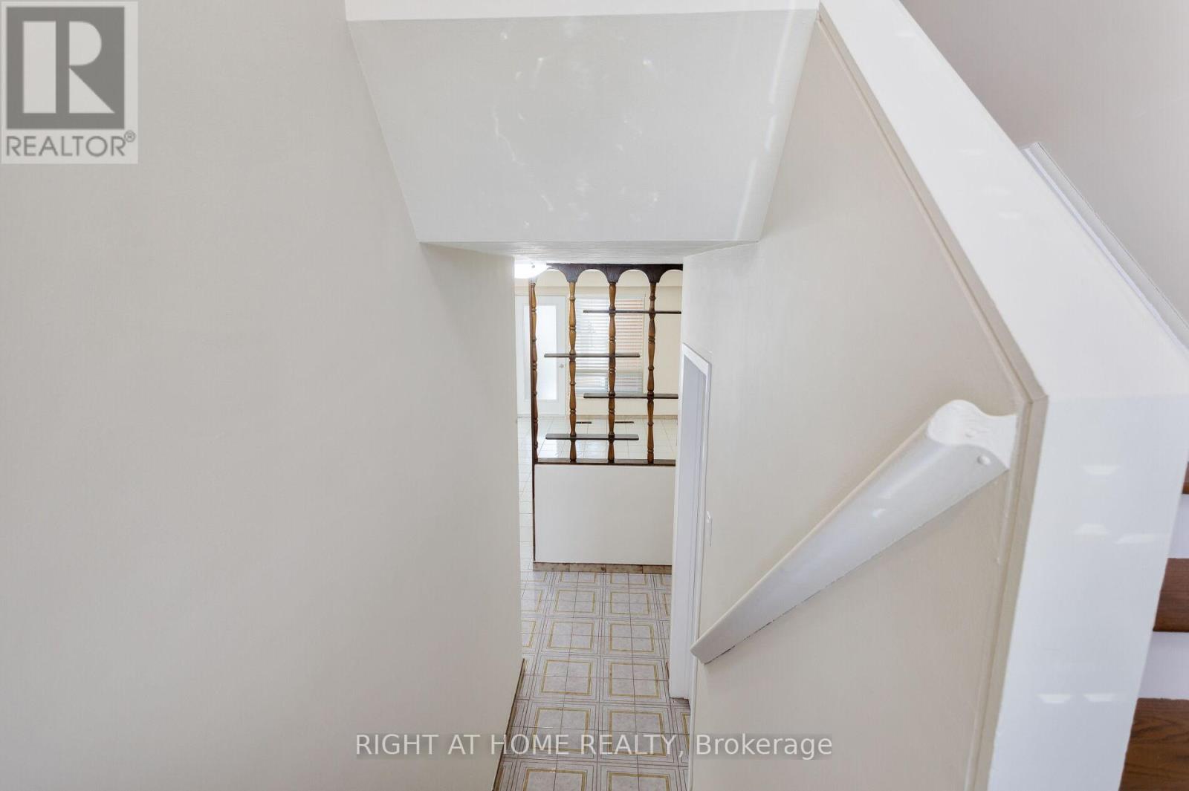
$809,999
98 ST LUCIE DRIVE
Toronto, Ontario, Ontario, M9M1T3
MLS® Number: W12068867
Property description
Welcome to this family friendly home located on a quiet street in the community of Humbermede. Spacious 4-bedroom semi-detached home featuring approximately 1500 square feet of living space. Full of possibility and a fantastic opportunity for families or investors alike. Freshly painted throughout, new light fixtures, renovated bathroom and new roof installed in 2022, move-in ready. Space and potential to easily add a washroom to the main floor. Steps away from the Humber River Recreational Trails and surrounding greenspace, perfect for walks, cycling and hiking. Ideally located with easy access to Highway 400, and nearby linkages to Highway 401 and 407 ETR. Walking distance to Emery Station on the soon to be open Finch West LRT, connecting to the TTC subway at Finch West Station. Great curb appeal with new front yard hardscaping, adjacent to the extra long private driveway with ample parking for 4 vehicles. The sunny south facing backyard is fenced in and has plenty of outdoor space, with patio, grass and garden areas. This well-maintained home has been lovingly cared for by the same owner for 45 years, now come make it your own!
Building information
Type
*****
Appliances
*****
Construction Style Attachment
*****
Cooling Type
*****
Exterior Finish
*****
Flooring Type
*****
Foundation Type
*****
Heating Fuel
*****
Heating Type
*****
Size Interior
*****
Stories Total
*****
Utility Water
*****
Land information
Sewer
*****
Size Depth
*****
Size Frontage
*****
Size Irregular
*****
Size Total
*****
Rooms
Main level
Sunroom
*****
Laundry room
*****
Kitchen
*****
Dining room
*****
Living room
*****
Second level
Bedroom 4
*****
Bedroom 3
*****
Bedroom 2
*****
Primary Bedroom
*****
Courtesy of RIGHT AT HOME REALTY
Book a Showing for this property
Please note that filling out this form you'll be registered and your phone number without the +1 part will be used as a password.


