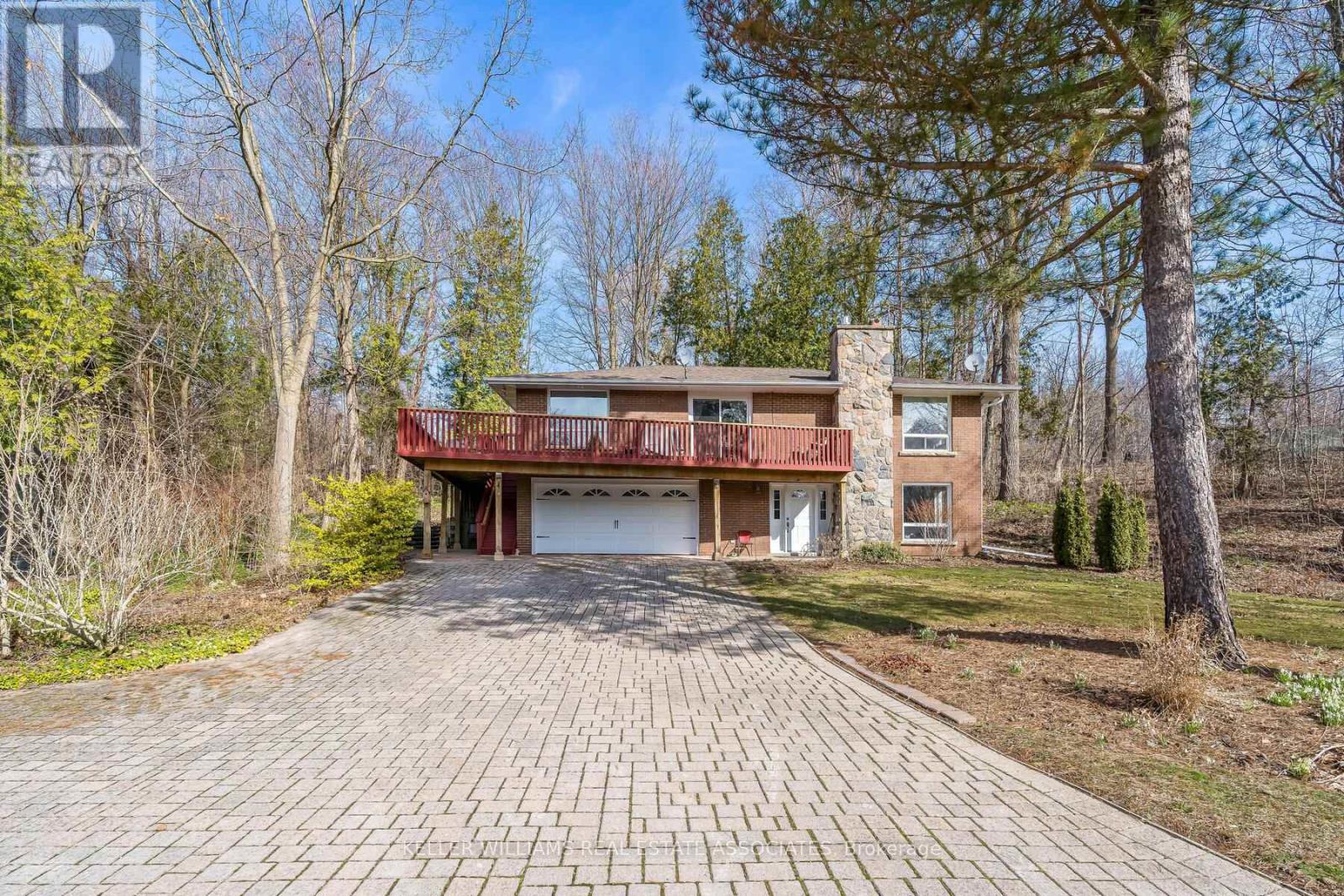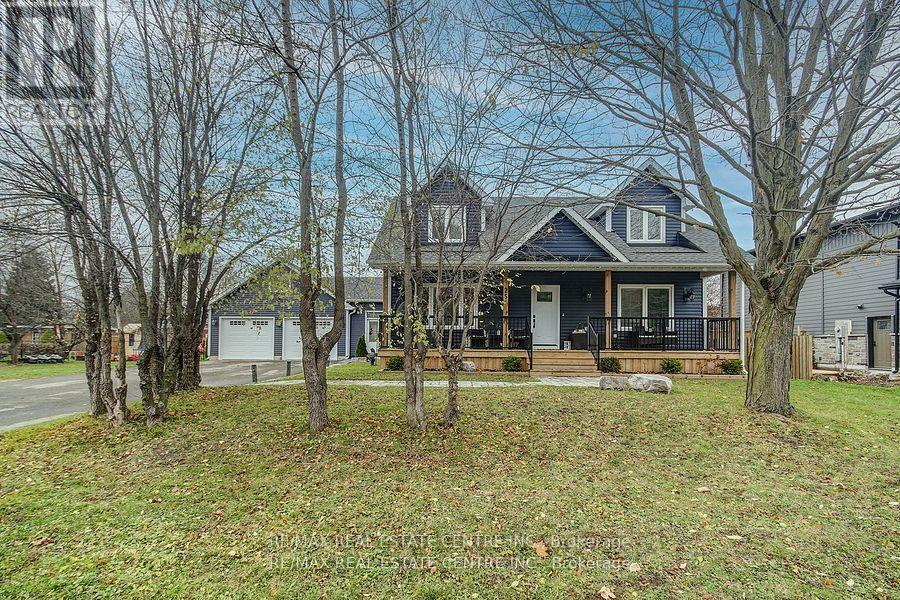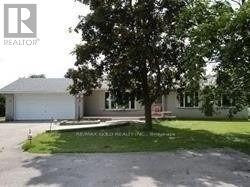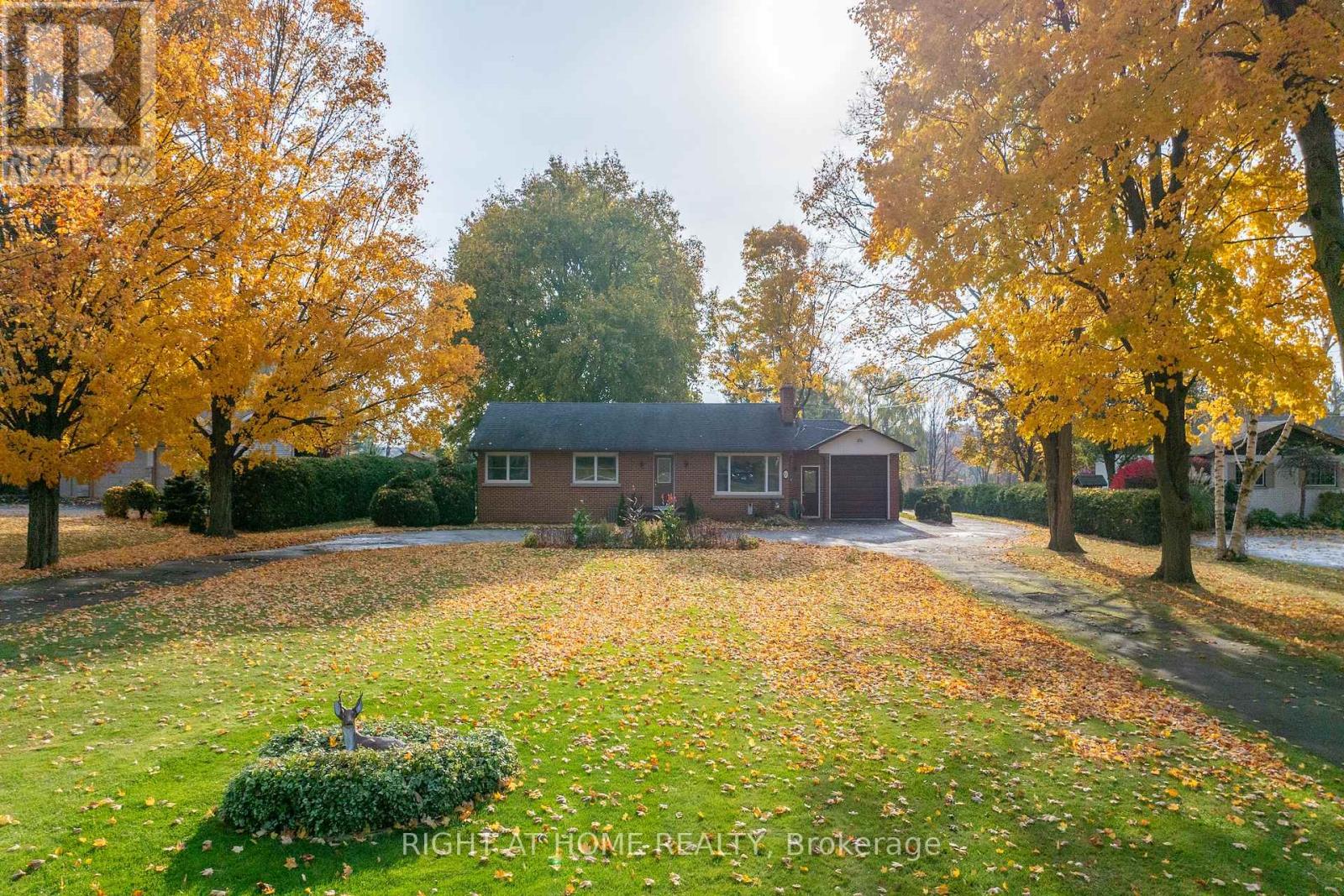Free account required
Unlock the full potential of your property search with a free account! Here's what you'll gain immediate access to:
- Exclusive Access to Every Listing
- Personalized Search Experience
- Favorite Properties at Your Fingertips
- Stay Ahead with Email Alerts





$1,800,000
4 ANN STREET
Halton Hills, Ontario, Ontario, L7G2V2
MLS® Number: W12068981
Property description
Welcome to 4 Ann St in Georgetown, a private retreat on 1.14 acres of natural beauty, just minutes from hidden local gems. Tucked away on a quiet, tree-lined private road & fronting the tranquil river, this one-of-a-kind two-storey detached home offers peace, privacy & over 2,000 sqft of thoughtfully designed living space. Surrounded by mature trees & moments from downtown Georgetown & the charming, historic village of Glen Williams, this property blends secluded living with everyday convenience. The ground level features a warm, inviting recreation room with rich hickory hardwood floors, a gas fireplace framed by a striking natural fieldstone chimney, exposed wooden beams for rustic charm & oversized windows overlooking the front gardens. This level also includes a laundry room, stylish two-piece bathroom & direct access to the spacious, immaculate double-car garage. Upstairs, the open-concept main floor is filled with natural light & offers breathtaking river views from every angle. The updated eat-in kitchen is both modern & functional, boasting stainless steel appliances, a custom tile backsplash, a cozy breakfast area & access to a wrap-around balcony perfect for outdoor dining or morning coffee. The heart of the home is the elegant dining room, also w/ balcony access that connects seamlessly to the expansive living room through French doors & oversized windows framing the serene, tree-lined landscape. Two generously sized bedrooms with large windows & a luxurious, spa-like four-piece bathroom with a jetted tub complete the main level. Notably, the bathroom was previously a third bedroom & can be converted back, offering flexible living space. Additional highlights include a carpet-free interior, interlock driveway with parking for up to 10 vehicles & exceptional craftsmanship throughout. The lot also includes a secondary shared parcel just over 1 acre of waterfront land, exclusively used by the 4 laneway owners. Roof (2018). Garage Door (2023).
Building information
Type
*****
Amenities
*****
Appliances
*****
Construction Style Attachment
*****
Cooling Type
*****
Exterior Finish
*****
Fireplace Present
*****
FireplaceTotal
*****
Flooring Type
*****
Foundation Type
*****
Half Bath Total
*****
Heating Fuel
*****
Heating Type
*****
Size Interior
*****
Stories Total
*****
Utility Water
*****
Land information
Amenities
*****
Sewer
*****
Size Depth
*****
Size Frontage
*****
Size Irregular
*****
Size Total
*****
Surface Water
*****
Rooms
Ground level
Family room
*****
Main level
Bathroom
*****
Bedroom 2
*****
Primary Bedroom
*****
Dining room
*****
Living room
*****
Kitchen
*****
Ground level
Family room
*****
Main level
Bathroom
*****
Bedroom 2
*****
Primary Bedroom
*****
Dining room
*****
Living room
*****
Kitchen
*****
Courtesy of KELLER WILLIAMS REAL ESTATE ASSOCIATES
Book a Showing for this property
Please note that filling out this form you'll be registered and your phone number without the +1 part will be used as a password.



