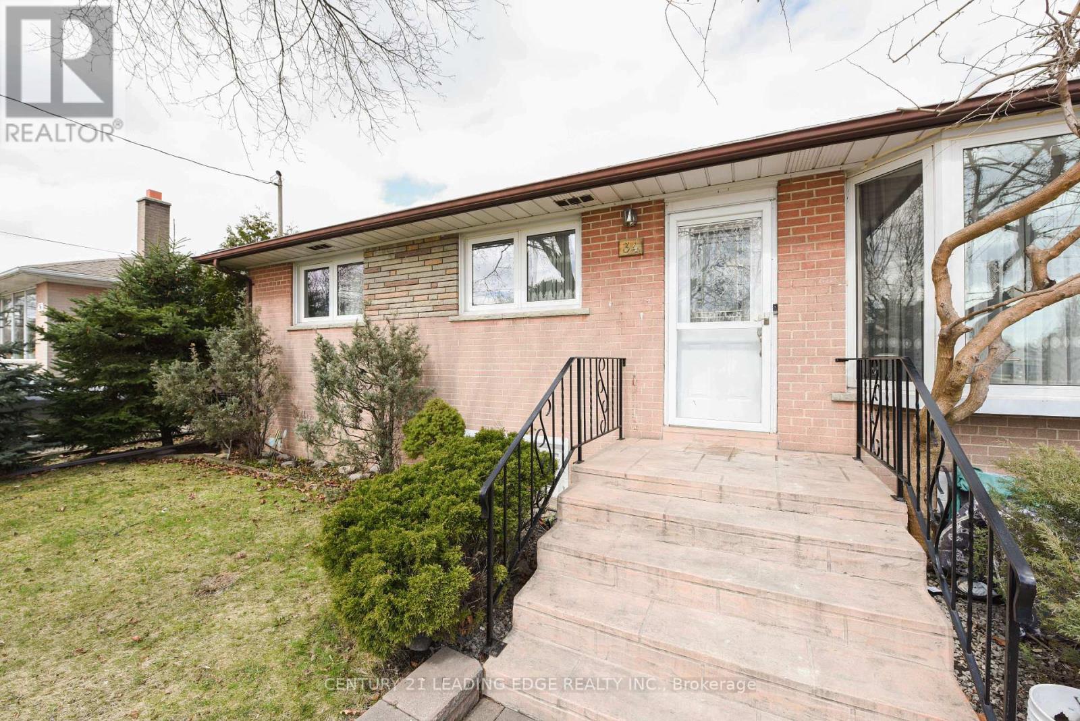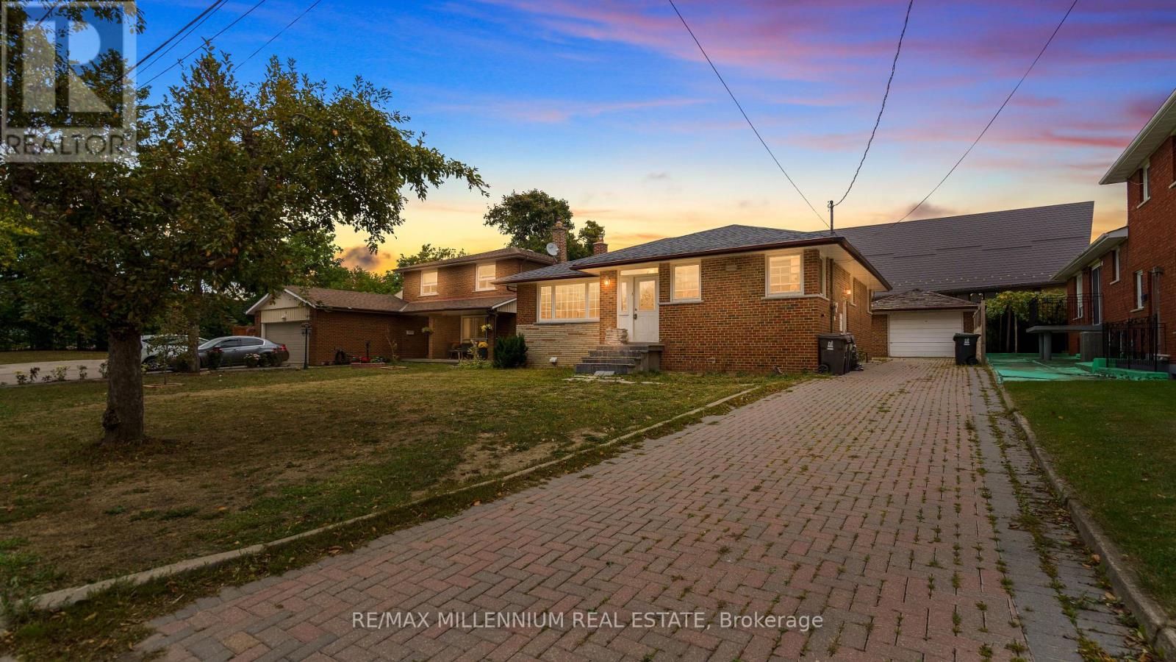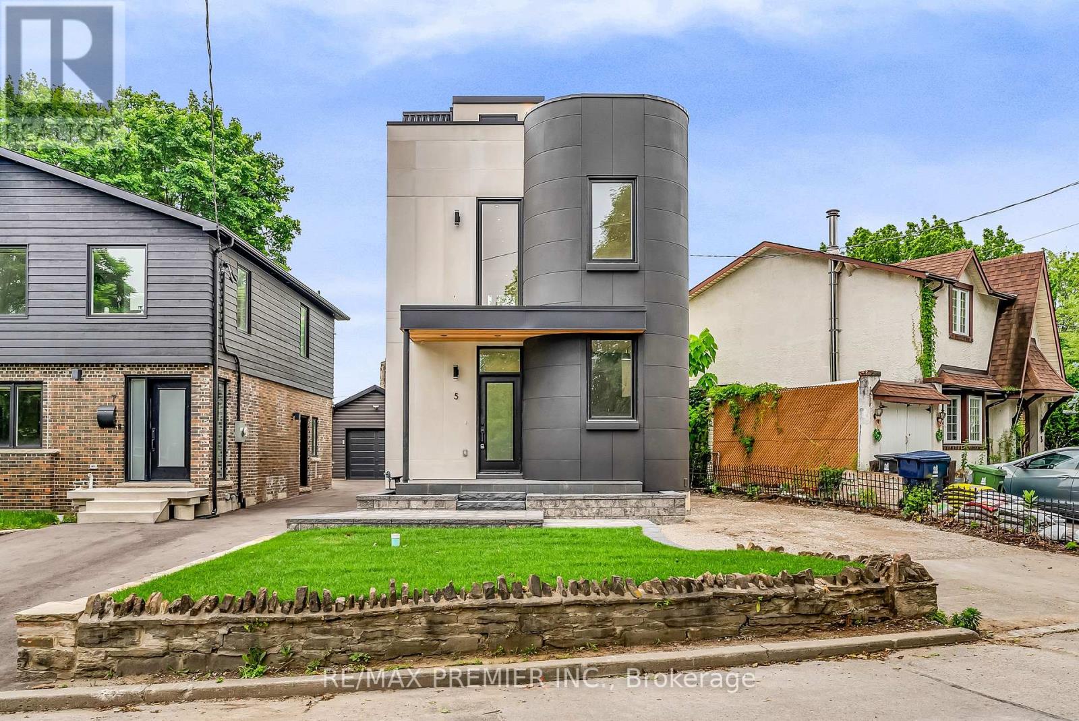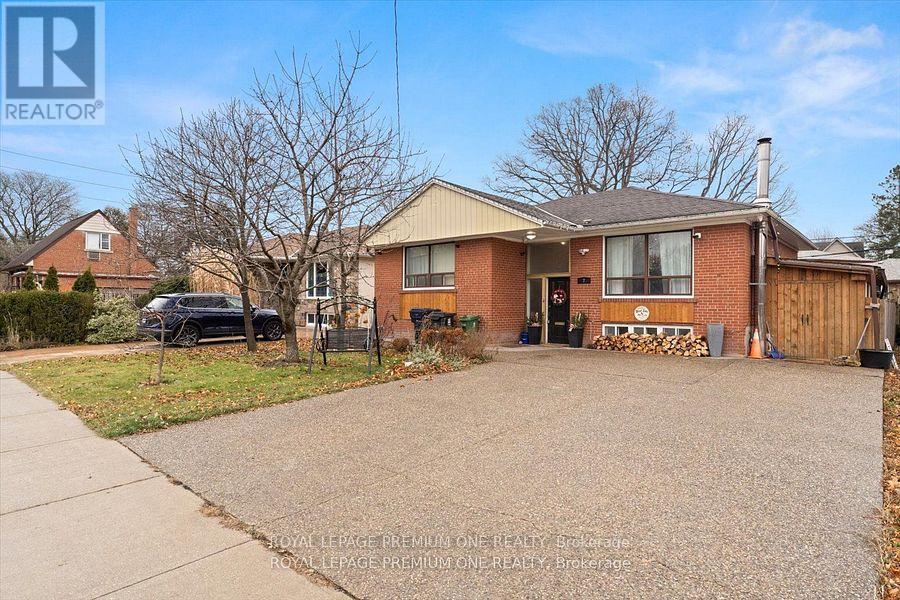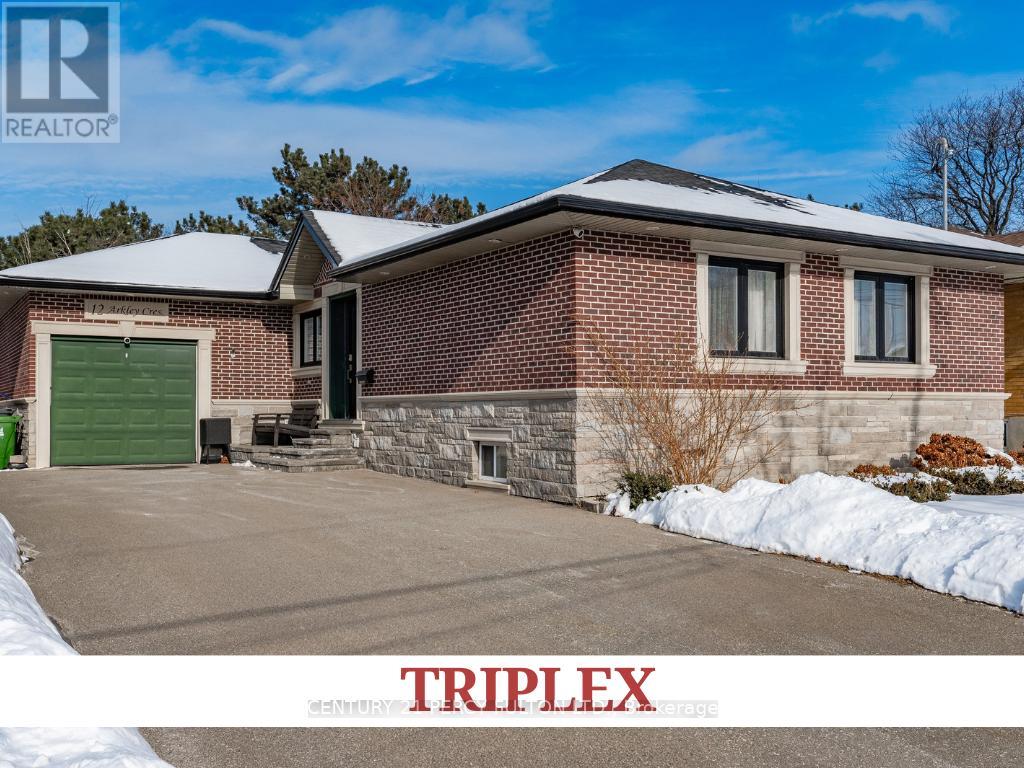Free account required
Unlock the full potential of your property search with a free account! Here's what you'll gain immediate access to:
- Exclusive Access to Every Listing
- Personalized Search Experience
- Favorite Properties at Your Fingertips
- Stay Ahead with Email Alerts
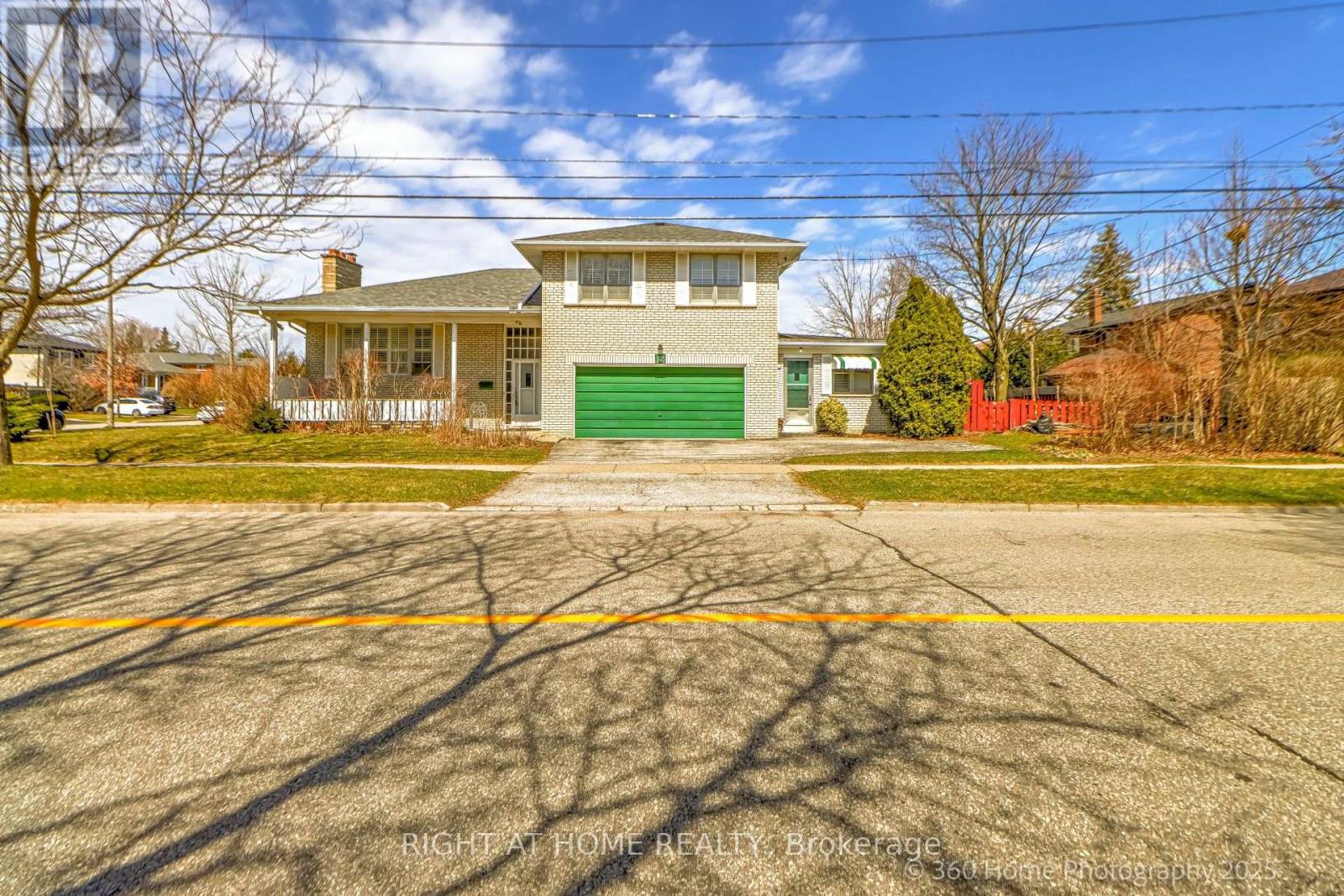


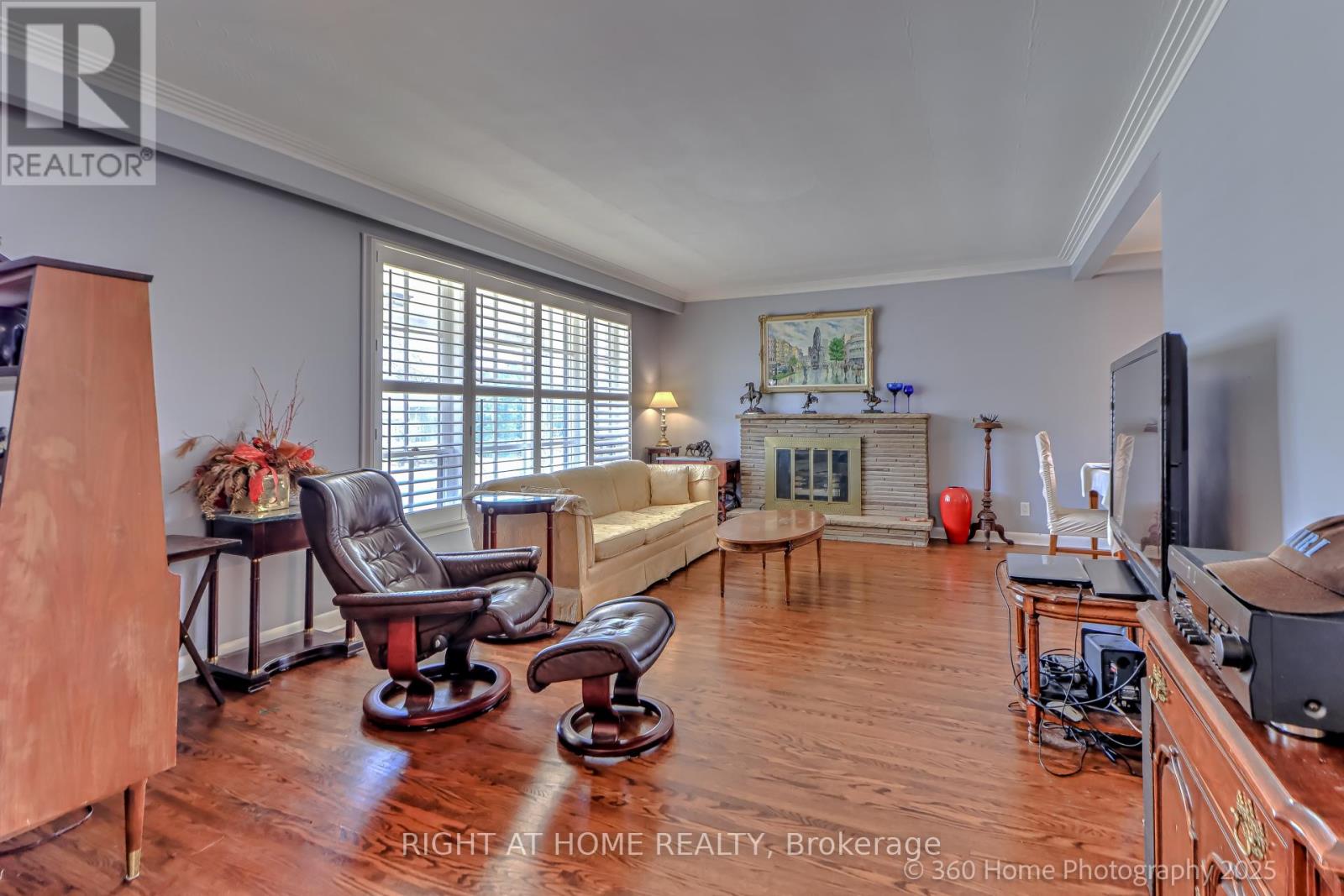

$1,399,000
12 SUMMITCREST DRIVE
Toronto, Ontario, Ontario, M9P1H7
MLS® Number: W12069040
Property description
Location Location Location!!! Rarely Offered Unique All-Brick Side Split in Prime Royal York and Eglinton Location! This spacious home with Over 2000 Sq Ft of finished Living space is ideally located in one of Toronto's most desirable neighborhoods, offering easy access to all 400 series highways and a variety of amenities. 2 CAR GARAGE!!! The home features:3+1 Bedrooms providing ample space for families. Finished Basement with Fireplace, A fully functional auxiliary apartment, perfect for rental income or extended family. 3 Kitchens, ideal for multi-generational living or entertaining with 2 separate entrances. Premium Corner Lot with Fenced in Yard. Plenty of Parking. Prime Location close to shopping, schools, parks, and bus routes for easy commuting. Don't miss out on this incredible opportunity to own a rare all-brick side split in such a sought-after area!
Building information
Type
*****
Appliances
*****
Basement Features
*****
Basement Type
*****
Construction Style Attachment
*****
Construction Style Split Level
*****
Cooling Type
*****
Exterior Finish
*****
Fireplace Present
*****
FireplaceTotal
*****
Flooring Type
*****
Foundation Type
*****
Heating Fuel
*****
Heating Type
*****
Utility Water
*****
Land information
Fence Type
*****
Sewer
*****
Size Depth
*****
Size Frontage
*****
Size Irregular
*****
Size Total
*****
Rooms
Ground level
Living room
*****
Bedroom 4
*****
Upper Level
Bedroom 3
*****
Bedroom 2
*****
Bedroom
*****
Main level
Kitchen
*****
Dining room
*****
Living room
*****
Basement
Kitchen
*****
Family room
*****
Ground level
Living room
*****
Bedroom 4
*****
Upper Level
Bedroom 3
*****
Bedroom 2
*****
Bedroom
*****
Main level
Kitchen
*****
Dining room
*****
Living room
*****
Basement
Kitchen
*****
Family room
*****
Courtesy of RIGHT AT HOME REALTY
Book a Showing for this property
Please note that filling out this form you'll be registered and your phone number without the +1 part will be used as a password.
