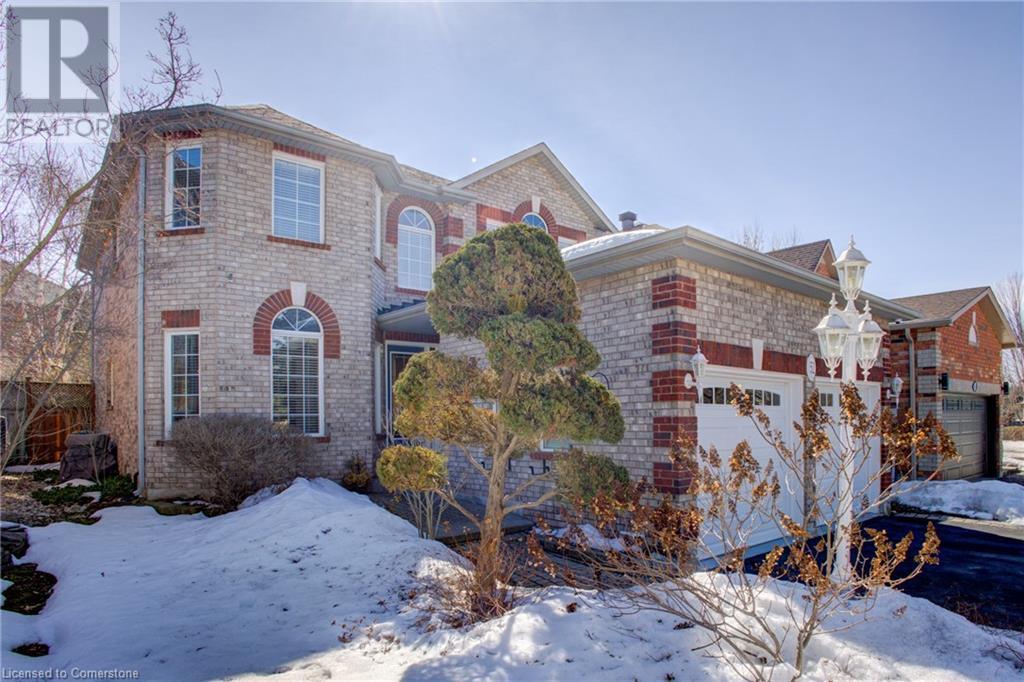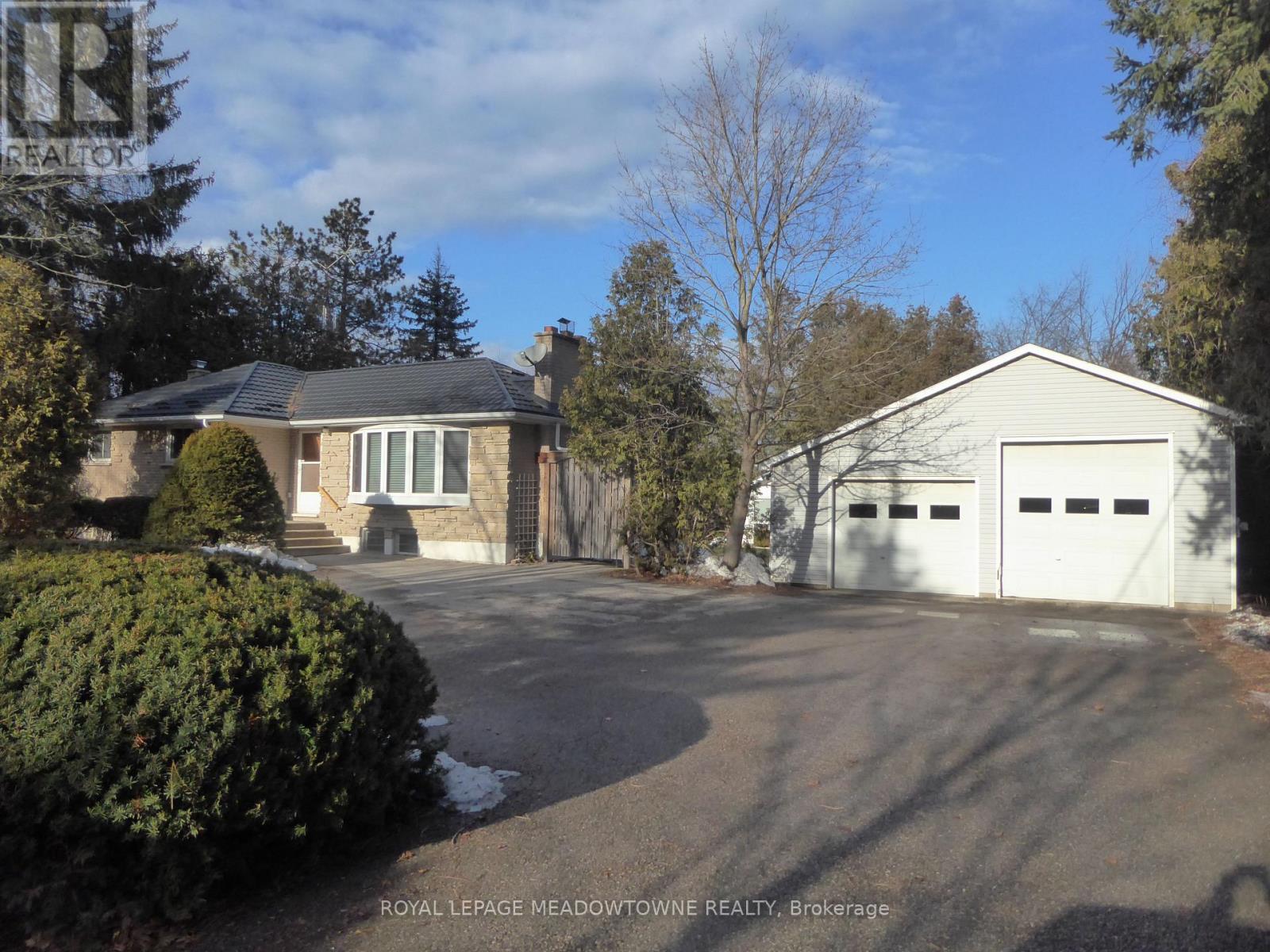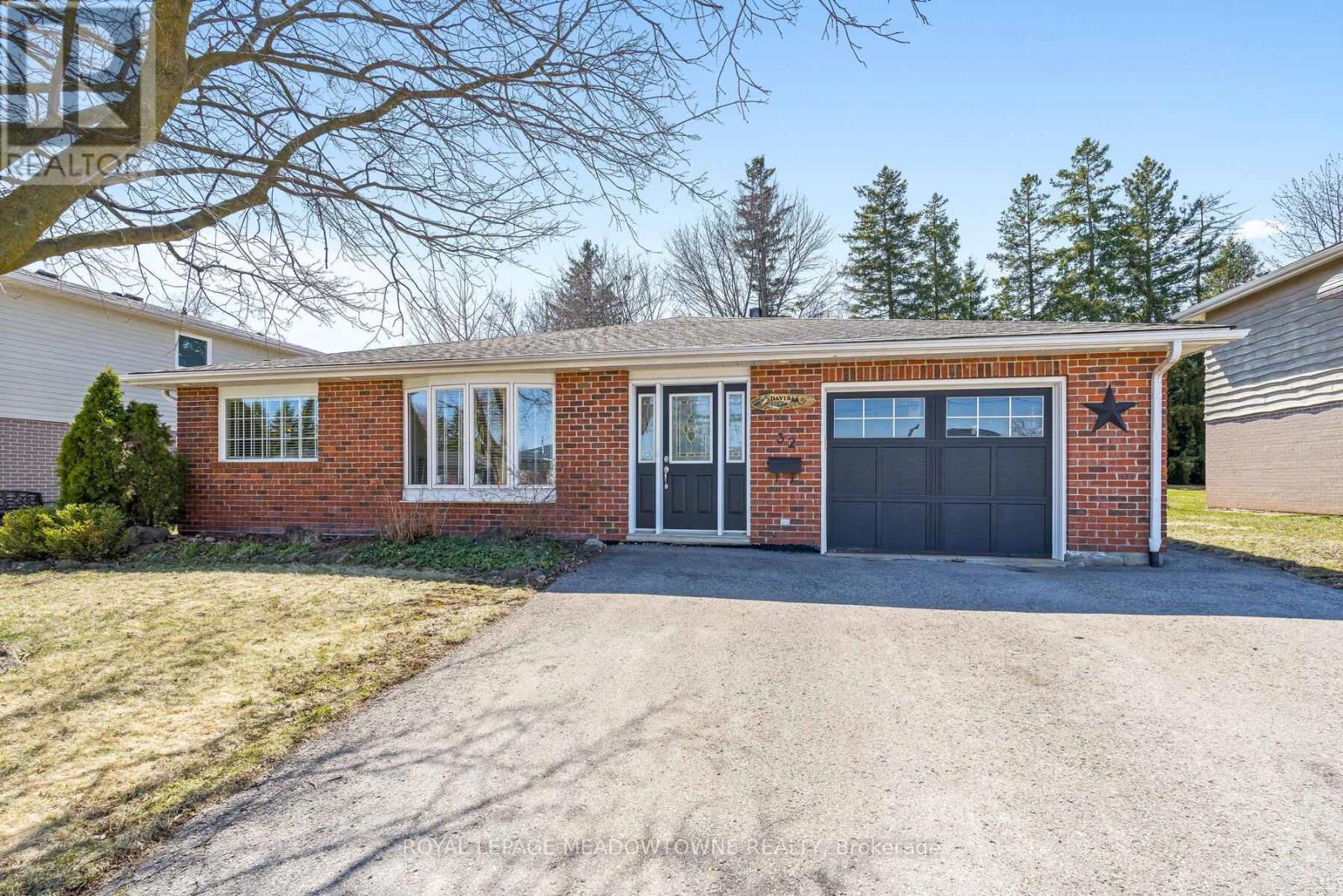Free account required
Unlock the full potential of your property search with a free account! Here's what you'll gain immediate access to:
- Exclusive Access to Every Listing
- Personalized Search Experience
- Favorite Properties at Your Fingertips
- Stay Ahead with Email Alerts
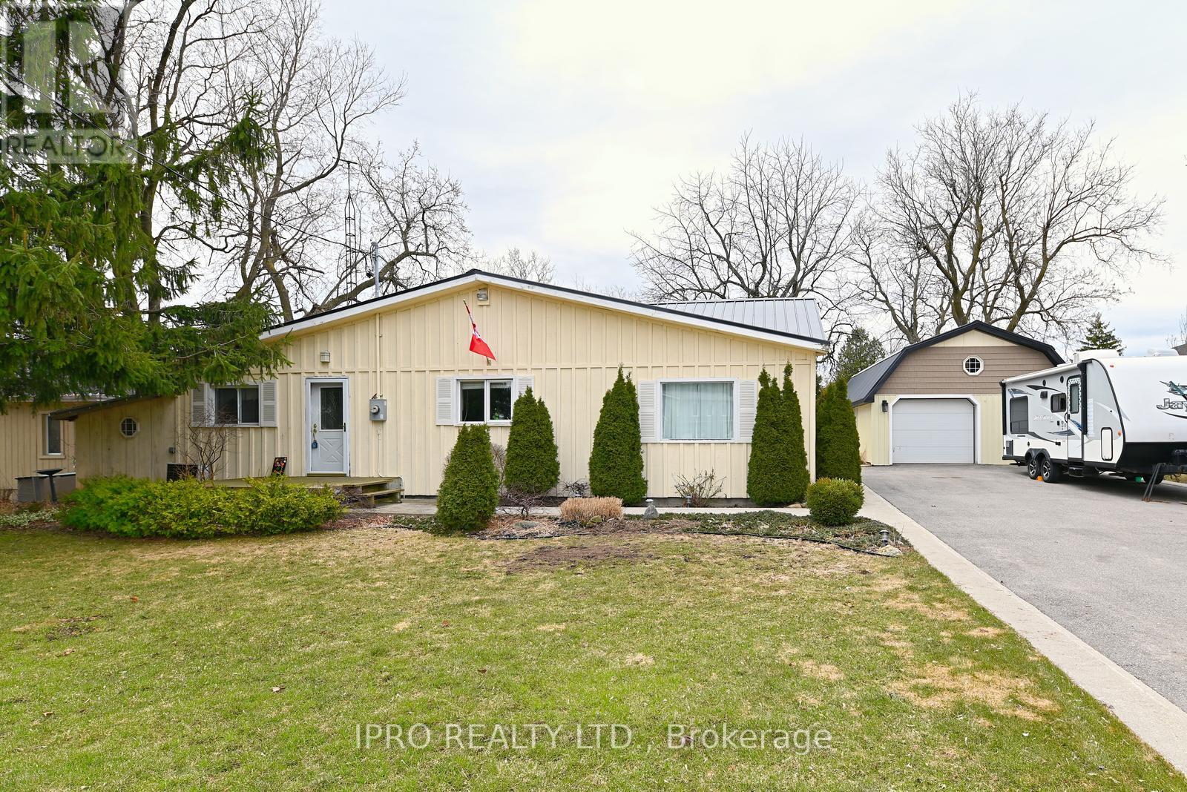
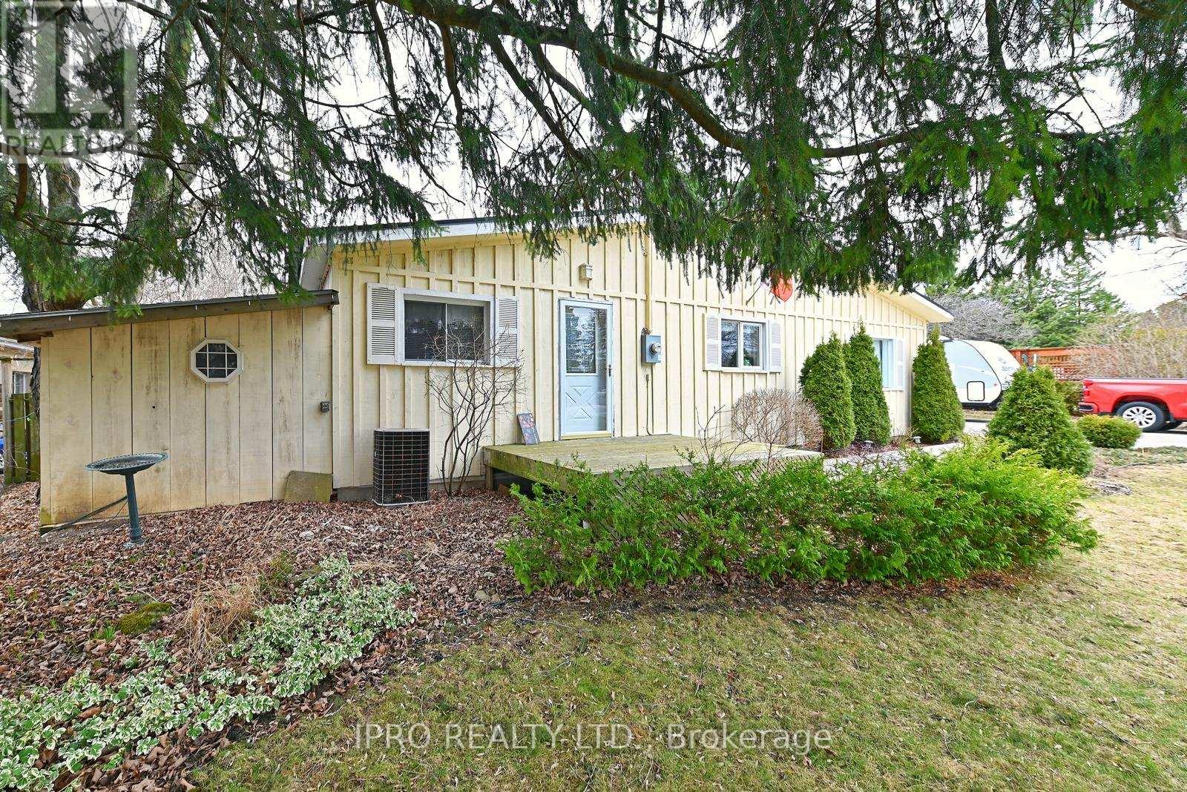
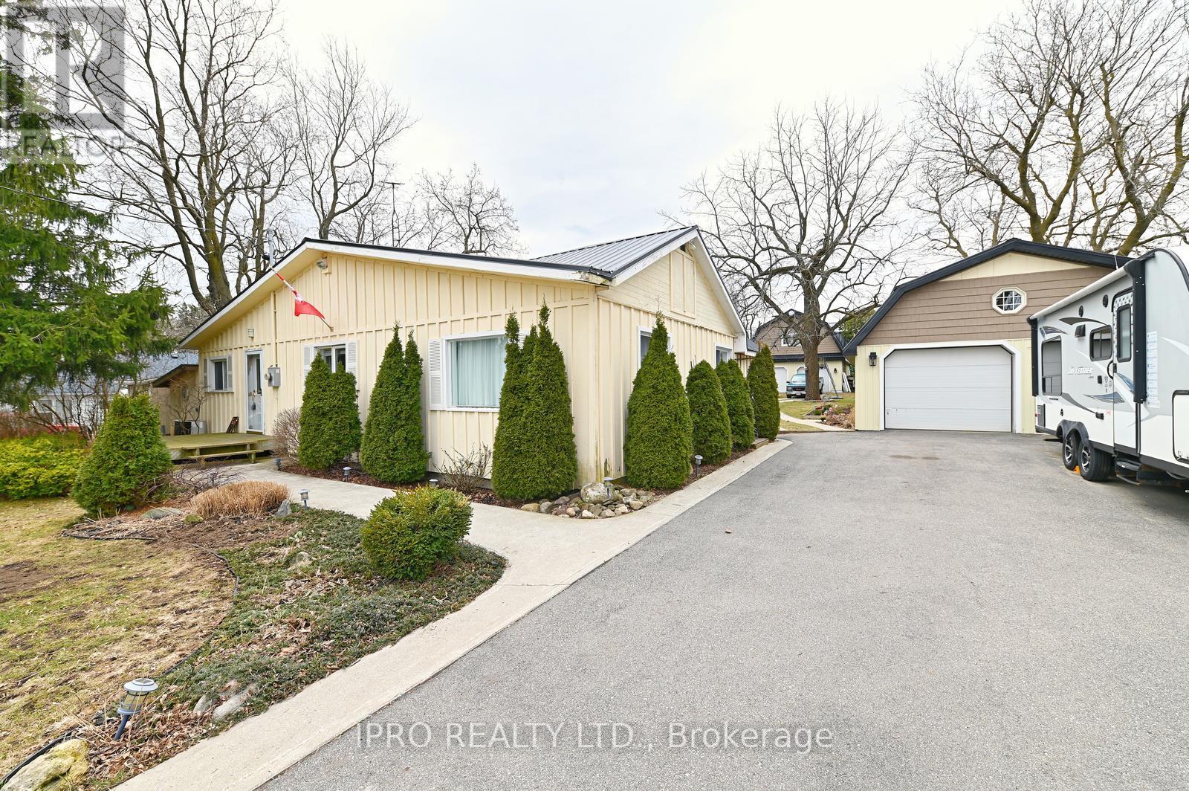
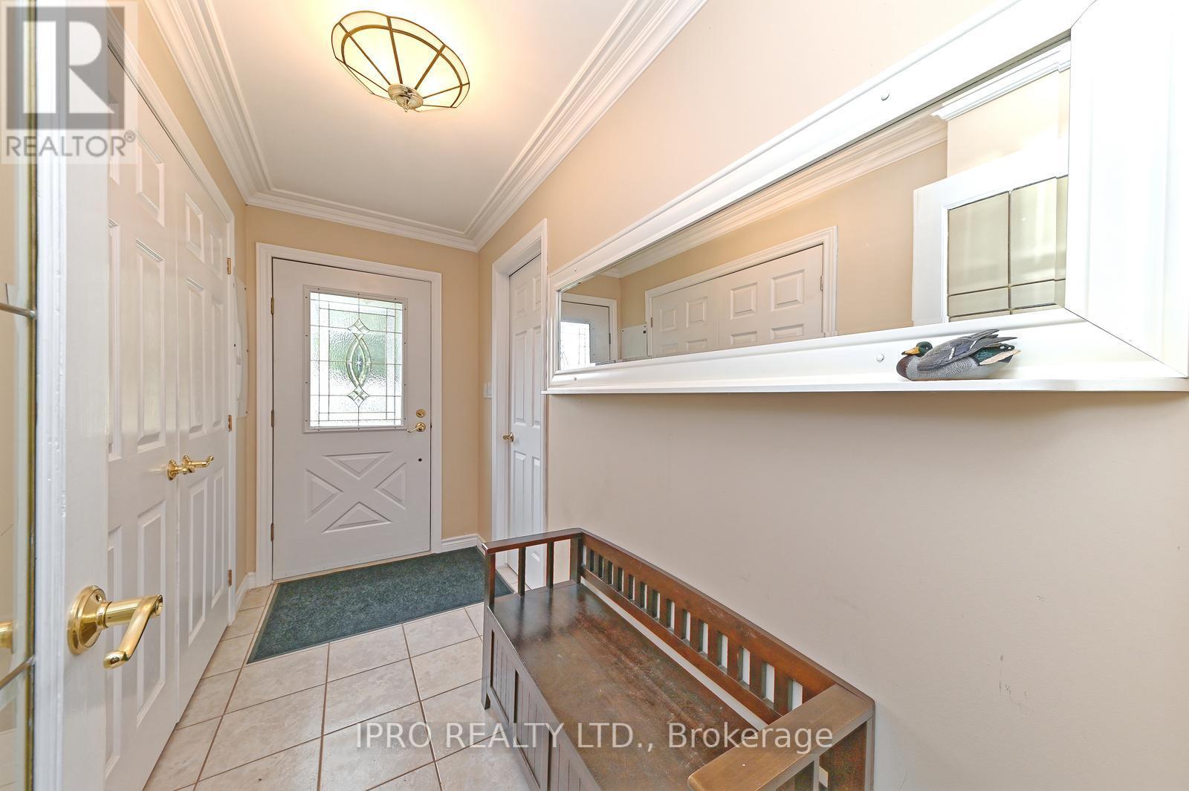

$1,179,999
13296 TRAFALGAR ROAD
Halton Hills, Ontario, Ontario, L7G4S4
MLS® Number: W12069177
Property description
***PUBLIC OPEN HOUSE SUN. MAY 4TH 2-4pm***Have you been on the hunt for a rural property (but not too country) on a paved road? and just a short drive to amenities? You have to take a look at this beauty starting with its fabulous curb appeal! Less than 10 mins to Georgetown OR Acton shops and GO Station service! Situated on .44 acres with soooo much to offer. Plenty of room for all your toys & hobby needs in your choice of the 20ft x 30ft HEATED, (80amp service) DETACHED 1 CAR GARAGE/WORKSHOP or buy more toys and spread out into the 24ft x 32ft - 2 STOREY OUTBUILDING W/2 CAR GARAGE!! (Lower level heated & 60 amp service). METAL ROOF on home, garage & outbuildings! Paved double driveway offers plenty of parking too! Got a RECREATIONAL TRAILER? Yes, that'll fit no problem!! Inside this lovely bungalow youll discover 3 bedrooms & 2 full baths! Huge eat-in kitchen with s/s appliances overlooking front yard. Great sized Primary bedroom features a 3 piece ensuite & garden doors leading to rear deck/private yard! A great place to relax & enjoy your morning coffee of evening beverage. Livingroom features include hardwood flooring, air-tight wood burning fireplace & shiplap feature on the cathedral ceiling! Adjacent to the living room & offering similar features, is the spacious & bright family room which overlooks the rear yard w/walk-out to the rear deck & yard. Note: Partial Basement (Laundry/Storage & Mechanics only). Come & enjoy everything this lovely bungalow & property have to offer! Larger than it looks! Check it out today!
Building information
Type
*****
Age
*****
Amenities
*****
Appliances
*****
Architectural Style
*****
Basement Type
*****
Construction Style Attachment
*****
Exterior Finish
*****
Fireplace Present
*****
FireplaceTotal
*****
Flooring Type
*****
Foundation Type
*****
Heating Fuel
*****
Heating Type
*****
Size Interior
*****
Stories Total
*****
Utility Water
*****
Land information
Sewer
*****
Size Depth
*****
Size Frontage
*****
Size Irregular
*****
Size Total
*****
Rooms
Main level
Bedroom 3
*****
Bedroom 2
*****
Primary Bedroom
*****
Kitchen
*****
Family room
*****
Living room
*****
Bedroom 3
*****
Bedroom 2
*****
Primary Bedroom
*****
Kitchen
*****
Family room
*****
Living room
*****
Courtesy of IPRO REALTY LTD.
Book a Showing for this property
Please note that filling out this form you'll be registered and your phone number without the +1 part will be used as a password.
