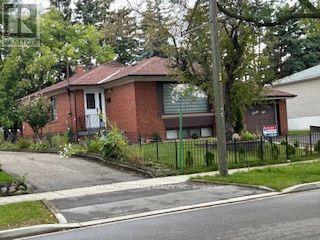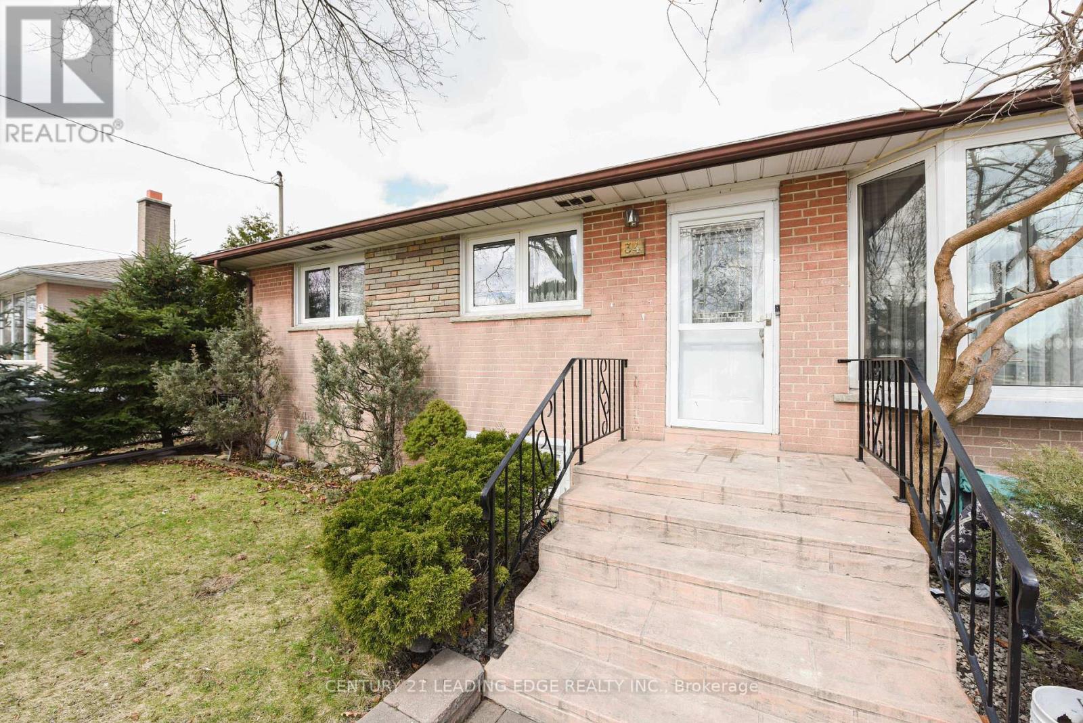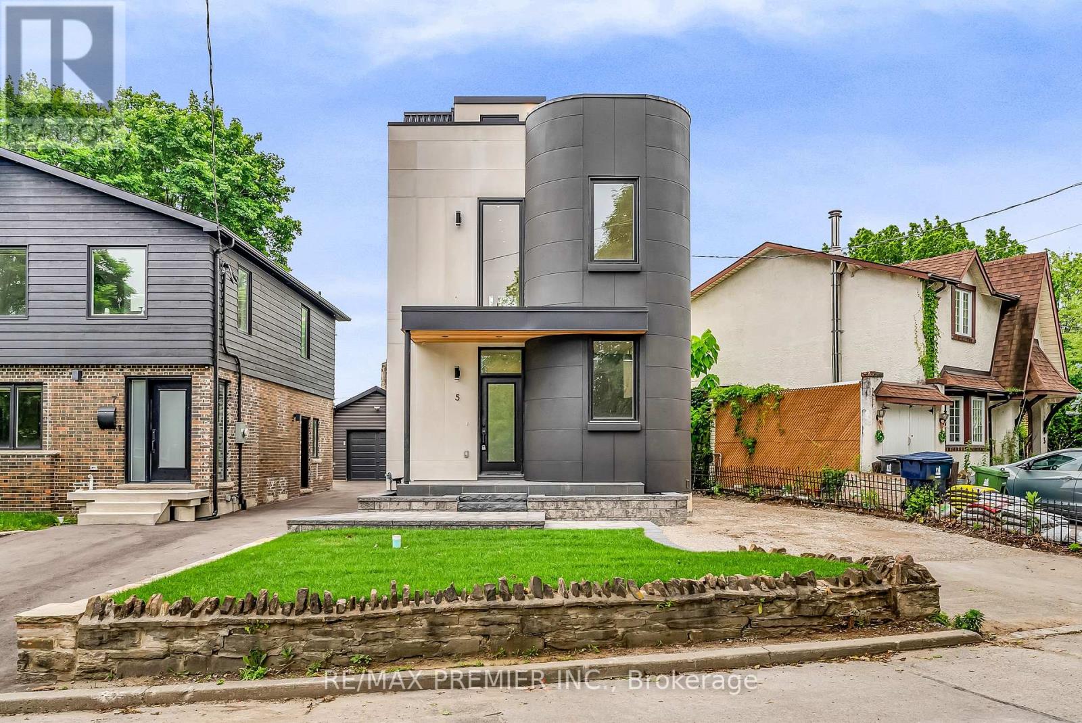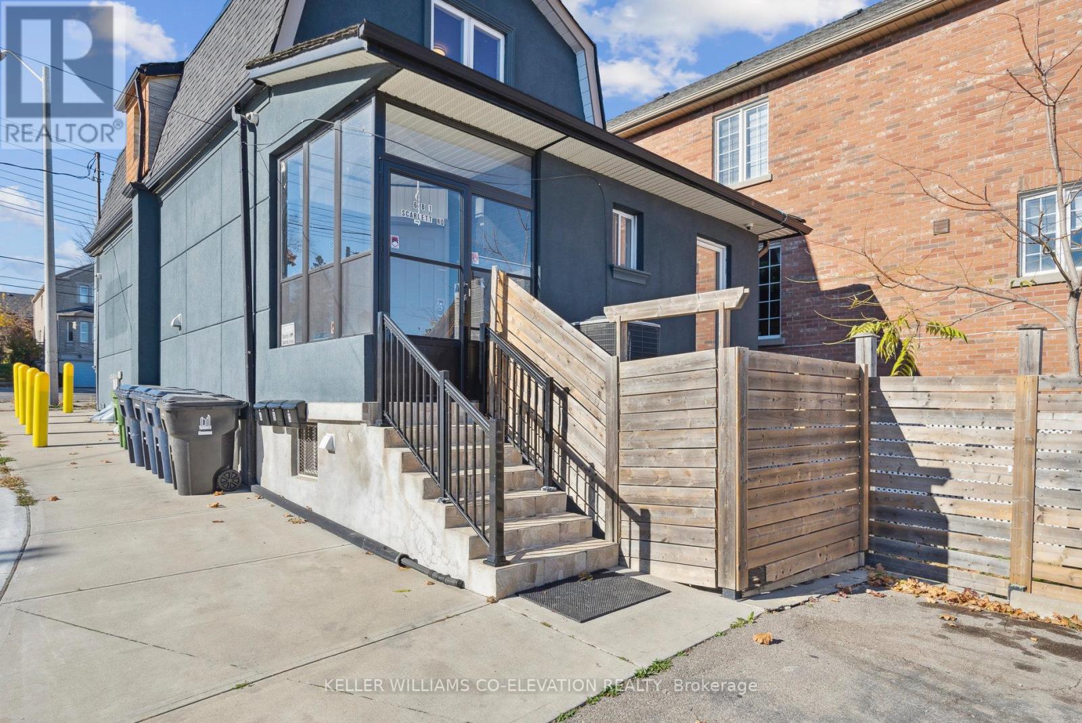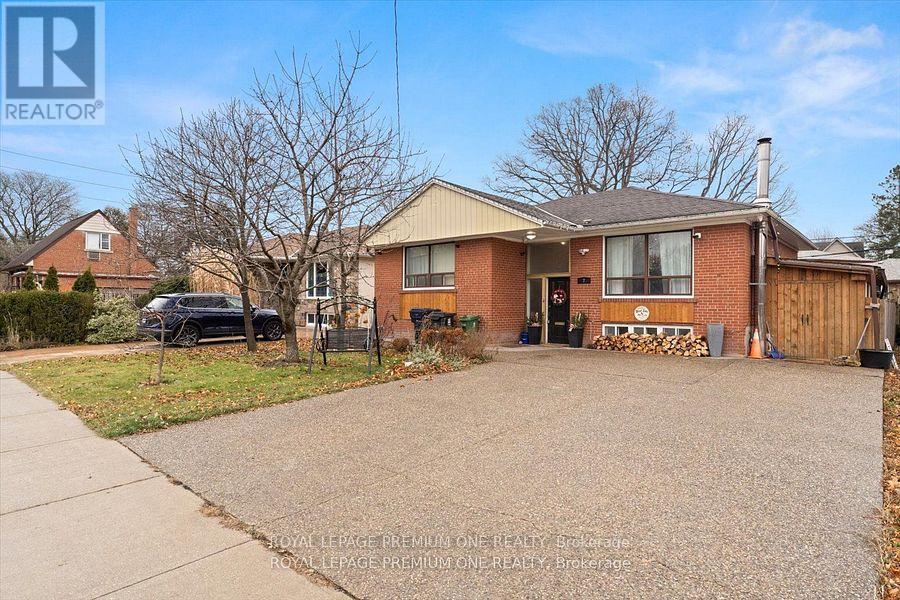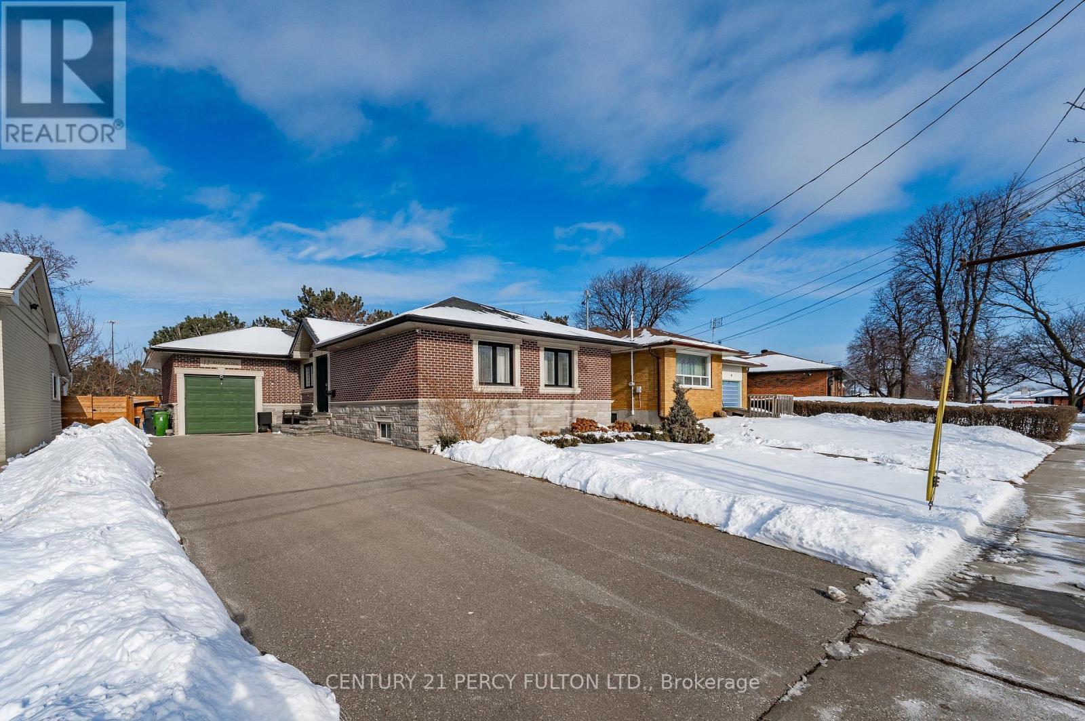Free account required
Unlock the full potential of your property search with a free account! Here's what you'll gain immediate access to:
- Exclusive Access to Every Listing
- Personalized Search Experience
- Favorite Properties at Your Fingertips
- Stay Ahead with Email Alerts
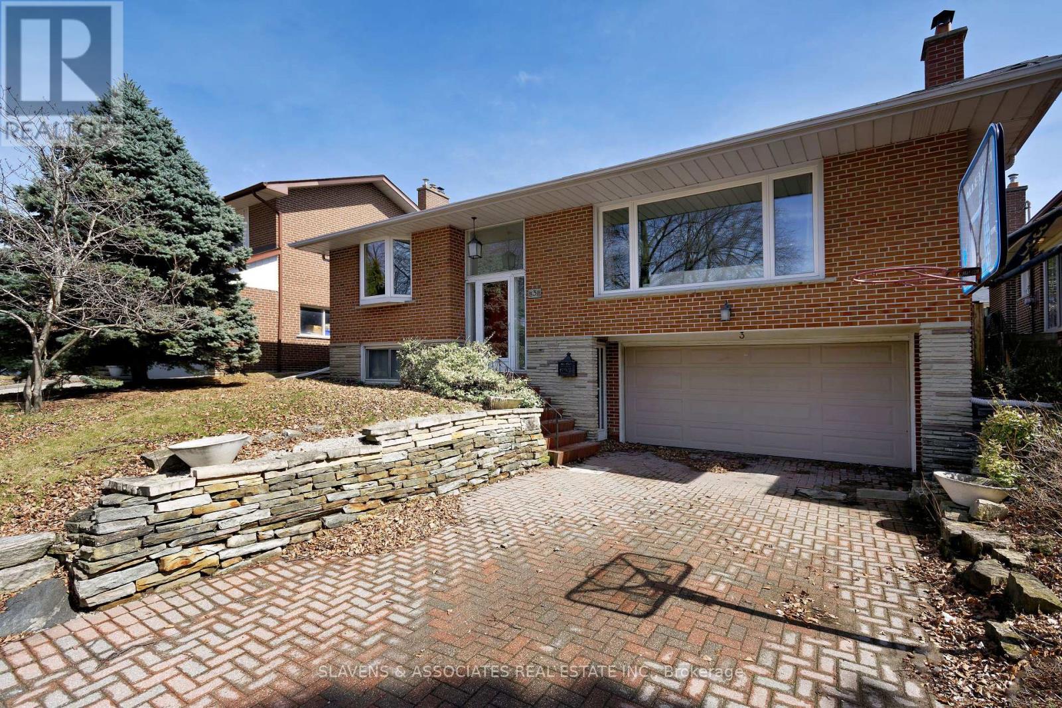
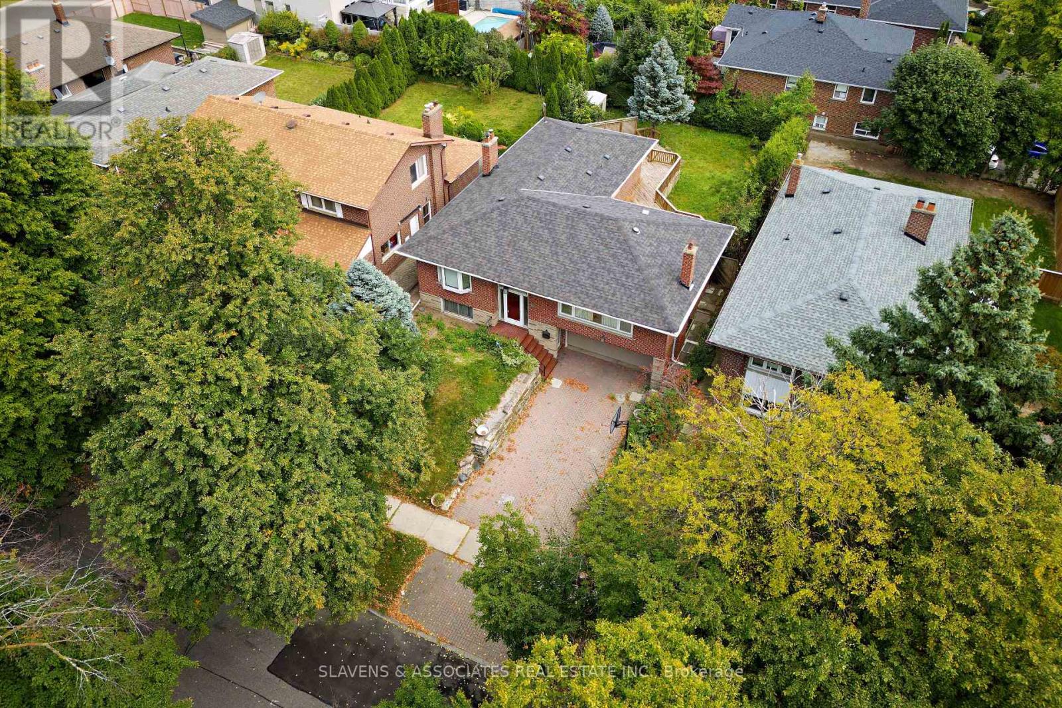
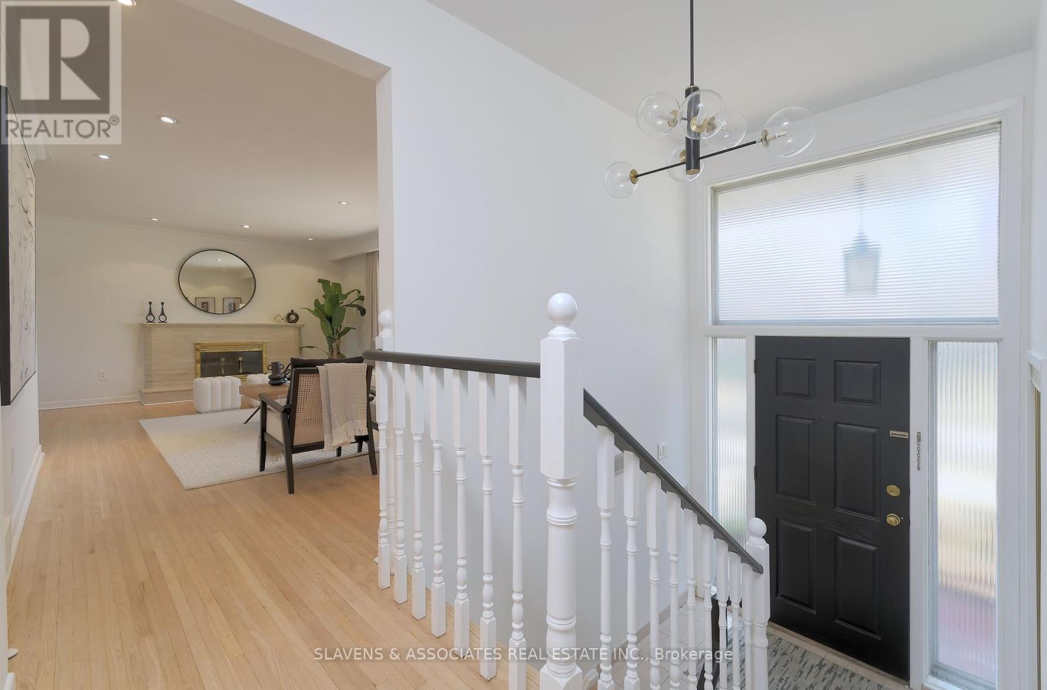
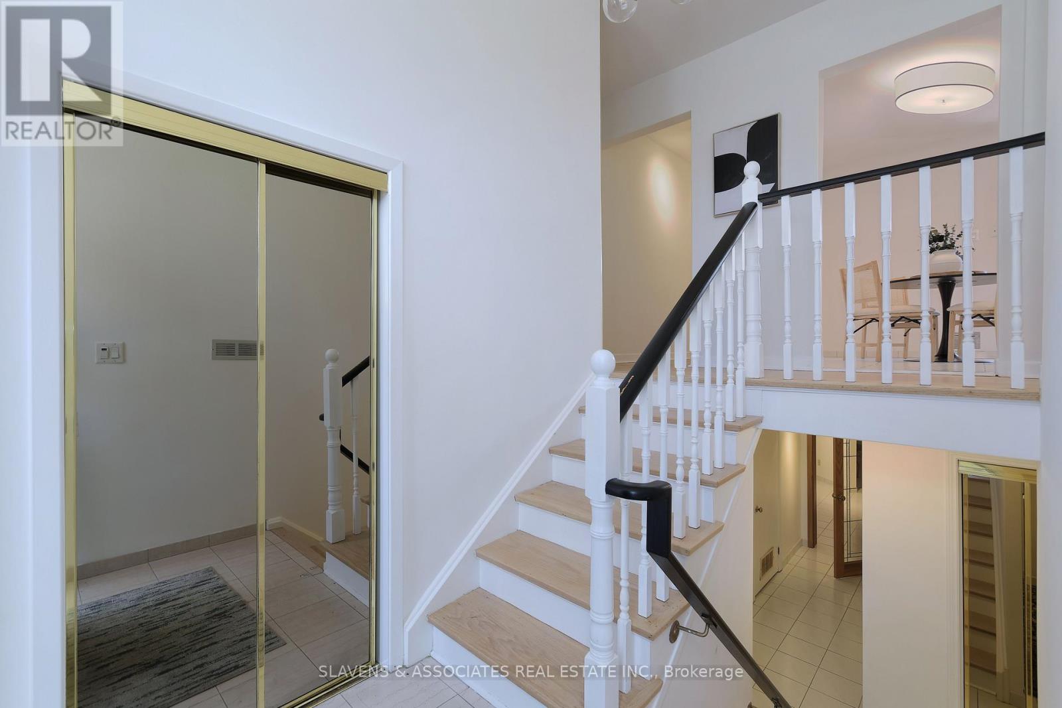
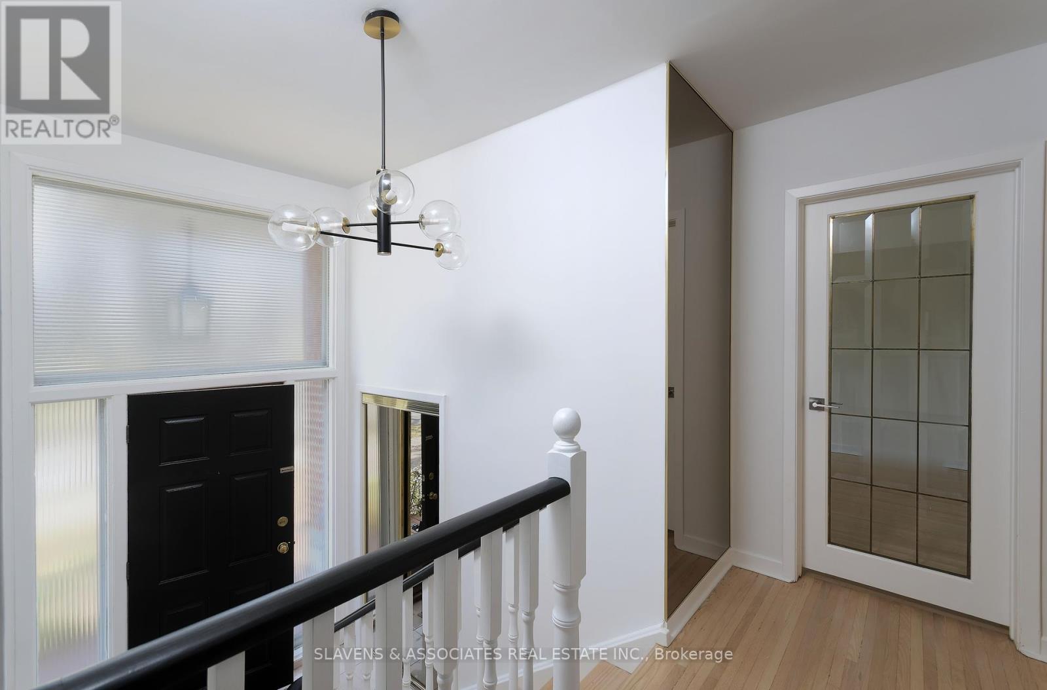
$1,449,000
3 WATLING STREET
Toronto, Ontario, Ontario, M9P3E8
MLS® Number: W12069945
Property description
Welcome to wonderful Watling Avenue, a truly exceptional and rarely available raised bungalow in the coveted Royal York Gardens neighborhood of Etobicoke. This pristine home, boasting 4 spacious bedrooms and three bathrooms, sits gracefully on a generous 51 lot, offering privacy and loads of living space in this much loved home. Step inside to discover a bright, freshly painted interior with newly sanded, light Scandinavian-inspired floors that exude warmth and elegance throughout. The airy, open-concept white eat-in kitchen, bathed in natural light, is perfect for family gatherings or casual dining, while the generous living and dining areas create an inviting flow for both everyday living and entertaining. A double-car garage and a lush, tree-lined street enhance the homes charm, making it a serene retreat. The home is equipped with modern 200 amp service and features a fully finished lower level, complete with above-grade windows and a separate side entrance, providing an abundance of additional space. Whether you envision a cozy family room, a guest suite, or potential rental income, this lower level offers endless possibilities. Nestled in a vibrant, desirable community, this home provides the perfect balance of tranquility and convenience, with easy access to local amenities, parks, and transit. Don't miss this rare opportunity to own a piece of Etobicokes finest real estate.
Building information
Type
*****
Appliances
*****
Architectural Style
*****
Basement Development
*****
Basement Features
*****
Basement Type
*****
Construction Style Attachment
*****
Cooling Type
*****
Exterior Finish
*****
Fireplace Present
*****
Foundation Type
*****
Heating Fuel
*****
Heating Type
*****
Size Interior
*****
Stories Total
*****
Utility Water
*****
Land information
Sewer
*****
Size Depth
*****
Size Frontage
*****
Size Irregular
*****
Size Total
*****
Courtesy of SLAVENS & ASSOCIATES REAL ESTATE INC.
Book a Showing for this property
Please note that filling out this form you'll be registered and your phone number without the +1 part will be used as a password.

