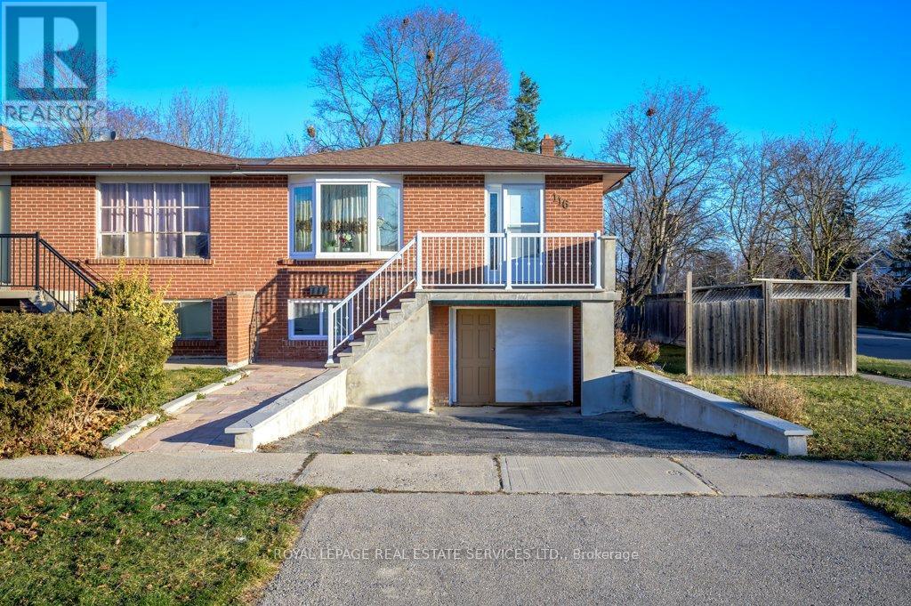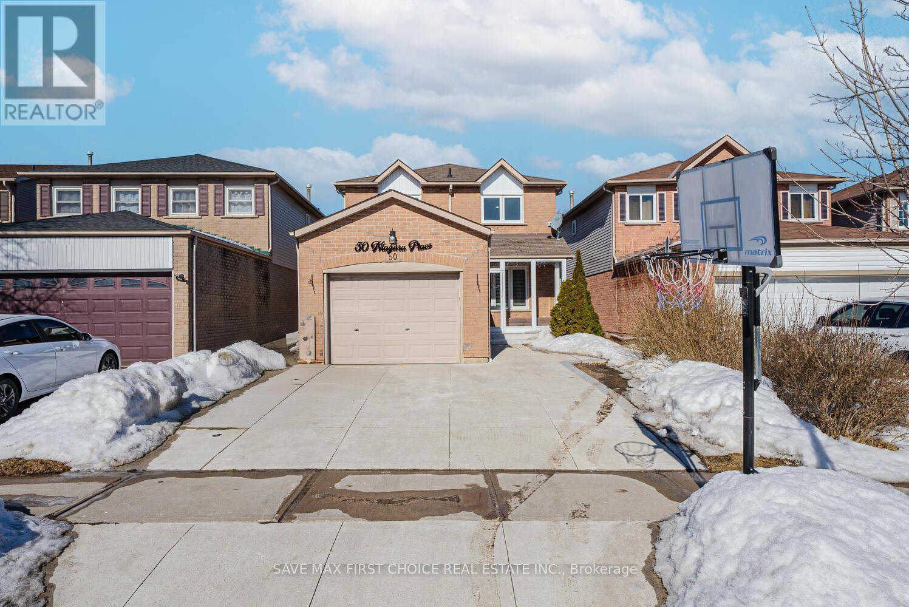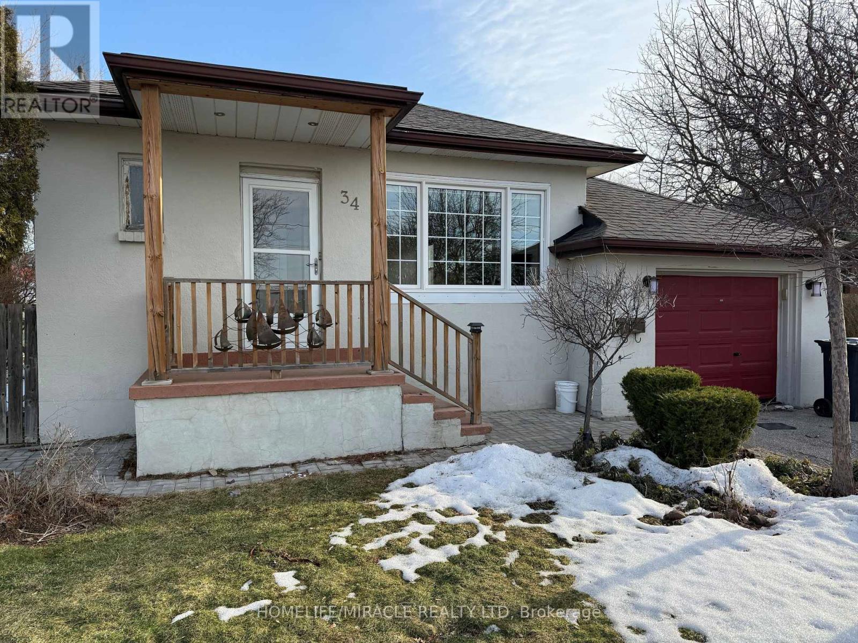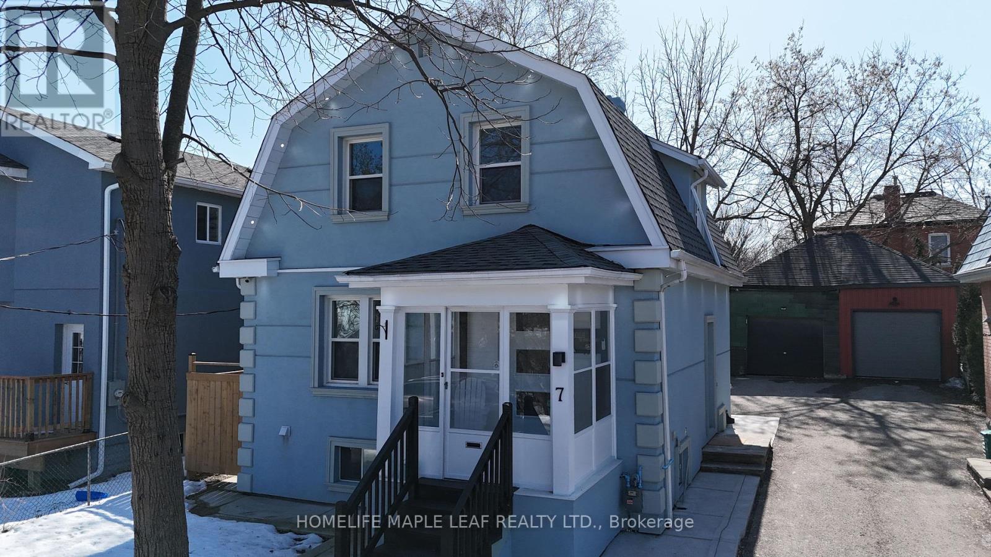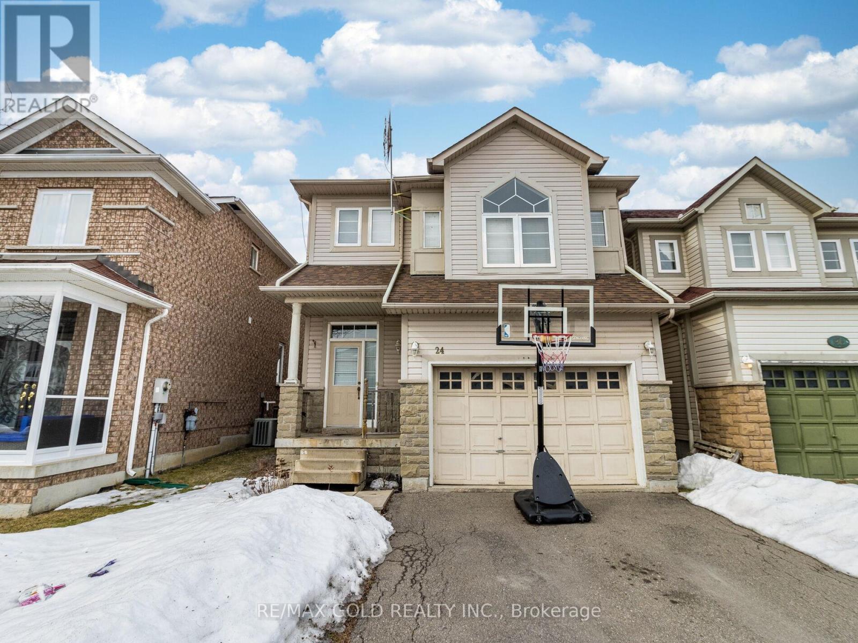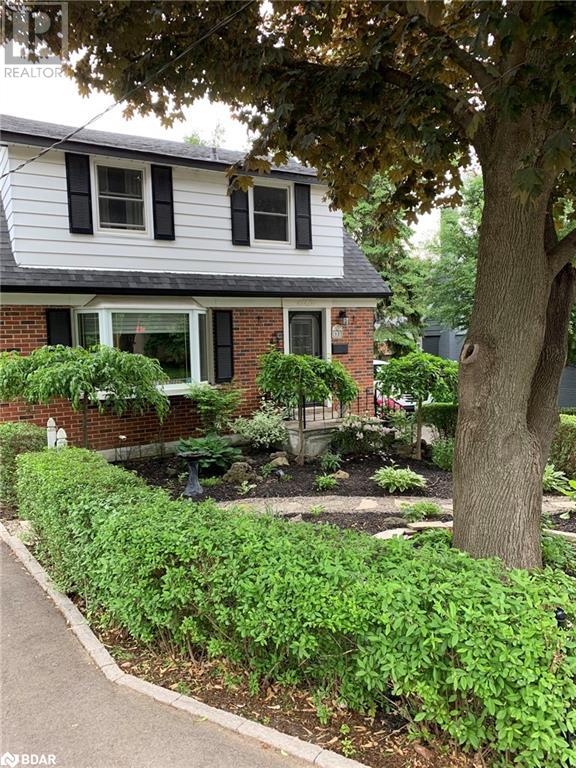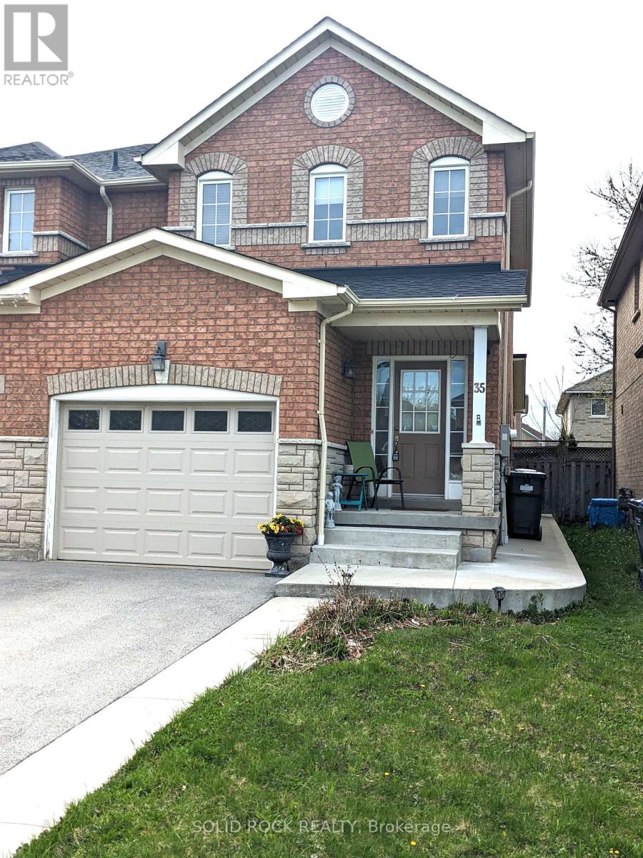Free account required
Unlock the full potential of your property search with a free account! Here's what you'll gain immediate access to:
- Exclusive Access to Every Listing
- Personalized Search Experience
- Favorite Properties at Your Fingertips
- Stay Ahead with Email Alerts

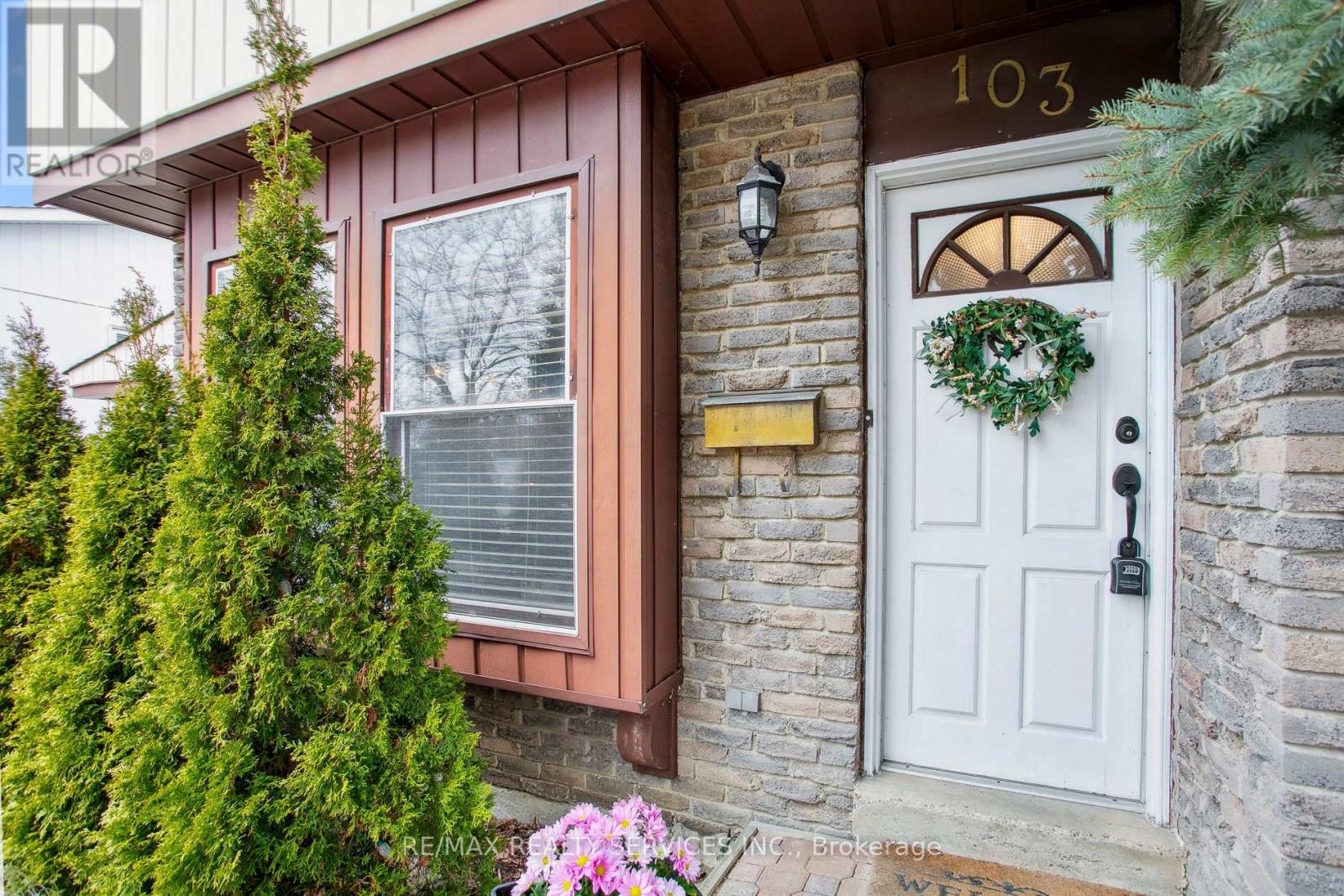
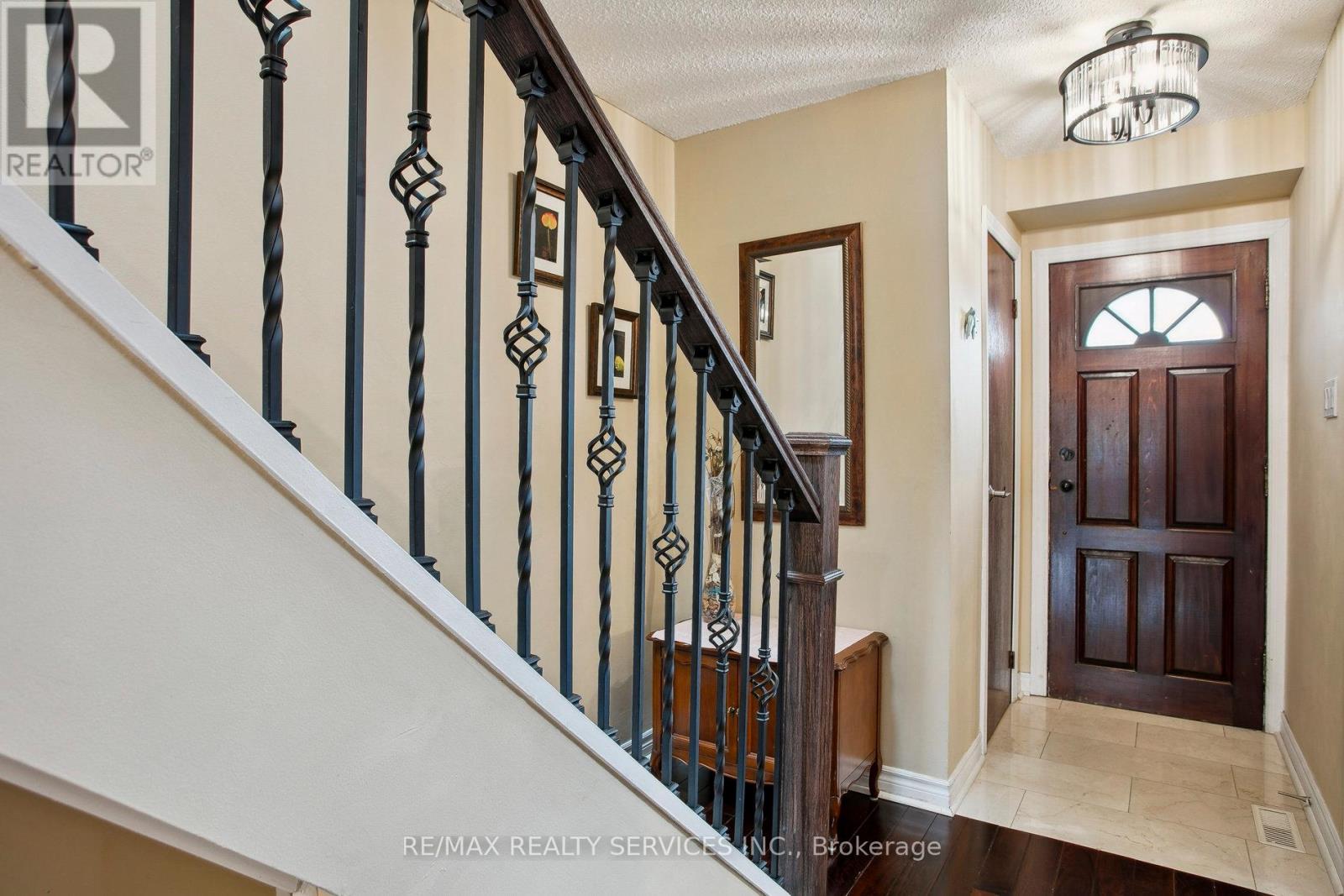
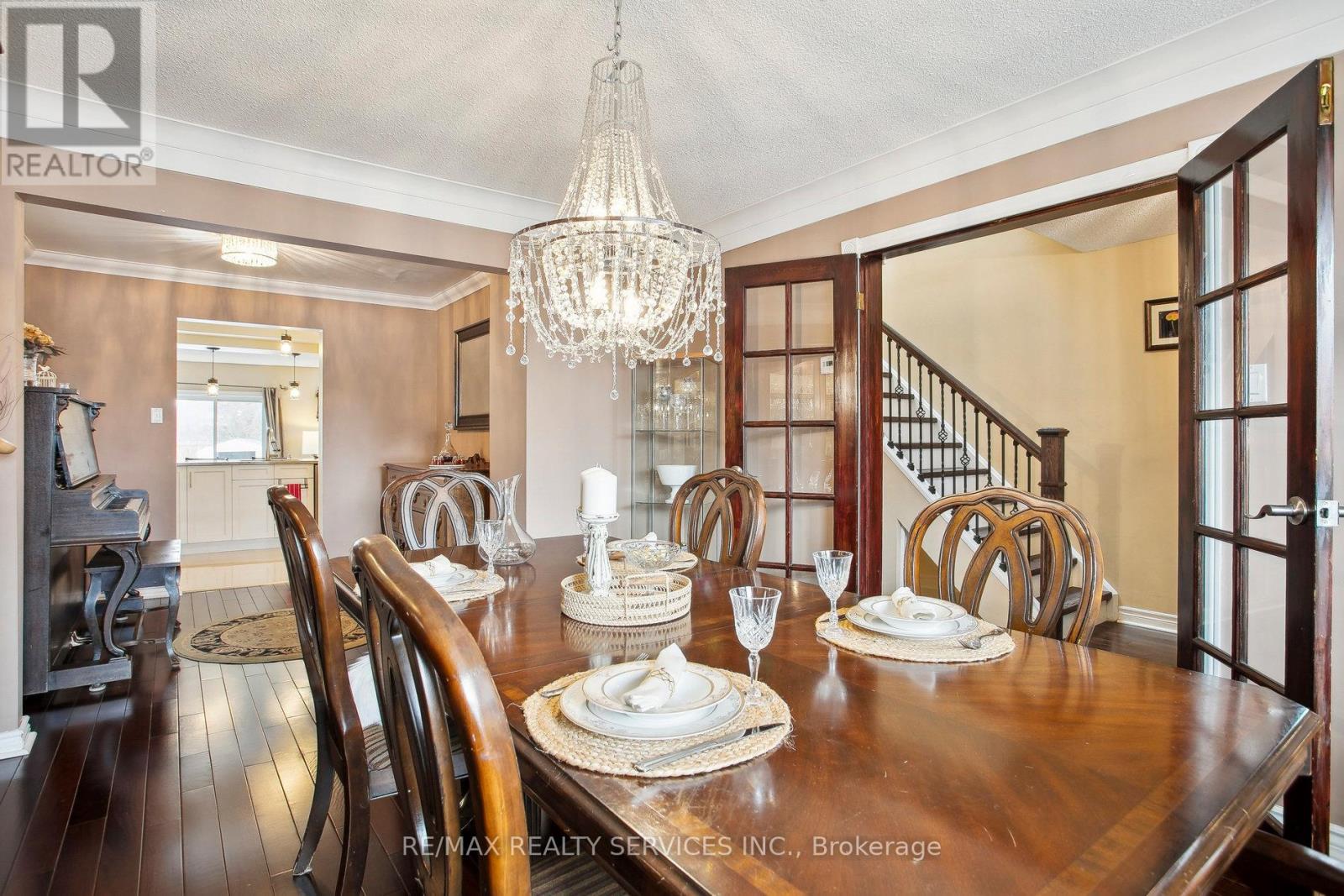

$859,000
103 NANCY MCCREDIE DRIVE
Brampton, Ontario, Ontario, L6X2N4
MLS® Number: W12073021
Property description
Attention First-Time Buyers! This is your chance to own a semi-detached home on a rare 40x150 foot lot with no homes behind, in a family-friendly community steps to the GO Train and Brampton Transit. The main floor offers a traditional living/dining room complete with crown moulding, gleaming hardwood floors, and French Doors. The updated beautiful , spacious eat-in kitchen includes granite counters, stainless steel appliances, tile flooring, ample cupboard space, and a built-in wine rack. it overlooks a bright, sunken family room with built-in bookshelves, a gas fireplace, and a walkout to a private backyard. Upstairs you'll find three large bedrooms, the primary features big windows and a walk-in closet with organizer. Bedrooms two and three are spacious and versatile. The home also features two skylights, adding to the natural light that beams throughout. The finished basement offers laminate floors, pot lights and plenty of storage. Backyard is complete with perennial gardens and 2 sheds. Furnace (April 2025), new dryer (1 year), Pool pump (2 years), Dishwasher (3 Years), driveway (3 Years), sliding door (4 Years), Rear Fence and Gazebo (5 Years). See spec sheet for all updates and approximate dates. Don't miss this perfect opportunity to get into the market.
Building information
Type
*****
Amenities
*****
Appliances
*****
Basement Development
*****
Basement Type
*****
Construction Style Attachment
*****
Cooling Type
*****
Exterior Finish
*****
Fireplace Present
*****
Flooring Type
*****
Foundation Type
*****
Half Bath Total
*****
Heating Fuel
*****
Heating Type
*****
Size Interior
*****
Stories Total
*****
Utility Water
*****
Land information
Amenities
*****
Fence Type
*****
Landscape Features
*****
Sewer
*****
Size Depth
*****
Size Frontage
*****
Size Irregular
*****
Size Total
*****
Rooms
Ground level
Family room
*****
Kitchen
*****
Dining room
*****
Living room
*****
Basement
Laundry room
*****
Recreational, Games room
*****
Second level
Bedroom 3
*****
Bedroom 2
*****
Primary Bedroom
*****
Courtesy of RE/MAX REALTY SERVICES INC.
Book a Showing for this property
Please note that filling out this form you'll be registered and your phone number without the +1 part will be used as a password.
