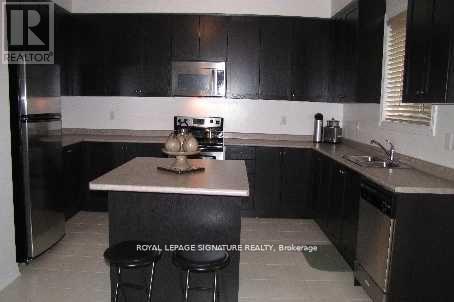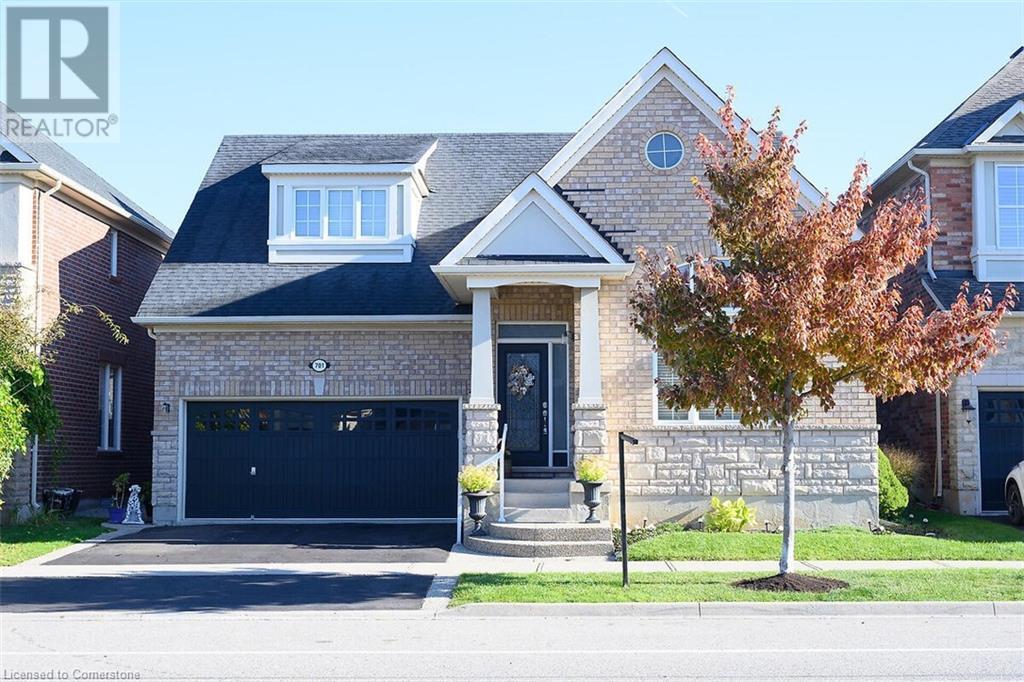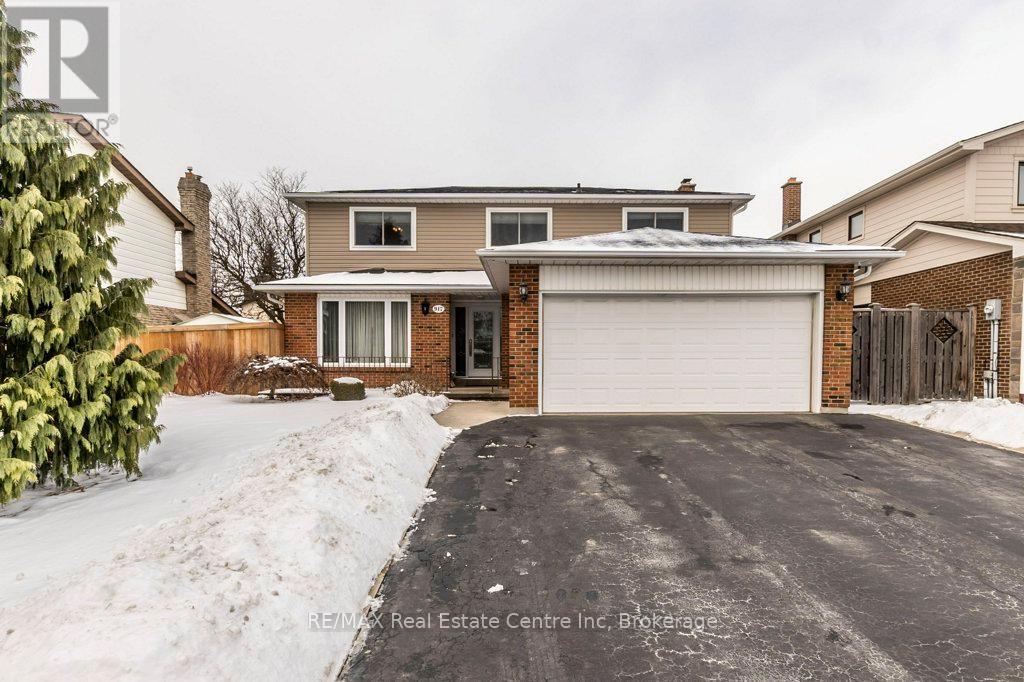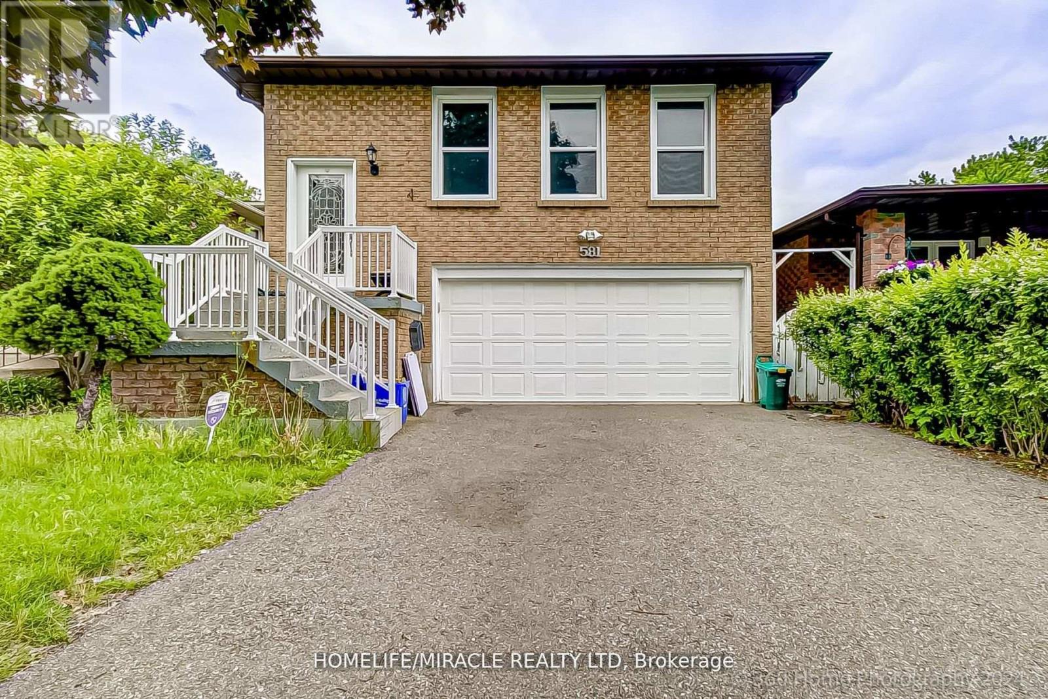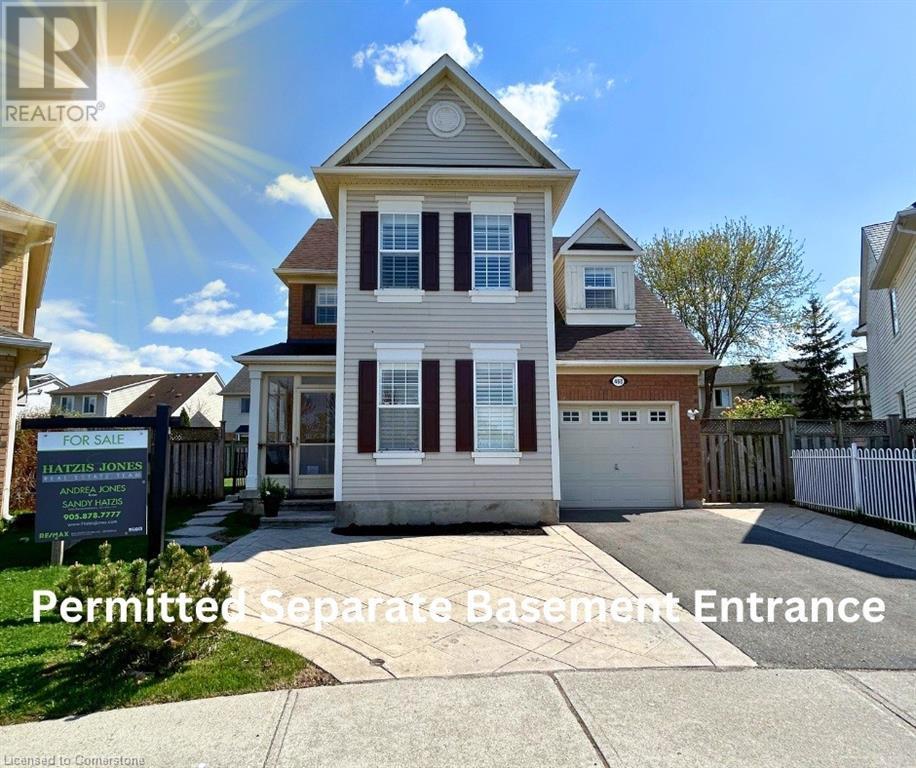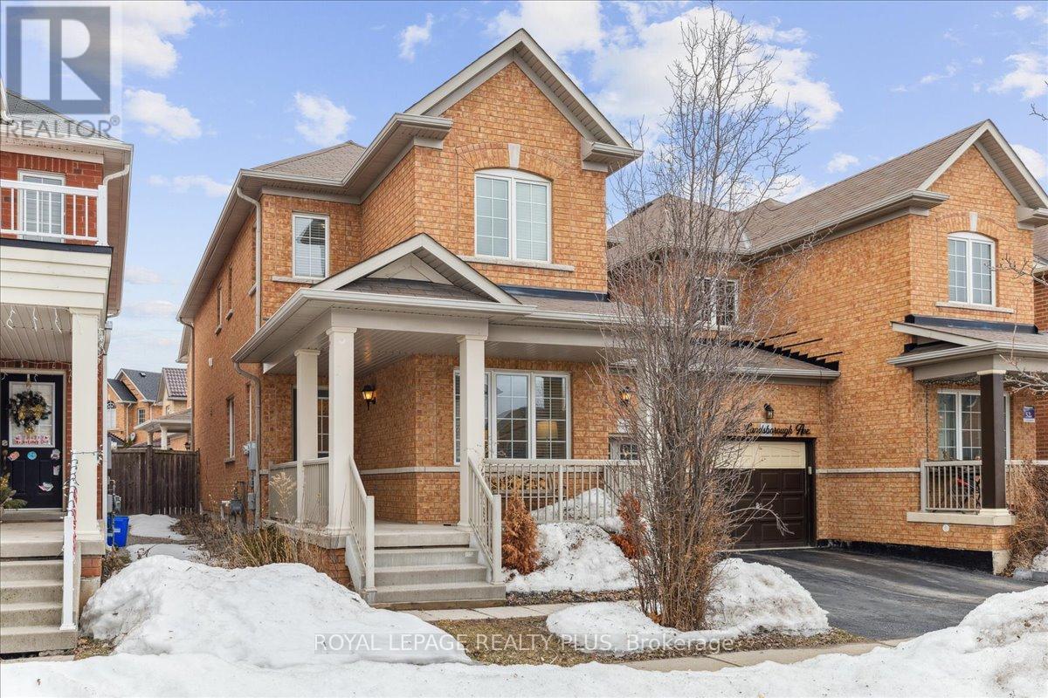Free account required
Unlock the full potential of your property search with a free account! Here's what you'll gain immediate access to:
- Exclusive Access to Every Listing
- Personalized Search Experience
- Favorite Properties at Your Fingertips
- Stay Ahead with Email Alerts
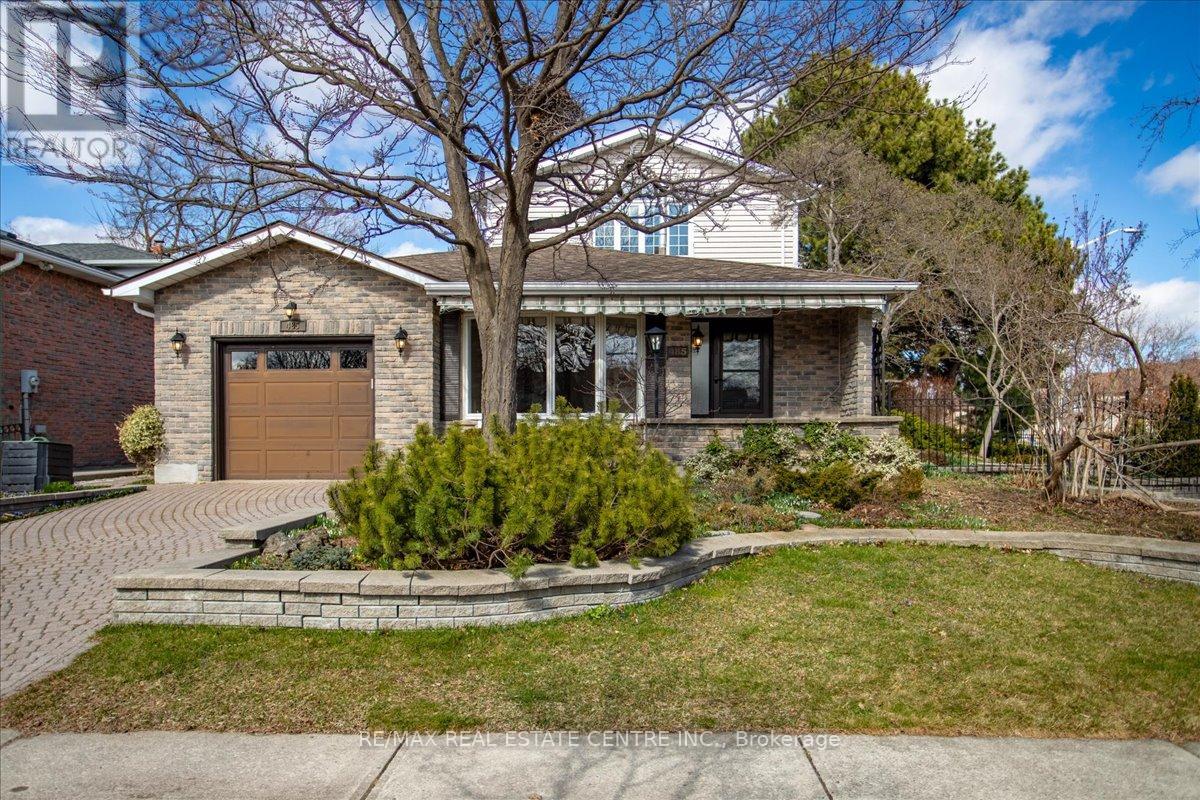

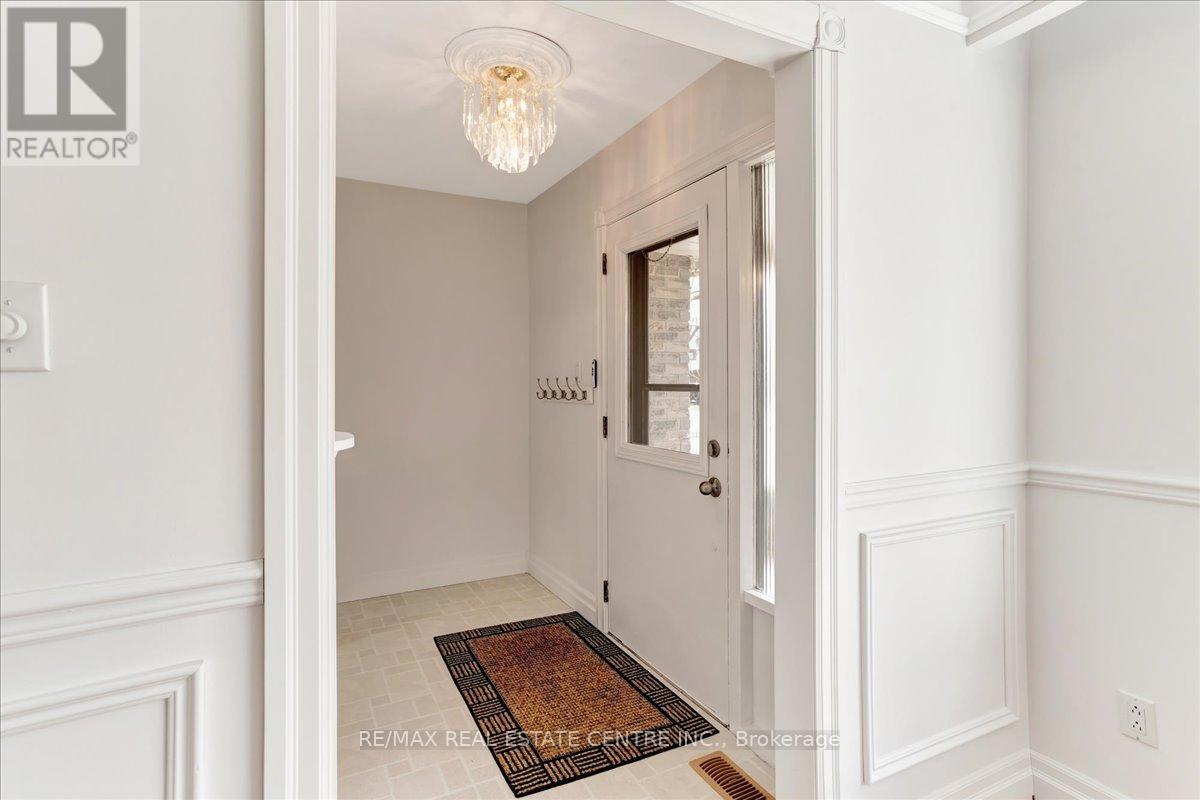
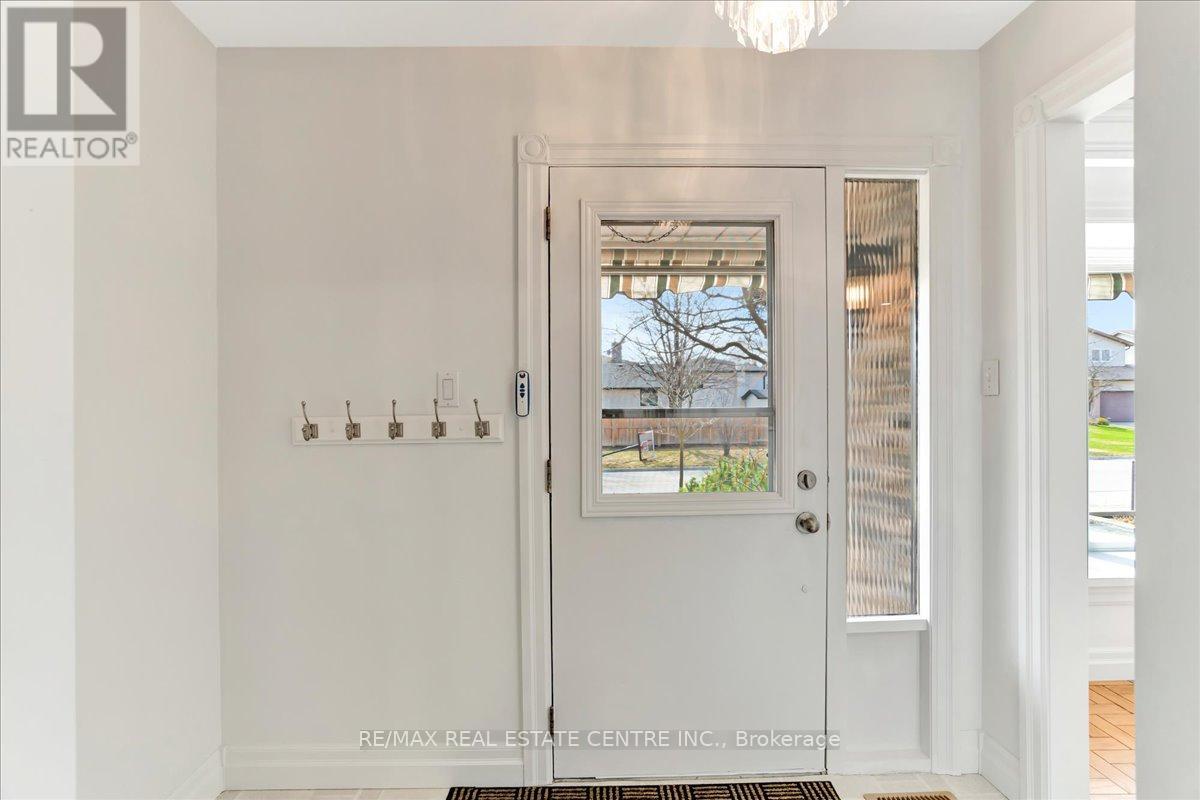

$1,099,900
485 GOWLAND CRESCENT
Milton, Ontario, Ontario, L9T4G6
MLS® Number: W12073159
Property description
Absolutely Stunning. Very bright!! Very Rare!!! Corner lot, Timberlea area 3 + 1/ 4 Washrm 2,000+ sq. ft detchd home beautifully and meticulously land/hardscaped lot encased with towering mature trees w/backyard-like charming oasis w/natural canopy, gazebo, outdoor shed, interlock stoned trail and so much more. The interior has been tastefully laid out w/timeless wainscotting, handcrafted blonde hardwood floors, bay windows, skylights, sizeable kitchen w/o to approx. 600 sq ft. additon w/ vaulted ceilings that can be used as a games room/workshop/den/great room (excellent for DYIers/small home-based businesses, etc. The home also boasts a large upper loft-style primary room w/extended w/i closets b/i shelving, more sky lights, dual entrances, 3 pc ensuite, armoire, a series of wrap around windows that captures light from all angles. An additional 2 more bedrooms are conveniently located on main level just above a sizeable 400 sq ft rec room w/ natural gas stove, a kitty corner wet bar, larger windows, 2 pc bath and stairs that lead to a possible 4th bedroom/library/office adjacent to storage space, cantina, potential "sauna" , etc. The possibilities are truly endless with this property. There even may be an opportunity to create a separate entrance for a potential "duplex" like income generating living quarters or in law suite. The house also features 3 total car parking, newer roof, newer windows, well kept furnace and A/C, a garage door w/remote and a water softener system that is owned and comes w/ property. This property is specifically meant for that perfect/ideal family/investor that will love and maintain it as well as its former owner did. Won't Last!!
Building information
Type
*****
Age
*****
Amenities
*****
Appliances
*****
Basement Development
*****
Basement Type
*****
Construction Style Attachment
*****
Cooling Type
*****
Exterior Finish
*****
Fireplace Present
*****
FireplaceTotal
*****
Flooring Type
*****
Foundation Type
*****
Half Bath Total
*****
Heating Fuel
*****
Heating Type
*****
Size Interior
*****
Stories Total
*****
Utility Water
*****
Land information
Amenities
*****
Fence Type
*****
Landscape Features
*****
Sewer
*****
Size Depth
*****
Size Frontage
*****
Size Irregular
*****
Size Total
*****
Rooms
In between
Bathroom
*****
Bedroom
*****
Bedroom
*****
Upper Level
Bathroom
*****
Bedroom
*****
Main level
Bathroom
*****
Great room
*****
Kitchen
*****
Dining room
*****
Laundry room
*****
Family room
*****
Lower level
Recreational, Games room
*****
Basement
Bedroom
*****
Bathroom
*****
In between
Bathroom
*****
Bedroom
*****
Bedroom
*****
Upper Level
Bathroom
*****
Bedroom
*****
Main level
Bathroom
*****
Great room
*****
Kitchen
*****
Dining room
*****
Laundry room
*****
Family room
*****
Lower level
Recreational, Games room
*****
Basement
Bedroom
*****
Bathroom
*****
In between
Bathroom
*****
Bedroom
*****
Bedroom
*****
Upper Level
Bathroom
*****
Bedroom
*****
Main level
Bathroom
*****
Great room
*****
Kitchen
*****
Dining room
*****
Laundry room
*****
Family room
*****
Lower level
Recreational, Games room
*****
Basement
Bedroom
*****
Bathroom
*****
In between
Bathroom
*****
Bedroom
*****
Bedroom
*****
Upper Level
Bathroom
*****
Bedroom
*****
Main level
Bathroom
*****
Great room
*****
Kitchen
*****
Courtesy of RE/MAX REAL ESTATE CENTRE INC.
Book a Showing for this property
Please note that filling out this form you'll be registered and your phone number without the +1 part will be used as a password.
