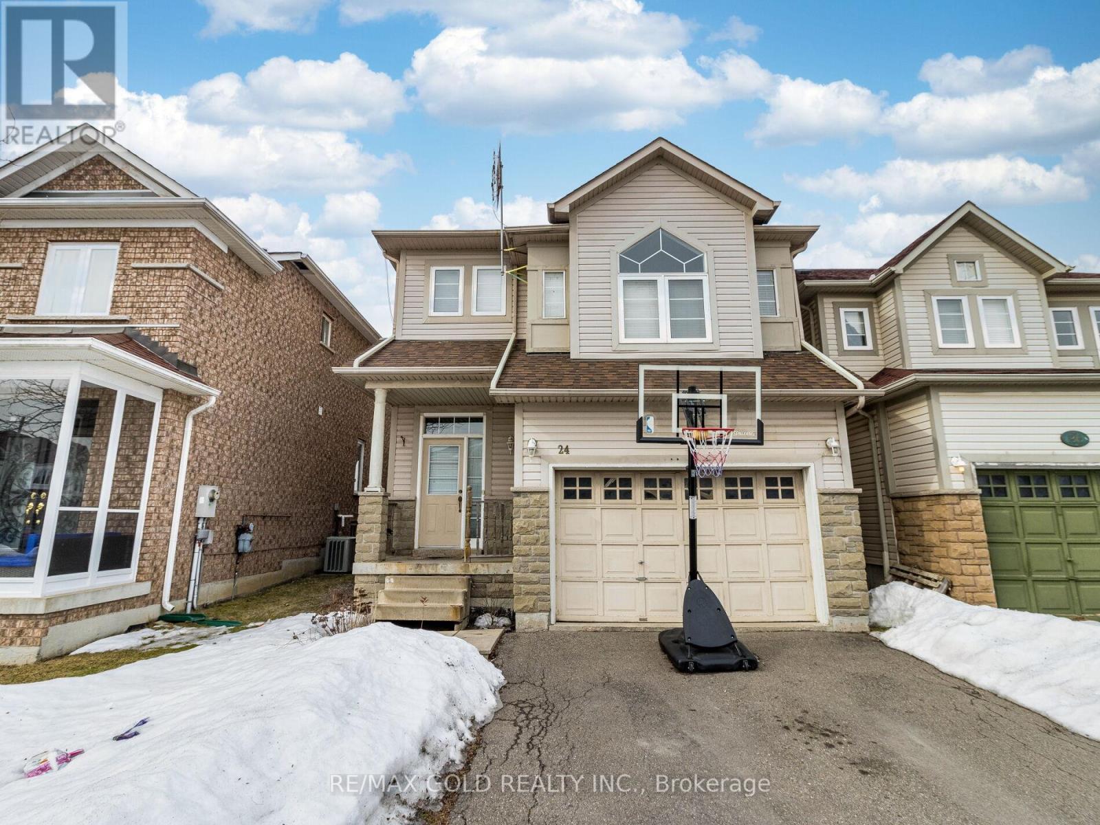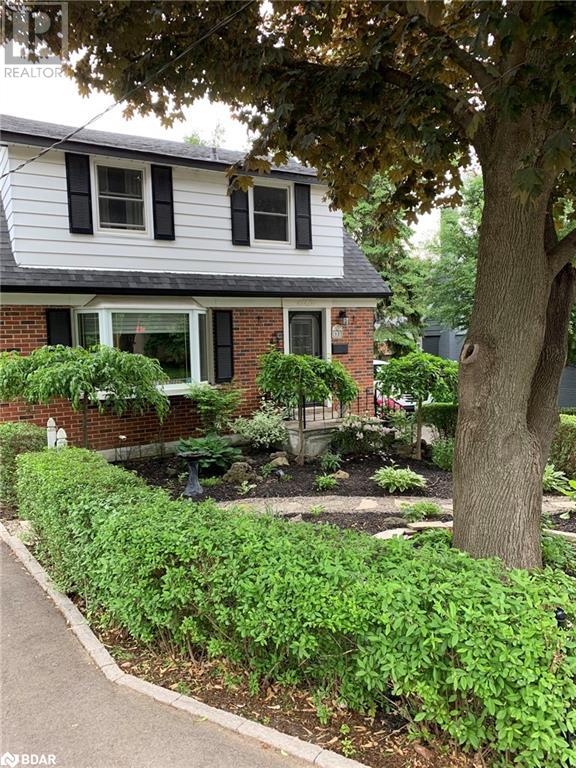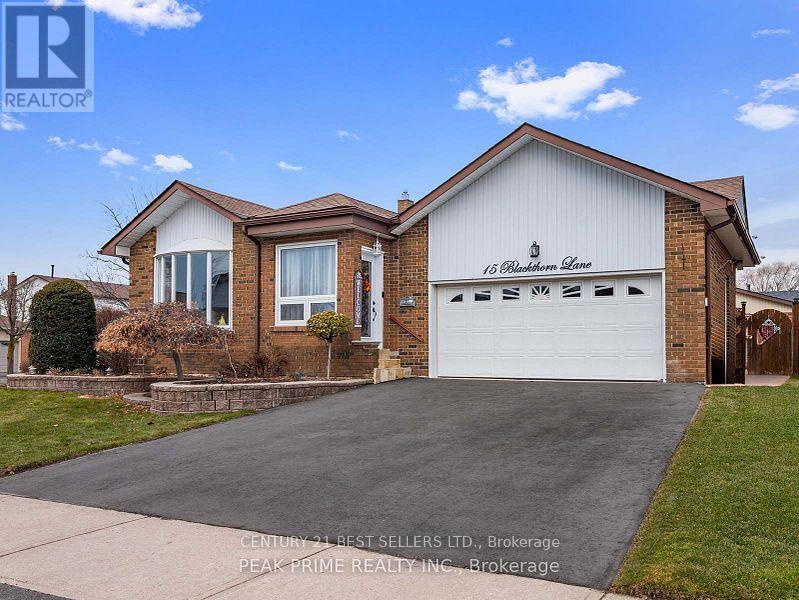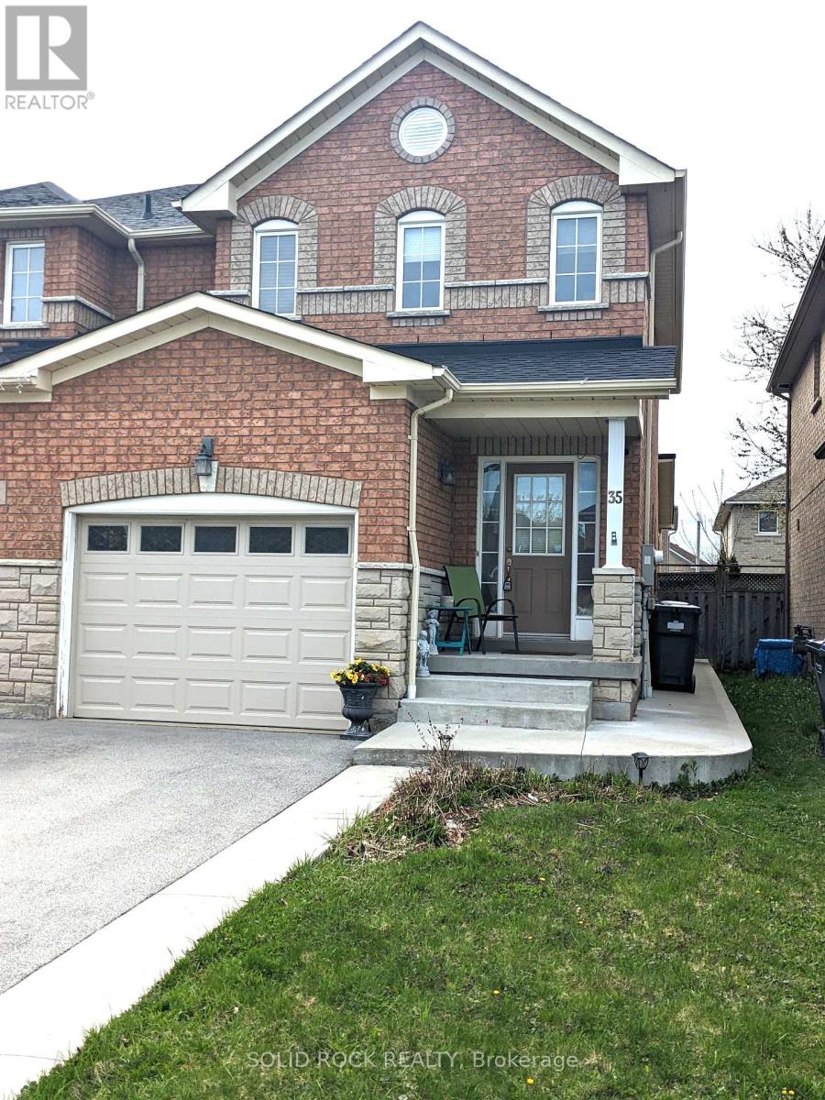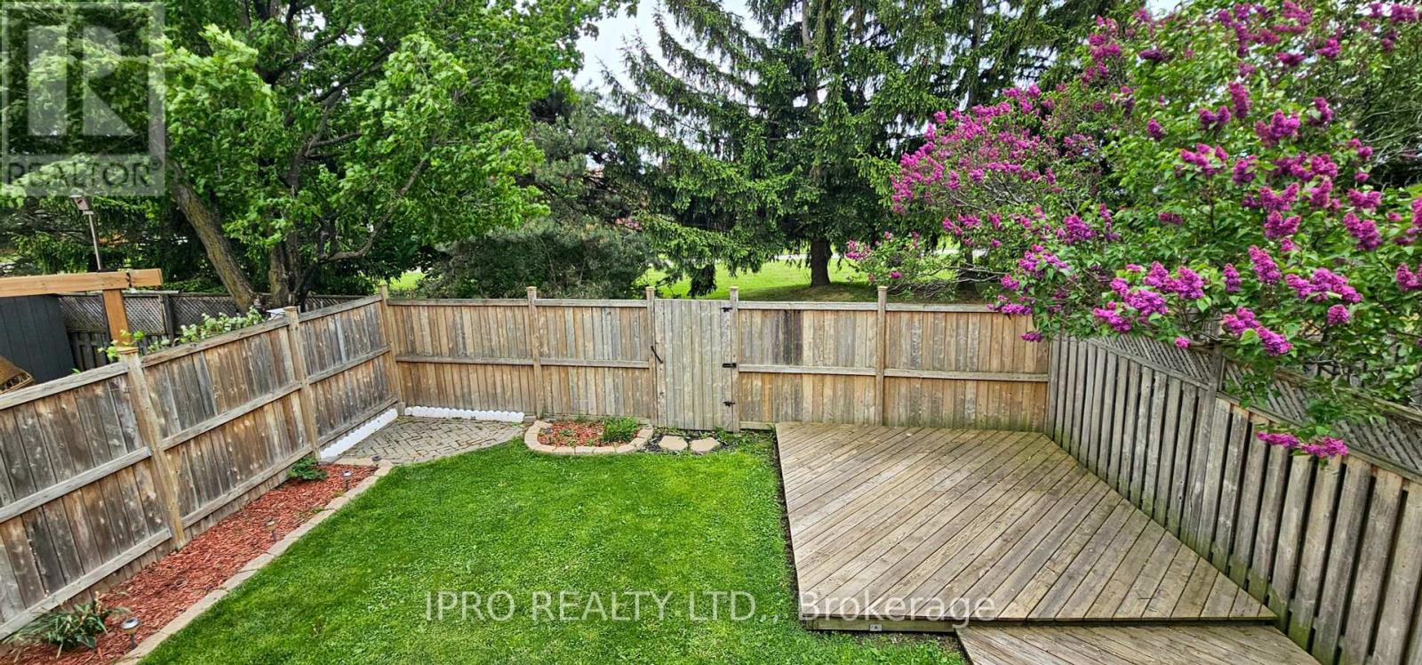Free account required
Unlock the full potential of your property search with a free account! Here's what you'll gain immediate access to:
- Exclusive Access to Every Listing
- Personalized Search Experience
- Favorite Properties at Your Fingertips
- Stay Ahead with Email Alerts
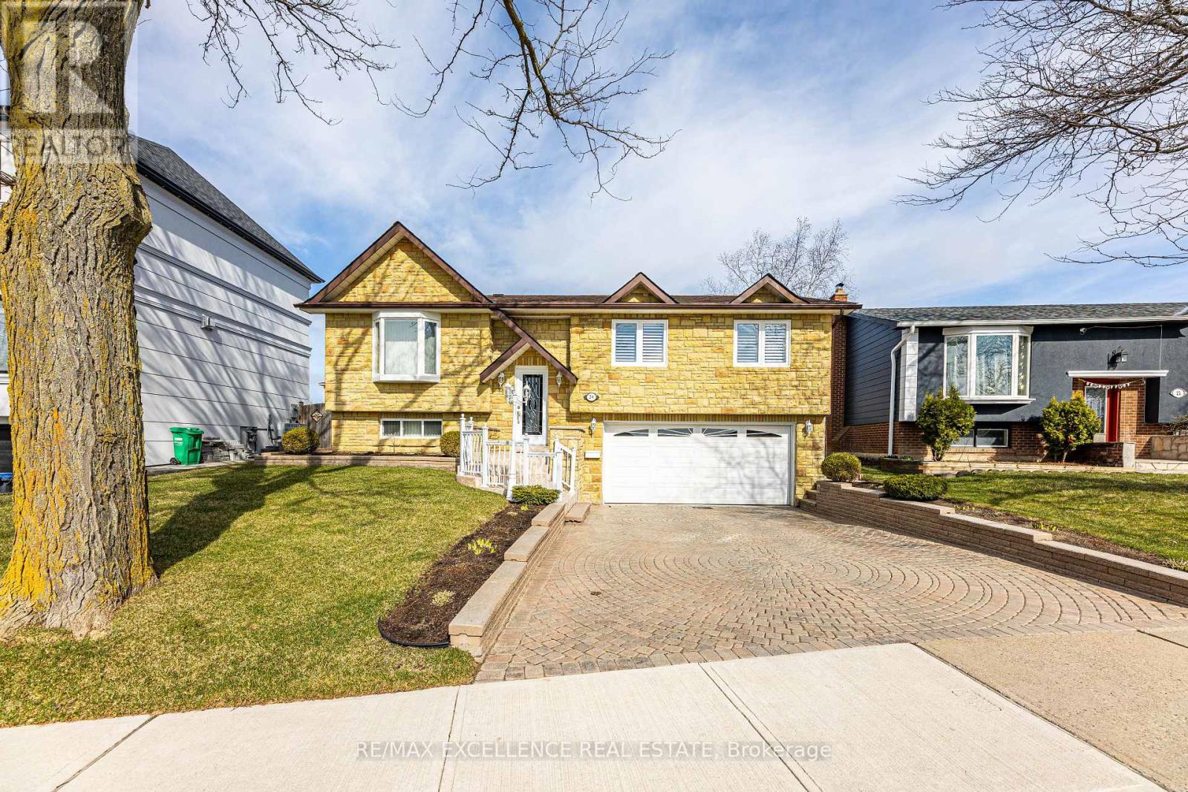
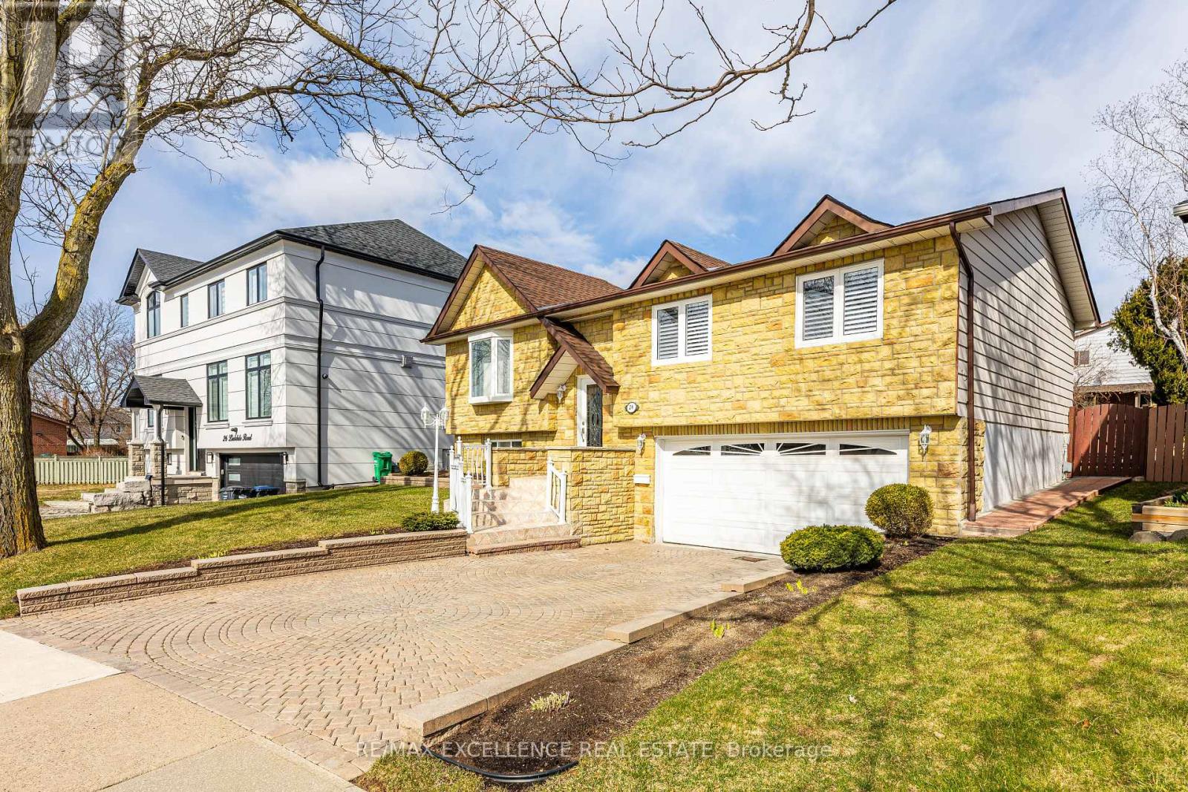

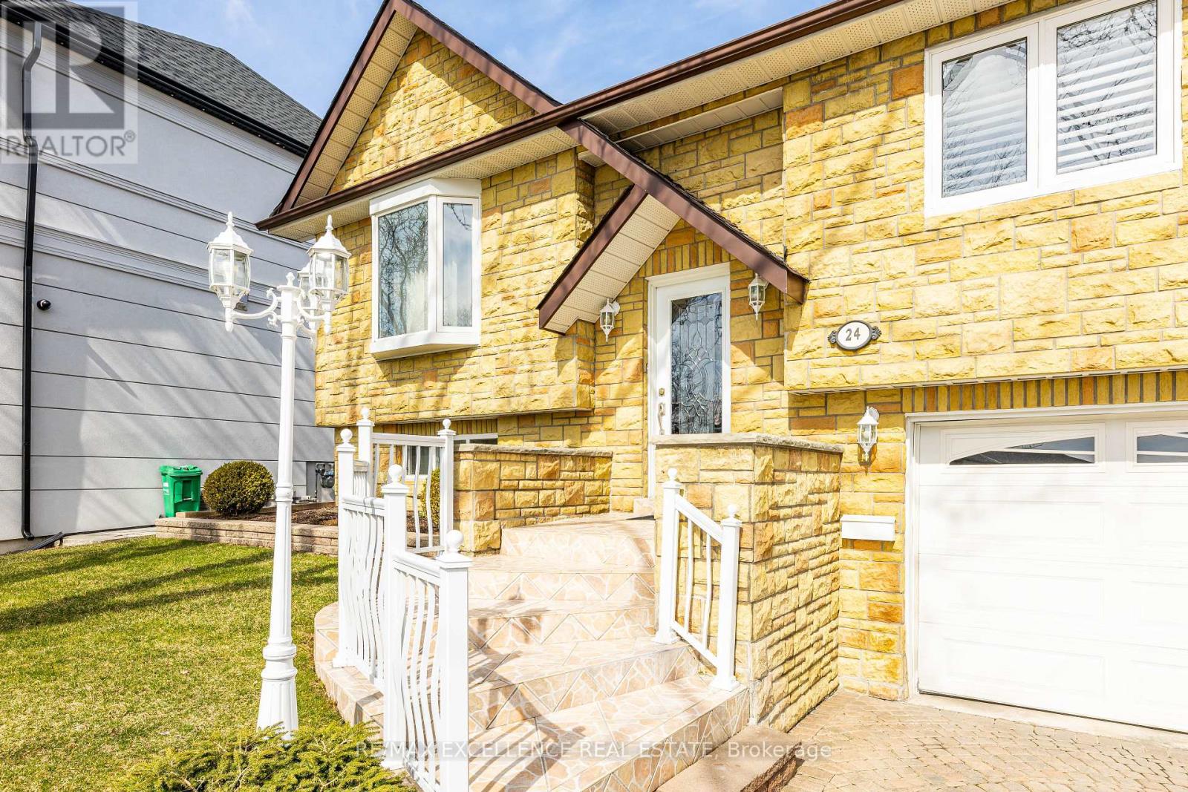
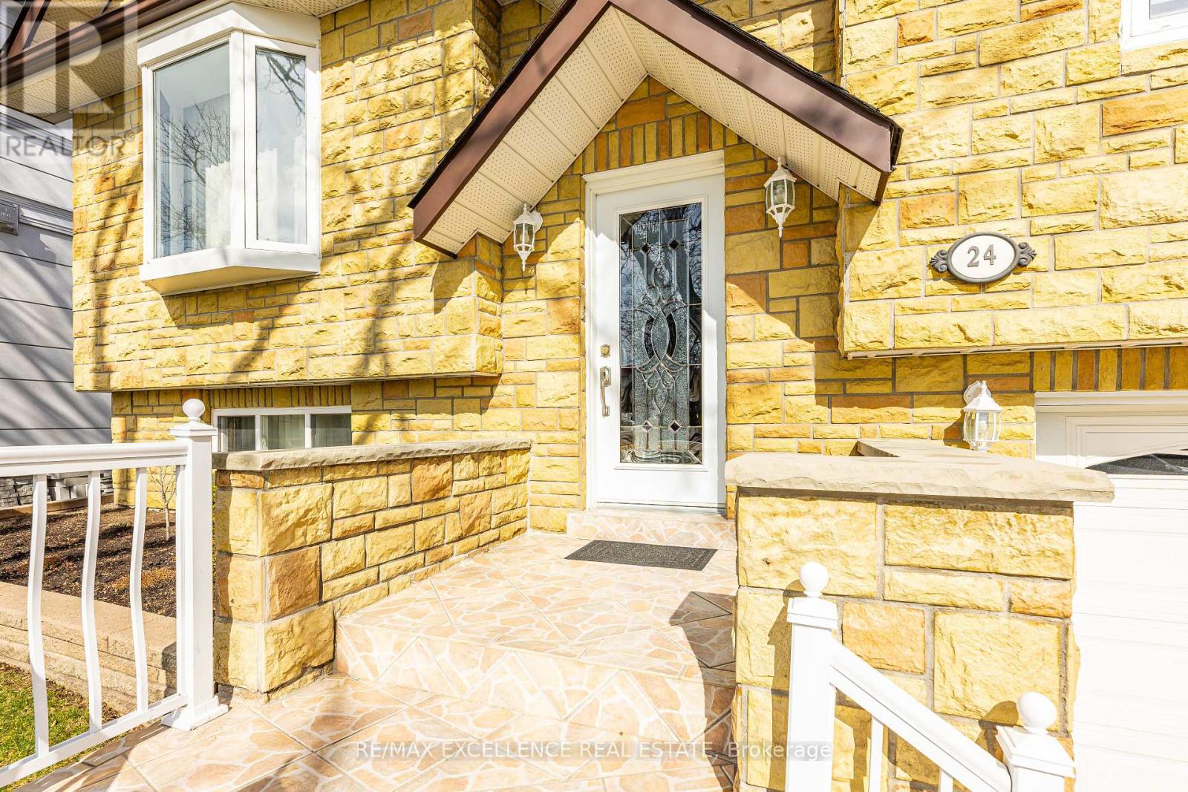
$999,999
24 LINKDALE ROAD
Brampton, Ontario, Ontario, L6V2Y4
MLS® Number: W12073427
Property description
Awesome 3-Bedroom Raised Bungalow with a Stone Exterior! This beautifully maintained home features an open-concept living room with a large bay window, elegant electric fireplace, and a combined dining area. The space is filled with natural light, creating a warm and inviting atmosphere. The spacious kitchen boasts stainless steel appliances, a breakfast area, and a walkout to a large deck. The main floor includes a 4-piece washroom with direct access to the primary bedroom. Downstairs, the finished basement offers a huge family room with above-grade windows, a second electric fireplace, a kitchen with breakfast area, and a decent-sized bedroom. There is a separate entrance from the double car garage. Freshly painted, clean, and move-in ready! The interlocked driveway allows parking for 4 cars, plus a 2-car garage. Recent upgrades include a new roof. Don't miss this gem!
Building information
Type
*****
Appliances
*****
Architectural Style
*****
Basement Development
*****
Basement Type
*****
Construction Style Attachment
*****
Cooling Type
*****
Exterior Finish
*****
Fireplace Present
*****
Flooring Type
*****
Foundation Type
*****
Heating Fuel
*****
Heating Type
*****
Size Interior
*****
Stories Total
*****
Utility Water
*****
Land information
Amenities
*****
Sewer
*****
Size Depth
*****
Size Frontage
*****
Size Irregular
*****
Size Total
*****
Rooms
Main level
Bedroom 3
*****
Bedroom 2
*****
Primary Bedroom
*****
Kitchen
*****
Dining room
*****
Living room
*****
Lower level
Kitchen
*****
Bedroom
*****
Family room
*****
Courtesy of RE/MAX EXCELLENCE REAL ESTATE
Book a Showing for this property
Please note that filling out this form you'll be registered and your phone number without the +1 part will be used as a password.


